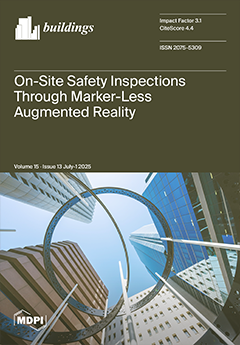The strength of cement-treated soil (CTS) is influenced by a range of complex factors. Investigating the microstructure of cement-treated soil provides a fundamental understanding of its strength evolution. This study explores the micro-mechanism of strength in cement-treated soil through qualitative and quantitative analyses. Unconfined compressive strength (UCS) tests were conducted on two types of cement-treated soils with different curing ages. Microstructural images were obtained via Scanning Electron Microscopy (SEM), from which micro-parameters—including image porosity (
), mean shape factor (
), particle grading entropy (
), and directional probability entropy (
)—were obtained. Finally, the Grey Relation Analysis (GRA) method was employed to evaluate the relative importance of these micro-parameters in influencing strength. And the micro-mechanism of strength was discussed. Results show that these variations of cement-treated soil strength are primarily governed by porosity, particle shape, size, and arrangement. GRA results indicate that particle grading entropy (
) has the greatest impact on CTS strength, followed by image porosity (
). In contrast, mean shape factor (
) and directional probability entropy (
) have relatively lower impacts. The order of influence is
, suggesting that changing particle grading entropy (
) is recommended to achieve higher CTS strength more efficiently. Finally, a polynomial relation between
and strength is proposed and the sensitivity analysis indicates that the best value of
for Hangzhou CTS is 0.3125 and for Taizhou CTS is 0.5. The corresponding UCSs are 56.96 kPa and 425.8704 kPa, respectively. These findings contribute to optimizing the strength of cement-treated soils and provide insights into the micro-mechanisms underlying macro-scale material properties.
Full article





