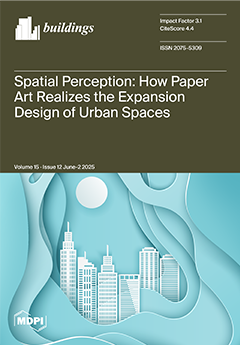This study systematically investigates the influence of mix proportion on and the early-age properties and CO
2 uptake of CO
2-mixed cement paste, focusing on variations in the water-to-binder (w/b) ratio, slag content, and air-entraining agent (AEA) dosage. Mineralogical characteristics were analyzed
[...] Read more.
This study systematically investigates the influence of mix proportion on and the early-age properties and CO
2 uptake of CO
2-mixed cement paste, focusing on variations in the water-to-binder (w/b) ratio, slag content, and air-entraining agent (AEA) dosage. Mineralogical characteristics were analyzed using X-ray diffraction (XRD) and thermogravimetric analysis (TGA), while pore structures were assessed via nitrogen adsorption. CO
2 uptake was quantified immediately after mixing. Results indicate that a low w/b ratio limits CO
2 dissolution and transport, favors hydration over carbonation, and leads to a coarser pore structure. At moderate w/b ratios, excess free water facilitates concurrent carbonation and hydration; however, thinner water films ultimately hinder CaCO
3 precipitation and C-S-H nucleation. Slag contents up to 30% slightly suppress early carbonation and hydration, while higher dosages significantly delay both reactions and increase capillary porosity. An increasing AEA dosage stabilizes CO
2 bubbles, suppressing immediate CO
2 dissolution and reducing the early formation of carbonation and hydration products; excessive AEAs promotes bubble coalescence and results in an interconnected pore network. An optimized mix design, moderate water content, slag below 30%, and limited AEA dosage enhance the synergy between carbonation and hydration, improving early pore refinement and reaction kinetics.
Full article





