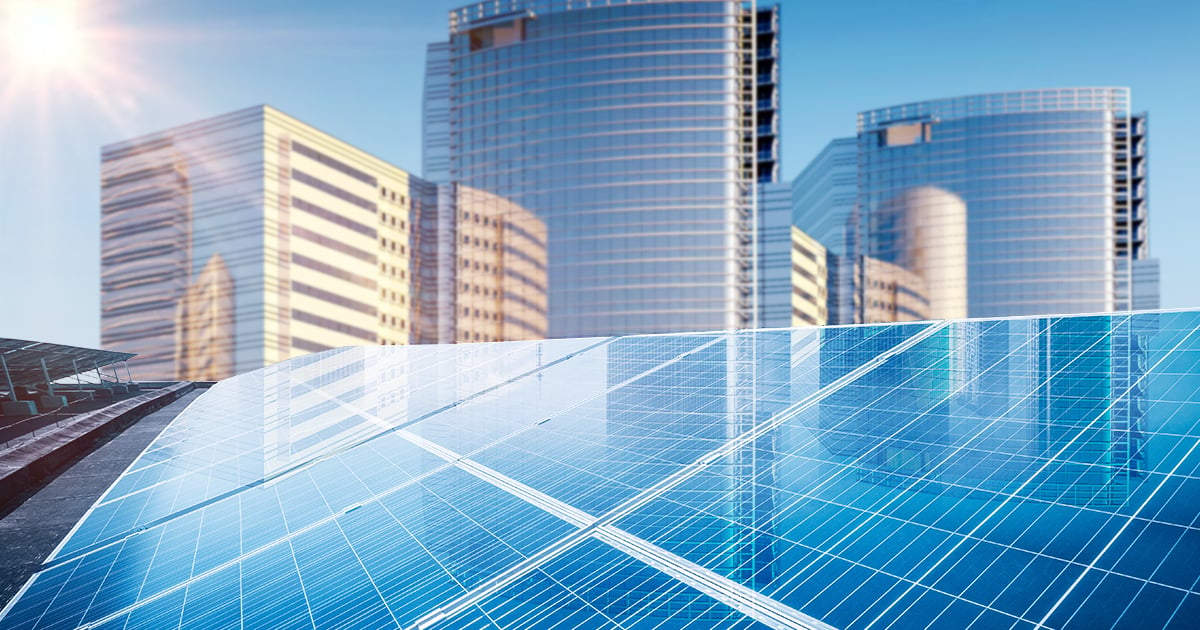Building Energy and Environment, 2nd Edition
Topic Information
Dear Colleagues,
This Topic is a continuation of the previous successful Topic “Building Energy and Environment”.
In the presence of the serious global climate change problem, the building sector becomes a key area to achieve the goals of “carbon peaking” and “carbon neutrality”. During the life cycle of buildings, the construction, operation, retrofit and removal phases all generate large amounts of carbon emissions. The pandemic has brought another issue for building environment control and carbon emissions. The transformation towards green and low-carbon buildings is of great urgency, and has become a global development trend. In the building sector, there are still many challenges to promote the development route of "low-carbon, carbon reduction, net zero carbon", including low-carbon building theory and technology systems, building materials, construction technology, low-carbon operation and management, renewable energy utilization, energy-saving and environmental protection equipment, etc.
The main topics include (but are not limited to):
1. Low-carbon buildings and healthy building environment;
2. Advanced building environment control strategies and technologies;
3. Low-carbon building theory, methodology and design;
4. Advanced and emerging green building materials and infrastructure structures;
5. Low-carbon building construction assembly technology;
6. Methodology for monitoring, predicting, evaluating and control of carbon emissions throughout the life cycle of buildings;
7. Renewable energy utilization and energy saving equipment integrations;
8. Coupled design of urban form and energy systems.
Prof. Dr. Shi-Jie Cao
Dr. Wei Feng
Topic Editors
Keywords
- low-carbon and green buildings
- building design
- building construction
- building operation
- renewable energy
- building health

