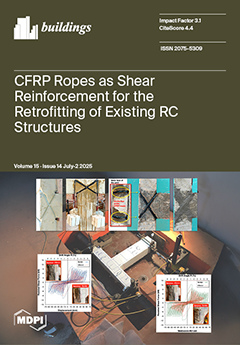Hyperthermal environments are encountered in many situations, and significant heat stress can exacerbate the fatigue perception of individuals and potentially threaten their safety. Heat acclimation (HA) interventions have many benefits in preventing the risk of incidents. However, whether HA interventions in specific environments
[...] Read more.
Hyperthermal environments are encountered in many situations, and significant heat stress can exacerbate the fatigue perception of individuals and potentially threaten their safety. Heat acclimation (HA) interventions have many benefits in preventing the risk of incidents. However, whether HA interventions in specific environments can cope with other different hyperthermal environments remains uncertain. In this study, forty-three young male participants were heat-acclimated over 10 days of training on a motorized treadmill in a fixed hyperthermal environment, and they were tested in different hyperthermal environments. Physiological indices (rectal temperature (T
r), heart rate (HR), skin temperature (T
sk), and total sweat loss (M
sl)) and subjective perception (rating of perceived exertion (RPE) and thermal sensation votes (TSVs)) were measured during both the heat stress test (HST) sessions and HA training sessions. The results show that HR and T
sk significantly differed between pre- and post-heat acclimation (
p < 0.05 for all) following the acclimation program. However, after heat acclimation training, the reduction in T
r (ΔT
r) was more notable in lower-ET* environments, and M
sl showed distinct changes in different ET* environments. The RPE and TSV decreased after HA interventions, although the difference was not significant. The results indicate that HA can effectively reduce the peak of physiological parameters. However, when subjected to stronger heat stress, the improvement effects of heat acclimation on human responses will be affected. In addition, HA can alleviate physiological thermal strain, thereby reducing the adverse effects on mobility, but it has no effect on the supervisor’s ability to perceive the environment. This study suggests that additional HA training can reduce the risk of activities in high-temperature environments but exhibits different effects under different environmental conditions, indicating that hot acclimation suits have selective effects on the environment. This study provides recommendations for additional HA training before high-temperature activities.
Full article





