Abstract
The spatial genes of rural settlements show a lot of different traditional settlement traits, which makes them a great starting point for studying rural spatial morphology. However, qualitative and macro-regional statistical indicators are usually used to find and extract rural settlement spatial genes. Taking Yubei Village in the Nanxi River Basin as an example, this study combined remote sensing images, real-time drone mapping, GIS (geographic information system), and space syntax, extracted 12 key indicators from five dimensions (landform and water features (environment), boundary morphology, spatial structure, street scale, and building scale), and quantitatively “decoded” the spatial genes of the settlement. The results showed that (1) the settlement is a “three mountains and one water” pattern, with cultivated land accounting for 37.4% and forest land accounting for 34.3% of the area within the 500 m buffer zone, while the landscape spatial diversity index (LSDI) is 0.708. (2) The boundary morphology is compact and agglomerated, and locally complex but overall orderly, with an aspect ratio of 1.04, a comprehensive morphological index of 1.53, and a comprehensive fractal dimension of 1.31. (3) The settlement is a “clan core–radial lane” network: the global integration degree of the axis to the holy hall is the highest (0.707), and the local integration degree R3 peak of the six-room ancestral hall reaches 2.255. Most lane widths are concentrated between 1.2 and 2.8 m, and the eaves are mostly higher than 4 m, forming a typical “narrow lanes and high houses” water town streetscape. (4) The architectural style is a combination of black bricks and gray tiles, gable roofs and horsehead walls, and “I”-shaped planes (63.95%). This study ultimately constructed a settlement space gene map and digital library, providing a replicable quantitative process for the diagnosis of Jiangnan water town settlements and heritage protection planning.
1. Introduction
1.1. Research Background
The spatial gene of traditional settlements carries regional symbolism, climate adaptability, ethnic culture, spatial adaptability, and system complexity [1]. It integrates the organizational paradigm of architectural space, crowd behavior, and landscape pattern [2]. Over the past two decades, the protection of traditional settlements and rural revitalization have gradually moved from regional experience to global issues, forming a multi-level and multi-disciplinary international research landscape [3]. The United Nations Sustainable Development Goals (SDGs), especially SDG 11 (Livable Cities and Communities) and SDG 13 (Climate Action), emphasize the protection of rural settlements and the adaptability of architectural development under the framework of climate adaptation and cultural diversity [4]. To this end, the EU JRC released the Global Urban and Rural Settlements (GURS) dataset (2000–2020) with a resolution of 100 m in 2024, which for the first time put the settlement-level architectural spatial form and architectural temporal evolution on a comparable basis on a global scale, providing a unified database for cross-national research and policy evaluation [5].
Under the background of the rural revitalization strategy, China’s cities and villages have gradually formed a mixed symbiotic model through economic, social, and spatial mutual construction [6]. On the one hand, a large number of rural populations have flowed into cities, and traditional rural settlements are facing problems, such as hollowing out and weakening of local values, while settlement spaces have been damaged to varying degrees [7]; on the other hand, the scale of cities is becoming larger and larger, and the high-density and high-intensity built environment has caused many unhealthy impacts [8]. People have begun to yearn for pastoral life and experience “homesickness” from it [9]. Many traditional rural settlements are facing many problems, such as the loss of traditional landscape characteristics, damage to existing cultural ecology, localization, and the dissolution of differences [10]. Rural settlement space has been constantly impacted and deconstructed, and it has become an important region and space type for the multidisciplinary exploration of sustainable human settlement environment development models [11]. To deal with the effects of “template-type” spatial planning, it is important for the field of human settlement environment to study how to take historical and culturally significant space genes [12] from traditional rural settlements and focus on model research of rural settlement economic, social, and cultural space carriers.
1.2. Literature Review
Space genes refer to some unique and relatively stable spatial combination patterns formed in the interaction between urban and rural space, the natural environment, and historical culture [13]. A space gene is the product of the long-term interaction, fitness, and evolution of urban and rural spaces, the natural environment, and historical culture. It carries unique information about different regions, forms the expression of urban and rural characteristics, and plays a role in maintaining the harmonious relationship between the three [14]. As the Austrian biologist L. V. Bertalanffy mentioned in the theory of urban complex systems, urban development is not equivalent to the growth of living organisms. The operation of the city is a complex system [15], which is the theoretical premise of space gene research. With the development of spatial morphology research theories, such as urban morphology and architectural typology, space is considered to be a material carrier of the inheritance of the history and cultural spirit of the times [16]. Therefore, by studying space, we can effectively comprehend the construction of cities [17]. In 2019, in the field of architecture, academician Duan Jin of the Chinese Academy of Sciences formally proposed the “spatial gene” theory, which combines urban morphology, morphological typology, urban development theory, and complex system theory; expands the multidimensional typological perspective of architecture; and dialectically deconstructs spatial structure by using similar perspectives, such as the encoding, combination, and representation of the morphological self-organization of biological genes [18]. This theory challenges the cognitive level of morphological research’s tendency to view space as a closed system, instead viewing the natural environment and human activities as external factors of the spatial system. However, it does not resolve the issue of spatial determinism or spatial mapping theory [19]. It addresses the insufficient comprehension of the endogenous interaction process within the “space–nature–humanity” system, an aspect that many morphological theories have overlooked.
Currently, there are four primary areas of space gene research. The first is the identification and extraction of spatial genes. Yifei Wang and Qing Yuan, two Chinese scholars, used statistical analysis, spatial analysis, and data visualization to investigate the main genes, auxiliary genes, and mutant genes of settlement morphogenesis in 270 typical settlements in Heilongjiang Province, China [20]. To figure out the layout of informal settlements, Kim Dovey and others used urban morphology theory to look at the shapes of cities in Baseco, Manila, Zavaleta, Buenos Aires, El Sauce, Lima, Baraka, Nairobi, and other poor countries from 2000 to 2019. They also looked at how informal settlements organize themselves and their shapes [21]. At the micro-identification level, the scholars Arnau Garcia-Molsosa and others took the settlement sites in the Indus River Basin and the surrounding natural environment as research objects, analyzed the relationship between long-term settlement patterns and migration, social interaction, and community development, and revealed the evolution of community migration and community spatial genetic characteristics (with an emphasis on the evolution of self-organizing relationships between architectural spatial combinations) [22].
Second, the study focuses on spatial gene variation and the mechanisms that influence it. Saurav Chakraborty et al. suggested a way of looking at urban spatial organizations that are based on dynamic spatial regions. They looked at the spatiotemporal pattern of urban growth (patch changes and weight migration of building land attributes) in the Kolkata Urban Agglomeration (KUA) in eastern India and compared their findings to the popular urbanization model hypothesis (diffusion merger and three growth models). They also looked at the factors that affect gene variation in urban areas [23]. Bohua Li et al., a Chinese scholar, looked at how material genes and intangible cultural genes changed over time in traditional villages in the upper, middle, and lower reaches of the Xiang River Basin [24]. They also made a list of the differences between traditional villages in terms of gene variation and differentiation laws. It is worth noting that they conducted a diagrammatic development analysis of the plane structure of residential buildings, emphasizing the changes in spatial elements of the endogenous development of residential buildings.
Third, the study focused on evaluating spatial gene perception. Researchers Miran He and Hongtao Liu studied the ancient town of Jinggang in Hunan Province, China, which is a well-known historical and cultural town. They used many different types of data, like information about the town’s physical environment and information collected from tourists in public places to conduct their research, focusing on the interaction between the physical architectural space of historical streets and alleys and crowd behavior [25]. The study of perception is multidimensional and can be reflected not only through questionnaires and perceptual science but also through specific spatial quantitative results that reflect different spatial gene scale changes (buildings–streets–nodes–boundaries–forms, etc.). Warren et al. looked at the spatial gene structure, which is made up of different scales of spatial patterns, in underdeveloped cities, like Kaduna in Nigeria, to figure out how to classify cities by emphasizing the benefits of combined models of different dimensions after combining multiple buildings [26].
Fourth, there is research on the protection, inheritance, and continuity of spatial genes. The development of settlement heritage has shifted from a common market to a common culture. Settlements or architectural heritage sites can keep their original features even after long-term changes in space and time because of the structural protection of spatial genes [27]. Scholars, such as Maisarah Ali and others, have proposed the concept of using building information modeling (BIM) to digitally preserve Malaysian heritage and have explored the potential of BIM as a preservation tool to restore local cultural values [28]. The Chinese scholars Sa et al. took the ancient town of Nanxun, a world cultural heritage site in China, as the research object and proposed the concept of a landscape information chain to digitize traditional settlements and record spatial genes in settlements, emphasizing the physical distribution and organizational relationship of buildings [29].
In summary, most studies point to issues, such as space gene identification and extraction, variation and impact mechanisms, perception evaluation, and protection and inheritance research. However, the research on space genes mainly focuses on multi-sample settlement studies in regional space. Multi-sample settlement data is useful, but there is not enough specific spatial morphological observation and exploration of spatial morphological laws and self-organizing relationships from a morphological point of view. More specifically, there is not enough talk about how to go from understanding the large-scale spatial distribution to understanding the mesoscopic settlements’ morphological development and then to understanding the small-scale spatial changes and organizational relationships within the settlement. Elements, like different types of buildings and their height-to-width ratios, are often overlooked in research, which has limited the understanding of how settlement spaces are formed. This has resulted in a lack of focus on the shared characteristics of different areas and important historical sites, leaving the research incomplete and not fully exploring various aspects of settlements, such as regional architecture, block designs, and boundaries.
1.3. Problem Statement and Objectives
In the past, the study of settlement morphology primarily concentrated on the multi-dimensional analysis of macro-settlement space [30], examining the spatiotemporal evolution of the overall settlement pattern, distribution patterns, influencing mechanisms, population gravity traction, and the regional impact assessment of urbanization [31,32,33,34]. However, at the micro-study level of settlements, the academic community has explored less about the individual morphology of settlements, the formation of the smallest unit, and space genes. Not many researchers have investigated the spatial nesting and morphological relationships between “buildings—courtyards—groups—streets—boundaries—nature” in settlement space from the point of view of spatial morphology. Morphological theory believes that settlements are “multi-layered writing books” of interactive evolution of “routes” and “textures”. Based on this, this study proposes “spatial genes”, which regard measurable morphological indicators—landscape patch diversity, boundary fractal dimension, axis integration, building plane type, etc.—as the “phenotype” of deep social and cultural codes. This perspective echoes the definition of the “natural–built–intangible” triad ecology of a UNESCO Historic Urban Landscape (HUL). The “cultural landscape gene” theory that has emerged recently also emphasizes the decoding of multi-layered “genes” to serve the sustainable revitalization of rural areas. This study “scenario-izes” the above theory through quantitative morphology and uses the Nanxi River water village settlement as an empirical platform to bridge descriptive indicators and explanatory models. Thus, Yubei Village in the Nanxi River Basin is used as the research object in this study. Spatial statistical tools, like GIS and space syntax, are used to find and extract space genes quantitatively. The study also investigates the spatial features and map expressions of space genes.
The objectives of this study include the following three aspects: (1) To study the spatial morphological characteristics of Yubei Village and identify space genes through quantitative analysis; (2) to extract the identified space genes and construct a space gene map; (3) to create a space gene database and express it in an abstract form as a simple diagram, which will be used as a case template to build a space gene database for traditional settlements in the entire Nanxi River Basin. In light of the current research on spatial genes, which looks at shape but not how they are created, and the confusion between qualitative and quantitative aspects, this paper suggests two new research questions (RQs), as follows: (1) RQ1 (qualitative–quantitative complementarity)—in the study of Yubei Village, how can GIS/space syntax quantitative indicators (such as LSDI, fractal dimension, and integration) be verified with qualitative evidence, such as QR code preference statistics and cognitive questionnaire scores, to clarify the differences and complementarities between “measurable form” and “subjective perception”? (2) RQ2 (space–nature–humanity coupling)—combining multi-source data, such as mountain and water coverage, street integration, and spatial node cognitive frequency, can we reveal the endogenous feedback path of the three aspects under the control of the “mountain three water one” landscape pattern and enrich our understanding of the co-evolution of the “space–nature–humanity” complex system? The proposal of these two questions enables this study to focus not only on “what” spatial genes are but also on “how they are formed” and “how they are perceived”, thus filling the existing research gaps at the theoretical and methodological levels.
The innovations and contributions of this study are as follows: first, a complete method system for extracting the spatial gene morphology of a single traditional settlement is formed. Urban morphology and architectural typology are the sources of the space gene. In the past, the objects of discussion between the two were mainly small-town spaces, and there were few systematic analyses and records of the multifaceted morphology of national-level traditional settlement protection villages. Second, this study looked closely at the settlement space gene, building on the previous space gene to look at how buildings, street spaces, block units, and the whole settlement are connected spatially. Specifically, micro-studies use data quantification to observe and further demonstrate the commonality of space genes. Finally, this study can be used to look at the spatial genes of rural settlements in sub-regions of different sizes, across regions, and among different ethnic groups. It accomplishes this by conducting sample experiments on single settlements, which gives us a way to figure out the region’s minimum unit of spatial style and spatial composition.
2. Materials and Methods
2.1. Study Area
This study area is in Wenzhou City, Zhejiang Province, China (Figure 1a,b). As we all know, Wenzhou, as part of China’s East China region, has a rich traditional spatial heritage and well-preserved and highly protected traditional ancient villages [35,36]. As the basin space with the most densely distributed settlement heritage in Wenzhou City, the Nanxi River Basin has a high status in the study of ancient village heritage. The Nanxi River Basin covers Yongjia County and borders five counties, namely Yueqing City, Huangyan District, Xianju County, Jinyun County, and Qingtian County [37,38]. The basin contains 31 traditional ancient villages (Figure 1c). It is one of the regions in China where the well-preserved rural landscape and the cultural heritage of the academy are intertwined, with rich ecological resources and profound cultural heritage. The local traditional settlement space reflects the strong cultural communication of Zhejiang and Fujian, which are present in this location.
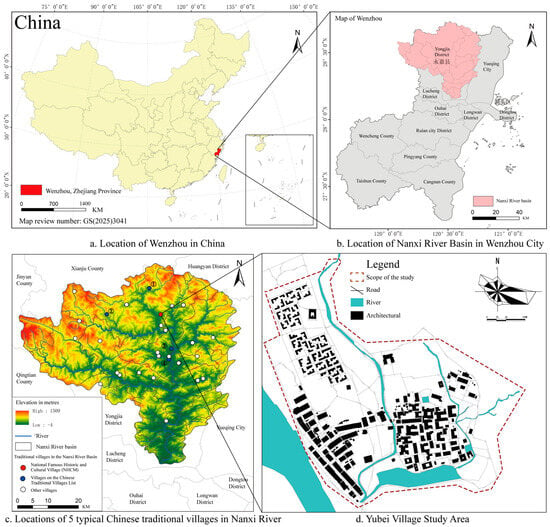
Figure 1.
Location analysis. (a) Location of Wenzhou in China; (b) location of the Nanxi River Basin in Wenzhou City; (c) locations of 5 typical Chinese traditional villages in the Nanxi River Basin; (d) Yubei Village study area (image source: drawn by the author).
The ancient villages on both sides of the Nanxi River are outstanding representatives of ancient dwellings in Wenzhou. At present, they still retain quite complete village appearances and cultural customs from the Song Dynasty, as well as many ancient buildings from the Ming and Qing Dynasties [39]. Yubei Village is a traditional rural settlement in the upper reaches of the Nanxi River (Figure 1d). It was first built during the Tang Dynasty and flourished during the Southern Song Dynasty. The village continues to maintain its traditional status. The settlement boasts well-preserved ancient historical buildings, including 34 ancient houses and 17 courtyard houses. Social production and spatial evolution have been going on for thousands of years in Yubei Village. The settlement has developed a strong regional spatial style, and its physical features show a close spatial organizational relationship.
Yubei Village is one of the few ancient villages that has been effectively protected and can restore the settlement scene more realistically. Compared with other traditional protected settlement spaces in the basin, Yubei Village has the following characteristics: (1) The settlement volume and typical landscape pattern are suitable for research. They are both waterfront settlements, but Huangnan Linkeng Village and Yanlong Village (Figure 2a,b) are not as good as Yubei Village in terms of settlement size and number of architectural heritages. Also, a linear settlement cannot show the basic settlement pattern of landscape and pastoral settlement. (2) The rationale for updating the protection and resettlement of residential houses. Cangpo Village (Figure 2c) is also a settlement that has developed from the Song Dynasty to the present. In the process of expansion and development outside the settlement, there is a lack of overall planning and protection, resulting in a lack of differentiated management and confusion between the architectural heritage and new buildings within it. (3) Restoration of the three-life (production–life–ecology) space. Although Furong Village has continued the axial heritage protection of the settlement in terms of living space, the surrounding farmland, handicraft workshops, and academy space (production space) have been abandoned or damaged (Figure 2d). The construction of highways and rapid urbanization around the settlement have caused the surrounding blue–green landscape and the relationship between mountains and waters to be destroyed (ecological space). In contrast, Yubei Village adopts holistic protection, retaining all original sites and setting up unified resettlement houses outside the settlement. All residents inside can continue to live, restoring the “production–life–ecology” style of the ancient village. Therefore, after thousands of years of cultural communication and social activities, Yubei Village’s space has developed into a typical spatial organization system. This system represents the spatial projection of regional cultural symbols and social consciousness, making it an excellent resource for studying the settlement’s spatial DNA.
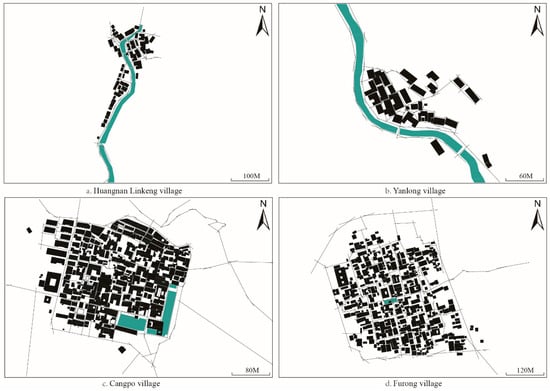
Figure 2.
Comparison of traditional settlements in the Nanxi River Basin. (a) Huangnan Linkeng Village; (b) Yanlong Village; (c) Cangpo Village; (d) Furong Village (image source: drawn by the author).
2.2. Methodology
This study uses GIS and spatial morphological information data to study the spatial gene of the rural settlement of Yubei Village. This study is divided into four steps (Figure 3): The first step involves extracting spatial information from Yubei Village located in the Nanxi River region. This study collects data on the basic spatial characteristics of the settlement by obtaining 10 m precision satellite data, drone terrain scanning information, settlement nodes, street data, and land use attribute data. The second step involves gathering and importing data: using GIS (10.8 version), the settlement patches on satellite maps are transferred visually and checked by an algorithm. Data from AutoCAD (2020 version) plane drawings and Depthmap (1.2 version) axes are then used to build the information library for settlement nodes, axes, and regions. Third, the settlement spatial gene is identified and extracted. After looking at how spatial genes have been grouped in the past, this study focuses on how the shapes of spatial units are organized and how points, lines, and surfaces interact with each other in different settlement dimensions. Therefore, this study divides the spatial gene into five parts, including the following (as shown in Table 1): (1) landform and water features, (2) boundary morphology, (3) spatial structure, (4) street network, and (5) architectural style. Fourth, we construct the spatial gene map and gene digital library. It is easier to understand how the settlement’s typical spatial combinations work and how the spatial unit modules affect each other when the settlement space gene’s traits are shown in a graphic way. Finally, we construct a digital database in the form of a GIS to represent the traditional rural settlement space gene.
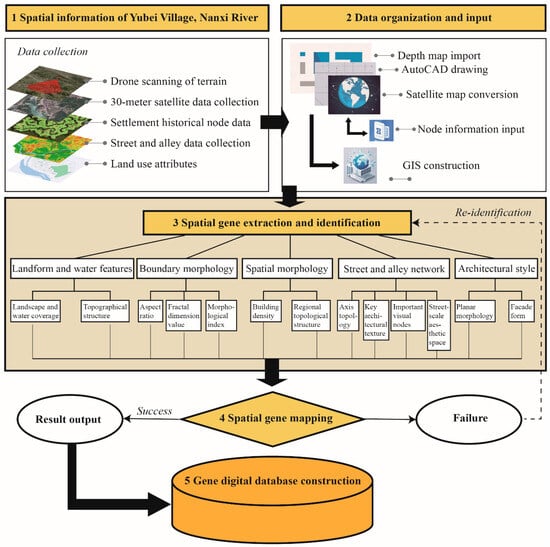
Figure 3.
Research process (image source: drawn by the author).

Table 1.
Contents, operation methods, and analysis tools of space gene indicators at each level.
2.3. Data Source
Basic data include the following: (1) High-definition satellite images and land use data. Based on Baidu Map API data (https://lbsyun.baidu.com/ (accessed on 17 January 2025)) and Google Earth Pro 19-level satellite images (https://earth.google.com/web/ (accessed on 17 January 2025)), the land use attribute data of settlements come from the Qinghai-Tibet Plateau Science Data Center (https://data.tpdc.ac.cn/news (accessed on 22 January 2025)). (2) Statistical data. According to the Yongjia County Historical and Cultural Village Database (https://wzgmj.db.wzlib.cn/ (accessed on 26 January 2025)), the case selection of traditional rural settlements was completed, and the material space scope of the settlements and the distribution of historical buildings were delineated. (3) Settlement plane vector file. Through on-site surveys and combined with drone aerial images, the settlement plane was drawn, including buildings, rivers, road networks, etc., and the information, such as settlement streets, building functions, and construction years, were marked. (4) Landscape node collection was determined according to the distribution map of cultural relics, combined with on-site surveys and visits.
3. Results
3.1. Space Gene Recognition Results
3.1.1. Landform and Water Features (Environment)
(1) Relationship between landscape and mountains
The study uses a dot to mark the center of the Yubei Village settlement patch and draws a 500 m circle around the land using characteristics of mountains and water to look at how the mountains and water cover Yubei Village (Figure 4). As shown in Table 2, the landscape spatial diversity index (LSDI) is 0.708, and the mountain and water coverage relationship around Yubei Village is composed of forest land (34.3%), buildings (16.4%), cultivated land (37.4%), and water bodies (5.7%), among which forest land and cultivated land are the main mountain and water space genes of Yubei Village. Specifically, the relationship between Yubei Village and the mountain and water environment is “surrounded by mountains on three sides and facing water on one side” (sitting on the mountain and facing the water) (Figure 5). Mountain Yang, Mountain Jin, Mountain Pu, and Mountain Yu surround the settlement in the north, east, and south directions. To the west of the settlement are the Nanxi River and cultivated land, and Mountain Shang is surrounded by many mountains in the distance, forming a natural mountain basin. Such a mountain and water space gene demonstrates the wisdom of the ancients in building and selecting sites thousands of years ago and is the prototype representative of the best village site, residence, and living space in ancient Chinese culture.
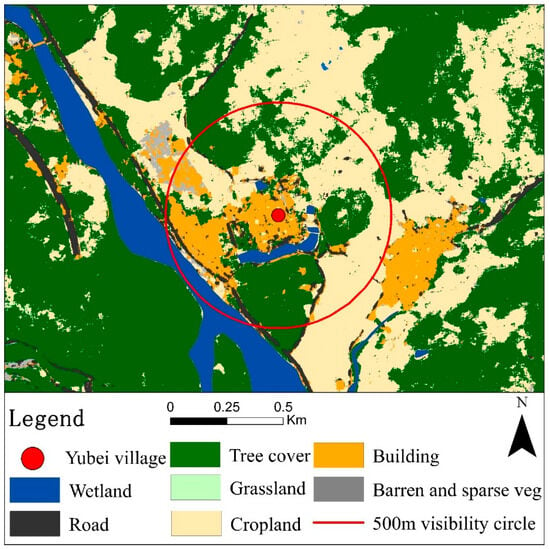
Figure 4.
Land use attribute maps within a 500 m radius view area (image source: drawn by the author).

Table 2.
The proportion of coverage in different environments.
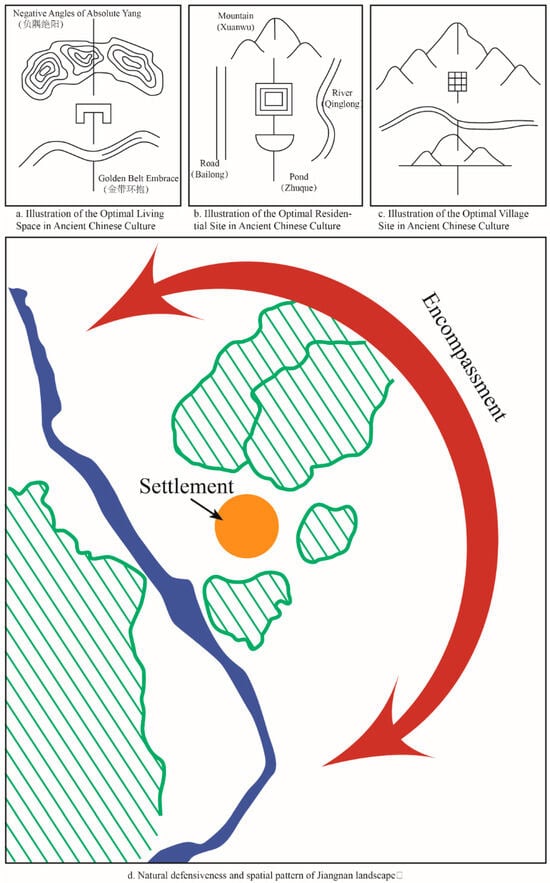
Figure 5.
Abstract illustration of the space genes of the mountain and water environment (image source: drawn by the author).
(2) Landform and water structure
The researchers analyzed the landform and water structure of Yubei Village in detail by analyzing the terrain changes as the main line, combining different natural elements, such as rivers, cultivated land, residential areas, and forests. From the study, we can see that Yubei Village’s landform and water structure are connected in a way that can be described as a “water-cultivated land-building habitat”. The landform and water structure of Yubei Village show obvious gradient changes—that is, the transition from the cultivated land and water system area in the lowland to the residential area and forest area in the highland. The village’s geographical distribution is organic, reflecting the natural cultural concept of “mountain and water interdependence”.
The elevation shows obvious fluctuations as the distance changes. As shown in Figure 6, the specific landform and water structure distribution order of Yubei Village is as follows: a water system (0–30 m)–cultivated land (30–200 m)–building (200–690 m)–woodland (690–1000 m). The terrain in the initial part (0–200 m) is relatively flat, with an altitude of about 100 m. Rivers and cultivated land primarily make up this section. The land use in this area is concentrated on agricultural production, and the distribution of cultivated land is dependent on the water system, showing the typical terrain characteristics of the Jiangnan water town area. In this part, the water system (represented by the color blue) is the core resource for the survival and development of the village. The water system connects with the cultivated land, supporting agricultural activities in the area. As the distance increases (200–700 m), the terrain gradually rises, forming a transition zone between residential areas (represented by white building symbols) and mountainous forest areas. The change in terrain reflects the process of the village’s transition from low-lying water system areas to highlands, while the distribution of residential areas is usually concentrated in places with relatively flat terrain, which is convenient for construction and living. At the same time, as the altitude increases, mountainous forest areas (represented by green trees) gradually replace cultivated land, forming a natural landscape of undulating mountains. The terrain changes in this part reveal the influence of natural mountains and waters on the spatial form of the village. The expansion of the village is not only restricted by the terrain but also reflects its dependence on natural resources (such as mountains and forests). The red-framed area in Figure 6 shows the core settlement area of the village. This part maintains a roughly 110 m height, providing a stable living space. The concentrated residential areas in this area demonstrate the aggregation and stability of the village layout. As it develops further toward the mountains, the altitude rises rapidly to more than 120 m, forming a mountain forest area. The landscape form of this part shows the deep integration of the village with the surrounding natural environment.
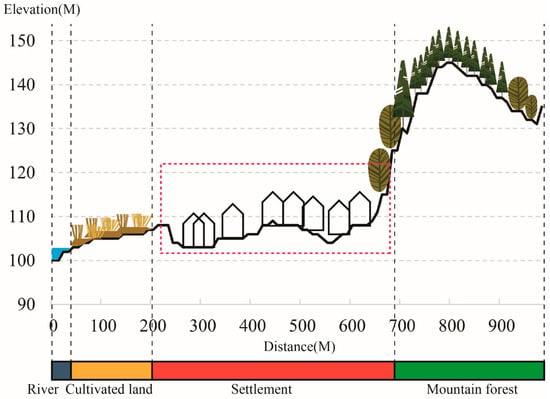
Figure 6.
Relationship between the landscape (landform and water) and profile of Yubei Village (image source: drawn by the author).
3.1.2. Boundary Morphology
The boundary morphology analysis of Yubei Village reveals the structural characteristics of the settlement space organization. Based on the boundary morphology fractal analysis results at different scales, Table 3 displays the settlement’s geometric complexity and how it is spread out in space. The calculation results show that the comprehensive settlement morphology index of Yubei Village is 1.53. According to the judgment, the boundary morphology space gene of the settlement is a clustered settlement. According to the results in Table 3, the length of the major axis of the settlement is 272.09 m, while the length of the minor axis is 261.42 m, showing that the settlement is relatively compact in space. This value indicates that Yubei Village’s spatial form is primarily concentrated in a specific area, exhibiting a relatively clear spatial outline. The perimeter and area of the 7 m, 30 m, and 100 m forms of the boundary form were calculated, respectively. The perimeter at the 7 m scale is 1505.52 m, and the area is 40,687.08 m2. The perimeter at the 30 m scale is 1094.19 m, and the area is 44,425.57 m2. The perimeter at the 100 m scale is 878.50 m, and the area is 53,661.04 m2. These data reflect that as the scale increases, the settlement boundary gradually becomes more open. The decrease in the boundary perimeter and the increase in the area indicate the expansion of the outer edge of the settlement, showing a trend of gradually enlarging from the inside to the outside.

Table 3.
Results of boundary morphology analysis of Yubei Village.
The fractal dimension reflects the complexity of the settlement boundary based on the correlation between the perimeter and area of the landscape patch. The value of the fractal dimension is generally between 1 and 2. The larger the value, the more complex the patch shape and the higher the fragmentation. From the analysis of the fractal dimension value, the fractal dimension value at the 7 m scale is 2.10, while at the 30 m scale it is 1.46 and at the 100 m scale it is 1.07. The comprehensive fractal dimension index is 1.31, indicating that the boundary complexity of the settlement is moderate, but there is a trend towards complexity. This trend shows that the boundary morphology of Yubei Village shows a high degree of complexity on the local scale but shows a strong order at the large scale.
3.1.3. Spatial Structure
(1) Building distribution pattern
The distribution pattern of buildings in Yubei Village reflects the spatial evolution process from tradition to modernity. The differences in building density and distribution structure reflect the contradiction and integration between the historical roots of the village and modern development. Figure 7a,c shows the architectural texture of Yubei Village, presenting a relatively regular layout and emphasizing the structural characteristics of the village. The figure clearly demonstrates a functional distinction in the distribution of buildings. The central area is the core area or historical relic area with dense buildings, while the buildings in the peripheral area are relatively sparse. This distribution reflects the historical development and spatial expansion of Yubei Village and the transition from traditional settlements to modern areas. Figure 7b shows the core density of buildings in Yubei Village, revealing that the core area has a high degree of building agglomeration. There are two core agglomeration areas, namely the southern entrance of Yubei New Village and the ancient building complex in the northern part of Yubei Ancient Village. The historical culture, transportation convenience, resource agglomeration, and other village factors are associated with these areas. In contrast, the building density in the peripheral area is low, which may be a new area developed in recent years or vacant land/farmland. In general, the settlement pattern shows the planning principle of the separation of “new village” and “ancient village” (Figure 7c).
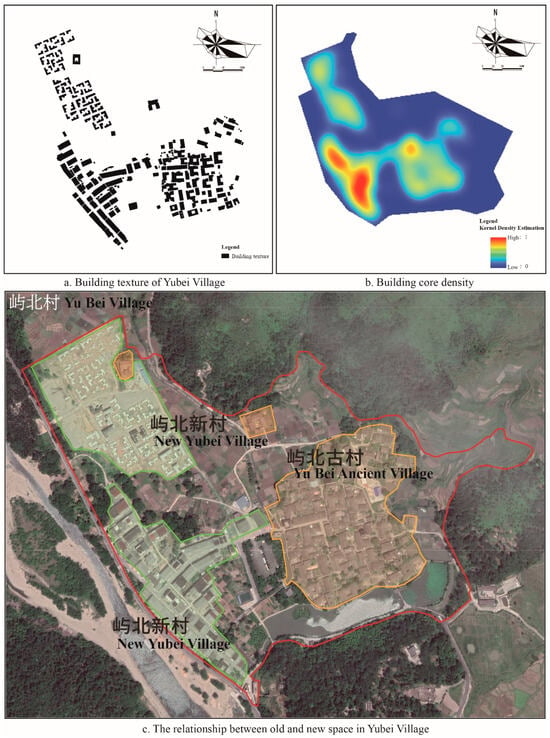
Figure 7.
Kernel density analysis of building texture (image source: drawn by the author).
(2) Settlement regional structure
By looking at Yubei Village’s layout, it is clear that the settlement has a typical “radial layout of ancient villages” and a clear hierarchical structure. The spatial layout that gradually expands from the center to the periphery reflects the spatial gene of the traditional settlements in the Jiangnan water town basin. Based on the settlement regional structure analysis shown in Figure 8, three main features of Yubei Village’s regional structure can be summed up.
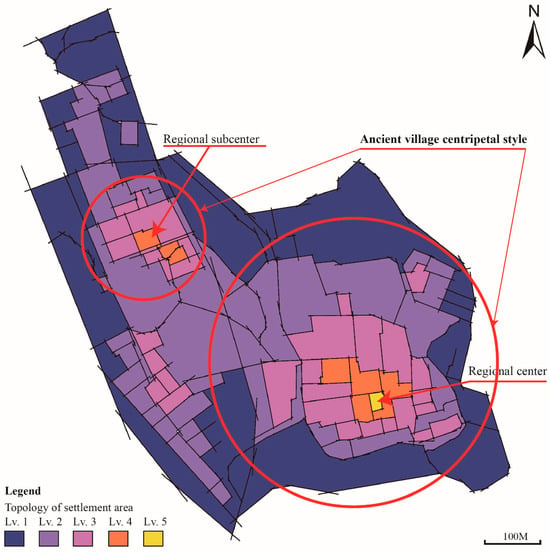
Figure 8.
Analysis of settlement regional structure (image source: drawn by the author).
The first is the hierarchical distribution of the settlement areas. The spatial structure of Yubei Village can be divided into different levels. Figure 8 shows the settlement area levels from Level 1 to Level 5, where Level 5 (the core area) is located in the center of the village. As the level increases, the space gradually expands outward, forming a spatial distribution that increases from the center to the periphery. This area has formed a clear spatial hierarchy from the inside to the outside, and this spatial structure pattern is highly consistent with the settlement form of traditional villages in the Jiangnan water town basin.
The second aspect to consider is the spatial relationship between the center and the periphery. On the one hand, Yubei Village exhibits the “radiating” spatial layout characteristics unique to traditional villages. The core area of the village (marked in yellow) is the most densely populated area, and the surrounding buildings and spaces gradually expand to the periphery, forming a radial spatial structure. This structure reflects the traditional settlement model of villages in the Jiangnan water town area, emphasizing the spatial layout guided by nature and life functions. On the other hand, the two important areas in the figure are marked as the “regional center” and “regional sub-center”, which are highly clustered in space and are located in the core and periphery of the basin.
The third aspect to consider is spatial hierarchy and functional distribution. The spatial hierarchy of Yubei Village shows a decreasing functional distribution from the center (Level 1 and Level 2) to the outside (Levels 3, 4, and 5).
3.1.4. Street and Alley Network
(1) Axis topological relationship
The axis topological relationship of Yubei Village’s alley network shows not only how the village is laid out, but also how its social and cultural functions have changed over time. This axis layout radiates outward from the core and has a centripetal main axis. This study uses different colors and levels to show the overall structure and hot spots of Yubei Village’s alley network. This shows how the axis and alleys in the village are connected and how they change over time.
Figure 9 shows different versions of the “Integration HH” diagram, which show different levels of spatial integration. The street network in Yubei Village has a complex topological relationship. From the data in Figure 9, the integration of the street network of Yubei Village at different levels is significantly different. In the diagrams from “Integration R3” to “Integration R11”, different color mappings show the density of street connections and the fluidity of space, reflecting the influence and importance of different axes in space.
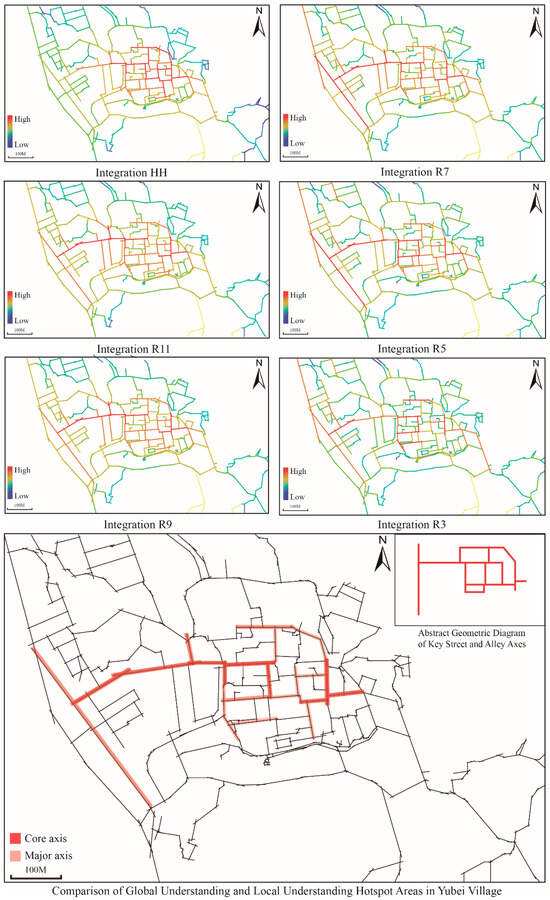
Figure 9.
Relationship between the integration index and street structure (image source: drawn by the author).
Figure 9 provides the topological form of the streets and alleys in the center of the village. The marked red axis represents the most important connection channel in the village space. This study geometrically summarizes and diagrams the key axes and finds that they are basically distributed in the village ring road (central and northern parts) of Yubei Ancient Village, the central area of the ancient building complex, and the axis connecting to the new village. The key streets and alleys are a combination of “T-shaped with ring” features, which are composed of “entry road-Yubei Main Street-North City, Dongcheng Road Ring Line-Interlaced Lanes”. These axes not only constitute the physical skeleton of the village but also reflect their social function layout. In the “Integration R5” and “Integration R9” diagrams, the axes have a clearer radial layout that shows where these areas are in the spatial network’s core.
(2) Relationship between the buildings and axis network
The relationship between the street network and building space in Yubei Village reflects the close interaction between the axis and the building layout. In Yubei Village, the relationship between the street network and building layout shows how traditional villages are structured in space, and the relationship between the axis depth and building selectivity shows how functions are spread out and how well space is used in different areas. The high overlap in the core area shows the close dependence of the buildings and street network in this area, while the peripheral area shows relatively low spatial overlap, indicating that the connection between the street network and the buildings is relatively loose.
In Figure 10, the overlapping relationship between the axis’ depth and the building selectivity is shown at different radii (from 100 m to 1600 m). This shows how the building space is connected to the street network’s axis structure. The “Yubei Axis Total Depth” and “Yubei Axis Total Choice” in Figure 10 represent the overall depth of the street network and the selective overlap of the building space, respectively. These diagrams show that as the depth of the axis increases (from 100 m to 1600 m), the overlap of the building space also changes to a certain extent. In particular, in “Yubei Depth (R = 100 m)” and “Yubei Depth (R = 200 m)”, the overlapping areas of the streets and lanes are mainly concentrated in the core areas of the villages, where the buildings and the axis are closely intertwined, forming a highly concentrated building space and street connection network.
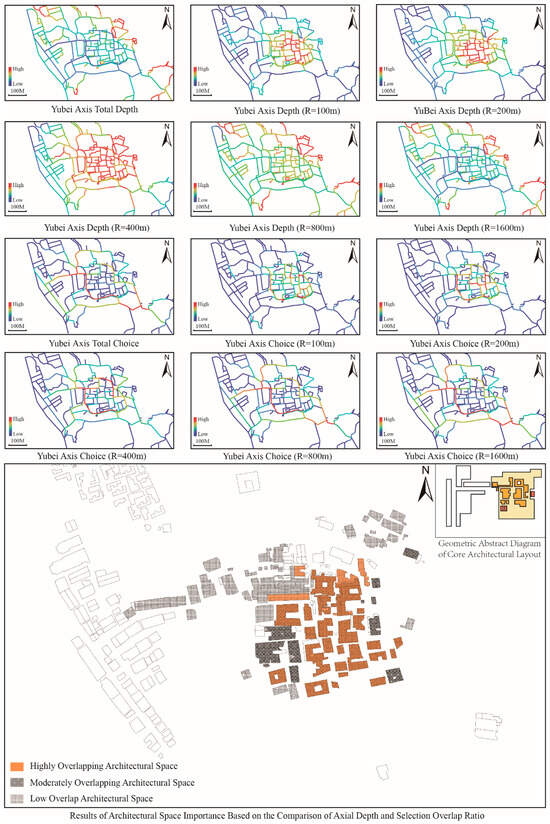
Figure 10.
The overlapping relationship between depth, choice, and architectural texture (image source: drawn by the author).
The researchers marked the spaces with positive selection and depth values for each building and the intersection axis, forming building distribution areas with high, medium, and low overlap. The results in Figure 10 show that the relationship between the building and the axis presents a centripetal spatial pattern. Specifically, Yubei’s ancient village primarily distributes settlement buildings with overlapping attributes. Further research found that the areas of high overlap and medium overlap are concentrated in public spaces, such as the ancient houses and ancestral halls in Yubei Village, and the low overlap is the periphery of the settlement or the connection of the new village. Figure 10 shows the results of “YuBei Choice”, which show that the overlap of selective building space mostly shows how the building works and how it connects to the street axis. As the depth of the axis increases (as in the “YuBei Choice (R = 800 m)” diagram), the overlap of building space gradually expands outward, especially the building selectivity in the peripheral areas, but, at the same time, the building functionality in these areas is relatively scattered, and the connection between the street network and the building is progressively weakened. There is a lot of overlap between the building space and the street axis in the core area. This means that the street system and building space are very well connected in this area, showing the traditional settlement’s functional core and spatial bond.
(3) Landscape node distribution
The landscape node distribution of Yubei Village reveals areas with important symbolic significance and visual prominence within the village space. The researchers analyzed the distribution characteristics of different streets and their landscape nodes, and the results helped us understand the spatial perception and cultural characteristics of Yubei Village. The spatial distribution of landscape nodes in Yubei Village is uneven, and they are concentrated in the middle of Yubei Ancient Village, forming a centripetal clustered landscape core headed by the ancient building complex. According to the formula of the geographic concentration index, the total number of landscape nodes in Yubei Village is = 42, the total number of streets and lanes is = 5, and its geographic concentration index value is = 50.73. Assuming that the landscape nodes are evenly distributed in each street and lane, the number of landscape nodes in each street and lane is 8.4, and the geographic concentration index is = 44.72. The geographic concentration index, , is greater than , suggesting that Yubei Village’s landscape nodes are not evenly distributed across the five streets and lanes, but rather are concentrated. The landscape nodes are mainly distributed in Main Street and Beicheng Road (Table 4). Dongcheng Road and Beicheng Road are the traffic arteries surrounding Yubei Village. The two roads divide Yubei Ancient Village, forming a centripetal concentric circle building complex layout. Furthermore, Yubei Village’s northern region contains a densely distributed ancient building complex. Dongbei Street connects the ancestral halls, temples, cultivated land, and other spaces outside the village, which has a great influence on the location of the building space. Therefore, the ancient buildings formed a landscape axis, with Main Street and Beicheng Road serving as the core paths.

Table 4.
Distribution of landscape nodes in Yubei Village.
According to the results of the landscape node distribution analysis in Figure 11, there are 16 landscape nodes in Main Street, accounting for 38% of the total number of nodes, which is the most concentrated landscape node area. This node-concentrated area shows that Main Street is the core of cultural activities and social interactions in Yubei Village and has important visual and cultural symbolic significance. This area is also likely to be the gathering place for villagers’ activities, carrying rich social functions. There are eight landscape nodes on Dongcheng Road, accounting for 19% of the total number of nodes. The number of landscape nodes in this area is slightly less than the former, but it still shows its importance in the village space. As an important traffic road connecting different functional areas, the landscape nodes of Dongcheng Road involve the sacrificial and cultural functions of the village. There are 10 landscape nodes on Beicheng Road, accounting for 24% of the total number of nodes; this is also an area with relatively concentrated nodes. Beicheng Road may be a transition zone connecting the core area of the village with the peripheral area, and its landscape nodes reflect the visual and spatial centrality of connecting different spatial functions. The number of landscape nodes in Beimen Street and Dongbei Street are relatively small, with three (accounting for 7%) and five (accounting for 12%), respectively. These two streets are secondary paths in the village, with fewer image nodes, reflecting their lower social function and visual prominence.
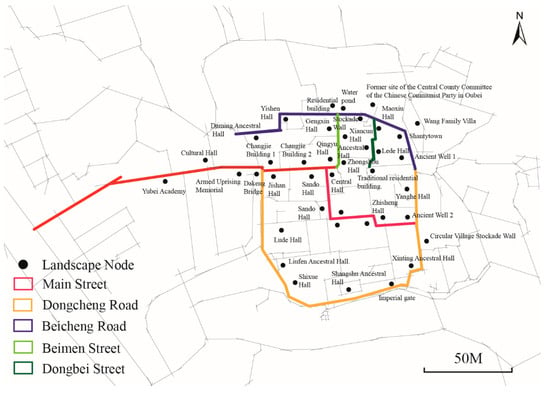
Figure 11.
Landscape node distribution (image source: drawn by the author).
(4) Analysis of key landscape nodes
This study set up an image node statistics QR code at the entrance of the village to collect non-contact statistics of landscape node preferences in Yubei Village. From Table 5, it can be found that the top fifteen landscape nodes with higher recognition are mainly of three types, namely residential buildings, cultural nodes, and public buildings. Among them, the node space of residential buildings gives people a deeper spatial cognitive concept.

Table 5.
Top 15 most recognized landscape nodes.
The plans for the residential space and landscape shown in Table 5 are led by Zhisheng Hall, Simian Well, Jishan Hall, and Yanghe Hall. They are the focal points of the village’s plans and the most important part of how Yubei Village is put together. They have a very high cognitive frequency in the image survey, reflecting the layout rules of the settlement space nodes under the influence of “family gathering”. The Yubei Anti-Japanese Memorial Pavilion, Liufang Ancestral Hall, Village Wall, Village River, and 800-year-old Ginkgo located inside the village are there because they have witnessed the social and historical development process of Yubei Village. As spatial nodes, they appear on the sightseeing route with a high frequency, and their integration values are also high. There are certain deviations in the cognitive image and integration of some spatial nodes. For example, Chimen is the southern entrance gate of Yubei Village; the Wang Clan Ancestral Hall is located at the southern entrance of the village and has a very distinctive feature. The Wang Clan Ancestral Hall is the largest clan building associated with the Yubei Village clan. Therefore, the integration of the two is not high, but the frequency of appearance is very high. However, Duanming Academy and Xiaoqian Well are small in scale, old, dilapidated, and have lost their original functions. They are not located on the core landscape tour route, so their cognitive frequency is low. The survey results will be slightly different for different cognitive subjects. Overall, it can be seen that the integration of the axis where the significant spatial node is located is very high, and it connects the open space and important node space. The global integration R3 and the local integration R3 of the village node are also ranked differently, which shows that the distance scale’s topological measurement relationship is different, as well as the integration results. Simian Well, Jishan Hall, and Yanghe Hall have higher local integration, indicating that the village node has a greater understanding and influence over the surrounding area within a limited range.
The distribution of key landscape nodes in Yubei Village is unbalanced, and most of them are architectural nodes, such as residential buildings and public spaces. Specific features include the following (Figure 12): First, most landscape nodes appear in the central and western parts of the settlement and on the core roads. The locations are highly passable and are positively correlated with the overall and local integration. Second, the landscape nodes formed by residential spaces are located in the spatial position with the strongest centrality of the settlement and have the highest integration, reflecting the spatial organization characteristics of the settlement’s “family gathering” (such as Zhisheng Hall, Simian Well, Jishan Hall, and Yanghe Hall). Third, although the integration index of some landscape nodes is not high, they still have high visual value. For example, the Chi Gate at the entrance to the village in the south and the largest clan building, the Wang Clan Ancestral Hall, both have low axis integration but still have high visual recognition value. Fourth, a concentrated distribution of key landscape nodes forms a landscape core. With the area with the highest integration as the center, it gradually decreases to the periphery (Jishan Hall, Changjie Building, Simian Well, Yanghe Hall, and Zhisheng Hall).
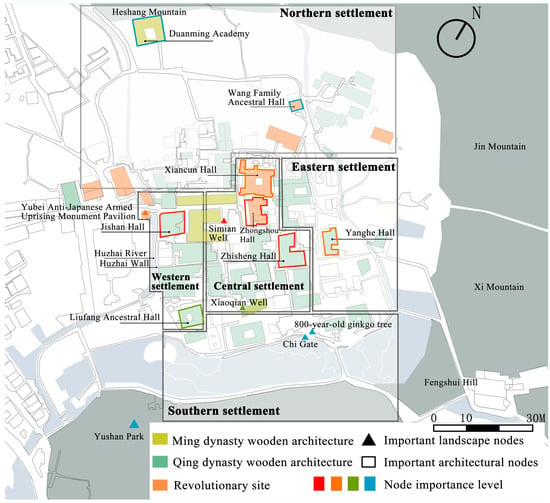
Figure 12.
The distribution locations of the top 15 landscape nodes in Yubei Village (image source: drawn by the author).
(5) Street–scale relationship
Based on the highly connected street interfaces, the researchers selected street boundaries, core areas, and peripheral areas and collected data points for 25 street spaces with different aspect ratios in Yubei Village (Figure 13). There is obvious diversity in the street width (horizontal axis) and street node height (vertical axis) among the 26 samples. Figure 14 analyzes the scale relationships of streets and lanes in Yubei Village. It can be found that the results obtained from most of the street data observation points are concentrated in the narrow alleys with a width of 1–3 m and a height of 1–6 m. In the intervals with a smaller width range (such as 3, 4, 5, 6, etc.), the distribution of node heights is relatively concentrated, especially in the intervals with a width of 2 and 3; the height of the buildings is generally higher, which indicates that these areas may have a denser building layout and a higher building density (see Appendix A for specific data). This feature is more common in traditional villages and is usually related to the functionality of streets and lanes, space utilization efficiency, and the need for neighborhood interaction. In some intervals with a larger width range (such as 7, 8, 9, etc.), the node height shows a large fluctuation, and even more extremely tall buildings appear.
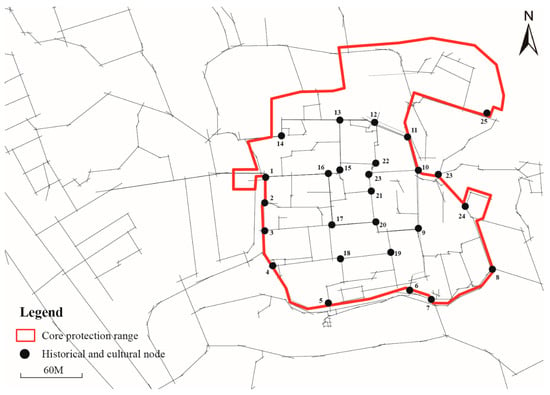
Figure 13.
Data collection points for the street aspect ratio (image source: drawn by the author).
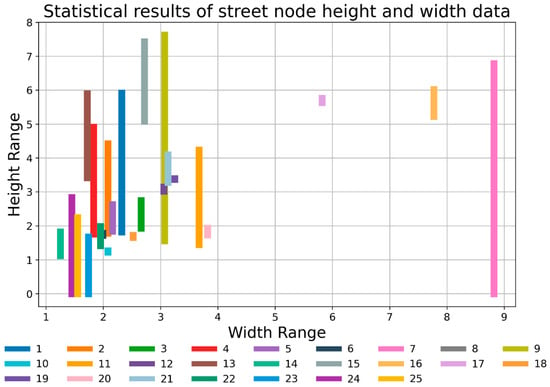
Figure 14.
Statistics of the height and width of streets and lanes in Group 26 of Yubei Village (image source: drawn by the author).
The main street and lane spatial scale relationship in Yubei Village is represented by narrow alleys, and there are also a small number of wide streets and waterside streets. Therefore, the street scale relationship mainly includes three types: narrow alleys and tall houses, wide streets and long alleys, and waterside streets and alleys. Specifically, type 1 is wide streets and long alleys. This space mainly appears at the entrance of the village or the main street. It has spatial rituals and crowd gathering and is mostly a space for daily festival activities. As shown in Figure 15a, there are seven observation points in type 1 streets and alleys, accounting for 26.92%. The width of the streets and alleys is between 3–8 m, and the height is mostly 3–6 m or extremely tall multi-story buildings. Type 2 is narrow alleys and tall houses. This space is the core street and lane scale feature of Yubei Village. This space mainly appears in the internal roads of the settlement and the paths associated with various important nodes as a place to connect traffic. As shown in Figure 15b, there are 13 observation points in type 2 streets and alleys, accounting for 50% of the total. The width of the streets and alleys is between 1.2 and 2.8 m, and the height distribution is uneven. Most of them are tall houses above 4 m or low-wing houses of 1–3 m, but the streets and alleys generally present a narrow and long spatial feeling. Type 3 spaces are the streets and alleys near the water. This space mainly appears in the village roads or places near the water source outside the settlement. It has the spatial characteristics of the streets and alleys of the river basin settlement and mainly serves as a spatial intersection connecting the water network and the settlement. As shown in Figure 15c, there are four observation points in type 3, accounting for 15.38% of the total, which is the least among the three types. Its spatial location distribution shows the specificity of the spatial relationship of this street and alley. The width of the streets and alleys of type 3 is mainly 0–2 m, and there are also cases of extreme width. The height of the streets and alleys is 0 on the side facing the water, accompanied by a stream stone wall of about 1.7–2 m, and the other side is mainly between 1.5–3 m; there are also cases of extreme height.
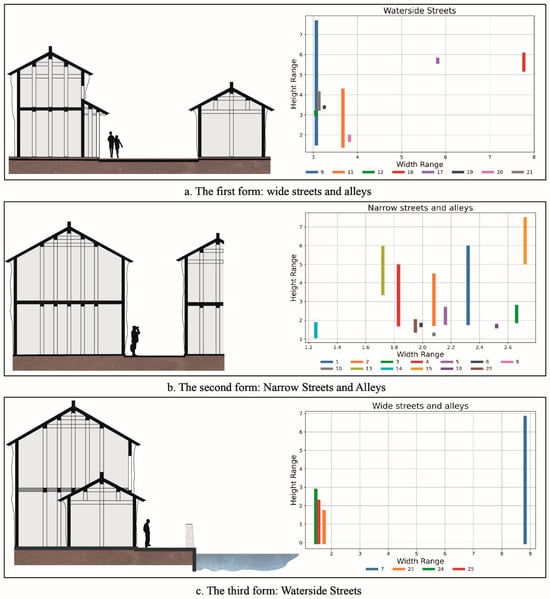
Figure 15.
Three different types of street–alley relationships and data statistics (image source: drawn by the author).
3.1.5. Architectural Style
(1) The building plan form
This study used statistics to look at the area and shape of the plane forms of 97 traditional buildings in Yubei Village. The results showed that most of the plane forms of these buildings are “I”-types, “L”-types, and three-sided enclosure types (Figure 16). As shown in Table 6, the plane forms of buildings in Yubei Village are divided into six categories, among which the top three are as follows: sixty-two “I”-type building plane forms account for 63.95% of the total, and their total area is 8068.78 m2; seventeen “L”-type building plane forms account for 17.52% of the total, and their total area is 4383.71 m2; and nine three-sided enclosure type building plane forms account for 9.28% of the total, and their total area is 5255.10 m2. It is worth mentioning that although the number of L-type buildings is greater than the number of three-sided enclosure type building plane forms, it can be found that the overall area of three-sided enclosure type buildings is larger. Similar situations also exist in the H-type and four-sided enclosure-type building planes. Among them, the “I”-shaped plane form, the basic building unit of Yubei Village, has an average area of 130.14 m2, which is more suitable for the living space needs of daily settlements. As the plane space extension and expansion form of the “I” shape, the L-type has an average area of 257.87 m2 and has strong flexibility in space setting. Data statistics reveal that the average areas of various plane types include the “I”-type, L-type, composite type, four-sided enclosure type, three-sided enclosure type, and H-type. The results show that different degrees of plane space combinations will produce different spatial organizational relationships. Among them, H-type, three-sided, and four-sided enclosure buildings are mostly large-volume building plane spaces; L-type and compound types are medium-volume building plane spaces; and the “I” is a small (basic) building plane space. It can be seen that the “I” shape is the architectural plane form space gene of Yubei Village, and the L-type and combination type are derived organizational architectural plane forms.
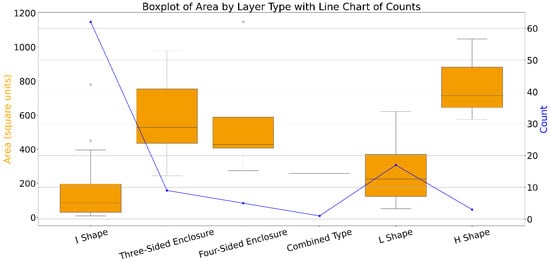
Figure 16.
Visualization statistics of building form area and quantity (image source: drawn by the author).

Table 6.
Statistical results of the building plan form.
With the help of graphic language abstraction, this study breaks down the architectural plane forms in the settlements into the spatial genes of the following architectural plane forms (Figure 17). Different shapes, like the “I” shape, the L shape, the three-sided enclosure shape, the H shape, the four-sided enclosure shape, and their derivatives, are used to show how flexible and useful the architectural structure is. First of all, we can see that the basic form of the “I” shape layout and the changes in the long and short sides reflect the simplicity and flexibility of space utilization, which is common in simple residences or small buildings. The “L” shape shows the arrangement along the street, with L-shaped or T-shaped house arrangements, which can effectively utilize the corner space and are suitable for living environments with complex needs. In the three-sided enclosure form, the basic form and its additional functional space (such as long side rooms and short side rooms) show the courtyard space formed by the enclosure, which is particularly common in traditional courtyard-style houses. The H-shaped layout forms a balance between internal and external space through the expansion of the rooms on both sides, which is suitable for larger-scale buildings or multi-functional spaces. Finally, the four-sided enclosure form strengthens the building’s enclosure and privacy by creating two or three courtyards and is commonly seen in the planning of traditional large-scale courtyard buildings or public ancestral hall buildings.
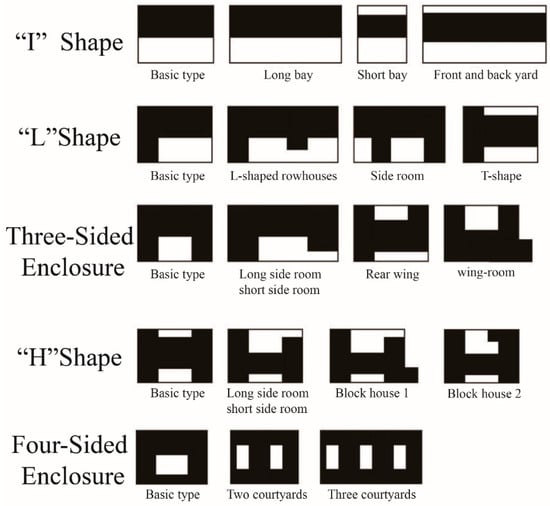
Figure 17.
Summary of architectural plan form (image source: drawn by the author).
(2) Summary of architectural forms
The architectural forms of Yubei Village have shown diverse morphological characteristics through the accumulation of history and culture. The appearance and structure of the residential buildings reflect the balance between function and aesthetics in the village. The residential space of the settlement primarily incorporates typical elements, such as the “horsehead wall”, “suspension roof”, and “water stream stone”. These are representative elements of traditional residential buildings in the Jiangnan region. The structure has the functions of being moisture-proof, wind-proof, and beautiful, and is integrated with the surrounding water system and natural environment, showing the wisdom of harmonious coexistence between humans and nature. The architectural style of the large roof shows the importance of water conservancy functions and can effectively cope with precipitation in the rainy season. The influence of farming culture is reflected in the details of the building’s roof, window lattices, drip ditch heads, wood carvings, and statues, indicating the exchange and integration of Yubei Village with farming culture in history. The scale and level of the building units primarily reflect the changes in architectural form. The buildings in the core area are larger in scale and more complex in form, while the buildings in the peripheral areas are more concise and practical. This change is not only related to the local socioeconomic development but also reflects the different needs of the village in the allocation of spatial functions.
(3) Combination Relationship of Building Unit Modules and Adaptability of Building Facades and Materials
By looking closely at different types of buildings, how facades are made, how they adapt to the climate, how they connect to the street, and the local culture of materials, we can see that the traditional architecture in this area combines many aspects of function, environment, and social meaning very well.
From an architectural perspective, village housing presents a hierarchical evolution from single units to courtyards and then to settlement sequences. The “I”-shaped house is the most basic residential unit, accounting for about two-thirds of the total, with an average building area of about 130 m2, which meets the daily living needs of the core family (Figure 18a). As the family population expands, the unit often adds a wing house on the side along the street or at the corner, gradually evolving into an “L”-shaped layout and then joining with neighboring houses to form a three-courtyard or four-courtyard house (Figure 18b,c). This spatial growth logic of “single–kin–clan” makes the relatively limited number of large courtyards account for only a small number of the total number of village buildings, but they control about one-third of the overall area and often undertake public and symbolic functions, such as ancestral halls, schools, or large houses, highlighting the spatial expression of clan hierarchy and ritual order (Figure 18d). From Figure 18e, it can be found that the architectural space structure of the settlement is complex, usually composed of various forms of unit modules that are freely spliced and combined, but generally speaking, there are certain rules.
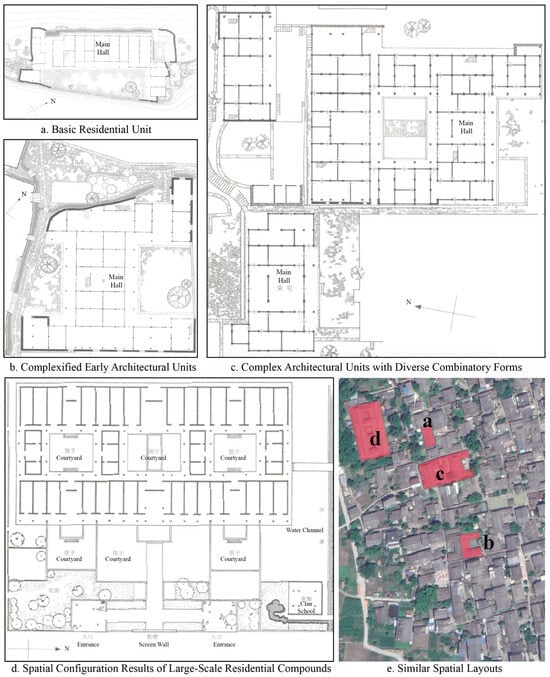
Figure 18.
Architectural plan spaces with different degrees of combination (image source: drawn by the author).
The facade image and construction technology have both local imagery and disaster prevention functions. The horsehead wall, which is 0.5–1 m taller than the roof, helps stop fires from spreading and gives a typical look to Jiangnan villages; the gabled double-slope roof with a 45–60° angle and wide eaves quickly drains water and keeps moisture away in the humid subtropical climate with over 1600 mm of rain each year (Figure 19). The narrow alleys and high houses built along the stream (alley width 1.2–2.8 m, eaves 4–6 m) form a microclimate corridor similar to a “canyon”, which can significantly reduce direct sunlight in summer and accelerate the wind channel along the stream. Combined with the ridge ventilation slots and large window sashes, the indoor peak temperature is generally reduced by 3–5 °C compared with modern brick–concrete houses, thus verifying the sustainable value of traditional structures in providing low-energy comfort.

Figure 19.
Building facade adaptability analysis (image source: drawn by the author).
In addition, in the Nanxi River Basin, the coupling of streets and houses reflects the settlement’s fine adjustment of the scale of public and private. L-shaped and “medium”-shaped houses are mostly arranged along the main lane, with their short sides moderately retreated to form semi-open corridors, sharing the flow of people with shops or workshops; the siheyuan uses inward courtyards to resolve the spatial oppression brought by narrow lanes, and the gatehouse faces the main lane to balance privacy and social needs. Riverside architecture organically overlaps the four interfaces of “water–street–wall–house”: the low wall of the bank protects against flood erosion, and the wooden corridor with beams facing the water has the functions of providing a space for transportation, resting, and sacrificial parades, providing residents with a continuous public activity zone.
The materials and structural details contain profound cultural codes. The local fir and camphor wood are used to achieve a 6–8 m column-free space through a mixed mortise and tenon system of raised beams and through-beams. Granite drum piers cover the eaves columns, sharing the load and preventing moisture (Figure 20). The roof’s small green tiles are combined with mud mortar, and the weight is only 60% of glazed tiles, further reducing the burden on the wooden structure. The patterns of rice ears, lotus, auspicious clouds, etc. on the gargoyles, carved window lattices, and lattice doors reflect the rice-growing culture and the symbiotic concept of “home–field–water” and also carry the folk meaning of warding off fire and protecting the house.
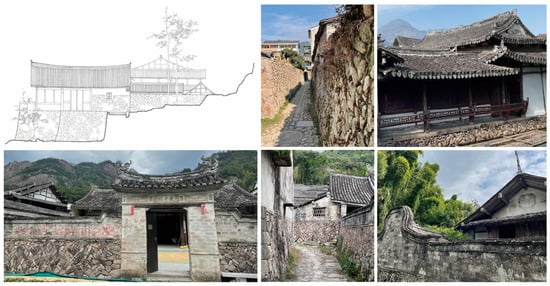
Figure 20.
Building facade materials (image source: drawn and photographed by the author).
3.2. Construction of Space Gene Map
Space genes, formed by the settlement’s spatial characteristics, compose the space gene map. After identifying and extracting the space genes, the map organizes and connects the spatial features of Yubei Village at various levels. The study uses numbers to find and pull out five types of spatial features, namely landform and water features, boundary form, spatial structure, street network, and architectural style. These make up the Yubei Village space gene map (Figure 21). Five typical spatial morphological characteristics can be seen in this. First, in terms of landscape environment characteristics. Yubei Village and the landscape environment are “surrounded by mountains on three sides and facing water on one side” (sitting on the mountain and facing the water), among which forest land and cultivated land are the main land use attribute characteristics of the settlement. The landscape structure is reflected in the landscape space gene mode of “water–cultivated land–building–forest land”, and there is a gradient. Second, in terms of boundary morphological characteristics, Yubei Village is a defensive settlement space pattern. The cluster-shaped concentric distribution has a favorable connection between the new and old villages; the water network surrounds the settlement and forms a water storage pond in the south of the village. Third, in terms of spatial structure characteristics, the building texture is regular. The core of traditional buildings is distributed in the west of the settlement, and the core axis and buildings are distributed around the village and the main street. Furthermore, the street network features include an axis that is spread out in a matrix-like way, growing from the center to the edges; the street space scale features mostly include narrow streets and tall houses. Fifth, in terms of architectural style characteristics, the main architectural plane forms are I-type, L-type, and three-sided enclosed. The residential buildings are adapted to the local subtropical monsoon climate, which is hot, humid, and rainy. The roofs are mostly double-slope designs with gables in the shape of saddles. Public buildings include ancestral halls and temples, which are consistent with the layout, structure, and decoration features of residential buildings. The ancestral hall has a strong spatial enclosure and symmetrical layout and is equipped with a stage in the middle.
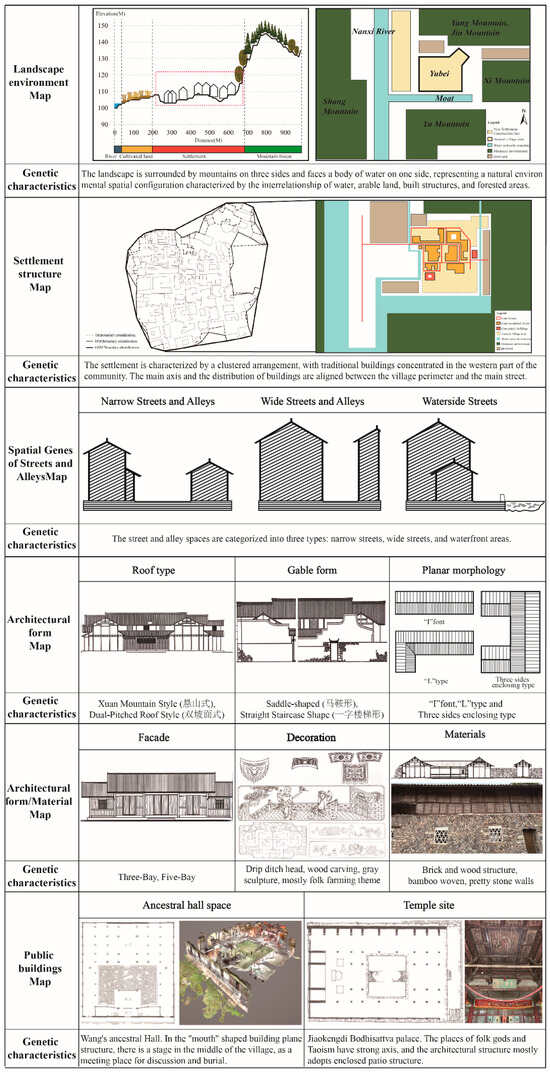
Figure 21.
Yubei Village space gene map (image source: drawn by the author).
3.3. Constructing the Space Gene Digital Database of Traditional Settlements in the Nanxi River Basin
Constructing a digital database of space genes from traditional settlements in the Nanxi River Basin is a complex and far-reaching task involving multiple links, such as data collection, analysis, standardization, integration, and updating. Compared with the previous research on the identification and extraction of space genes, this study further manages and systematically integrates the research after extraction, extending the research of space genes from front-end research to mid- and back-end research. Through the construction of the digital database of space genes, not only can the information of space genes be effectively preserved and passed on, but important digital resources and support can also be provided for academic research, planning and design, cultural heritage protection, and other fields, promoting the organic integration of traditional settlements and modernization.
First of all, the first step in building the space gene digital database is to comprehensively collect the spatial data of traditional settlements in the Nanxi River Basin. These data include the geographical spatial distribution of settlements, architectural forms, environmental resources (such as water systems, mountains), and historical and cultural elements. Data sources can include remote sensing images, terrain data, historical documents, field surveys, and other channels.
Secondly, we use space gene identification technology, based on data collection, to extract the space gene of each traditional settlement. The analysis of the space gene is not limited to architectural form and layout; the relationship between settlement layout and the natural environment should also be considered, including topography, climate conditions, agricultural land, cultural activity areas, etc.
Thirdly, for the traditional settlements in the Nanxi River Basin, a unified standardized data format and classification system needs to be developed to facilitate the subsequent data entry, management, and analysis. The content in the database should include basic information about the settlement (such as name, population, and historical background), spatial distribution characteristics, structural analysis of space genes (such as architectural style and street layout), and its relationship with the natural environment (such as water systems, mountains, and cultivated land). In addition, the database should support spatial data visualization and display the spatial layout of traditional settlements and their relationship with the environment through 3D modeling or virtual reality technology, making it more intuitive and easier to understand (Figure 22).
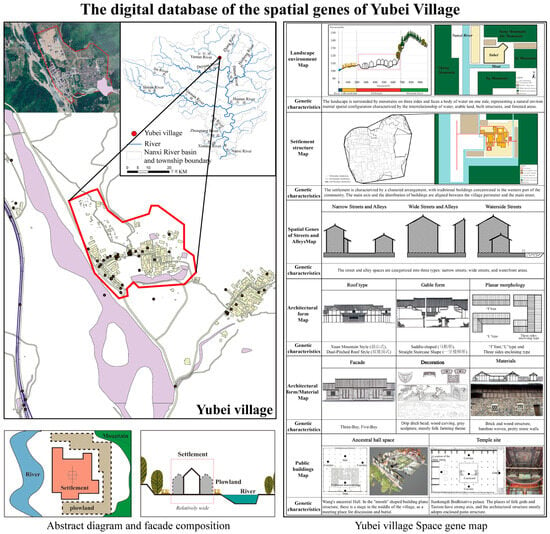
Figure 22.
Yubei Village space gene digital database 1 (image source: drawn by the author).
Next, it is important to think about how to include social, economic, cultural, and other multidimensional data in the digital database of traditional settlement space genes, along with spatial structure data. During the research process, it is necessary to continuously track and map the changes in settlement morphology in different time periods (Figure 23), population migration history, social and economic development, and other information, which are important factors affecting the spatial structure of settlements. Therefore, the digital database should include dynamic change data in historical periods and use data mining and machine learning technologies to dig out the social and cultural laws behind the settlement space genes.
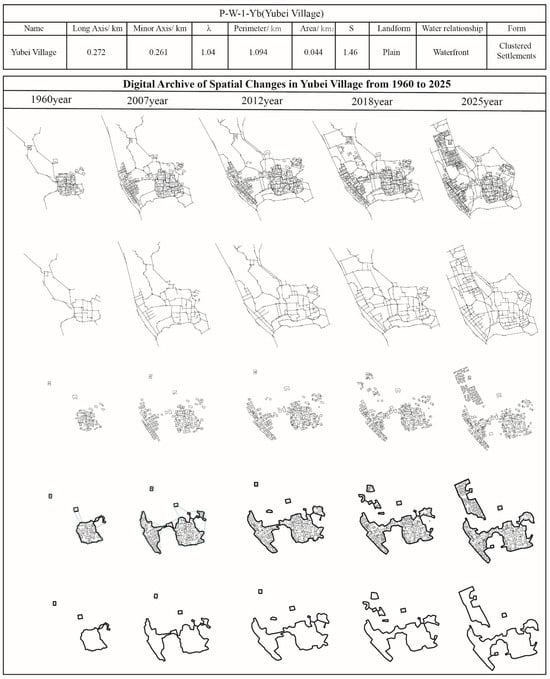
Figure 23.
Yubei Village space gene digital database 2: settlement environment space gene coding and spatial morphological changes (image source: drawn by the author).
Finally, the construction of the digital database of the settlement space gene is not only a one-time task but also requires the establishment of a dynamic update mechanism. With the modernization process of the Nanxi River Basin, the spatial structure and functional layout of the settlement may change (Figure 24). Therefore, we must regularly update the database to ensure its timeliness. The updated content may include the space gene of new buildings, the renovation information of old buildings, etc.
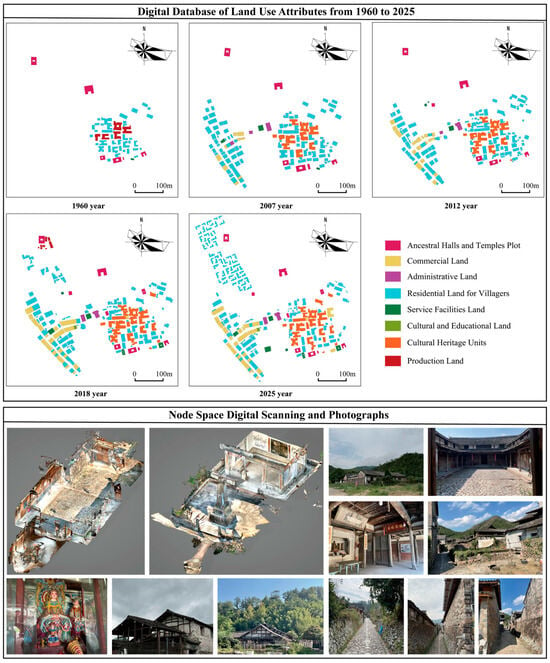
Figure 24.
Yubei Village space gene digital database 3: recording and updating of spatial land attributes, scanning, and protection of architectural heritage (image source: drawn by the author).
4. Discussion
4.1. Construction of the Spatial Gene Recognition and Extraction Path of the System
This study optimized the identification method for spatial genes in traditional rural settlements. This study built a full-chain method for the quantitative identification, extraction, and map construction of spatial genes at the individual settlement level, which is different from previous regional macro-scale studies [52]. First, this study emphasizes the scientific nature of the quantification of spatial morphological characteristics. By introducing quantitative data analysis tools, such as GIS (geographic information system) and Depthmap software (1.2 version), combined with the research methods of spatial morphological quantification, perceptual evaluation, and qualitative research, the objective identification and extraction of spatial genes is achieved. The subjective judgment is lessened by this method, and the results are more consistent than those obtained by directly extracting spatial genes using older methods. This study uses GIS along with quantitative space syntax at the same time: villagers’ picture books and oral histories record the memories of ancestral halls and streets, while space syntax shows how well the lane network is connected; these two types of evidence are compared to create a reliable method for verifying RQ1–RQ2. This method offers new ideas and supports the use of this method in the study of spatial genes. Secondly, this study attaches importance to the dimensional connectivity of various indicators of individual spatial genes in settlements. As a result of natural and social factors that affect how people live and work, traditional rural settlements have their own unique ways of organizing space that can reflect the features of the area [53]. The five dimensions of this study that make up the spatial organization are “natural environment–settlement boundary–axis structure–street relationship–architectural style”. These dimensions work together to create the settlement’s spatial organization structure and spatial gene logic. In order to find the spatial gene of rural settlements, it is important to create a classification system for spatial genes and figure out the spatial organization relationship between “point (building)–line (axis)–surface (building complex–block–settlement)” in various dimensions.
The spatial gene map extracted from Yubei Village in Nanxi River in this study presents highly coordinated organizational characteristics, such as compact agglomeration boundaries, radial alley networks, high integration of ancestral hall axes, and ventilation and energy-saving structures of horsehead walls under the control of the “three mountains and one water” landscape pattern. It fully reflects the endogenous interaction mechanism of the “nature–space–humanity” system. This structural combination not only offers a representation of settlement space genes but also has the theoretical potential for type induction, which can be preliminarily summarized as a “mountain and water ritual order” water town settlement prototype. Based on this, we propose a theoretical reasoning framework of “gene–mechanism–type”: identifying genes with quantitative indicators, explaining their generation mechanism with social and cultural logic, and finally summarizing them into a transferable settlement type model. This framework moves spatial gene research from looking at one case at a time to comparing different types and creating theories, and it offers organized help for classifying settlement space genes, understanding their causes, and building models in various geographical and cultural settings.
4.2. Space Genes Are Identified Only by Visible Material Space
A space gene is a simplified diagram of a sequence of material space combinations. It identifies the unique content of the material entity space of traditional rural settlements by directly and indirectly extracting environmental characteristics, settlement characteristics and architectural characteristics. This conclusion is different from the research on landscape genes [54] and cultural genes [55]. Therefore, it is necessary to emphasize the relationship between landscape genes, cultural genes, and space genes. In the past, some space gene studies involved too much analysis of cultural and symbolic intangible landscape heritage, which undoubtedly deviates from the discussion scope of space genes as a carrier of spatial structure logic [56]. Although such research is helpful in analyzing the formation background and culture of space, such research has deviated from the discussion scope of the self-organizing relationship of the space gene itself. Therefore, the space gene does not include invisible content, such as culture, beliefs, or customs. The material space combination of space genes reflects the complexity and diversity of rural settlements. These genes together constitute uniqueness and recognition of the landscape. It can inherit and express the landscape genes of local characteristics, is the basic unit of “inheritance” of the material landscape, and plays a decisive role in the formation of the settlement style.
4.3. Enlightenment of Space Gene Inheritance on the Protection of Settlement Style
After a lot of rural construction, the style and features of traditional rural settlements in the Nanxi River Basin need to be protected. This protection should consider the benefits of space genes for restoration and inheritance. First, the historical background, settlement form, and architectural form of the settlement are studied in detail. Then, the space genes in the settlement are systematically found and grouped to show what role they play in the style and features of the settlement. Second, the space gene atlas is used to organize and record the settlement’s space genes in a scientific way. Based on the features and importance of the space genes, specific protection measures are made to keep the settlement’s main style and features safe. Additionally, we utilize modern information technology to digitally record and manage space genes, enhancing the efficiency and accuracy of our protection efforts. A monitoring mechanism for space genes is established to regularly evaluate the changes in the style and features of the settlements and adjust the protection strategies in a timely manner to meet new challenges. By using these strategies, the style and features of traditional rural settlements in the Nanxi River Basin will be better protected and passed down. This will make sure that their cultural meanings and space genes are fully preserved and continued.
With the accelerated development of urban–rural integration, the protection of traditional settlement space genes can no longer be limited to static identification and boundary control but should also respond to the problem of spatial adaptation against the background of modern construction. The newly added brick–concrete residential complex on the west side of Yubei Village in recent years has interrupted the original radial lane network axis in structure, and some high-rise buildings have also caused shielding and ventilation damage to the traditional 1.2–2.8 m alleys and 4–6 m eaves corridors. These changes show that modern construction has weakened the integrity and perceptibility of the original space genes to a certain extent and even led to a decrease in the integration of the core nodes of the clan and the interruption of the visual corridor. Therefore, future studies on the evolution of space genes should actively include samples of modern construction areas on the edge of the settlement and evaluate the adaptation boundaries and regeneration mechanisms of traditional space genes by quantitatively comparing the “fracture interface”, “fuzzy zone”, and “integrated space” formed by construction in different eras. Only by combining “spatial gene identification” with “dynamic evolution intervention” can the organic integration of traditional settlements and modern construction be truly realized, and it is also closer to the realistic expectations of space governance under the background of the China’s “rural construction action” and “multi-plan integration”.
5. Conclusions
This study explores the spatial gene identification and map construction of Yubei Village in the Nanxi River Basin through spatial gene theory. By combining GIS and space syntax methods, this study refines a series of spatial gene indicators into a systematically identifiable and extractable spatial gene research path and analyzes and identifies the spatial characteristics of Yubei Village’s spatial gene layer by layer in terms of five aspects, namely landform and water structure environment, boundary form, spatial structure, street network, and architectural style. This study systematically answered RQ1–RQ3 and demonstrated that hybrid method spatial genetic analysis can elucidate the endogenous evolutionary mechanism of the “space–nature–human complex system”.
(1) Space genes are a beneficial research perspective for understanding the characteristics of rural settlements. The complex internal structure of settlement characteristics can be seen in the form of maps and main branches, which show the spatial gene characteristics of settlements. When rural revitalization is used to encourage settlement growth, it is important to fully consider the construction of settlement space gene models and the classification of different categories. It is also important to pay attention to the formation relationship between the environmental spatial organizations that make up the settlement, as this is a key part of maximizing the spatial development of traditional rural settlements.
(2) Specifically, Yubei Village has a mountain and water environment with three mountains on three sides and water on one side, as well as a “water–field–house–forest” landscape; (b) a boundary form of clustered settlements; (c) a spatial structure with the core building complex spread out in the central and northern parts of the ancient village; (d) a street network with narrow streets and tall houses; and (e) an architectural style with “I”- and L-shaped floor plans made up of five dimensions.
(3) By looking at the spatial gene of settlements, we can protect cultural heritage in the Nanxi River Basin on a scientific basis, improve the layout of space, and make development last. The data in the digital library and the building of the spatial gene map can be shared and shown on online platforms or smart apps, which will help people learn about and protect traditional settlement culture.
This study selected individual cases to study the spatial gene characteristics of typical traditional rural settlements in the Nanxi River Basin, but the study is not perfect and has certain limitations. First, there is a lack of a sample unit quantity basis. This study finished building a systematic framework for the quantitative research method of spatial genes. However, it only looked at a small number of settlements, and there are questions about the variety of data and how the spatial gene of each settlement is different. Secondly, the study focuses on conducting systematic research at the regional level. This study is a sustainable project. At this point, the research method developed in this study will be used in 42 settlements across the whole basin. It will do this by identifying spatial genes, extracting them, and making an atlas of Yubei Village. In the future, there will be a digital library of spatial gene atlases and protection research of traditional ancient villages. This will slow down the rate at which ancient villages are lost and help preserve their unique features. Third, we need to improve the accuracy of morphological quantification and foster the development of nested relationships. For the quantitative identification and extraction of the spatial gene of settlements, this study needs to further think about how to effectively connect the quantitatively identified forms with spatial gene organizational relationships and to think deeply about the derived organizational relationships of individual (building)–combination (courtyard)–group (block)–whole (settlement)–environment (landscape) spatial nesting.
Author Contributions
Conceptualization, Y.H.; methodology, Y.H.; validation, Y.H.; formal analysis, Y.H. and Z.Y.; investigation, Y.H.; resources, Y.H.; data curation, Y.H. and Z.Y.; writing—original draft preparation, Y.H.; writing—review and editing, Y.H., Q.Z., and Y.C.; visualization, Y.H., Z.Y., Y.C., and W.W.; supervision, Y.H., Q.Z., and Y.C.; project administration, Y.H. and Y.C.; funding acquisition, Q.Z. and Y.H. All authors have read and agreed to the published version of the manuscript.
Funding
This research was funded by the 2024 Zhejiang Provincial Education Science Planning Project (Higher Education): “A Study on the Reform and Practice of Evaluation Systems for Higher Vocational Courses from the Perspective of Value-Added Assessment: A Case Study of the Public Fundamental Course Practical English” (grant number: 2024SCG212). The funders had no role in the study conceptualization, data curation, formal analysis, methodology, software, decision to publish, or preparation of the manuscript. There was no additional external funding received for this study.
Data Availability Statement
The datasets used and analyzed during the current study are available from the first author Yuhao Huang (u24092120176@cityu.edu.mo) on reasonable request.
Conflicts of Interest
The authors declare no conflicts of interest.
Appendix A. Street Aspect Ratio Data and Elements

Table A1.
Street aspect ratio data and elements.
Table A1.
Street aspect ratio data and elements.
| No. | Building Height (Largest Side) | Building Height (Smallest Side) | Street Width | Whether There Is a Stream | The Width of the River Next to the Settlement |
|---|---|---|---|---|---|
| 1 | 5.91 | 1.82 | 2.32 | √ | 3.22 |
| 2 | 4.42 | 1.78 | 2.08 | √ | 3.15 |
| 3 | 2.74 | 1.93 | 2.66 | √ | 3.04 |
| 4 | 4.91 | 1.76 | 1.83 | √ | 2.98 |
| 5 | 2.63 | 1.84 | 2.16 | √ | 3.02 |
| 6 | 1.78 | 1.72 | 1.99 | √ | 2.76 |
| 7 | 6.78 | / | 8.82 | √ | 55.32 |
| 8 | 2.73 | 2.73 | 2.22 | × | / |
| 9 | 7.62. | 1.56 | 3.07 | × | / |
| 10 | 1.23 | 1.26 | 2.08 | × | / |
| 11 | 4.23 | 1.45 | 3.67 | × | / |
| 12 | 3.14 | 3.02 | 3.06 | × | / |
| 13 | 3.42 | 5.89 | 1.72 | × | / |
| 14 | 1.82 | 1.12 | 1.25 | × | / |
| 15 | 7.43 | 5.08 | 2.72 | × | / |
| 16 | 6.02 | 5.23 | 7.77 | × | / |
| 17 | 5.76 | 5.63 | 5.82 | × | / |
| 18 | 1.72 | 1.66 | 2.52 | × | / |
| 19 | 3.37 | 3.39 | 3.25 | × | / |
| 20 | 1.73 | 1.93 | 3.82 | × | / |
| 21 | 4.09 | 3.28 | 3.13 | × | / |
| 22 | 1.98 | 1.42 | 1.95 | × | / |
| 23 | 1.67 | / | 1.74 | √ | 2.33 |
| 24 | 2.83 | / | 1.45 | √ | 0.93 |
| 25 | 2.24 | / | 1.55 | √ | 2.14 |
Source: Author’s statistics.
Appendix B. Statistical Results of the Plan Forms of 86 Buildings in Yubei Village (Excerpt)

Table A2.
Statistical results of the plan forms of 86 buildings in Yubei Village (excerpt).
Table A2.
Statistical results of the plan forms of 86 buildings in Yubei Village (excerpt).
| ID | Layer 1 | Area/m2 |
|---|---|---|
| 1 | “I” shape | 396.1431 |
| 2 | Three-sided enclosure | 527.3132 |
| 3 | “I” shape | 337.3313 |
| 4 | Four-sided enclosure | 406.9949 |
| 5 | “I” shape | 201.3015 |
| 6 | Combined type | 258.0958 |
| 7 | Four-sided enclosure | 589.0733 |
| 8 | “I” shape | 232.1382 |
| 9 | “I” shape | 62.20383 |
| 10 | “I” shape | 54.6531 |
| 11 | Four-sided enclosure | 427.7449 |
| 12 | Three-sided enclosure | 244.9682 |
| 13 | L shape | 114.2204 |
| 14 | “I” shape | 90.99632 |
| 15 | “I” shape | 140.075 |
| 16 | “I” shape | 166.2387 |
| 17 | “I” shape | 170.9214 |
| 18 | “I” shape | 122.9714 |
| 19 | “I” shape | 219.5147 |
| 20 | L shape | 217.6934 |
| 21 | “I” shape | 96.74481 |
| 22 | “I” shape | 264.4198 |
| 23 | “I” shape | 120.9382 |
| 24 | L shape | 251.7767 |
| 25 | “I” shape | 21.34879 |
| 26 | H shape | 715.3608 |
| 27 | “I” shape | 30.42728 |
| 28 | L shape | 158.7402 |
| 29 | H shape | 575.8063 |
| 30 | Three-sided enclosure | 435.6568 |
| 31 | “I” shape | 154.8306 |
| 32 | “I” shape | 38.46668 |
| 33 | “I” shape | 15.3639 |
| 34 | “I” shape | 11.96263 |
| 35 | “I” shape | 38.40099 |
| 36 | L shape | 370.0255 |
| 37 | L shape | 169.431 |
| 38 | “I” shape | 781.101 |
| 39 | Three-sided enclosure | 978.6574 |
| 40 | “I” shape | 297.5355 |
| 41 | L shape | 224.7816 |
| 42 | L shape | 432.6237 |
| 43 | “I” shape | 72.84567 |
| 44 | L shape | 231.6481 |
| 45 | “I” shape | 86.8306 |
| 46 | “I” shape | 10.86501 |
| 47 | Three-sided enclosure | 341.4768 |
| 48 | L shape | 122.648 |
| 49 | “I” shape | 87.23013 |
| 50 | “I” shape | 39.2319 |
| 51 | Three-sided enclosure | 506.7036 |
| 52 | L shape | 50.3394 |
| 53 | “I” shape | 47.22619 |
| 54 | “I” shape | 31.26861 |
| 55 | “I” shape | 15.00923 |
| 56 | “I” shape | 28.69611 |
| 57 | “I” shape | 17.07892 |
| 58 | “I” shape | 71.14431 |
| 59 | “I” shape | 17.0617 |
| 60 | L shape | 620.306 |
| 61 | “I” shape | 29.09024 |
| 62 | L shape | 97.28013 |
| 63 | Three-sided enclosure | 754.121 |
| 64 | “I” shape | 74.92229 |
| 65 | H shape | 1048.008 |
| 66 | “I” shape | 92.30636 |
| 67 | “I” shape | 124.8068 |
| 68 | “I” shape | 247.9923 |
| 69 | “I” shape | 73.26572 |
| 70 | Four-sided enclosure | 274.0622 |
| 71 | L shape | 448.2748 |
| 72 | “I” shape | 250.3254 |
| 73 | “I” shape | 42.62873 |
| 74 | “I” shape | 156.403 |
| 75 | “I” shape | 10.27321 |
| 76 | “I” shape | 19.5107 |
| 77 | “I” shape | 246.4357 |
| 78 | “I” shape | 14.53692 |
| 79 | “I” shape | 42.52222 |
| 80 | “I” shape | 8.863731 |
| 81 | “I” shape | 15.87879 |
| 82 | L shape | 105.2498 |
| 83 | “I” shape | 11.85124 |
| 84 | “I” shape | 257.6419 |
| 85 | Three-sided enclosure | 775.7614 |
| 86 | “I” shape | 237.5357 |
Source: Author’s statistics.
References
- Lawrence, D.L.; Low, S.M. The built environment and spatial form. Annu. Rev. Anthropol. 1990, 19, 453–505. [Google Scholar] [CrossRef]
- Crane, T.A. Of Models and Meanings: Cultural Resilience in Social–Ecological. Ecol. Soc. 2010, 15, 19. [Google Scholar] [CrossRef]
- Barbanente, A.; Grassini, L. Fostering transitions in landscape policies: A multi-level perspective. Land Use Policy 2022, 112, 105869. [Google Scholar] [CrossRef]
- Küfeoğlu, S. SDG-11: Sustainable cities and communities. In Emerging Technologies: Value Creation for Sustainable Development; Springer International Publishing: Cham, Switzerland, 2022; pp. 385–408. [Google Scholar]
- Liu, Z.; Huang, S.; Fang, C.; Guan, L.; Liu, M. Global urban and rural settlement dataset from 2000 to 2020. Sci. Data 2024, 11, 1359. [Google Scholar] [CrossRef]
- Li, S.; Yang, R.; Long, H.; Lin, Y.; Ge, Y. Rural spatial restructuring in suburbs under capital intervention: Spatial construction based on nature. Habitat Int. 2024, 150, 103112. [Google Scholar] [CrossRef]
- Blanco, H.; Alberti, M.; Olshansky, R.; Chang, S.; Wheeler, S.M.; Randolph, J.; London, J.B.; Hollander, J.B.; Pallagst, K.M.; Schwarz, T.; et al. Shaken, shrinking, hot, impoverished and informal: Emerging research agendas in planning. Prog. Plan. 2009, 72, 195–250. [Google Scholar] [CrossRef]
- Chapman, S.; Thatcher, M.; Salazar, A.; Watson, J.E.; McAlpine, C.A. The impact of climate change and urban growth on urban climate and heat stress in a subtropical city. Int. J. Climatol. 2019, 39, 3013–3030. [Google Scholar] [CrossRef]
- McCarroll, P.R. Embodying Theology: Trauma Theory, Climate Change, Pastoral and Practical Theology. Religions 2022, 13, 294. [Google Scholar] [CrossRef]
- Huang, Y.; Xia, J.; Chen, Y.; Hong, J. Global research progress on rural settlement spatial patterns from 2000–2024: A comprehensive review of hotspots, frontiers, and emerging trends. Front. Earth Sci. 2024, 12, 1505570. [Google Scholar] [CrossRef]
- Huang, Y.; Huang, Y.; Chen, Y.; Yang, S. Spatial evolution of traditional waterside settlements south of the Yangtze River and the distribution of settlement heritage: Evidence from the Nanxi River Basin. npj Herit. Sci. 2025, 13, 62. [Google Scholar] [CrossRef]
- Jiao, L.; Wu, Y.; Fang, K.; Liu, X. Typo-Morphological Approaches for Maintaining the Sustainability of Local Traditional Culture: A Case Study of the Damazhan and Xiaomazhan Historical Area in Guangzhou. Buildings 2023, 13, 2351. [Google Scholar] [CrossRef]
- Duan, J.; Shao, R.; Lan, W.; Liu, J.; Jiang, Y. Space Gene. China City Plan. Rev. 2022, 31, 6. [Google Scholar]
- Johnson, M.T.; Munshi-South, J. Evolution of life in urban environments. Science 2017, 358, eaam8327. [Google Scholar] [CrossRef] [PubMed]
- Fernández-Güell, J.-M. Complexity and Uncertainty in Contemporary Cities: Toward a New Conceptual Model; Cambridge Scholars Publishing: Cambridge, UK, 2024. [Google Scholar]
- Li, X.; Zhou, X.; Weng, F.; Ding, F.; Yi, Z. Acculturation and translation: Modern architectural heritage of Zhongshan Park in Xiamen from typological perspective. Front. Archit. Res. 2024, 13, 613–624. [Google Scholar] [CrossRef]
- Neuman, M.; Hull, A. The futures of the city region. Reg. Stud. 2009, 43, 777–787. [Google Scholar] [CrossRef]
- Duan, J.; Jiang, Y.; Li, Y.; Lan, W. Space Gene: Connotation and Functional Mechanism. China City Plan. Rev. 2022, 46, 7–14. [Google Scholar]
- Hillier, B. Space Is the Machine: A Configurational Theory of Architecture; Space Syntax: London, UK, 2007. [Google Scholar]
- Wang, Y.; Yuan, Q. Morphological characteristics of rural settlements from morphogenesis perspective: A case study of rural settlements in Heilongjiang Province, China. Energy Procedia 2019, 157, 1266–1277. [Google Scholar] [CrossRef]
- Dovey, K.; van Oostrum, M.; Chatterjee, I.; Shafique, T. Towards a morphogenesis of informal settlements. Habitat Int. 2020, 104, 102240. [Google Scholar] [CrossRef]
- Garcia-Molsosa, A.; Orengo, H.A.; Petrie, C.A. Reconstructing long-term settlement histories on complex alluvial floodplains by integrating historical map analysis and remote-sensing: An archaeological analysis of the landscape of the Indus River Basin. Herit. Sci. 2023, 11, 141. [Google Scholar] [CrossRef]
- Chakraborty, S.; Maity, I.; Patel, P.P.; Dadashpoor, H.; Pramanik, S.; Follmann, A.; Novotný, J.; Roy, U. Spatio-temporal patterns of urbanization in the Kolkata Urban Agglomeration: A dynamic spatial territory-based approach. Sustain. Cities Soc. 2021, 67, 102715. [Google Scholar] [CrossRef]
- Li, B.H.; Li, Z.; Liu, P.L.; Dou, Y.D. Landscape gene variation and differentiation law of traditional villages in Xiangjiang River Basin. J. Nat. Resour. 2022, 37, 362–377. [Google Scholar] [CrossRef]
- He, M.; Liu, H. A study on optimizing public spaces in rural heritage tourist sites from spatial perception: The case of Jinggang historic town. J. Chin. Archit. Urban. 2024, 6, 2481. [Google Scholar] [CrossRef]
- Jochem, W.C.; Leasure, D.R.; Pannell, O.; Chamberlain, H.R.; Jones, P.; Tatem, A.J. Classifying settlement types from multi-scale spatial patterns of building footprints. Environ. Plan. B Urban Anal. City Sci. 2021, 48, 1161–1179. [Google Scholar] [CrossRef]
- Kisiel, P. Unwanted inheritance? Industrial past as the EU heritage. Int. J. Herit. Stud. 2020, 26, 652–666. [Google Scholar] [CrossRef]
- Ali, M.; Ismail, K.M.; Hashim, K.S.H.-Y.; Suhaimi, S.; Mustafa, M.H. Heritage building preservation through building information modelling: Reviving cultural values through level of development exploration. Plan. Malays. 2018, 16, 62–72. [Google Scholar] [CrossRef]
- Sa, Q.; Qu, Z.; Liu, Y.; Shan, W. The strategy of traditional Chinese settlement digitization: A landscape gene information chain theory-based perspective. Herit. Sci. 2024, 12, 234. [Google Scholar] [CrossRef]
- Mohamed, A.A.; Ubarevičienė, R.; Van Ham, M. Morphological evaluation and regeneration of informal settlements: An experience-based urban design approach. Cities 2022, 128, 103798. [Google Scholar] [CrossRef]
- Ran, D.; Hu, Q.; Zhang, Z. Spatial–Temporal Evolution, Impact Mechanisms, and Reclamation Potential of Rural Human Settlements in China. Land 2024, 13, 430. [Google Scholar] [CrossRef]
- Chen, Z.; Dong, H. Spatial and temporal evolution patterns and driving mechanisms of rural settlements: A case study of Xunwu County, Jiangxi Province, China. Sci. Rep. 2024, 14, 24342. [Google Scholar] [CrossRef]
- Wang, J.; Zhang, Y. Analysis on the Evolution of Rural Settlement Pattern and Its Influencing Factors in China from 1995 to 2015. Land 2021, 10, 1137. [Google Scholar] [CrossRef]
- Ma, L.; Li, J.; Wang, X.; Zhang, W.; Tao, T.; Zhong, Y. Evolution and simulation optimization of rural settlements in urban-rural integration areas from a multi-gradient perspective: A case study of the Lan-Bai urban agglomeration in China. Habitat Int. 2024, 153, 103203. [Google Scholar] [CrossRef]
- Ye, X.; Wei, Y.D. Geospatial analysis of regional development in China: The case of Zhejiang Province and the Wenzhou model. Eurasian Geogr. Econ. 2005, 46, 445–464. [Google Scholar] [CrossRef]
- Lin, S.; Li, Z. City profile: Wenzhou-A model city of transitional China. Cities 2019, 95, 102393. [Google Scholar] [CrossRef]
- Weng, S.; Peng, H. Tourism development, rights consciousness and the empowerment of Chinese historical village communities. Tour. Geogr. 2014, 16, 772–784. [Google Scholar] [CrossRef]
- Jiang, L.; Cai, J. Research on the Spatial and Temporal Distribution and Evolution Characteristics of Ancient Architectural Heritage in Southeastern Zhejiang. Sustainability 2023, 15, 16618. [Google Scholar] [CrossRef]
- Huang, Y.; Chen, Y.; Hong, J. Regional spatiotemporal evolution and influencing factors of rural construction areas in the Nanxi River Basin via GIS. Open Geosci. 2025, 17, 20250801. [Google Scholar] [CrossRef]
- Cao, K.; Liu, Y.; Cao, Y.; Wang, J.; Tian, Y. Construction and characteristic analysis of landscape gene maps of traditional villages along ancient Qin-Shu roads, Western China. Herit. Sci. 2024, 12, 37. [Google Scholar] [CrossRef]
- Wang, Q.; Bing, H.; Wang, S.; Xu, Q. Study on the Spatial Distribution Characteristics and Influencing Factors of Famous Historical and Cultural Towns or Villages in Hubei Province, China. Sustainability 2022, 14, 13735. [Google Scholar] [CrossRef]
- An, Y.; Wu, X.; Liu, R.; Liu, L.; Liu, P. Quantitative Analysis Village Spatial Morphology Using “SPSS + GIS” Approach: A Case Study of Linxia Hui Autonomous Prefecture. Sustainability 2023, 15, 16828. [Google Scholar] [CrossRef]
- Huang, Y.; Huang, Y.; Chen, Y.; Yu, Y.; Zheng, L.; Ying, Z. Interpretation of the jiangnan landscape and countryside (shan-shui) pattern: Evidence from the classification and spatial form of traditional settlements in the nanxi river basin. Buildings 2025, 15, 413. [Google Scholar] [CrossRef]
- Wang, R.; Singh, A.K.; Kolan, S.R.; Tsotsas, E. Fractal analysis of aggregates: Correlation between the 2D and 3D box-counting fractal dimension and power law fractal dimension. Chaos Solitons Fractals 2022, 160, 112246. [Google Scholar] [CrossRef]
- Shpuza, E. The shape and size of urban blocks. Environ. Plan. B Urban Anal. City Sci. 2023, 50, 24–43. [Google Scholar] [CrossRef]
- Batty, M. Integrating space syntax with spatial interaction. Urban Inform. 2022, 1, 4. [Google Scholar] [CrossRef]
- Zhou, L.; Lee, J.H.; Ostwald, M.J. Statistical insights into syntactic properties of Sydney’s Chinese ethnic communities: Variability, concentration, and balance. Cities 2024, 153, 105310. [Google Scholar] [CrossRef]
- Pilehvar, A.A. Spatial-geographical analysis of urbanization in Iran. Humanit. Soc. Sci. Commun. 2021, 8, 63. [Google Scholar] [CrossRef]
- Willis, G.B. Analysis of the Cognitive Interview in Questionnaire Design; Oxford University Press: New York, NY, USA, 2015; Available online: https://books.google.com.sg/books?hl=en&lr=&id=vUzCBwAAQBAJ&oi=fnd&pg=PP1&dq=Cognitive+questionnaire+scoring+and+understanding+analysis&ots=AJ9rTGN2Yi&sig=9l8gflm_F9hqnyXZgf1YOdkrO4c&redir_esc=y#v=onepage&q=Cognitive%20questionnaire%20scoring%20and%20understanding%20analysis&f=false (accessed on 13 June 2025).
- El-Darwish, I.I. Fractal design in streetscape: Rethinking the visual aesthetics of building elevation composition. Alex. Eng. J. 2019, 58, 957–966. [Google Scholar] [CrossRef]
- Wurm, M.; Schmitt, A.; Taubenböck, H. Building Types’ Classification Using Shape-Based Features and Linear Discriminant Functions. IEEE J. Sel. Top. Appl. Earth Obs. Remote Sens. 2016, 9, 1901–1912. [Google Scholar] [CrossRef]
- Gorbenkova, E.; Shcherbina, E. Historical-genetic features in rural settlement system: A case study from Mogilev District (Mogilev Oblast, Belarus). Land 2020, 9, 165. [Google Scholar] [CrossRef]
- Hu, Z.; Josef, S.; Min, Q.; Tan, M.; Cheng, F. Visualizing the cultural landscape gene of traditional settlements in China: A semiotic perspective. Herit. Sci. 2021, 9, 115. [Google Scholar] [CrossRef]
- Sun, J.; Shao, L. Interpretation of Historic Urban Landscape Genes: A Case Study of Harbin, China. Land 2024, 13, 1988. [Google Scholar] [CrossRef]
- Hu, Z.; Tan, M. A parameter to featuring the cultural landscape genes of traditional settlements in China: A perspective of geographical information. Herit. Sci. 2024, 12, 140. [Google Scholar] [CrossRef]
- Li, G.; Chen, B.; Zhu, J.; Sun, L. Traditional Village research based on culture-landscape genes: A Case of Tujia traditional villages in Shizhu, Chongqing, China. J. Asian Archit. Build. Eng. 2024, 23, 325–343. [Google Scholar] [CrossRef]
Disclaimer/Publisher’s Note: The statements, opinions and data contained in all publications are solely those of the individual author(s) and contributor(s) and not of MDPI and/or the editor(s). MDPI and/or the editor(s) disclaim responsibility for any injury to people or property resulting from any ideas, methods, instructions or products referred to in the content. |
© 2025 by the authors. Licensee MDPI, Basel, Switzerland. This article is an open access article distributed under the terms and conditions of the Creative Commons Attribution (CC BY) license (https://creativecommons.org/licenses/by/4.0/).