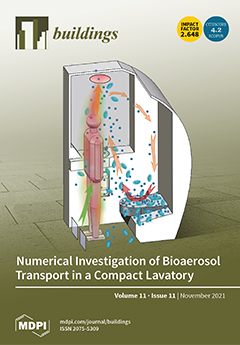As one of the most prominent industries in developed and developing countries, the construction industry has had substantial impacts on different aspects of the environment, society, and economy. In recent years, sustainable construction has been introduced as an approach to evaluate the various
[...] Read more.
As one of the most prominent industries in developed and developing countries, the construction industry has had substantial impacts on different aspects of the environment, society, and economy. In recent years, sustainable construction has been introduced as an approach to evaluate the various construction phases based on environmental, economic, and social dimensions, also known as the triple bottom line (TBL). To conduct a sustainability analysis of the buildings in Tehran, the capital city of Iran, two conventional construction frames were selected, namely steel frame and concrete frame. In this research, three conventional approaches for the evaluation of the TBL, namely the life cycle assessment (LCA), life cycle cost (LCC), and social life cycle assessment (SLCA), were, respectively, used for the study of environmental, economic, and social impacts. The main results of the study are summarized as the following: Overall, based on the LCA results, the concrete frame led to almost 38% more environmental pollution than steel frame. In terms of the total prices of the buildings, considering their LCC and with respect to the present value (PV) method, the steel frame was almost 152,000 USD more expensive than the concrete frame. The quantified results of the social dimension by the SLCA method showed that concrete and steel buildings had a score of 0.199 and 0.189, respectively, which indicates that concrete had a slightly better social performance based on expert opinions. A multi-criteria assessment and sensitivity analysis of the results were conducted by a graphical tool, namely the mixing triangle, and showed that the overall preference of each alternative depends mainly on the importance weights given to each aspect of the assessment. However, one of the main findings of the research was that overall, giving a high importance weight to environmental dimension leads to sustainability preference of steel over concrete frame, while giving high importance weights to economic or social dimensions leads to sustainability preference of concrete over steel frame. Findings of the study are beneficial to decision-makers in the construction industry since they can decide on the best alternative among concrete and steel frames based on their strategies.
Full article





