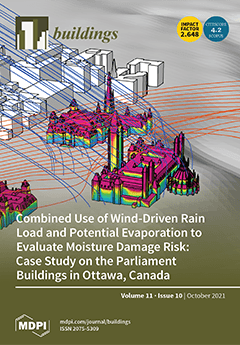Open AccessArticle
Integrating Plus Energy Buildings and Districts with the EU Energy Community Framework: Regulatory Opportunities, Barriers and Technological Solutions
by
Andreas Tuerk, Dorian Frieden, Camilla Neumann, Konstantinos Latanis, Anastasios Tsitsanis, Spyridon Kousouris, Javier Llorente, Ismo Heimonen, Francesco Reda, Mia Ala-Juusela, Koen Allaerts, Chris Caerts, Thomas Schwarzl, Martin Ulbrich, Annette Stosch and Thomas Ramschak
Cited by 29 | Viewed by 5039
Abstract
The aim of this paper is to assess opportunities the Clean Energy Package provides for Plus Energy Buildings (PEBs) and Plus Energy Districts (PEDs) regarding their economic optimization and market integration, possibly leading to new use cases and revenue streams. At the same
[...] Read more.
The aim of this paper is to assess opportunities the Clean Energy Package provides for Plus Energy Buildings (PEBs) and Plus Energy Districts (PEDs) regarding their economic optimization and market integration, possibly leading to new use cases and revenue streams. At the same time, insights into regulatory limitations at the national level in transposing the set of EU Clean Energy Package provisions are shown. The paper illustrates that the concepts of PEBs and PEDs are in principle compatible with the EU energy community concepts, as they relate to technical characteristics while energy communities provide a legal and regulatory framework for the organization and governance of a community, at the same time providing new regulatory space for specific activities and market integration. To realize new use cases, innovative ICT approaches are needed for a range of actors actively involved in creating and operating energy communities as presented in the paper. The paper discusses a range of different options to realize PEBs and PEDs as energy communities based on the H2020 EXCESS project. It concludes, however, that currently the transposition of the Clean Energy Package by the EU Member States is incomplete and limiting and as a consequence, in the short term, the full potential of PEBs and PEDs cannot be exploited.
Full article
►▼
Show Figures





