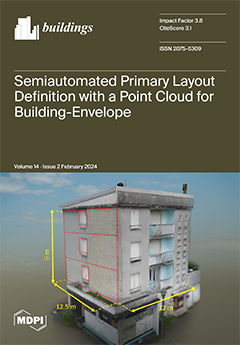Based on the tunnel crack width identification, there are operating time constraints, limited operating space, high equipment testing costs, and other issues. In this paper, a large subway tunnel is a research object, and the tunnel rail inspection car is an operating platform
[...] Read more.
Based on the tunnel crack width identification, there are operating time constraints, limited operating space, high equipment testing costs, and other issues. In this paper, a large subway tunnel is a research object, and the tunnel rail inspection car is an operating platform equipped with industrial cameras in order to meet the requirements of the tunnel tube sheet crack width recognition of more than 0.2 mm, with the measuring instrument to verify that the tunnel rail inspection car in the state of uniform motion camera imaging quality has the reliability through the addition of laser rangefinders, the accurate measurement of the object distance and the calculation of the imaging plane and the angle of the plane to be measured, to amend the three-dimensional cracks. The pixel resolution of the image is corrected, the images imaged by the industrial camera are preprocessed, the YOLOv8 algorithm is used for the intelligent extraction of crack morphology, and finally, the actual width is calculated from the spacing between two points of the crack. The crack detection width obtained by image processing using the YOLOv8 algorithm is basically the same as the value of crack width obtained by manual detection, and the error rate of crack width detection ranges from 0% to 11%, with the average error rate remaining below 4%. Compared with the crack detection error rate of the Support Vector Machine (SVM), the crack extraction model is reduced by 1%, so using the tunnel inspection vehicle as a platform equipped with an industrial camera, YOLOv8 is used to realize the recognition of the shape and width of the cracks on the surface of the tunnel tube sheet to meet the requirements of a higher degree of accuracy. The number of pixels and the detection error rate are inversely proportional to each other. The angle between the imaging plane and the plane under test is directly proportional to the detection error rate. The angle between the vertical axis where the lens midpoint is located and the line connecting the shooting target and the lens center point is
and the angle
between the measured plane and the imaging plane is reciprocal, i.e.,
+
= 90°. Therefore, using the inspection vehicle as a mobile platform equipped with an industrial camera and based on the YOLOv8 algorithm, the crack recognition of the tunnel tube sheet has the feasibility and the prospect of wide application, which provides a reference method for the detection of cracks in the tunnel tube sheet.
Full article





