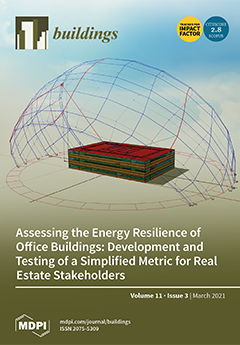Open AccessArticle
IEA EBC Annex83 Positive Energy Districts
by
Åsa Hedman, Hassam Ur Rehman, Andrea Gabaldón, Adriano Bisello, Vicky Albert-Seifried, Xingxing Zhang, Francesco Guarino, Steinar Grynning, Ursula Eicker, Hans-Martin Neumann, Pekka Tuominen and Francesco Reda
Cited by 76 | Viewed by 9222
Abstract
At a global level, the need for energy efficiency and an increased share of renewable energy sources is evident, as is the crucial role of cities due to the rapid urbanization rate. As a consequence of this, the research work related to Positive
[...] Read more.
At a global level, the need for energy efficiency and an increased share of renewable energy sources is evident, as is the crucial role of cities due to the rapid urbanization rate. As a consequence of this, the research work related to Positive Energy Districts (PED) has accelerated in recent years. A common shared definition, as well as technological approaches or methodological issues related to PEDs are still unclear in this development and a global scientific discussion is needed. The International Energy Agency’s Energy in Buildings and Communities Programme (IEA EBC) Annex 83 is the main platform for this international scientific debate and research. This paper describes the challenges of PEDs and the issues that are open for discussions and how the Annex 83 is planned and organized to facilitate this and to actively steer the development of PEDs major leaps forward. The main topics of discussion in the PED context are the role and importance of definitions of PEDs, virtual and geographical boundaries in PEDs, the role of different stakeholders, evaluation approaches, and the learnings of realized PED projects.
Full article
►▼
Show Figures





