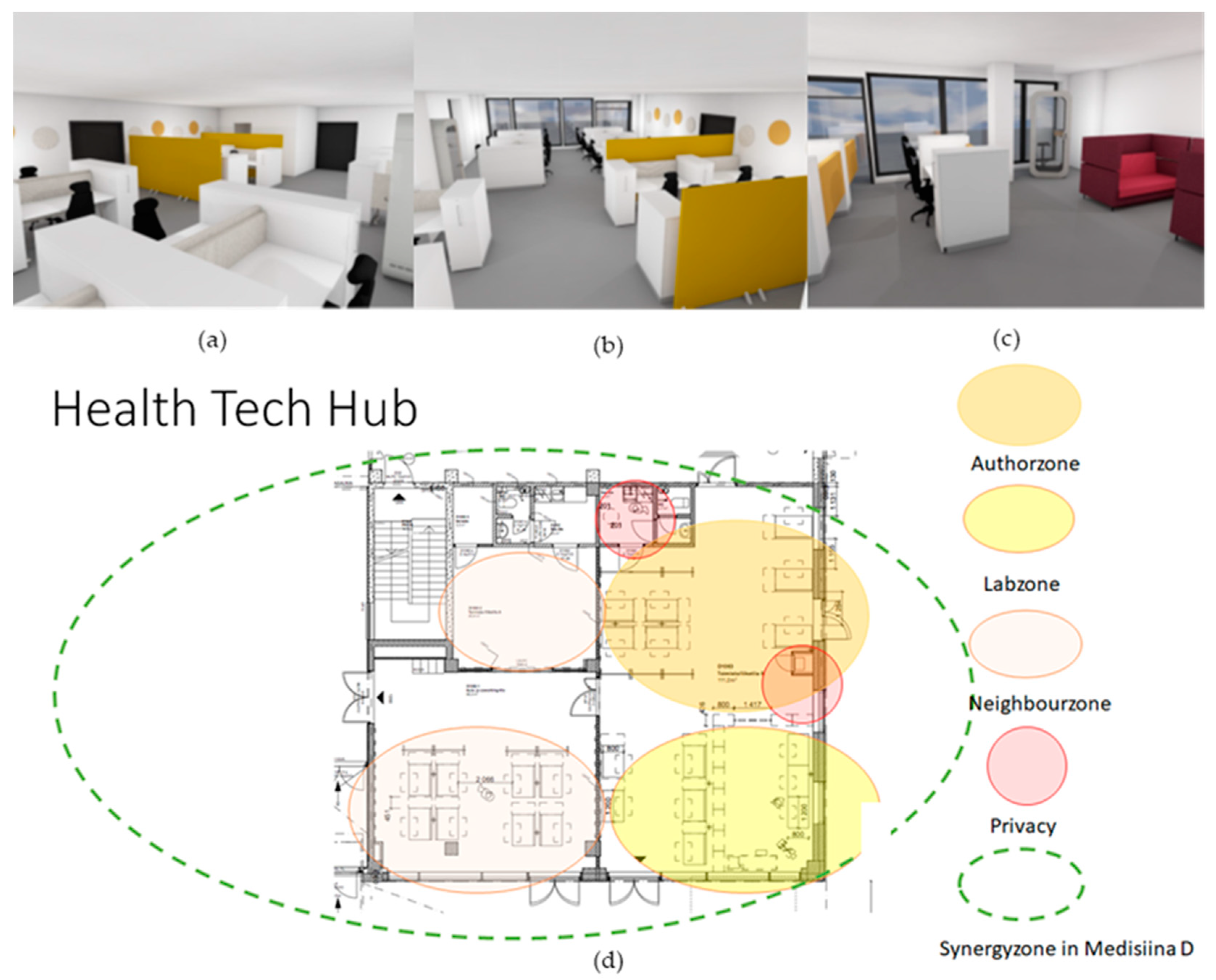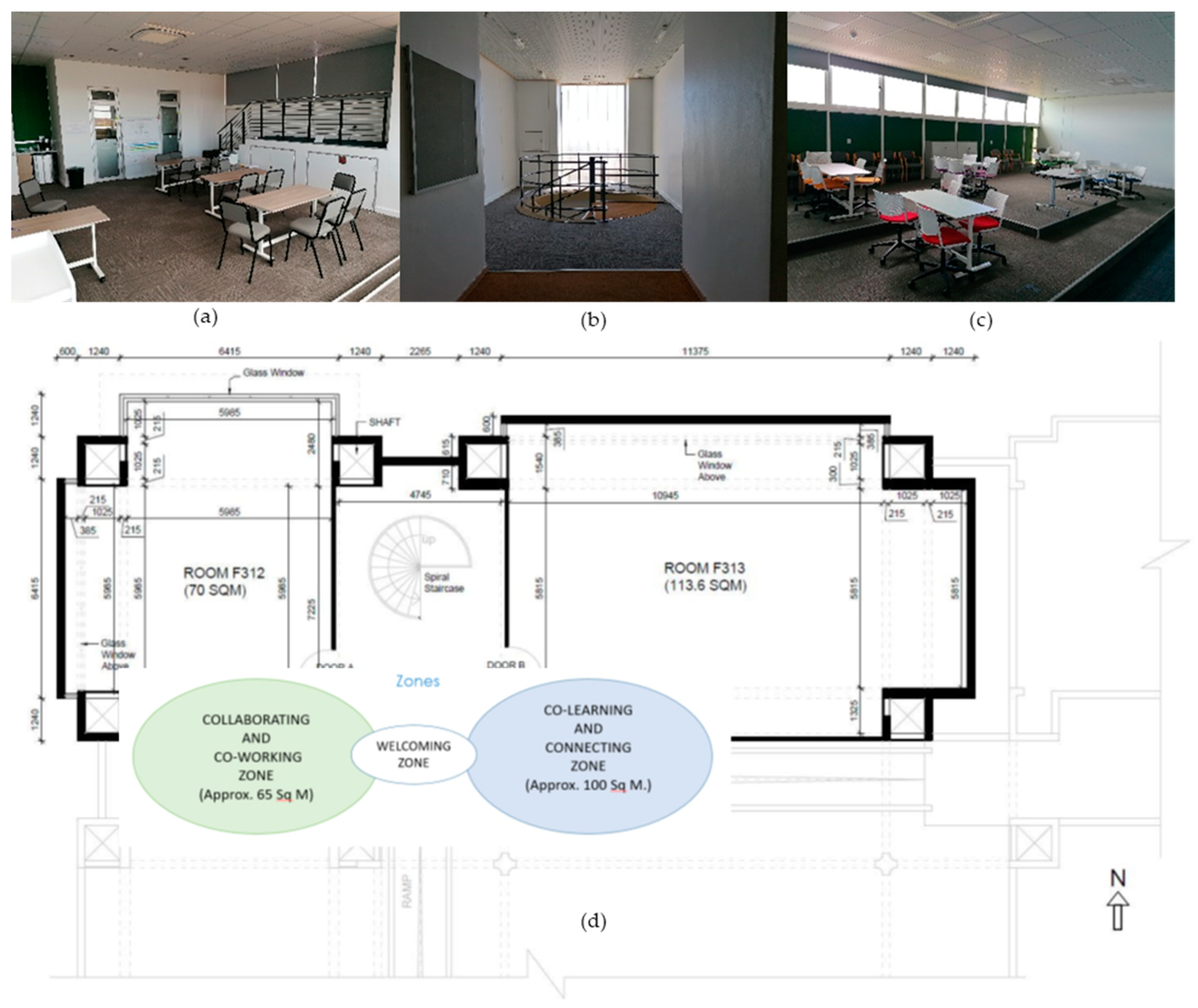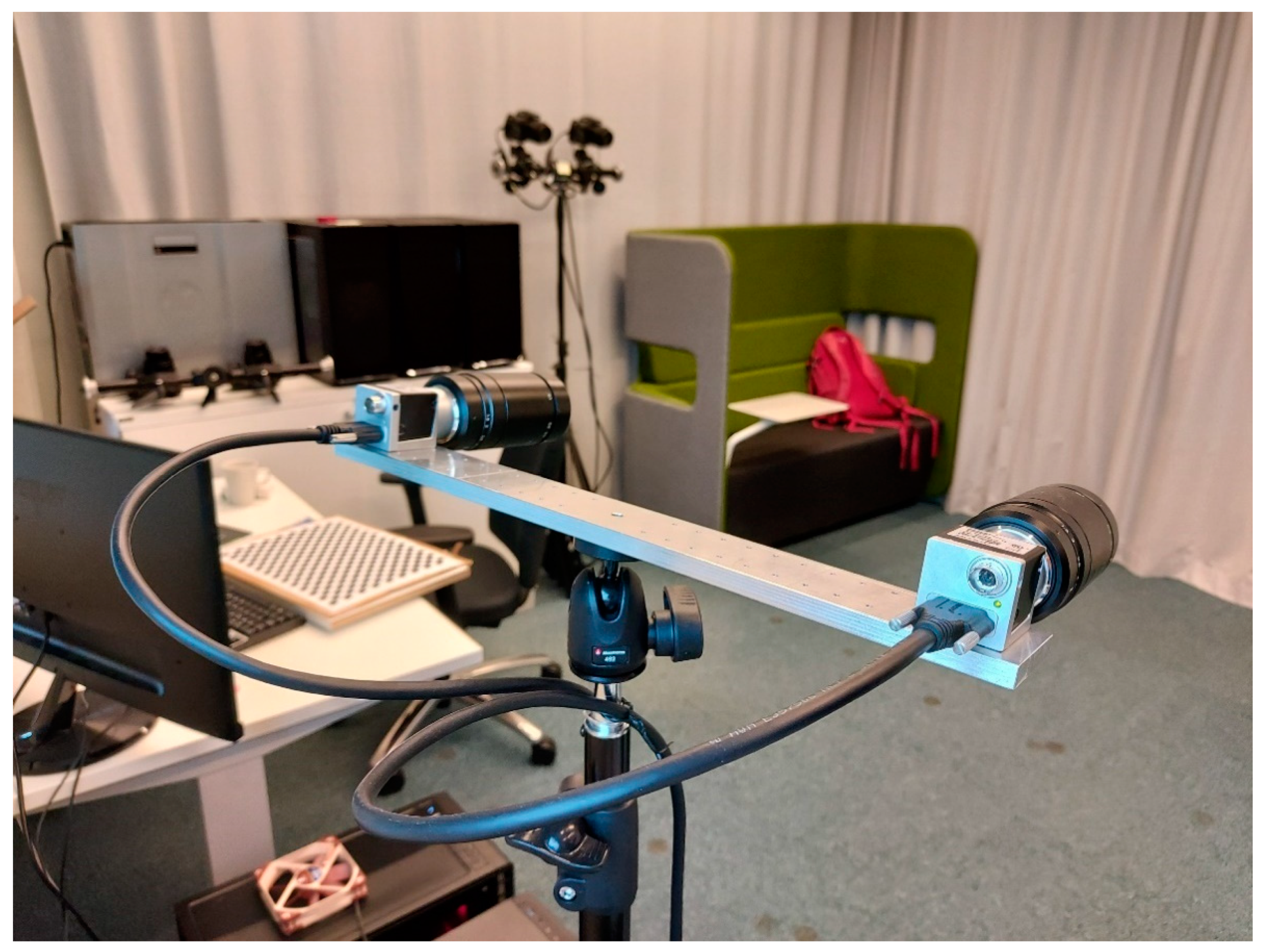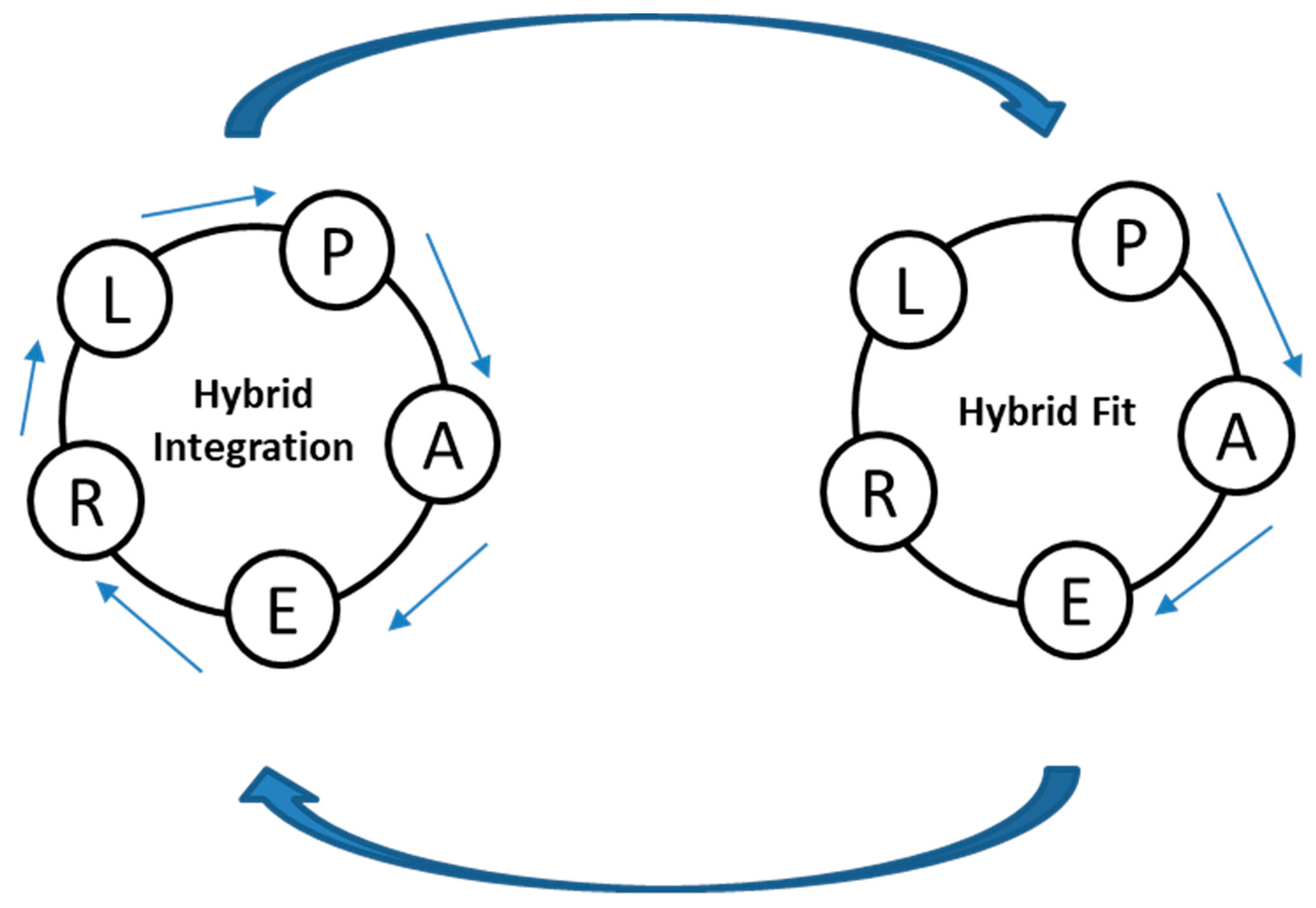Design Science and Co-Designing of Hybrid Workplaces
Abstract
1. Introduction
1.1. Hybrid Learning and Working Environments
- Agency perspective, to describe the roles of the participants;
- spatial perspective, to study learning tasks on the physical and digital space;
- temporal perspective, describing the needed time for the learning tasks;
- instrumental perspective, important boundary objects to deliver intermediary and final results of the learning tasks.
1.2. The Goal of the Research
1.3. Usability Approaches in the Context of Physical and Digital Environments
1.3.1. Usability Briefing Approach
1.3.2. Action Design Research Approach
- Problem-centered, to describe the research problem and specify where the solution is aimed for.
- Objective-centered, to study design possibilities and in that way increase the data for the solution area.
- Development-centered, aims to implement a designed solution that solves the research problem.
- Observation-center, studies implemented a design and evaluates its usage to enhance the implementation even further.
1.3.3. Similarities and Differences of Usability Briefing and Design Science Approach
2. Methods and Research Design
2.1. Case Study Approach
- Work environments of about the same size;
- work environment in an academic work context;
- user participation in the co-design process;
- hybrid work environment in a significant role.
- Vision;
- user profiles and needs;
- iteration of the digital and physical solution;
- iteration 2 of the digital and physical solution.
2.2. Data Analysis
- Why does one need to make or modify a hybrid environment?
- What problems will the hybrid space solve—which functions it will support?
- The requirements of individual and collaborative work for the digital environment;
- the requirements of functions and digital environment to physical environment.
- Which individual and collaborative functions need to be supported?
- Which technology supports them?
- What requirements are set for the physical environment based on functions and technology?
- How is the hybrid working environment implemented?
- How is the solution evaluated?
- How to evaluate the user experience?
- How should the hybrid working environment be developed further?
3. Results
3.1. Entry Point Analysis Stage 1: Hybrid Vision
3.1.1. Hybrid Vision Case 1
- Strategic meeting about development of technology research;
- identifying the need to disperse the development work closer to its context;
- discussing the ideas with different stakeholders;
- identifying the locations within the city;
- starting the negotiations with different stakeholders.
- Participatory workshop;
- identifying the user groups and their needs;
- reflecting on the results and starting design dialogue;
- clustering the different needs;
- identifying and mapping the requirements for digital and physical solutions.
3.1.2. Hybrid Vision of Case 2
- Participatory workshops;
- identifying the activities of the satellite campus;
- evaluating the current curricula;
- new requirements for the concept: The campus itself must be an innovative solution, not a copy from somewhere. More precisely, the ideas of novel technology supporting the presence while collaborating remotely;
- observations and new lead thoughts were listed.
- Site visit;
- the identification of ICT-architecture and infrastructure requirements;
- assessment how the education can be organized;
- reflections on real infrastructure locally;
- identifying the differences of built infrastructure in the cultural context as well as better understanding the cultural differences in attitudes towards technology.
3.2. Entry Point Analysis Stage 2: Hybrid Integration
3.2.1. Hybrid Integration in Case 1
3.2.2. Hybrid Integration in Case 2
3.3. Entry Point Analysis Stage 3: Hybrid Fit
3.3.1. Hybrid Fit in Case 1
3.3.2. Hybrid Fit in Case 2
3.4. Entry Point Analysis Stage 4: Hybrid Fix
3.4.1. Hybrid Fix in Case 1
- Planning the evaluation and identification of possible changes to the usability of hybrid working environment;
- suggesting amendments for it;
- evaluating the effect of improvements;
- classifying the benefits and possible consequences;
- formalizing needed changes for workspace.
3.4.2. Hybrid Fix in Case 2
3.4.3. Summary of the Results
- The hybrid vision of the future digital and physical solution needs to also consider the attitude and ability to use the digital solution.
- The integration of digital environment is easier to realize in functional zones of the physical environments instead of smaller spatial units, e.g., workstations.
- The iterations in the co-design process can happen simultaneously, and they can proceed back and forth. This may hinder or enable the improvement of the final solution. The awareness of the iterations makes it easier to manage the process.
- The experience of hybrid working environment is not only an experience of digital platform or physical space: It is more an experience of presence and distance.
4. Conclusions
Author Contributions
Funding
Institutional Review Board Statement
Informed Consent Statement
Data Availability Statement
Conflicts of Interest
References
- Mullarkey, M.T.; Hevner, A.R. An elaborated action design research process model. Eur. J. Inf. Syst. 2019, 28, 6–20. [Google Scholar] [CrossRef]
- Ninnemann, K.; Liedtke, B.; den Heijer, A.; Gothe, K.; Loidl-Reisch, C.; Nenonen, S.; Nestler, J.; Tieva, Å.; Wallenborg, C. Hybrid Environments for Universities; Waxmann Verlag: Münster, Germany, 2020. [Google Scholar] [CrossRef]
- Raes, A.; Detienne, L.; Windey, I.; Depaepe, F. A systematic literature review on synchronous hybrid learning: Gaps identified. Learn. Environ. Res. 2020, 23, 269–290. [Google Scholar] [CrossRef]
- Sonntag, D.; Albuquerque, G.; Magnor, M.; Bodensiek, O. Hybrid learning environments by data-driven Augmented Reality. Procedia Manuf. 2019, 31, 32–37. [Google Scholar] [CrossRef]
- Fronczek-Munter, A. Usability Briefing—A Process Model for Healthcare Facilities, Proceedings of CIB Facilities Management Conference 2014: Joint CIB W070, W111 and W118 Conference, Copenhagen, Denmark, 21 May 2014; Polyteknisk Boghandel og Forlag: Lyngby, Denmark, 2014; pp. 266–279. [Google Scholar]
- Pope, N.; Apiola, M.-V.; Salmento, H.; Islam, N.; Lahti, M.; Sutinen, E. The Latest in Immersive Telepresence to Support Shared Engineering Education. In Proceedings of the 2020 IEEE Frontiers in Education Conference (FIE), Uppsala, Sweden, 21–24 October 2020; IEEE: New York, NY, USA, 2020; pp. 1–5. [Google Scholar] [CrossRef]
- Tynjälä, P.; Välimaa, J.; Sarja, A. Pedagogical perspectives on the relationships between higher education and working life. High. Educ. 2003, 46, 147–166. [Google Scholar] [CrossRef]
- Herrington, A.; Herrington, J. Authentic Learning Environments in Higher Education; IGI Global: London, UK, 2005. [Google Scholar] [CrossRef]
- Van Merriënboer, J.J.; Kirschner, P.A.; Kester, L. Taking the load off a learner’s mind: Instructional design for complex learning. Educ. Psychol. 2003, 38, 5–13. [Google Scholar] [CrossRef]
- van Weert, T.J.; Pilot, A. Task-based team learning with ICT, design and development of new learning. Educ. Inf. Technol. 2003, 8, 195–214. [Google Scholar] [CrossRef]
- Goodyear, P.; Jones, C.; Asensio, M.; Hodgson, V.; Steeples, C. Effective networked learning in higher education: Notes and guidelines. Retrieved May 2001, 17, 2006. [Google Scholar]
- Zitter, I.; Kinkhorst, G.; Simons, R.J.; ten Cate, O. In search of common ground: A task conceptualization to facilitate the design of (e) learning environments with design patterns. Comput. Hum. Behav. 2009, 25, 999–1009. [Google Scholar] [CrossRef]
- Zitter, I.; De Bruijn, E.; Simons, R.-J.; Ten Cate, O. The role of professional objects in technology-enhanced learning environments in higher education. Interact. Learn. Environ. 2012, 20, 119–140. [Google Scholar] [CrossRef]
- Van Merriënboer, J.J.; Clark, R.E.; De Croock, M.B. Blueprints for complex learning: The 4C/ID-model. Educ. Technol. Res. Dev. 2002, 50, 39–61. [Google Scholar] [CrossRef]
- Zitter, I.; Hoeve, A. Hybrid learning environments: Merging learning and work processes to facilitate knowledge integration and transitions. OECD Educ. Work. Pap. 2012, 81. [Google Scholar] [CrossRef]
- Chen, B.H.; Chiou, H.-H. Learning style, sense of community and learning effectiveness in hybrid learning environment. Interact. Learn. Environ. 2014, 22, 485–496. [Google Scholar] [CrossRef]
- Ibáñez, M.B.; Maroto, D.; García Rueda, J.; Leony, D.; Delgado Kloos, C. Architecture for collaborative learning activities in hybrid learning environments. J. Univers. Comput. Sci. 2012, 18, 2187–2202. [Google Scholar] [CrossRef]
- Halford, S. Hybrid workspace: Re-spatialisations of work, organisation and management. New Technol. Work Employ. 2005, 20, 19–33. [Google Scholar] [CrossRef]
- Moriset, B.; Malecki, E.J. Organization versus space: The paradoxical geographies of the digital economy. Geogr. Compass 2009, 3, 256–274. [Google Scholar] [CrossRef]
- Marchegiani, L.; Arcese, G. Collaborative spaces and coworking as hybrid workspaces: Friends or foes of learning and innovation? In Learning and Innovation in Hybrid Organizations; Palgrave Macmillan: Cham, Switzerland, 2018; pp. 51–71. [Google Scholar]
- Gandini, A. The Rise of Coworking Spaces: A Literature Review, Ephemera: Theory and Politics in Organization. 2015, 15, 1, 193–205. Available online: https://air.unimi.it/retrieve/handle/2434/618721/1152525/Ephemera_ASN.pdf (accessed on 19 March 2021).
- Bostman, R.; Rogers, R. What’s Mine Is Yours: How Collaborative Consumption Is Changing the Way We Live; Collins: London, UK, 2011. [Google Scholar]
- Hilli, C.; Nørgård, R.T.; Aaen, J.H. Designing hybrid learning spaces in higher education. Dan. Univ. Tidsskr. 2019, 15, 66–82. [Google Scholar]
- Stommel, J. Hybridity, pt. 2: What is hybrid pedagogy? Hybrid. Pedagog. 2020. Available online: https://hybridpedagogy.org/hybridity-pt-2-what-is-hybrid-pedagogy (accessed on 1 March 2021).
- Yin, R.K. Case Study Research: Design and Methods 4th Edition, United States: Library of Congress Cataloguing-in-Publication Data; Sage Publications: Thousand Oaks, CA, USA, 2009. [Google Scholar] [CrossRef]
- Lindahl, G.; Blakstad, S.; Hansen, G.K.; Nenonen, S. USEframe—A framework to understand and map usability research. In Proceedings of the 6th Nordic Conference on Construction Economics and Organisation—Shaping the Construction/Society Nexus, Copenhagen, Denmark, 13 April 2011; pp. 83–95. [Google Scholar]
- Jensen, P.A.; Alexander, K.; Fronczek-Munter, A. Towards an Agenda for User Oriented Research in the Built Environment. In Nordic Conference on Construction Economics and Organisation: Shaping the Construction/Siciety Nexus; Danish Building Research Institute, Aalborg University: Aalborg, Denmark, 2011; pp. 55–56. [Google Scholar]
- Hevner, A.R.; March, S.T.; Park, J.; Ram, S. Design science in information systems research. Mis Q. 2004, 75–105. [Google Scholar] [CrossRef]
- Alexander, K.; Blakstad, S.; Hansen, G.; Jensen, P.A.; Lindahl, G.; Nenonen, S. Usability: Managing facilities for social outcomes. Facil. Manag. Maint. 2013, 136. [Google Scholar] [CrossRef]
- Breitmayer, B.J. Triangulation in qualitative research: Issues of conceptual clarity and purpose. Qual. Nurs. Res. Contemp. Dialogue 1991, 19, 226–239. [Google Scholar]
- Hoendervanger, J.G.; De Been, I.; Van Yperen, N.W.; Mobach, M.P.; Albers, C.J. Flexibility in use. J. Corp. Real Estate 2016. [Google Scholar] [CrossRef]






| Features | Usability Briefing | Action Design Research |
|---|---|---|
| Process | Aligned with the construction process | Aligned with the design process |
| User involvement | Strongly emphasized | Strongly emphasized |
| Identified phases | Eight phases | Four phases with five sub-phases |
| Iteration Frequency | Feedback loop from use of the building to begin of the new usability brief | Each phase includes iterations |
| Features | Case 1: Health Tech Hub | Case 2: Future Tech Lab |
|---|---|---|
| Size of the space | 187 sqm | 200 sqm |
| Previous use of the space | Business premises | Storage and IT class room |
| New use of the space | Research and collaboration | Co-work and co-learn |
| Hybrid factors | Collaborative use of technology in ABW environments | Novel technology for overseas collaboration in flexible space |
| The initiator of the process | Research group | Management of two universities |
| Location | Turku, Finland | Windhoek, Namibia |
| User groups | Research group and partners | Research group and industry partners, Finnish and Namibian students and staff of universities |
| Estimated number of users | 30–35 | 40–50 |
| Features | Case 1: Health Tech Hub | Case 2: Future Tech Lab |
|---|---|---|
| Amount of Participatory workshops | 4 | 5 |
| Participants | Research group members as users, interior designer, digital designer and facilitator with co-design expertise | Management from both universities, architect, two digital designers, employees from both universities and facilitator with co-design expertise. |
| Participants in average | 25 | 7 |
| Time schedule | 2018–2019 | 2019–2020 |
| Data | Process descriptions, Layout plans, minutes and other notes | Process descriptions, Layout plans, minutes and other notes |
| Features | Case 1: Health Tech Hub | Case 2: Future Tech Lab |
|---|---|---|
| Conducted questionnaires | 1 | 1 |
| Participants | Users of the hybrid working environment | Event organizers of the hybrid working environment |
| Responses | 8 | 6 |
| Amount of questions | 26 | 32 |
| Structure of questionnaires | Semi-structured questionnaire with open comments | Semi-structured questionnaire |
| Topics | User experience, development proposals and background information | User experience, development proposals and background information |
| Stage | Hybrid Vision | Hybrid Integration | Hybrid Fit | Hybrid Fix |
|---|---|---|---|---|
| Main questions | What is the vision of the hybrid solution? Who are involved? | What are the functions supported by digital platform—what are the requirements of this to physical environments? Who are involved? | How does the digital and physical solution fit together to ensure usability? Who are involved? | How is the hybrid working environment used and continuously both evaluated and developed? Who are involved? |
Publisher’s Note: MDPI stays neutral with regard to jurisdictional claims in published maps and institutional affiliations. |
© 2021 by the authors. Licensee MDPI, Basel, Switzerland. This article is an open access article distributed under the terms and conditions of the Creative Commons Attribution (CC BY) license (http://creativecommons.org/licenses/by/4.0/).
Share and Cite
Lahti, M.; Nenonen, S. Design Science and Co-Designing of Hybrid Workplaces. Buildings 2021, 11, 129. https://doi.org/10.3390/buildings11030129
Lahti M, Nenonen S. Design Science and Co-Designing of Hybrid Workplaces. Buildings. 2021; 11(3):129. https://doi.org/10.3390/buildings11030129
Chicago/Turabian StyleLahti, Marko, and Suvi Nenonen. 2021. "Design Science and Co-Designing of Hybrid Workplaces" Buildings 11, no. 3: 129. https://doi.org/10.3390/buildings11030129
APA StyleLahti, M., & Nenonen, S. (2021). Design Science and Co-Designing of Hybrid Workplaces. Buildings, 11(3), 129. https://doi.org/10.3390/buildings11030129







