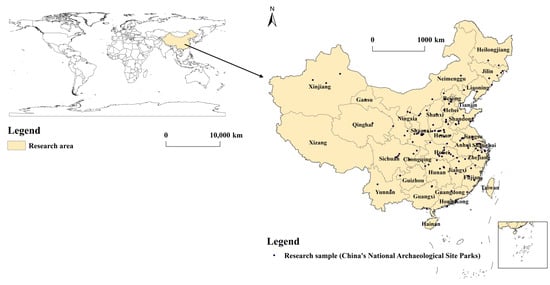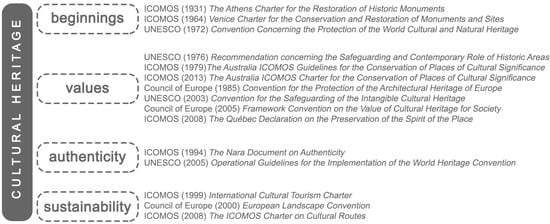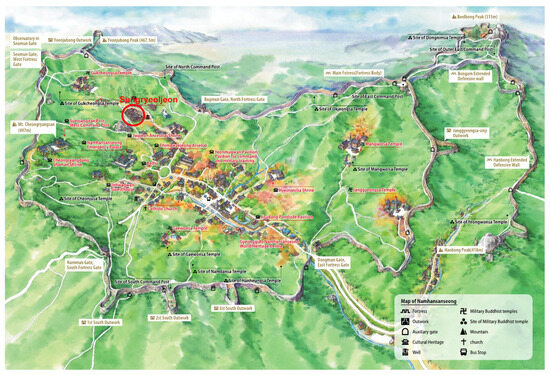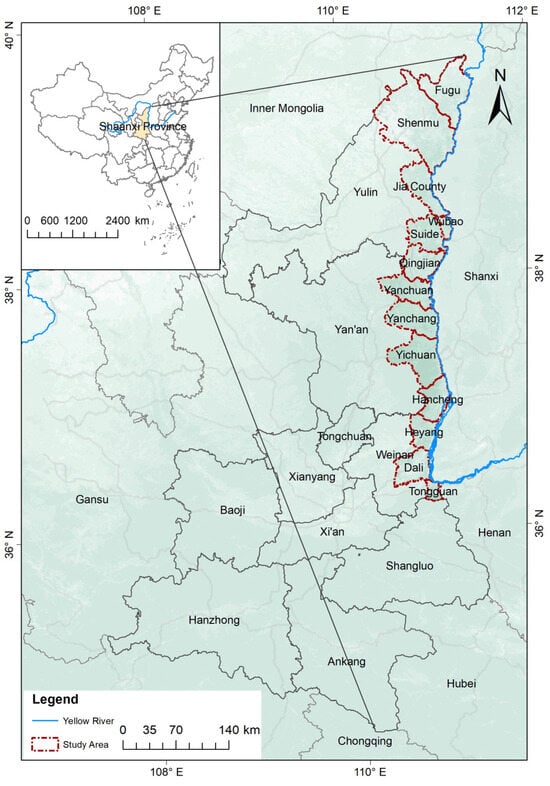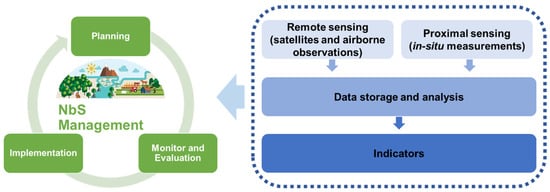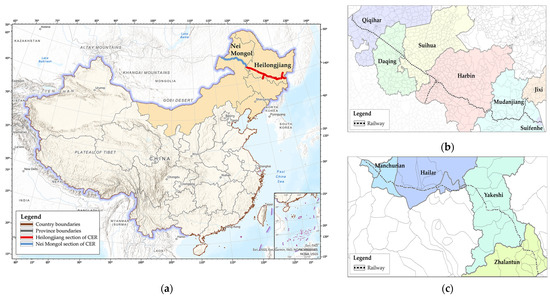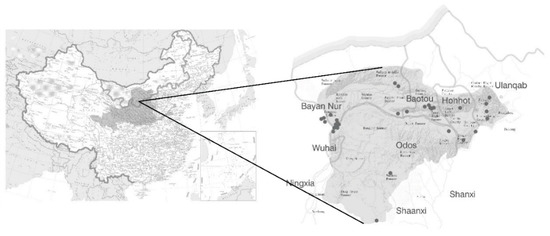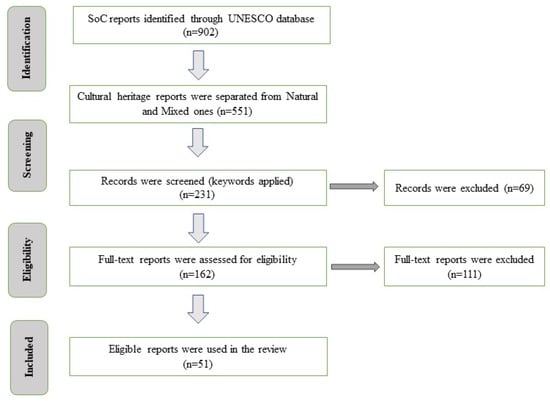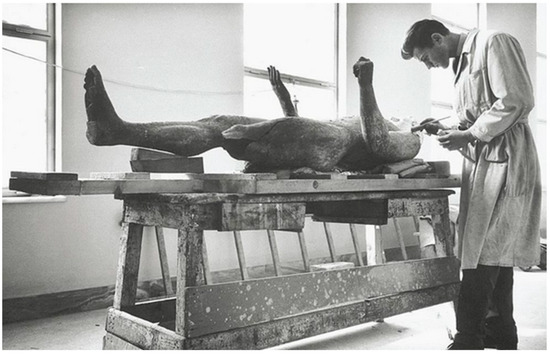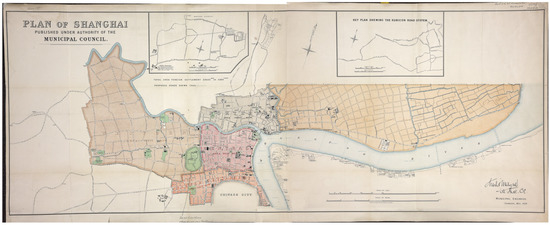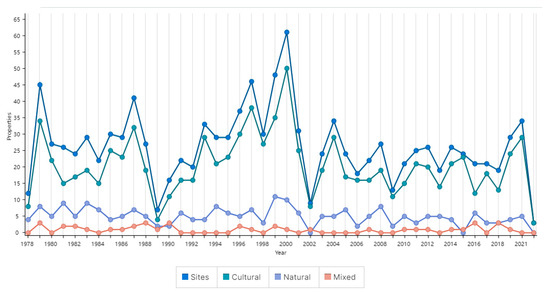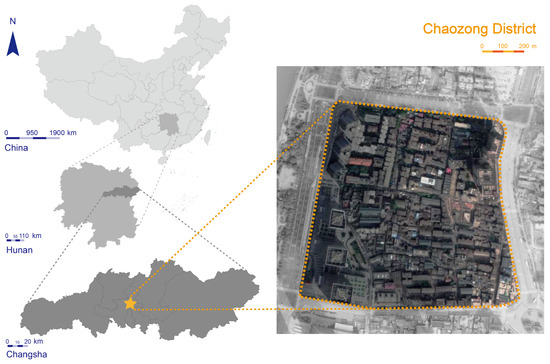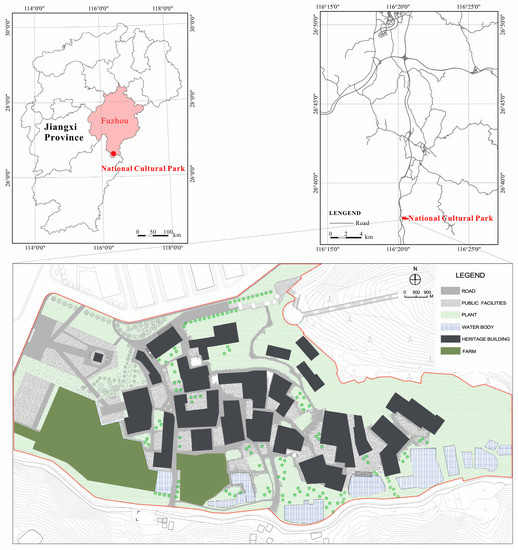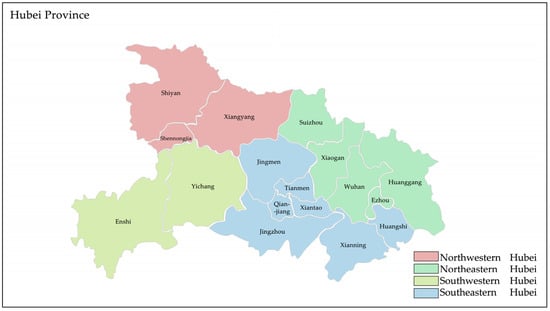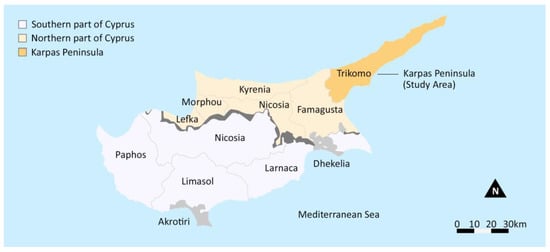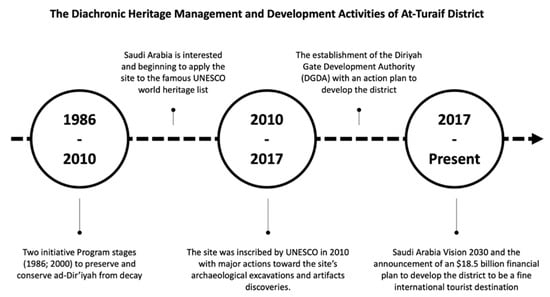Sustainable Conservation of Urban and Cultural Heritage
A topical collection in Sustainability (ISSN 2071-1050). This collection belongs to the section "Tourism, Culture, and Heritage".
Viewed by 122807Editors
Interests: conservation and access to cultural heritage
Interests: conservation and access to cultural heritage; cultural heritage digitization; regeneration of cities
Interests: history and theory of urban planning; preservation of urban and rural cultural heritage; urban rejuvenation; GIS spatial analysis; big data processing
Topical Collection Information
Dear Colleagues,
Cities, as the center of human production and living, carry the historical information of human culture and hence produce a significant amount of cultural heritage, both tangible and intangible. People have the most intuitive feeling of physical cultural heritage represented by buildings or structures, and it helps them to experience the diversity of history and culture of other cities. At the same time, these cultural legacies have a wide range of effects on present living conditions. Developing strategies to strike a balance between the long-term viability of urban expansion and the preservation of cultural heritage has become an issue for practically all communities. On the other side, a livable, peaceful, and rich urban environment is required. As a result, the theme of "urban and cultural heritage sustainability" is explored in this Special Issue from the perspectives of field survey analysis, historical value discovery, assessment mechanism construction, management system optimization, and conservation measures. The content of innovation and research includes but is not limited to the following:
- Controlling the historical city's capacity;
- Systems for managing cultural heritage;
- Methods and strategies for comprehensive evaluation;
- Practices in field research;
- Protection of cultural heritage;
- Historiography of urban construction;
- Cultural heritage digitization;
- Urban renewal and heritage preservation.
Prof. Dr. Zhiqing Zhao
Dr. Qinglian Wang
Dr. Bocheng Zhang
Guest Editors
Manuscript Submission Information
Manuscripts should be submitted online at www.mdpi.com by registering and logging in to this website. Once you are registered, click here to go to the submission form. Manuscripts can be submitted until the deadline. All submissions that pass pre-check are peer-reviewed. Accepted papers will be published continuously in the journal (as soon as accepted) and will be listed together on the collection website. Research articles, review articles as well as short communications are invited. For planned papers, a title and short abstract (about 100 words) can be sent to the Editorial Office for announcement on this website.
Submitted manuscripts should not have been published previously, nor be under consideration for publication elsewhere (except conference proceedings papers). All manuscripts are thoroughly refereed through a single-blind peer-review process. A guide for authors and other relevant information for submission of manuscripts is available on the Instructions for Authors page. Sustainability is an international peer-reviewed open access semimonthly journal published by MDPI.
Please visit the Instructions for Authors page before submitting a manuscript. The Article Processing Charge (APC) for publication in this open access journal is 2400 CHF (Swiss Francs). Submitted papers should be well formatted and use good English. Authors may use MDPI's English editing service prior to publication or during author revisions.





















