Strategies of Urban Aggregation for Cultural Heritage Protection: Evaluation of the Effect of Facade Layout on the Seismic Behavior of Terraced Masonry Buildings
Abstract
1. Introduction
2. Materials and Methods
2.1. Mechanical Behavior of Aggregate Buildings
2.2. Multi-Level Approach
2.3. Case Study
3. Results
3.1. Damage Distribution
3.2. Effect of Masonry Quality on Damage
3.3. Estimate of Mean Damage
- (i) External walls (W):
- -
- Mechanisms affected by the masonry quality (MQ), i.e., (a) layer separation and masonry crumbling; (b) local effects due to discontinuities, voids, or poor connections; (c) sliding and/or pounding of rigid floors/roofs on walls;
- -
- Out-of-plane mechanisms (OP), i.e., (a) local or global wall overturning; (b) corner overturning; (c) eaves strip or gable overturning; (d) horizontal bending; (e) vertical bending;
- -
- In-plane mechanisms (IP), i.e., (a) shear or rotation in squat masonry piers; (b) shear in spandrels and lintels.
- (ii) Roof structure (RF): rupture, sliding, or loss of support of beams; dislocations or disconnections of decking.
- (iii) Non-structural elements (NS): dislocation, overturning, detachment, disconnection, sliding.
- (iv) Irregularities (IRR): pounding between buildings, global torsion, rigid sliding of one or more floors.
- (v) Interactions (INT): crushing of the masonry and foundation settlements at the corners.
4. Discussion
4.1. Dominant Mechanism
- -
- Mode 0 mechanisms corresponded to high values of mean damage but rarely activated in the whole center, thanks to the compactness of masonry achieved through retrofit carried out after the 1997 earthquake (e.g., deep repointing and thick plastering). The consolidation applied to walls also compensated for the possible downgrading due to heavy interventions on diaphragms (e.g., replacement of floors and roofs with more rigid structures, combined with r.c. ring beams), as no serious damage was observed as a result of these.
- -
- Mode 1 mechanisms were observed mainly in the ‘castle’ area, certainly favored by its irregular morphology and its location on a slope. Among OP mechanisms, the corner overturning prevailed in this area, due to the high presence of free edges belonging to small aggregates.
- -
- Mode 2 mechanisms definitely prevailed, resulting in slight overall damage for the whole center. However, the estimate through the synthetic parameter of the mean damage per more detailed mechanisms revealed that IP shear damage occurred in the masonry piers more than in spandrels (i.e., it was observed in 116 buildings against 75, Figure 8). This means that 72% of the buildings were able to activate the favorable box-like behavior but not enough to also apply the optimal hierarchy of the capacity design concept. This would result in more accurate distribution of interventions to carry out on the bearing walls.
4.2. Vulnerability of Facades
4.3. Proposal for a Vulnerability Abacus Based on Facade Features
- -
- Facade height: two or three stories;
- -
- Distribution of openings: uniform or concentrated;
- -
- Vertical alignment of openings: regular or staggered;
- -
- Masonry piers in equivalent frame system: resistant (width higher than 1 m) or slender (width lower than 1 m).
5. Conclusions
Funding
Institutional Review Board Statement
Informed Consent Statement
Data Availability Statement
Acknowledgments
Conflicts of Interest
References
- Skilodimou, H.D.; Bathrellos, G.D. Natural and technological hazards in urban areas: Assessment, planning and solutions. Sustainability 2021, 13, 8301. [Google Scholar] [CrossRef]
- Frolova, N.I.; Larionov, V.I.; Bonnin, J.; Sushchev, S.P.; Ugarov, A.N.; Kozlov, M.A. Seismic risk assessment and mapping at different levels. Nat. Hazards 2017, 88, 43–62. [Google Scholar] [CrossRef]
- European Commission, The European green Deal—Communication from the Commission to the European Parliament; European Commission: Brussels, Belgium, 2019. Available online: https://eur-lex.europa.eu/legal-content/EN/TXT/?uri=COM%3A2019%3A640%3AFIN (accessed on 14 August 2025).
- Filippidou, F.; Jimenez Navarro, J. Achieving the Cost-Effective Energy Transformation of Europe’s Buildings; EUR 29906 EN; Publications Office: Luxembourg, 2019; Available online: https://data.europa.eu/doi/10.2760/278207 (accessed on 14 August 2025).
- Pohoryles, D.A.; Bournas, D.A.; da Porto, F.; Caprino, A.; Santarsiero, G.; Triantafillou, T. Integrated seismic and energy retrofitting of existing buildings: A state-of-the-art review. J. Build. Eng. 2022, 61, 105274. [Google Scholar] [CrossRef]
- Sisti, R.; Di Ludovico, M.; Borri, A.; Prota, A. Damage assessment and the effectiveness of prevention: The response of ordinary unreinforced masonry buildings in Norcia during the Central Italy 2016–2017 seismic sequence. Bull Earthq. Eng 2019, 17, 5609–5629. [Google Scholar] [CrossRef]
- Modena, C.; Valluzzi, M.R.; da Porto, F.; Casarin, F. Structural aspects of the conservation of historic masonry constructions in seismic areas: Remedial measures and emergency actions. Int. J. Architect. Herit. 2011, 5, 539–558. [Google Scholar] [CrossRef]
- Spence, R.; D’Ayala, D. Damage assessment and analysis of the 1997 Umbria-Marche earthquakes. Struct. Eng. Int. 1999, 9, 229–233. [Google Scholar] [CrossRef]
- Formisano, A.; Chieffo, N.; Vaiano, G. Seismic vulnerability assessment and strengthening interventions of structural units of a typical clustered masonry building in the Campania region of Italy. GeoHazards 2021, 2, 101–119. [Google Scholar] [CrossRef]
- Saretta, Y.; Sbrogiò, L.; Valluzzi, M.R. Seismic response of masonry buildings in historical centres struck by the 2016 Central Italy earthquake. Calibration of a vulnerability model for strengthened conditions. Constr. Build. Mater. 2021, 299, 123911. [Google Scholar] [CrossRef]
- Giuffré, A. A Mechanical Model for Statics and Dynamics of Historical Masonry Buildings; Petrini, V., Save, M., Eds.; Protection of the Architectural Heritage Against Earthquakes. International Centre for Mechanical Sciences; Springer: Wien, Austria, 1996; Volume 359, pp. 71–152. [Google Scholar] [CrossRef]
- Sbrogiò, L.; Saretta, Y.; Valluzzi, M.R. Empirical performance levels of strengthened masonry buildings struck by the 2016 Central Italy earthquake: Proposal of a new taxonomy. Int. J. Archit. Herit. 2022, 17, 1017–1042. [Google Scholar] [CrossRef]
- Arrighetti, A.; Razzante, V.; Dessales, H. Archaeology and earthquakes in Siena (Italy). Preliminary results from the survey of the historical buildings in the Terzo di Città. Restauro Archeol. 2022, 30, 14–31. [Google Scholar] [CrossRef]
- Valluzzi, M.R. Challenges and perspectives for the protection of masonry structures in historic centers: The role of innovative materials and techniques. RILEM Tech. Lett. 2016, 1, 45–49. [Google Scholar] [CrossRef]
- Carbonara, G. An Italian contribution to architectural restoration. Front. Archit. Res. 2012, 1, 2–9. [Google Scholar] [CrossRef]
- ICOMOS/Iscarsah. Guidelines for the Analysis, Conservation and Structural Restoration of Architectural Heritage. September 2024. Available online: https://iscarsah.org/wp-content/uploads/2025/04/iscarsah-guidelines.-approved-september-2024-1.pdf (accessed on 14 August 2025).
- ICOMOS. ICOMOS Charter—Principles for the Analysis, Conservation and Structural Restoration of Architectural Heritage. In Proceedings of the 14th General Assembly, Victoria Falls, Zimbabwe, 27–31 October 2003. [Google Scholar]
- ISO 13822:2010; Bases for Design of Structures—Assessment of Existing Structures. 2nd ed. ISO: Geneva, Switzerland, 2010.
- Formisano, A.; Ademovic, N. An overview on seismic analysis of masonry building aggregates. Front. Built Environ. 2022, 8, 966281. [Google Scholar] [CrossRef]
- Giuffrè, A. Safety and Conservation of Historical Centres: The Ortigia Case; Laterza: Roma-Bari, Italy, 1993. (In Italian) [Google Scholar]
- da Porto, F.; Munari, M.; Prota, A.; Modena, C. Analysis and repair of clustered buildings: Case study of a block in the historic city centre of L’Aquila (Central Italy). Constr. Build. Mater. 2013, 38, 1221–1237. [Google Scholar] [CrossRef]
- Cocco, G.; D’Aloisio, A.; Spacone, E.; Brando, G. Seismic Vulnerability of Buildings in Historic Centers: From the “Urban” to the “Aggregate” Scale. Front. Built Environ. 2019, 5, 78. [Google Scholar] [CrossRef]
- Chieffo, N.; Formisano, A. Comparative Seismic Assessment Methods for Masonry Building Aggregates: A Case Study. Front. Built Environ. 2019, 5, 123. [Google Scholar] [CrossRef]
- Pagnini, L.C.; Vicente, R.; Lagomarsino, S.; Varum, H. A mechanical model for the seismic vulnerability assessment of old masonry buildings. Earthq. Struct. 2011, 2, 25–42. [Google Scholar] [CrossRef]
- Cima, V.; Tomei, V.; Grande, E.; Imbimbo, M. The influence of the aggregate configuration on the seismic assessment of unreinforced masonry buildings in historic urban areas. Sustainability 2024, 16, 4172. [Google Scholar] [CrossRef]
- Ramos, L.F.; Lourenço, P.B. Modeling and vulnerability of historical city centers in seismic areas: A case study in Lisbon. Eng. Struct. 2004, 26, 1295–1310. [Google Scholar] [CrossRef]
- Senaldi, I.; Magenes, G.; Penna, A. Numerical investigations on the seismic response of masonry building aggregates. Adv. Mater. Res. 2010, 133–134, 715–720. [Google Scholar] [CrossRef]
- Angiolilli, M.; Lagomarsino, S.; Cattari, S.; Degli Abbati, S. Seismic fragility assessment of existing masonry buildings in aggregate. Eng. Struct. 2021, 247, 113218. [Google Scholar] [CrossRef]
- Grillanda, N.; Valente, M.; Milani, G.; Chiozzi, A.; Tralli, A. Advanced numerical strategies for seismic assessment of historical masonry aggregates. Eng. Struct. 2020, 212, 110441. [Google Scholar] [CrossRef]
- Esposito, R.; Messali, F.; Ravenshorst, G.J.P. Seismic assessment of a lab-tested two-storey unreinforced masonry Dutch terraced house. Bull. Earthq. Eng. 2019, 17, 4601–4623. [Google Scholar] [CrossRef]
- Chieffo, N.; Mosoarca, M.; Apostol, I. Seismic vulnerability assessment and loss estimation of an urban district of Timisoara. IOP Conf. Ser. Mater. Sci. Eng. 2019, 471, 102070. [Google Scholar] [CrossRef]
- Formisano, A.; Florio, G.; Landolfo, R.; Mazzolani, F. Numerical calibration of an easy method for seismic behaviour assessment on large scale of masonry building aggregates. Adv. Eng. Softw. 2015, 80, 116–138. [Google Scholar] [CrossRef]
- Cardinali, V.; Cristofaro, M.T.; Ferrini, M.; Nudo, R.; Paoletti, B.; Tanganelli, M. A Multiscale approach for the seismic vulnerability assessment of historical centres in masonry building aggregates: Cognitive approach and interdisciplinary perspectives. Int. J. Archit. Herit. 2021, 16, 839–864. [Google Scholar] [CrossRef]
- Mosoarca, M.; Onescu, I.; Onescu, E.; Azap, B.; Chieffo, N.; Szitar-Sirbu, M. Seismic vulnerability assessment for the historical areas of the Timisoara city, Romania. Eng. Fail. Anal. 2019, 101, 86–112. [Google Scholar] [CrossRef]
- Sbrogiò, L.; Saretta, Y.; Molinari, F.; Valluzzi, M.R. Multilevel assessment of seismic damage and vulnerability of masonry buildings (MUSE-DV) in historical centers: Development of a mobile android application. Sustainability 2022, 14, 7145. [Google Scholar] [CrossRef]
- Grünthal, G. (Ed.) European Macroseismic Scale 1998 (EMS-98), 2nd ed.; Cahiers du Centre Européen de Géodynamique et de Séismologie; Centre Européen de Géodynamique et de Séismologie: Luxembourg, 1998; Volume 15. [Google Scholar] [CrossRef]
- Giovinazzi, S. The Vulnerability Assessment and the Damage Scenario in Seismic Risk Analysis. Ph.D. Thesis, Technical University Carolo-Wilhelmina, Braunschweig, Germany, University of Florence, Florence, Italy, 2005. [Google Scholar]
- QGIS. Available online: https://www.qgis.org (accessed on 14 August 2025).
- Cirella, A.; Pezzo, G.; Piantanesi, A. Rupture kinematics and structural-rheological control of the 2016 Mw6.1 Amatrice (Central Italy) earthquake from joint inversion of seismic and geodetic data. Geophys. Res. Lett. 2018, 45, 302–311. [Google Scholar] [CrossRef]
- Borri, A.; Castori, G.; Corradi, M.; De Maria, A. A method for the analysis and classification of historic masonry. Bull. Earthq. Eng. 2015, 13, 2647–2665. [Google Scholar] [CrossRef]
- Ferreira, T.; Vicente, R.; Varum, H.; Costa, A.; Mendes da Silva, J.A.R. Seismic vulnerability assessment of the old city centre of Seixal, Portugal. In Proceedings of the 15th World Conferences on Earthquake Engineering, Lisbon, Portugal, 24–28 September 2012. [Google Scholar]
- Valente, M.; Milani, G.; Grande, E.; Formisano, A. Historical masonry building aggregates: Advanced numerical insight for an effective seismic assessment on two row housing compounds. Eng. Struct. 2019, 190, 360–379. [Google Scholar] [CrossRef]
- Torres-Olivares, S.; González-Rodrigo, B.; Saavedra-Flores, E.I.; Mosquera-Feijoo, J.C. Seismic behaviour of reinforced-masonry aggregate under different types of interaction between adjacent dwellings. Bull. Earthq. Eng. 2024, 22, 583–609. [Google Scholar] [CrossRef]
- Valluzzi, M.R.; Sbrogiò, L.; Saretta, Y.; Wenliuhan, H. Seismic response of masonry buildings in historical centres struck by the 2016 Central Italy earthquake. Impact of building features on damage evaluation. Int. J. Archit. Herit. 2021, 16, 1859–1884. [Google Scholar] [CrossRef]
- Ciuffoni, L.; Ottaviani, P.; Murtezani, A.; Vitagliano, A.; Troli, V.; Campetella, A. Linee Guida per la Ricostruzione. Comune di Valfornace. 2021. Available online: https://www.comune.valfornace.mc.it/amministrazione-trasparente/documenti-cms/linee-guida-per-la-ricostruzione-approvato-con-d-c-c-8-del-13-03-2021/ (accessed on 14 August 2025).
- Marche Region. 2020. Available online: https://www.regione.marche.it/Regione-Utile/Paesaggio-Territorio-Urbanistica/Cartografia/Repertorio/Cartageologicaregionale10000 (accessed on 14 August 2025).
- Microzonation. 2020. Available online: https://sisma2016data.it/microzonazione/ (accessed on 14 August 2025).
- Saretta, Y.; Sbrogiò, L.; Molinari, F.; Vettore, M.; Valluzzi, M.R. Proposta di un nuovo strumento multilivello per la valutazione del danno e della vulnerabilità a scala urbana: La procedura MUSE-DV masonry per la valutazione empirica del comportamento di edifici consolidati. Progett. Sismica 2020, 12, 5–30. (In Italian) [Google Scholar] [CrossRef]
- Binda, L.; Cardani, G.; Saisi, A.; Valluzzi, M.R. Vulnerability analysis of the historical buildings in seismic area by a multilevel approach. Asian J. Civ. Eng. (Build. Hous.) 2006, 7, 343–357. [Google Scholar]
- Tertulliani, A.; Azzaro, R. (Eds.) QUEST—Rilievo Macrosismico per i Terremoti Nell’italia Centrale. Aggiornamento Dopo le Scosse Del 26 e 30 Ottobre 2016; INGV: Rome, Italy, 2016. (In Italian)
- Del Mese, S.; Graziani, L.; Meroni, F.; Pessina, V.; Tertulliani, A. Considerations on using MCS and EMS-98 macroseismic scales for the intensity assessment of contemporary Italian earthquakes. Bull. Earthq. Eng. 2023, 21, 4167–4189. [Google Scholar] [CrossRef]
- Borri, A.; de Maria, A. The masonry quality index after the 2019 Italian Guidelines. Structural 2019, 222, 1–21. [Google Scholar]
- MIT 2018. Ministry of Infrastructures and Transportation, Ministerial Decree 17/01/2018. Aggiornamento delle «Norme tecniche per le costruzioni (GU Serie Generale n.29 del 04-02-2008 -Suppl. Ordinario n. 30). (In Italian).
- MIT 2019. Ministry of Infrastructures and Transportations, Regulation no. 7/2019. Istruzioni per l’applicazione dell’«Aggiornamento delle “Norme tecniche per le costruzioni”» di cui al Decreto Ministeriale 17 gennaio 2018 (G.U. 26.02.2009 n. 47– suppl. ord. n. 27). (In Italian).
- Onescu, I.; Onescu, E.; Mosoarca, M. Seismic risk assessment and crisis management for historical buildings in Timisoara. J. Build. Eng. 2023, 72, 106665. [Google Scholar] [CrossRef]
- ICOMOS. The Venice Charter—International Charter for the Conservation and Restoration of Monuments and Sites. In Proceedings of the 2nd International Congress of Architects and Technicians of Historic Monuments, Venice, Austria, 25–31 May 1964; ICOMOS: Paris, France, 1965. [Google Scholar]
- Hafner, I.; Kišiček, T.; Gams, M. Review of Methods for Seismic Strengthening of Masonry Piers and Walls. Buildings 2023, 13, 1524. [Google Scholar] [CrossRef]
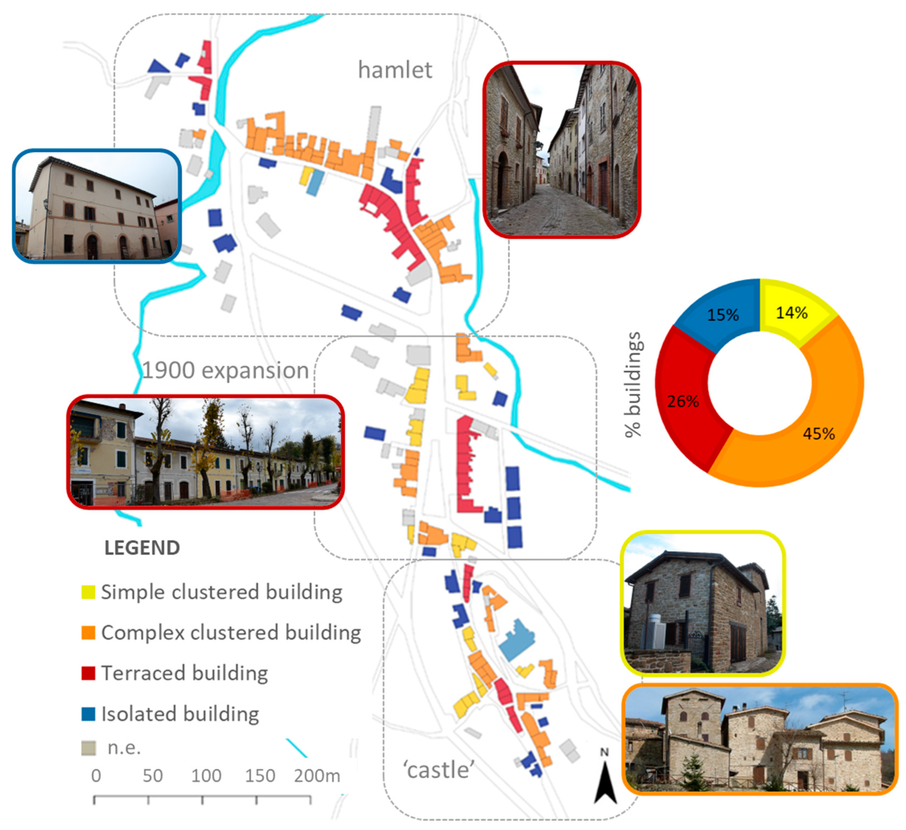
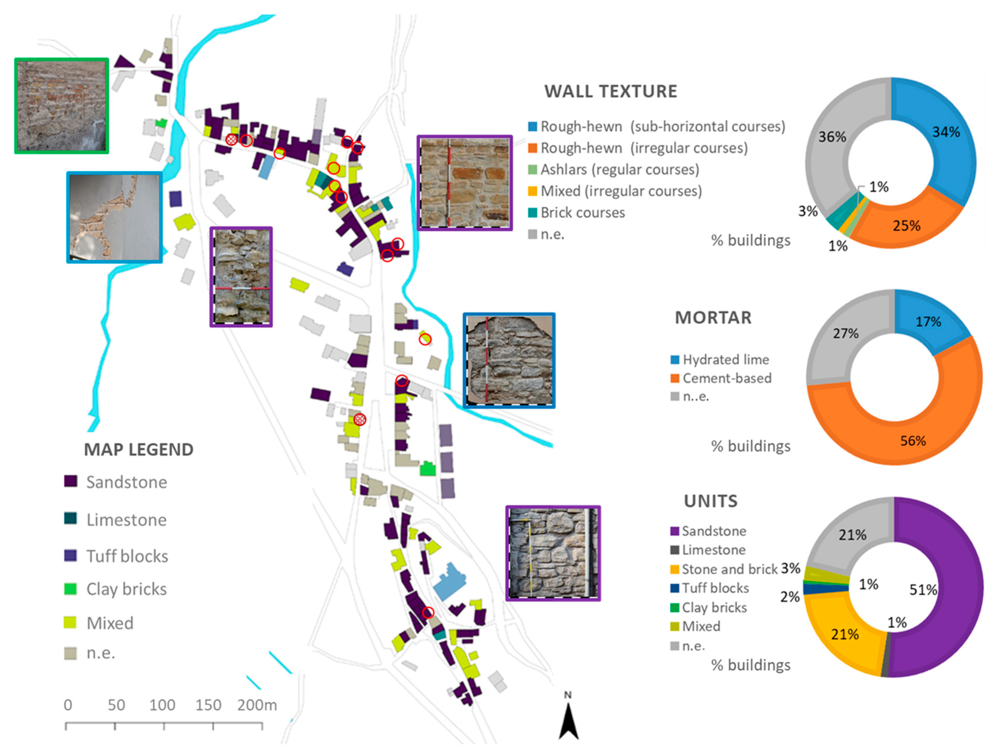

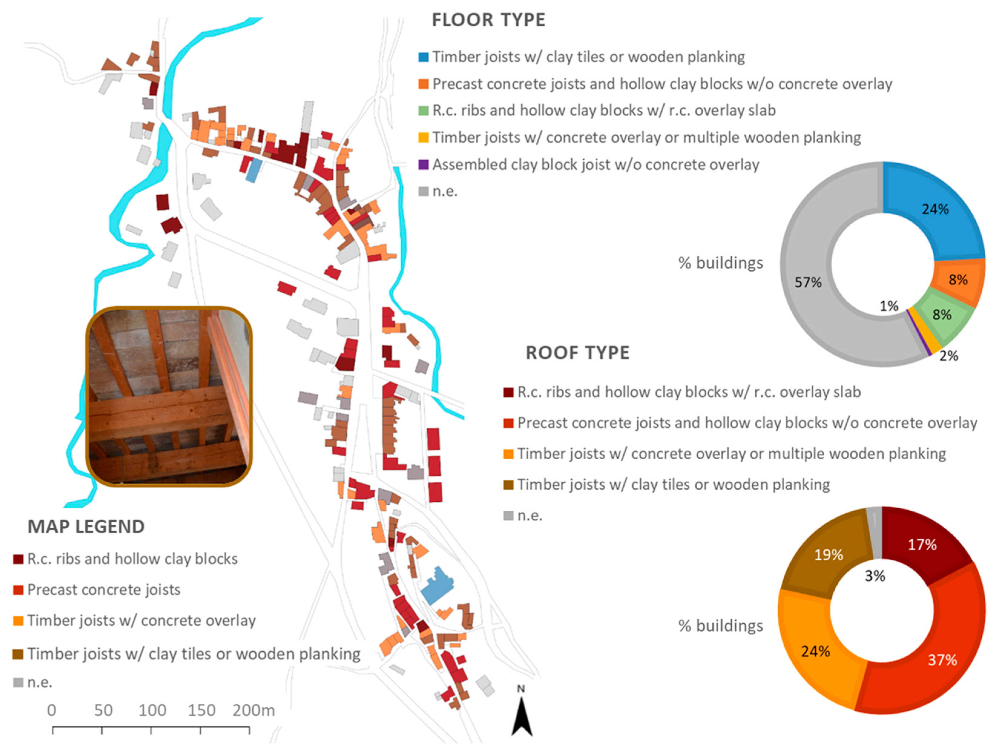
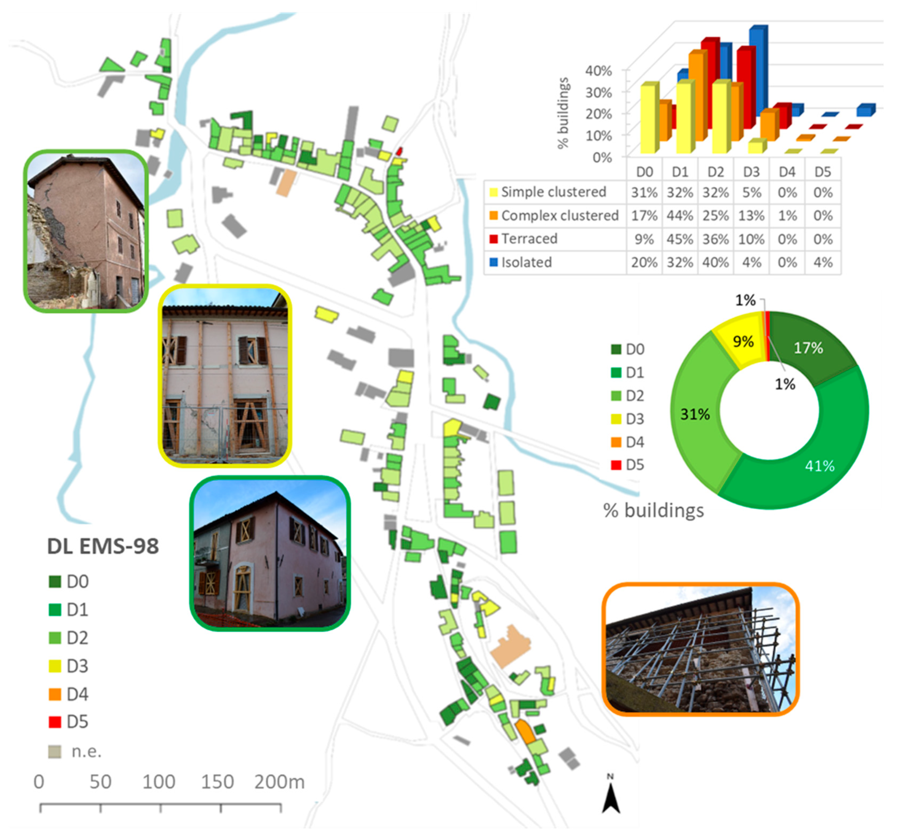
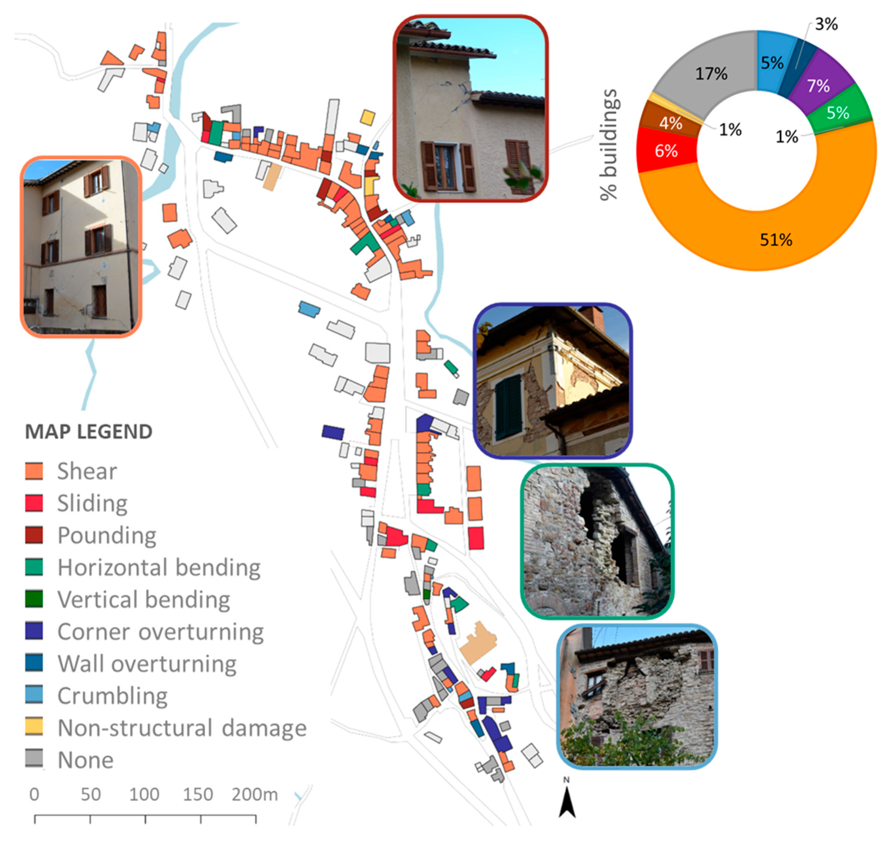
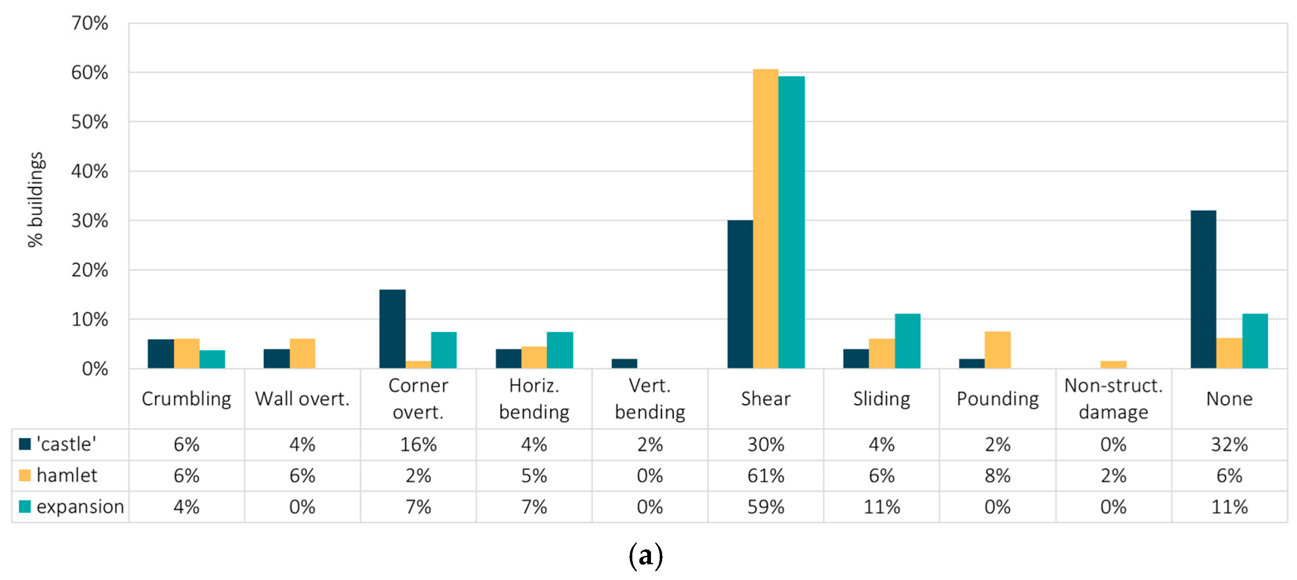


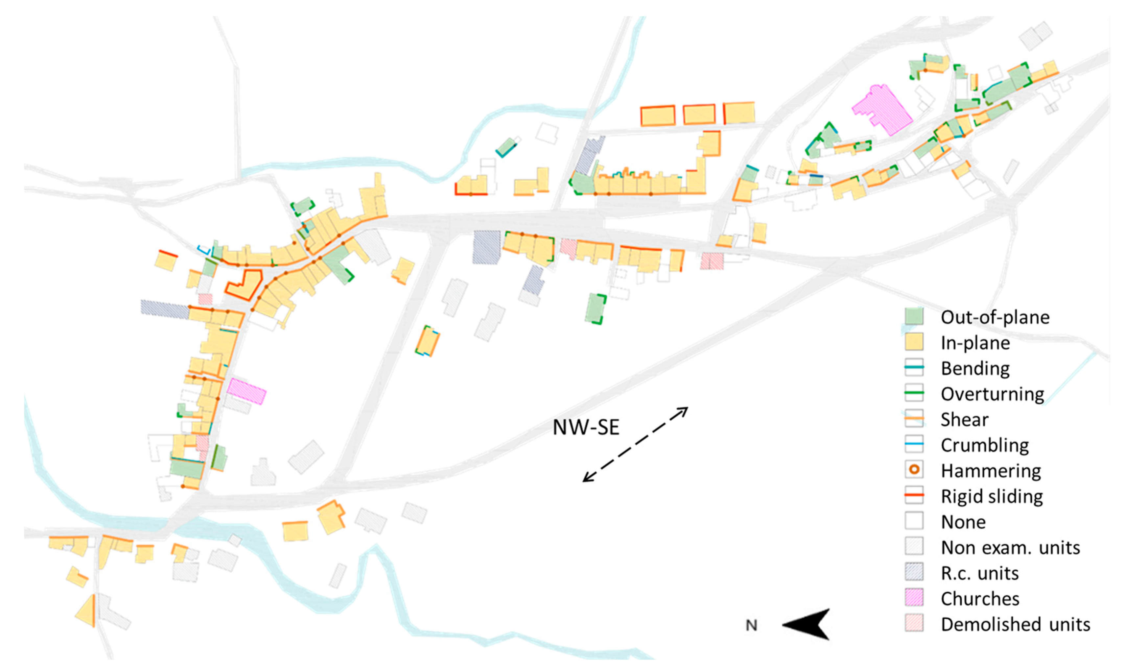
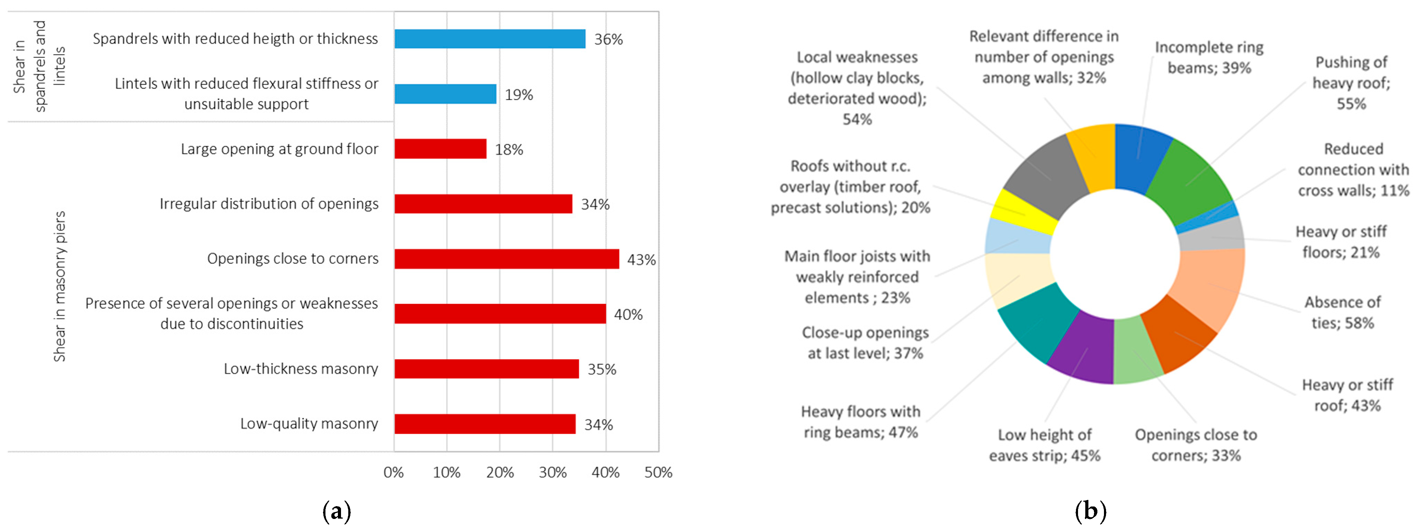
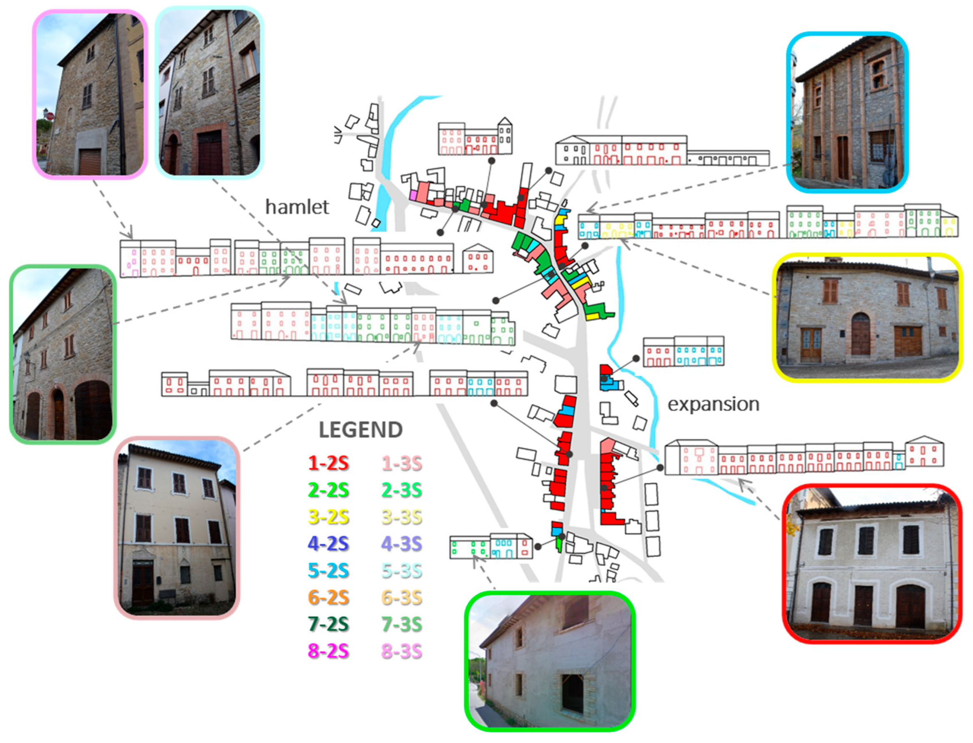
| Masonry Type | MQI/Vulnerability Category | fc | fv0/τ0 | E | G | ||
|---|---|---|---|---|---|---|---|
| V | IP | OP | (MPa) | (MPa) | (MPa) | (MPa) | |
| Sandstone and lime mortar | 2.9/B | 2.5/C | 2.8/C | 2.05 | 0.11/0.05 | 1158 | 377 |
| Limestone and lime mortar | 4/B | 3.3/C | 2.8/C | 2.84 | 0.12/0.05 | 1378 | 376 |
| Elements | Characteristic | Parameter | Value | |||
|---|---|---|---|---|---|---|
| Facade wall | height | N. of stories | two | three | ||
| modularity | width (*) | slender (1, 2 modules) | squat (3, 4, 5 modules) | |||
| Masonry | quality | MQI | V (A) | IP (B) | OP (C) | |
| interventions | presence and type | no | yes (**) | yes (***) | ||
| Connections | between orthogonal walls | presence | yes | one side only | no | |
| Openings | distribution | uniformity | yes | no | ||
| alignment between stories | yes | no | ||||
| dimensions | openings on ground floor compared to the other stories | large | comparable | |||
| Equivalent frame | piers | strength contribution | resistant | slender | ||
| spandrels | strength contribution | resistant | squat | |||
| Diaphragms | ring beam | presence | yes | no | ||
| floor type | IP stiffness | rigid | semi-rigid | flexible | ||
| Facade Type | Type Label | Facade Height | Openings Distribution | Openings Alignment | Masonry Piers | ||||
|---|---|---|---|---|---|---|---|---|---|
| 2 | 3 | Uniform | Concentrated | Regular | Staggered | Resistant | Slender | ||
| 1 | 1-2S | ● | ● | ● | ● | ||||
| 1-3S | ● | ● | ● | ● | |||||
| 2 | 2-2S | ● | ● | ● | ● | ||||
| 2-3S | ● | ● | ● | ● | |||||
| 3 | 3-2S | ● | ● | ● | ● | ||||
| 3-3S | ● | ● | ● | ● | |||||
| 4 | 4-2S | ● | ● | ● | ● | ||||
| 4-3S | ● | ● | ● | ● | |||||
| 5 | 5-2S | ● | ● | ● | ● | ||||
| 5-3S | ● | ● | ● | ● | |||||
| 6 | 6-2S | ● | ● | ● | ● | ||||
| 6-3S | ● | ● | ● | ● | |||||
| 7 | 7-2S | ● | ● | ● | ● | ||||
| 7-3S | ● | ● | ● | ● | |||||
| 8 | 8-2S | ● | ● | ● | ● | ||||
| 8-3S | ● | ● | ● | ● | |||||
Disclaimer/Publisher’s Note: The statements, opinions and data contained in all publications are solely those of the individual author(s) and contributor(s) and not of MDPI and/or the editor(s). MDPI and/or the editor(s) disclaim responsibility for any injury to people or property resulting from any ideas, methods, instructions or products referred to in the content. |
© 2025 by the author. Licensee MDPI, Basel, Switzerland. This article is an open access article distributed under the terms and conditions of the Creative Commons Attribution (CC BY) license (https://creativecommons.org/licenses/by/4.0/).
Share and Cite
Valluzzi, M.R. Strategies of Urban Aggregation for Cultural Heritage Protection: Evaluation of the Effect of Facade Layout on the Seismic Behavior of Terraced Masonry Buildings. Sustainability 2025, 17, 8914. https://doi.org/10.3390/su17198914
Valluzzi MR. Strategies of Urban Aggregation for Cultural Heritage Protection: Evaluation of the Effect of Facade Layout on the Seismic Behavior of Terraced Masonry Buildings. Sustainability. 2025; 17(19):8914. https://doi.org/10.3390/su17198914
Chicago/Turabian StyleValluzzi, Maria Rosa. 2025. "Strategies of Urban Aggregation for Cultural Heritage Protection: Evaluation of the Effect of Facade Layout on the Seismic Behavior of Terraced Masonry Buildings" Sustainability 17, no. 19: 8914. https://doi.org/10.3390/su17198914
APA StyleValluzzi, M. R. (2025). Strategies of Urban Aggregation for Cultural Heritage Protection: Evaluation of the Effect of Facade Layout on the Seismic Behavior of Terraced Masonry Buildings. Sustainability, 17(19), 8914. https://doi.org/10.3390/su17198914






