Feature Recognition of Regional Architecture Forms Based on Machine Learning: A Case Study of Architecture Heritage in Hubei Province, China
Abstract
1. Introduction
2. Review of Literature
2.1. Feature of Regional Architectural Form
2.2. Machine Learning in Architectural Field
3. Materials and Methods
3.1. Introduction of Object Area
3.2. Data Collecting
3.2.1. Construction of the Chinese Ancient Architecture Image Dataset (CAAID)
3.2.2. Construction of the Hubei Architectural Heritage Image Dataset (HAHID)
3.2.3. Construction the Hubei Neo-Regionalism Architectural Image Dataset (HNAID)
3.3. Method
3.3.1. Research Design
3.3.2. Overview of the Hubei Regional Architectural Form Features
- (1)
- Deep Eave
- (2)
- High Pedestal
- (3)
- Elegant Gable Wall
- (4)
- Ingenious Construction
- (5)
- Quality Decoration
- 6)
- Red-Yellow-Black
3.3.3. Processing of Dataset
3.3.4. Training CNN Model
- (1)
- Training of RPN Network
- (2)
- Training of Fast-R-CNN Network
3.3.5. Sampling and Identifying Architectural Heritage Features in the Hubei Region
4. Results
4.1. Identification of Hubei Regional Architectural Form Features
4.2. Identification of Architectural Form Feature by Geography and Building Type
4.2.1. Identification of Architectural Form Feature Based on 4 Geographical Divisions
4.2.2. Identification of Architectural Form Feature Based on Building Type
4.3. Identification of New Regionalism New Built Architecture
4.3.1. Wuchang Railway Station
4.3.2. Hubei Museum
5. Discussion
6. Conclusions
Author Contributions
Funding
Institutional Review Board Statement
Informed Consent Statement
Data Availability Statement
Conflicts of Interest
References
- Wright, F.L. Taliesin West. 1992. Available online: http://hdl.handle.net/20.500.12424/2425238 (accessed on 1 February 2023).
- Venturi, R.; Brown, D.S.; Izenour, S. Learning from Las Vegas, Revised Edition; MIT Press: Cambridge, MA, USA, 1977. [Google Scholar]
- Wu, L. Architecture culture and regional architecture. Hua Zhong Archit. 1997, 2, 13–17. [Google Scholar] [CrossRef]
- Canizaro, V.B. Architectural Regionalism: Collected Writings on Place, Identity, Modernity, and Tradition; Princeton Architectural Press: Princeton, NJ, USA, 2007. [Google Scholar]
- Wang, J. A Study on Chongqing’s Traditional Human Settlement Form and Culture. Planners 2007, 5, 67–70. [Google Scholar]
- Belhi, A.; Bouras, A.; Foufou, S. Leveraging known data for missing label prediction in cultural heritage context. Appl. Sci. 2018, 8, 1768. [Google Scholar] [CrossRef]
- Li, D.F. On inspiration of architectural morphology for architectural design. Shanxi Archit. 2010, 36, 27–28. [Google Scholar]
- Rossi, A. The Architecture of the City; MIT Press: Cambridge, MA, USA, 1984. [Google Scholar]
- Wang, R.Y.; Yang, M.C. The meaning of studying architectural semeiology on the regional architectural design. Shanxi Archit. 2009, 35, 33–34. [Google Scholar]
- Wang, D.G.; Lu, Q.Y.; Wu, Y.F.; Fan, Z.Q. The characteristic of regional differentiation and impact mechanism of architecture style of traditional residence. J. Nat. Resour. 2019, 34, 1864–1885. [Google Scholar] [CrossRef]
- Hou, S.F.; Li, D.X. On the Regional Culture Features of the Traditional Folk Housing Architecture of Huizhou Style. J. Chongqing Jianzhu Univ. 2006, 6, 24–26. [Google Scholar]
- Alexander, C. A Pattern Language: Towns, Buildings, Construction; Oxford University Press: Oxford, UK, 1977. [Google Scholar]
- Liu, D.L.; Wang, K.Q. Research on the Generative Design of Architectural Form and Combination Based on Pix2Pix Algorithm. Build. Sci. 2022, 38, 9. [Google Scholar] [CrossRef]
- Obeso, A.M.; Benois-Pineau, J.; Acosta, A.Á.R.; Vázquez, M.S.G. Architectural style classification of Mexican historical buildings using deep convolutional neural networks and sparse features. J. Electron. Imaging 2016, 26, 011016. [Google Scholar] [CrossRef]
- Yoshimura, Y.; Cai, B.; Wang, Z.; Ratti, C. Deep learning architect: Classification for architectural design through the eye of artificial intelligence. In Proceedings of the International Conference on Computers in Urban Planning and Urban Management, Espoo, Finland, 16–18 June 2019; pp. 249–265. [Google Scholar]
- Belhi, A.; Ahmed, H.O.; Alfaqheri, T.; Bouras, A.; Sadka, A.H.; Foufou, S. Study and Evaluation of Pre-trained CNN Networks for Cultural Heritage Image Classification. In Data Analytics for Cultural Heritage; Springer: Berlin/Heidelberg, Germany, 2021; pp. 47–69. [Google Scholar]
- Cosovic, M.; Jankovic, R.; Ramic-Brkic, B. Cultural Heritage Image Classification. In Data Analytics for Cultural Heritage; Springer: Berlin/Heidelberg, Germany, 2021; pp. 25–45. [Google Scholar]
- Lu, D.; Weng, Q. A survey of image classification methods and techniques for improving classification performance. Int. J. Remote Sens. 2007, 28, 823–870. [Google Scholar] [CrossRef]
- Tsoumakas, G.; Katakis, I. Multi-label classification: An overview. Int. J. Data Warehous. Min. (IJDWM) 2007, 3, 1–13. [Google Scholar] [CrossRef]
- Szegedy, C.; Toshev, A.; Erhan, D. Deep neural networks for object detection. Adv. Neural Inf. Process. Syst. 2013, 26, 33–34. [Google Scholar]
- Kevin, L. Good City Form; The MIT Press: Cambridge, MA, USA, 1984; ISBN 9780262620468. [Google Scholar]
- Gelerntner, M. Sources of Architectural Form: A Critical History of Western Design Theory. Manch. Univ. Pr. 1995, 4, 17–19. [Google Scholar]
- Agudin, L.M. The concept of type in architecture: An inquiry into the nature of architectural form. Ph.D. Thesis, Swiss Federal Institute of Technology, Zürich, Switzerland, 1995. [Google Scholar]
- Kang, Q. Architecture, Space and Morphology—On the Architecture Morphology. J. Southeast Univ. (Nat. Sci. Ed.) 2000, 3, 14–18. [Google Scholar]
- Hess, A. Frank Lloyd Wright: The Houses; Rizzoli: New York, NY, USA, 2005. [Google Scholar]
- Quantrill, M. Alvar Aalto: A Critical Study; New Amsterdam Books: Amsterdam, The Netherlands, 1990. [Google Scholar]
- Jacobs, J. The Death and Life of Great American Cities; Vintage Books: New York, NY, USA, 2012. [Google Scholar]
- Dong, C. Inspiration of Regionalism Architecture--Taking Mario Bota’s Practice as an Example. Archit. Cult. 2020, 2, 39–41. [Google Scholar]
- Mei, D.J. Charles Correa and regionalism architecture. Shanxi Archit. 2008, 46, 71–73. [Google Scholar]
- Xie, Y.F.; Zhang, X.D. Evaluation on Guangzhi church. Shanxi Archit. 2009, 33, 32–35. [Google Scholar]
- Kusno, A. Tropics of Discourse: Notes on the Re-invention of Architectural Regionalism in Southeast Asia in the 1980s. Fabrications 2010, 19, 58–81. [Google Scholar] [CrossRef]
- Mekuria, D. Realization of the concepts of” regionalism in architecture” in modern architectural and design practice. Збірник наукoвих праць Мистецтвoзнавчі записки 2020, 13, 44–46. [Google Scholar] [CrossRef]
- Giamarelos, S. Greece, the modern margin in the classical centre: Seven points for critical regionalism as historiography. J. Archit. 2020, 25, 1055–1088. [Google Scholar] [CrossRef]
- Adani, S.; Suroto, W.; Purwani, O. Hotel Spa Internasional Di Bali Dengan Pendekatan Arsitektur Regionalisme. ARSITEKTURA 2017, 14, 9064. [Google Scholar] [CrossRef]
- Bahga, S.; Raheja, G. An account of critical regionalism in diverse building types in postcolonial Indian architecture. Front. Archit. Res. 2018, 7, 473–496. [Google Scholar] [CrossRef]
- Farivar, G.; Foroutan, M.; Charkhchian, M.; Sadeghi Shahpar, R. Regional Stories; an Approach to Understanding the Architecture of Regional Homes Based on the Critical Regional Theory (Case Study: Tehran). Islam. Art Stud. 2020, 17, 288–307. [Google Scholar]
- Kuncoro, I.; Setyaningsih, W.; Sunoko, K. Characteristics of architectural typology in colonial buildings in Loji Wetan Surakarta area. IOP Conf. Ser. Earth Environ. Sci. 2022, 1029, 012063. [Google Scholar] [CrossRef]
- Purbadi, Y.D.; Lake, R.C.; Arinto, F.X.E. The Symbolic Regionalism on The Architectural Expression Design of Kupang Town-Hall. J. Des. Built Environ. 2020, 20, 71–84. [Google Scholar] [CrossRef]
- Llamas, J.; Lerones, P.M.; Medina, R.; Zalama, E.; Gómez-García-Bermejo, J. Classification of architectural heritage images using deep learning techniques. Appl. Sci. 2017, 7, 992. [Google Scholar] [CrossRef]
- Zhao, P.; Miao, Q.; Song, J.; Qi, Y.; Liu, R.; Ge, D. Architectural style classification based on feature extraction module. IEEE Access 2018, 6, 52598–52606. [Google Scholar] [CrossRef]
- Hinton, G.E.; Salakhutdinov, R.R. Reducing the dimensionality of data with neural networks. science 2006, 313, 504–507. [Google Scholar] [CrossRef]
- Lu, H.; Zhang, Q. Applications of Deep Convolutional Neural Network in Computer Vision. J. Data Acquis. Process. 2016, 6, 67–68. [Google Scholar]
- Krizhevsky, A.; Sutskever, I.; Hinton, G.E. Imagenet classification with deep convolutional neural networks. Commun. ACM 2017, 60, 84–90. [Google Scholar] [CrossRef]
- Mnih, V.; Hinton, G.E. Learning to label aerial images from noisy data. In Proceedings of the 29th International conference on machine learning (ICML-12), Edinburgh, UK, 26 June–1 July 2012; pp. 567–574. [Google Scholar]
- Tajbakhsh, N.; Shin, J.Y.; Gurudu, S.R.; Hurst, R.T.; Kendall, C.B.; Gotway, M.B.; Liang, J. Convolutional neural networks for medical image analysis: Full training or fine tuning? IEEE Trans. Med. Imaging 2016, 35, 1299–1312. [Google Scholar] [CrossRef] [PubMed]
- Gao, Y.; Lee, H.J. Local tiled deep networks for recognition of vehicle make and model. Sensors 2016, 16, 226. [Google Scholar] [CrossRef]
- Li, C.; Min, X.; Sun, S.; Lin, W.; Tang, Z. DeepGait: A learning deep convolutional representation for view-invariant gait recognition using joint Bayesian. Appl. Sci. 2017, 7, 210. [Google Scholar] [CrossRef]
- Pedraza, A.; Bueno, G.; Deniz, O.; Cristóbal, G.; Blanco, S.; Borrego-Ramos, M. Automated diatom classification (Part B): A deep learning approach. Appl. Sci. 2017, 7, 460. [Google Scholar] [CrossRef]
- Liu, L.; Wang, H.; Wu, C. A machine learning method for the large-scale evaluation of urban visual environment. arXiv 2016, arXiv:1608.03396. [Google Scholar]
- Sa, I.; Ge, Z.; Dayoub, F.; Upcroft, B.; Perez, T.; McCool, C. Deepfruits: A fruit detection system using deep neural networks. Sensors 2016, 16, 1222. [Google Scholar] [CrossRef]
- Yi, Y.K.; Zhang, Y.; Myung, J. House style recognition using deep convolutional neural network. Autom. Constr. 2020, 118, 103307. [Google Scholar] [CrossRef]
- Zhang, M. The Application of Artificial Neural Networks in the Determination of Architectural Style: The Case of Dalian’s Modern Historical Architectures. Huazhong Archit. 2019, 37, 43–46. [Google Scholar]
- Zeppelzauer, M.; Despotovic, M.; Sakeena, M.; Koch, D.; Döller, M. Automatic prediction of building age from photographs. Proceedings of 2018 ACM on International Conference on Multimedia Retrieval, Yokohama, Japan, 11–14 June 2018; pp. 126–134. [Google Scholar]
- Perez, H.; Tah, J.H.; Mosavi, A. Deep learning for detecting building defects using convolutional neural networks. Sensors 2019, 19, 3556. [Google Scholar] [CrossRef]
- Berg, A.C.; Grabler, F.; Malik, J. Parsing images of architectural scenes. In Proceedings of the 2007 IEEE 11th International Conference on Computer Vision, Rio De Janeiro, Brazil, 14–21 October 2007; pp. 1–8. [Google Scholar]
- Yang, M.Y.; Förstner, W. Regionwise classification of building facade images. In Proceedings of the ISPRS Conference on Photogrammetric Image Analysis, Munich, Germany, 5–7 October 2011; pp. 209–220. [Google Scholar]
- Shalunts, G.; Haxhimusa, Y.; Sablatnig, R. Architectural style classification of building facade windows. In Proceedings of the International Symposium on Visual Computing, Las Vegas, NV, USA, 26–28 September 2011; pp. 280–289. [Google Scholar]
- Mathias, M.; Martinovic, A.; Weissenberg, J.; Haegler, S.; Van Gool, L. Automatic architectural style recognition. ISPRS-Int. Arch. Photogramm. Remote Sens. Spat. Inf. Sci. 2011, 3816, 171–176. [Google Scholar] [CrossRef]
- Goel, A.; Juneja, M.; Jawahar, C. Are buildings only instances? In Exploration in architectural style categories. In Proceedings of the Eighth Indian Conference on Computer Vision, Graphics and Image Processing, Jodhpur, India, 16–19 September 2012; pp. 1–8. [Google Scholar]
- Xu, Z.; Tao, D.; Zhang, Y.; Wu, J.; Tsoi, A.C. Architectural style classification using multinomial latent logistic regression. In Proceedings of the European Conference on Computer Vision, Zurich, Switzerland, 6–12 September 2014; pp. 600–615. [Google Scholar]
- Philbin, J.; Chum, O.; Isard, M.; Sivic, J.; Zisserman, A. Object retrieval with large vocabularies and fast spatial matching. In Proceedings of the 2007 IEEE Conference on Computer Vision and Pattern Recognition, Minneapolis, MN, USA, 17–22 June 2007; pp. 1–8. [Google Scholar]
- Chu, W.-T.; Tsai, M.-H. Visual pattern discovery for architecture image classification and product image search. In Proceedings of the 2nd ACM International Conference on Multimedia Retrieval, Hong Kong, 5–8 June 2012; pp. 1–8. [Google Scholar]
- Lee, S.; Maisonneuve, N.; Crandall, D.; Efros, A.A.; Sivic, J. Linking past to present: Discovering style in two centuries of architecture. In Proceedings of the IEEE International Conference on Computational Photography, Houston, TX, USA, 24–26 April 2015. [Google Scholar]
- Wang, B.; Zhang, S.; Zhang, J.; Cai, Z. Architectural style classification based on CNN and channel–spatial attention. Signal. Image Video Process. 2022, 1–9. [Google Scholar] [CrossRef]
- Xue, L. Regional Culture and Distinctive Local Features of the Dwellings in China. Tianjin Univ. 1997, 5, 19–25. [Google Scholar]
- Yan, X.; Hu, X.; Yao, B. The Jingchu Architectural Style Design Based on the Concept of New Regionalism:A Case Study on Longquan Cultural Street in Yichang City. Huazhong Archit. 2017, 35, 100–103. [Google Scholar]
- Gao, J.H.; Liu, Y.T. Cities and Architecture in the Chu Dynasty; Hubei Education Press: Wuhan, China, 1996. [Google Scholar]
- Yin, W.Z. A Study of Jing Chu Architectural Style; China Architecture Publishing and Media Co., Ltd.: Beijing, China, 2015. [Google Scholar]
- Xia, B.; Li, X.; Shi, H.; Chen, S.; Chen, J. Style classification and prediction of residential buildings based on machine learning. J. Asian Archit. Build. Eng. 2020, 19, 714–730. [Google Scholar] [CrossRef]
- Shan, L.; Zhang, L. Application of Intelligent Technology in Facade Style Recognition of Harbin Modern Architecture. Sustainability 2022, 14, 7073. [Google Scholar] [CrossRef]
- Wang, F. Application of New Regionalism in Urban Landscape Design. Chin. Landsc. Archit. 2007, 12, 62–63. [Google Scholar]
- Qin, Q.; Xiao, D.; Luo, M.; Tao, J. A Study on the Classification of Traditional Village Images Based in Convolutional Neural Network. City Plan. Rev. 2020, 44, 52–58. [Google Scholar]
- Jordan, M.I.; Mitchell, T.M. Machine learning: Trends, perspectives, and prospects. Science 2015, 349, 255–260. [Google Scholar] [CrossRef]
- Gao, J. The “Jingchu” Architrctural Style. South Archit. 2015, 10, 124–125. [Google Scholar]
- Yin, Y. Comment on the Character of Chu Culture and the Influence. Jilin Univ. J. Soc. Sci. Ed. 2001, 5, 13–23. [Google Scholar]
- Luo, Y.H. Jing-Chu Culture: Essential Spirit and Features. Wuhan Univ. J. (Philos. Soc. Sci. Ed.) 2003, 27, 19–23. [Google Scholar]
- Galvez, R.L.; Bandala, A.A.; Dadios, E.P.; Vicerra, R.R.P.; Maningo, J.M.Z. Object detection using convolutional neural networks. In Proceedings of the TENCON 2018-2018 IEEE Region 10 Conference, Jeju Island, Republic of Korea, 28–31 October 2018; pp. 2023–2027. [Google Scholar]
- Zhou, F.Y.; Jin, L.P.; Dong, J. Review of Convolutional Neural Network. Chin. J. Comput. 2017, 32, 78–99. [Google Scholar]
- Zhu, Y.; Zhao, C.; Guo, H.; Wang, J.; Zhao, X.; Lu, H. Attention CoupleNet: Fully convolutional attention coupling network for object detection. IEEE Trans. Image Process. 2018, 28, 113–126. [Google Scholar] [CrossRef] [PubMed]
- Simonyan, K.; Zisserman, A. Very deep convolutional networks for large-scale image recognition. arXiv 2014, arXiv:1409.1556. [Google Scholar]
- Ren, S.; He, K.; Girshick, R.; Sun, J. Faster r-cnn: Towards real-time object detection with region proposal networks. Adv. Neural Inf. Process. Syst. 2015, 28, 34–36. [Google Scholar] [CrossRef] [PubMed]
- Chuancheng, L.; Wei, L. The Design of Wuchang Railway Station Building—The Strong Reflection of Jing Chu Regional Culture. Huazhong Archit. 2006, 24, 90. [Google Scholar]
- Wu, L. Basic Concept. Regional Culture. Paradigm of Our Times--Reflection of Future Development of Architecture in China. Archit. J. 2002, 2, 6–8, 65–66. [Google Scholar]
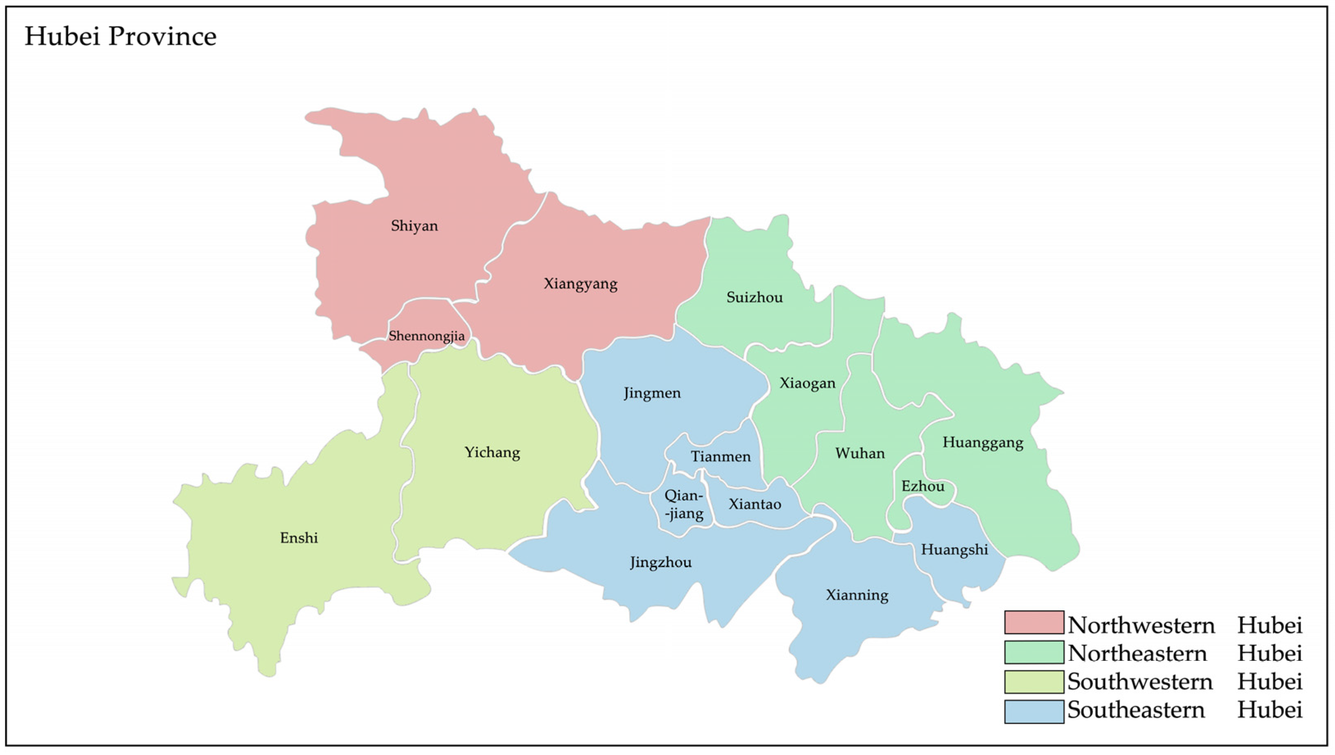
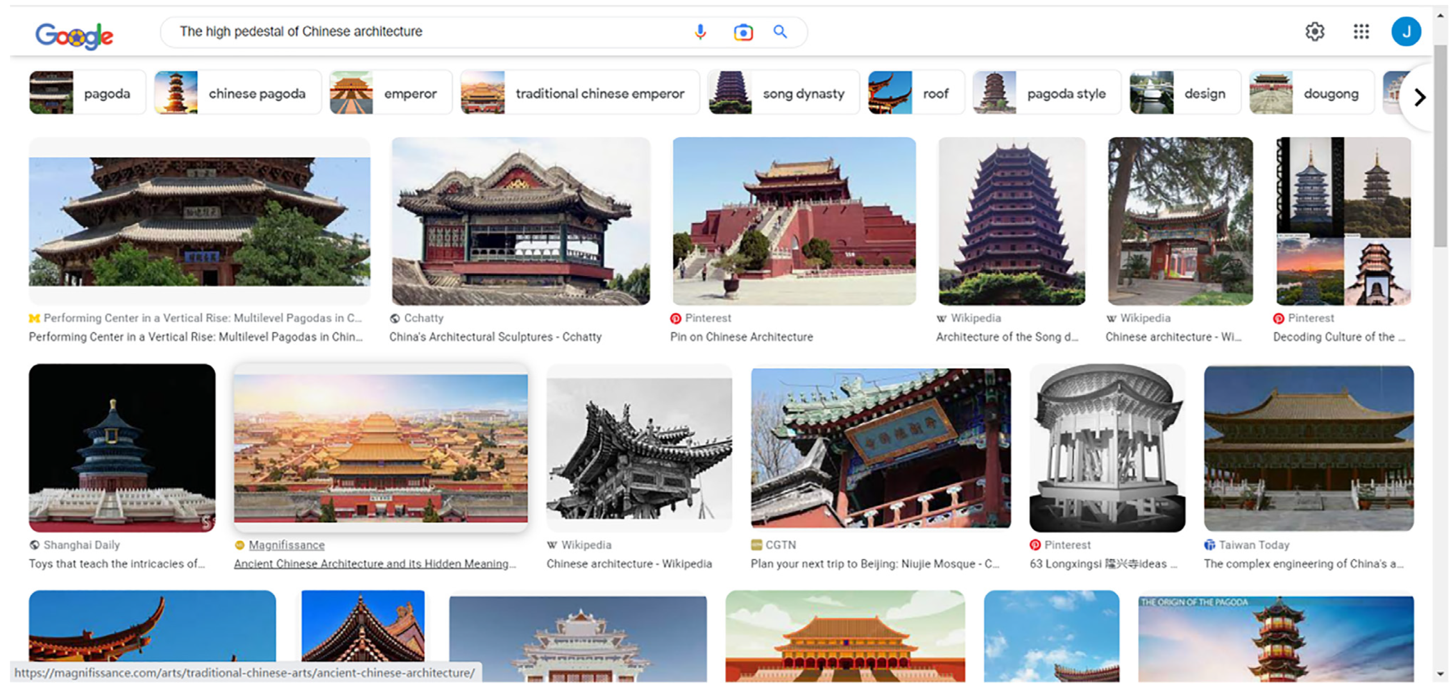



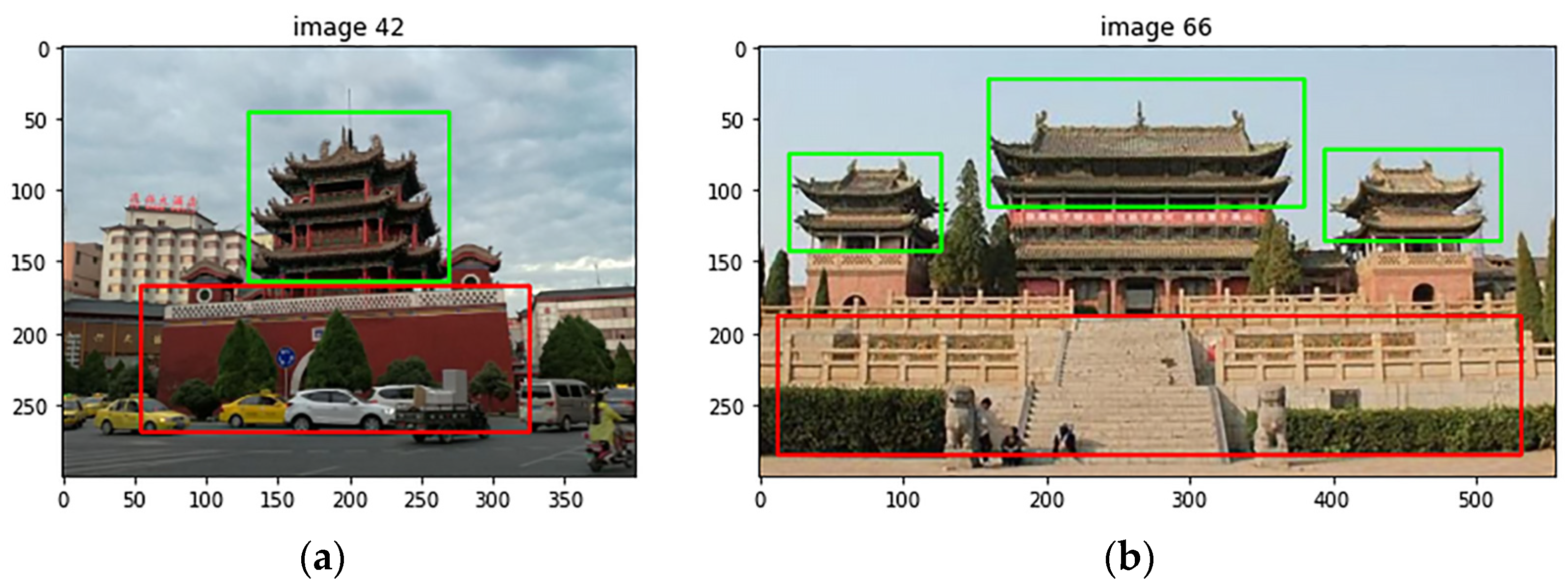
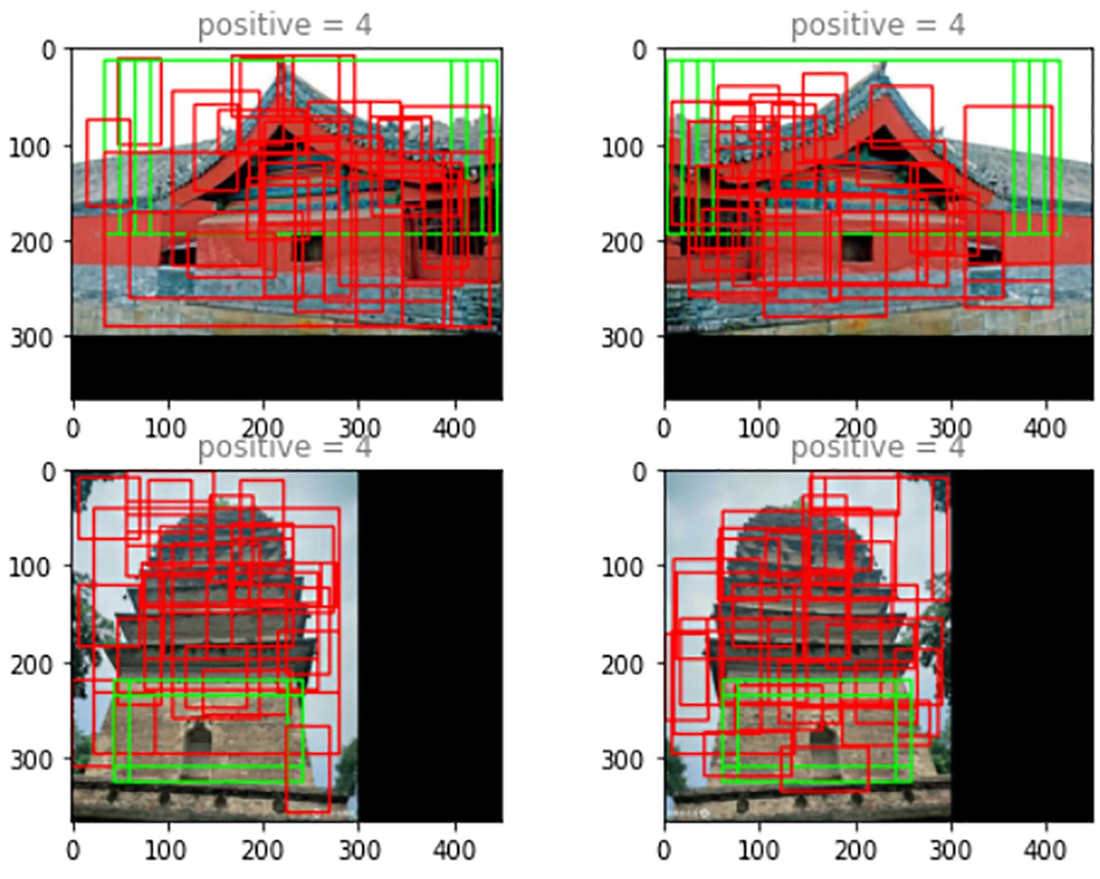
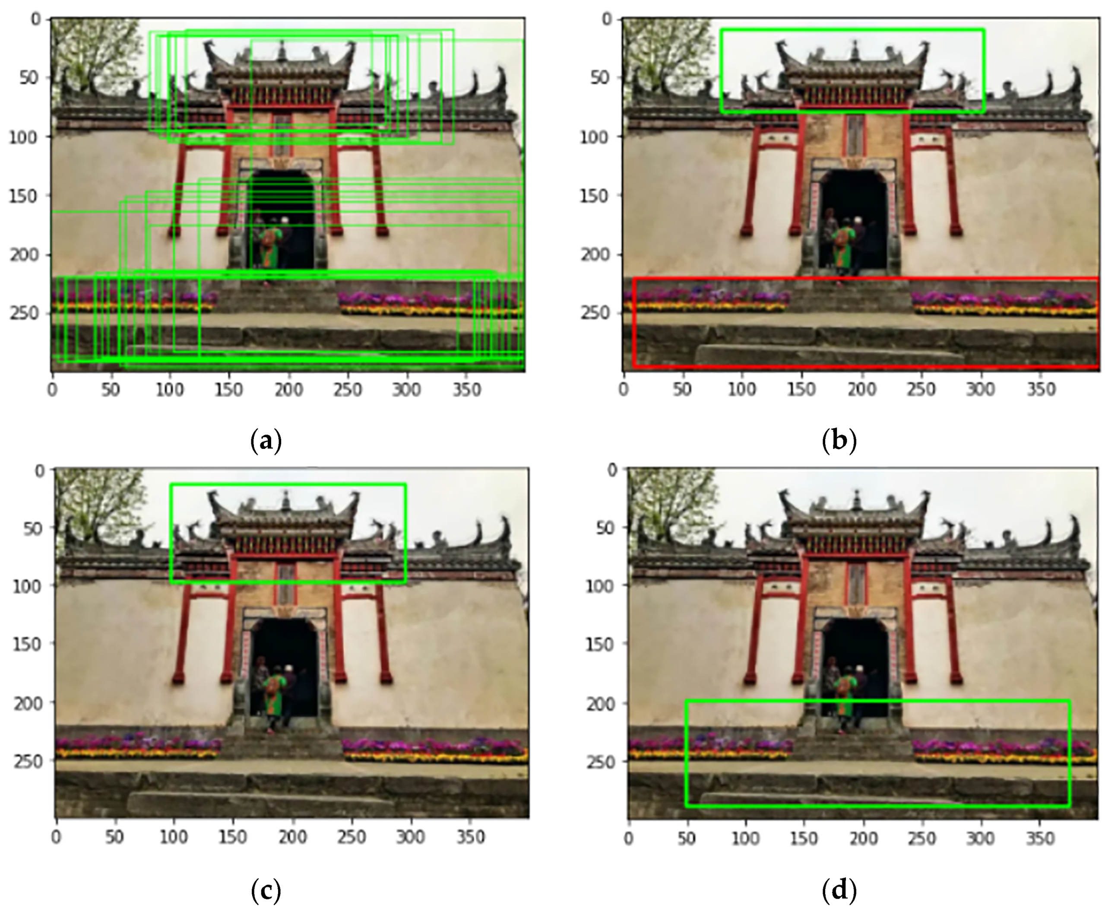

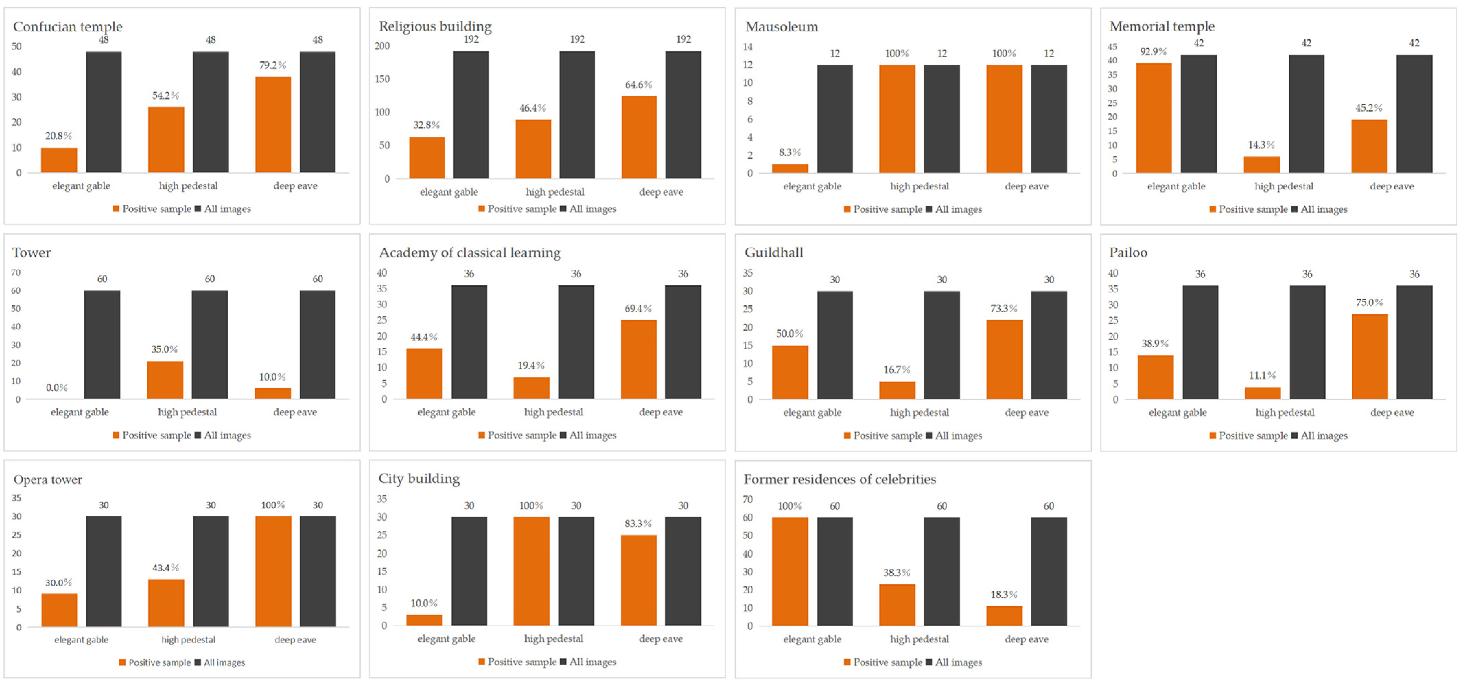

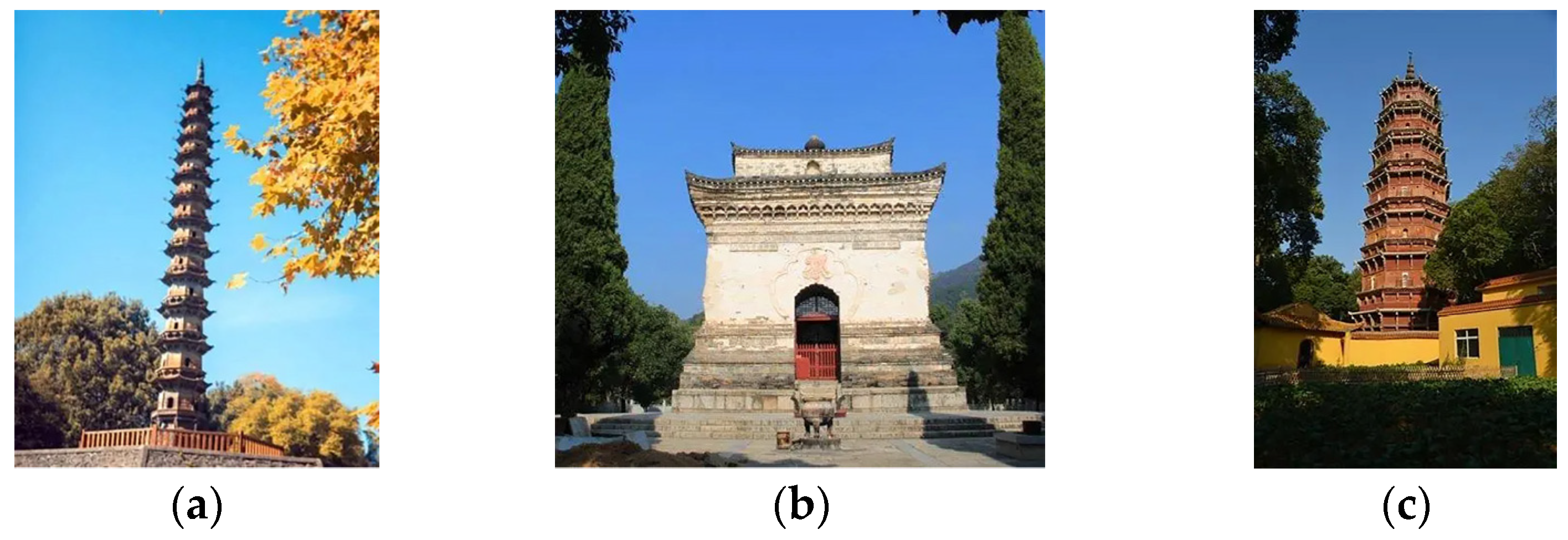


| Wuhan | Northeastern Hubei | Southeastern Hubei | Southwestern Hubei | Northwestern Hubei |
|---|---|---|---|---|
| Guiyuan Buddhist Temple | Xishui Confucian Temple | Jingzhou Confucian Temple | Wenchang Temple | Dacheng Hall (Yunyang, China) |
| Baotong Buddhist Temple | Yingcheng Confucian Temple | Taihui Buddhist Temple | Yuquan Temple | Ancient Building Complex in the Wudang Mountains |
| Gude Temple | Yunmeng Dacheng Hall | Kaiyuan Buddhist Temple | Huangling Temple | Mercury sets |
| Changchun Taoist Temple | Sizu Temple | Xuanmiao Buddhist Temple | Sanyuan Palace | Xiangfan Duobao Pagoda |
| Ancient Building Complex in the Mulan Mountains | Wuzu Temple | The Xianling Tomb of the Ming Dynasty | The Wang’s Ancestral Hall (Yichang, China) | Longzhong Baoqi Pavilion |
| Yuji Palace | Sizhou Temple | Longevity Pagoda | the Yan’s Ancestral Hall (Xianfeng County, China) | Longzhong Wuhou Temple |
| The Tomb of The King of The Ming Dynasty | Wushi Temple | Wenfeng Tower in Zhongxiang | Yuquan Temple and Iron Tower | Cheng’en Temple (Gucheng County, China) |
| Pagoda of Mt. Hongshan | Bharhut Pagoda | Chuanzhu Palace Theater | Yang Shoujing Farmhouse | Xiangfan Jiangxi Hall |
| Shengxiang Pagoda | Zhongsheng Pagoda | Lu, Fuzi Temple | Enshi Guanyu Temple | Xiangfan Shanxia Hall |
| Lute Platform | Baizi Tower | Xingwang Palace | Yichang Pangu Temple | Xiangfan Fuzhou Hall |
| Wenjin Academy | Denggong Tower | Jingzhou Ancient City | Lichuan Shilong Temple | Three temple (Gucheng County, China) |
| Xudian Palace Theater | Yuanyou Palace | Rugao Academy | Sanlu Academy (Shennongjia Forestry District) | |
| Xiehe Palace Theater | Shaosima Memorial Archway | Dashuijing Lishi Temple | Shiyan Wuchang Hall | |
| Fuzhu Temple Palace Theater | Lantai Academy | Longshui Confucian Temple | Ancient city of Xiangyang | |
| Tung-po Chibi | Longquan Academy | Chen Man’s Festival of Filial Piety | Shanshan Hall (Qiangang Village, China) | |
| Yuhuage Buddhist Stone Pillar | Baiyun Gate Tower | Naijiantianri Place | Furen City | |
| Ziweihou Temple | Wushi Temple | Shemihu Baishou Hall | ||
| Yuliang House | Liangshi Temple | Changyang Heshen Pavilion | ||
| Guanyin Pavilion | Li Shengshi Farmhouse | Laifeng Ox King Temple | ||
| Xianrentai Temple | Imperial Decree Memorial Archway | Jiangdu Temple | ||
| Jinling Academy | Mi Yingsheng Farmhouse | Shizhu Buddhist Temple | ||
| Wanniantai Scenic Area | Tangjarong Paihang House | |||
| Tanshi Temple | ||||
| Tongshan Temple |
| Geographic Division | Quantity of Architectural Heritages | Quantity of Images |
|---|---|---|
| Northwestern Hubei | 18 | 108 |
| Southwestern Hubei | 21 | 126 |
| Southeastern Hubei | 24 | 144 |
| Northeastern Hubei | 33 | 198 |
| In all | 96 | 576 |
| Objective Feature | Training Sample | Confidence Coefficient ≥ 0.7 | Confidence Coefficient ≥ 0.8 | Confidence Coefficient ≥ 0.9 | In All |
|---|---|---|---|---|---|
| “elegant gable” | 576 | 46 | 61 | 123 | 230 |
| “high pedestal” | 576 | 43 | 51 | 142 | 236 |
| “deep eave” | 576 | 60 | 76 | 203 | 339 |
| Geographical Division | Architectural Image | Total Positive Sample | “Elegant Gable” Positive Sample | “High Pedestal” Positive Sample | “Deep Eave” Positive Sample |
|---|---|---|---|---|---|
| Northwestern Hubei | 108 | 172 | 30 | 57 | 85 |
| Southwestern Hubei | 126 | 163 | 51 | 40 | 72 |
| Southeastern Hubei | 144 | 193 | 91 | 48 | 54 |
| Northeastern Hubei | 198 | 277 | 58 | 91 | 128 |
| In All | 576 | 805 | 230 | 236 | 339 |
| Building Type | Architectural Image | Total Positive Sample | “Elegant Gable” Positive Sample | “High Pedestal” Positive Sample | “Deep Eave” Positive Sample |
|---|---|---|---|---|---|
| Confucian temple | 48 | 74 | 10 | 26 | 38 |
| Religious building | 192 | 276 | 63 | 89 | 124 |
| Mausoleum | 12 | 25 | 1 | 12 | 12 |
| Memorial temple | 42 | 64 | 39 | 6 | 19 |
| Tower | 60 | 27 | 0 | 21 | 6 |
| Academy of classical learning | 36 | 48 | 16 | 7 | 25 |
| Guildhall | 30 | 42 | 15 | 5 | 22 |
| Pailoo | 36 | 45 | 14 | 4 | 27 |
| Opera tower | 30 | 52 | 9 | 13 | 30 |
| City building | 30 | 58 | 3 | 30 | 25 |
| Former residences of celebrities | 60 | 94 | 60 | 23 | 11 |
| In all | 576 | 805 | 230 | 236 | 339 |
Disclaimer/Publisher’s Note: The statements, opinions and data contained in all publications are solely those of the individual author(s) and contributor(s) and not of MDPI and/or the editor(s). MDPI and/or the editor(s) disclaim responsibility for any injury to people or property resulting from any ideas, methods, instructions or products referred to in the content. |
© 2023 by the authors. Licensee MDPI, Basel, Switzerland. This article is an open access article distributed under the terms and conditions of the Creative Commons Attribution (CC BY) license (https://creativecommons.org/licenses/by/4.0/).
Share and Cite
Zou, H.; Ge, J.; Liu, R.; He, L. Feature Recognition of Regional Architecture Forms Based on Machine Learning: A Case Study of Architecture Heritage in Hubei Province, China. Sustainability 2023, 15, 3504. https://doi.org/10.3390/su15043504
Zou H, Ge J, Liu R, He L. Feature Recognition of Regional Architecture Forms Based on Machine Learning: A Case Study of Architecture Heritage in Hubei Province, China. Sustainability. 2023; 15(4):3504. https://doi.org/10.3390/su15043504
Chicago/Turabian StyleZou, Han, Jing Ge, Ruichao Liu, and Lin He. 2023. "Feature Recognition of Regional Architecture Forms Based on Machine Learning: A Case Study of Architecture Heritage in Hubei Province, China" Sustainability 15, no. 4: 3504. https://doi.org/10.3390/su15043504
APA StyleZou, H., Ge, J., Liu, R., & He, L. (2023). Feature Recognition of Regional Architecture Forms Based on Machine Learning: A Case Study of Architecture Heritage in Hubei Province, China. Sustainability, 15(4), 3504. https://doi.org/10.3390/su15043504









