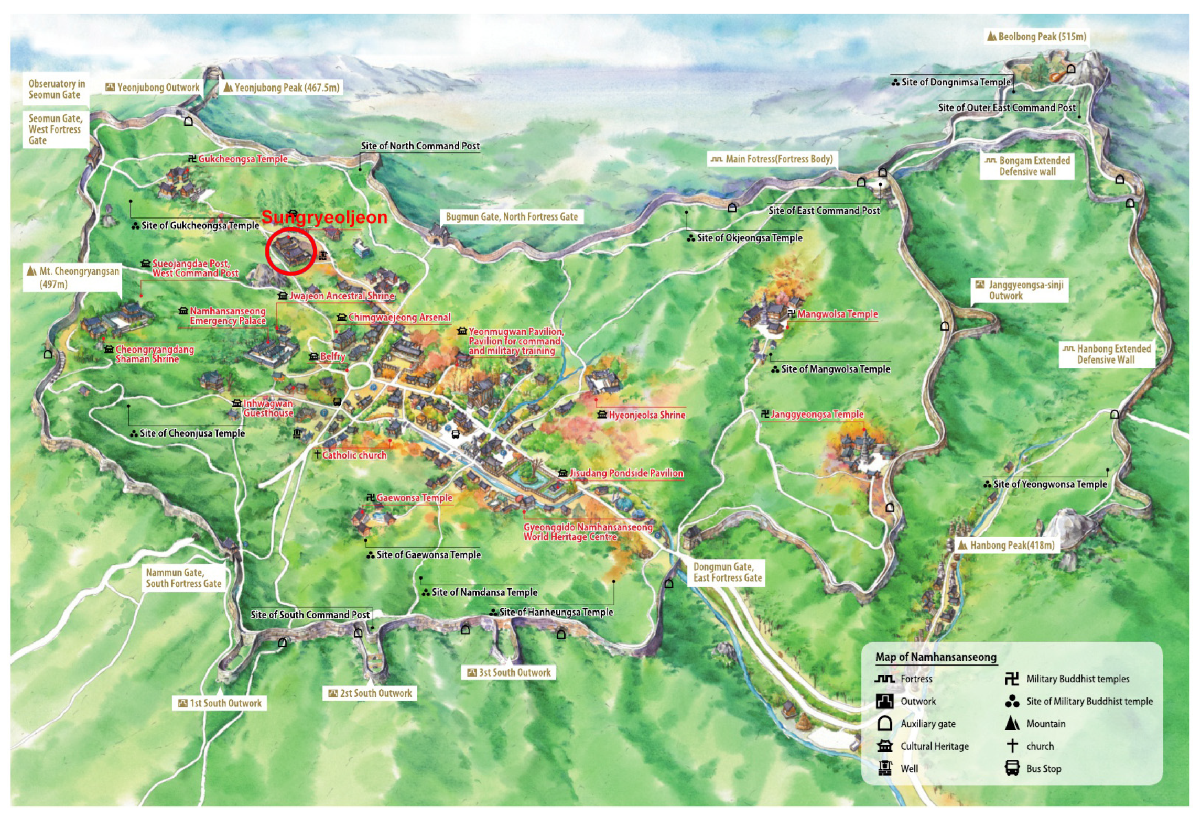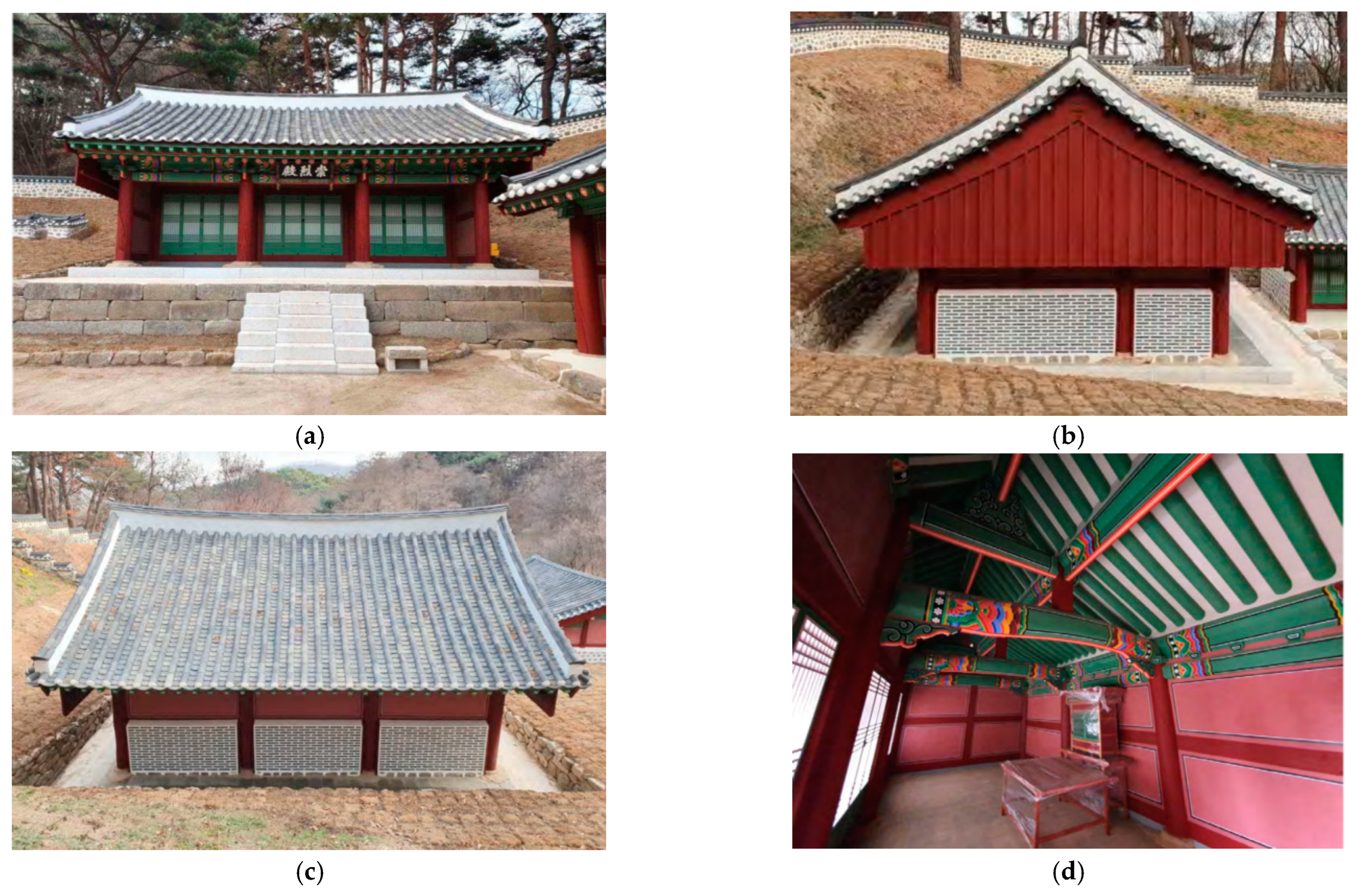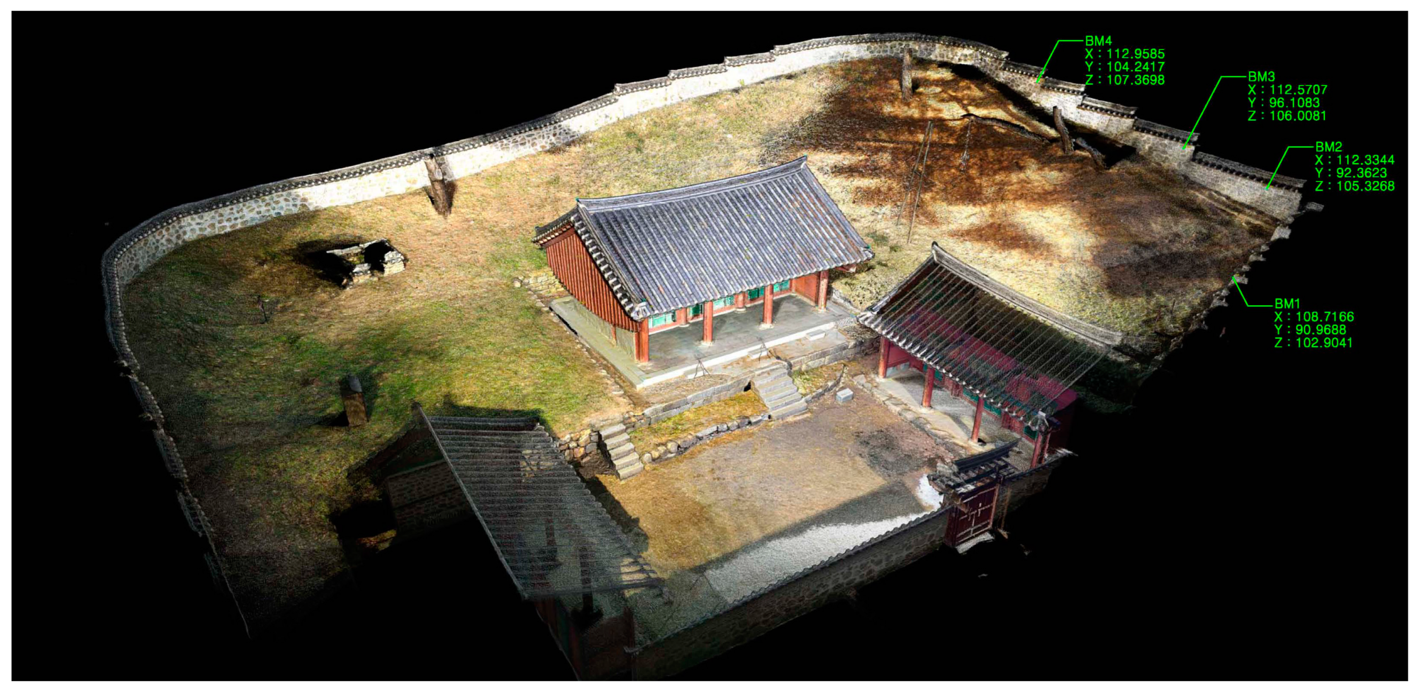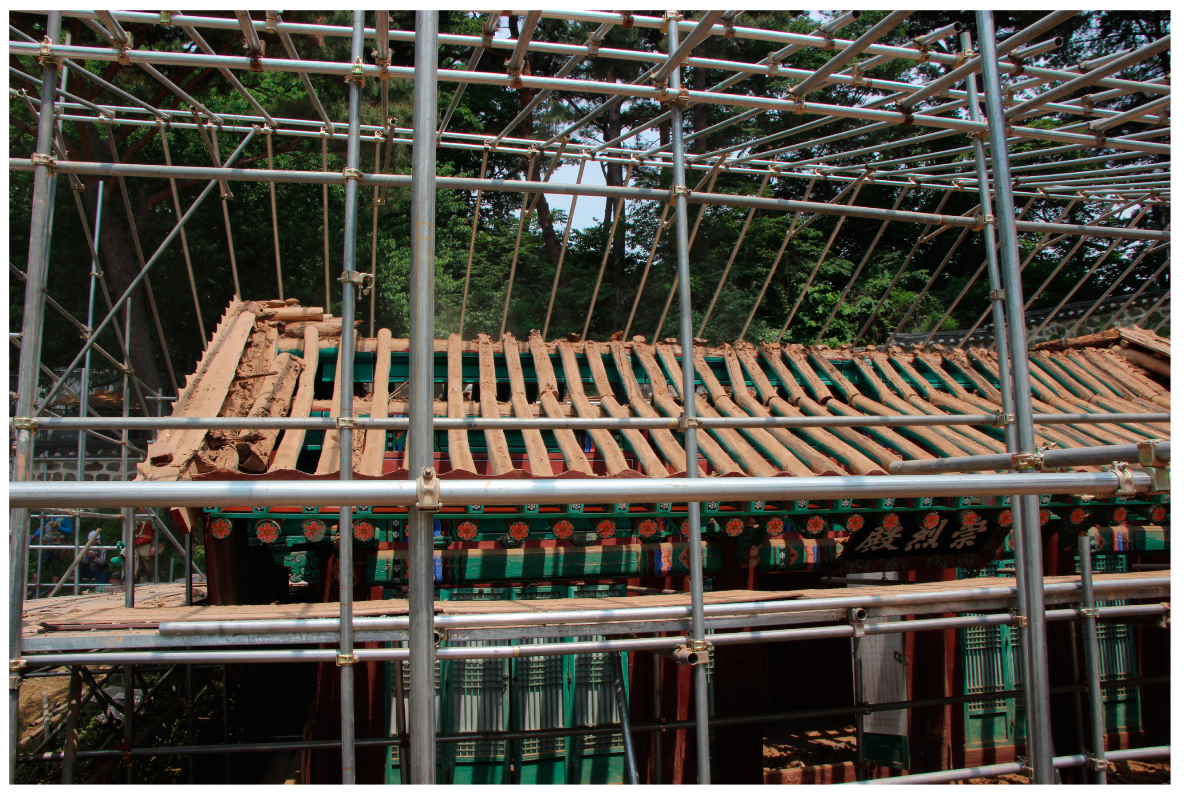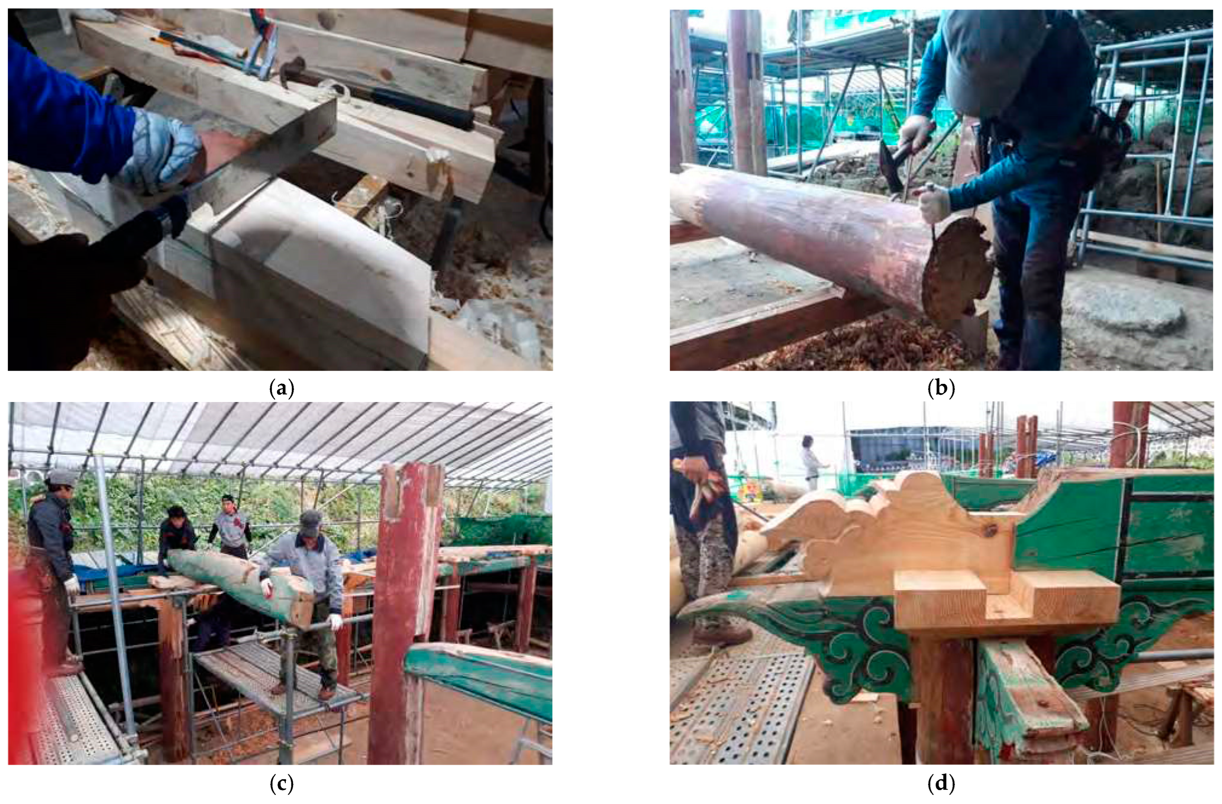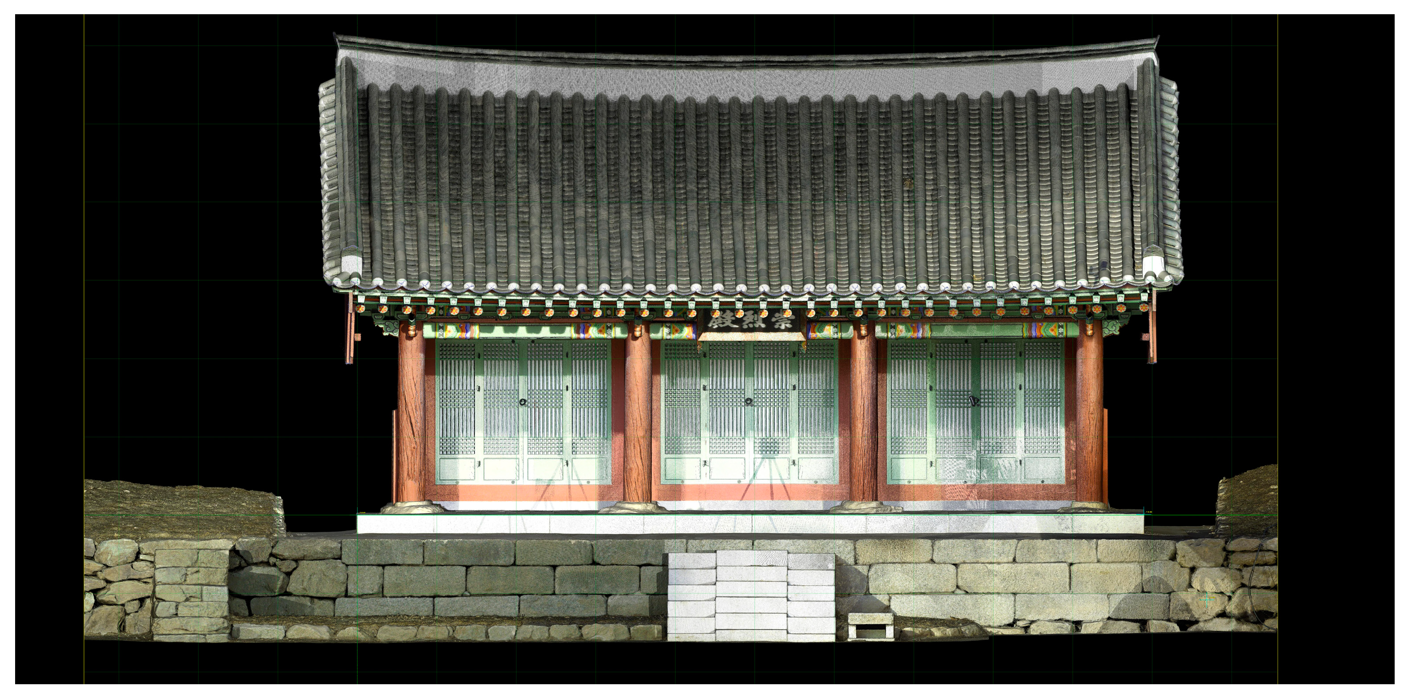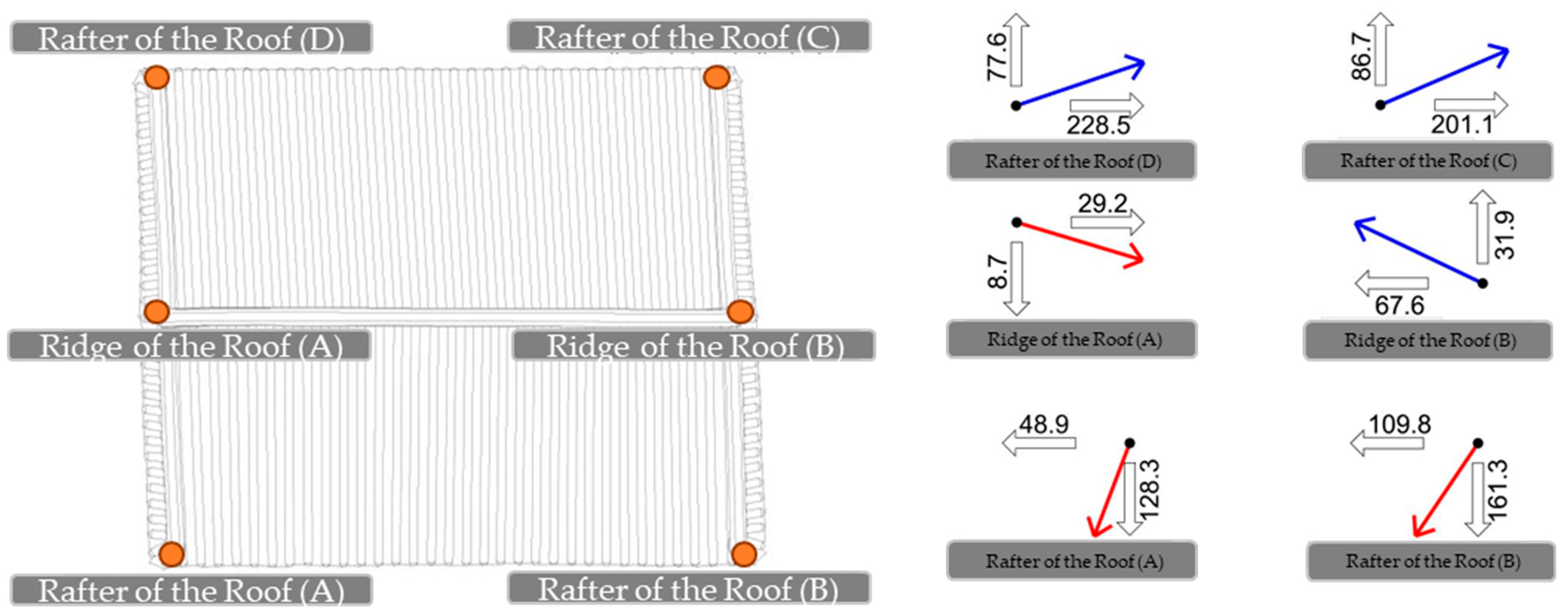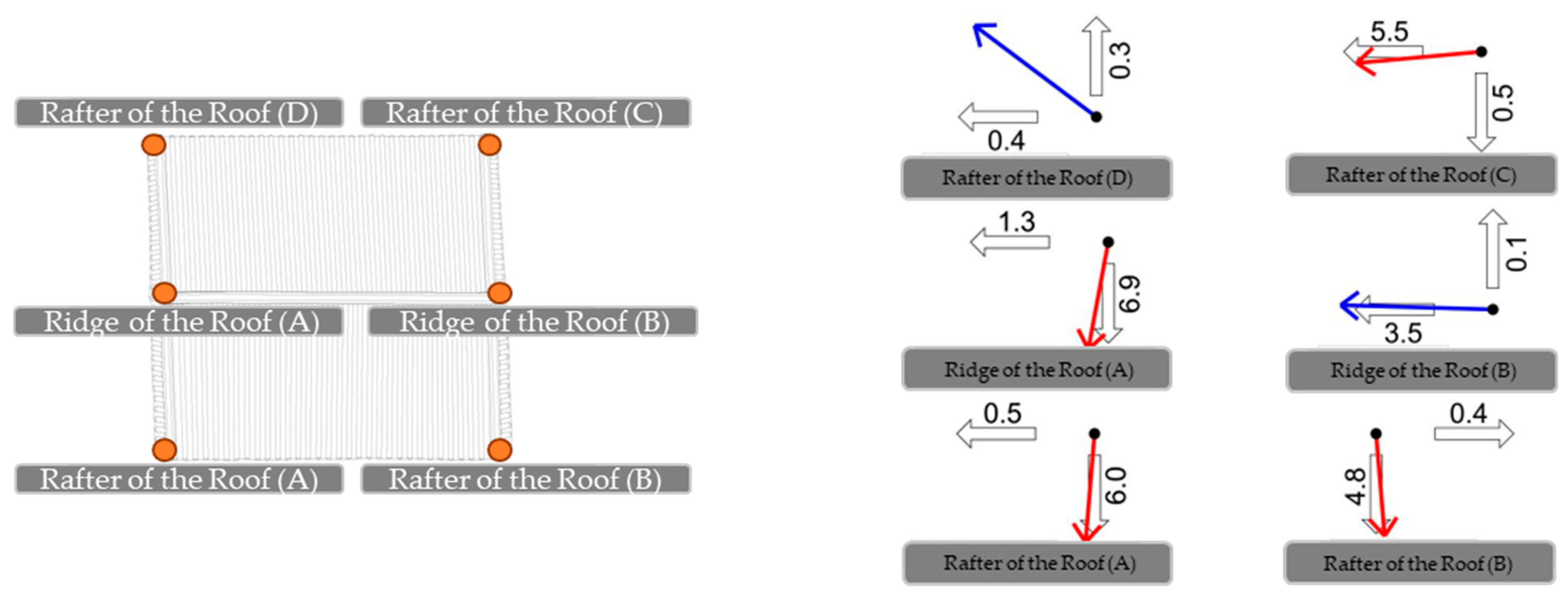1. Introduction
Formal recognition of the importance of built heritage on a global scale emerged with the establishment of the Venice Charter in 1964 [
1]. While this charter marked a crucial milestone in acknowledging the importance of architectural heritage, its primary focus was on the values of specific regions rather than embracing the diverse cultural contributions from different parts of the world. In 1994, the Nara Document on Authenticity, issued in Nara, Japan, acknowledged the diversity of cultural heritage in different parts of the world [
2]. Furthermore, it has broadened the understanding of the unique characteristics of cultural heritage. The expanded concepts of repair and restoration suggest that the value of cultural heritage lies in finding authenticity across various dimensions, including its inherent nature and cultural context [
3,
4].
Various methodologies have been developed to make value judgments based on precise criteria, for example, by applying analytical methodologies such as the Analytical Hierarchy Process (AHP) to make decisions concerning cultural heritage [
5,
6]. Additionally, digital technology advances and new equipment, such as 3D scanners, have provided new and more precise methods of viewing cultural heritage [
7,
8,
9,
10].
As the perception of cultural heritage evolved and became more refined, specific concepts directly applicable to Korean wooden built heritage were introduced. Notable examples include the Charter on the Built Vernacular Heritage [
11], Principles for the Preservation of Historic Timber Structures [
12], ICOMOS Charter—Principles for the Analysis, Conservation, and Structural Repair of Architectural Heritage [
13], and Principles for the Conservation of Wooden Built Heritage [
14].
Theoretically, art historian Alois Riegl once addressed a universal concept applicable to the world of cultural heritage. What he called “age-value (alterswert)” is related to the characteristics of Korean wooden architectural heritage, which was this study’s focus [
15]. It is because such a concept classifies value according to the passage of time and, consequently, imposes a “historical value (kunsthitoricheswert)” to secure “the value of change over time”. According to “age-value”, sustainability can be distinguished and is integrated into Korean traditional wooden buildings [
15].
In addition, the concepts of “realistic dimension” and “ideological dimension”, mentioned by the Italian art critic and historian, a specialist in conservation-restoration theory, Cesare Brandi, can be applied to the physical restoration of an artwork and the restoration of its spiritual and cultural value and meaning. He proposed the concepts of recognizability (each intervention must be distinguishable from the original), reversibility, and minimal intervention [
16,
17].
Internationally, some studies have been conducted on measuring the amount of change through one-time measurement of wooden architectural heritage [
18,
19,
20]. In Korea, technical standards for measuring displacement of wooden built heritage using 3D scanning have been prepared, and research is being conducted [
21,
22,
23]. However, it has not yet been possible to investigate and record changes to a single wooden built heritage site over an extended period.
An integral aspect of this approach is the acknowledgment and acceptance that wooden built heritage undergoes changes and requires repairs. This recognition of the evolving nature and the need for repairs is critical to maintaining its intrinsic value over time. Importantly, this understanding ensures that the value of wooden built heritage is not diminished or altered by the process of change and repair. It is crucial to emphasize that several prerequisites are essential to ensure the sustainability of values. These prerequisites include scrutinizing the conditions that require and justify change, employing appropriate repair technologies and knowledge transfer, and maintaining comprehensive records of both the cultural heritage and the repairs [
2].
This concept has led to a paradigm shift by emphasizing that built heritage is not merely a tangible object proving its value. It underscores that built heritage extends beyond the physical structure to include the skills required for its construction, the techniques and tools for knowledge transfer, and the associated documentation [
24,
25].
During Korea’s traditional period, the majority of buildings were constructed using wood. Due to the inherent nature of wood, Korean wooden built heritage is susceptible to damage and deformation, particularly in a relatively short period compared to stone structures [
14]. These damages and deformations had to be accepted as natural occurrences. Throughout its existence, Korean wooden built heritage has been subject to a combination of natural and anthropogenic changes. Natural factors that contribute to alterations include seasonal variations, changes in the natural environment, and the effects of aging over time [
26]. Anthropogenic changes stem from human activities and include both disturbance and subsequent repair of damage caused by various factors. The general perception is that natural changes tend to occur gradually, whereas anthropogenic changes often result in significant alterations in a short period. Repair is a notable example, which can be considered as a significant change in wooden built heritage within a brief period. A prevailing belief is that stability is achieved for a certain duration after repair [
27].
While it is generally recognized that the changes resulting from repairs have a significant impact on the wooden built heritage and involve substantial alterations, the lack of research on this topic is notable. Furthermore, a lack of research on the stability achieved after repairs is evident. Currently, only a record of the repair process exists, typically referred to as a “repair report” [
28,
29].
The “repair report” encompasses the need for repair (extent of damage), dismantling survey, repair process, and the repair result book. Therefore, the report provides an overview of the required repairs, the current condition, and the details of the repair. While the pre-repair situation is generally discernible, the changes that occur after the repair or over a period of time remain unknown. In particular, the “repair report” illustrates only the condition of the damaged parts before the repair and the status of replaced and unreplaced components after the repair. It does not account for displacement, such as comparing the position of each point before and after the repair or tracking changes in point locations over time. In essence, these records lack cumulative data and do not capture evolving dynamics.
This study aimed to explore the transformations in Korean wooden built heritage before and after repairs. It aimed to illustrate that, despite these changes, the authenticity of the value inherent in Korean wooden built heritage has been preserved, thereby ensuring the sustainability of its cultural significance. In addition, this study sought to emphasize that repair should be employed as a strategic measure to uphold the authenticity and ensure the long-term sustainability of Korean wooden built heritage and that records can be used as foundational data for future management and operation of cultural heritage.
As previously mentioned, alterations before and after repairs can be perceived as natural, emphasizing the importance of documenting such changes. In addition to the details provided in the “repair report”, which typically focuses on current status and replacement information, this study emphasized the need to record changes at each specific point. This study aimed to emphasize that the accumulation of records documenting displacements is a crucial factor in establishing the authenticity and sustainability of Korean wooden built heritage. In essence, this study aimed to demonstrate that the value of Korean wooden built heritage is not derived solely from the structures themselves but is significantly shaped by the cumulative records, including those documenting changes before and after repairs.
In this study, the displacement of the Sungryeoljeon Shrine in Namhansanseong, the object of this study, was measured before and after its repair from 2017 to 2019. Subsequently, the displacements were measured again in 2023 to determine what changes had occurred since the repair. Accordingly,
Section 2 examined the value of the Sungryeoljeon Shrine in Namhansanseong, a site inscribed on the UNESCO World Heritage List, and described how the displacement could be measured using a 3D scanner.
Section 3 considered the Shrine Dismantling and Repair Report as a record of the repair of the Sungryeoljeon Shrine.
Section 4 analyzed and interpreted the displacement measurement data using 3D scanning from 2017 to 2023.
The hypothesis and aim of this study were to demonstrate that there is authenticity and sustainability despite changes in wooden built heritage by documenting and interpreting the displacement of a specific Korean wooden built heritage, the Sungryeoljeon Shrine, before and after the repair, and after the passage of time. Additionally, this study attempted to show that it is necessary to keep records to ensure authenticity and sustainability.
2. Materials and Methods
2.1. Research Object
As depicted in (
Figure 1), this study’s focus was the Sungryeoljeon Shrine, situated in Namhansanseong, South Korea, a site that was inscribed on the UNESCO World Heritage List in 2014 [
30]. In accordance with South Korea’s Cultural Heritage Protection Act, it received the status of Tangible Cultural Property in Gyeonggi-do in 1972 and the designation of Treasure in 2022, highlighting its esteemed cultural significance. This structure is considered a significant wooden built heritage site, acknowledged both internationally as a World Heritage Site and nationally as a treasure in South Korea [
31,
32] (
Figure 1).
Sungryeoljeon Shrine is dedicated to King Onjo, the founder of Baekje, and was constructed in 1639 during the reign of King Injo of the Joseon Dynasty. Although King Onjo (38 B.C.–28 A.D.) is traditionally regarded as a mythical hero credited with the founding of Baekje, an ancestral rite was initiated in his honor, marking him as an object of state ritual from the early days of the Joseon Dynasty. The Byeongja Horan Sungryeoljeon Shrine was built in Namhansanseong, the epicenter of the Byeongja Horan, to seek blessings for the nation. Therefore, Sungryeoljeon Shrine is an important ritual site in Namhansanseong, which has been designated as a UNESCO World Heritage Site.
Sungryeoljeon Shrine features a three-frontal-compartment scale measuring 8.2 m with two side compartments spanning 5.83 m each. The floor plan reveals a narrow, wall-less front room that is open to the outside, while the back side is enclosed, creating a single, expansive interior space—a characteristic layout of a typical shrine. The shrine is characterized by a gable roof with gable plates on both sides. Intricately designed, a bird-shaped ornament adorns the interlocker, complemented by the presence of five girders.
Historical records of the shrine indicate that repairs were made in 1763. More recently, significant repairs were undertaken in 1976, 1986, and 1995. This study focused specifically on the repair carried out in 2017 and aimed to analyze the records of Sungryeoljeon’s displacement before and after this repair. It is noteworthy that despite the 2017 repair, Sungryeoljeon was recognized and designated as a treasure in 2022. This emphasizes its enduring value as a treasure and demonstrates its continuity even after the repair (
Figure 2).
2.2. Research Methods
This study aimed to examine the alterations in Sungryeoljeon Shrine before and after the repair conducted from 2017 to 2019. This study consisted of three phases: an assessment just before the repair, an immediate evaluation post-repair, and a follow-up assessment after approximately four years to evaluate the displacement of each point. The intent was to thoroughly examine and document the extent of changes expected before and after the repair. In addition, the study aimed to analyze the changes that have occurred over time since the repair and compare them to the alterations observed immediately before and after the restoration process.
This study employed a 3D scanner to identify changes in the overall shape of Sungryeoljeon. Recognizing the challenges of examining every part of the shrine, the focus was on identifying changes to “major points”, anticipating significant alterations in the overall shape. Moreover, the study aimed to assess the extent of change to individual members, with special attention to the columns, which are among the largest structural components.
Therefore, three primary criteria were used to select the measurement points as “major points” (
Figure 3). First, two points at the ridge of the roof and four points at the rafters of the roof were selected; these locations are the farthest from the center of the building and represent the areas where the changes in the wood structure are most pronounced (
Figure 3a). These points were expected to show the greatest change before and after repair. Changes over time after the repair were also expected because the substructure of the roof may change for stabilization.
Second, the top and bottom of the corner columns were identified as points where the displacement of a single member could be considered significant. This allowed for the determination of how one member could change the overall position. Additionally, since the long, large member is placed vertically for an extended time, focus was placed on which way it would tilt.
Third, the top of the stylobate corner, known for its stability, was measured. This served as a reference point in contrast with the greatest change areas. These points are the most stable and difficult to change, even with repair work. Nevertheless, it is expected that they will gradually change during repair work or over time. These points can also be considered to be used as a reference for actual measurement because they are difficult to change.
Regarding practical measurement, this study aimed to assess the displacement of each point by surveying the same locations just before the repair of Sungryeoljeon, immediately after the repair, and after a subsequent period to quantify the extent of displacement when a wooden heritage site undergoes anthropogenic changes. Additionally, the aim was to determine whether the measured points exhibited stabilization after the repair.
The objective of repairing a wooden built heritage is to restore it to its original form and achieve a stable state that is consistent with its previous condition. However, due to alterations during construction, the positions of individual points before and after repair may not perfectly align. In particular, points that have undergone the most significant changes in overall shape were selected for measurement, as their displacement could be reliably and accurately assessed.
The ultimate objective was to demonstrate that Korean wooden built heritage retains its intrinsic value even in the face of changes resulting from artificial repairs. However, the lack of comprehensive studies that measure and document the extent of these changes made it difficult to fully comprehend the nature of these transformations. This study contended that the ongoing accumulation of data that allows for the measurement and analysis of these changes and their patterns would be beneficial in ensuring the continuity of the value associated with Korean traditional wooden built heritage.
2.3. Measurement Equipment and Methods
2.3.1. Measurement Equipment
Scanners: Faro Focus 3D, Leica RT 360.
Scanning Program: Cyclone.
Drawing Program: Autocad 2009.
2.3.2. Measurement Method
(1) Setting the measurement reference points: Established three reference points near Sungryeoljeon as fixed points. These points were strategically placed to serve as reference markers because the long-range scanner had to be moved to various positions during the scanning process. Therefore, reference points were strategically placed in locations that were visible from multiple long-range scanner positions.
(2) Scanning: The scanner was utilized to scan both the reference points and Sungryeoljeon.
(3) Data post-processing: Employed a post-processing program to manage the scan data. This included sorting and merging the data into a unified dataset.
(4) The combined data were thoroughly reviewed, and any unnecessary or irrelevant data were removed.
(5) Insertion into graphics software: The 3D-scanned data were inserted into AutoCAD v.2020.
(6) Pre-construction data, post-construction data, and data over time were superimposed for comparison.
(7) Reference points from each dataset were matched to ensure alignment.
(8) The coordinates of the reference point and each point were measured.
(9) Assessing the point’s change: The two endpoints of the line representing the shift indicated the magnitude and direction of the change.
(10) Performing periodic surveys: Repeated measurements of the displacement of the point were conducted using the same method. A reference point equal to the grid size of the snapshot was established, and its maintenance was ensured.
(11) Conducting displacement surveys: The change of each point before and after the repair was measured.
2.3.3. Number of Measurements
The repair commenced on 19 October 2017 and was completed on 18 December 2019. Surveys were conducted immediately before and after the repair and again on 1 September 2023. The first survey occurred on 4 December 2017, just before the repair began. The second survey was conducted on 28 November 2019, immediately after the repair was completed. The final survey was conducted on 1 September 2023. Between the first and second surveys, Sungryeoljeon was completely dismantled and repaired. In addition, there was no artificial construction between the second and third surveys, which allowed for the observation of the changes in Sungryeoljeon.
2.3.4. Measurement Points
(1) Reference Point: A point that remained unchanged during the repair of Sungryeoljeon Shrine was designated as the reference point. To ensure longevity and prevent any damage to the cultural heritage, existing points on the fence surrounding Sungryeoljeon were selected and utilized as reference points. Four reference points were selected to facilitate calibration (
Table 1) (
Figure 4).
(2) Points of Greatest Displacement
This study aimed to assess the overall changes in the shape of Sungryeoljeon. To achieve this, key points for measurement were identified, specifically, the outermost point of Sungryeoljeon and the point farthest from the ground. The points of interest for evaluating the changes were the two ends of the Maksae tiles (eave closure) at the ridge of the roof and the four ends of the Maksae tiles at the rafters of the roof.
(3) Point for Measuring Single Member Displacement
Korean traditional wooden built heritage consists of numerous wooden members, with columns being the outermost, largest, and most exposed to the outside. Four corner columns were selected from the 12 columns of Sungryeoljeon to detect changes in individual members easily. Corners were preferred because columns in these positions were more likely to have changed independently. Both the top and bottom of each column were examined to determine how a single member changes.
(4) The traditional Korean wooden built heritage is a composite of numerous wooden members, incorporating various materials such as earth, stone, and roof tiles. Notably, the stone stylobate is one of the most resistant to change. Since it is the closest to the ground and exceptionally stable, it is expected to undergo minimal changes. This study examined four points on the stylobate, specifically above the corners, to observe any changes.
3. Overview of the Repair of Sungryeoljeon
The administrative dismantling and repair of Sungryeoljeon commenced on 19 October 2017 and concluded on 8 December 2019. The project included the entire East, West, Jasil (hall built for a memorial service), and Oesamun (outer three gates). Dismantling commenced on 1 June 2018, with the removal of the foundation stone on 17 September. Assembling began on 18 September, and the central staircase was installed on 17 October 2019. Certain aspects of the project were expedited to accommodate the construction sequence, including wood trimming and delayed dismantling. The scope of the repair included the complete dismantling of Sungryeoljeon down to the stylobate, followed by reassembly. Given the significant damage to the wooden members and the large displacements in Sungryeoljeon, this project was characterized as a replacement and repair endeavor for these members. Due to the extensive nature of the dismantling and reassembly, substantial displacements were anticipated at each point.
During the repair, the damaged members were replaced with the same type of wood, pine, while attempting to preserve the existing members as much as possible. As the replaced members were new, attempts were made to ensure that they were recognized naturally. Additionally, we tried to use traditional methods as much as possible by trimming the members in the same way. Details were created by trimming the members by hand to more precisely combine the old and new members without damaging the existing ones. Consequently, it can be stated that the construction process implemented the concepts of minimal intervention and distinction of the new and original parts as discussed by Cesare Brandi, and the repair was undertaken considering Alois Riegl’s “the value of change over time”. It is important to note that by using these methods, we attempted to create the conditions to secure and maintain the authenticity and sustainability of the Sungryeoljeon Shrine (
Figure 5,
Figure 6 and
Figure 7).
Subsequently, the Sungryeoljeon Dismantling and Repair Report was prepared. The contents of the report included Chapter 1: Overview, Chapter 2: History of Sungryeoljeon and Archaeological Evidence of the Architectural Prototype, Chapter 3: Precise Measurement of Each Part, Chapter 4: Dismantling Work, Chapter 5: Assembly Work, Chapter 6: Overall Evaluation, and Appendix [
33].
Chapter 1: Overview provides essential information on the construction’s main contents, the individuals involved, materials, and construction costs. Chapter 2: History of Sungryeoljeon and Archaeological Evidence of the Architectural Prototype summarizes the history of Sungryeoljeon, records of previous repairs, and the architectural prototype of Sungryeoljeon. Chapter 3: Accurate Measurement provides a comprehensive record of the condition of the shrine before the commencement of the repair. It explains the composition of the furniture, the size of each piece, and the extent of the damage. Chapter 4: Dismantling Work and Chapter 5: Assembly Work provide a detailed account of the construction process. Chapter 6 provides a consolidated summary of the construction contents, while the appendix includes layout drawings, as-built drawings, and construction-related materials.
The Sungryeoljeon Dismantling and Repair Report provides a comprehensive drawing of the shrine before and after construction. However, a lack of records detailing the coordinates and locations of each point of Sungryeoljeon before construction is evident, as well as data on the coordinates of each point after construction. In particular, a lack of information on the timeline was observed since the completion of construction.
It may be impractical to document every detail of a building in a dismantling and repair report or a measured building survey. However, the report falls short by not including coordinates for each point, tracking alterations in these points before and after construction, and noting changes over time.
The changes in the points observed in this study represent a substantial transformation in Korean wooden built heritage and merit comprehensive documentation. Such a record serves as a pivotal foundation for safeguarding and perpetuating the preservation of built heritage.
4. Results and Discussion
4.1. Analyzing the Measurement Data
This chapter aimed to comprehend the individual relationships between points and columns before the repair, after the repair, and over time. To accomplish this, a comparative analysis of the points was performed to determine their characteristics.
After reviewing the original data from the actual measurements, the information was presented as follows: the original data were presented in the metric system, utilizing the coordinate system of the 3D scanner.
Table 2 presents the differences in relative heights by examining the Z-axis values.
By considering the condition before the repair (4 December 2017), it became apparent that the heights of the ridge (Z-values of N1 and N2) on both sides were nearly identical, with a minimal 18 mm difference, indicating a balanced configuration. The variation in height between rafters B (Z-value of N4) and C (Z-value of N5) was evident through the difference in the Z-axis, measuring 270 mm, indicating an imbalance. By examining the outer columns, it became apparent that the Z-axis values of outer columns C (N11 and N12) were relatively elevated compared to the other columns, signifying an upward lift in those columns. The stylobate heights (N15 through N18) revealed a maximum difference between corners C and B, with a variation of 97 mm. Even in the most stable stylobate, a significant fluctuation in height was observed.
The inclination of individual columns was determined by examining the difference between X and Y at the top and bottom. By analyzing the tilt of individual columns, column A (N7 and N9) exhibited a tilt of 49.3 mm on the X-axis, while column B exhibited the most significant tilt of 56.3 mm on the X-axis. Column C exhibited a 10.3 mm tilt on the Y-axis, while column D tilted 28.4 mm along the Y-axis. This indicated that columns A and B were tilted in the same direction on the X-axis, and columns C and D were tilted in the same direction on the Y-axis. These observations suggested that the entire roof was rotating clockwise.
Table 3 presents the locations of each point after repair. After the repair, a 60 mm disparity in the Z-axis height of the ridge was evident, which was more noticeable than before the repair. Conversely, the Z-axis height difference at the end of the rafters was balanced, with a maximum difference of 31 mm. This suggested a significant tilt, which was addressed during the repair. The columns were restored to a state where the top and bottom were nearly aligned. In particular, the position of corner column C had been lowered, reflecting the adjustments made to the other columns. The heights of the stylobates (N15–N18) peak at corners C and B showed a difference of 96 mm, nearly identical to before the repair.
By examining the tilt of each column after the repair, corner column A was tilted 14 mm on the X-axis, corner column B was tilted 11 mm, corner column C was tilted 8 mm on the Y-axis, and corner column D was tilted 25 mm on the Y-axis. When comparing these measurements to the tilt of each column before the repair, a notable improvement was observed in alignment and reduced tilt.
By comparing the points measured immediately after repair and, subsequently, over time (
Table 4), the edges of ridge A and edge B were 66 mm apart. Notably, very little difference was observed between the two time frames. The edges of the rafters exhibited a maximum difference of 33 mm, indicating that their balance has been maintained over time.
The positions of the columns and stylobates remained relatively unchanged overall.
By examining the tilt of each column, corner column A was tilted 12 mm on the X-axis, corner column B was tilted 12 mm on the X-axis, corner column C was tilted 13 mm on the Y-axis, and corner column D was tilted 26 mm on the Y-axis. The individual columns showed a similarity to their conditions directly after the repair (
Figure 8 and
Figure 9).
4.2. Comparing the Displacement of Points
The position of the same point was expected to change during the repair. However, it was crucial to interpret the data to understand how these points changed, and it is necessary to accumulate the data of such changes. In this chapter, we will examine how the same points have changed.
Table 5 presents displacement after and before repair and
Figure 10 presents detailed view Maksae roof tile displacement after and before repair. The Maksae roof tile along ridge A exhibited a displacement of plus value on the X-axis and minus value on the Y-axis. Conversely, the Maksae roof tile along ridge B exhibited a displacement of minus value on the X-axis and plus value on the Y-axis. This indicated that the entire ridge of the roof had undergone warping and had been repaired. Along the Z-axis, it was evident that the Maksae roof tile along ridge A had been elevated by 334.2 mm and the Maksae roof tile along ridge B had been raised by 252.8 mm, resulting in an overall increase in roof height. Both Maksae roof tiles along ridges A and B displayed relatively large displacement values.
By observing the Maksae roof tiles along the rafters, it was evident that Maksae roof tiles along rafters A and B had minus values in both the X- and Y-axes. Conversely, Maksae roof tiles along rafters C and D had plus values in both the X- and Y-axes. Notably, the variation values were large, reaching up to 228.5 mm. It could be concluded that the rafters of the roof had been repaired where warping had occurred. This, combined with the change in the Maksae roof tile along the ridge, suggested that the entire warp of the roof had been addressed and repaired. The Z-values of the Maksae roof tiles along the rafters indicated that the end of the Maksae roof tile along rafter B, which was particularly low, was raised by 219.5 mm. The Z-values of the remaining rafters of the roof had displacement values ranging from −17.4 mm to 69.2 mm, indicating that the Maksae roof tile along rafter B had settled down and had been repaired.
However, the Z-value of the Maksae roof tile along the ridge was significantly smaller than the rise or had a minus value, indicating a partial change in the shape of the roof, implying that the roof had grown in length.
As a result, the displacement of the Maksae roof tiles along the ridge and rafter indicated that the previously warped section had been repaired and the roof had been installed larger than it was before the repair.
Figure 11,
Figure 12 and
Figure 13 present detail displacement of corner column after and before repair. The examination of the corner columns’ displacement values provided several insights by analyzing the top and bottom of a single member. First, the change in the X- and Y-axes values at the bottom of the column indicated that the position of the column had changed, suggesting that the column row had been repaired. The corner column C was shifted 93.1 mm on the X-axis and 13.2 mm on the Y-axis, which was the most significant change in the position of the column. Second, the upper part of the column was adjusted to compensate for the tilt of the lower part. Therefore, corner columns A and B were considered tilted due to the large change in position between the top and bottom, indicating that they had been repaired. Conversely, corner columns C and D exhibited similar position changes at the top and bottom, indicating that they had undergone lateral movement rather than tilting. Third, examining the height change of the corner columns revealed that corner column C was 76.9 mm lower, while corner column D was 90.3 mm higher. This indicated that the height of the columns was adjusted during the repair. Regarding the length of the columns, corner columns C and D were shorter, while corner columns A and B were nearly identical. In summary, corner column C exhibited the largest displacement, followed by corner column D.
The top of the stylobate corner showed a significant change in corner D at 84.8 mm, while the remaining upper stylobate corners exhibited similar changes of approximately 60 mm. Notably, an overall decrease in the height of the top of the stylobate corner was observed (
Figure 13).
The substantial displacement of individual points before and after repair could be attributed to the corrective measures applied to address damage or deformation in the structure.
Table 6 and
Figure 14,
Figure 15,
Figure 16 and
Figure 17 present displacement current displacement and after repair. The repair was completed in November 2019, and the subsequent measured building survey was conducted on 1 September 2023. This study aimed to assess changes approximately four years later. The findings indicated relatively minimal alterations compared to the changes observed immediately before and after the repair. Across all points, the measurements revealed a maximum change of 10 mm or less.
Upon closer examination, the most significant displacement was observed at the edge of the Maksae roof tile along the ridge and along the rafter, the outermost components of Korean wooden built cultural properties. Displacements in this area ranged from 2.6 mm to 9.6 mm. Considering that these are the outermost parts of the structure, the notable displacement was within an expected range. In contrast, the stylobate exhibited the smallest displacement. This pattern of smaller displacement in the stylobate compared to the outermost sections was consistent with a predictable change trend.
After the artificial repair, the stability of the shrine was maintained, although some displacement was observed.
5. Conclusions
This study aimed to measure the displacement of various points on the Sungryeoljeon, a significant structure located in Namhansanseong, South Korea—a designated World Heritage Site—before and after repair and after subsequent time. The nature of Korean wooden built cultural properties involves inherent damage and alterations due to the material, which necessitates repair interventions. Despite the changes resulting from repair, this study aimed to demonstrate that the value of wooden cultural properties can be sustained and secured with authenticity and stability.
This study numerically quantified the displacements during and after dismantling and repair. Regarding the measurement of displacement, the actual measurement was performed using a 3D scanner, and the acquired data were analyzed. The results indicated that 3D scanning and data analysis were effective methods for measuring various changes in the atypical Korean wooden built heritage and that it was feasible to measure and record the displacement of a single cultural heritage by repeatedly investigating it over an extended period.
Before the repair, Sungryeoljeon exhibited significant tilting or deformation, as evidenced by the imbalance among its points. Post-repair, it was apparent that the portions that were previously tilted or had significant height differences had been repaired and were now relatively balanced. Furthermore, these post-repair balances appeared to have been maintained over time. Additionally, when comparing the displacement of each point immediately after the repair and after four years, it was observed that relatively little displacement had occurred.
Therefore, the Korean wooden built cultural property demonstrates that when repairs are required, various adjustments and complements, such as transformations for each point, should be undertaken through repair. It was evident that the stability was maintained for a certain period after the repair. This study illustrated that wooden built cultural property can achieve stability through repair, despite potential changes in its members and their locations. Repair emerges as a crucial method to secure the long-term sustainability of wooden built cultural properties. However, it is emphasized that a prerequisite for ensuring such change and stability lies in the meticulous recording of these transformations. Furthermore, these records can be used as foundational data for securing long-term authenticity for Korean wooden built heritage as well as the management of cultural heritage in deciding whether to renovate or maintain it.
As mentioned in this study’s hypothesis, Korea’s wooden built cultural properties are inevitably subject to both natural and human-induced changes. In particular, human interventions, specifically repairs, cause significant changes to these properties within a short timeframe. Therefore, these changes represent a method for ensuring the authenticity and sustainability of Korean traditional wooden built heritage. However, the prerequisite for safeguarding this authenticity and sustainability is the meticulous documentation of these alterations.
Based on various international charters, starting from the “Nara Document on Authenticity” and the theories of Cesare Brandi and Alois Riegl, this study discussed more advanced concepts of maintaining sustainability that can also be applied to Korea’s wooden built heritage. This means that the authenticity and sustainability of wooden built heritage can be maintained despite various changes, such as repair to wooden built heritage when there are sufficient records kept over an extended period. Additionally, greater awareness of the value of long-term and continuous recording of the diverse cultural heritage of local cultures is required. This will assist by providing a method of ensuring authenticity and sustainability that incorporates the unique characteristics of local and built heritage.
