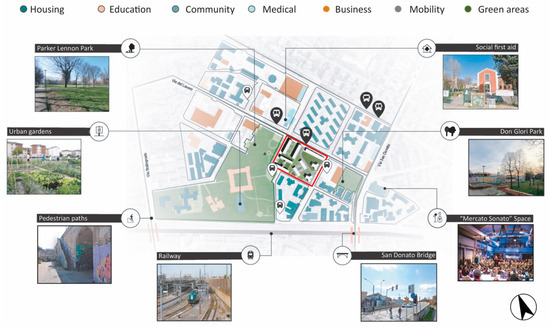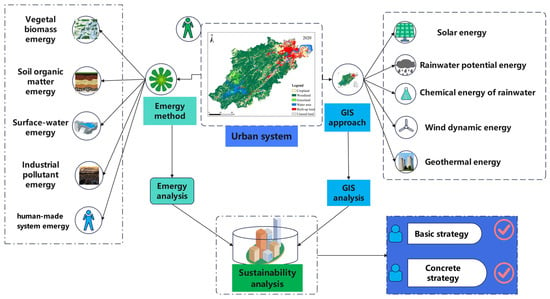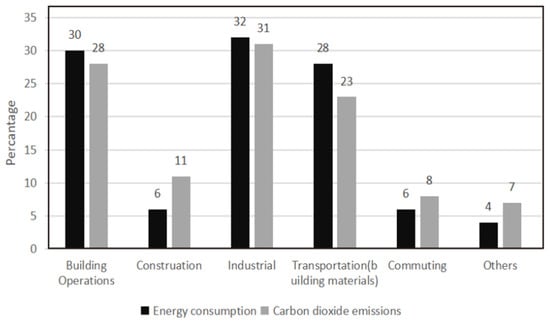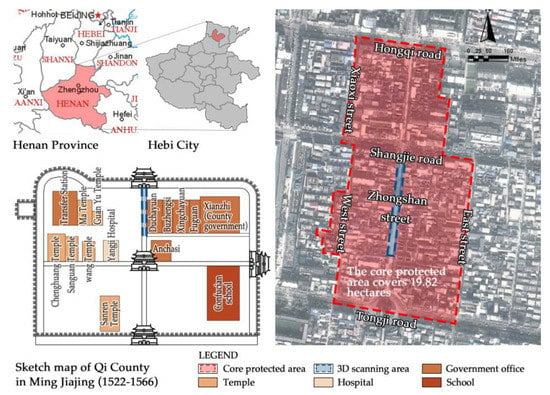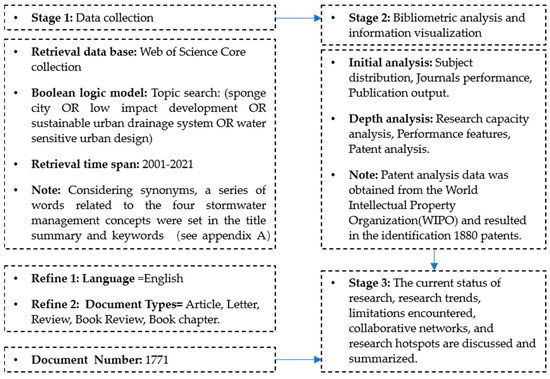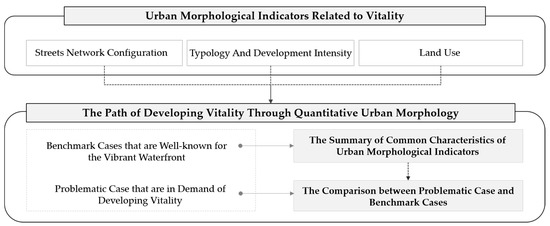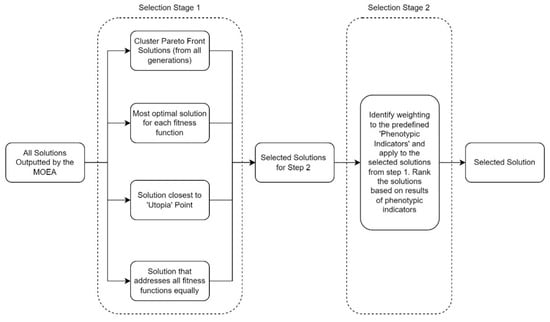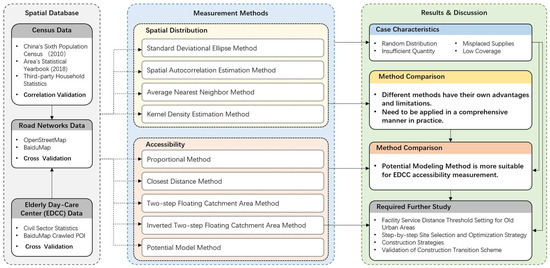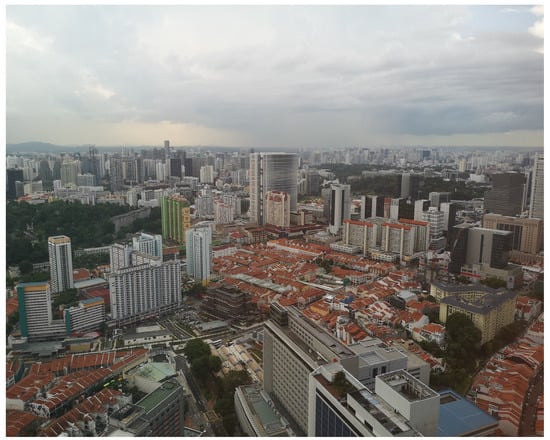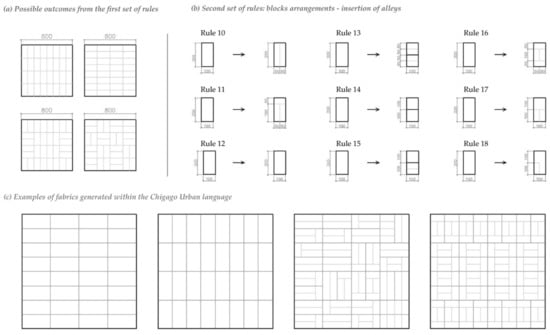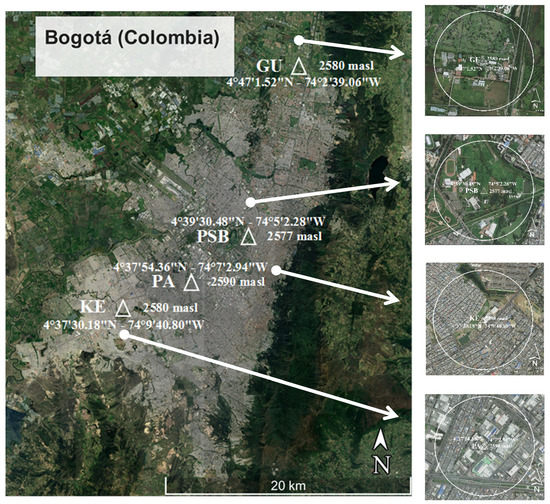Performance-Based Urban Design: Integrated Urban Analytics, Simulation and Climate-Responsive Design
A topical collection in Buildings (ISSN 2075-5309). This collection belongs to the section "Architectural Design, Urban Science, and Real Estate".
Viewed by 73691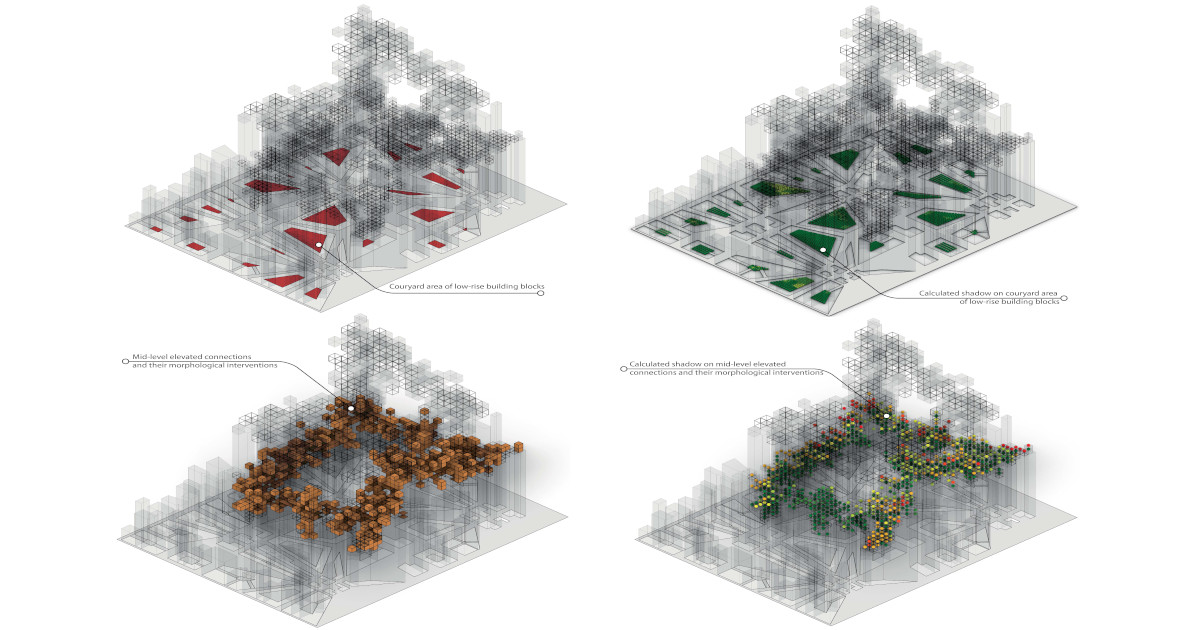
Editors
Interests: quantification of environmental impacts of built environments; high performance/net zero buildings & cities; life-cycle analysis; assessment of social sustainability and wellness; tall building research and design
Interests: net-zero energy buildings; environmental life cycle assessment; sustainable high-performance buildings; energy efficiency in building; embodied carbon modeling; novel construction materials with energy generation and carbon absorption capabilities
Special Issues, Collections and Topics in MDPI journals
Topical Collection Information
Dear Colleagues,
More than one million people are expected to move to urban areas every week for the next several decades. These urban residents will be facing profound challenges related to extreme environmental challenges, climate change, and resource depletion for substantial part of their citizenship. Performance-based urban design is a particularly effective strategy in rethinking the future of urban form in cities. It is a goal-oriented design approach to develop sustainable neighbourhoods and cities using urban performance-based criteria including environmental performance (e.g., energy use, carbon emissions, daylight availability, and thermal comfort), social performance (e.g., quality of life, health, safety, and accessibility) and economic performance (cost, profit, and economic growth). At the heart of the performance-based urban design is the intent to create an open and collaborative urban design process that includes policy makers, urban planners, architects, engineers, and other specialists from the early stages of urban planning or urban design projects.
The current Topical Collection aims to collect cutting-edge studies related to the application of performance-based urban design in addressing the environmental and social challenges of the cities. In particular, it will carry the advancements in research and practice using urban analytics and simulation to examine the performance of cities with regard to energy use, carbon emissions, urban heat island, daylight availability, wind, outdoor thermal comfort, air quality, and other related indicators.
Submissions are encouraged to contribute to the following sub-themes, but not limited to:
- Review of historical trends and literature in performance-based urban design
- Novel methods and tools, integrated with urban analytics, simulation and other approaches, to examine the environmental and social performance of cities
- Innovative research and case-studies of using performance-based interventions in neighbourhoods and cities based on criteria such as energy, carbon, urban heat island, and thermal comfort
- Best practices, as well as successful or unsuccessful endeavours in performance-based urban design
- Future directions in addressing environmental and social issues in cities using performance-based design
Dr. Peng Du
Dr. Rahman Azari
Collection Editors
Manuscript Submission Information
Manuscripts should be submitted online at www.mdpi.com by registering and logging in to this website. Once you are registered, click here to go to the submission form. Manuscripts can be submitted until the deadline. All submissions that pass pre-check are peer-reviewed. Accepted papers will be published continuously in the journal (as soon as accepted) and will be listed together on the collection website. Research articles, review articles as well as short communications are invited. For planned papers, a title and short abstract (about 250 words) can be sent to the Editorial Office for assessment.
Submitted manuscripts should not have been published previously, nor be under consideration for publication elsewhere (except conference proceedings papers). All manuscripts are thoroughly refereed through a single-blind peer-review process. A guide for authors and other relevant information for submission of manuscripts is available on the Instructions for Authors page. Buildings is an international peer-reviewed open access semimonthly journal published by MDPI.
Please visit the Instructions for Authors page before submitting a manuscript. The Article Processing Charge (APC) for publication in this open access journal is 2600 CHF (Swiss Francs). Submitted papers should be well formatted and use good English. Authors may use MDPI's English editing service prior to publication or during author revisions.
Keywords
- performance-based urban design
- urban analytics
- climate-responsive design
- environmental performance
- energy
- sustainability








