Developing Urban Heat Mitigation Strategies for a Historic Area Using a High-Fidelity Parametric Numerical Simulation: A Case Study in Singapore
Abstract
:1. Introduction
2. Methodology
2.1. Simulation Scenarios Description
2.2. CFD Simulation Setup
2.2.1. Computational Domain and Meshing
2.2.2. Boundary Conditions
2.3. Data Analysis
3. Results and Analysis
3.1. Comparison of Wind Speed between Cases A and B
3.2. Comparison of Air Temperature Increments among Cases C, D, and E
3.3. Urban Heat Mitigation Strategies Evaluation among Case F, G, and H
4. Discussion
4.1. Effect of Anthropogenic Heat and Urban Morphology on the Urban Heat Environment in the Singapore Chinatown Area
4.2. Practical Implications for Proposed Mitigation Strategies in Historic Areas
5. Conclusions
- The average wind speed decreases of 43%, from 1.11 m/s in Case A to 0.63 m/s in Case B. This indicates the great impact of new development, i.e., high-rise buildings, on pedestrian-level air flow of the historic area.
- The mean air temperature increased by 0.16 °C for Case C, 0.52 °C for Case D and 0.87 °C for Case E, respectively. This indicates that the anthropogenic heat emission from surrounding high-rise buildings had less effect than that from historic shophouses in Chinatown.
- The integration of open spaces and building porosity, which create wind corridors together, can promote outdoor natural ventilation and heat dispersion at the study area. Compared with Case E, the three mitigation cases improve outdoor thermal environment, with mean temperature reduction of 33%, 25%, and 21%, respectively.
- To retain the urban texture of the area, the locations and number of removed shophouses should include either one shophouse closer to the wind inlet and perpendicular to the wind direction as a priority, or a number of shophouses at the end or in the middle of the row where heat emission accumulates, in some cases.
6. Limitations and Future works
Author Contributions
Funding
Data Availability Statement
Acknowledgments
Conflicts of Interest
Nomenclature
| Abbreviations | |
| ABL | Atmospheric boundary layer |
| AC | Air-conditioning |
| BCA | Building and construction authority |
| CBD | Central Business District |
| CFD | Computational fluid dynamics |
| COP | Coefficient of performance |
| NE | Northeast |
| NEA | National environment agency |
| UHI | Urban heat island |
| Symbols | |
| Gross floor area of buildings (m2) | |
| Typical area of one unit of residential buildings (m2) | |
| Gross floor area (m2) | |
| Specific heat of air (J·kg−1·K−1) | |
| Model constant | |
| Cooling energy (kw) | |
| E2 | Energy Efficient Singapore |
| Input mass flow rate of heat emissions (kg·s−2) | |
| Number of units in residential buildings | |
| Floor number of residential buildings | |
| Total anthropogenic heat (kw) | |
| Anthropogenic heat from each unit of residential buildings (kw) | |
| Cooling loads generated in the indoor spaces (kw) | |
| Public area ratio | |
| Atmospheric boundary layer friction velocity (m/s) | |
| Hight above ground (m) | |
| Aerodynamic roughness length (m) | |
| Specific dissipation (s−1) | |
| Turbulent kinetic energy (m2·s−2) | |
| TKE dissipation rate (m2·s−3) | |
Appendix A
| AC Type | Building Function | Equation |
|---|---|---|
| Air cooling | Shophouses (retail) | |
| Residential buildings | ||
| Water cooling | Retail | |
| Office | ||
| Hotel |
Appendix B
| RTL1 | RTL2 | RTL3 | RTL4 | RTL5 | RTL6 | RTL7 | RTL8 | RTL9 | RTL10 | RTL11 | RTL12 | RTL13 | FTL1 | FTL2 | FTL3 | FTL4 | FTL5 | Ave | |
|---|---|---|---|---|---|---|---|---|---|---|---|---|---|---|---|---|---|---|---|
| Case A | 0.73 | 1.06 | 1 | 0.96 | 1.07 | 1.8 | 0.79 | 0.46 | 1.01 | 0.96 | 2.23 | 1.51 | 0.94 | 1.67 | 1.67 | 0.62 | 0.58 | 0.93 | 1.11 |
| Case B | 1.01 | 0.54 | 0.61 | 0.76 | 0.8 | 0.76 | 0.45 | 0.36 | 0.34 | 0.51 | 0.45 | 0.64 | 1.15 | 0.54 | 0.36 | 0.32 | 1.07 | 0.64 | 0.63 |
| Case B-A | 38% | −49% | −39% | −21% | −25% | −58% | −43% | −22% | −66% | −47% | −80% | −58% | 22% | −68% | −78% | −48% | 84% | −31% | −43% |
| Case C | 1.39 | 0.92 | 1.7 | 2.26 | 1.75 | 0.69 | 0.47 | 0.52 | 0.84 | 1.92 | 1.16 | 1.16 | 2.34 | 1.21 | 1.13 | 1.94 | 2.23 | 0.9 | 1.36 |
| Case D | 1.39 | 1.47 | 0.99 | 1.43 | 1 | 0.91 | 2.82 | 0.57 | 0.88 | 1.1 | 1.08 | 0.69 | 1.57 | 0.43 | 1.36 | 0.81 | 0.96 | 1.51 | 1.17 |
| Case E | 1.62 | 1.62 | 1.52 | 2.38 | 1.44 | 1.19 | 0.39 | 0.33 | 1.52 | 1.86 | 1.27 | 1.31 | 3.04 | 1.36 | 1.17 | 0.62 | 2.09 | 2.25 | 1.47 |
| Case C-E | −14% | −21% | 12% | −5% | 22% | 42% | 21% | 58% | 45% | 3% | −9% | −12% | −23% | −11% | −3% | 213% | 7% | −60% | −8% |
| Case D-E | −14% | 27% | 35% | 40% | −31% | −24% | 623% | 73% | −42% | −41% | −15% | −47% | −48% | −68% | 16% | 31% | −54% | −33% | −21% |
| Case F | 1.9 | 1.8 | 2.08 | 2.49 | 1.64 | 1.07 | 0.58 | 0.42 | 1.13 | 1.81 | 2.35 | 2.23 | 2.21 | 2.28 | 1.39 | 0.47 | 2.44 | 0.76 | 1.61 |
| Case G | 1.61 | 1.38 | 1.77 | 1.89 | 2.25 | 2.06 | 0.68 | 0.82 | 1.24 | 1.69 | 1.96 | 1.5 | 3.84 | 1.86 | 0.77 | 0.89 | 1.06 | 1.31 | 1.59 |
| Case H | 1.22 | 1.62 | 1.16 | 1.62 | 0.79 | 1.98 | 0.77 | 1.18 | 1.23 | 1.46 | 2.32 | 1.88 | 1.74 | 2.39 | 0.97 | 0.79 | 1.26 | 1.29 | 1.43 |
| Case F-E | 17% | 55% | 37% | 5% | 14% | −10% | 49% | 27% | −26% | −3% | 85% | 70% | −27% | 68% | 19% | −24% | 17% | −66% | 10% |
| Case G-E | −1% | 19% | 16% | −21% | 56% | 73% | 74% | 148% | −18% | −9% | 54% | 15% | 26% | 37% | −34% | 44% | −49% | −42% | 8% |
| Case H-E | −25% | 40% | −24% | −32% | −45% | 66% | 97% | 258% | −19% | −22% | 83% | 44% | 43% | 76% | −17% | 27% | −40% | −43% | −3% |
| RTL1 | RTL2 | RTL3 | RTL4 | RTL5 | RTL6 | RTL7 | RTL8 | RTL9 | RTL10 | RTL11 | RTL12 | RTL13 | FTL1 | FTL2 | FTL3 | FTL4 | FTL5 | Ave | |
|---|---|---|---|---|---|---|---|---|---|---|---|---|---|---|---|---|---|---|---|
| Case C | 0.22 | 0.19 | 0.15 | 0.12 | 0.16 | 0.25 | 0.2 | 0.25 | 0.08 | 0.06 | 0.21 | 0.11 | 0.13 | 0.12 | 0.12 | 0.11 | 0.24 | 0.14 | 0.16 |
| Case D | 0.46 | 0.49 | 0.78 | 1.05 | 0.3 | 0.43 | 0.24 | 0.57 | 0.39 | 1.14 | 0.04 | 0.54 | 0.09 | 0.77 | 0.95 | 0.64 | 0.35 | 0.07 | 0.52 |
| Case E | 1.3 | 1.26 | 1.42 | 0.92 | 1.16 | 1.03 | 1.43 | 1.08 | 0.37 | 0.31 | 0.48 | 0.67 | 0.13 | 1.45 | 0.94 | 0.89 | 0.49 | 0.35 | 0.87 |
| Case C-E | −83% | −85% | −89% | −87% | −86% | −77% | −86% | −77% | −78% | −81% | −56% | −84% | 0 | −92% | −87% | −88% | −51% | −60% | −82% |
| Case D-E | −65% | −61% | −45% | 14% | −74% | −58% | −83% | −47% | 5% | 268% | −92% | −19% | −31% | −47% | 1% | −28% | −29% | −80% | −41% |
| Case F | 0.71 | 0.32 | 0.97 | 0.95 | 0.78 | 0.73 | 1.18 | 0.62 | 0.51 | 0.51 | 0.28 | 0.28 | 0.23 | 0.23 | 0.59 | 0.89 | 0.26 | 0.46 | 0.58 |
| Case G | 1.05 | 0.64 | 1.41 | 1.35 | 0.39 | 0.75 | 0.34 | 0.98 | 0.3 | 0.29 | 0.29 | 0.39 | 0.01 | 0.2 | 1.09 | 1.07 | 0.91 | 0.23 | 0.65 |
| Case H | 0.86 | 0.69 | 0.89 | 1.43 | 1.12 | 0.6 | 1.02 | 0.68 | 0.46 | 0.69 | 0.22 | 0.37 | 0.88 | 0.23 | 0.42 | 0.9 | 0.69 | 0.2 | 0.69 |
| Case F-E | −45% | −75% | −32% | 3% | −33% | −29% | −18% | −43% | 38% | 65% | −42% | −58% | 77% | −84% | −37% | 0 | −47% | 31% | −33% |
| Case G-E | −19% | −49% | −1% | 47% | −66% | −27% | −76% | −9% | −19% | −6% | −40% | −42% | −92% | −86% | 16% | 20% | 86% | −34% | −25% |
| Case H-E | −34% | −45% | −37% | 55% | −3% | −42% | −29% | −37% | 24% | 123% | −54% | −45% | 577% | −84% | −55% | 1% | 41% | −43% | −21% |
References
- Sotoudeh, H.; Abdullah, W.M.Z.W. Evaluation of Fitness of Design in Urban Historical Context: From the Perspectives of Residents. Front. Archit. Res. 2013, 2, 85–93. [Google Scholar] [CrossRef]
- Egusquiza, A.; Brostrom, T.; Izkara, J.L. Incremental Decision Making for Historic Urban Areas’ Energy Retrofitting: EFFESUS DSS. J. Cult. Herit. 2022, 54, 68–78. [Google Scholar] [CrossRef]
- Aigwi, I.E.; Ingham, J.; Phipps, R.; Filippova, O. Identifying Parameters for a Performance-Based Framework: Towards Prioritising Underutilised Historical Buildings for Adaptive Reuse in New Zealand. Cities 2020, 102, 102756. [Google Scholar] [CrossRef]
- Gremmelspacher, J.M.; Campamà Pizarro, R.; van Jaarsveld, M.; Davidsson, H.; Johansson, D. Historical Building Renovation and PV Optimisation towards NetZEB in Sweden. Sol. Energy 2021, 223, 248–260. [Google Scholar] [CrossRef]
- Bedate, A.; Herrero, L.C.; Sanz, J.Á. Economic Valuation of the Cultural Heritage: Application to Four Case Studies in Spain. J. Cult. Herit. 2004, 5, 101–111. [Google Scholar] [CrossRef]
- Pedersen, A. Managing Tourism at World Heritage Sites: A Practical Manual for World Heritage Site Managers; UNESCO: Paris, France, 2002. [Google Scholar]
- Webb, A.L. Energy Retrofits in Historic and Traditional Buildings: A Review of Problems and Methods. Renew. Sustain. Energy Rev. 2017, 77, 748–759. [Google Scholar] [CrossRef]
- Enteria, N.; Cuartero-Enteria, O.; Santamouris, M.; Eicker, U. Morphology of Buildings and Cities in Hot and Humid Regions. In Urban Heat Island (UHI) Mitigation: Hot and Humid Regions; Enteria, N., Santamouris, M., Eicker, U., Eds.; Springer: Singapore, 2021; pp. 1–13. ISBN 978-981-334-050-3. [Google Scholar]
- Giridharan, R.; Lau, S.S.Y.; Ganesan, S.; Givoni, B. Urban Design Factors Influencing Heat Island Intensity in High-Rise High-Density Environments of Hong Kong. Build. Environ. 2007, 42, 3669–3684. [Google Scholar] [CrossRef]
- Quah, A.K.L.; Roth, M. Diurnal and Weekly Variation of Anthropogenic Heat Emissions in a Tropical City, Singapore. Atmos. Environ. 2012, 46, 92–103. [Google Scholar] [CrossRef]
- Yuan, C.; Adelia, A.S.; Mei, S.; He, W.; Li, X.-X.; Norford, L. Mitigating Intensity of Urban Heat Island by Better Understanding on Urban Morphology and Anthropogenic Heat Dispersion. Build. Environ. 2020, 176, 106876. [Google Scholar] [CrossRef]
- Yuan, C.; Zhu, R.; Tong, S.; Mei, S.; Zhu, W. Impact of Anthropogenic Heat from Air-Conditioning on Air Temperature of Naturally Ventilated Apartments at High-Density Tropical Cities. Energy Build. 2022, 268, 112171. [Google Scholar] [CrossRef]
- Lan, H.; Lau, K.K.-L.; Shi, Y.; Ren, C. Improved Urban Heat Island Mitigation Using Bioclimatic Redevelopment along an Urban Waterfront at Victoria Dockside, Hong Kong. Sustain. Cities Soc. 2021, 74, 103172. [Google Scholar] [CrossRef]
- Lee, S.L. The Conservation of Singapore’s Chinatown. J. Archit. Conserv. 1997, 3, 43–57. [Google Scholar] [CrossRef]
- Bruelisauer, M.; Berthold, S. Reclaiming Backlanes: Design Vision for Increasing Building Performance and Reprogramming Common Spaces; World Scientific: Singapore, 2015; ISBN 981-4740-87-X. [Google Scholar]
- Kardinal Jusuf, S.; Wong, N.H.; Hagen, E.; Anggoro, R.; Hong, Y. The Influence of Land Use on the Urban Heat Island in Singapore. Habitat Int. 2007, 31, 232–242. [Google Scholar] [CrossRef]
- Priyadarsini, R.; Hien, W.N.; Wai David, C.K. Microclimatic Modeling of the Urban Thermal Environment of Singapore to Mitigate Urban Heat Island. Sol. Energy 2008, 82, 727–745. [Google Scholar] [CrossRef]
- Roth, M.; Chow, W.T.L. A Historical Review and Assessment of Urban Heat Island Research in Singapore. Singap. J. Trop. Geogr. 2012, 33, 381–397. [Google Scholar] [CrossRef]
- Aflaki, A.; Mirnezhad, M.; Ghaffarianhoseini, A.; Ghaffarianhoseini, A.; Omrany, H.; Wang, Z.-H.; Akbari, H. Urban Heat Island Mitigation Strategies: A State-of-the-Art Review on Kuala Lumpur, Singapore and Hong Kong. Cities 2017, 62, 131–145. [Google Scholar] [CrossRef]
- Liddle, B.; Loi, T.S.A.; Owen, A.D.; Tao, J. Evaluating Consumption and Cost Savings from New Air-Conditioner Purchases: The Case of Singapore. Energy Policy 2020, 145, 111722. [Google Scholar] [CrossRef]
- Santos, L.G.R.; Singh, V.K.; Mughal, M.O.; Riegelbauer, E.; Fonseca, J.A.; Norford, L.K.; Nevat, I. Building Anthropogenic Heat Flux in Singapore; ETH Zurich: Zurich, Switzerland, 2020. [Google Scholar]
- Adelia, A.S.; Yuan, C.; Liu, L.; Shan, R.Q. Effects of Urban Morphology on Anthropogenic Heat Dispersion in Tropical High-Density Residential Areas. Energy Build. 2019, 186, 368–383. [Google Scholar] [CrossRef]
- Oke, T.R.; Mills, G.; Christen, A.; Voogt, J.A. Urban Climates; Cambridge University Press: Cambridge, UK, 2017; ISBN 978-1-139-01647-6. [Google Scholar]
- Allegrini, J.; Dorer, V.; Carmeliet, J. Buoyant Flows in Street Canyons: Validation of CFD Simulations with Wind Tunnel Measurements. Build. Environ. 2014, 72, 63–74. [Google Scholar] [CrossRef]
- Andreou, E. The Effect of Urban Layout, Street Geometry and Orientation on Shading Conditions in Urban Canyons in the Mediterranean. Renew. Energy 2014, 63, 587–596. [Google Scholar] [CrossRef]
- Erell, E.; Williamson, T. Intra-urban Differences in Canopy Layer Air Temperature at a Mid-latitude City. Int. J. Climatol. A J. R. Meteorol. Soc. 2007, 27, 1243–1255. [Google Scholar] [CrossRef]
- Kondo, A.; Ueno, M.; Kaga, A.; Yamaguchi, K. The Influence of Urban Canopy Configuration on Urban Albedo. Bound.-Layer Meteorol. 2001, 100, 225–242. [Google Scholar] [CrossRef]
- Yuan, C.; Ng, E.; Norford, L.K. Improving Air Quality in High-Density Cities by Understanding the Relationship between Air Pollutant Dispersion and Urban Morphologies. Build. Environ. 2014, 71, 245–258. [Google Scholar] [CrossRef] [PubMed]
- Tominaga, Y.; Mochida, A.; Yoshie, R.; Kataoka, H.; Nozu, T.; Yoshikawa, M.; Shirasawa, T. AIJ Guidelines for Practical Applications of CFD to Pedestrian Wind Environment around Buildings. J. Wind. Eng. Ind. Aerodyn. 2008, 96, 1749–1761. [Google Scholar] [CrossRef]
- Meteorological Service Singapore. Climate of Singapore; Meteorological Service Singapore: Singapore, 2020.
- Richards, P.J.; Norris, S.E. Appropriate Boundary Conditions for Computational Wind Engineering Models Revisited. J. Wind. Eng. Ind. Aerodyn. 2011, 99, 257–266. [Google Scholar] [CrossRef]
- Parker, D.S.; Sherwin, J.R.; Hibbs, B. Development of High Efficiency Air Conditioner Condenser Fans. Trans.-Am. Soc. Heat. Refrig. Air Cond. Eng. 2005, 111, 511. [Google Scholar]
- Hsieh, C.-M.; Aramaki, T.; Hanaki, K. Managing Heat Rejected from Air Conditioning Systems to Save Energy and Improve the Microclimates of Residential Buildings. Comput. Environ. Urban Syst. 2011, 35, 358–367. [Google Scholar] [CrossRef]
- Bojic, M.; Yik, F.; Lee, M. Influence of Air-Conditioning Exhaust on Exterior Recessed Space. Build. Res. Inf. 2003, 31, 24–33. [Google Scholar] [CrossRef]
- Bruelisauer, M.; Meggers, F.; Saber, E.; Li, C.; Leibundgut, H. Stuck in a Stack—Temperature Measurements of the Microclimate around Split Type Condensing Units in a High Rise Building in Singapore. Energy Build. 2014, 71, 28–37. [Google Scholar] [CrossRef]
- Kikegawa, Y.; Genchi, Y.; Kondo, H.; Hanaki, K. Impacts of City-Block-Scale Countermeasures against Urban Heat-Island Phenomena upon a Building’s Energy-Consumption for Air-Conditioning. Appl. Energy 2006, 83, 649–668. [Google Scholar] [CrossRef]
- Stanford, H.W., III. HVAC Water Chillers and Cooling Towers: Fundamentals, Application, and Operation; CRC Press: Boca Raton, FL, USA, 2011; ISBN 1-4398-6202-8. [Google Scholar]
- Jones, W.P. The Rejection of Heat from Condensers and Cooling Towers. In Air Conditioning Engineering; Routledge: London, UK, 2007; pp. 325–339. [Google Scholar]
- Building and Construction Authority. Code for Environmental Sustainability of Buildings; BCA: Singapore, 2012.
- Building and Construction Authority; National Environment Agency. Benchmark Your Building’s Cooling Load; BCA: Singapore, 2018.
- National Environment Agency. Energy Label and Tick Rating Prior to 1 September 2014; NEA: Singapore, 2014.
- National Environment Agency; Energy Market Authority. Energy Efficient Singapore; NEA: Singapore, 2021.
- Yuan, C.; Ng, E. Building Porosity for Better Urban Ventilation in High-Density Cities–A Computational Parametric Study. Build. Environ. 2012, 50, 176–189. [Google Scholar] [CrossRef] [PubMed]
- Ng, E. Designing High-Density Cities: For Social and Environmental Sustainability; Earthscan: London, UK, 2009; ISBN 978-1-84977-444-4. [Google Scholar]
- Juan, Y.-H.; Yang, A.-S.; Wen, C.-Y.; Lee, Y.-T.; Wang, P.-C. Optimization Procedures for Enhancement of City Breathability Using Arcade Design in a Realistic High-Rise Urban Area. Build. Environ. 2017, 121, 247–261. [Google Scholar] [CrossRef]
- Yeh, A.G.; Yuen, B. Introduction: High-rise living in Asian cities. In High-Rise Living in Asian Cities; Springer: Dordrecht, The Netherlands, 2011; pp. 1–8. ISBN 978-90-481-9737-8. [Google Scholar]
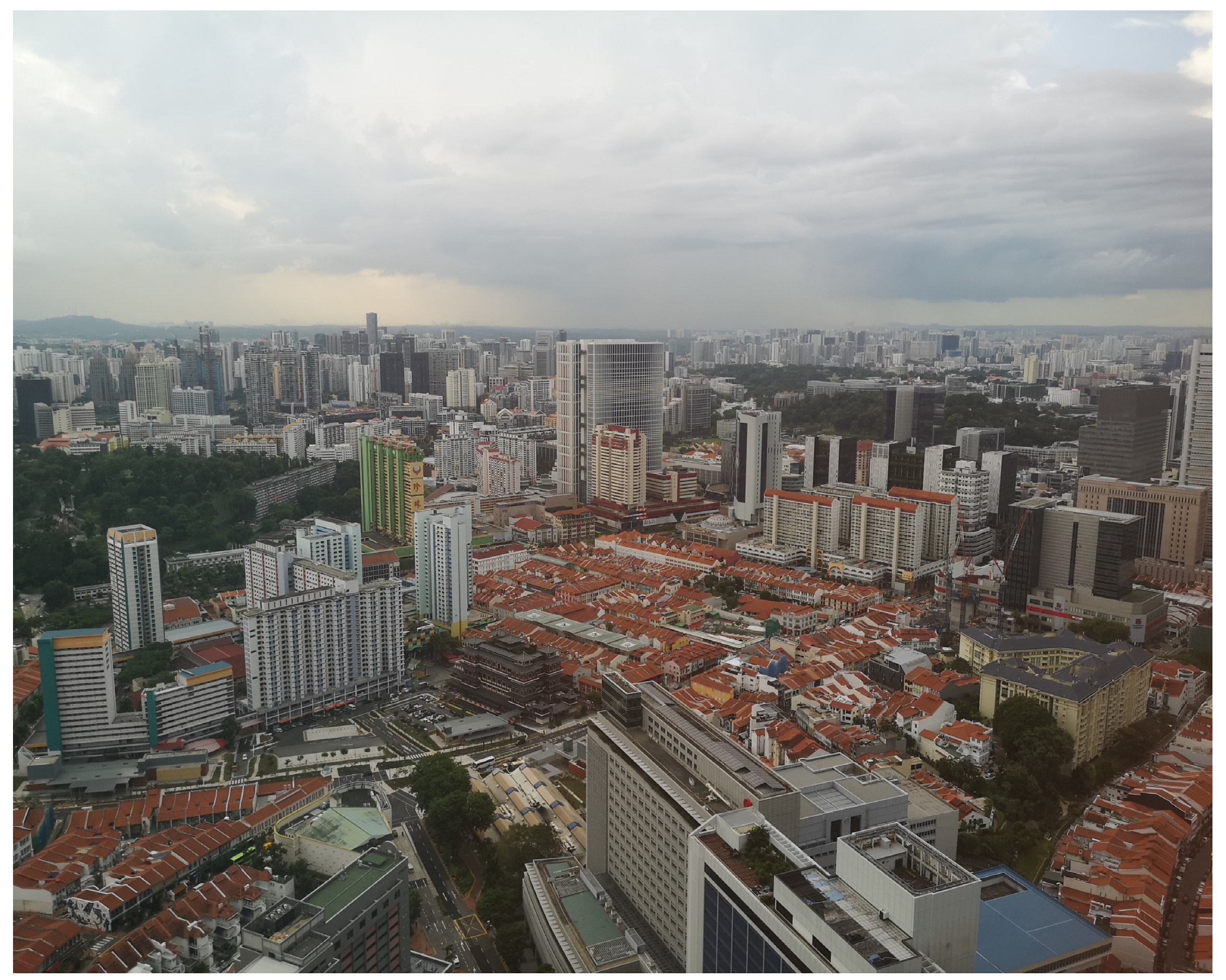
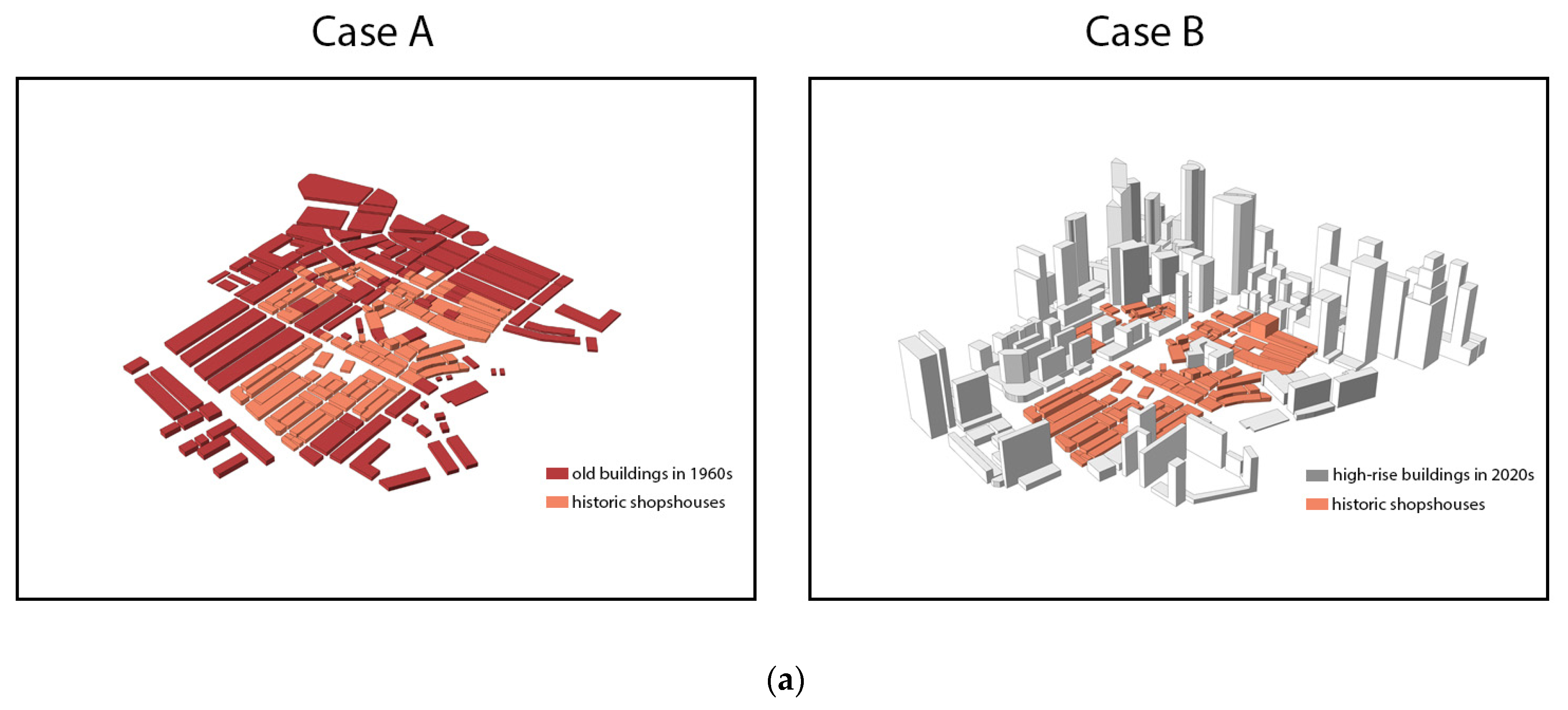
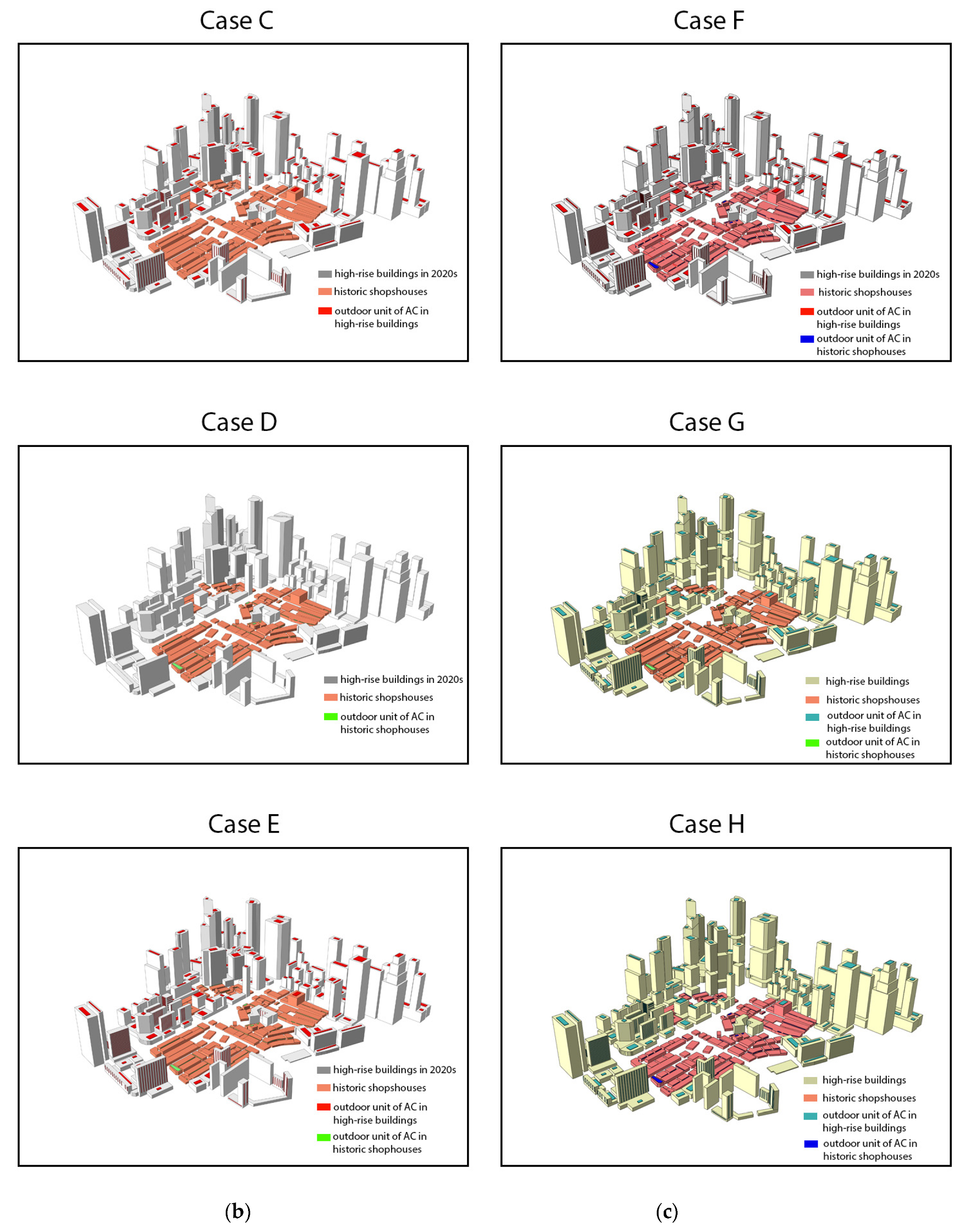

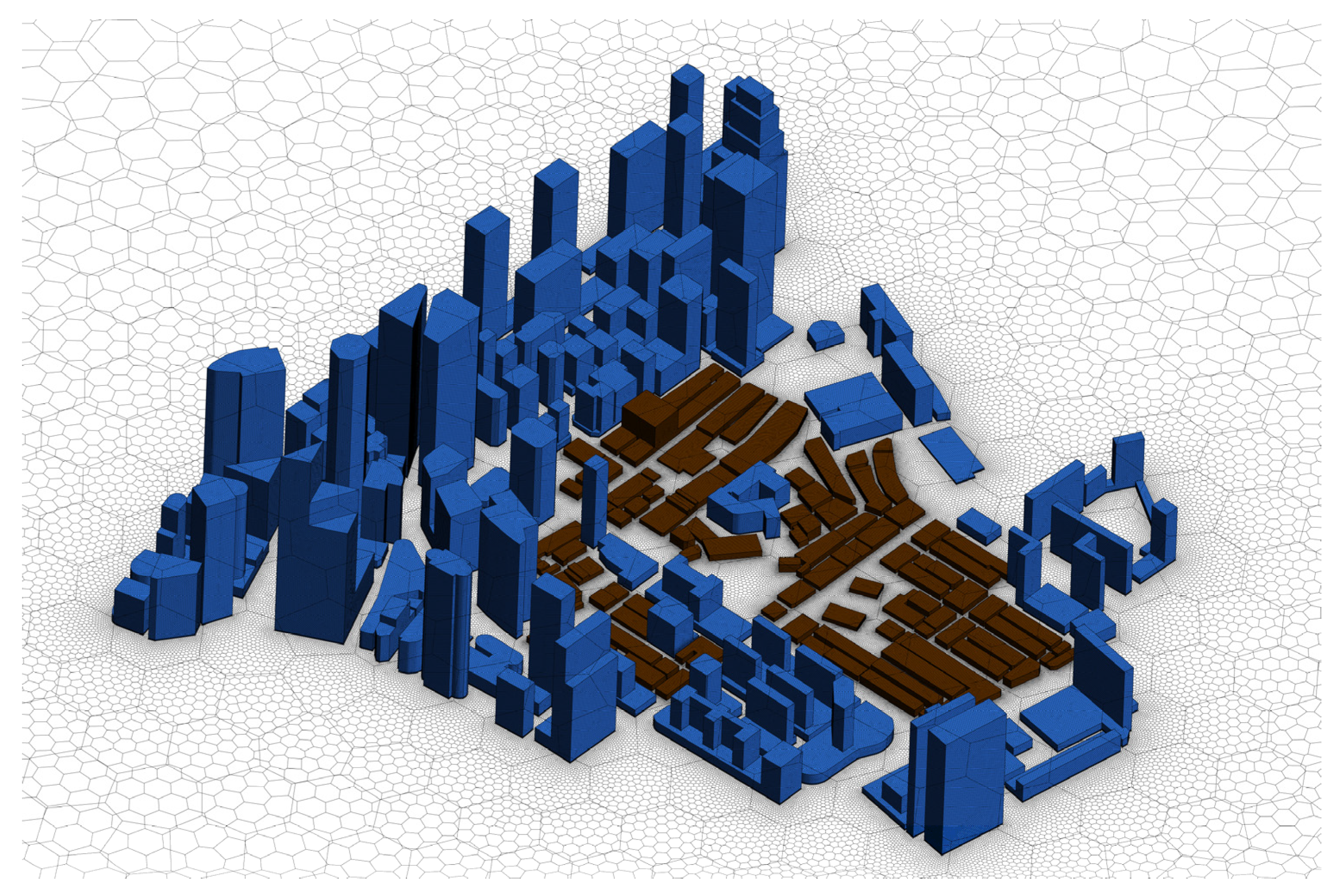
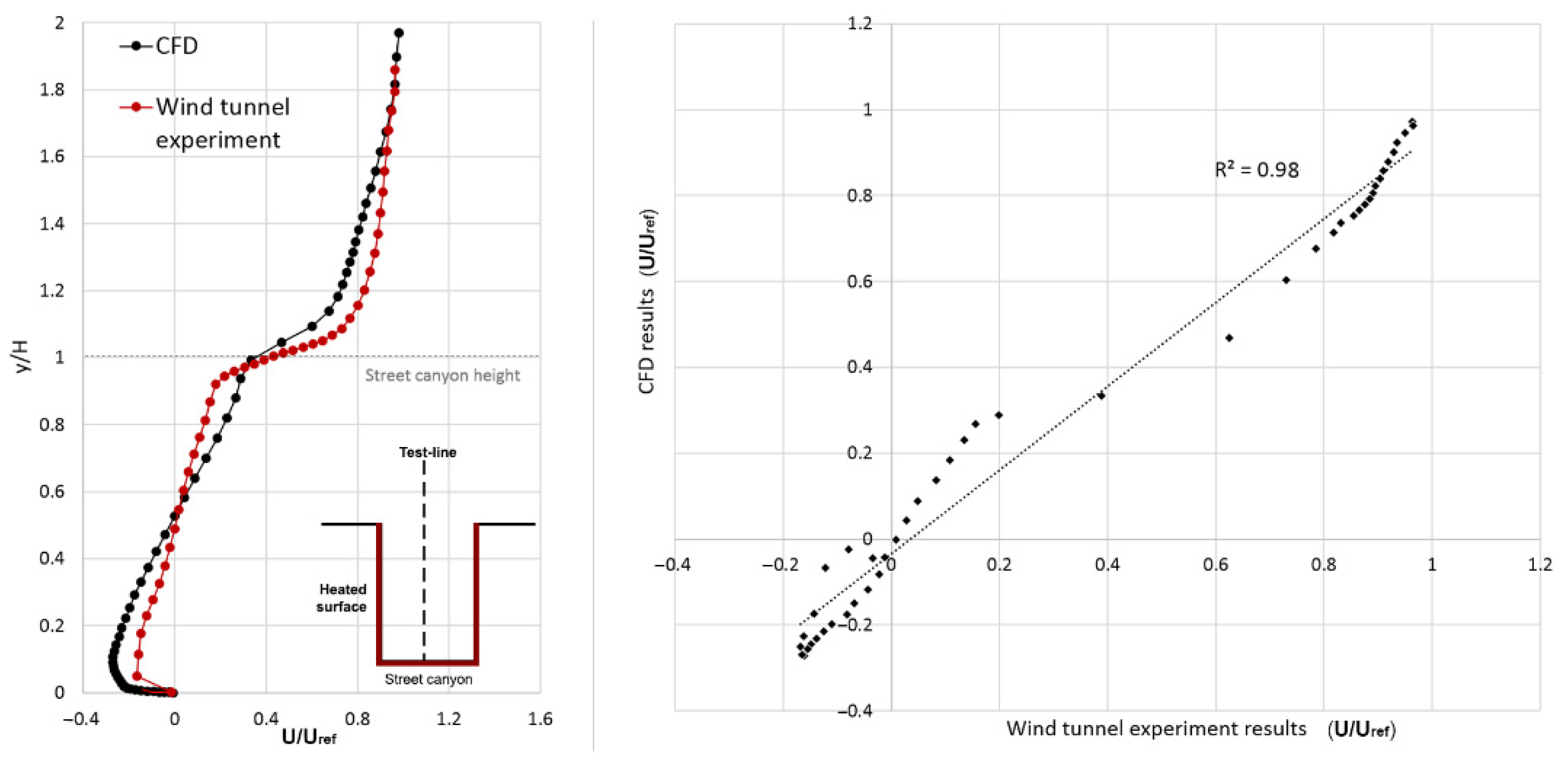
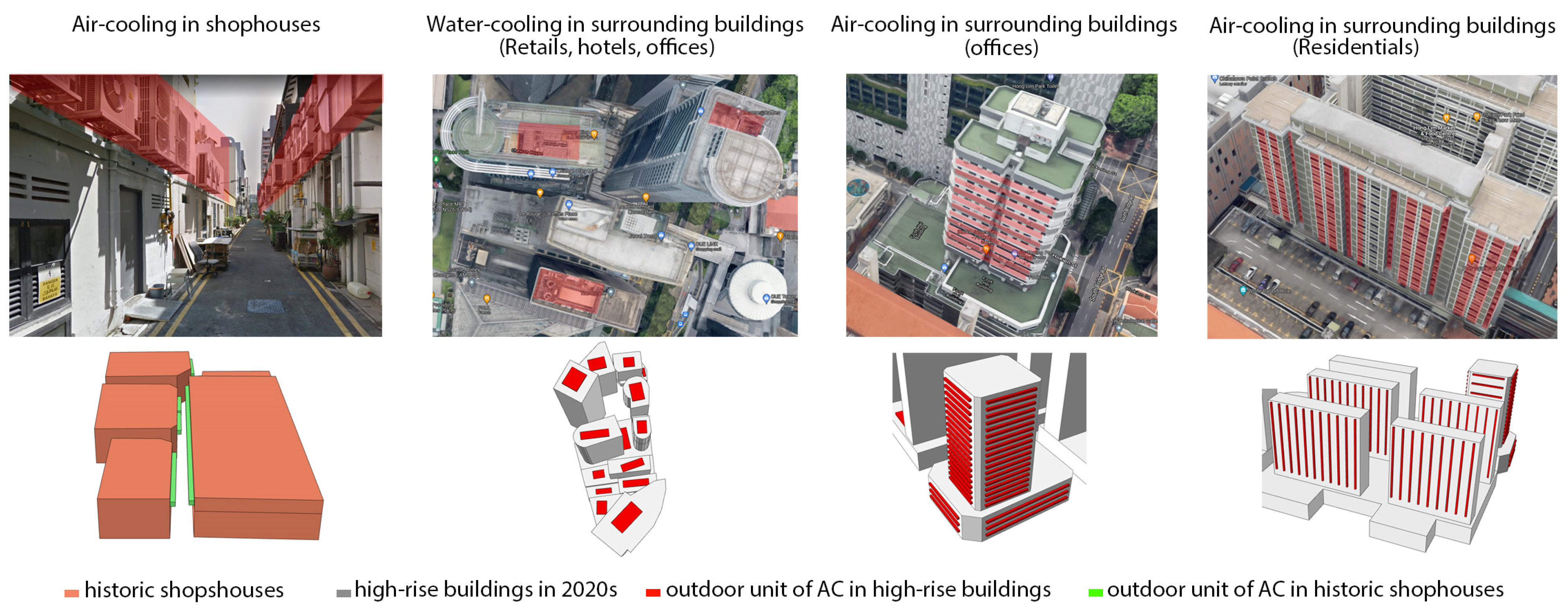


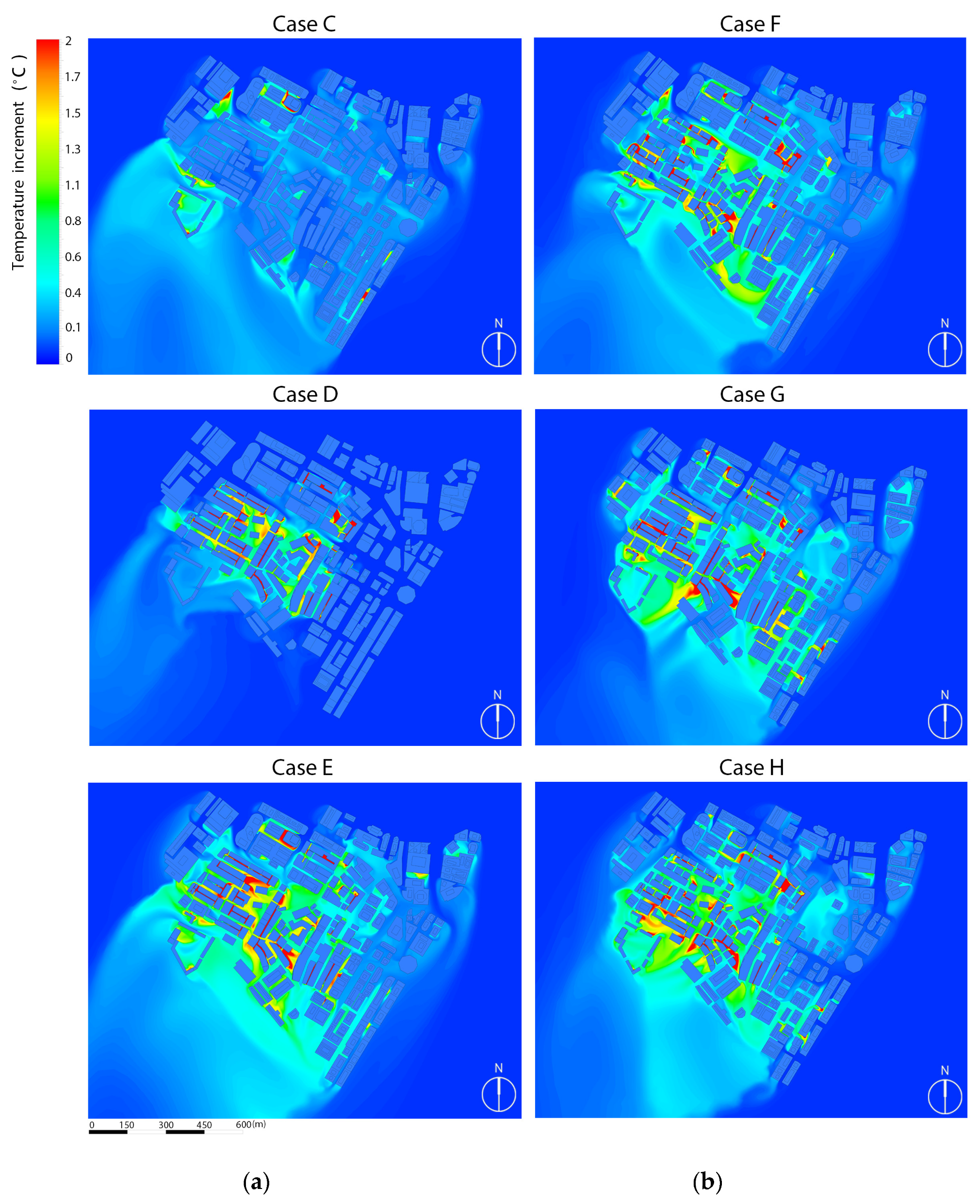




| Cases | Description | Aim |
|---|---|---|
| Case A | Represents urban geometry of the study area in 1960s | Step 1: To clarity the impact of new development on pedestrian-level air flow |
| Case B | Represents urban geometry of the study area in 2020s | |
| Case C | The urban geometry of 2020s and anthropogenic heat from the surrounding high-rise buildings are applied | Step 2: To assess the air temperature increment caused by anthropogenic heat emitted |
| Case D | The urban geometry of 2020s and anthropogenic heat from the historic shophouses are applied | |
| Case E | The urban geometry of 2020s and anthropogenic heat from both high-rise buildings and the historic shophouses are applied | |
| Case F | The mitigation strategy is to create horizontal porosity and open spaces by removing some shophouses | Step 3: To develop the mitigation strategies based on the assessment from previous two steps |
| Case G | The mitigation strategy is to create both vertical and horizontal porosity by modifying the geometry of the surrounding high-rise buildings | |
| Case H | The mitigation strategies in Case F and G are integrated in this case |
| Turbulence Model | SST k-ω |
|---|---|
| Computational grid type | Unstructured poly-hexcore meshes |
| Blockage ratio | <5% |
| Grid expansion ratio | 1.2 |
| Density | Boussinesq |
| Solving algorithms | SIMPLE |
| Input wind profile | Power law equation |
| Inflow boundary condition | Operating temperature: 27 °C |
| Incoming wind speed | Power-law profile with the reference wind speed of 7.6 m/s at 300 m above the ground |
| Incoming wind directions | northeast (the prevailing wind direction of Singapore) |
| Heat flow specification method | Mass flow rate inlet: normal to boundary direction (Heat emission temperature: 40 °C) |
| Other boundary conditions |
Outflow: pressure outlet Bottom and buildings: Wall Top: Symmetry |
| Convergence criteria | 1E-6 for all variables |
Publisher’s Note: MDPI stays neutral with regard to jurisdictional claims in published maps and institutional affiliations. |
© 2022 by the authors. Licensee MDPI, Basel, Switzerland. This article is an open access article distributed under the terms and conditions of the Creative Commons Attribution (CC BY) license (https://creativecommons.org/licenses/by/4.0/).
Share and Cite
Zhu, W.; Zhang, L.; Mei, S.-J.; Yuan, C. Developing Urban Heat Mitigation Strategies for a Historic Area Using a High-Fidelity Parametric Numerical Simulation: A Case Study in Singapore. Buildings 2022, 12, 1311. https://doi.org/10.3390/buildings12091311
Zhu W, Zhang L, Mei S-J, Yuan C. Developing Urban Heat Mitigation Strategies for a Historic Area Using a High-Fidelity Parametric Numerical Simulation: A Case Study in Singapore. Buildings. 2022; 12(9):1311. https://doi.org/10.3390/buildings12091311
Chicago/Turabian StyleZhu, Wei, Liqing Zhang, Shuo-Jun Mei, and Chao Yuan. 2022. "Developing Urban Heat Mitigation Strategies for a Historic Area Using a High-Fidelity Parametric Numerical Simulation: A Case Study in Singapore" Buildings 12, no. 9: 1311. https://doi.org/10.3390/buildings12091311
APA StyleZhu, W., Zhang, L., Mei, S.-J., & Yuan, C. (2022). Developing Urban Heat Mitigation Strategies for a Historic Area Using a High-Fidelity Parametric Numerical Simulation: A Case Study in Singapore. Buildings, 12(9), 1311. https://doi.org/10.3390/buildings12091311







