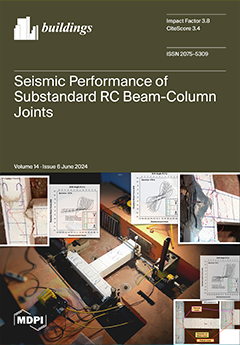Generally speaking, the traditional lever amplification damping system is installed between adjacent columns in a building, which occupies a significant amount of space in the building. In contrast to amplification devices in different forms, the damper displacement of the intermediate column damper system
[...] Read more.
Generally speaking, the traditional lever amplification damping system is installed between adjacent columns in a building, which occupies a significant amount of space in the building. In contrast to amplification devices in different forms, the damper displacement of the intermediate column damper system is smaller, and the vibration reduction efficiency is lower. In light of these drawbacks, this study proposes a new amplification device for energy dissipation and vibration reduction, which is based on an intermediate column–lever mechanism with a viscous damper (CLVD). Initially, a specific simplified mechanical model of CLVD is derived. Subsequently, an equivalent Kelvin mechanical model of CLVD is derived to intuitively reflect CLVD’s damping and stiffness effect. The damping ratio added by CLVDs to the structure is calculated according to that model; the additional damping ratio and additional stiffness are utilized to calculate the displacement ratio
Rd and shear force ratio
Rv of the structure with CLVDs to the structure without CLVDs.
Rd and
Rv are introduced to evaluate the vibration reduction effect of the structure with CLVDs, and the effects of various parameters (such as intermediate column position, beam’s bending line stiffness, lever amplification factor, damping coefficient, and earthquake intensity) on
Rd and
Rv are analyzed. The results indicate that when the ratio of the distance from the intermediate column to the edge column to the span of the beam is 0.5, CLVD owns the optimal vibration reduction effect. Increasing the beam’s bending line stiffness is beneficial for CLVD to control structural displacement and shear force; when the leverage amplification factor is too large, the CLVD provides the structure with stiffness as the main factor, followed by damping. Additionally, when the ratio of the displacement amplification factor to the geometric amplification factor satisfies
fd/
γ = 1/2
1−0.5α, the CLVD has the optimal displacement control effect on the structure. After that, measures are provided to optimize the CLVD in different situations in order to effectively control the inter-story displacement and the story shear force of the structure. Consequently, a nine-story frame is taken as an example to elaborate the application of CLVDs in the design for energy dissipation and vibration reduction. The results reveal that the CLVD scheme adopting the proposed optimization method can effectively enhance the displacement amplification ability of CLVDs, resulting in an additional damping ratio of up to 12%. At the same time, the inter-story displacement was reduced by almost 40% under fortification earthquakes. Through the research in this study, designers can obtain a new choice in structural vibration reduction design.
Full article





