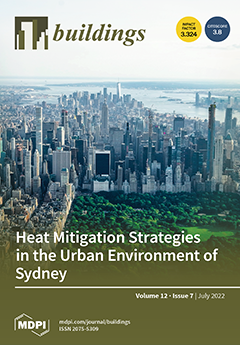Inventory extraction and governance measures in urban land use have become important topics in urban regeneration research. This study aimed to inform design governance in urban regeneration through a point of interest (POI) data-based case study. An approximately 15 km
2 rectangular development area was assessed for its characteristics and deficiencies. Frequency density analysis was conducted based on data identification of urban built environments and governance from an integrated planning perspective, using field research, spatial autocorrelation, Getis–Ord Gi* analysis, and SPSS. We (1) applied POI data to assess the frequency ratios of the function types for the 6008 buildings in the study area; (2) analysed layouts of POI densities in hotspots for different formats; and (3) applied an evidence-based approach and overlay analysis to identify the area’s functional morphological zones. Finally, the urban physical and morphological properties were identified and compared with the identification result of the urban functional areas to qualitatively evaluate the differences. Global Moran’s I of the POI density of Retail Business (B11), Restaurants (B13), Hotels (B14), Entertainment and Recreation (B3), and Residential Services (R22) were 0.35, 0.35, 0.06, 0.20, and 0.15, respectively, displaying a significant spatial clustering feature. However, for land types including Administrative Offices (A1), Finance and Insurance (B21), and Other Business Facilities (B29), the
p-values between the POI density and the random pattern were 0.23, 0.71, 0.56, respectively, showing no significant difference. Our study provides recommendations for governance and integrated urban redevelopment planning to coordinate and guide further regeneration.
Full article





