GIS Retrofitting Technique for Hong Kong Sports Center with a Large Hall
Highlights
- These findings highlight the effectiveness of the GIS technique based on practical engineering judgment and simulation results in improving ventilation performance, reducing energy consumption, and optimizing thermal comfort in large-scale buildings in occupied zones.
- Using the GIS retrofitting technique, sports canter allows for a significant increase of 1.5 ℃ in the supply temperature, leading to substantial energy savings while maintaining acceptable thermal comfort, a better Local Air Change Index (LCAI), Local Mean Age (LMA), and Air Diffusion Performance Index (ADPI) in comparison with the existing air distribution system.
- The GIS technique is highly suitable for large volumes of space in Hong Kong and has become an effective way to achieve carbon neutrality.
Abstract
:1. Introduction
2. Methodology
2.1. Numerical Model
2.1.1. Boundary Conditions and Initial Conditions for CFD Simulations
2.1.2. Zoning of the Simulation
2.1.3. Grid Independence Analysis
2.1.4. Evaluation Parameters
2.2. Geometrical Model
2.2.1. Baseline Model
2.2.2. Retrofit Model
3. Results and Discussion
3.1. Comparison of Baseline and Retrofit Modeling Results
3.2. GIS Algorithms of Sequence Control
- Air distribution strategy and control parameter sets are scientific issues related to thermal comfort that administrative measures find challenging to address. Conventional methods of ceiling-supply and ceiling-return air distribution methods are not suitable for providing thermal neutrality at elevated temperatures, particularly in high-ceiling air-conditioned spaces and
- Even if the GIS technology is ready for adoption, integrating it with architectural design poses challenges in incorporating various types and locations of supply and return terminals, especially in occupied regions, while adhering to optimized air distribution strategies and specific control algorithms. This integration is a case-by-case process and cannot standardize the aesthetic design practices of passive architecture, which is a fundamental prerequisite for GIS.
3.3. Integration with Other MEP Systems
3.4. Guideline of GIS Application
4. Conclusions
Author Contributions
Funding
Institutional Review Board Statement
Informed Consent Statement
Data Availability Statement
Acknowledgments
Conflicts of Interest
Appendix A
| Constants | Cμ | Cε1 | Cε2 | δk | δε |
|---|---|---|---|---|---|
| Values | 0.09 | 1.44 | 1.92 | 1.3 | 1.0 |
Appendix B
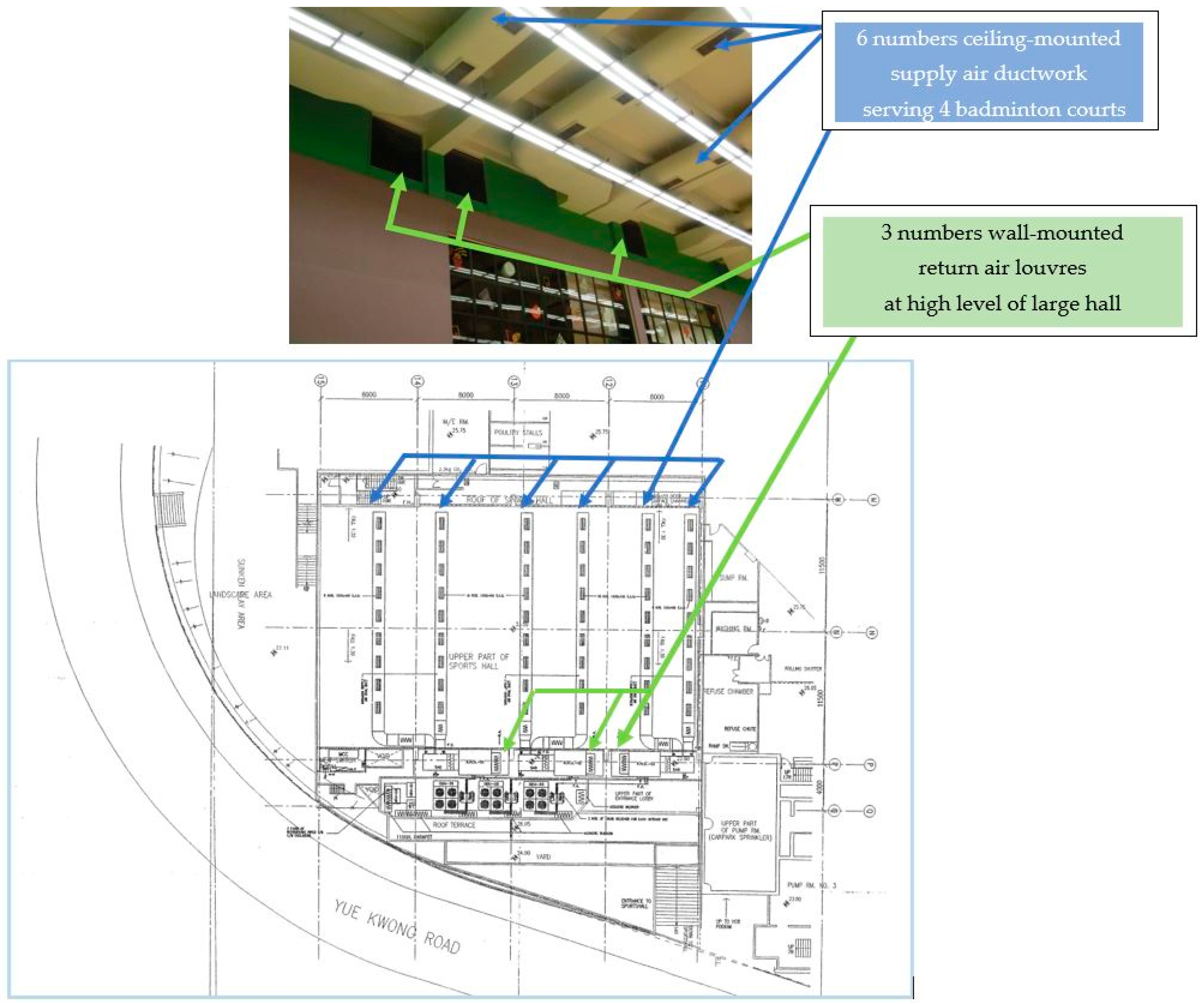
Appendix C
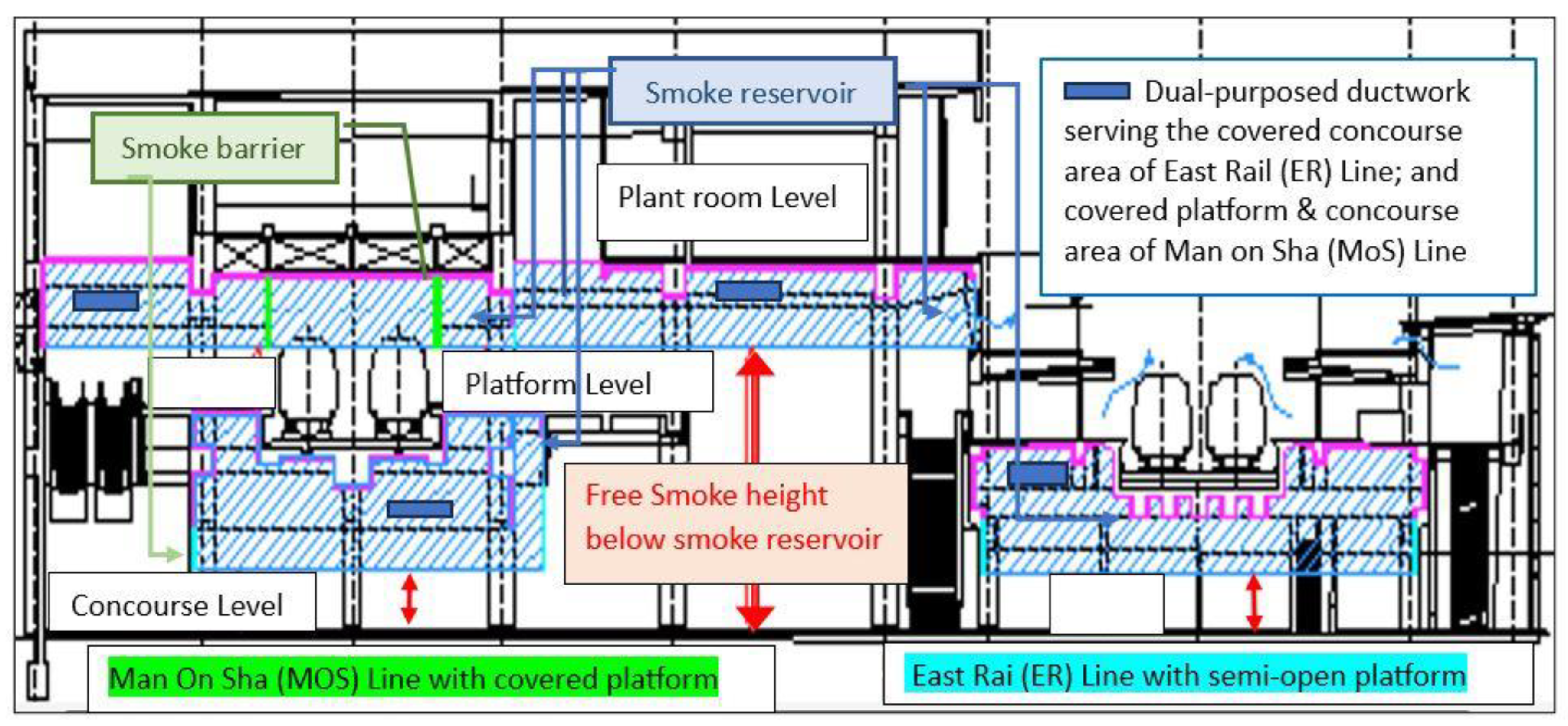

References
- HKEMSD. Hong Kong Energy End-Use Data. 2022. Available online: https://www.emsd.gov.hk/filemanager/en/content_762/HKEEUD2022.pdf (accessed on 5 June 2023).
- Energyland. Greenhouse Gases. Available online: https://www.emsd.gov.hk/energyland/en/energy/environment/greenhouse.html (accessed on 5 June 2023).
- Zhang, Y.; Wang, S. A review of ventilation strategies for large-space buildings: Current status, challenges, and future directions. Build. Environ. 2021, 196, 107800. [Google Scholar] [CrossRef]
- Heiselberg, P.; Brohus, H.; Hesselholt, A. Cooling of large spaces by displacement ventilation. Energy Build. 2001, 33, 579–586. [Google Scholar] [CrossRef] [Green Version]
- Santamouris, M.; Kolokotsa, D. Passive cooling dissipation techniques for buildings and other structures: The state of the art. Energy Build. 2010, 42, 762–769. [Google Scholar] [CrossRef]
- Li, L.; Zhang, Z.; Wang, S.; Yang, Y.; Zhang, G. CFD simulation and experimental study on the impact of different types of large space ventilation systems on indoor thermal environment. Energy Build. 2020, 225, 110347. [Google Scholar] [CrossRef]
- Li, D.; Luo, X.; Huang, Z.; Liu, L.; Li, X.; Du, Y. Comparative study of different ventilation systems on indoor thermal environment and energy consumption in large public buildings. Energy Procedia 2018, 152, 205–210. [Google Scholar] [CrossRef]
- Fan, Y.; Wang, S. A review of airflow distribution control strategies for large space buildings. Energy Build. 2021, 244, 111274. [Google Scholar] [CrossRef]
- Lin, C.H.; Chang, M.Y.; Cheng, Y.C.; Lin, C.W. Energy consumption comparison of different ventilation methods for large space buildings. Sustain. Cities Soc. 2019, 49, 101588. [Google Scholar] [CrossRef]
- Chen, M.; Wu, Y.; Wei, H.; Fang, L. Energy-saving design and performance analysis of ventilation systems for large-space buildings in winter. Energy Procedia 2019, 158, 640–645. [Google Scholar] [CrossRef]
- Xie, H.; Wang, Q.; Zhang, L. Effects of ventilation modes on indoor thermal environment and energy consumption in large space buildings. Energy Build. 2020, 213, 109841. [Google Scholar] [CrossRef]
- Zhang, L.; Fong, S.; Li, H.; Wang, S. Study on thermal comfort of people in large space buildings with various ventilation systems. Build. Simul. 2017, 10, 95–107. [Google Scholar]
- Buildings Energy Efficiency Ordinance. Available online: https://www.emsd.gov.hk/beeo/en/mibec_beeo_WhatsNews.html (accessed on 5 June 2023).
- Hong Kong Green Building Council Limited (HKGBC). Available online: https://www.hkgbc.org.hk/hk3030/eng/ (accessed on 5 June 2023).
- Energy Saving Policy Plan for Hong Kong’s Built Environment 2015–2025+; Environment Bureau: Hong Kong, 2015.
- Solidworks Flow Simulation Technical Reference; Solidworks: Waltham, MA, USA, 2021.
- Cheng, Y.; Lin, Z.; Fong, A.M.L. Effects of temperature and supply airflow rate on thermal comfort in a stratum-ventilated room. Build. Environ. 2015, 92, 269–277. [Google Scholar] [CrossRef]
- ASHRAE. ASHRAE Handbook 2013 Fundamentals; American Society of Heating, Refrigerating and Air-Conditioning Engineers: Peachtree Corners, GA, USA, 2013. [Google Scholar]
- Electrical and Mechanical Services Department HG. Code of Practice for Energy Efficiency of Building Services Installation 2018; Electrical and Mechanical Services Department HG: Hong Kong, 2018. [Google Scholar]
- Lam, J.C.; Chan, A.L.S. CFD analysis and energy simulation of a gymnasium. Build. Environ. 2001, 36, 351–358. [Google Scholar] [CrossRef]
- ANSI/ASHRAE Standard 55-2013; Thermal Environmental Conditions for Human Occupancy. ASHRAE: Peachtree Corners, GA, USA, 2013.
- Lin, Z.; Yao, T.; Chow, T.T.; Fong, K.F.; Chan, L.S. Performance evaluation and design guidelines for stratum ventilation. Build. Environ. 2011, 46, 2267–2279. [Google Scholar] [CrossRef]
- Ngarambe, J.; Yun, G.Y.; Santamouris, M. The use of artificial intelligence (AI) methods in the prediction of thermal comfort in buildings: Energy implications of AI-based thermal comfort controls. Energy Build. 2020, 211, 109807. [Google Scholar] [CrossRef]
- Moon, J.W.; Kim, J.J. ANN-based thermal control models for residential buildings. Build. Environ. 2010, 45, 1612–1625. [Google Scholar] [CrossRef]
- Wang, S.; Xing, J.; Jiang, Z.; Dai, Y. A novel sensors fault detection and self-correction method for HVAC systems using decentralized swarm intelligence algorithm. Int. J. Refrig. 2019, 106, 54–65. [Google Scholar] [CrossRef]
- Campana, P.E.; Cioccolanti, L.; François, B.; Jurasz, J.; Zhang, Y.; Varini, M.; Stridh, B.; Yan, J. Li-ion batteries for peak shaving, price arbitrage, and photovoltaic self-consumption in commercial buildings: A Monte Carlo Analysis. Energy Convers. Manag. 2021, 234, 113889. [Google Scholar] [CrossRef]
- Syed, A.H.; Kit, Y.R.K.; Gongsheng, H. Multiplexed real-time optimization of HVAC systems with enhanced control stability. Appl. Energy 2017, 187, 640–651. [Google Scholar] [CrossRef]
- Fan, C.; Lei, Y.; Sun, Y.; Piscitelli, M.S.; Chiosa, R.; Capozzoli, A. Data-centric or algorithm-centric: Exploiting the performance of transfer learning for improving building energy predictions in data-scarce context. Energy 2022, 240, 122775. [Google Scholar] [CrossRef]
- Fong, M.L.; Hanby, V.; Greenough, R.; Lin, Z.; Cheng, Y. Acceptance of thermal conditions and energy use of three ventilation strategies with six exhaust configurations for the classroom. Build. Environ. 2015, 94, 606–619. [Google Scholar] [CrossRef]
- Fong, M.L.; Lin, Z.; Fong, K.F.; Chow, T.T.; Yao, T. Evaluation of thermal comfort conditions in a classroom with three ventilation methods. Indoor Air 2011, 21, 231–239. [Google Scholar] [CrossRef] [PubMed]

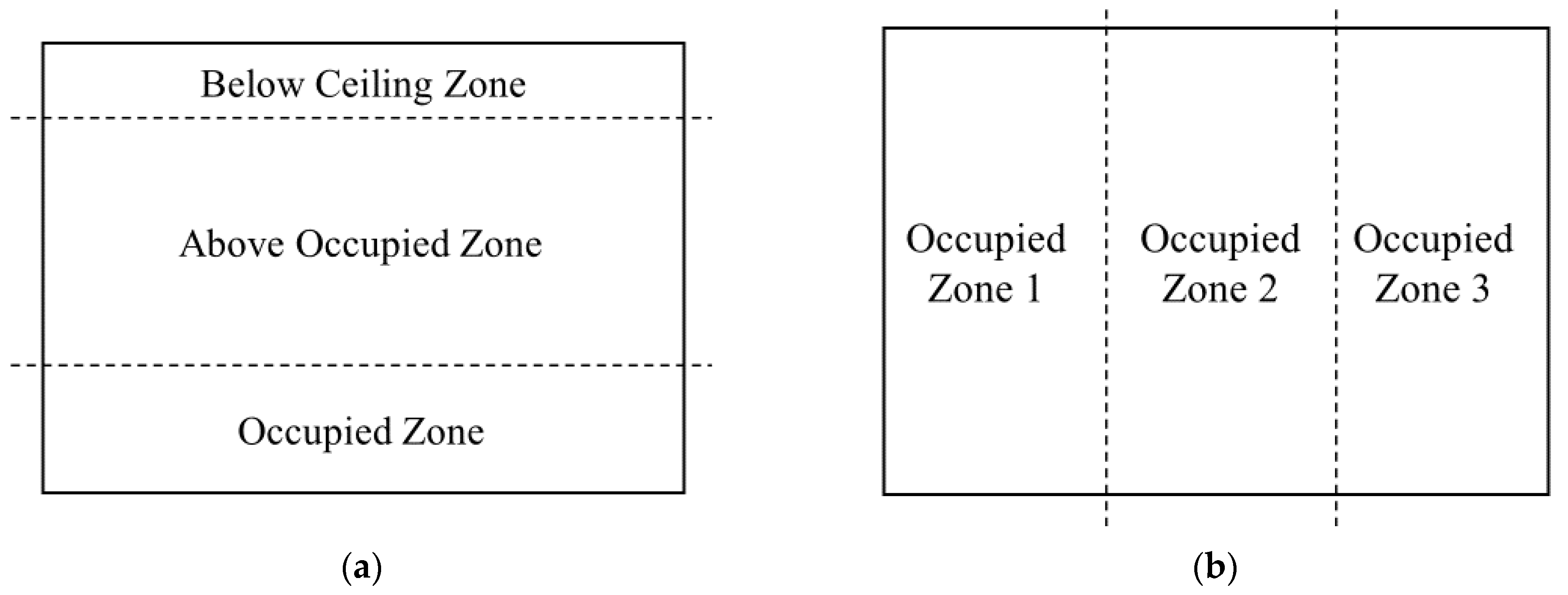



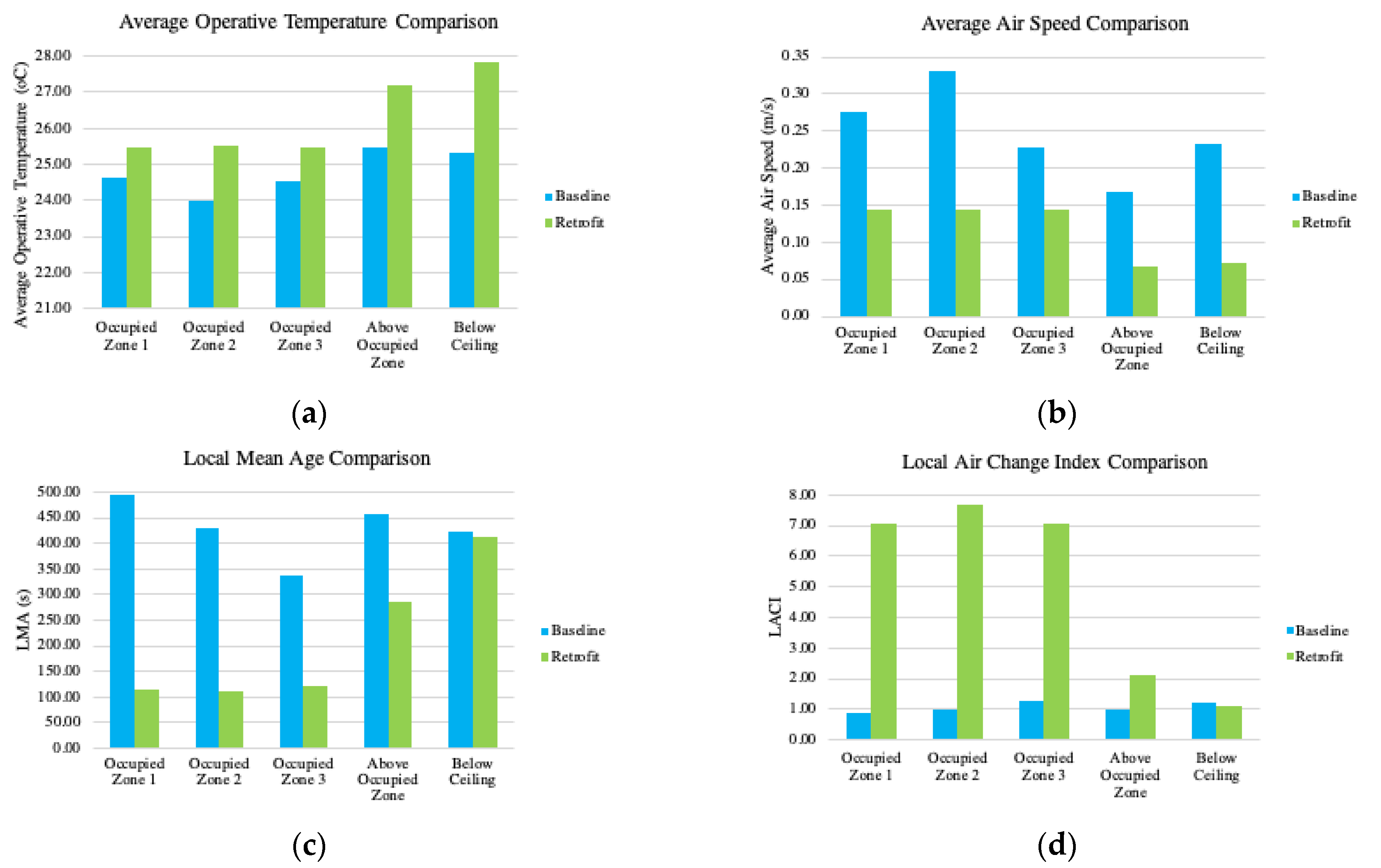
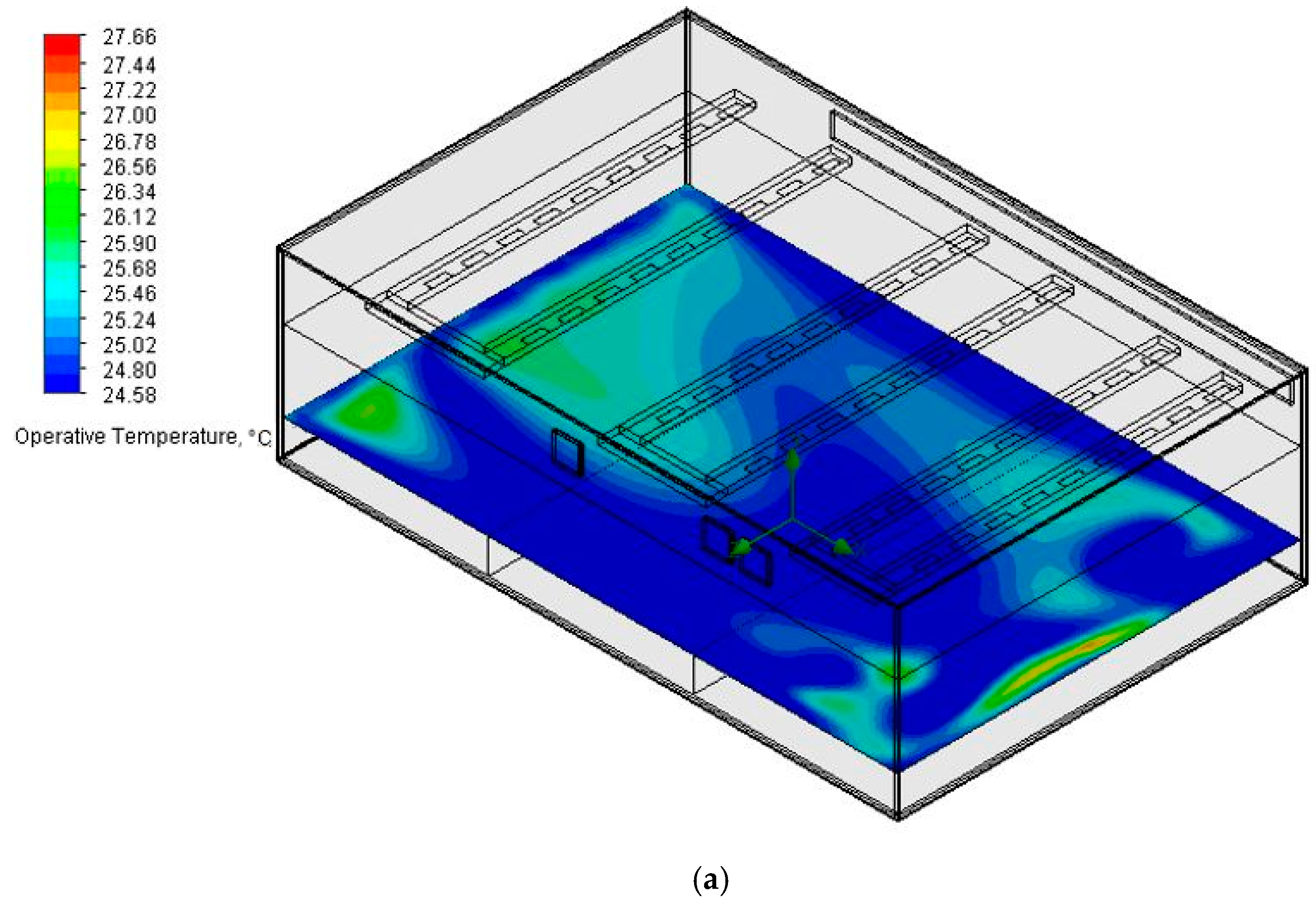
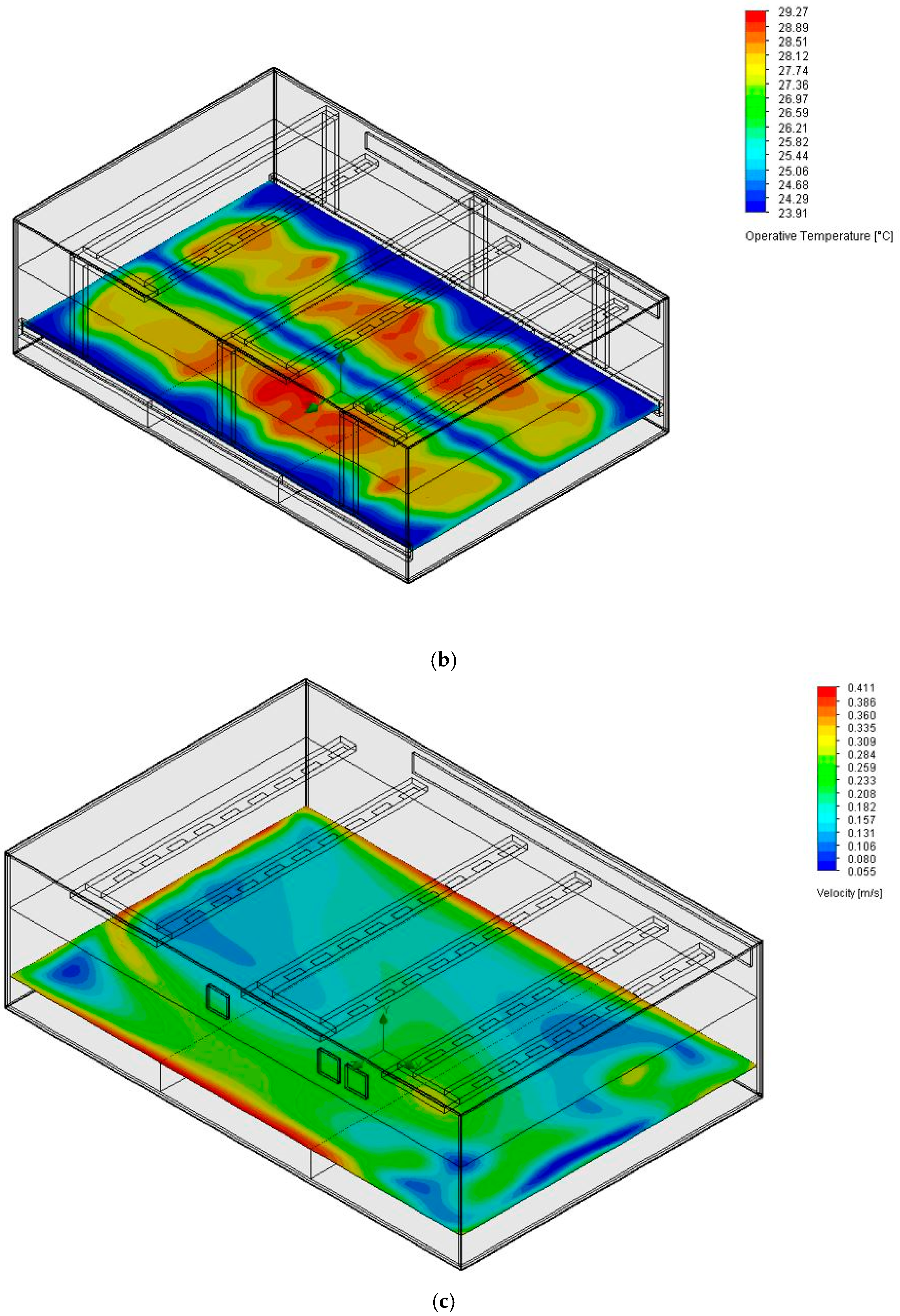
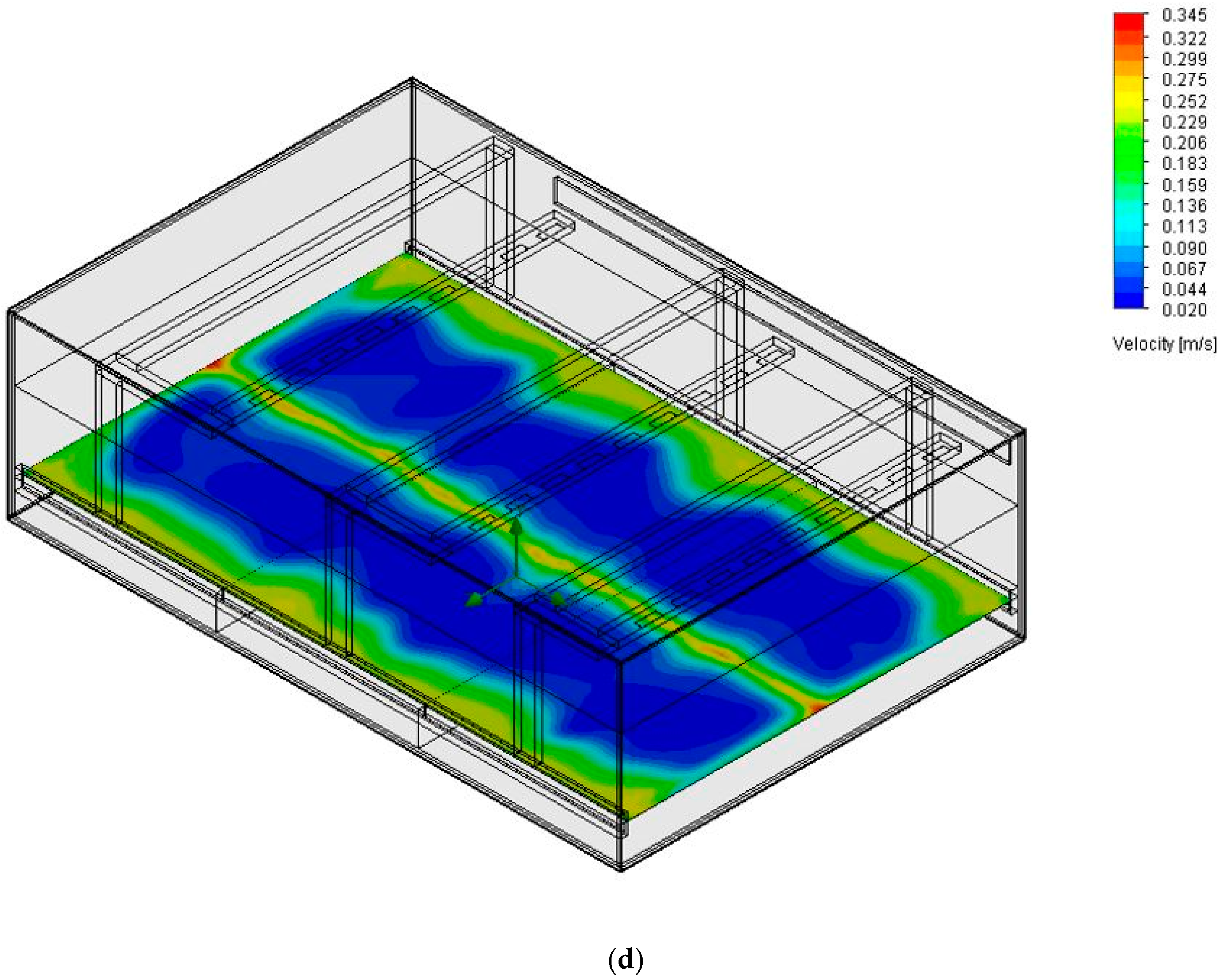
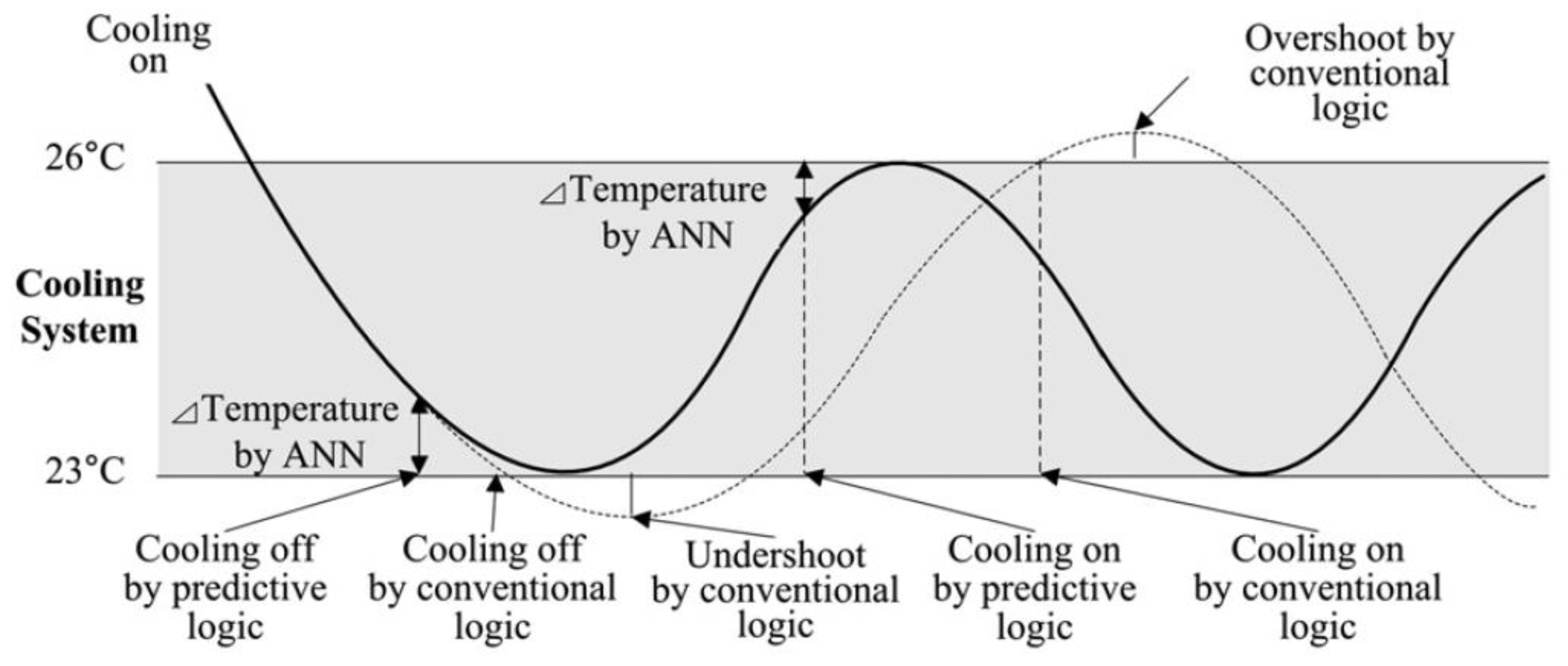
| Supply Outlet | Exhaust Outlet | Supply Flow Rate | Exterior Environment Temperature | |
|---|---|---|---|---|
| Baseline Mode | 16 °C | Pressure-outlet | 14.7 m3/s | 35 °C |
| Retrofit Model | 17.5 °C | Pressure-outlet | 14.7 m3/s | 35 °C |
| U-Value of Exterior Wall | U-Value of Roof | U-Value of Floor | U-Value of Window | |
|---|---|---|---|---|
| Baseline Mode | 1.13 W/m2K | 0.38 W/m2K | Isothermal | 1.4 W/m2K |
| Retrofit Model | 1.13 W/m2K | 0.38 W/m2K | Isothermal | 1.4 W/m2K |
| Zones | Height (m) | Average Operative Temperature, AOT (°C) | Average Air Speed, AAS (m/s) | Local Mean Age, LMA (s) | Local Air Change Index, LACI | ||||
|---|---|---|---|---|---|---|---|---|---|
| Baseline | Retrofit | Baseline | Retrofit | Baseline | Retrofit | Baseline | Retrofit | ||
| Occupied Zone 1 | 0.0–1.8 | 24.65 | 25.45 | 0.28 | 0.14 | 494.59 | 115.03 | 0.86 | 7.08 |
| Occupied Zone 2 | 0.0–1.8 | 23.97 | 25.52 | 0.33 | 0.14 | 429.42 | 113.00 | 0.99 | 7.69 |
| Occupied Zone 3 | 0.0–1.8 | 24.54 | 25.46 | 0.23 | 0.14 | 338.37 | 122.24 | 1.28 | 7.05 |
| Above Occupied Zone | 1.8–6.0 | 25.48 | 27.20 | 0.17 | 0.07 | 457.33 | 287.38 | 0.99 | 2.11 |
| Below Ceiling | 6.0–9.3 | 25.34 | 27.84 | 0.23 | 0.07 | 422.04 | 412.94 | 1.19 | 1.10 |
| Zones | Height (m) | Air Distribution Performance Index, ADPI (%) | Predicted Mean Vote, PMV | Predicted Percentage of Dissatisfied, PPD (%) | |||
|---|---|---|---|---|---|---|---|
| Baseline | Retrofit | Baseline | Retrofit | Baseline | Retrofit | ||
| Occupied Zone 1 | 0.0–1.8 | 72.35 | 96.65 | 0.16 | 0.43 | 6.9 | 9.6 |
| Occupied Zone 2 | 0.0–1.8 | 55.09 | 97.37 | −0.09 | 0.44 | 6.1 | 9.6 |
| Occupied Zone 3 | 0.0–1.8 | 85.62 | 97.00 | 0.16 | 0.42 | 7.4 | 9.6 |
| Above Occupied Zone | 1.8–6.0 | 89.72 | 86.58 | 0.40 | 0.60 | 9.6 | 12.9 |
| Below Ceiling | 6.0–9.3 | 56.21 | 77.14 | 0.35 | 0.81 | 11.5 | 19.7 |
| Steps (1) to (5) | Items to be Developed |
|---|---|
| (1): Judging the control measures GIS |
|
| (2): Calculating cooling load |
|
| (3): Calculating effective cooling load and ventilation performance at breathing height of the occupied zone |
|
| (4): Cost-effectiveness study by integrated with Mechanical and Electrical Piping (MEP) and its control system |
|
| (5): Evaluation process |
|
Disclaimer/Publisher’s Note: The statements, opinions and data contained in all publications are solely those of the individual author(s) and contributor(s) and not of MDPI and/or the editor(s). MDPI and/or the editor(s) disclaim responsibility for any injury to people or property resulting from any ideas, methods, instructions or products referred to in the content. |
© 2023 by the authors. Licensee MDPI, Basel, Switzerland. This article is an open access article distributed under the terms and conditions of the Creative Commons Attribution (CC BY) license (https://creativecommons.org/licenses/by/4.0/).
Share and Cite
Fong, M.-L.A.; Tsang, K.-K.D. GIS Retrofitting Technique for Hong Kong Sports Center with a Large Hall. Architecture 2023, 3, 410-427. https://doi.org/10.3390/architecture3030022
Fong M-LA, Tsang K-KD. GIS Retrofitting Technique for Hong Kong Sports Center with a Large Hall. Architecture. 2023; 3(3):410-427. https://doi.org/10.3390/architecture3030022
Chicago/Turabian StyleFong, Ming-Lun Alan, and Kai-Kwong Dennis Tsang. 2023. "GIS Retrofitting Technique for Hong Kong Sports Center with a Large Hall" Architecture 3, no. 3: 410-427. https://doi.org/10.3390/architecture3030022
APA StyleFong, M.-L. A., & Tsang, K.-K. D. (2023). GIS Retrofitting Technique for Hong Kong Sports Center with a Large Hall. Architecture, 3(3), 410-427. https://doi.org/10.3390/architecture3030022







