Patio Design Optimization for Huizhou Traditional Dwellings Aimed at Daylighting Performance Improvements
Abstract
1. Introduction
2. An Overview of the Case Study
2.1. Climatic Context
2.2. Case Studies’ Presentation
2.2.1. Functional Space
2.2.2. Construction Characteristics and Thermal Properties
3. In Situ Measurements
3.1. The Measurement’s Protocol
| Measured Parameters | Instrument | Precision | Notes |
|---|---|---|---|
| Temperature and relative humidity of indoor/outdoor air | TR-72UI auto-logger thermometer | ±0.2 °C | Auto acquisition per 10 min |
| Solar radiation | TBD-1 scattering radiometer TBQ-2 total radiometer | 7~14 μV/W·m−2 | Manual acquisition per 30 min |
| Illuminance | TES-1332A illuminometer | ±3% rdg ±0.5% fs | Manual acquisition per 30 min |
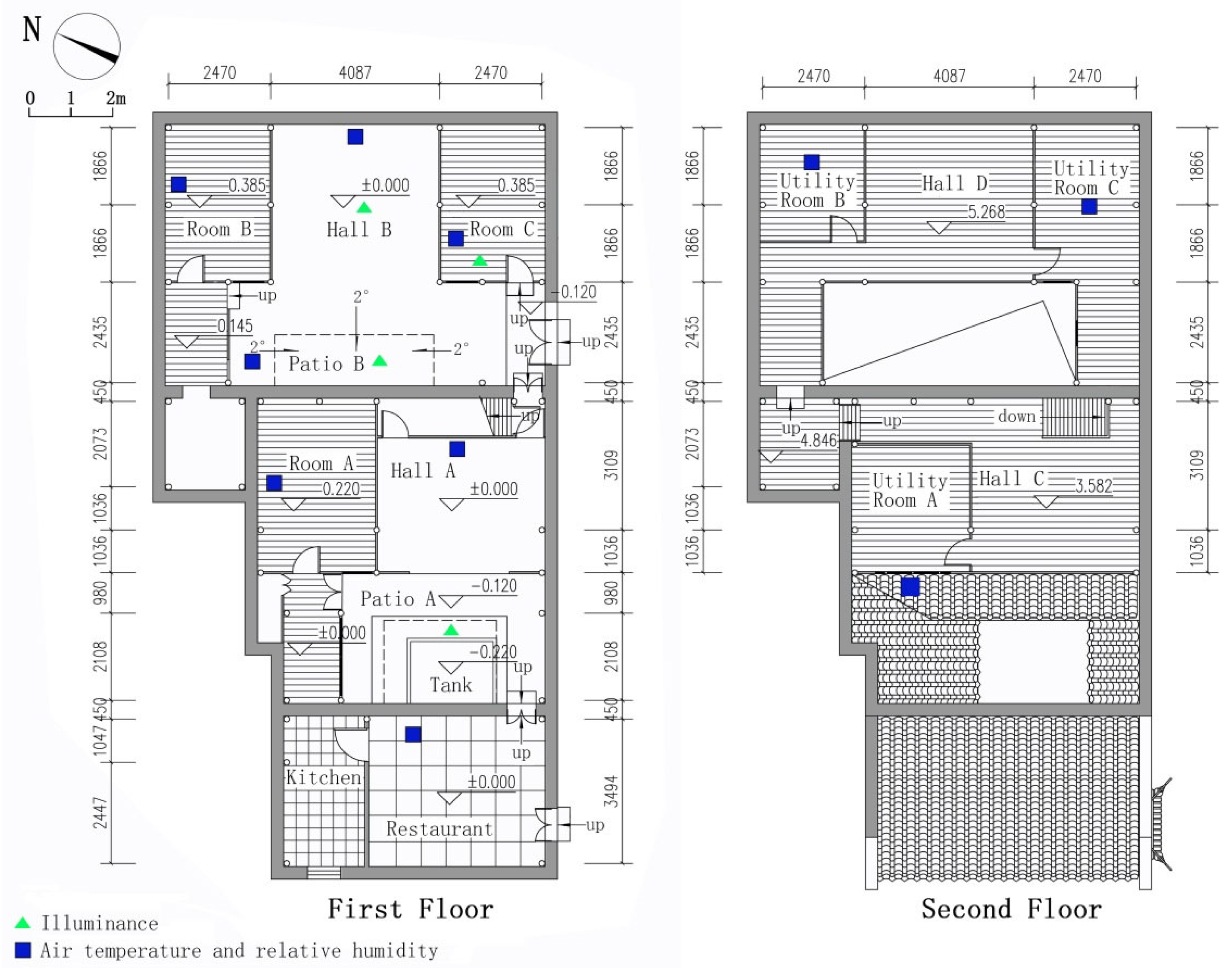
3.2. The Monitoring Data and Analyze
3.2.1. Air Temperature and Relative Humidity

3.2.2. Solar Radiation and Daylight
4. Patio Space
5. Simulation Study
5.1. Simulation Input and Model Calibration
5.1.1. Orthogonal Experimental Design
| Window Edge Height (m) | Window Width (m) | Patio Length (m) | Patio Width (m) | |
|---|---|---|---|---|
| A | B | C | D | |
| Level 1 | 0.9 | 0.6 | 5.3 | 1.0 |
| Level 2 | 1.0 | 0.9 | 7.8 | 2.0 |
| Level 3 | 1.1 | 1.2 | 10.2 | 4.0 |
| Level 4 | 1.2 | 1.5 | - | - |
5.1.2. Model and Parameter Setting
5.1.3. Simulation and Experimental Validation
5.2. Analysis of Multi-Factor Coupling
5.3. Single-Factor Analysis
5.3.1. Window Edge Height
5.3.2. Window Width
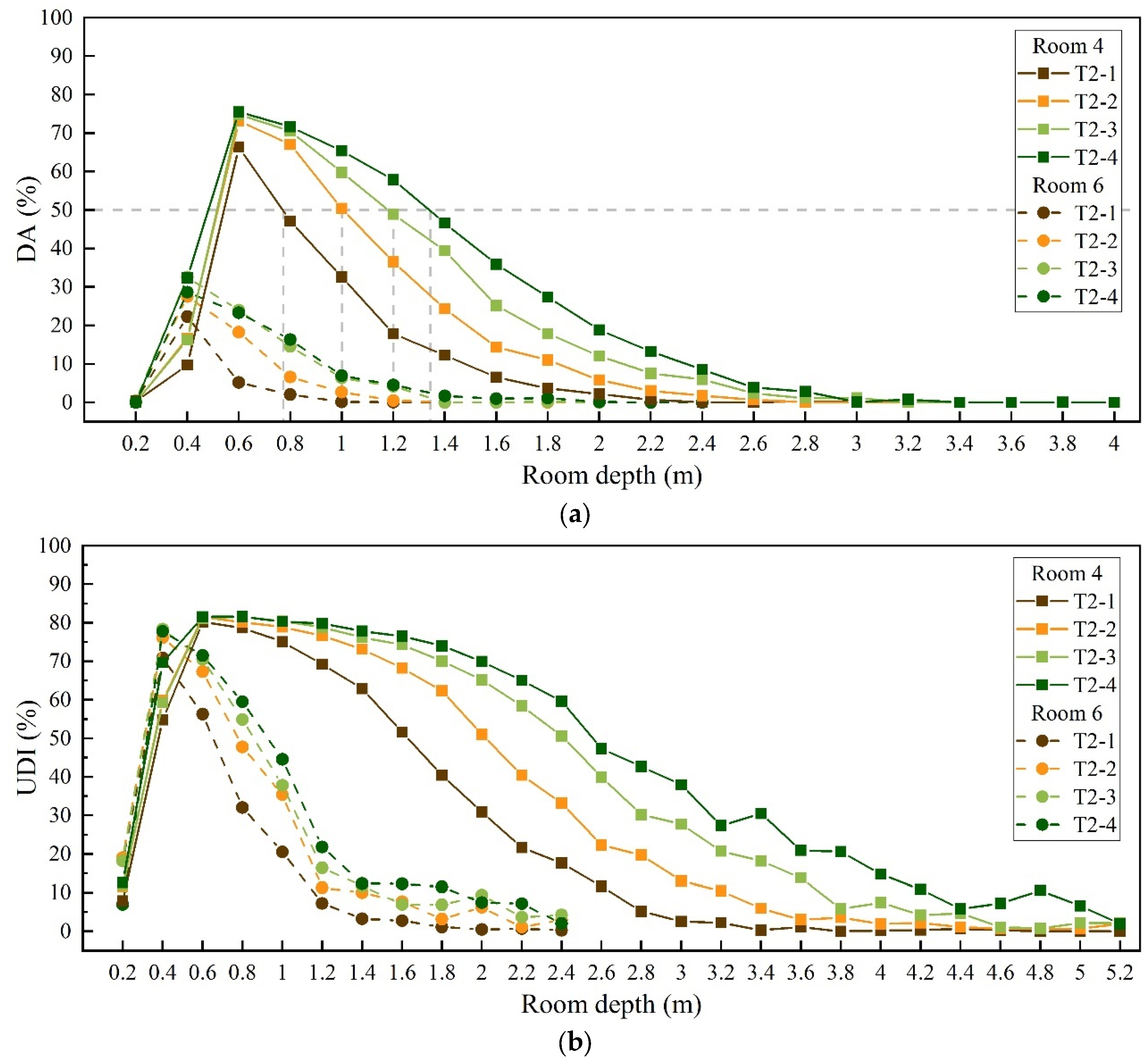
5.3.3. Patio Length

5.3.4. Patio Width
6. Conclusions
- Aiming at the patio space of Huizhou traditional dwellings, this paper summarizes and generalizes the common space forms of san-ho-yuan and si-he-yuan. Taking the san-ho-yuan and si-he-yuan as the prototype, it summarizes three different patio space forms under different aspect ratios: square, rectangle, and flat.
- Based on the measured data of poor natural lighting in the adjacent building space of the patio, the optimization possibility of key design parameters of the patio was explored, including window edge height, window width, patio length, and patio width. The multi-factor orthogonal model of the san-ho-yuan and si-he-yuan courtyard was simulated according to the design parameters. The areal distribution range of natural lighting in the south-facing rooms of the si-he-yuan and san-ho-yuan san-ho-yuan was roughly the same. Moreover, the extreme setting of design parameters may lead to unsatisfactory lighting conditions.
- The height of the window edge had the greatest influence on the natural lighting near the window. Therefore, to optimize the natural lighting effect near the window, the height of window edge can be reduced appropriately. Increasing the width of the window and the width of the patio can improve the overall lighting of the room, and the optimal value of the patio length is 7.8 m.
Author Contributions
Funding
Institutional Review Board Statement
Informed Consent Statement
Data Availability Statement
Acknowledgments
Conflicts of Interest
References
- Lu, Y. Fifty Years of Chinese Residential Research. J. Archit. 2007, 11, 66–69. [Google Scholar]
- Zhao, Q. Research on the Experience and Model Language of Traditional Residential Ecological Architecture. Ph.D. Thesis, Xi’an University of Architecture and Technology, Xi’an, China, 2005. [Google Scholar]
- Zhao, J.; Gao, Y.; Wang, S.; Luo, T. Technical Trend of Building Light Environment Improvement. Build. Sci. 2022, 38, 14–19. [Google Scholar]
- Deng, X.; Wang, M.; Fan, Z.; Liu, J. Dynamic daylight performance-oriented design optimizations for contemporary reading room represented deep open-plan spaces. J. Build. Eng. 2022, 62, 105–145. [Google Scholar] [CrossRef]
- Reinhart, C.F.; Mardaljevic, J.; Rogers, Z. Dynamic daylight performance metrics for sustainable building design. Leukos 2006, 3, 7–31. [Google Scholar] [CrossRef]
- Alrubaih, M.S.; Zain, M.F.M.; Alghoul, M.A.; Ibrahim, N.L.N.; Shameri, M.A.; Elayeb, O. Research and development on aspects of daylighting fundamentals. Renew. Sustain. Energy Rev. 2013, 21, 494–505. [Google Scholar] [CrossRef]
- GB/55016-2021; Ministry of Housing and Urban Rural Development of the People’s Republic of China, Code for Building Environment. China Standards Press: Beijing, China, 2021.
- Love, J.A. Determination of the daylight factor under real overcast skies. J. Illum. Eng. Soc. 1993, 22, 176–182. [Google Scholar] [CrossRef]
- Mardaljevic, J.; Heschong, L.; Lee, E. Daylight metrics and energy savings. Light. Res. Technol. 2009, 41, 261–283. [Google Scholar] [CrossRef]
- Nabil, A.; Mardaljevic, J. Useful daylight illuminances: A new paradigm for assessing daylight in buildings. Light Res. Technol. 2005, 37, 41–59. [Google Scholar] [CrossRef]
- IESNA. Lighting Handbook; Reference and application volume; Illuminating Engineering Society of North America: New York, NY, USA, 2000. [Google Scholar]
- Galatioto, A.; Beccali, M. Aspects and issues of daylighting assessment: A review study. Renew. Sustain. Energy Rev. 2016, 66, 852–860. [Google Scholar] [CrossRef]
- Rao, Y. Research on the Improvement Technology of Indoor Physical Environment of Huizhou Ancient Settlement Dwellings. Ph.D. Thesis, Southeast University, Nanjing, China, 2017. [Google Scholar]
- Duan, Z.; Huang, C.; Yao, G. Research on the Light Environment of Huizhou Traditional Courtyard Dwellings Based on Actual Measurement and Radiance Simulation. Archit. Tech. 2019, 85, 119–121. [Google Scholar]
- Li, Y. Research on Strategies and Technologies for Improving the Light Environment of Traditional Hui Style Dwellings. Master’s Thesis, Hefei University of Technology, Hefei, China, 2019. [Google Scholar]
- Liu, T.Y. Research on the Optimal Design of Micro Living Space form Based on Light Comfort. Master’s Thesis, Hebei University of Technology, Tianjin, China, 2022. [Google Scholar]
- Bournas, I.; Dubois, M.-C.; Laike, T. Perceived daylight conditions in multi-family apartment blocks–Instrument validation and correlation with room geometry. Build. Environ. 2020, 169, 106574. [Google Scholar] [CrossRef]
- Ren, Y. Research on the Improvement of Indoor Light Environment and Wind Environment of Townhouse in Southern Anhui by Patio. Master’s Thesis, Anhui University of Technology, Ma’anshan, China, 2020. [Google Scholar]
- Borong, L.; Gang, T.; Peng, W.; Ling, S.; Yingxin, Z.; Guangkui, Z. Study on the thermal performance of the Chinese traditional vernacular dwellings in Summer. Energy Build. 2004, 36, 73–79. [Google Scholar] [CrossRef]
- Meteorological Information Center of China Meteorological Administration; Meteorological Information Room. Specialized Meteorological Dataset for Building Thermal Environment Analysis in China; Specialized meteorological dataset for building thermal environment analysis in China: Beijing, China, 2005. [Google Scholar]
- Chi, D.A.; Moreno, D.; Esquivias, P.M.; Navarro, J. Optimization method for perforated solar screen design to improve daylighting using orthogonal arrays and climate-based daylight modelling. J. Build. Perform. Simul. 2017, 10, 144–160. [Google Scholar] [CrossRef]
- Dong, L.; He, Y.; Qi, Q.; Wang, W. Optimization of daylight in atrium in underground commercial spaces: A case study in Chongqing, China. Energy Build. 2022, 256, 111739. [Google Scholar] [CrossRef]
- Huang, L.; Wu, J. Effects of the splayed window type on daylighting and solar shading. Build. Environ. 2014, 81, 436–447. [Google Scholar] [CrossRef]
- Xue, Y.; Liu, W. A Study on Parametric Design Method for Optimization of Daylight in Commercial Building’s Atrium in Cold Regions. Sustainability 2022, 14, 7667. [Google Scholar] [CrossRef]
- GB50033-2013; Ministry of Housing and Urban Rural Development of the People’s Republic of China, Building lighting design standards China Standards Press: Beijing, China, 2013.

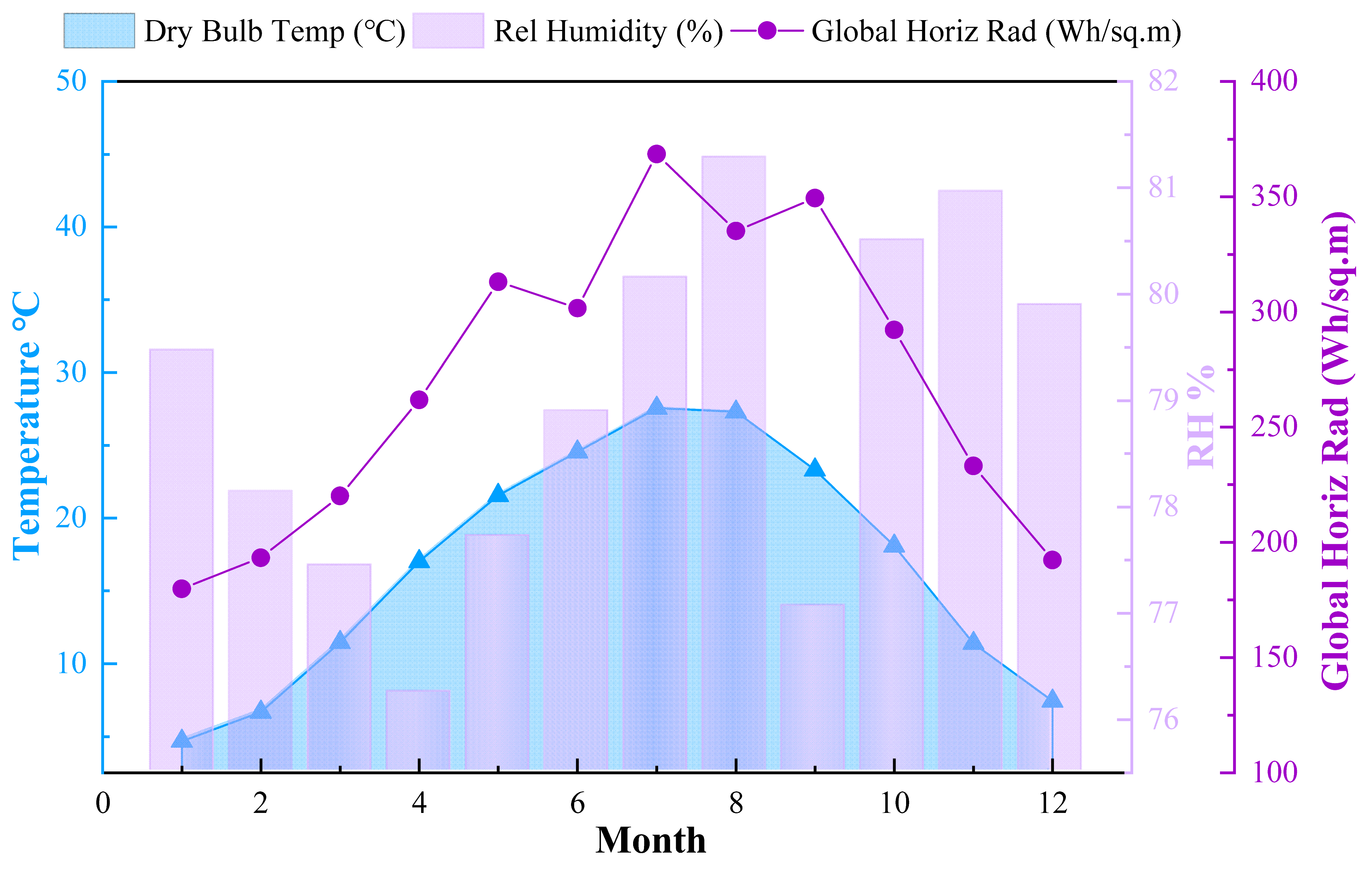
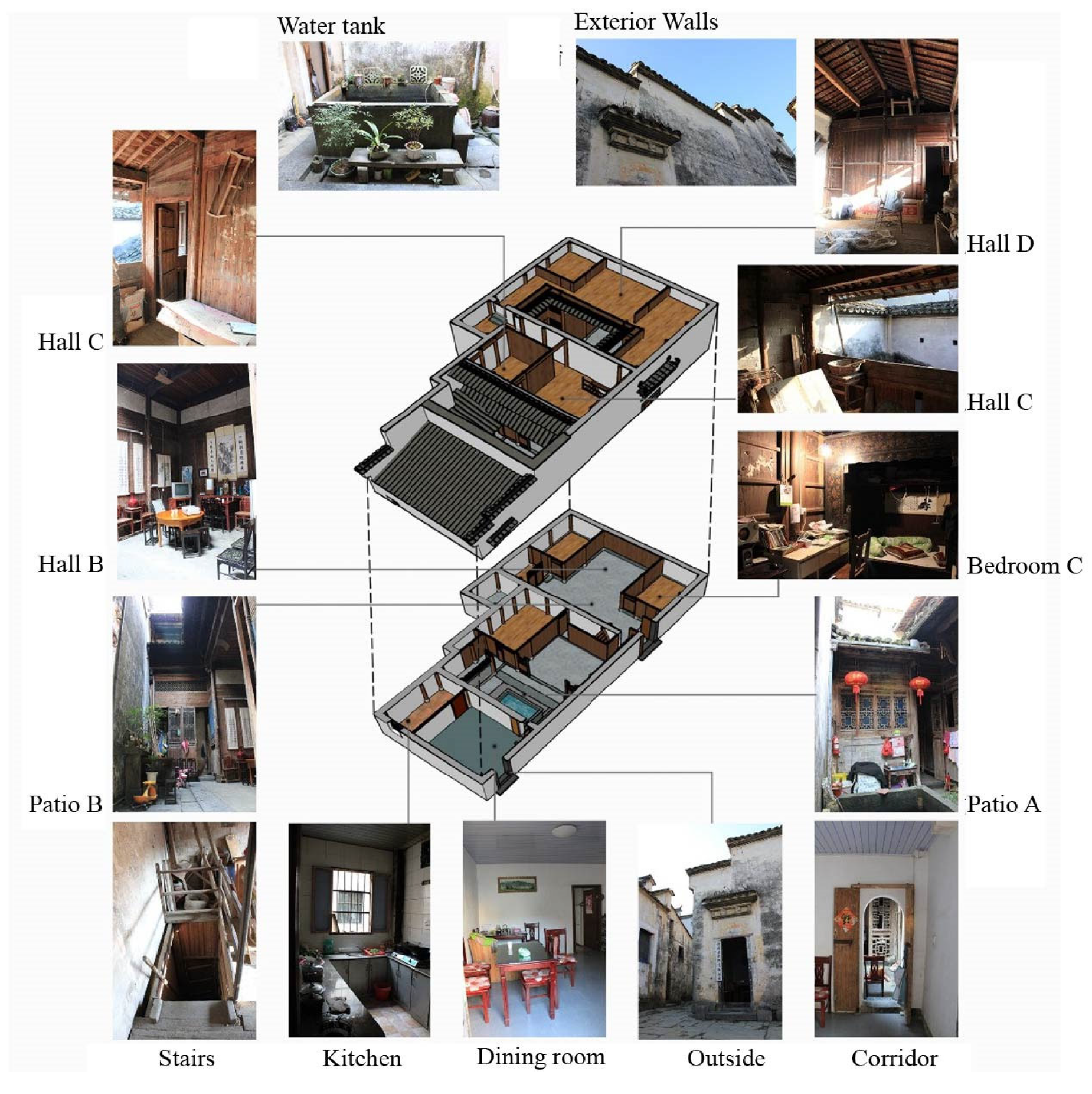

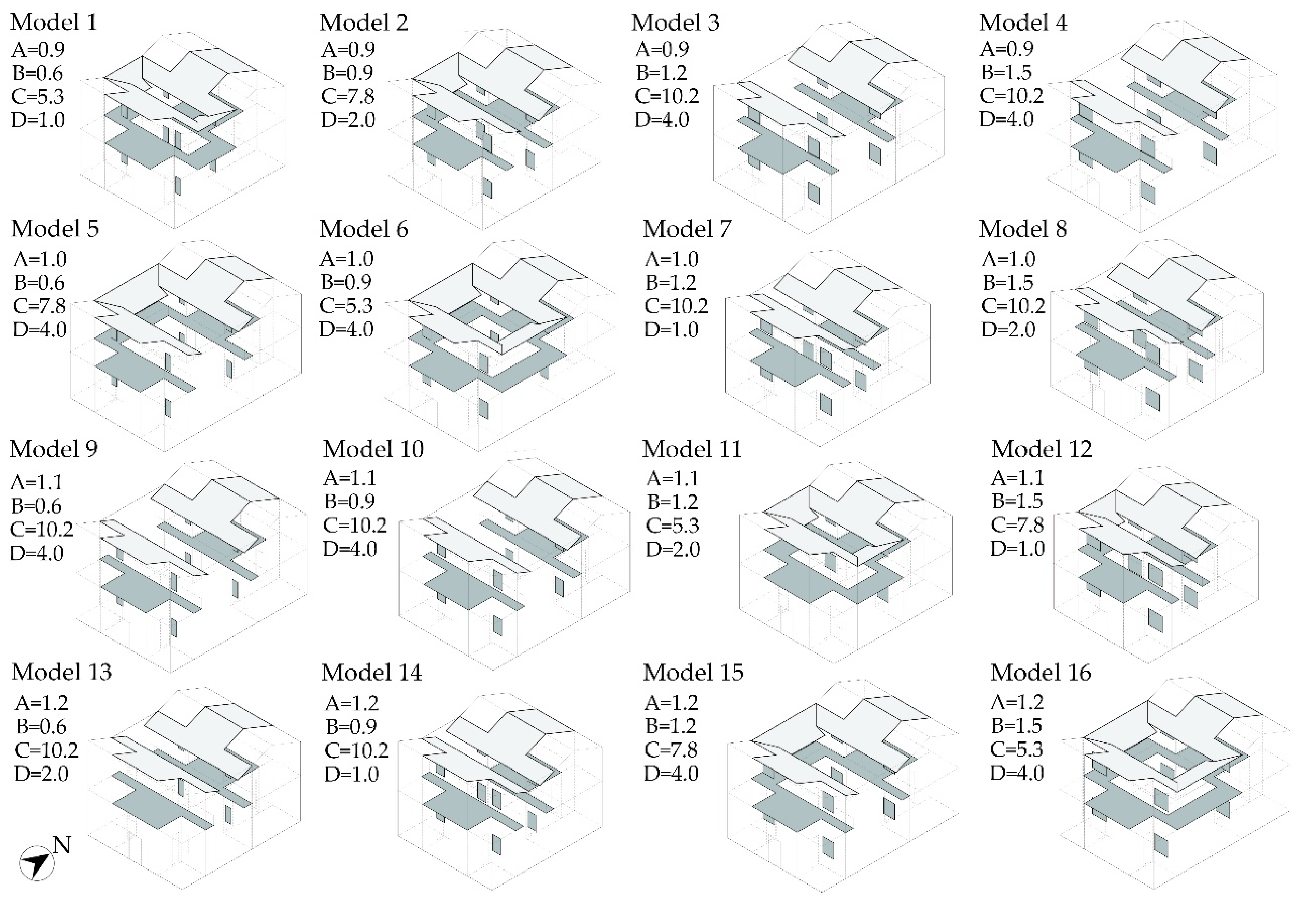

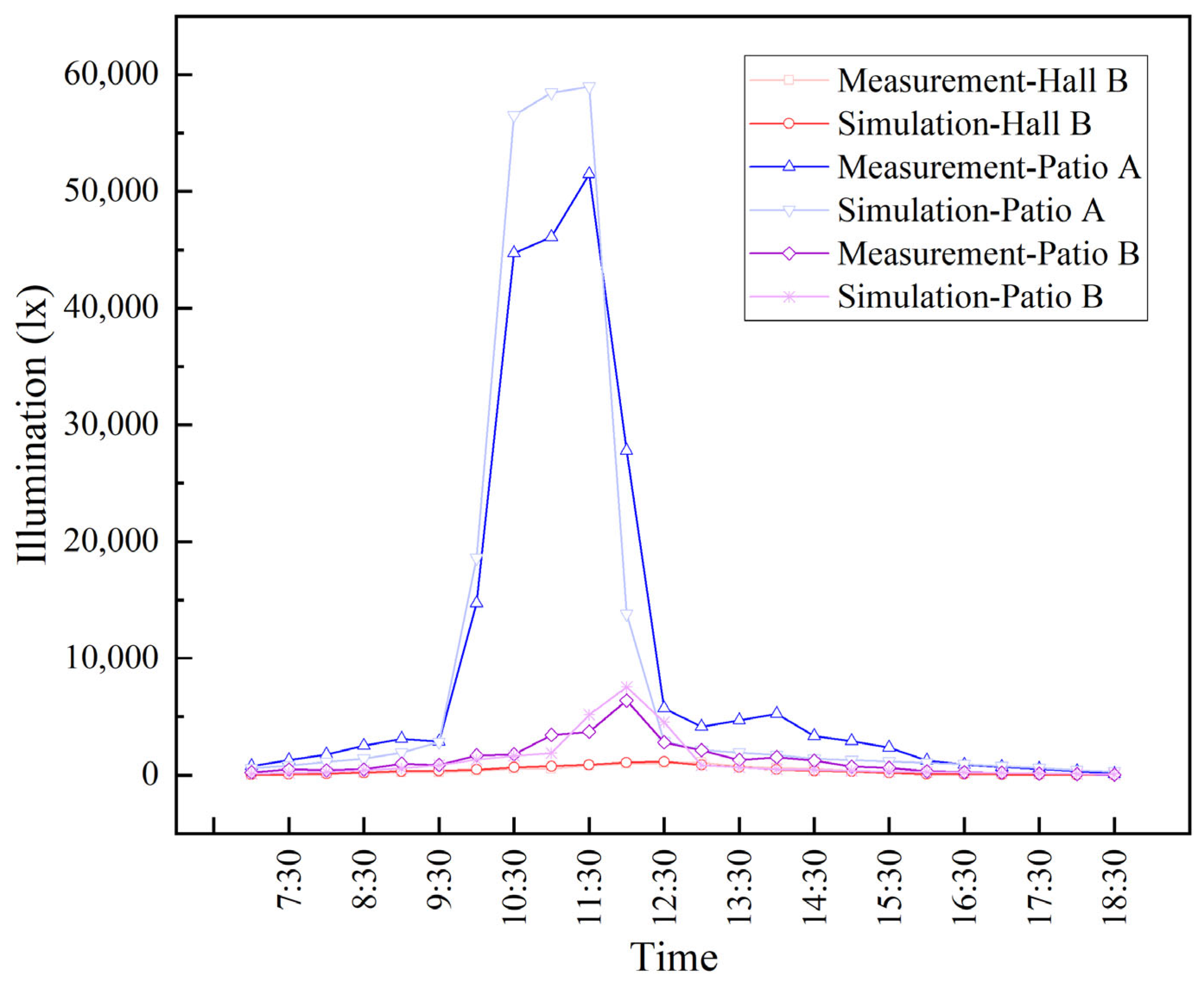

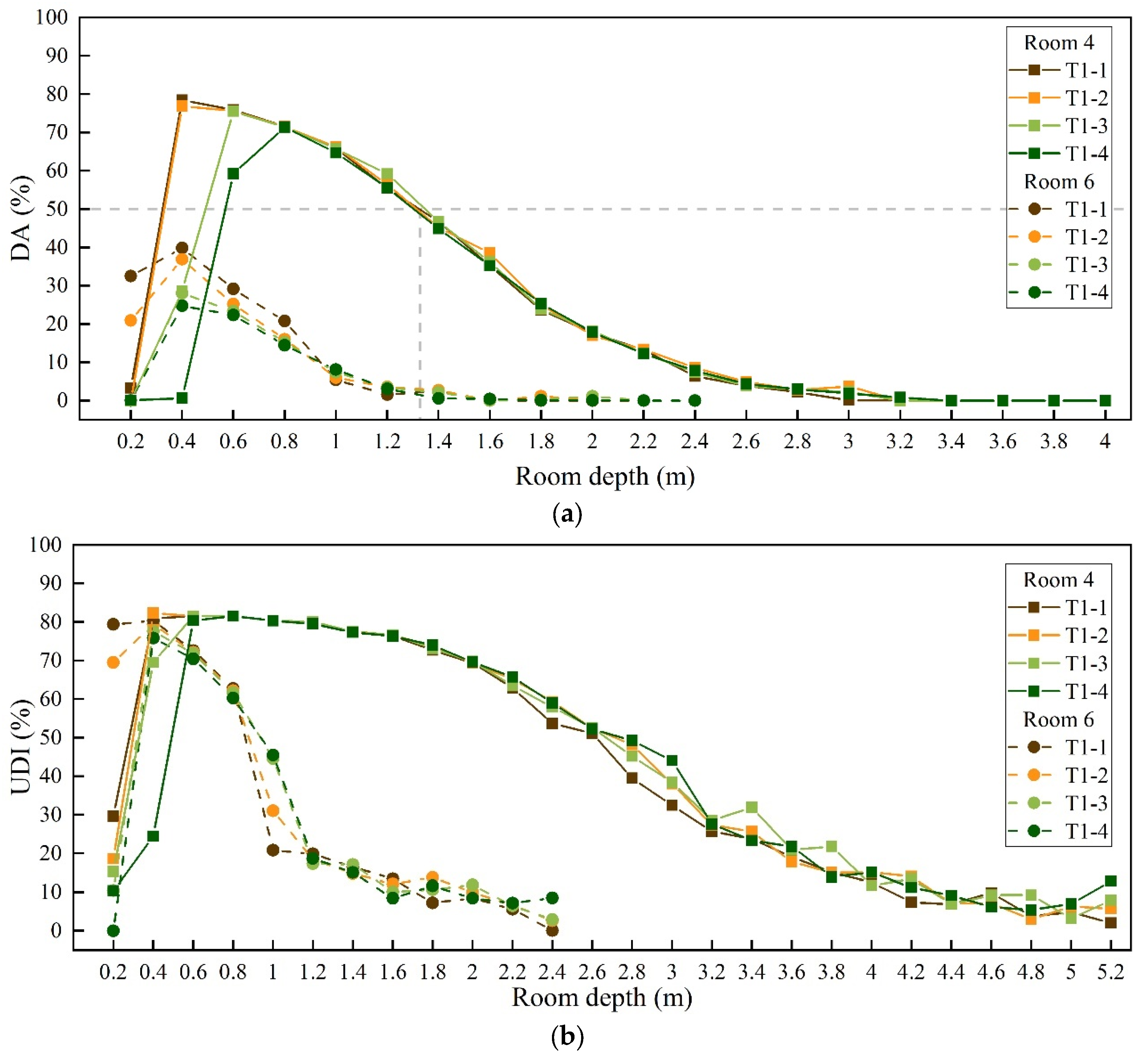

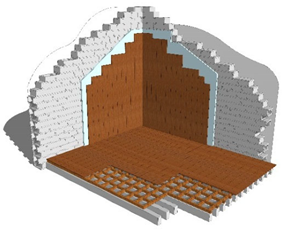 | Envelope | Materials | Thickness (m) |
| External wall | White lime Clay brick Yellow mud Air gap Board | 0.005 0.3 - 0.05 0.05 | |
| Internal wall | Board | 0.05 | |
| Low floors | Air gap Board | 0.15 0.05 | |
| Intermediate floors | Board | 0.05 | |
| Roof | Tile Stucco Sheathing | 0.0167 0.02 0.02 |
| Si-He-Yuan | San-Ho-Yuan | |||
|---|---|---|---|---|
| Plane | Axonometric | Plane | Axonometric | |
| Horizontal | 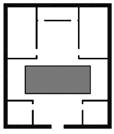 | 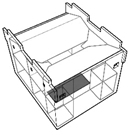 |  |  |
 |  |  | 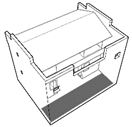 | |
 | 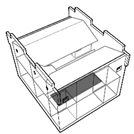 |  | 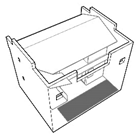 | |
 |  | 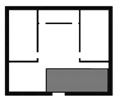 |  | |
| h/b | Si-He-Yuan | San-Ho-Yuan | ||
|---|---|---|---|---|
| Profile | Axonometric | Profile | Axonometric | |
| Square |  |  |  |  |
| Rectangular |  |  | 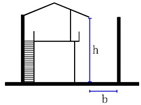 |  |
| Flat |  |  |  |  |
| Reflectance (%) | Wall 0.8 | Floor 0.1 | Roof 0.7 | |||
|---|---|---|---|---|---|---|
| Radiance parameter | -ab | 6 | -c | 1 | -dt | 0.15 |
| -ad | 25,000 | -dc | 0.75 | -lr | 8 | |
| -as | 4096 | -dp | 512 | -ss | 1.0 | |
| -ds | 0.05 | -dr | 3 | -st | 0.15 | |
| Daylighting Performance-Related Parameters | San-Ho-Yuan | Si-He-Yuan | ||
|---|---|---|---|---|
| sDA(%) |  | Room 1 = 13.9 | 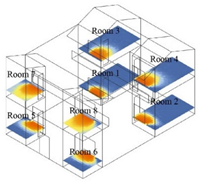 | Room 1 = 12.3 |
| Room 2 = 15.6 | Room 2 = 14.1 | |||
| Room 3 = 18.7 | Room 3 = 16.7 | |||
| Room 4 = 21.8 | Room 4 = 18.5 | |||
| Room 5 = 32.7 | ||||
| Room 6 = 36.5 | ||||
| Room 7 = 50.6 | ||||
| Room 8 = 68.0 | ||||
| UDI(%) | 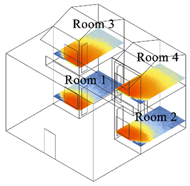 | Room 1 = 26.9 | 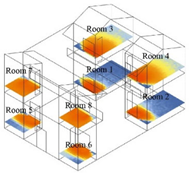 | Room 1 = 25.9 |
| Room 2 = 26.5 | Room 2 = 26.7 | |||
| Room 3 = 57.5 | Room 3 = 56.5 | |||
| Room 4 = 60.7 | Room 4 = 59.1 | |||
| Room 5 = 52.7 | ||||
| Room 6 = 56.5 | ||||
| Room 7 = 74.6 | ||||
| Room 8 = 75.6 | ||||
| DGP(%) | Room 1 = 18.5 | Room 1 = 19.5 | ||
| Room 2 = 21.6 | Room 2 = 22.8 | |||
| Room 3 = 25.7 | Room 3 = 26.2 | |||
| Room 4 = 22.6 | Room 4 = 23.3 | |||
| Room 5 = 21.9 | ||||
| Room 6 = 23.2 | ||||
| Room 7 = 25.0 | ||||
| Room 8 = 31.6 | ||||
| Experimental Group | Group | Window Edge Height (m) | Window Width (m) | Patio Length (m) | Patio Width (m) |
|---|---|---|---|---|---|
| Reference group | T0 | 1.1 | 1.5 | 7.75 | 1.0 |
| Test 1 | T1-1 | 0.9 | 1.5 | 7.75 | 1.0 |
| T1-2 | 1.0 | ||||
| T1-3 | 1.1 | ||||
| T1-4 | 1.2 | ||||
| Test 2 | T2-1 | 1.1 | 0.6 | 7.75 | 1.0 |
| T2-2 | 0.9 | ||||
| T2-3 | 1.2 | ||||
| T2-4 | 1.5 | ||||
| Test 3 | T3-1 | 1.1 | 1.5 | 5.3 | 1.0 |
| T3-2 | 7.8 | ||||
| T3-3 | 10.2 | ||||
| Test 4 | T4-1 | 1.1 | 1.5 | 7.75 | 1.0 |
| T4-2 | 2.0 | ||||
| T4-3 | 4.0 |
Disclaimer/Publisher’s Note: The statements, opinions and data contained in all publications are solely those of the individual author(s) and contributor(s) and not of MDPI and/or the editor(s). MDPI and/or the editor(s) disclaim responsibility for any injury to people or property resulting from any ideas, methods, instructions or products referred to in the content. |
© 2023 by the authors. Licensee MDPI, Basel, Switzerland. This article is an open access article distributed under the terms and conditions of the Creative Commons Attribution (CC BY) license (https://creativecommons.org/licenses/by/4.0/).
Share and Cite
Gao, R.; Liu, J.; Shi, Z.; Zhang, G.; Yang, W. Patio Design Optimization for Huizhou Traditional Dwellings Aimed at Daylighting Performance Improvements. Buildings 2023, 13, 583. https://doi.org/10.3390/buildings13030583
Gao R, Liu J, Shi Z, Zhang G, Yang W. Patio Design Optimization for Huizhou Traditional Dwellings Aimed at Daylighting Performance Improvements. Buildings. 2023; 13(3):583. https://doi.org/10.3390/buildings13030583
Chicago/Turabian StyleGao, Rui, Jiaping Liu, Zihan Shi, Guanjie Zhang, and Wen Yang. 2023. "Patio Design Optimization for Huizhou Traditional Dwellings Aimed at Daylighting Performance Improvements" Buildings 13, no. 3: 583. https://doi.org/10.3390/buildings13030583
APA StyleGao, R., Liu, J., Shi, Z., Zhang, G., & Yang, W. (2023). Patio Design Optimization for Huizhou Traditional Dwellings Aimed at Daylighting Performance Improvements. Buildings, 13(3), 583. https://doi.org/10.3390/buildings13030583






