Resilience Mechanisms in Local Residential Landscapes: Spatial Distribution Patterns and Driving Factors of Ganlan Architectural Heritage in the Wuling Corridor
Abstract
1. Introduction
2. Study Area
3. Data
3.1. Data Source
- 1.
- The historical geographic information data
- 2.
- Local Chronicles
- 3.
- Maps and Geographical Data
3.2. Data Preprocessing and Classification Coding of Geographic Information
- 1.
- Building Code (BA)
- 2.
- Ethnicity Code (E)
- 3.
- Location Code (L)
- 4.
- Coordinate Code (C)
- 5.
- Climate Code (CZ)
3.3. Establishing GIS Spatial Database of Ganlan
4. Methods
4.1. Cluster Analysis
4.2. Point Density Estimation
4.3. Standard Deviation Ellipse Analysis
4.4. Thiessen Polygon Analysis
4.5. Geographically Weighted Regression Model
5. Results and Analysis
5.1. Distribution Characteristics by Regional Attributes
5.1.1. Number
5.1.2. Density
5.2. Distribution Characteristics by Ethnic Attributes
5.2.1. Number
5.2.2. Spatial Distribution and Direction
5.3. Distribution Characteristics by Type Attributes
5.3.1. Number
5.3.2. Spatial Distribution and Direction
5.4. Evolutionary Pattern
6. Discussion: Driving Factors on the Formation of Local Residential Landscapes
6.1. Natural Geographical Factors
6.1.1. Climate
6.1.2. Topography
6.2. Historical and Cultural Factors
6.2.1. Ethnic Migration
6.2.2. Cultural Interaction
7. Conclusions
Author Contributions
Funding
Data Availability Statement
Conflicts of Interest
References
- Liu, Z.P. A Brief History of Residential Architecture in China; China Architecture & Building Press: Beijing, China, 2000. [Google Scholar]
- Yang, C.M. Eastern Architectural Research; Tianjin University Press: Tianjin, China, 1992. [Google Scholar]
- Yang, H.X. The development of early Chinese architecture. Archit. Hist. Theory 1980, 1, 118–141. [Google Scholar]
- Zhang, T.; Xu, H.; Wang, C. Self-Adaptability and Topological Deformation of Ganlan Architectural Heritage: Conservation and Regeneration of Lianghekou Tujia Village in Western Hubei, China. Front. Archit. Res. 2022, 05, 865–876. [Google Scholar] [CrossRef]
- Zhang, T.; Xu, H.; Wang, C. Ganlan Structure: An Architectural Heritage with Self-adaptability and Topological Regeneration. Herit. Archit. 2023, 1, 1–8. [Google Scholar]
- Kee, T.; Chau, K.W. Adaptive reuse of heritage architecture and its external effects on sustainable built environment-hedonic pricing model and case studies in Hong Kong. Sustain. Dev. 2020, 6, 1597–1608. [Google Scholar] [CrossRef]
- Jiang, Z.H.; Lin, L. The Evolutionary Perspective on the Origin and Evolution of the Tujia Ethnic Group’s Stilt Houses. Huazhong Archit. 2022, 6, 152–155. [Google Scholar]
- Sun, H.W.; Gong, J.J.; Jiang, X. Analysis on the Plane Form and Characteristics of the Traditional Dwellings of the Miao Ethnic Group in Xiangxi. Chin. Overseas Archit. 2022, 6, 64–70. [Google Scholar]
- Zhao, Y.H. From “Building Inclined Waterway” to “Constructing Turning Angle”: The Classification Evolution and Construction Translation of the “Ganlan–Courtyard” Type in Wuling Tujia Culture. Decoration 2024, 4, 108–113. [Google Scholar]
- Tang, S.K.; Li, X.F. Forty Years of Wuling Ganlan Research in Huazhong University of Science and Technology. New Archit. 2024, 5, 107–112. [Google Scholar]
- Liu, J.; Cong, S.Q. The Characteristics and Sustainable Development of the Stilt Houses of the Yao Ethnic Group. Art Masterpiece Collect. 2016, 2, 68–72. [Google Scholar]
- Wu, P.; Chen, X.W. Analysis of Ganlan Architecture in Meishan Area—Taking Xinhe County as an Example. Decoration 2017, 9, 124–125. [Google Scholar]
- Cao, D.Z. Two Essays on Ganlan Storage Structure. Archaeol. Cult. Relics 2021, 5, 71–78. [Google Scholar]
- Min, T.Y.; Zhang, T. Cultural Resilience from Sacred to Secular: Ritual Spatial Construction and Changes to the Tujia Hand-Waving Sacrifice in the Wuling Corridor, China. Religions 2025, 16, 811. [Google Scholar] [CrossRef]
- Juan, C.A.T.; Sandra, G.; Soon, K.; Dener, S.; Otavio, C.; Tiago, M.F. An ICT-Enhanced Methodology for the Characterization of Vernacular Built Heritage at a Regional Scale. Int. J. Archit. Herit. 2024, 6, 966–984. [Google Scholar]
- Bialostaka, O. Inhabiting a Language: Linguistic Interactions as a Living Repository for Intangible Cultural Heritage. Int. J. Intang. Herit. 2017, 12, 18–27. [Google Scholar]
- Liuis, S.; Rocio, O.; Javier, B.; Pilar, O. Integrating Fuzzy Cognitive Maps and the Delphi Method in the Conservation of Transhumance Heritage: The Case of Andorra. Heritage 2024, 7, 2730–2754. [Google Scholar] [CrossRef]
- Zuo, J.Y.; Huang, S.M.; Wu, J.L.; Liu, S.L.; Li, Y. Study on Spatial-temporal Distribution and Accessibility of Traditional Villages in Wuling Mountain Area. J. Nat. Sci. Hunan Norm. Univ. 2023, 3, 13–22. [Google Scholar]
- Huang, D.S.; Wang, L. Probe into the Influencing Factors of Traditional Settlement Culture in Wuling Area. China Three Gorges Trib. 2020, 1, 23–28. [Google Scholar]
- Shen, L. The significance of religious studies on ethnic minorities in the Wuling Ethnic Corridor. Relig. Stud. 2022, 2, 180–187. [Google Scholar]
- Huang, B.Q.; Ge, Z.W. On the types of cultural interaction: With a discussion on multicultural interaction in the “Wuling Ethnic Corridor”. J. South-Cent. Univ. Natl. 2009, 3, 17–22. [Google Scholar]
- Tulasiewicz, J.; Forsman, E. Everything is old now: A–temporal experiences of the digital in a rural farming co–operative. Time Soc. 2022, 31, 88–109. [Google Scholar] [CrossRef]
- Chen, M.Y. Architecture in the Quanjin Area of Guizhou Province: Based on Field Investigation in Zhunan Village, Kaiping City. Kerry Coll. J. 2023, 2, 16–21. [Google Scholar]
- Liu, Y.W.; Yong, L.; Liu, X.H. Design and implementation of national basic geographic information management system. Geospat. Inf. 2010, 3, 27–29. [Google Scholar]
- Mertel, A.; Zbiral, D.; Zdenek, S.; Horinkova, H. Historical geocoding assistant. Softwarex 2021, 14, 100682. [Google Scholar] [CrossRef]
- Lu, G.; Michael, B.; Josef, S. Reflections and Speculations on the Progress in Geographic Information Systems (GIS): A Geographic Perspective. Int. J. Geogr. Inf. Sci. 2019, 2, 346–367. [Google Scholar] [CrossRef]
- Cascon–Katchadourian, J.; Alberich–Pascual, J. The Georeferencing of Old Cartography in Geographic Information Systems (GIS): Review, Analysis and Comparative Study of Georeferencing Software. Rev. Gen. Inf. Doc. 2021, 1, 437. [Google Scholar] [CrossRef]
- Zhang, Y.K.; Wu, B.; Tan, L.F.; Liu, J.Y. Information visualization analysis based on historical data. Multimed. Tools Appl. 2022, 4, 4735–4751. [Google Scholar] [CrossRef]
- Min, T.Y.; Zhang, T. Constructing Local Religious Landscapes: Spatiotemporal Evolution of Tibetan Buddhist Temples in the Tibetan–Yi Corridor. Religions 2024, 12, 1477. [Google Scholar] [CrossRef]
- Min, T.Y.; Zhang, T. Bidirectional Transmission Mapping of Architectural Styles of Tibetan Buddhist Temples in China from the 7th to the 18th Century. Religions 2024, 9, 1120. [Google Scholar] [CrossRef]
- Li, Y.; Zhang, X.Y.; Zhao, J. Remote sensing image segmentation with Gaussian connection function of Tyson polygon region. Sci. Surv. Mapp. 2022, 47, 142–152. [Google Scholar]
- Min, T.Y.; Zhang, T. Coupling adaptation mode and regulation strategy for the wind–thermal climate environment of vernacular dwellings in Jiangnan, China based on regional bioclimatic evaluation. J. Asian Archit. Build. Eng. 2025, 1, 2589–2615. [Google Scholar] [CrossRef]
- Zhao, F.X. The cave dwellings of China’s ethnic minorities and their cultural remains. Heilongjiang Ethn. Stud. J. 1997, 3, 68–74. [Google Scholar]
- Xu, Z.Y.; Wang, Y.L. The ethnic distribution and cultural identity of the Baiyue people during the Qin and Han dynasties. Zhongzhou J. 2019, 1, 137–141. [Google Scholar]
- Li, F.Q.; Wei, Y.X.; Lv, J. “All Rivers Flow into the Sea”: The Historical Picture of the Integration of Baiyue Culture into Chinese Culture. Res. Ethn. Groups Guizhou 2020, 11, 170–181. [Google Scholar]
- Zhang, Y.J. Research on the Traditional Housing Form of the Buyi Ethnic Group. Herit. Archit. 2022, 2, 33–44. [Google Scholar]
- Chang, Q. Reflection on the Fundamental Category of Heritage Architecture. Herit. Archit. 2016, 1, 44–61. [Google Scholar]
- Zhang, L.G. The Seventh Principle of Craftsmanship; China Architecture & Building Press: Beijing, China, 2002. [Google Scholar]
- Curk, A.; Petronijević, A.M.; Cvetković, I.; Stajić, D. Preservation of vernacular knowledge and skills as a form of architectural heritage protection in Serbia. J. Asian Archit. Build. Eng. 2025, 2, 1–19. [Google Scholar] [CrossRef]
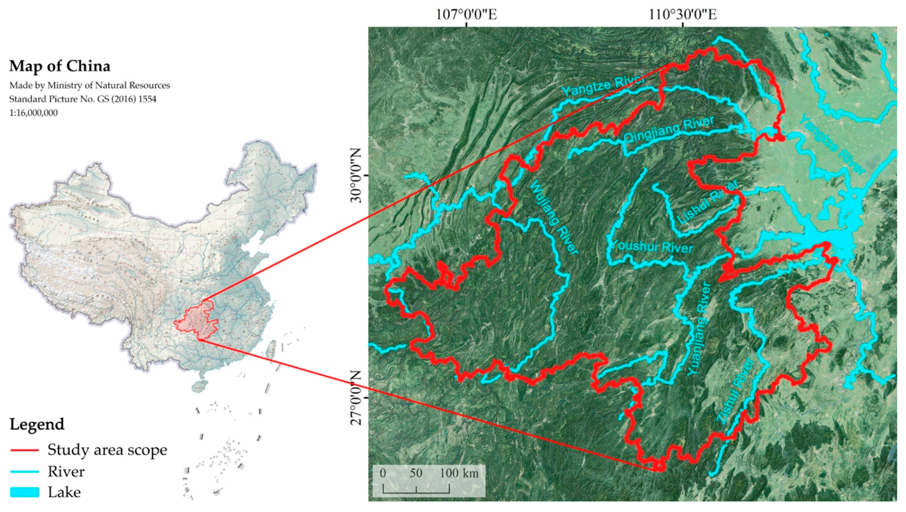




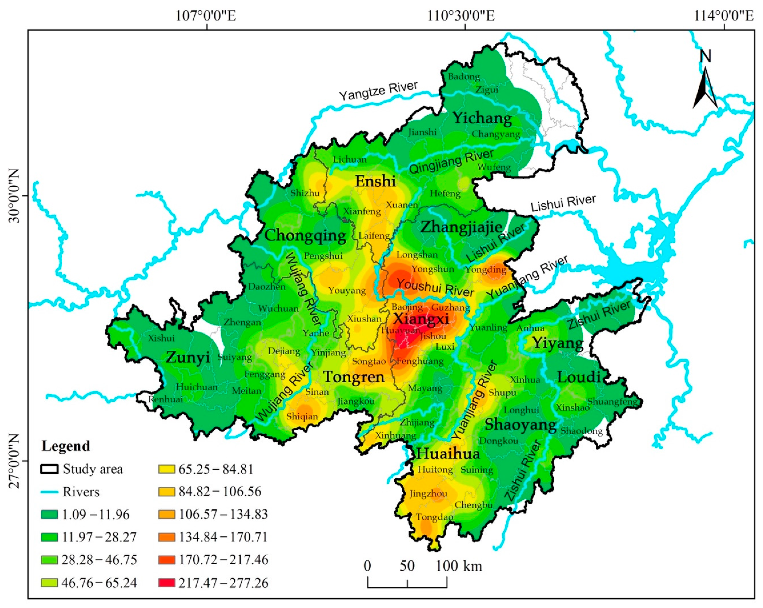
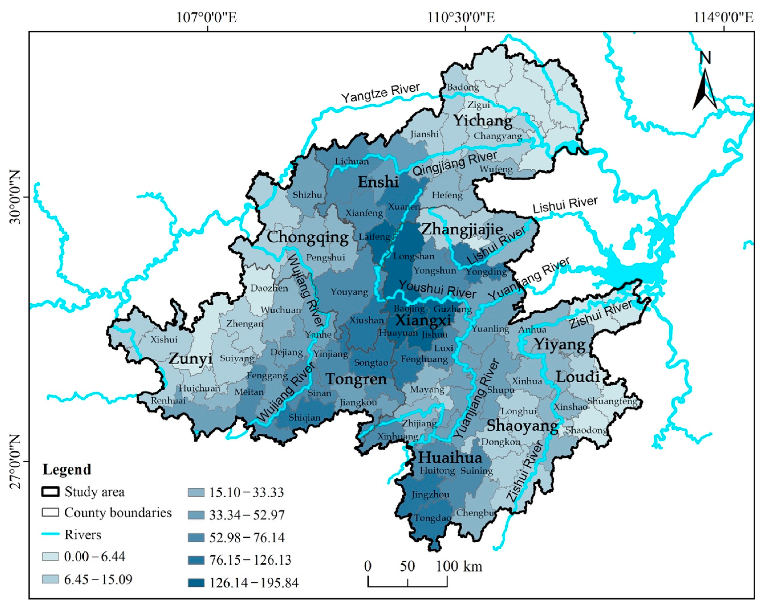
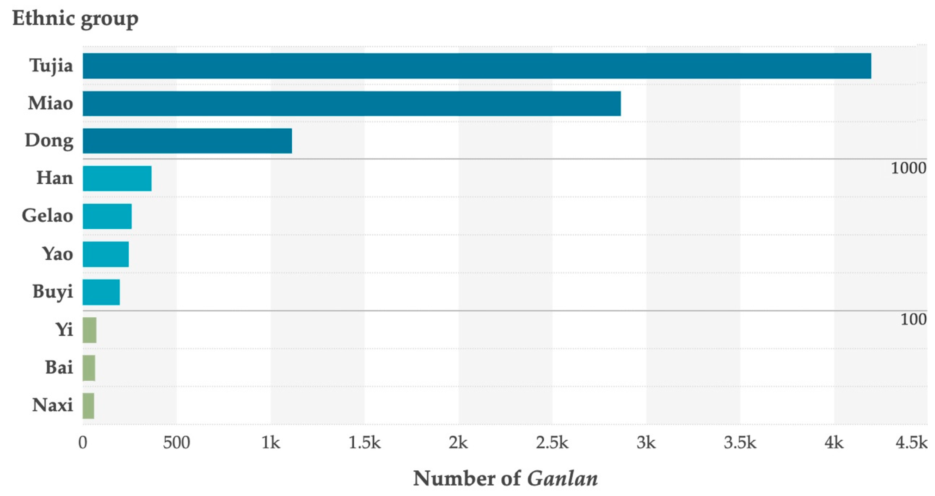

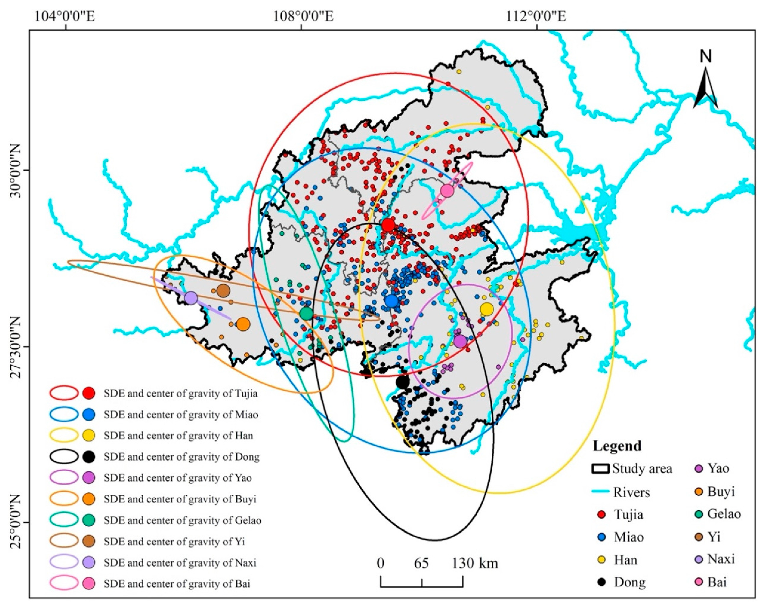


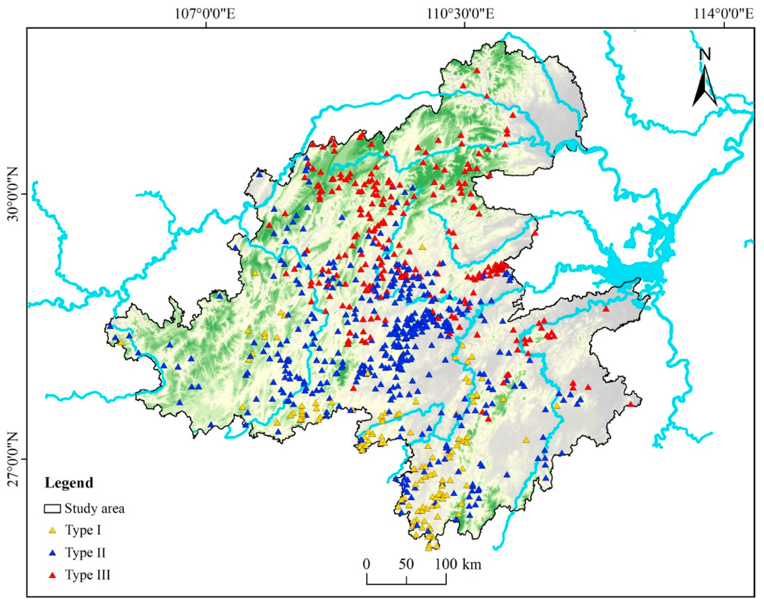
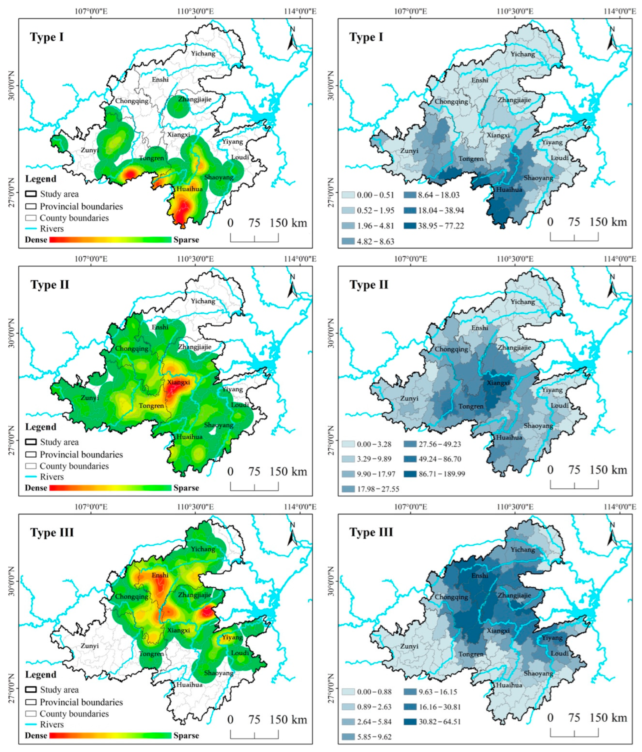
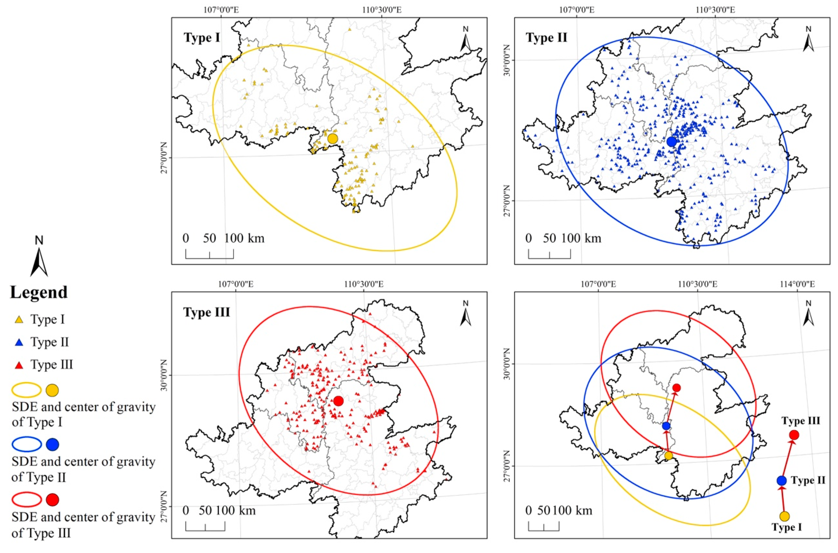
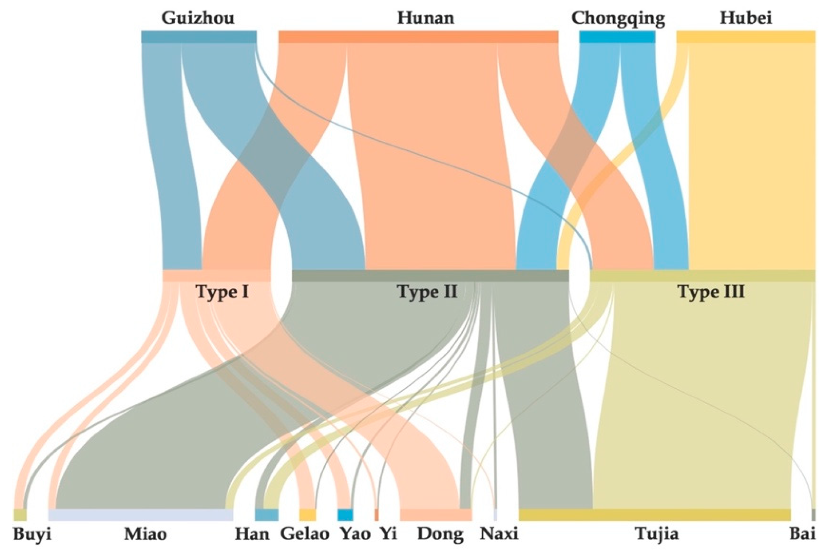
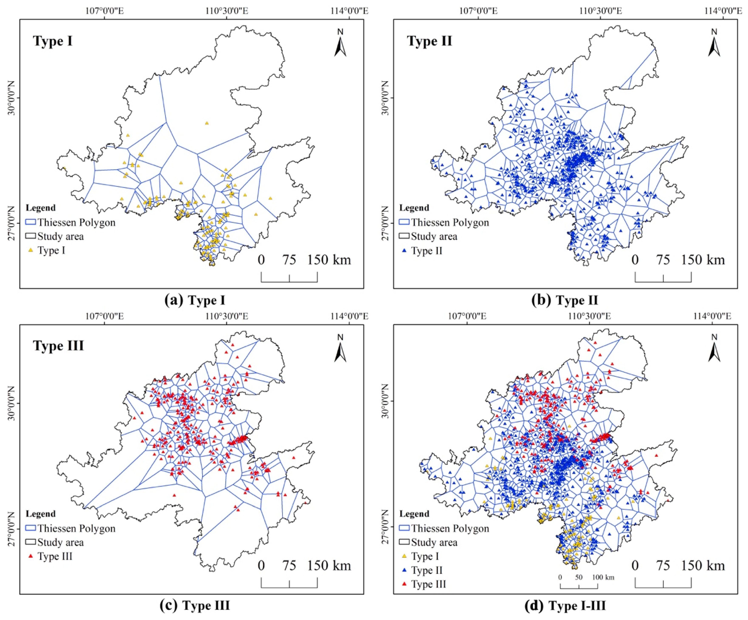
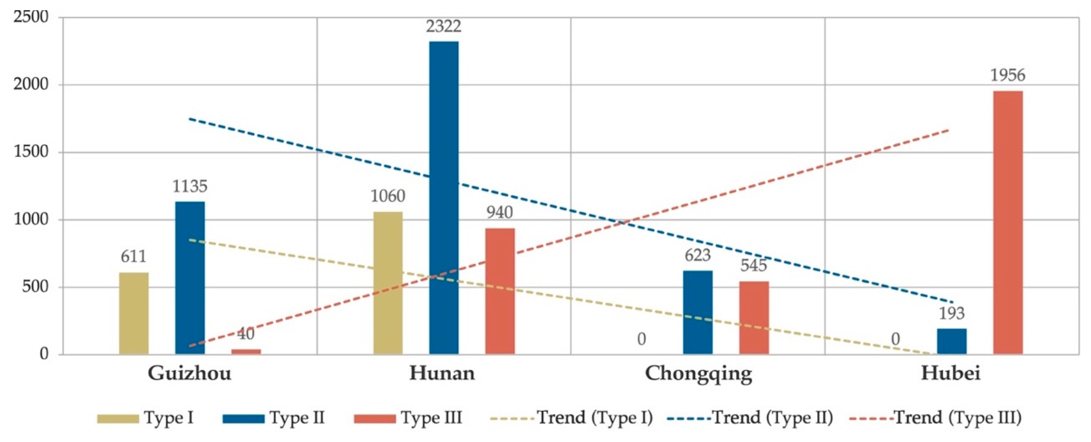
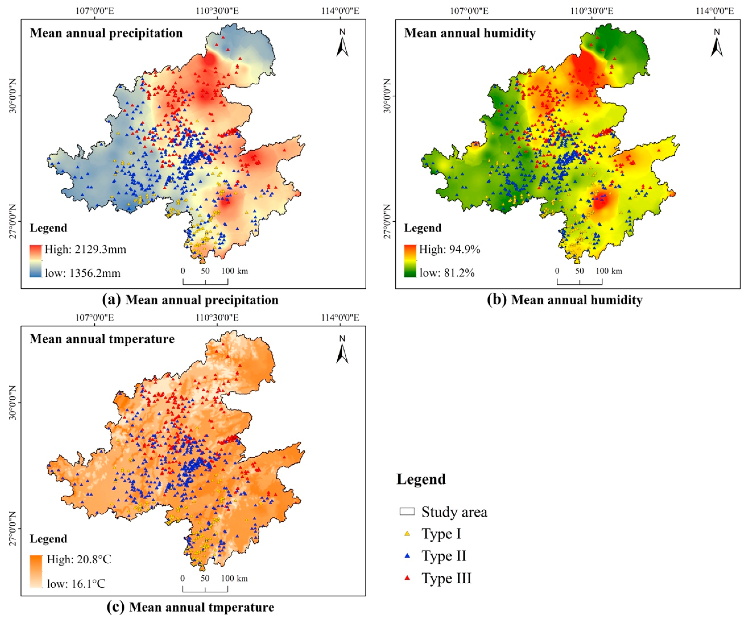
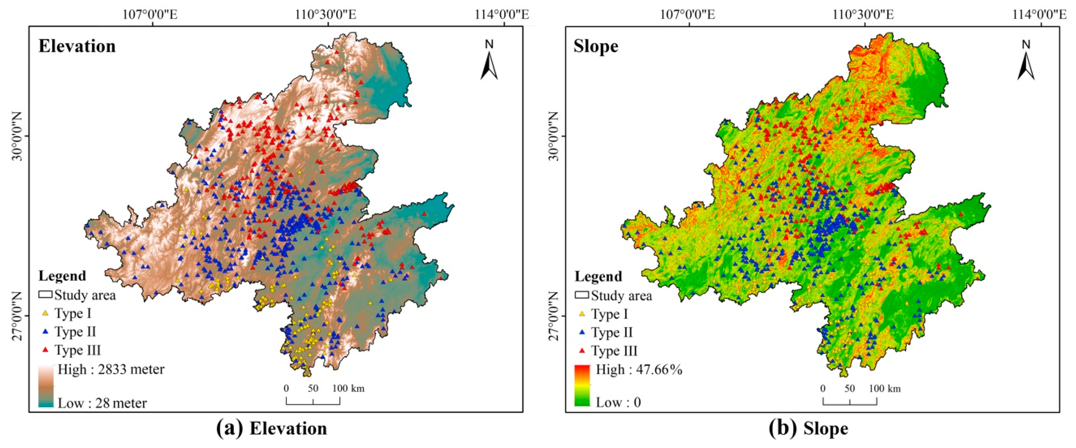
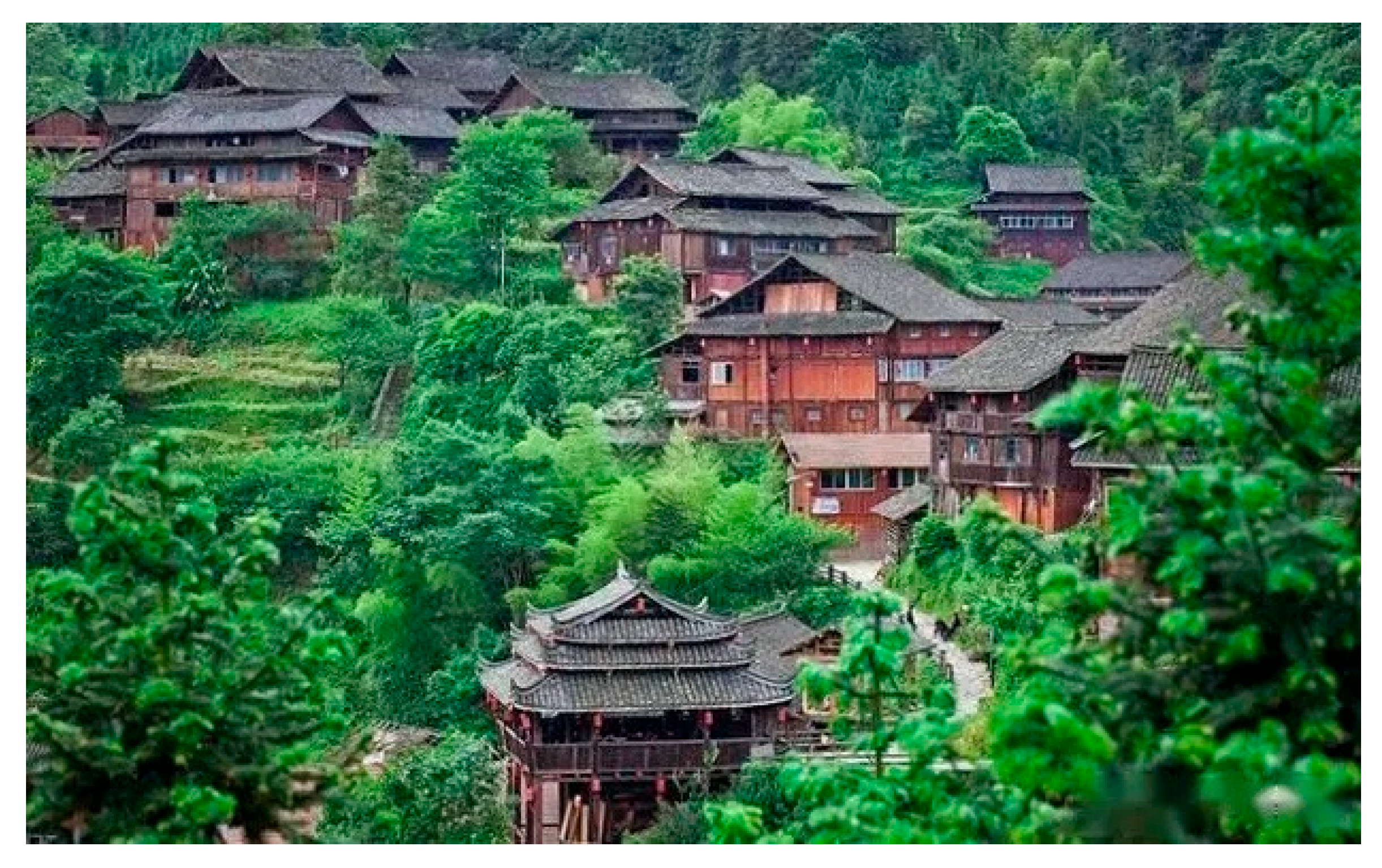

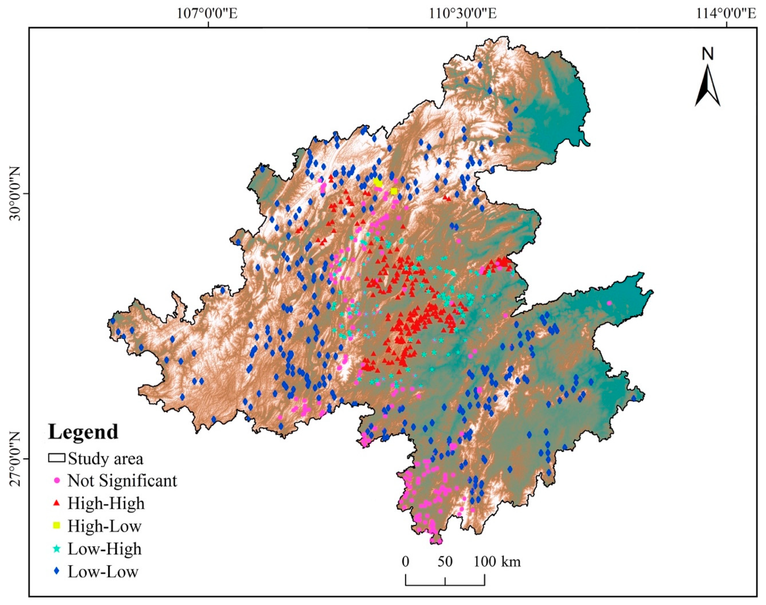

| Building Code | Attribute Labels | Type I (full-Ganlan) | Type II (semi-Ganlan) | Type III (courtyard-style Ganlan) |
|---|---|---|---|---|
| Topographic Attribute (BA-T) | Mountain-dwelling (BA–T–1) | Typical, with more samples | Typical, with more samples | Typical, with more samples |
| Water-dwelling (BA–T–2) | Typical, with more samples | Typical, with more samples | Atypical, with fewer samples | |
| Flatland-dwelling (BA–T–3) | Atypical, with fewer samples | Typical, with more samples | Typical, with more samples | |
| Spatial Attribute (BA-S) | Spatial form (BA–S–1) | Free and flexible, adapting to the terrain | Features axial lines and symmetry, though not strictly formal | Regular arraged courtyard layouts (Sanheyuan, Siheyuan) |
| Elevated height (BA–S–2) | High (2.4~3.0 m) | Front section elevated, medium (1.5–2.7 m) | Wing rooms elevated at both ends, low (<1.9 m) | |
| Architectural morphology (BA–S–3) | Fully elevated at the base | Partially elevated and partially grounded hybrid form | Primarily ground-dwelling, with partial retention of stilted features (e.g., in wing rooms) | |
| Plane layout (BA–S–4) | Free and flexible, mostly without fixed axes, function-oriented, with the emergence of “bay” | Forming the main hall and the “one bright, two dim” layout | Strictly symmetrical layout along the central axis, with clear hierarchical distinctions between the main hall and side rooms | |
| Openness (BA–S–5) | High, with partially open climate interfaces to the environment | Medium, with predominantly enclosed climate interfaces | Low, centered around inward-facing courtyards with closed climate interfaces | |
| Percentage of raised-floor area (BA–S–6) | Extremely high (>85%) | Medium (30–70%) | Low (<30%) | |
| Entry mode (BA–S–7) | Side and rear entrances are predominant, with diverse configurations | Front-facing entrance appears | Front-facing, centrally entrance | |
| Number of bays (BA–S–8) | Most lack distinct bays, or are determined by functional needs | Three-bay layout predominates | Three-bay, five-bay (with wing rooms at both ends) | |
| Construction Attribute (BA-C) | Structural form (BA–C–1) | Column-and-tie timber construction | Column-and-tie timber construction | Column-and-tie timber construction, with some public buildings incorporating post and lintel timber construction |
| Number of stories (BA–C–2) | 2nd–3rd floor | 1st–2nd floor | 1st–2nd floor, with the first floor being typical (or featuring a loft) | |
| Column feet height (BA–C–3) | High (2.4~3.0 m) | Medium (1.5–2.7 m) | Low (<1.9 m), ground-level or directly placed on the ground, or resting on a ≤0.3 m low plinth or stone pedestal | |
| Joint construction (BA–C–4) | Mortise-tenon joint | Mortise-tenon joint | Mortise and tenon joint, have become more standardized | |
| Building materials (BA–C–5) | Wood (structures, walls), thatch/bark/small tiles (roofing) | Wood (structures, walls), small tiles (roofing) | Wood (structures, walls), small tiles (roofing), stone (low pillars) | |
| Number of fire pits (BA–C–6) | 2–3, located at the center of the living space | 1–3, positioned off-center or reduced in number | 1–2, situated in the wing rooms | |
| Roof pitch (BA–C–7) | Seven-tenths pitch/Eight-tenths pitch: ratio 7:10 (approx. 35°)/8:10 (approx. 38.7°) | Six-tenths pitch: the ratio of roof height to half-span length is 6:10, with a slope of approx. 30.9° | Five-tenths pitch: the ratio of roof height to half-span length is 5:10, with a slope of approx. 26.5° | |
| Interior wall height (BA–C–8) | Height extends to below the post-and-lintel roof truss, or no partition walls are installed, creating a fluid spatial flow | Height extends to below the post-and-lintel roof truss, maintaining a degree of fluidity within the interior space | Height extends to the roof level, with clear divisions based on room functions, establishing distinct spatial zones | |
| Illustrative photo | 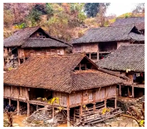 | 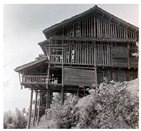 | 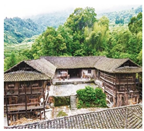 | |
| Illustrative hand-drawn sketch |  |  | 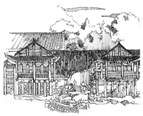 | |
| Point Density Ranking | Country, State, Province/Autonomous Region | Adjacent River | Point Density | Number of Ganlan |
|---|---|---|---|---|
| 1 | Huayuan, Xiangxi, Hunan | Youshui River | 195.84 | 302 |
| 2 | Jishou, Xiangxi, Hunan | Youshui River, Yuanjiang River | 188.13 | 228 |
| 3 | Guzhang, Xiangxi, Hunan | Youshui River, Yuanjiang River | 156.73 | 267 |
| 4 | Longshan, Xiangxi, Hunan | Youshui River | 144.59 | 285 |
| 5 | Fenghuang, Xiangxi, Hunan | Youshui River, Yuanjiang River | 125.91 | 321 |
| 6 | Laifeng, Enshi, Hubei | Youshui River | 101.43 | 384 |
| 7 | Xuanen, Enshi, Hubei | Youshui River, Qingjiang River | 93.52 | 339 |
| 8 | Yongding, Zhangjiajie, Hunan | Lishui River, Yuanjiang River | 86.18 | 376 |
| 9 | Jingzhou, Huaihua, Hunan | Yuanjiang River | 85.75 | 261 |
| 10 | Tongdao, Huaihua, Hunan | Yuanjiang River | 82.49 | 279 |
| 11 | Shiqian, Tongren, Guizhou | Wujiang River | 74.27 | 227 |
| 12 | Xiushan, Chongqing | Youshui River | 69.02 | 245 |
| Minimum Area (10,000 km2) | Maximum Area (10,000 km2) | Standard Deviation | Mean | CV | |
|---|---|---|---|---|---|
| Type I | 0.020 | 4.739 | 3.092 | 2.175 | 1.08 |
| Type II | 0.009 | 0.841 | 0.289 | 0.362 | 0.31 |
| Type III | 0.017 | 1.016 | 0.545 | 0.671 | 0.72 |
Disclaimer/Publisher’s Note: The statements, opinions and data contained in all publications are solely those of the individual author(s) and contributor(s) and not of MDPI and/or the editor(s). MDPI and/or the editor(s) disclaim responsibility for any injury to people or property resulting from any ideas, methods, instructions or products referred to in the content. |
© 2025 by the authors. Licensee MDPI, Basel, Switzerland. This article is an open access article distributed under the terms and conditions of the Creative Commons Attribution (CC BY) license (https://creativecommons.org/licenses/by/4.0/).
Share and Cite
Min, T.; Zhang, T. Resilience Mechanisms in Local Residential Landscapes: Spatial Distribution Patterns and Driving Factors of Ganlan Architectural Heritage in the Wuling Corridor. Heritage 2025, 8, 458. https://doi.org/10.3390/heritage8110458
Min T, Zhang T. Resilience Mechanisms in Local Residential Landscapes: Spatial Distribution Patterns and Driving Factors of Ganlan Architectural Heritage in the Wuling Corridor. Heritage. 2025; 8(11):458. https://doi.org/10.3390/heritage8110458
Chicago/Turabian StyleMin, Tianyi, and Tong Zhang. 2025. "Resilience Mechanisms in Local Residential Landscapes: Spatial Distribution Patterns and Driving Factors of Ganlan Architectural Heritage in the Wuling Corridor" Heritage 8, no. 11: 458. https://doi.org/10.3390/heritage8110458
APA StyleMin, T., & Zhang, T. (2025). Resilience Mechanisms in Local Residential Landscapes: Spatial Distribution Patterns and Driving Factors of Ganlan Architectural Heritage in the Wuling Corridor. Heritage, 8(11), 458. https://doi.org/10.3390/heritage8110458








