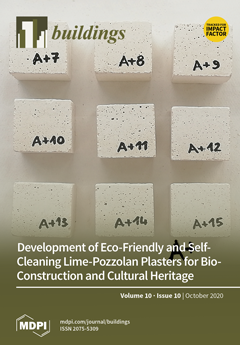Nowadays, the design and use of multi-functional mortars has increased significantly, with interesting applications in the green building and cultural heritage conservation sectors. A key point for a correct adoption of these innovative materials is their behavior along time and their resistance to
[...] Read more.
Nowadays, the design and use of multi-functional mortars has increased significantly, with interesting applications in the green building and cultural heritage conservation sectors. A key point for a correct adoption of these innovative materials is their behavior along time and their resistance to the weathering. The objective of this project was to define the
performance and
durability of innovative mortars, in order to use them correctly and to avoid irreparable damage over time. For the development of this project, lime–metakaolin and hydraulic lime–metakaolin based mortars (hereinafter called A, B), as well as A and B with the addition of nano-TiO
2 and perlite (hereinafter referred to as A+, B+), have been tested. The focus of the work was to carry out preliminary tests to evaluate the performance and durability characteristics of these mortars, verifying their behavior over time through exposure to artificial aging cycles, including thermal shock cycles in saline solution aerosols, freeze cycles in vapor aerosol, and aging by heat treatment at high temperatures. Before and after each artificial aging cycle, weight measurements, and macroscopic and microscopic observations were performed in order to evaluate possible structural changes. The characteristics of the mortars were assessed by determination of the apparent volume mass, mechanical properties, such as compressive and bending strength, water absorption, whereas their self-cleaning capacity was measured by methylene blue degradation test under UV and solar irradiation. The results obtained show degradation effects in the mortar samples due to aging after each test, and indicated that mortars with perlite and nano-TiO
2 are the best-performing ones, both from the durability and energetic point of view, rendering them suitable for applications in the green building sector and the conservation of cultural heritage.
Full article





