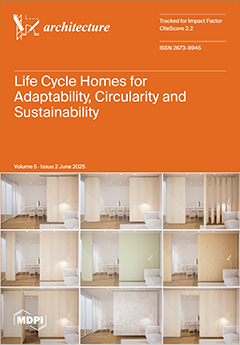This paper explores the evolving relationship between Digital Twins (DT) and the Metaverse, two foundational yet often conflated digital paradigms in digital architecture. While DTs function as mirrored models of real-world systems—integrating IoT, BIM, and real-time analytics to support decision-making—Metaverses are typically fictional,
[...] Read more.
This paper explores the evolving relationship between Digital Twins (DT) and the Metaverse, two foundational yet often conflated digital paradigms in digital architecture. While DTs function as mirrored models of real-world systems—integrating IoT, BIM, and real-time analytics to support decision-making—Metaverses are typically fictional, immersive, multi-user environments shaped by social, cultural, and speculative narratives. Through several research projects, the team investigate the divergence between DTs and Metaverses through the lens of their purpose, data structure, immersion, and interactivity, while highlighting areas of convergence driven by emerging technologies in Artificial Intelligence (AI) and Extended Reality (XR).This study aims to investigate the convergence of DTs and the Metaverse in digital architecture, examining how emerging technologies—such as AI, XR, and Large Language Models (LLMs)—are blurring their traditional boundaries. By analyzing their divergent purposes, data structures, and interactivity modes, as well as hybrid applications (e.g., data-integrated virtual environments and AI-driven collaboration), this study seeks to define the opportunities and challenges of this integration for architectural design, decision-making, and immersive user experiences. Our research spans multiple projects utilizing XR and AI to develop DT and the Metaverse. The team assess the capabilities of AI in DT environments, such as reality capture and smart building management. Concurrently, the team evaluates metaverse platforms for online collaboration and architectural education, focusing on features facilitating multi-user engagement. The paper presents evaluations of various virtual environment development pipelines, comparing traditional BIM+IoT workflows with novel approaches such as Gaussian Splatting and generative AI for content creation. The team further explores the integration of Large Language Models (LLMs) in both domains, such as virtual agents or LLM-powered Non-Player-Controlled Characters (NPC), enabling autonomous interaction and enhancing user engagement within spatial environments. Finally, the paper argues that DTs and Metaverse’s once-distinct boundaries are becoming increasingly porous. Hybrid digital spaces—such as virtual buildings with data-integrated twins and immersive, social metaverses—demonstrate this convergence. As digital environments mature, architects are uniquely positioned to shape these dual-purpose ecosystems, leveraging AI, XR, and spatial computing to fuse data-driven models with immersive and user-centered experiences.
Full article





