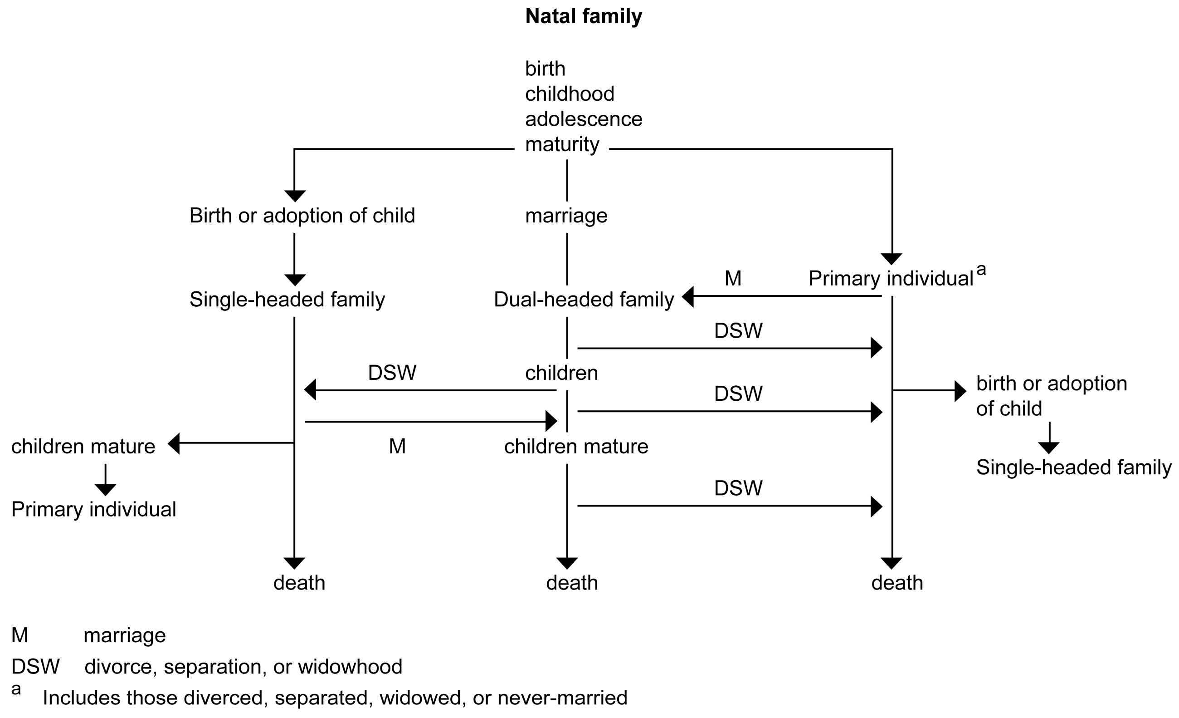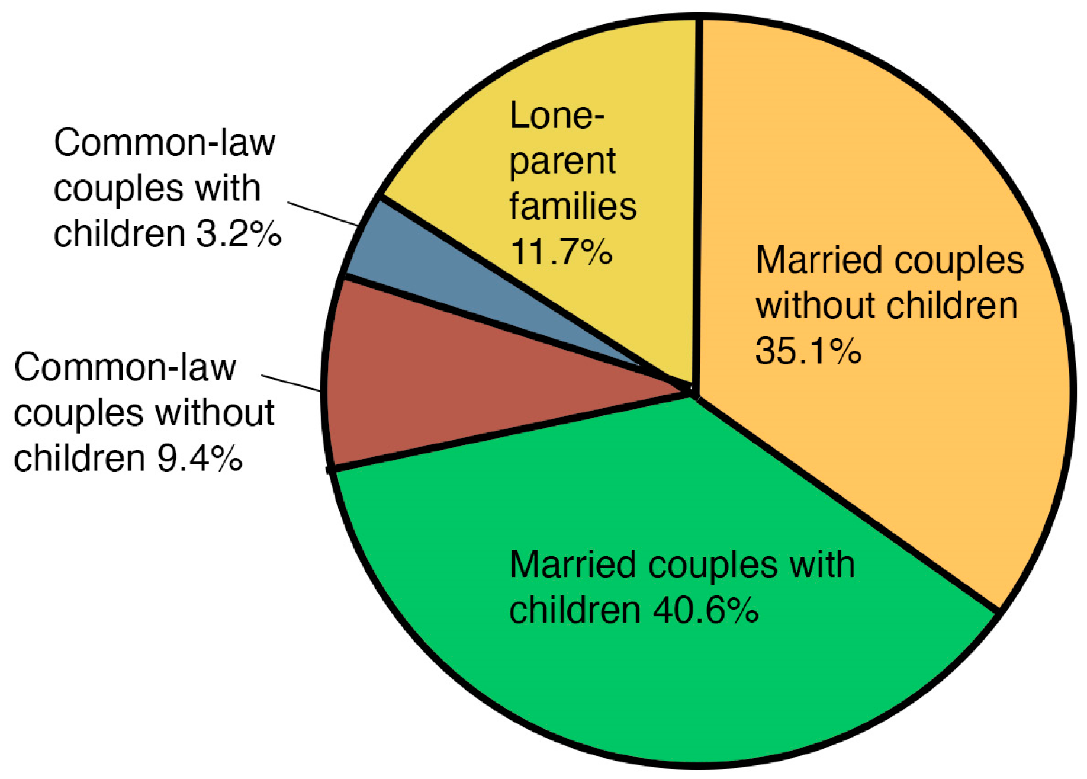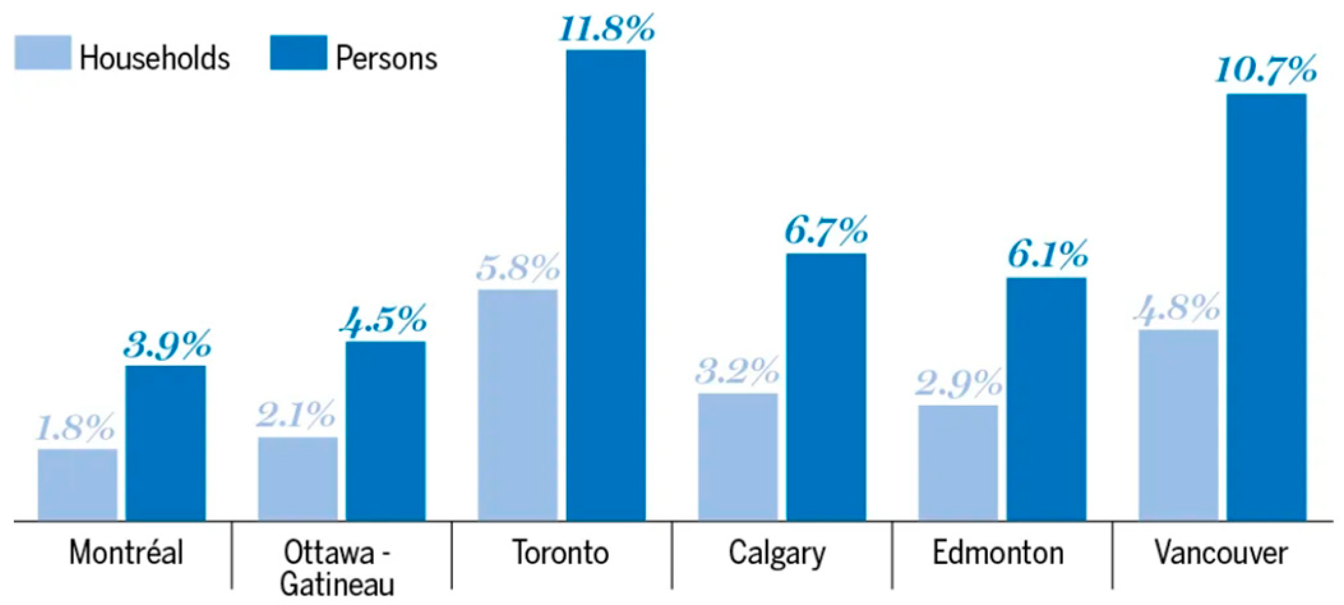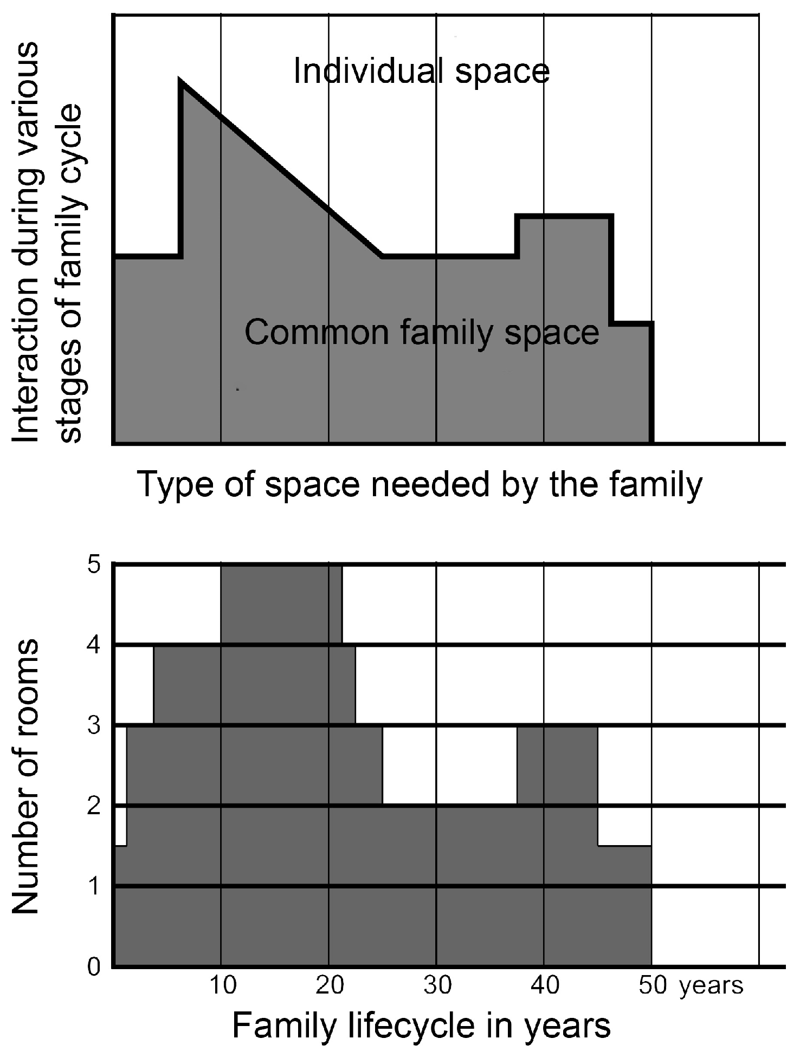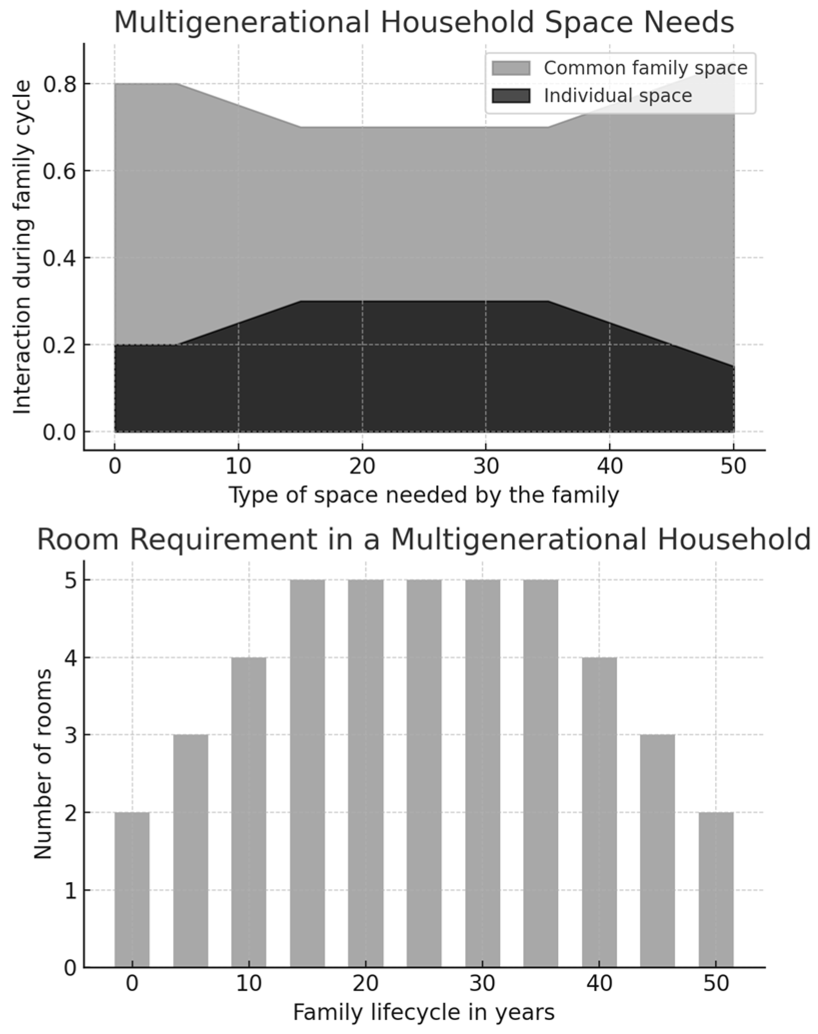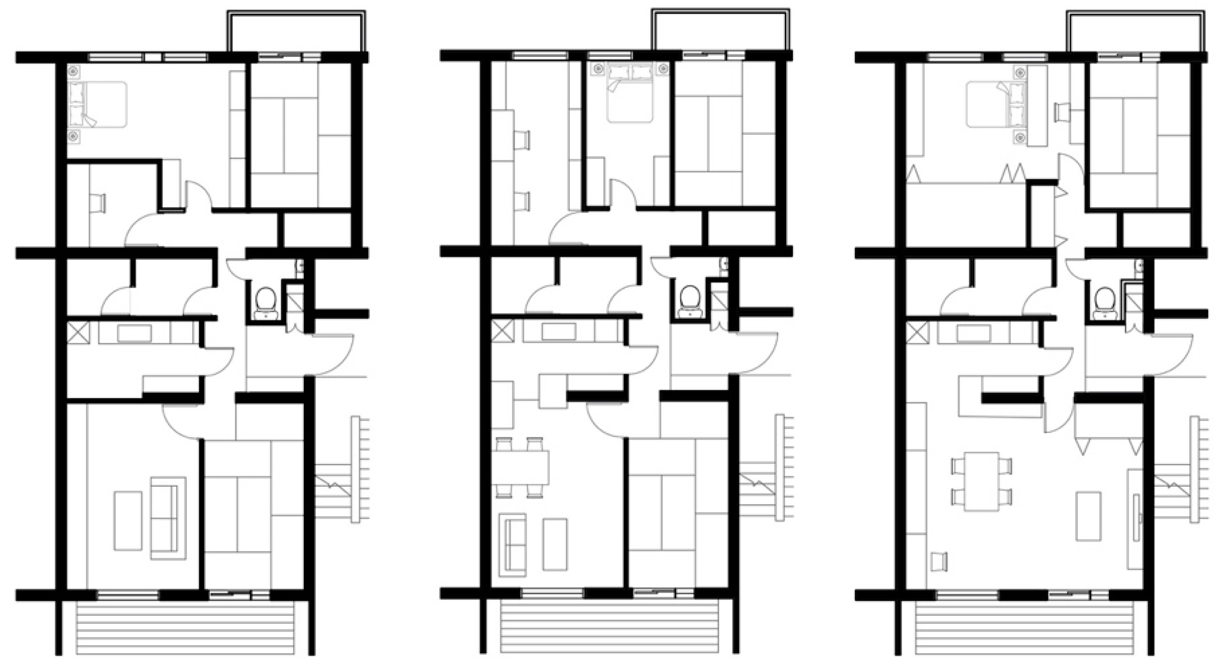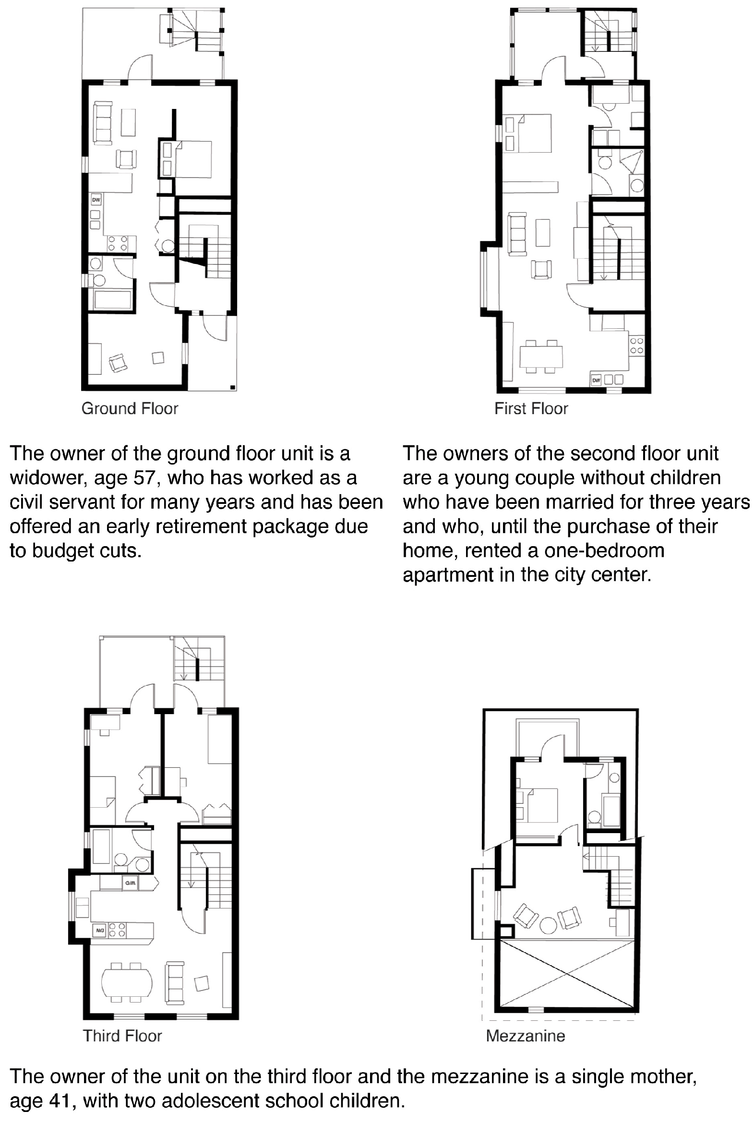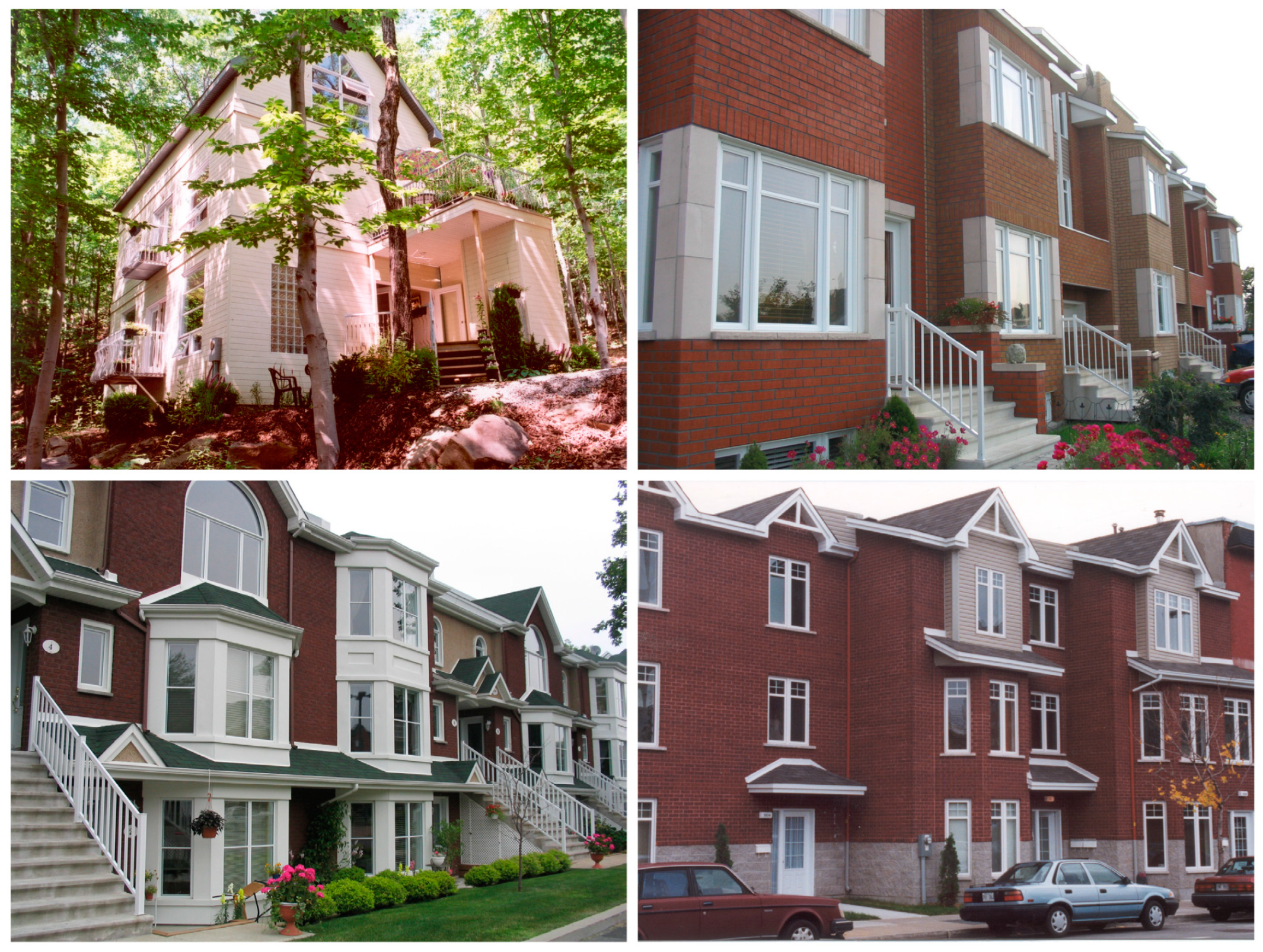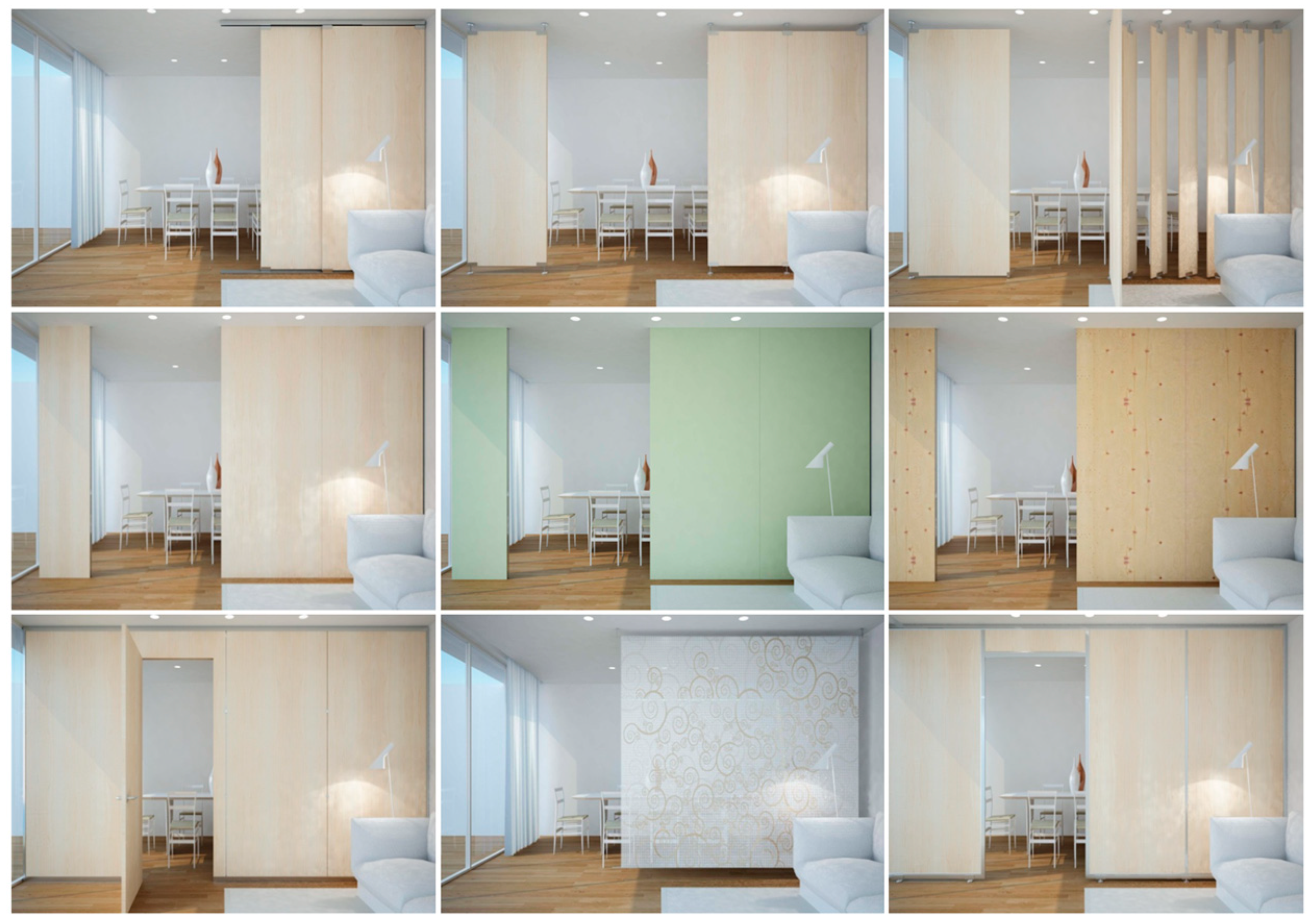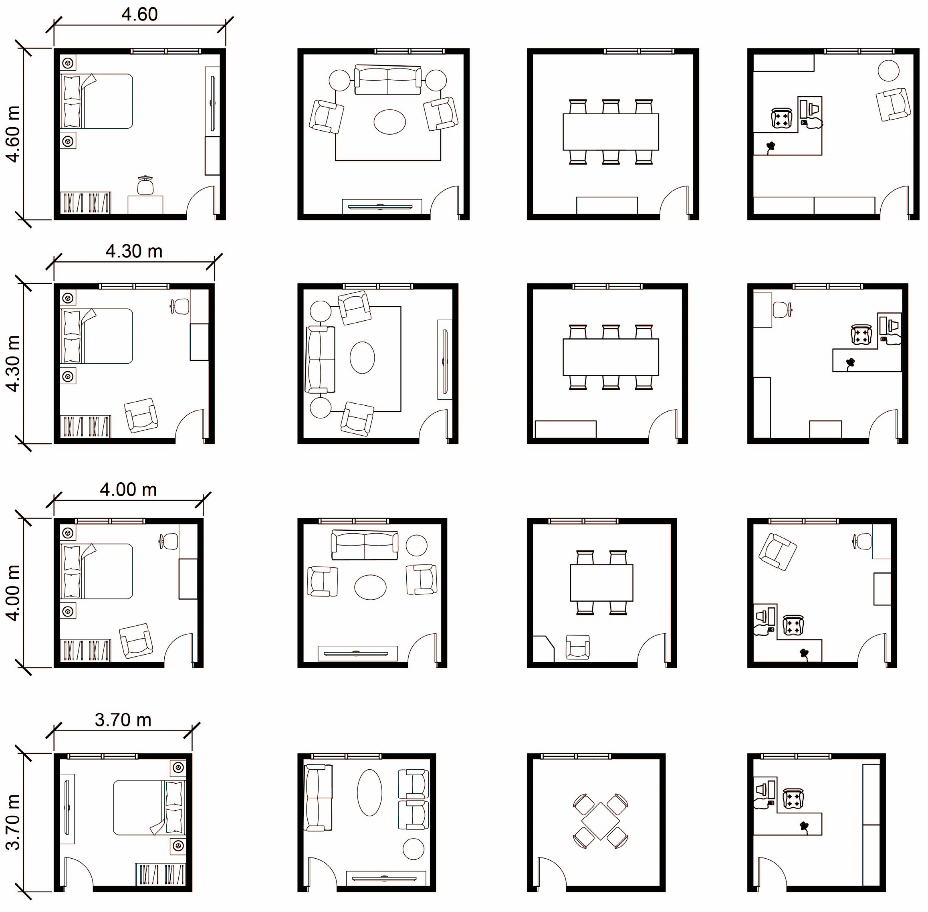1. Introduction: Family Life Cycle, Space Need, and Transformation
Post-World War II, single-family suburban homes were designed and built to house a traditional nuclear family. Typically, in such households the husband would be the prime breadwinner, while the wife would assume the role of a homemaker. The children would reside with their parents until they left to establish their households [
1]. This type of household is no longer predominant in North America.
In Canada, for example, significant demographic shifts are occurring that fundamentally alter housing needs. Indeed, the housing demand is increasing at a more rapid pace compared to population growth [
1].
Figure 1 shows a dynamic life cycle of different family structures, such as single-headed or dual-headed families, and primary individual. It begins with an individual’s birth into a natal family and progresses through childhood, adolescence, and maturity. Upon reaching adulthood, individuals may marry and form a dual-headed family or remain single. If they have children through birth or adoption, the family structure evolves accordingly. Divorce, separation, or widowhood (DSW) can lead to single-headed families, which may later transition back to dual-headed families through remarriage. As children mature, they become primary individuals and continue the cycle by forming their own families or remaining single. By studying the life cycle model, architects and designers could have a better understanding of creating flexible and adaptable living spaces that accommodate shifting family structures and lifestyle requirements. The arrows show a transition from one status to another.
This paper examines evolving demographic households’ compositions and their housing options in response to key life events, such as marriage, childbirth, and aging. It also analyses key factors, such as flexible space utilization and adaptive design strategies. While theories like Habraken’s design methodology help us understand how housing changes according to different needs, this study goes further by looking at how space can be adapted in real life. The paper follows a structured approach. First, it outlines the key stages of the family life cycle and analyses the demographic shifts in Canada. Next, it explores past theories in adaptable housing, such as Habraken’s “support and infill” and Japanese housing innovative designs. Finally, it discusses “Life Cycle Homes” design interventions that support flexibility and adaptability in living environments.
2. Demographic Shifts in Canada
The term “dual-headed household” denotes a household that two individuals jointly direct [
2], as illustrated in
Figure 1. They are commonly known as ‘double income’ households [
2]. These households frequently possess a greater amount of spare income and a heightened capacity to accumulate savings due to the presence of two individuals’ earning income. The conventional nuclear family belongs to this classification, with other families within the same group. Statistics Canada (2023) shows that just 40.6 percent of married couples have children [
3] (
Figure 2). Due to fewer individuals residing in the home and more available income, this household category exhibits distinct priorities compared to a nuclear family. Couples with children, who can afford it, typically prefer spacious single-family residences that offer bedrooms for each child, a sizable outdoor area and proximity to educational institutions. Conversely, childless couples do not seek dwellings with many bedrooms or reside in districts with amenities for children. They may prefer low maintenance accommodation that is conveniently located in proximity to their workplace.
Another stage in the lifecycle of dual-headed households is “empty nesterhoods”, which occur when the children leave home. For example, adult offspring may relocate temporarily to pursue education and then relocate again for employment. In Canada, 35.1 percent of young adults aged 20 to 34 reside with at least one parent, indicating an extended period of cohabitation [
4]. Nevertheless, when the children no longer live at home, some couples choose to remain in their residence and continue to age in their current location. As individuals age, they could arrange their family home to accommodate the requirements of a smaller household consisting of only two people. Many elderly might experience a decline in various physical capabilities, so modification of the current living spaces to ensure livability for the elderly is necessary.
In recent years, a growing number of small-family households consist of single individuals or couples without children. For example, in 2021, only 39 percent of people between the ages of 25 and 29 lived as a couple, down from 68 percent in 1981 [
3,
4]. Also, co-housing and shared living spaces are becoming more and more common, particularly with younger populations [
5]. In the early 1980s, only 8.3 percent of young professionals between the ages of 25 and 34 in Canada chose living in shared houses or their parents’ houses [
6]. According to Statistics Canada in 2021, over 15 percent of young adults in Canada lived with roommates or other family members [
5]. Compared to the data from the 1980s to 2021, we noticed young people living in shared houses or with their parents in Canada had increased by approximately 80.72 percent [
6]. These living arrangements provide some flexibility in terms of social contact and cost-sharing, as well as the opportunity to adjust to changing lifestyle needs. Therefore, due to the demographic shifts, many small families have decreased the need for large living spaces.
Furthermore, a family’s composition and, as a result, space needs might undergo rapid transformations due to marriage, divorce, parenthood, or death. Indeed, due to the significant prevalence of divorce and subsequent remarriage in Canada, around 11.7 percent of households with two parents are classified as “stepfamilies”, indicating the merging of formerly single-parent homes [
4] (
Figure 2). Dwellings should possess the capacity to adapt to the fluctuating dynamics of household composition and financial resources, which are becoming increasingly prevalent.
Multigenerational living has a long history in Asian cultures, and for Westerners, it is also nothing new. In the past, multiple generations often lived together to save money, take care of aging members with increasingly complex health needs, and reduce loneliness. Multigenerational living is once again gaining traction in Westerners’ minds due to the unstable economic environment and growing costs of housing in cities. As
Figure 3 shows, Toronto and Vancouver have the highest proportions of multigenerational living. 5.8 percent of households and 11.8 percent of people in Toronto and 4.8 percent of households and 10.7 percent of people in Vancouver live in multi-generational homes, while Montréal and Ottawa-Gatineau report the lowest percentages [
7]. The data highlights that multi-generational living arrangements are more popular in cities with high living costs, such as Toronto and Vancouver, possibly due to housing affordability, cultural preferences, and family structures. In 2022, Statistics Canada reported that the number of households with several generations, two or more families, or a family living with unrelated people increased by 45% [
8]. These households now make up about one million people in Canada [
8]. Many people have also re-examined their living situations as a result of the current COVID-19 pandemic. Many people are going back to their hometowns in order to provide emotional support and to care for their elderly family members and children. Therefore, flexible design strategies might be re-examined considering the resurgence of multigenerational living. These strategies include adequate living space, distinct areas to suit each generation, and gradual renovations to accommodate additional family members.
In addition to the various categories of homeowners, household requirements evolve with time [
9]. There are shifting space demands even within a single-family structure [
9]. Significant changes have occurred when examining the conventional nuclear family, for whom the single-family residence was originally intended [
9]. A young family may need an additional expansive area to facilitate enhanced supervision of their children and a spacious rear area where their youngsters may engage in recreational activities. On the other hand, a mature household may desire increased seclusion for their offspring and areas conducive to completing academic assignments.
Figure 4 demonstrates that the usage of rooms in the home and family space undergoes significant changes. Multiple causes can induce this alteration. The family cycle encompasses the process of family formation and the many stages of children’s lives. However, this is just one possible scenario, which primarily represents a nuclear family structure. Alternative living arrangements, such as multi-generational households, may exhibit different patterns. For instance, in multi-generational homes, common family spaces may remain significant throughout the lifecycle, and the number of rooms may not decrease as older generations continue to cohabit.
Figure 5 shows that common family space remains important in a multigenerational household since shared rooms are a daily need. Unlike traditional families, where individual space steadily develops, individual space in multigenerational houses expands slightly during middle years but never dominates, illustrating the need for coexistence across several generations. Starting low, the number of rooms needed rises dramatically during the peak years from 10 to 40 years as family members live together; subsequently, it gradually declines as people move out or die. The demand for rooms always stays high for a longer period in a nuclear family, therefore, meeting the needs of several generations coexisting under one roof. Often prevalent in societies where extended families live together for financial, caring, or cultural reasons, this paradigm reflects a steadier communal living situation.
Furthermore, a correlation between age and increased earnings indicates a rise in social mobility [
10]. This rising income trend sometimes results in changes in housing preferences, which motivates families to look for bigger and more comfortable houses. Lastly, the alteration in housing culture pertains to the quantity of leisure time an individual possesses. Designing for adaptability implies that a residence should possess the capacity to adapt to a household’s evolving demands and capabilities. For additional information on Family Life Cycle see
Appendix A.
Based on the rising population and changing space needs of households, the paper’s hypothesis is that homes should be built and designed to be flexible and long-lasting so they can fit families throughout their whole lives and adapt over time. From a construction perspective, circularity in interior transformations means creating spaces and choosing materials that are robust, modular, and adaptable [
11,
12]. For instance, rearranging movable walls as family needs change eliminates the need for costly renovations and simultaneously reduces waste.
Similarly, the use of sustainable and recyclable materials in interiors supports the circular economy by ensuring that when changes are made, the environmental impact is minimized [
11,
13]. Practical approaches to flexible design strategies are rooted in hierarchical design theories to be discussed below.
3. Hierarchical Design and Habraken’s “Support and Infill”
During post-World War II, Europe experienced a shortage of housing, precipitated by population expansion and the devastations of conflict [
14]. High-density urban regions in Europe featured a deep-seated tradition of multiunit, mid-rise housing [
14]. The response involved producing a large amount of mass units to solve housing needs. This method could rapidly accommodate the population’s needs, but it ignored personal demands between different generations. In the 1970s, Habraken proposed a new architecture concept that emphasized the division of the ‘support’ and ‘infill’ house components as a response to mass construction [
15]. The separation of housing into two complementary sets of hierarchically organized subsystems, each of which is physically independent, has been a contributing factor in the development of flexible housing systems. These two subsystems are able to provide a variety of housing designs, adaptability to change, and user participation in the design process.
By developing a theory of mass housing, Habraken employed the principle of the hierarchical organization of subsystems as one of its basic concepts. The essence of Habraken’s theory is that the roles of the community and individuals in housing are distinct.
When we confuse or fail to separate them, the result is the “perfect barracks” of mass housing. Habraken wanted to make the dweller an active part of the whole housing process again, and he came up with a way to connect the process to the product and the decisions to how they are put into action [
14,
15,
16,
17].
The basic expression of the theory is seen as a bipartite form of construction, supported by permanent, long-life, multi-story “artificial land”, providing utilities and communal services [
18,
19]. The concept of “artificial land” is characterized by structures elevated on platforms or pilotis, but maintaining a close connection to the underlying topography [
20,
21]. The dwelling within the supports is formed of what Habraken calls detachable units (e.g., external walls, bathrooms, kitchens, partitions), which could be available to occupants eventually through normal marketing channels but until then as products of individual manufacturers.
An important feature of Habraken’s work is a system of zones and margins used to define possibilities for the layout of detachable units within support structures, as shown in
Figure 6. It is necessary to ensure that the design of permanent supports and detachable units permits a wide range of occupant choice, and that ducts and pipework are located in a convenient place [
22]. In
Figure 6, the general rule of four zones and facade sections illustrate how different spatial layers interact with the building envelope. Structures and services emphasize the fixed elements of housing, such as load-bearing walls and essential infrastructure, while the modular grid provides a systematic framework for layout adjustments. Sector analysis and modular space use studies explore variations in housing units, which demonstrates that different functional spaces, such as kitchens, bathrooms, and living areas, can be arranged within a modular system. Finally, the sub-variant section shows that individual households can personalize their living environments while maintaining coherence within the overarching structural framework. Habraken’s theories were the core idea of several projects in Western Europe, most notably the Hollabrun housing complex in Austria (
Figure 7). These projects show that a relationship between the quantity of “soft” (lightweight partitioning) relative to that of “hard” (structural elements) affects the degree of flexibility of a system. It appears that the “softer” the system, or the higher the degree of separation of different functions into physically independent subsystems and components, the more adaptable the system is [
22,
23].
The relationship between “soft” and “hard”, which affects the degree of flexibility to be provided to the householder based on predetermined criteria, is a key concept in this paper. This “degree of flexibility” can serve as a basis for a selected design strategy by the architect, who will determine a specific degree of flexibility to suit a particular user or group of users in multi-unit housing. Heaf proposed three basic strategies for building design [
24], which architects can follow. Planned obsolescence and short-life buildings, with parts designed for replacement to accommodate new requirements, constitute the first strategy. The second is built-in flexibility for change in the arrangement, equipping, and servicing of space, including the possibility of expansion. The third type is intermediate or multi-strategy design. Hierarchical separation enables the creation of generalized structures capable of managing diverse uses and frequent changes.
Jeremy Till and Tatjana Schneider’s article “Flexible Housing: The Means to the End” explores the idea of flexible housing, which can change with time to fit evolving user needs. The authors believe that social, economic, and environmental sustainability depend on flexibility and that housing design should start with avoiding rigid layouts, inaccessible services, and inflexible building techniques [
25]. Inspired by the English terraced house and speculative office buildings, they identify six main ideas for flexible housing: providing enough space, using simple and adaptable building techniques, strategically placing staircases and service corps, layering structural and service elements for easy modification, designing open-plan layouts, and distributing services in a way that lets easy upgrades occur [
25]. The research also presents the idea of soft versus hard flexibility. Often with no architectural intervention, “soft use” allows homeowners to naturally change space over time [
25]. Open-plan apartments, flexible walls, and generic room designs that fit many lifestyles are a few of the examples here. By contrast, “hard use” means that space changes are prescribed utilizing sliding walls, foldable furniture, and convertible spaces [
25]. For example, Le Corbusier’s Maison Loucheur refers to architect-determined flexibility [
26]. Although soft use increases user freedom and usually requires more room, hard use is usually utilized in small houses where every square meter must serve several uses. Likewise, while hard technology depends on rigid modular systems, such as those in the Open Building movement, which may sometimes become highly complex and unworkable, soft technology allows flexibility passively through grid-based structures and modular service cores. The most successful technique, according to the authors, is a balanced, “soft” strategy, in which technological viability and social adaptation are considered, therefore, enabling housing to develop naturally, free from strong limitations or expenses [
25].
In housing design, the selection of one of these strategies may affect, among others, the level of householders’ intervention in changes in their living unit and the project’s economic characteristics (initial and life cycle cost benefits). The builder’s intentions and the socio-economic characteristics of the users determines the selected strategy.
4. The Japanese Experience in Designing Adaptable Housing
Japan has a record of adaptable housing designs. In general, Japanese homes have a shorter lifespan. In the year 2000, the average home lasted about 30 years, while the average home lifespan in Britain was 77 years [
27,
28]. In addition, after World War II, Japanese developers built lower-cost repetitive homes that were often of poor quality and unsuitable for modern family structures and lifestyles [
27]. To combat this issue, the Japanese government, Japanese universities, and corporations frequently collaborate to create more suitable homes in the form of long-lasting, adaptable units [
27,
29]. In 1973, the Japanese housing corporation created the Kodan Experimental Housing Project, also known as KEP. KEPs have flexible layouts due to movable partition systems and storage, which allow residents to easily change the layout of their home. A unique KEP movable partition system was developed, which involved thin partitions moving along a grid in the ceiling. There were three types of KEP: type A, type B, and type C. Type A can be subdivided into three different layouts, type B can be subdivided into five different layouts, and type C can be subdivided into four different layouts. However, type C lacks a KEP movable partition system.
Figure 8 shows three different layouts for unit B.
A 2016 study about KEPs was conducted to determine if the adaptable features within the KEPs were being used by residents. It specifically aimed to discover how residents adapted the home layout to their specific needs and how residents modified the layout changes over time, especially in relation to the KEP movable partition system [
27]. A survey was conducted on KEP residents, and photos were taken of their current home layout. One major finding was that as residents aged, they felt extremely attached to their unit and felt the units could fulfill their needs as they aged, with 67 percent of respondents stating that they would like to stay in their unit permanently [
27]. Furthermore, the study found that 51 percent of residents in unit A and 59 percent of residents in unit B have made some sort of layout change [
27]. Meanwhile, only 8 percent of residents in unit C had changed their layout [
27]. Unit C does not have the same movable partition system as units A and B, which shows that movable partition systems facilitate and encourage adaptability in homes. The most common change to the home layout was expanding the living room, with 37 percent of the changes made for this reason [
27]. Other common changes to the room include increasing and decreasing the number of rooms. Interestingly, the most major layout changes were made in a home after the children moved out of the household to better suit the needs of their empty nester lifestyle.
Overall, KEPs showed that residents made good use of the home’s adaptability, especially when their family size and lifestyle changed. These semi-permanent adaptations allowed residents to accommodate various family sizes and use their home in old age. However, designers who intend to incorporate demountable partitions, like those found in KEPs, into their designs should take into account their long-term functionality, such as their ability to withstand rust and provide adequate noise insulation.
5. Designing for Adaptability: The Life Cycle Home
The Life Cycle Home’s design was modeled after and evolved from the Next Home demonstration project, which was constructed on the McGill University campus and later adopted by private-sector builders (
Figure 9 and
Figure 10). It was the application of research outcomes and a direct response to contemporary households’ varied interior design requirements, which addressed demographic diversity, space requirements as a result of family lifecycle changes, pre- and post-occupancy preferences, and by extension the circular economy that was listed above [
30].
In addition, by avoiding demolition and waste, the Life Cycle Home supports reducing the building’s carbon footprint to achieve sustainability and affordability goals. The design facilitated the trend of working from home, which became common following the COVID-19 pandemic. It allows occupants to personalize their living space according to their space needs and financial resources and considers three primary methods for enhancing special flexibility. First, the possibility to configure the three-story structure as a single-, two-, or three-family building. This implies that the same structure can house three households, each containing one or two bedrooms. Second is the capacity to select from a menu of exterior and interior features (
Figure 11). Last is the simplified capacity to implement post-occupancy changes to the unit in response to evolving household requirements. Post-occupancy changes mean that potential subsequent owners will have just as many options as the initial buyers concerning the size and configuration of the property.
Achieving adaptability is accomplished by implementing diverse design methodologies, technologies, and layout choices. To permit interior flexibility, the front door to the building was positioned along the longitudinal side wall, enabling it to serve as a detached single-family home and as part of a row house. Also, an entrance near the edge of the home allows all inhabitants to access their homes without intruding on the privacy of the flats below. The staircase is located along the longitudinal wall beside the front door in all apartments. This optimizes the utilization of floor space by maintaining its spaciousness, and enables seclusion in case the unit is shared. Additionally, it is strategically located in a central position, making it suitable for implementation in multi-floor units [
31].
6. Interior Adaptability and Flexibility
Traditionally, a residence’s configuration is perceived by the occupants as fixed, with the exception of moving furniture. However, since, as noted above, life in a home is a dynamic process, a residence should possess the capability to accommodate various configurations while upholding the comfort and seclusion of its occupants. Movable and demountable walls offer a practical alternative for temporary household modifications since they may separate or enclose rooms without the need for extensive repairs [
16].
Demountable wall systems may be classified into three categories: movable or operable systems, portable partition systems, and modular partition systems [
32]. A moveable or operable system is a sliding wall affixed to channels on the ceiling and floor. The slide-a-door, seen in
Figure 12 below, enables the movement of a wall by connecting it to channels using tiny wheels located in the top and bottom components. During COVID-19, some families are forced to turn to remote employment or online education. However, a significant number of households could not meet this need due to limited capacity [
32]. This approach enables the ability to enclose spaces, such as the kitchen table, during the workday and reopen them at night for a family supper.
Modular partition structures are temporary solutions that involve prefabricated dividers being securely attached to the floor and ceiling, allowing for easy removal if necessary [
33]. Portable partition systems can temporarily establish separate rooms (
Figure 13). Occasionally, individuals may temporarily reside in a place for a few months, such as university students returning to their parents’ unoccupied homes during the summer or recently divorced individuals seeking temporary accommodation with relatives or friends.
Life Cycle Home’s versatile layout was designed to be adapted over time. The structure’s width allows for the elimination of internal load-bearing partitions, making it easier to include an open-plan unit. Furthermore, if an occupant selects two bedrooms on a single level, a width of 6.1 m (20 feet) provides sufficient space to accommodate two adjacent bedrooms.
Due to its modular designs, the Life Cycle Home incorporates a stairway that is situated on the side of the unit, occupying the same floor plate on each story. Although the flooring and stairs will be preconstructed, the particular staircase chosen for a unit will depend on the arrangement of the floors. To allow for adjustable floor connections, the construction of the buildings features a pattern that permits the insertion of a staircase. If a subsequent occupant wants to convert a triplex into a duplex, installing a new set of stairs within the two-floor apartment for which a place was allocated would be necessary (
Figure 14). In this instance, specific floor joints can be doubled up to permit the building of a second staircase.
As for the volumetric arrangement, a household can acquire and use the structure as a single-family residence. Alternatively, a larger household may choose to acquire two out of the three levels, thereby creating a duplex that is shared with another household in a multigenerational arrangement (
Figure 14). Prospective purchasers would utilize a menu to choose the most appropriate configuration for their home, considering the number of floors, room arrangement, and exterior and interior features. The components include windows, roof variations, add-on parts, internal partitions, floor finishes, kitchen layouts, and bathroom layouts. In addition, as illustrated in
Figure 15, the design includes a range of technical features to accommodate flexibility.
7. Designing for Circularity
The concept of circularity aims to minimize waste and extend the use of resources by embracing strategies such as designing durable products, reusing materials, and viewing waste as a resource. This approach leads to more efficient resource use, energy savings, and reduced pollution and carbon emissions, contributing to healthier ecosystems and biodiversity preservation.
Long-term maintenance is a key factor in dwellings’ circularity. Although buildings are intended to be enduring edifices, regular structure maintenance is always important. Brand’s Shearing Layers Model provides a valuable framework for comprehending the duration of various building components [
34]. Those components have significantly varying lifespans and require replacement at different intervals (
Figure 16). According to Iacovidou and Purnell, this model suggests that areas of the house with a shorter lifespan should be more readily reachable compared to the portions that survive longer [
10]. Furthermore, in several households, strata are not always autonomous from one another. If, for example, the structural components of a home, such as columns and beams, need to be rebuilt, it would inevitably disrupt the functioning of essential services like plumbing and electrical wiring [
33]. A flexible residence design will enable the various layers to coexist autonomously and facilitate convenient access to elements with shorter durations. Consequently, the updating of additional levels will not disrupt the functioning layers. In a flexible residence, modifications will occur more often than in conventional dwellings, particularly furnishings, spatial arrangement, and service provision.
The Life Cycle Home’s versatile layout is supplemented by locating all the essential utility services inside a floor. Systems, such as water supply, drainage, ventilation, electricity, telephone, and cable TV, are housed within chasers in the subfloor (
Figure 17). The chasers are situated along the longitudinal wall of every floor. It enables maintenance and replacement operations, simplifies adjustments to the layout, and enables flexibility in making changes once the home is occupied. These chasers allow for flexible placement of the bathroom and kitchen inside the floor area. The chaser allows for the manipulation of wet functions, enabling the user to relocate, eliminate, or include them as required. For example, a structure originally occupied as a single-family residence with a kitchen on the first level can be transformed upon sale into a duplex, with a new kitchen installed in the top apartment. The chaser system will readily handle the modification since it will provide convenient access to essential kitchen utilities, such as water supply, power, and other necessary functions. Overall, the primary methods employed to achieve flexibility in the Life Cycle Home are strategic positioning of the front entrance and staircase, provision of an additional staircase as an alternative, and containing crucial systems within concealed compartments in the flooring.
8. The Promise of Prefabrication
Technological integration within housing design is poised to play a pivotal role in shaping the future of living spaces [
35]. The Life Cycle Home underscores the significance of digital connectivity and smart home technologies, from telecommunications to energy management and health monitoring systems. This trend suggests that future homes will be more connected and smarter, with advanced systems that offer residents greater control over their environment, enhance security, and improve overall living comfort [
35].
New technologies have been recently introduced to allow the application of adaptable and flexible theories to practice. For example, advanced prefabrication and 3D printing are innovative technologies that are used in the rapid construction of building structures, customizable housing units, and major frameworks [
36,
37]. 3D printing allows for precise customizable modifications to meet diverse needs between generations. This technology greatly reduces construction waste and labor costs [
16,
37]. For example, a report by Markets and Markets suggests that 3D construction printing (3DCP) might decrease labor expenses by 50–80% [
36,
37,
38]. Also, 3D printing has a lower cost for each extra unit manufactured compared with other methods [
39,
40]. It also can manufacture one component and hundreds of components at about an identical cost per unit [
36,
40]. This is unfeasible with conventional production, which frequently necessitates a costly tooling phase that is only warranted if things are manufactured on masse.
Prefabrication and modular housing provide flexible and economical residences while minimizing expenses and construction duration [
41]. During the industrial revolution, which introduced novel materials and construction technologies, traditional construction methods have progressively transitioned to full-scale mass production. Numerous wartime factories have been repurposed to manufacture advanced construction materials, significantly stimulating the construction market’s growth [
42]. In the process of manufacturing, essential structural components, including trusses, staircases, slabs, beams, columns, and walls, are generally produced in the controlled environment [
43]. Then, people transport building components to the construction site. The building process includes connecting the foundations, putting up the structural frame, installing the floor systems, lining the walls with panels, putting on the roof, and connecting the mechanical, electrical, and plumbing systems [
41]. From an economic perspective, the production process and economies of scale make these housing solutions more affordable and accessible across different income levels. The ability to quickly manufacture and deploy modular units enables swift responses to population shifts and urgent housing demands, whether due to urban growth, migration patterns, or changing family structures [
44].
Sustainability and the principles of circularity emerge as key drivers in the evolution of housing design. The move toward energy-efficient designs, using sustainable and recyclable materials, and minimizing environmental impact reflects a growing commitment to ecological stewardship. While using landfills is usually unavoidable in a circular design, most of the components would be salvaged or utilized. By changing the design using materials, components, and resources from past or previously existing related products, we can repair non-functional parts of old products so that they can be used again [
45]. This increases the whole lifetime of the product and helps to reuse working components. Reducing other environmental contaminants depends in great part on landfill diversion. One clear benefit is the reduction in leachate contamination—which comes from rainwater soaking into landfills. It breaks down heavy metals and other compounds that could poll groundwater supplies [
46]. However, supply chain inefficiencies and financial concerns are the main barriers to deconstruction and material reuse. The sorting of building and demolition waste is a crucial, yet occasionally overlooked, component of resource recovery. Logistically, products that may be reused frequently end up in landfills due to a lack of specialized infrastructure. As a result, a functional supply chain for destroyed goods should be established. To ensure that recovered materials are used in new construction projects rather than being thrown away, governments and businesses must coordinate efforts to connect suppliers with consumers.
9. Discussion and Conclusions
Adaptability, inclusivity, and sustainability mark a transformative future for housing design. This future envisions homes as dynamic spaces that evolve in tandem with their occupants’ changing needs and lifestyles [
42]. The emphasis on personalization and flexibility suggests a significant departure from the one-size-fits-all approach, moving towards housing that can be easily modified through modular components and adaptable spaces. As expressed by the Life Cycle Home, this shift enables residents to tailor their living environments to reflect their personal preferences, family changes, or new lifestyle requirements without undergoing extensive renovations.
Due to the evolving dynamics of family structures, including the trends toward smaller households, higher divorce rates, and an increase in single-person households, the housing market’s need to adapt and offer suitable options has never been clearer. The Life Cycle Home was designed to close the gap that now exists in the market. This adjustment involves a strategic shift towards creating adaptable living spaces that accommodate different household compositions’ varied and changing needs. Homes can achieve true flexibility by implementing a comprehensive approach encompassing six key tactics—adjustable, flexible, convertible, scalable, and mobile. These strategies, including open layouts, spacious rooms, clustered wet functions, and functional balconies, coupled with movable and demountable walls, offer the versatility needed for homes to evolve alongside their occupants. The categorization of demountable partitions into movable or operable, portable, and demountable systems further underscores the potential for spaces to be customized for temporary or permanent use, reflecting the diverse needs of modern households. The Life Cycle Home serves as a quintessential example of how these adaptive strategies can be harmoniously integrated to create residences that are not only versatile but also deeply attuned to the lifecycle and shifts within contemporary families. Such adaptable housing solutions stand as a testament to the importance of flexibility in residential design, ensuring that homes can meet the demands of any stage of life, from single occupancy to nuclear family living and beyond, thereby encapsulating the essence of modern living requirements.
This paper provided a design framework and introduced a built prototype to address the contemporary shifts taking place in the housing market. The significance of the paper, which builds on past theories and research [
14,
15,
16,
17], is in casting a new framework for such designs to take place. The design uses recently introduced technologies in the realm of industrial design (e.g., movable partitions) and prefabrication (e.g., automated production). The design also opens the door to the development of new technologies and products for use either by the home building industry or by the occupants. It also stands to improve the lives of dwellers by helping them adapt to their evolving space needs and avoiding unnecessary moves.
