Art in Post-Industrial Facilities—Strategies of Adaptive Reuse for Art Exhibition Function in Poland
Abstract
:1. Introduction
2. Materials and Methods
3. Results
3.1. Identification of Objects
3.2. Analysis of the Data Collected
3.2.1. Characteristics of Objects Subject to Adaptation
3.2.2. Location of Facilities
3.2.3. Institution Functioning Programs
3.2.4. Adaptation Activities Taken
4. Typology of Adaptation Strategies
4.1. Type 1—Preservative Strategy
4.2. Type—Preservative Strategy with Intervention in the Interiors
4.3. Type 3—Strategy of Coexistence of the Old and the New
4.4. Type 4—Strategy of Domination of a New Object
4.5. Type 5—Strategy of Balance of the New and of the Historic
5. Questionnaire Research
6. Discussion
7. Conclusions
Author Contributions
Funding
Institutional Review Board Statement
Informed Consent Statement
Data Availability Statement
Conflicts of Interest
Appendix A
| Post-Industrial Objects Adapted to the Art Exhibition Function in Poland | |||||||||||||||||||
|---|---|---|---|---|---|---|---|---|---|---|---|---|---|---|---|---|---|---|---|
| Institution | Characteristics of the Object Subjected to Adaptation | Location | Functional Program of the Institution | Adaptive Actions | |||||||||||||||
| Name | City | Substance subjected to adaptation (building/complex of buildings) | Year of historic buildings’ construction | Historical use of buildings | Method of protection of a historical object (year of entry in the Register of Monuments) | Number of inhabitants of a city (agglomeration) in thousands | Location in the urban structure (integrated/adjacent/autonomous) | Location in functional complexes (cultural, multifunctional) | Type ofinstitution | Presentedart | Types of exhibition organization | Year of the implementation adaptation | Percentage of extension in the usable area of the entire facility [%] | Location of the art exhibition | Main supplementary functions | Usable area (m2) | Cubature (m3) | Area of exhibitions (m2) | Maximum height of the exhibition space (m)] |
| The Silesian Museum | Katowice | complex of buildings | 1881–1911 | hard coal mine (bathhouse, carpentry shop, clothes warehouse, shaft engine room, shaft tower) | entry in the Municipal Register of Monuments | 291.8 | integrated | cultural complex | history and art museum | old art, modern art, contemporary art | permanent and temporary exhibitions | 2013 | 91.00% | extension | education and conference rooms, museum shop, restaurant, maintenance department, library, | 26,993.00 | 246,291 | 7531.00 | 11.94 |
| “Former Mine” Science and Art Centre | Wałbrzych | complex of buildings | 1867–1924 | hard coal mine (art exhibitions in the former boiler house and power plant) | entry in the Register of Monuments (2004) | 110.6 | adjacent | multifunctional complex | multifunctional complex with a museum of technology and art center | modern art | temporary exhibitions | 2014 (from 1999 Museum of Technology) | no extension | historic part | museum of technology, ceramics center, cultural center, accommodation, library, conference center, | 17,759.00 | no data | 1100.00 | 9.00 |
| MOCAK Museum of Contemporary Art | Kraków | complex of buildings | 1937 | enamelware factory | entry in the Municipal Register of Monuments | 781.0 | integrated | cultural complex | art museum | modern art | temporary exhibitions | 2010 | 72.10% | extension | library, coffee shop, museum shop, education and audiovisual room | 9581.00 | 36,157 | 3747.80 | 8.34 |
| MS2 Art Museum | Łódź | building | 1895 | weaving mill | entry in the Register of Monuments (1971) | 677.3 | integrated | multifunctional complex | art museum | modern art, contemporary art | permanent and temporary exhibitions | 2008 | no extension | historic part | offices, warehouses, education and audiovisual room, coffee shop, museum shop | 6104.30 | 37,303 | 3666.80 | 3.95 |
| The BWA Gallery - a part of the Ostrowiec Brewery of Culture | Ostrowiec Świętokrzyski | complex of buildings | 1908 | brewery | entry in the Municipal Register of Monuments | 68.3 | integrated | - | art gallery | contemporary art | temporary exhibitions | 1985/1995/2019 | 15.40% | historic part | library, cultural center, cinema room | 5514.00 | 22,030 | 461.00 | 6.20 |
| Mazovia Centre for Contemporary Art “Elektrownia” | Radom | building | 1901 | power plant | entry in the Municipal Register of Monuments | 210.5 | integrated | - | art center | contemporary art | temporary exhibitions | 2014 | 53.50% | historic part and extension | cinema room, library, media library, conservation department, coffee shop, museum shop | 4106.50 | 24,851 | 1021.00 | 11.70 |
| CRICOTEKA Centre for the Documentation of the Art of Tadeusz Kantor | Kraków | building | 1900 | power plant | entry in the Register of Monuments (1987) | 781.0 | integrated | cultural complex | museum of one artist | contemporary art | temporary exhibitions | 2014 | 66.40% | extension | theater hall, research center, archive, coffee shop | 3567.00 | 26,719 | 800.00 | 5.20 |
| The Wilson Shaft Gallery | Katowice | building | ok. 1918 | building of pithead, the bathhouse, marking hall of a hard coal mine | entry in the Register of Monuments (2019) | 291.8 | integrated | - | art gallery | contemporary art | temporary exhibitions | 2001 | no extension | historic part | office areas | 3172.50 | no data | 2240.00 | ok. 12.0 |
| Modern Art Gallery—branch of the Leon Wyczółkowski District Museum in Bydgoszcz | Bydgoszcz | building | 1861 | a grain mill with a miller’s house (art exhibitions at the mill) | entry in the Register of Monuments (1992) | 348.2 | integrated | cultural complex | art center | modern art, contemporary art | permanent and temporary exhibitions | 1979/2008 | 6.30% | historic part | shop, works of art warehouse, | 2575.55 | 9619 | 906.00 | 4.00 |
| NOMUS New Museum of Art | Gdańsk | building | 1940 | basic school of shipbuilding | entry in the Municipal Register of Monuments | 471.5 | integrated | multifunctional complex | art museum | contemporary art | temporary exhibitions | 2004–2016 | no extension | historic part | educational room, artistic residencies (accommodation) | 2428.00 | 11,221 | 1019.64 | 4.20 |
| Labyrinth Gallery | Lublin | building | 1957 | school halls of mechanical workshops | entry in the Municipal Register of Monuments | 339.5 | integrated | - | art gallery | contemporary art | temporary exhibitions | 2013 | no extension | historic part | workshop room, museum shop, cinema and theater room | 2230.39 | 13,387 | 713.40 | 7.60 |
| TRAFO Center for Contemporary Art | Szczecin | building | 1913 | converter room | entry in the Register of Monuments (1984) | 401.0 | integrated | - | art center | contemporary art | temporary exhibitions | 2013 | no extension | historic part | coffee shop, bookstore, museum shop, artistic residencies (accommodation) | 2092.42 | 10,156 | 942.00 | 18.50 |
| Arsenal Gallery power station | Białystok | building | 1909 | power plant | entry in the Municipal Register of Monuments | 297.6 | integrated | - | art gallery | contemporary art | temporary exhibitions | 2011 | no extension | historic part | no supplementary functions | 1843.80 | 12,600 | 680.00 | 13.50 |
| “Elektrownia” Contemporary Art Gallery | Czeladź | building | 1908 | power plant | entry in the Municipal Register of Monuments | 31.3 (2060) | integrated | - | art gallery | contemporary art | temporary exhibitions | 2013 | 12.40% | historic part | conference room | 1679.35 | 12,062 | 1077.00 | 11.30 |
| The Centre for Creative Activities—Branch of Baltic Gallery of Contemporary Art | Ustka | building | in about 1900 | harbor granary | entry in the Municipal Register of Monuments | 15.4 (109) | integrated | - | art center | contemporary art | temporary exhibitions | 1987/2013 (the entire facility) | no extension | historic part | studios, artistic residencies (accommodation) | 1013.25 | 3965 | 269.20 | 3.70 |
References
- Gierańczyk, W.; Rachwał, T. Structural changes in the industry of Poland against the background of eastern European Union states. Quaest. Geogr. 2012, 31, 83–93. [Google Scholar] [CrossRef] [Green Version]
- Gerber, P. Comments on the protection of historic industrial facilities, experience in Silesia. Architectus 2020, 61, 69–80. [Google Scholar] [CrossRef]
- Fontana, E. Meanings of the “museum boom” in contemporary Poland and elsewhere. Mus. Anthropol. 2020, 43, 45–59. [Google Scholar] [CrossRef]
- Jagodzińska, K. Museum boom continues: On the phenomenon of museums of contemporary art from a Central European perspective. Zarz. W Kult. 2016, 17, 9–29. [Google Scholar] [CrossRef]
- Jagodzińska, K. Do the buildings really matter? Czech, Polish and Slovak museums and centres of contemporary art in adapted buildings. Cent. Eur. 2018, 16, 112–133. [Google Scholar] [CrossRef]
- Rykwert, J. A burst of creativity. In Form Follows Freedom, Architecture for Culture in Poland 2000+; Purchla, J., Sepioł, J., Eds.; International Cultural Centre: Cracow, Poland, 2015; pp. 10–11. [Google Scholar]
- Costello, A.J. Adaptive Reuse. In Encyclopedia of the City; Caves, R.W., Ed.; Routledge: London, UK, 2004; p. 4. [Google Scholar]
- Cossons, N. Why preserve the industrial heritage? In Industrial Heritage Re-tooled: The TICCIH Guide to Industrial Heritage Conservation; Douet, J., Ed.; Routledge: London, UK, 2013; pp. 6–16. [Google Scholar]
- Plevoets, B.; Van Cleempoel, K. Adaptive Reuse of the Built Heritage: Concepts and Cases of an Emerging Discipline; Routledge: London, UK, 2019. [Google Scholar]
- Bullen, P.A.; Love, P.E.D. A new future for the past: A model for adaptive reuse decision-making. Built Environ. Proj. Asset Manag. 2011, 1, 32–44. [Google Scholar] [CrossRef]
- Sowińska-Heim, J. Adaptive reuse of architectural heritage and its role in the post-disaster reconstruction of urban identity: Post-communist Łódź. Sustainability 2020, 12, 8054. [Google Scholar] [CrossRef]
- Mısırlısoy, D.; Günçe, K. Adaptive reuse strategies for heritage buildings: A holistic approach. Sustain. Cities Soc. 2016, 26, 91–98. [Google Scholar] [CrossRef]
- Brooker, G.; Stone, S. Re-readings Interior Architecture and the Design Principles of Remodeling Existing Buildings; RIBA Enterprises: London, UK, 2004. [Google Scholar]
- Brooker, G.; Stone, S. What Is Interior Design? Rotovision: Mies, Switzerland, 2010. [Google Scholar]
- Remøy, H.; Van der Voordt, T. Adaptive reuse of office buildings into housing: Opportunities and risks. Build. Res. Inf. 2014, 42, 381–390. [Google Scholar] [CrossRef]
- Wilkinson, S.J.; Remøy, H.; Langston, C. Sustainable Building Adaptation: Innovations in Decision-making; Wiley-Blackwell: Chichester, UK, 2014. [Google Scholar]
- Conejos, S.; Langston, C.; Smith, J. AdaptSTAR model: A climate-friendly strategy to promote built environment sustainability. Habitat Int. 2013, 37, 95–103. [Google Scholar] [CrossRef] [Green Version]
- Wowrzeczka, B. Adaptacyjne przekształcenia elektrowni miejskich-stare budynki nowe formy. In Dziedzictwo Architektoniczne: Ochrona i Badania Obiektów Zabytkowych; Łużyniecka, E., Ed.; Oficyna Wydawnicza Politechniki Wrocławkiej: Wrocław, Poland, 2020; pp. 52–78. [Google Scholar]
- Azari, R.; Abbasabadi, N. Embodied energy of buildings: A review of data, methods, challenges, and research trends. Energy Build. 2018, 168, 225–235. [Google Scholar] [CrossRef]
- TICCIH. The Nizhny Tagil Charter for the Industrial Heritage. 2003. Available online: https://ticcih.org/about/charter/ (accessed on 7 May 2021).
- Sowińska-Heim, J. Transformacje i Redefinicje. In Adaptacja Dziedzictwa Architektonicznego do Nowej Funkcji, a Zachowanie Ciągłości Historycznej Miejsca; Wydawnictwo Uniwersytetu Łódzkiego: Łódź, Poland, 2018. [Google Scholar]
- Rogić, T. Converted Industrial Buildings, Where Past and Present Live in Formal Unity. Ph.D. Thesis, Delft University of Technology, Delft, The Netherlands, 2009. [Google Scholar]
- ICOMOS. International Charter for the Conservation and Restoration of Monuments and Sites (The Venice Charter). 1964. Available online: https://www.icomos.org/charters/venice_e.pdf (accessed on 7 May 2021).
- ICOMOS; TICCIH. Dublin Principles, Joint ICOMOS-TICCIH Principles for the Conservation of Industrial Heritage Sites, Structures, Areas and Landscapes. 2011. Available online: https://ticcih.org/about/about-ticcih/dublin-principles/ (accessed on 7 May 2021).
- Australia ICOMOS. The Burra Charter, The Australia ICOMOS Charter for Places of Cultural Significance. 2013. Available online: https://australia.icomos.org/wp-content/uploads/The-Burra-Charter-2013-Adopted-31.10.2013.pdf (accessed on 2 September 2021).
- Jagodzińska, K. Museums and Centers of Contemporary Art in Central Europe after 1989; Routledge: London, UK, 2019. [Google Scholar]
- Velthuis, K.; Spennemann, D.H.R. The future of Defunct Religious Buildings: Dutch Approaches to their Adaptive Reuse. Cult. Trends 2007, 16, 43–66. [Google Scholar] [CrossRef]
- Douglas, J. Building Adaptation, 2nd ed.; Routledge: London, UK, 2006. [Google Scholar]
- Jones, C. Andy Warhol’s “Factory”: The production site, its context and its impact on the work of Art. Sci. Context 1991, 4, 101–132. [Google Scholar] [CrossRef]
- Davis, D. The Museum Transformed: Design and Culture in the Post-Pompidou Age; Abbeville Press: New York, NY, USA, 1990. [Google Scholar]
- Hammad, M. Un musée dans une usine. La Lett. De L’ocim 2008, 116, 10–20. [Google Scholar] [CrossRef]
- Jagiełło, M.; Wowrzeczka, B. Alte Kraftwerke-neue Energie. Über energetisierende. Eigenschaften von Gebäuden ehemaliger Stadtkraftwerke. In Die postindustrielle Stadt und ihr kulturelles Erbe im 21. Jahrhundert. Schutz-Erhaltung-Revitalisierung, Łódź, Poland, 2017; Stefanski, K., Zalewski, P., Eds.; Institute of Art Polish Academy of Sciences: Warszawa, Poland, 2021. [Google Scholar]
- Herzog, J. Thinking of Gadamer’s Floor. In INTIMUS: Interior Design Theory Reader; Taylor, M., Preston, J., Eds.; John Wiley: Chichester, UK, 2006; pp. 144–147. [Google Scholar]
- Bollack, F.A. Old Buildings, New Forms: New Directions in Architectural Transformations; The Monacelli Press: New York, NY, USA, 2013. [Google Scholar]
- Robert, P. Adaptations: New Uses for Old Buildings; Editions du Moniteur: Paris, France, 1989. [Google Scholar]
- Guidetti, E.; Robiglio, M. The Transformative Potential of Ruins: A Tool for a Nonlinear Design Perspective in Adaptive Reuse. Sustainability 2021, 13, 5660. [Google Scholar] [CrossRef]
- Lucchi, E. Simplified assessment method for environmental and energy quality in museum buildings. Energy Build. 2016, 117, 216–229. [Google Scholar] [CrossRef]
- Ministry of Culture, National Heritage and Sport of the Republic of Poland. Wykaz Muzeów w Polsce. 2021. Available online: https://bip.mkidn.gov.pl/pages/rejestry-ewidencje-archiwa-wykazy/rejestry-muzeow.php (accessed on 24 September 2021).
- Folga-Januszewska, D. 1000 Museums in Poland. Guide; BOSZ Publishing House: Olszanica, Poland, 2011. [Google Scholar]
- Głowacki, P. Przemiany w funkcjonowaniu państwowych galerii sztuki po 1989 roku. Dyskurs 2006, 4, 110–141. [Google Scholar]
- Guzek, Ł. Ruch galeryjny w Polsce. Zarys historyczny. Od lat sześćdziesiątych poprzez galerie konceptualne lat siedemdziesiątych po ich konsekwencje w latach osiemdziesiątych i dziewięćdziesiątych. Szt. I Dok. 2012, 7, 13–30. [Google Scholar]
- Związek Polskich Artystów Plastyków. List of Art Galleries. Available online: https://zpap.pl/zpap/index.php?option=com_weblinks&view=category&id=50%3Agalerie&Itemid=48&lang=pl (accessed on 19 September 2021).
- Groat, L.N.; Wang, D. Architectural Research Methods; John Wiley: New York, NY, USA, 2002. [Google Scholar]
- Loose, I. Renovation of Items of Cultural Heritage on Mill Island in Bydgoszcz; The City of Bydgoszcz: Bydgoszcz, Poland, 2008. [Google Scholar]
- Ustawa z Dnia 23 Lipca 2003 r. o Ochronie Zabytków i Opiece nad Zabytkami. Dziennik Ustaw RP, 2003, Nr 162, Poz. 1568. Available online: https://isap.sejm.gov.pl/isap.nsf/DocDetails.xsp?id=WDU20031621568 (accessed on 7 May 2021).
- Zacher, L. Rewolucje przemysłowe i techniczne. Kwart. Hist. Nauk. I Tech. 1971, 16, 848–851. [Google Scholar]
- Hatuka, T.; Bar, R.; Battat, M.; Zilberdick, Y.; Hanany, C.; Hefetz, S.; Jacobson, M.; Lothan, H. City Industry; Resling: Tel Aviv, Israel, 2014. [Google Scholar]
- Hatuka, T.; Ben Joseph, E. Industrial Urbanism: Typologies, Concepts and Prospects. Built Environ. 2017, 43, 10–24. [Google Scholar] [CrossRef]
- Ministry of Culture and National Heritage of the Republic of Poland. Program. Narodowe Kolekcje Sztuki Współczesnej. Available online: http://www.mkidn.gov.pl/pages/strona-glowna/finansowanie-i-mecenat/programy-ministra/programy-mkidn-2019/narodowe-kolekcje-sztuki-wspolczesnej.php. (accessed on 19 September 2021).
- Powęska, H. Self-government budgets as a source of funding of culture and cultural heritage in Poland: A regional perspective. Acta Sci. Polonorum. Oecon. 2019, 18, 85–94. [Google Scholar] [CrossRef]
- Madej, S.; Madej, M. Finansowanie dziedzictwa kulturowego z funduszy UE. Ekonomia Wroc. Econ. Rev. 2015, 21, 43–59. [Google Scholar]
- Grants Map EU. Budowa Nowej Siedziby Muzeum Śląskiego w Katowicach. Available online: https://mapadotacji.gov.pl/projekty/691431/?lang=en (accessed on 7 May 2021).
- Grants Map EU. Rewitalizacja i adaptacja na cele kulturalne byłej KWK Julia-Zadanie 1 projektu PW Stara Kopalnia. Available online: https://mapadotacji.gov.pl/projekty/721777/?lang=en (accessed on 7 May 2021).
- Museum Statistics, Museums in 2018; National Institute for Museums and Public Collections: Warsaw, Poland, 2019.
- Binek-Zajda, A.; Lazar, S.; Szaleniec, I. Kopalnia i Osiedle Robotnicze Saturn, Historia, Architektura, Ludzie; Muzeum Saturn: Czeladź, Poland, 2020. [Google Scholar]
- Orlewicz, A. Sztuka z fabryką w tle. Archit. Murator 2008, 12, 82–88. [Google Scholar]
- Błachut, B.; Kowalówka, E. Adaptacja zabytkowych obiektów byłej kopalni węgla kamiennego Katowice dla potrzeb nowego Muzeum Śląskiego. Wiadomości Konserw. Województwa Śląskiego 2020, 12, 25–45. [Google Scholar]
- Żylski, T. Mazowieckie Centrum Sztuki Współczesnej Elektrownia w Radomiu. Archit. Murator 2014, 8, 34–48. [Google Scholar]
- Statistics Poland. Activity of Art Galleries in 2019; Statistics Poland: Warsaw, Poland, 2020.
- O’Doherty, B. Inside the White Cube. The Ideology of the Gallery Space; The Lapis Press: Santa Monica, CA, USA, 1986. [Google Scholar]
- Greenberg, R. The exhibited redistributed. A case for reassessing space. In Thinking about Exhibitions; Greenberg, R., Ferguson, B.W., Nairne, S., Eds.; Routledge: London, UK, 2005; pp. 246–258. [Google Scholar]
- Klonk, C. Spaces of Experience: Art Gallery Interiors from 1800–2000; Yale University Press: New Haven, CT, USA, 2009. [Google Scholar]
- Cizler, J. The role of creative and civil initiatives in transforming post-industrial landscapes: A case of study of industrial heritage re-use in the Czech Republic. Facta Univ. Ser. Archit. Civ. Eng. 2014, 12, 207–219. [Google Scholar] [CrossRef] [Green Version]
- Cossons, N. Sustaining England’s Industrial Heritage, A Future for Preserved Industrial Sites in England, A Study for English Heritage. 2008. Available online: https://historicengland.org.uk/images-books/publications/sustaining-englands-industrial-heritage/sustaining-englands-ind-heritage/ (accessed on 7 May 2021).
- Cossons, N. Yesterday’s industry, Tomorrow’s legacy. In Průmyslové Dědictví/Industrial Heritage; Fragner, B., Ed.; Research Centre for Industrial Heritage of the Czech Technical University: Prague, Czech Republic, 2008; pp. 248–256. [Google Scholar]
- Lidelöw, S.; Örn, T.; Luciani, A.; Rizzo, A. Energy-efficiency measures for heritage buildings: A literature review. Sustain. Cities Soc. 2019, 45, 231–242. [Google Scholar] [CrossRef]
- Blagojević, M.R.; Tufegdžić, A. The new technology era requirements and sustainable approach to industrial heritage renewal. Energy Build. 2016, 115, 148–153. [Google Scholar] [CrossRef]
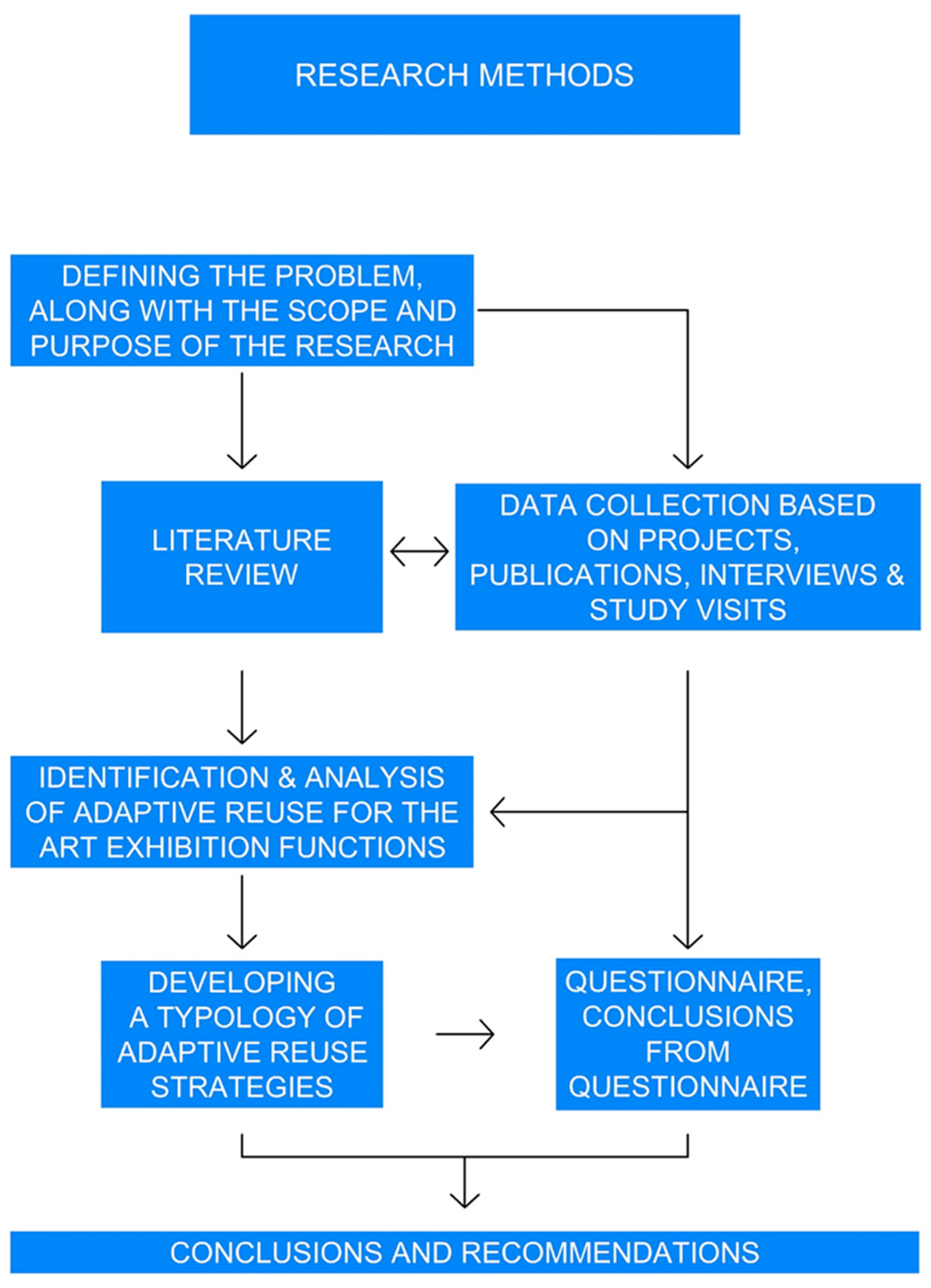


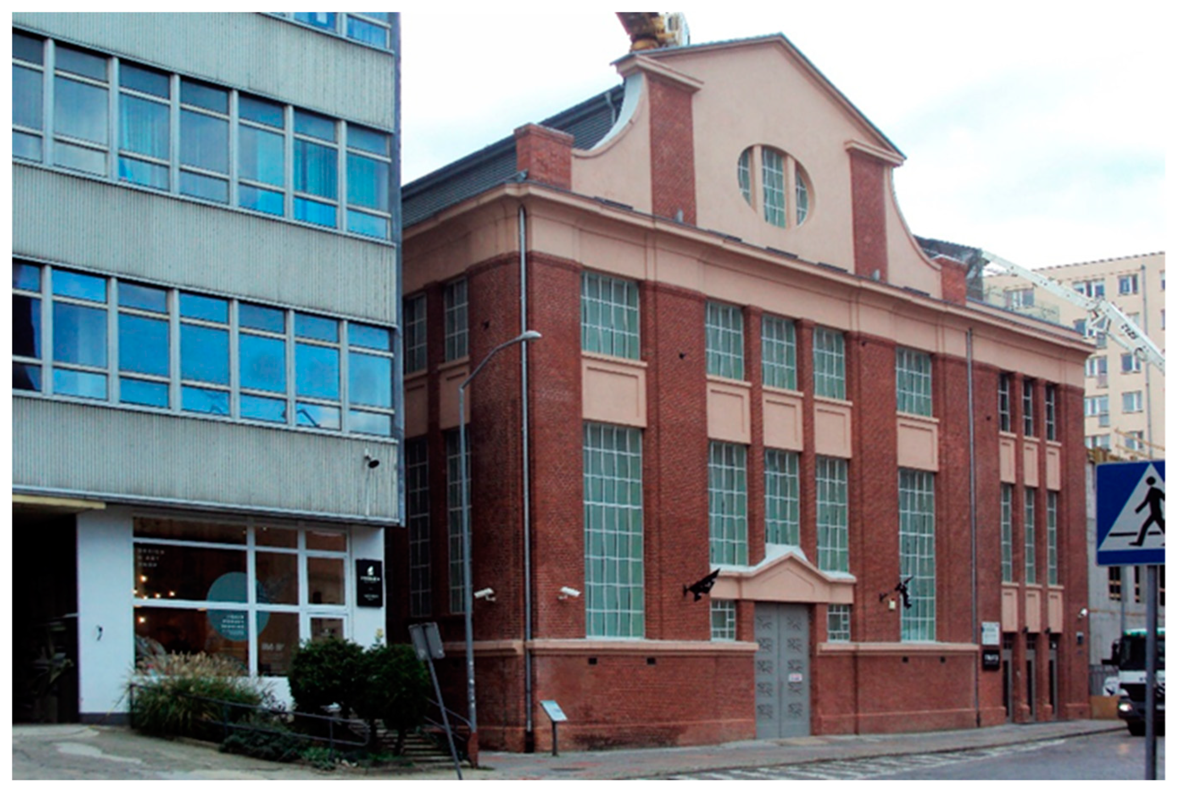
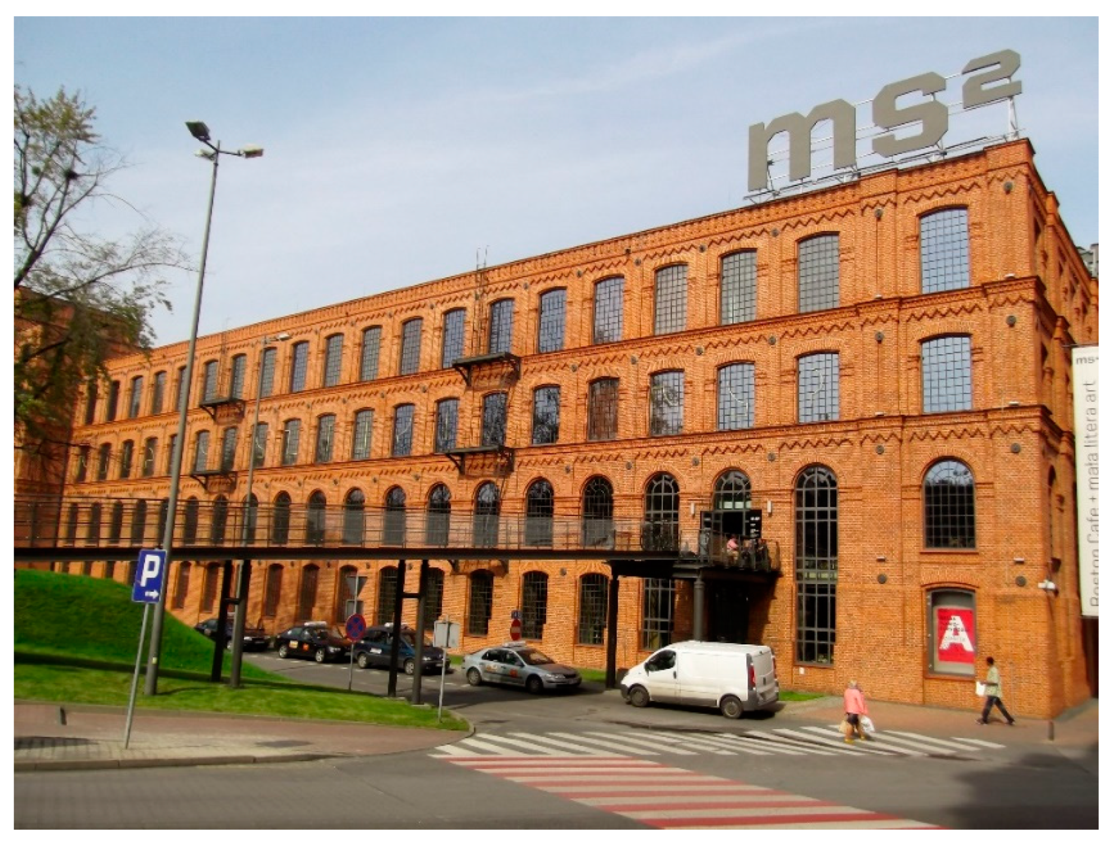
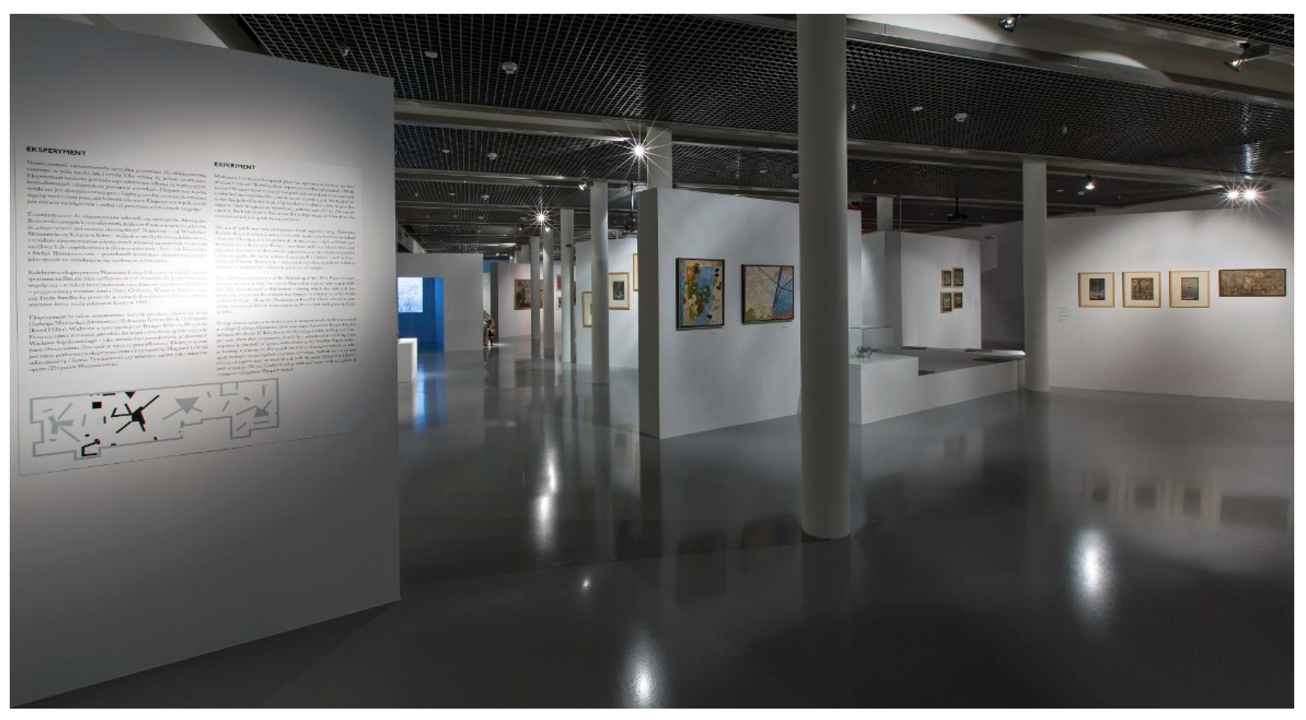
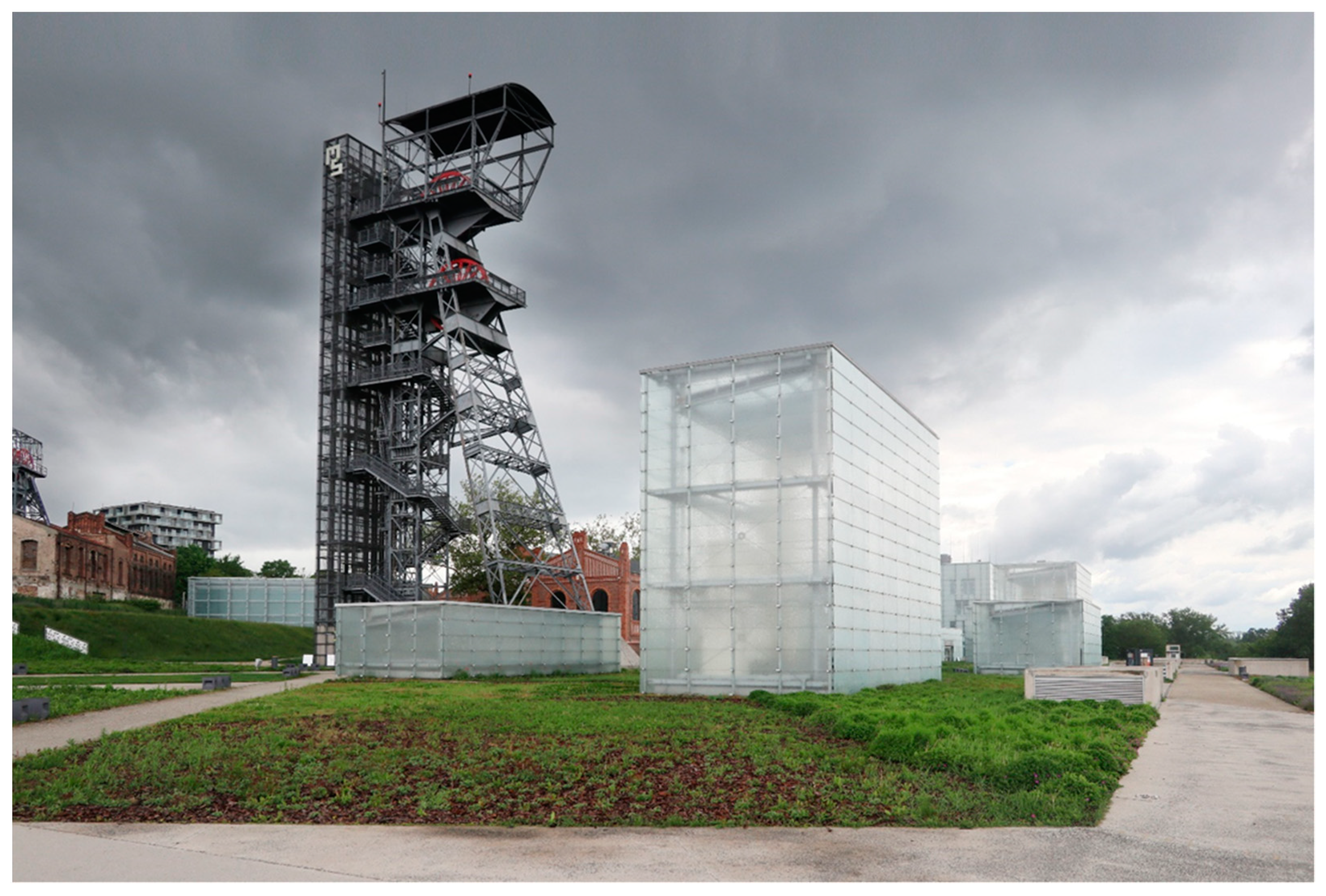

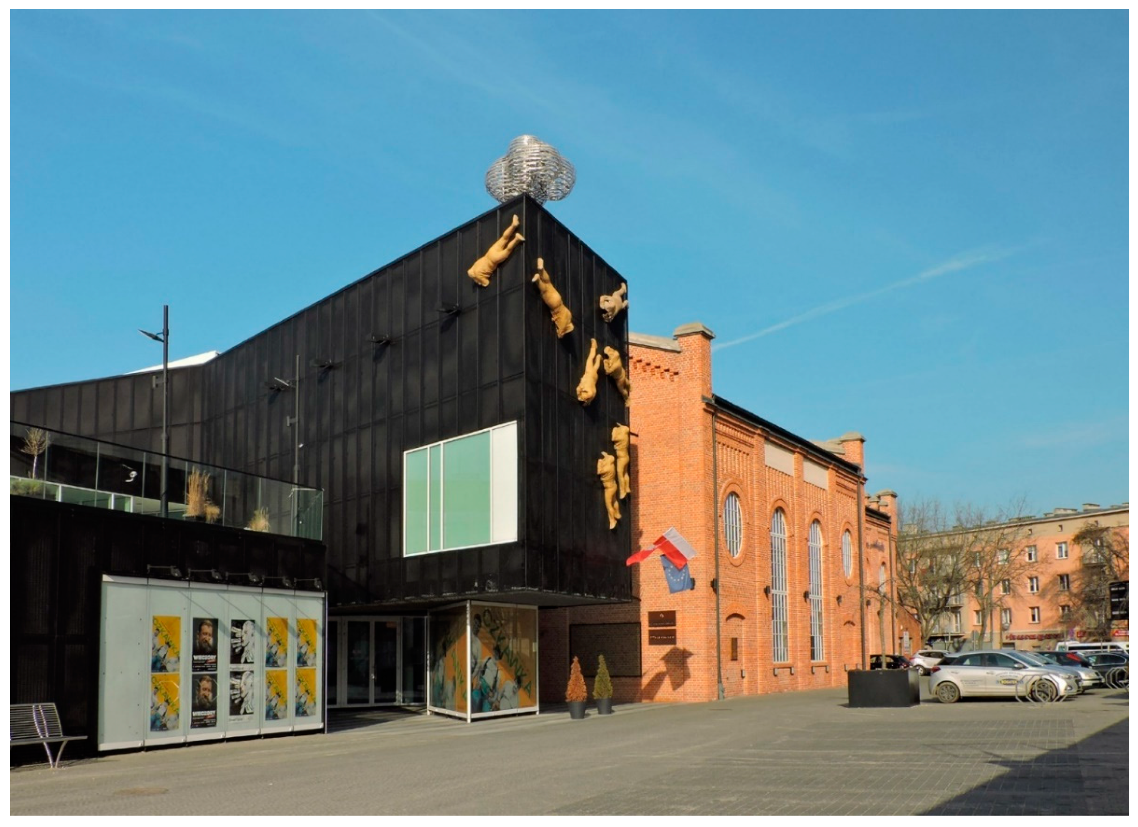

| Name | Name in Polish | City |
|---|---|---|
| The Silesian Museum | Muzeum Śląskie | Katowice |
| “Former Mine” Science and Art Centre | Stara Kopalnia Centrum Nauki i Sztuki | Wałbrzych |
| MOCAK Museum of Contemporary Art | MOCAK Muzeum Sztuki Współczesnej | Kraków |
| MS2 Art Museum | Muzeum Sztuki MS2 | Łódź |
| The BWA Gallery (a part of the Ostrowiec Brewery of Culture) | BWA Biuro Wystaw Artystycznych (część Ostrowieckiego Browaru Kultury) | Ostrowiec Świętokrzyski |
| Mazovia Centre for Contemporary Art “Elektrownia” | Mazowieckie Centrum Sztuki Współczesnej Elektrownia | Radom |
| CRICOTEKA Centre for the Documentation of the Art of Tadeusz Kantor | CRICOTEKA Ośrodek Dokumentacji Sztuki Tadeusza Kantora | Kraków |
| The Wilson Shaft Gallery | Galeria Szyb Wilson | Katowice |
| Modern Art Gallery (branch of the Leon Wyczółkowski District Museum in Bydgoszcz) | Galeria Sztuki Nowoczesnej (oddział Muzeum Leona Wyczółkowskiego w Bydgoszczy) | Bydgoszcz |
| NOMUS New Museum of Art | NOMUS Nowe Muzeum Sztuki | Gdańsk |
| Labyrinth Gallery | Galeria Labirynt | Lublin |
| TRAFO Center for Contemporary Art | Trafo Trafostacja Sztuki | Szczecin |
| Arsenal Gallery power station | Galeria Arsenał Elektrownia | Białystok |
| “Elektrownia” Contemporary Art Gallery | Galeria Sztuki Współczesnej Elektrownia | Czeladź |
| The Centre for Creative Activities (branch of Baltic Gallery of Contemporary Art) | Centrum Aktywności Twórczej (oddział Bałtyckiej Galerii Sztuki) | Ustka |
| Adaptive Reuse Strategies of Post-Industrial Objects for the Functions of Art Exhibition in Poland | ||
|---|---|---|
| Schematic Diagram of the Strategy Type | Type of Strategy | Examples of Objects |
| Type 1 Preservative strategy | ||
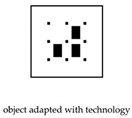 |
|
|
| Type 2 Preservative strategy with intervention in the interiors | ||
 |
|
|
| Type 3 Strategy for the coexistence of the old and the new | ||
 |
|
|
| Type 4 The strategy of domination of the new facility | ||
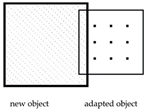 |
|
|
| Type 5 The strategy of balance of a new and historic facility | ||
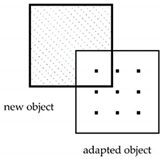 |
|
|
| Legend: | ||
 | white cube | |
| historic interior | ||
| interior converted to a white cube | ||
Publisher’s Note: MDPI stays neutral with regard to jurisdictional claims in published maps and institutional affiliations. |
© 2021 by the authors. Licensee MDPI, Basel, Switzerland. This article is an open access article distributed under the terms and conditions of the Creative Commons Attribution (CC BY) license (https://creativecommons.org/licenses/by/4.0/).
Share and Cite
Pieczka, M.; Wowrzeczka, B. Art in Post-Industrial Facilities—Strategies of Adaptive Reuse for Art Exhibition Function in Poland. Buildings 2021, 11, 487. https://doi.org/10.3390/buildings11100487
Pieczka M, Wowrzeczka B. Art in Post-Industrial Facilities—Strategies of Adaptive Reuse for Art Exhibition Function in Poland. Buildings. 2021; 11(10):487. https://doi.org/10.3390/buildings11100487
Chicago/Turabian StylePieczka, Michał, and Bogusław Wowrzeczka. 2021. "Art in Post-Industrial Facilities—Strategies of Adaptive Reuse for Art Exhibition Function in Poland" Buildings 11, no. 10: 487. https://doi.org/10.3390/buildings11100487
APA StylePieczka, M., & Wowrzeczka, B. (2021). Art in Post-Industrial Facilities—Strategies of Adaptive Reuse for Art Exhibition Function in Poland. Buildings, 11(10), 487. https://doi.org/10.3390/buildings11100487







