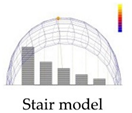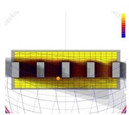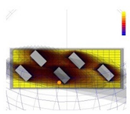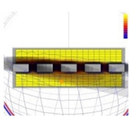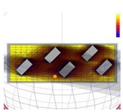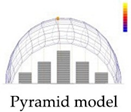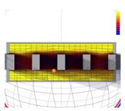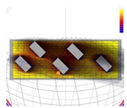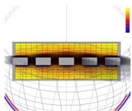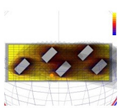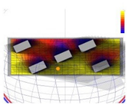Abstract
Developing countries such as Iran are rapidly expanding, putting pressure on non-renewable energy resources. The building sector takes a major share of the total energy consumption of the country and is projected to increase further, resulting in the call for strategies to reduce energy use by improving the thermal performance of buildings. This study addresses the compelling need to provide optimum design guidelines for future apartment buildings in the city of Shiraz by investigating two urban cluster typologies, stair and pyramid, arranged in five orientations. The results showcase the ideal combination of 155° for the Pyramid typology, which contributes the least to the annual energy loads of the buildings.
1. Introduction
In Iran, the building sector is a significant user of energy, accounting for 33% of the total energy consumption [1]. Fossil fuel-based energy use [2] is expected to rise due to the growing population that resides in apartment buildings in urban areas [3]. High-performance residential apartment design can improve the overall urban energy efficiency through solar urban design [4].
Existing examples of urban design research for Iran include the impact analysis of building form and orientation on the thermal performance of apartment buildings [5] and the social aspects of urban morphology [3]. Many international studies have explored solar urban design by investigating the impact of overshadowing [6], orientation, building heights, density, and the cluster grid [7] on the solar capture potential while attempting to define a template for efficient future urban design [8].
This study has been built on previous local and international research and aims to investigate two specific urban block typologies: the stair and pyramid. Five orientation scenarios have been chosen and investigated to determine the optimal design solution in terms of thermal performance and energy use.
Iran presents values of solar radiation that are higher than the global average [9]. The city of Shiraz has been selected to perform this analysis, as it experiences warm arid climate conditions with high solar irradiation of 5.8–6.2 kWh/m2, which is on the higher end of the solar irradiation range received by Iran [10].
2. Methodology
The proposed orientation scenarios were preliminarily modelled in Ecotect [11] as solid rectangular towers without openings to isolate the influence of the urban clustering layout on the solar capture potential of the building surfaces for each typology. As shown in Table 1, the building blocks are arranged in five orientations of 0°, 45°, 90°, 135°, and 155°, for which the two urban typologies of stair and pyramid are assessed in a linear arrangement of five towers.

Table 1.
Solar access and shadowing for the stair and pyramid typology oriented at 0°, 45°, 90°, 135°, and 155°, respectively.
The simulated blocks include 45 residential units that have been arranged and designed in a site area of 7000 m2. The layout of the units is based on the optimum proportion of 1:2, which was determined based on daylight penetration [12], resulting in each unit being 10 m long, 20 m wide, and 3 m in height, with 1 unit on each floor. The distance between the blocks is 1.5 times the height to allow the desired daylight levels, according to the regulations of the Iran Urbanism and Architectural Supreme Council [13] for high-rise density and construction.
As brick has traditionally been used as an appropriate material for the climate of Shiraz [14], it was therefore selected as the building material for the simulated apartment blocks. A mixed-mode space conditioning system for cooling, heating, and fresh air supply has been chosen to provide indoor thermal comfort temperature for the occupants. Additionally, four sitting and standing occupants (two adults and two children) per block have been considered in the model to assess the heat that is generated by occupant activities.
The weather data for Shiraz have been obtained from Meteonorm [15].
Sunlight accessibility and surface absorption have been analyzed through a schematic shadow analysis of the proposed layouts along with the annual energy demand for each urban block and orientation scenario. Simulation results have been assessed to recognise the most optimum urban layout and material combination.
3. Results
3.1. Shadow Analysis and Solar Intensity
Table 1 compares the solar access and shadowing potential of the simulated scenarios for the five orientations in both the stair and pyramid urban typologies.
It is apparent that the 90° orientation receives more of the available daylight due to high exposure. Although this provides adequate light during the day and cuts down on energy that is consumed for artificial lighting, it also results in increased solar heat ingress that raises the space cooling requirement during the warm season in Shiraz. It can be further deduced that the orientations of 45° and 135° provide a balance between daylighting and thermal shading by the placement of the blocks, while the 155° models experience overshadowing, leading to daylighting below the acceptable requirements [12]. The results of the shadowing analysis show that the scenarios with orientations of 0° and 90° present less shadow at their sites for both the stair and pyramid typologies compared to the other orientation scenarios.
The presented inferences are further explored through a thermal analysis.
3.2. Thermal Analysis
The simulated annual heating and cooling energy consumption results indicate that the 155° orientation demonstrates a significant decrease in the cooling load, particularly for the pyramid model.
A further comparison between the two urban block typologies shows that the pyramid model performs better than the stair model, as illustrated by the plot in Figure 1. The total annual energy consumption is distinctly reduced in the pyramid case. This can be attributed to the overshadowing angles that are caused by adjacent blocks, which cut down on the incidence of solar radiation on the facades.
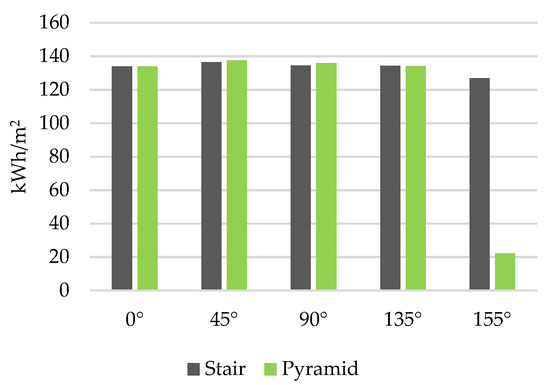
Figure 1.
Comparison of total annual energy consumption of the stair and pyramid urban typologies denoting the selected orientations.
4. Conclusions
This study discerns the optimal thermal performance of residential apartment blocks by investigating different urban layout options for the city of Shiraz, Iran.
The findings indicate that the pyramid urban model has lower annual cooling and heating energy costs, with the 155° orientation to be most suitable. However, the 155° models experience overshadowing, leading to daylighting below the acceptable requirements.
A detailed analysis of the openings and façade materials with suitable insulation levels can provide more accurate results, leading to a precise estimate of energy needs.
Author Contributions
Conceptualization, G.P., M.M. and C.B.; methodology, M.M. and N.V.S.K.M.; software, M.M.; validation, M.M., S.N.S. and N.V.S.K.M.; formal analysis, M.M. and S.N.S.; investigation, G.P., M.M. and C.B.; resources, M.M.; data curation, M.M. and N.V.S.K.M.; writing—original draft preparation, G.P., H.J. and M.M.; writing—review and editing, G.P., H.J., N.V.S.K.M. and C.B.; visualization, M.M.; supervision, G.P. and C.B.; project administration, M.M.; funding acquisition, G.P. All authors have read and agreed to the published version of the manuscript.
Funding
This research received no external funding.
Acknowledgments
The authors would like to thank UNSW and the School of Built Environment for organizing the Built Environment Research Forum and the reviewers for the provided feedback.
Conflicts of Interest
The authors declare no conflict of interest.
References
- Khodamoradi, A.; Sojdei, F. Energy efficiency potentials in Iran: A precise look to one of the biggest energy producers. In Proceedings of the ECEEE 2017 Summer Study—Consumption, Efficiency & Limits, Belambra Les Criques, Toulon/Hyères, France, 29 May–3 June 2017; pp. 23–27. [Google Scholar]
- U.S. Energy Information Administration (EIA). Country Analysis Executive Summary: Iran; EIA: Washington, DC, USA, 2021.
- Azimi, N.; Esmaeilzadeh, Y. Assessing the relationship between house types and residential satisfaction in Tabriz, Iran. Int. J. Urban Sci. 2017, 21, 185–203. [Google Scholar] [CrossRef]
- Ratti, C.; Baker, N.; Steemers, K. Energy consumption and urban texture. Energy Build. 2005, 37, 762–776. [Google Scholar] [CrossRef]
- Faizi, F.; Noorani, M.; Ghaedi, A.; Mahdavinejad, M. Design an optimum pattern of orientation in residential complexes by analyzing the level of energy consumption (case study: Maskan Mehr complexes, Tehran, Iran). Procedia Eng. 2011, 21, 1179–1187. [Google Scholar] [CrossRef][Green Version]
- Lobaccaro, G.; Frontini, F. Solar energy in urban environment: How urban densification affects existing buildings. Energy Procedia 2014, 48, 1559–1569. [Google Scholar] [CrossRef]
- Vermeulen, T.; Merino, L.; Knopf-Lenoir, C.; Villon, P.; Beckers, B. Periodic urban models for optimization of passive solar irradiation. Sol. Energy 2018, 162, 67–77. [Google Scholar] [CrossRef]
- Kämpf, J.H.; Robinson, D. Optimisation of building form for solar energy utilisation using constrained evolutionary algorithms. Energy Build. 2010, 42, 807–814. [Google Scholar] [CrossRef]
- Alamdari, P.; Nematollahi, O.; Alemrajabi, A.A. Solar energy potentials in Iran: A review. Renew. Sustain. Energy Rev. 2013, 21, 778–788. [Google Scholar] [CrossRef]
- SOLARGIS Solar Resource Maps 2018. Available online: https://solargis.com/maps-and-gis-data/download/iran (accessed on 3 November 2021).
- Autodesk Support: Validation of Ecotect Analysis Results. Available online: https://knowledge.autodesk.com/search-result/caas/sfdcarticles/sfdcarticles/Validation-of-Ecotect-Analysis-results.html (accessed on 7 November 2021).
- Office of National Building Regulation. National Building Regulation of Iran. Article 19: Optimizing Energy Consumption; Ministry of Housing and Urban Development, Deputy for Housing and Construction, Iran Development Publishing: Tehran, Iran, 2011.
- Azimi, M. High Standards of Construction; Noavar Publishing: Tehran, Iran, 2015. [Google Scholar]
- Najafi, N. Iranian Traditional Architecture and Energy Saving (case study: Shiraz Ghajar Houses). Glob. J. Adv. Pure Appl. Sci. 2013, 1, 940–947. [Google Scholar]
- Meteonorm Software. Available online: https://meteonorm.com/en/ (accessed on 7 November 2021).
Publisher’s Note: MDPI stays neutral with regard to jurisdictional claims in published maps and institutional affiliations. |
© 2021 by the authors. Licensee MDPI, Basel, Switzerland. This article is an open access article distributed under the terms and conditions of the Creative Commons Attribution (CC BY) license (https://creativecommons.org/licenses/by/4.0/).
