Integrated Surveying for Architectural Heritage Documentation in Iraq: From LiDAR Scanner to GIS Applications
Highlights
- Remote sensing technologies, particularly Terrestrial Laser Scanning (TLS) combined with GIS, generated highly accurate 2D and 3D documentation of the endangered Shanasheel house in Iraq.
- The workflow demonstrated reliable documentation of intricate wooden structures and enabled comprehensive spatial analysis for heritage management.
- The application of remote sensing technologies provides a scalable, non-invasive methodology for documenting and preserving wooden architectural heritage.
- TLS–GIS integration strengthens digital archiving, condition assessment, and conservation planning, offering a sustainable framework for safeguarding cultural heritage in Iraq and other countries.
Abstract
1. Introduction
2. Historical Background and Regional Comparisons
3. Methods and Data
3.1. Study Area
3.2. Methodological Approach
3.3. Three-Dimensional Survey and Modeling of Shanasheel Houses
- represents individual measured distances;
- denotes the reference (true) distances;
- is the total number of scanned points.
- is the displacement error;
- is the scanning distance;
- is the angular deviation.
| Feature | FARO Focus Premium Laser Scanner |
|---|---|
| Scanning Speed | Up to 50% faster, ~1 min per scan |
| Color Resolution | Up to 266 megapixels for photorealistic 3D scans |
| Maximum Range | 300 m |
| Minimum Range | 0.1 m |
| Field of View | 360° × 270° |
| Environmental Protection | Resistant to dirt, dust, fog, rain, heat, and cold |
| Cloud Integration | Connects to FARO Stream app and FARO Sphere cloud |
4. Results
4.1. Data Registration
4.2. Accuracy Assessment
4.3. Point Cloud Registration
4.4. Point Cloud Denoising and CAD-Based Style Analysis
4.5. GIS for Data Management and Mapping of Shanasheel Houses
5. Discussion
6. Conclusions
Author Contributions
Funding
Data Availability Statement
Conflicts of Interest
Abbreviations
| AI | Artificial Intelligence |
| BAIH | Al-Basrah Antiquities Inspectorate Headquarters House (Shanasheel house case study) |
| BIM | Building Information Modelling |
| CAD | Computer-Aided Design |
| EWAP | Endangered Wooden Architecture Programme |
| GIS | Geographic Information Systems |
| LiDAR | Light Detection and Ranging |
| TLS | Terrestrial Laser Scanning |
| UAV | Unmanned Aerial Vehicle |
References
- Selim, G.; Farhan, S.L. Reactivating voices of the youth in safeguarding cultural heritage in Iraq: The challenges and tools. J. Soc. Archaeol. 2024, 24, 58–78. [Google Scholar] [CrossRef]
- Selim, G.; Jamhawi, M.; Ma’bdeh, S.; Holland, A. Digitizing Heritage as an Integrated, Sustainable Tool for Interpretation of the Past. Tradit. Dwell. Settl. Rev. 2021, 32, 7–21. [Google Scholar]
- Maté-González, M.Á.; Di Pietra, V.; Piras, M. Evaluation of different LiDAR technologies for the documentation of forgotten cultural heritage under forest environments. Sensors 2022, 22, 6314. [Google Scholar] [CrossRef] [PubMed]
- Llabani, A.; Abazaj, F. 3D documentation of cultural heritage using terrestrial laser scanning. J. Appl. Eng. Sci. 2024, 22, 267–271. [Google Scholar] [CrossRef]
- Li, Y.; Zhao, L.; Chen, Y.; Zhang, N.; Fan, H.; Zhang, Z. 3D LiDAR and multi-technology collaboration for preservation of built heritage in China: A review. Int. J. Appl. Earth Obs. Geoinf. 2023, 116, 103156. [Google Scholar] [CrossRef]
- Megarry, W.P.; Davenport, B.A.; Comer, D.C. Emerging applications of LiDAR/airborne laser scanning in the management of world heritage sites. Conserv. Manag. Archaeol. Sites 2016, 18, 393–410. [Google Scholar] [CrossRef]
- Jo, Y.H.; Hong, S. Three-dimensional digital documentation of cultural heritage site based on the convergence of terrestrial laser scanning and unmanned aerial vehicle photogrammetry. ISPRS Int. J. Geo-Inf. 2019, 8, 53. [Google Scholar] [CrossRef]
- Galantucci, L.; Piperi, E.; Lavecchia, F.; Zhavo, A. Semi-automatic low cost 3D laser scanning systems for reverse engineering. Procedia Cirp 2015, 28, 94–99. [Google Scholar] [CrossRef]
- Calisi, D.; Botta, S.; Cannata, A. Integrated surveying, from laser scanning to UAV systems, for detailed Documentation of architectural and archeological heritage. Drones 2023, 7, 568. [Google Scholar] [CrossRef]
- Abd-Elmaaboud, A.; El-Tokhey, M.; Ragheb, A.; Mogahed, Y. Comparative assessment of terrestrial laser scanner against traditional surveying methods. Int. J. Eng. Appl. Sci. 2019, 6, 79–84. [Google Scholar]
- Wang, J.; Yi, T.; Liang, X.; Ueda, T. Application of 3D laser scanning technology using laser radar system to error analysis in the curtain wall construction. Remote Sens. 2022, 15, 64. [Google Scholar] [CrossRef]
- Lemmens, M. Terrestrial laser scanning. In Geo-Information: Technologies, Applications and the Environment; Springer: Dordrecht, The Netherlands, 2011; pp. 101–121. [Google Scholar]
- Olsen, M.J.; Kuester, F.; Chang, B.J.; Hutchinson, T.C. Terrestrial laser scanning-based structural damage assessment. J. Comput. Civ. Eng. 2010, 24, 264–272. [Google Scholar] [CrossRef]
- Mohamed, M.A.; Shaker, I.F.; Ragab, A.F.; Mogahed, Y.M. Accuracy assessment of terrestrial laser scanner in heritage documentation. Int. J. Eng. Adv. Technol. 2019, 8, 117–123. [Google Scholar]
- Liu, J.; Willkens, D.; Gentry, R. Developing a Practice-Based Guide to Terrestrial Laser Scanning (TLS) for Heritage Documentation. Heritage 2025, 8, 313. [Google Scholar] [CrossRef]
- Yuanyi, Z.; Zhang, Y.; Zhenjiang, S.; Nishino, T.; Xiaojuan, C. 3D Laser Scanning Technology-based Historic Building Mapping for Historic Preservation: A Case Study of Shang Shu Di in Fujian Province, China. Int. Rev. Spat. Plan. Sustain. Dev. 2015, 3, 53–67. [Google Scholar]
- Donato, E.; Giuffrida, D. Combined methodologies for the survey and documentation of historical buildings: The Castle of Scalea (CS, Italy). Heritage 2019, 2, 2384–2397. [Google Scholar] [CrossRef]
- Rocha, G.; Mateus, L. A survey of scan-to-BIM practices in the AEC industry—A quantitative analysis. ISPRS Int. J. Geo-Inf. 2021, 10, 564. [Google Scholar] [CrossRef]
- Martin-Lerones, P.; Olmedo, D.; Lopez-Vidal, A.; Gomez-Garcia-Bermejo, J.; Zalama, E. BIM supported surveying and imaging combination for heritage conservation. Remote Sens. 2021, 13, 1584. [Google Scholar] [CrossRef]
- Moyano, J.; Gil-Arizón, I.; Nieto-Julián, J.E.; Marín-García, D. Analysis and management of structural deformations through parametric models and HBIM workflow in architectural heritage. J. Build. Eng. 2022, 45, 103274. [Google Scholar] [CrossRef]
- Trizio, I.; Savini, F.; Giannangeli, A. Integration of three-dimensional digital models and 3D GIS: The documentation of the medieval burials of amiternum (L’Aquila, Italy). Int. Arch. Photogramm. Remote Sens. Spat. Inf. Sci. 2018, 42, 1121–1128. [Google Scholar] [CrossRef]
- Pepe, M.; Costantino, D.; Alfio, V.S.; Restuccia, A.G.; Papalino, N.M. Scan to BIM for the digital management and representation in 3D GIS environment of cultural heritage site. J. Cult. Herit. 2021, 50, 115–125. [Google Scholar] [CrossRef]
- Brașoveanu, C.; Mihu-Pintilie, A.; Brunchi, R.-A. Inside Late Bronze Age Settlements in NE Romania: GIS-Based Surface Characterization of Ashmound Structures Using Airborne Laser Scanning and Aerial Photography Techniques. Remote Sens. 2023, 15, 4124. [Google Scholar] [CrossRef]
- Arroyo Ohori, K.; Biljecki, F.; Diakité, A.; Krijnen, T.; Ledoux, H.; Stoter, J. Towards an integration of GIS and BIM data: What are the geometric and topological issues? ISPRS Ann. Photogramm. Remote Sens. Spat. Inf. Sci. 2017, 4, 1–8. [Google Scholar] [CrossRef]
- Liu, B.; Wu, C.; Xu, W.; Shen, Y.; Tang, F. Emerging trends in GIS application on cultural heritage conservation: A review. Herit. Sci. 2024, 12, 139. [Google Scholar] [CrossRef]
- Almeida, A.; Gonçalves, L.; Falcão, A.; Ildefonso, S. 3D-GIS heritage city model: Case study of the historical city of Leiria. In Proceedings of the 19th AGILE International Conference on Geographic Information Science, Helsinki, Finland, 14–17 June 2016. [Google Scholar]
- He, Y.; Dai, J.; Cui, S.; Peng, D. Facade measurement of building along the roadway based on TLS and GIS of project supervision. IOP Conf. Ser. Earth Environ. Sci. 2018, 146, 012027. [Google Scholar]
- Ali, S. Periodical Evolution of Typology in Arab Cities Housings and Influence of Modernism: Baghdad Case Study. Gazi Univ. J. Sci. Part B Art Humanit. Des. Plan. 2020, 8, 681–694. [Google Scholar]
- Jasim, I.A.; Farhan, S.L.; Al-Maliki, L.A.; AL-Mamoori, S.K. Climatic treatments for housing in the traditional holy cities: A comparison between Najaf and Yazd cities. IOP Conf. Ser. Earth Environ. Sci. 2021, 754, 012017. [Google Scholar] [CrossRef]
- Al-Asadi, L.S.; Mohsin, A.H.; Al-Juboori, H.A.; Fakhratov, M.A.; Sinenko, S.A. The need for sustainable management to document the remaining Baghdadi heritage houses. E3S Web Conf. 2024, 535, 03005. [Google Scholar] [CrossRef]
- Youssef, S. The History of Iraqi Architecture in Various Ages; Dar al-Taqqafa wa al-Alam Publications: Baghdad, Iraq, 1982; pp. 272–275. [Google Scholar]
- Alfuraty, A.B.; Alkazaaly, N.A. Using Heritage Architectural Elements in the Contemporary Buildings: The ‘Shanashil’of Iraq. J. Int. Soc. Study Vernac. Settl. 2024, 11, 178–195. [Google Scholar]
- Bandarin, F.; Eloundou Assomo, L.; Anthony Appiah, K.; Al-Sabouni, M.; Adams, S.; Bokova, I.; Weiss, T.G.; Cuno, J. 26 Fighting Terrorist Attacks against World Heritage and Global Cultural Heritage Governance. In Cultural Heritage and Mass Atrocities; Getty Publications: Los Angeles, CA, USA, 2022; pp. 569–587. [Google Scholar]
- Dakhil, A.J.; Samir, H.H.; Alawadi, W.; Hassan, A.A. GIS and BIM as data sources for sustainable Heritage building retrofit in Basrah City-Iraq. In Proceedings of the 2023 16th International Conference on Developments in eSystems Engineering (DeSE), Istanbul, Turkiye, 18–20 December 2023. [Google Scholar]
- Dakhil, A.; Hussain, E.; Aziz, F. Evaluation of the Drought Situation Using Remote Sensing Technology, an Applied Study on a Part of North Wasit Governorate in Iraq. Nat. Environ. Pollut. Technol. 2024, 23, 2241–2249. [Google Scholar] [CrossRef]
- Ali, S.H.; Sherzad, M.F.; Alomairi, A.H. Managing strategies to revitalize urban cultural heritage after wars: The center of the old city of Mosul as a case study. Buildings 2022, 12, 1298. [Google Scholar] [CrossRef]
- Boardman, C.; Bryan, P. 3D Laser Scanning for Heritage: Advice and Guidance on the Use of Laser Scanning in Archaeology and Architecture; Historic England: Swindon, UK, 2018. [Google Scholar]
- Selim, G. Participatory Digital Heritage as an Integrated Sustainable Tool for Informative Interpretation of the Past: Umm Qais, Jordan. In Managing Natural and Cultural Heritage for a Durable Tourism; Springer: Cham, Switzerland, 2024; pp. 287–303. [Google Scholar]
- Muir, J.; Goodwin, N.; Armston, J.; Phinn, S.; Scarth, P. An accuracy assessment of derived digital elevation models from terrestrial laser scanning in a sub-tropical forested environment. Remote Sens. 2017, 9, 843. [Google Scholar] [CrossRef]
- Šašak, J.; Gallay, M.; Kaňuk, J.; Hofierka, J.; Minár, J. Combined use of terrestrial laser scanning and UAV photogrammetry in mapping alpine terrain. Remote Sens. 2019, 11, 2154. [Google Scholar] [CrossRef]
- Sinko, M.; Kamencay, P.; Hudec, R.; Benco, M. 3D registration of the point cloud data using ICP algorithm in medical image analysis. In Proceedings of the 2018 ELEKTRO, Mikulov, Czech Republic, 21–23 May 2018. [Google Scholar]
- Li, P.; Wang, R.; Wang, Y.; Tao, W. Evaluation of the ICP algorithm in 3D point cloud registration. IEEE Access 2020, 8, 68030–68048. [Google Scholar] [CrossRef]
- Bachagha, N.; Wang, X.; Luo, L.; Li, L.; Khatteli, H.; Lasaponara, R. Remote sensing and GIS techniques for reconstructing the military fort system on the Roman boundary (Tunisian section) and identifying archaeological sites. Remote Sens. Environ. 2020, 236, 111418. [Google Scholar] [CrossRef]
- Opitz, R.; Nowlin, J. Photogrammetric modeling+ GIS: Better methods for working with mesh data. ArcUser Spring 2012, 2012, 46–49. [Google Scholar]
- Dell’Unto, N.; Leander, A.-M.; Dellepiane, M.; Callieri, M.; Ferdani, D.; Lindgren, S. Digital reconstruction and visualization in archaeology: Case-study drawn from the work of the Swedish Pompeii Project. In Proceedings of the 2013 Digital Heritage International Congress (DigitalHeritage), Marseille, France, 28 October–1 November 2013. [Google Scholar]
- Lock, G.; Harris, T. Visualizing spatial data: The importance of Geographic Information Systems. In Archaeology and the Information Age; Routledge: London, UK, 2003; pp. 67–76. [Google Scholar]
- Salimi, H.; Bahramjerdi, S.F.N.; Tootoonchi, R. The Role of Geographic Information Systems (GIS) in Participatory Conservation of Heritage Areas. Eur. J. Geogr. 2025, 16, s1–s11. [Google Scholar] [CrossRef]
- Dore, C.; Murphy, M. Integration of Historic Building Information Modeling (HBIM) and 3D GIS for recording and managing cultural heritage sites. In Proceedings of the 2012 18th International Conference on Virtual Systems and Multimedia, Milan, Italy, 2–5 September 2012. [Google Scholar]
- Saygi, G.; Remondino, F. Management of Architectural Heritage Information in BIM and GIS: State-of-the-art and Future Perspectives. Int. J. Herit. Digit. Era 2013, 2, 695–713. [Google Scholar] [CrossRef]
- Ma, Z.; Ren, Y. Integrated application of BIM and GIS: An overview. Procedia Eng. 2017, 196, 1072–1079. [Google Scholar] [CrossRef]
- Tsilimantou, E.; Delegou, E.T.; Nikitakos, I.A.; Ioannidis, C.; Moropoulou, A. GIS and BIM as integrated digital environments for modeling and monitoring of historic buildings. Appl. Sci. 2020, 10, 1078. [Google Scholar] [CrossRef]
- Dionizio, R.F.; Marques, C.K.B.; Dezen-Kempter, E. BIM-GIS application for documenting and promoting archaeological heritage. Appl. Geomat. 2025, 17, 693–710. [Google Scholar] [CrossRef]
- Su, P. Integrating HBIM and GIS for Flood Risk Assessment and Heritage Conservation. Ph.D. Thesis, Politecnico di Torino, Torino, Italy, 2025. [Google Scholar]
- Kallas, J.; Napolitano, R. Image-To-Insight: A novel workflow for converting post-disaster imagery of historic masonry structures into actionable data. Int. J. Disaster Risk Reduct. 2025, 120, 105358. [Google Scholar] [CrossRef]
- Garcia-Garcia, A.; Orts-Escolano, S.; Oprea, S.; Villena-Martinez, V.; Garcia-Rodriguez, J. A review on deep learning techniques applied to semantic segmentation. arXiv 2017, arXiv:1704.06857. [Google Scholar] [CrossRef]
- Ruggieri, S.; Cardellicchio, A.; Leggieri, V.; Uva, G. Machine-learning based vulnerability analysis of existing buildings. Autom. Constr. 2021, 132, 103936. [Google Scholar] [CrossRef]

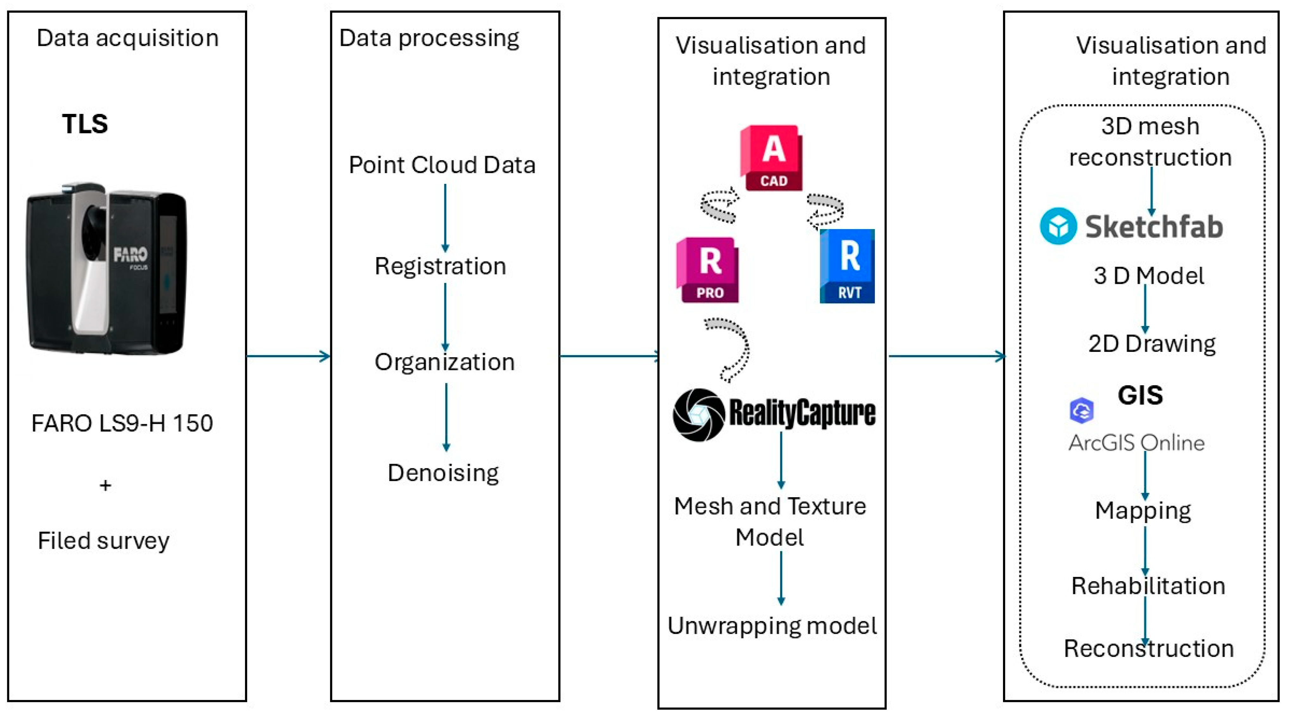
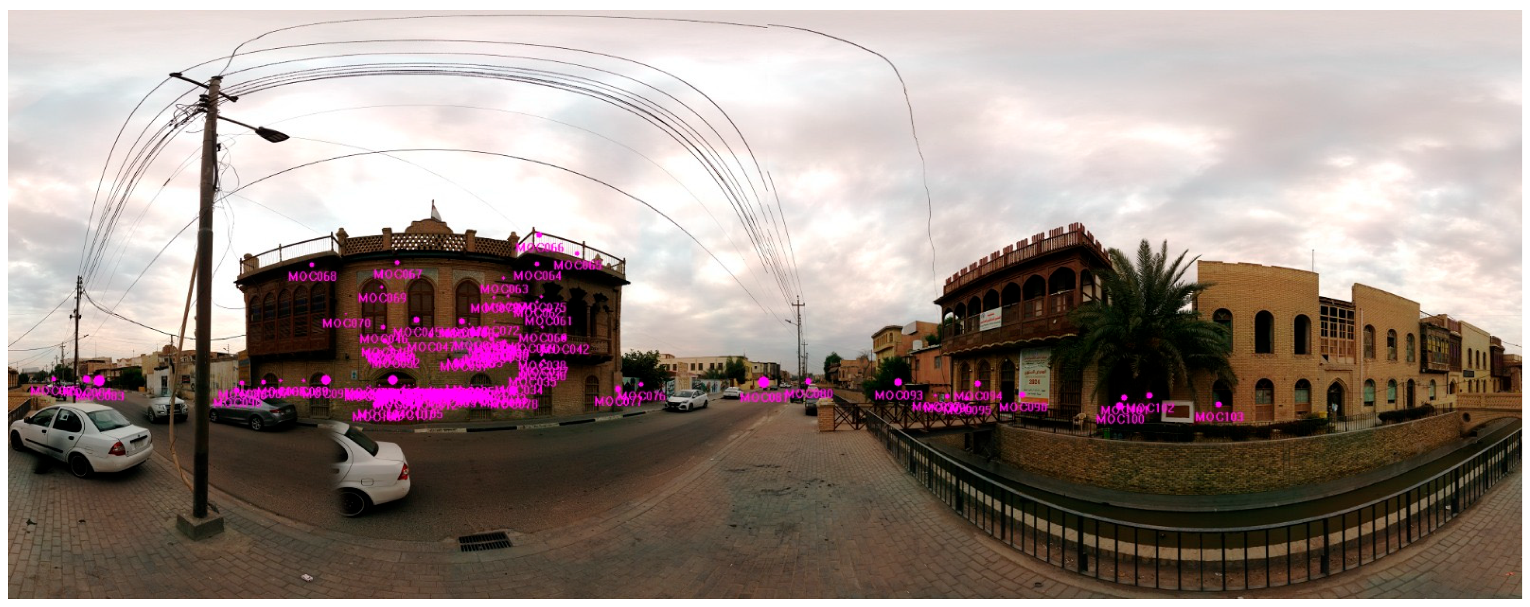
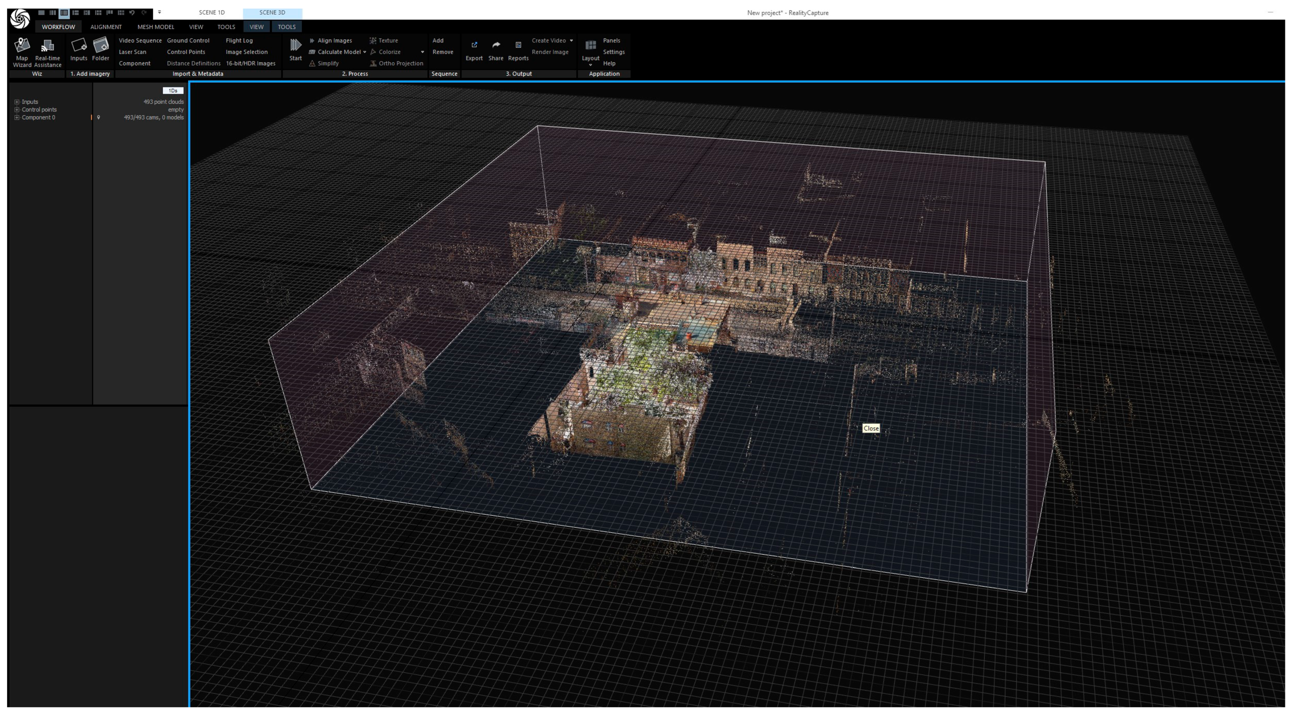
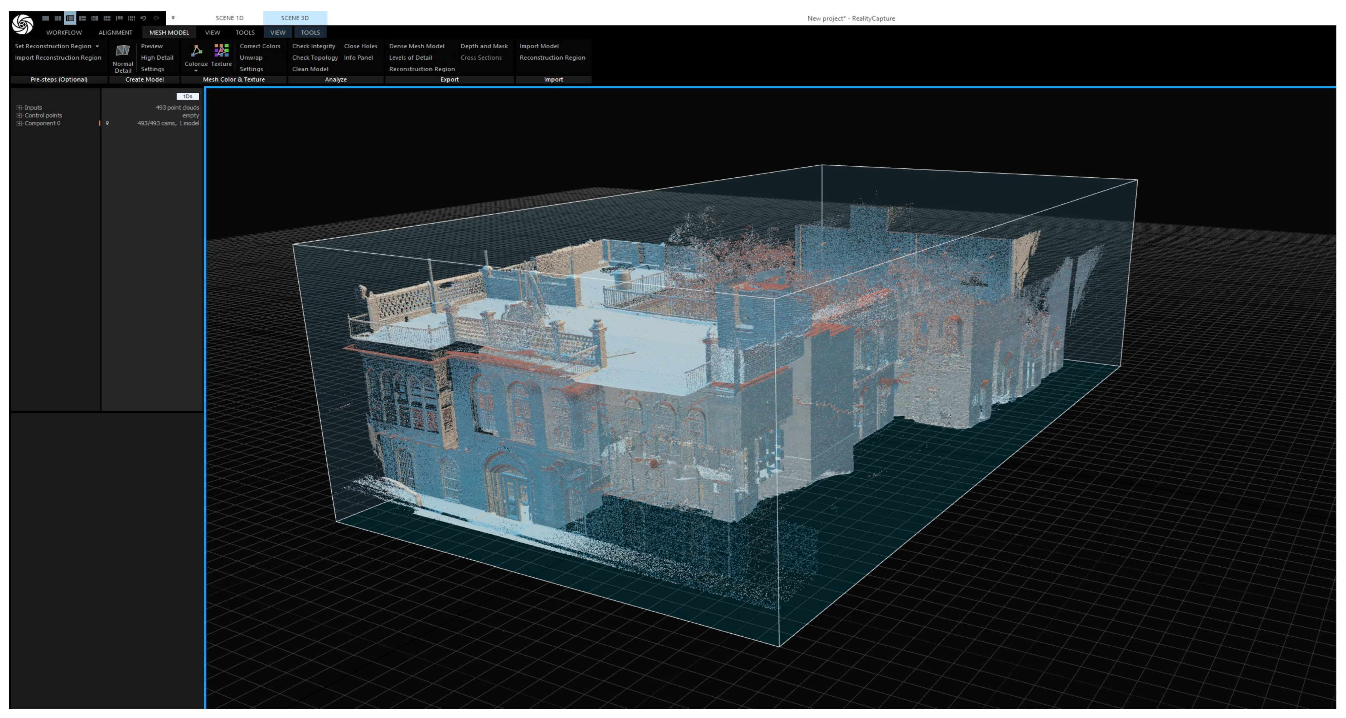
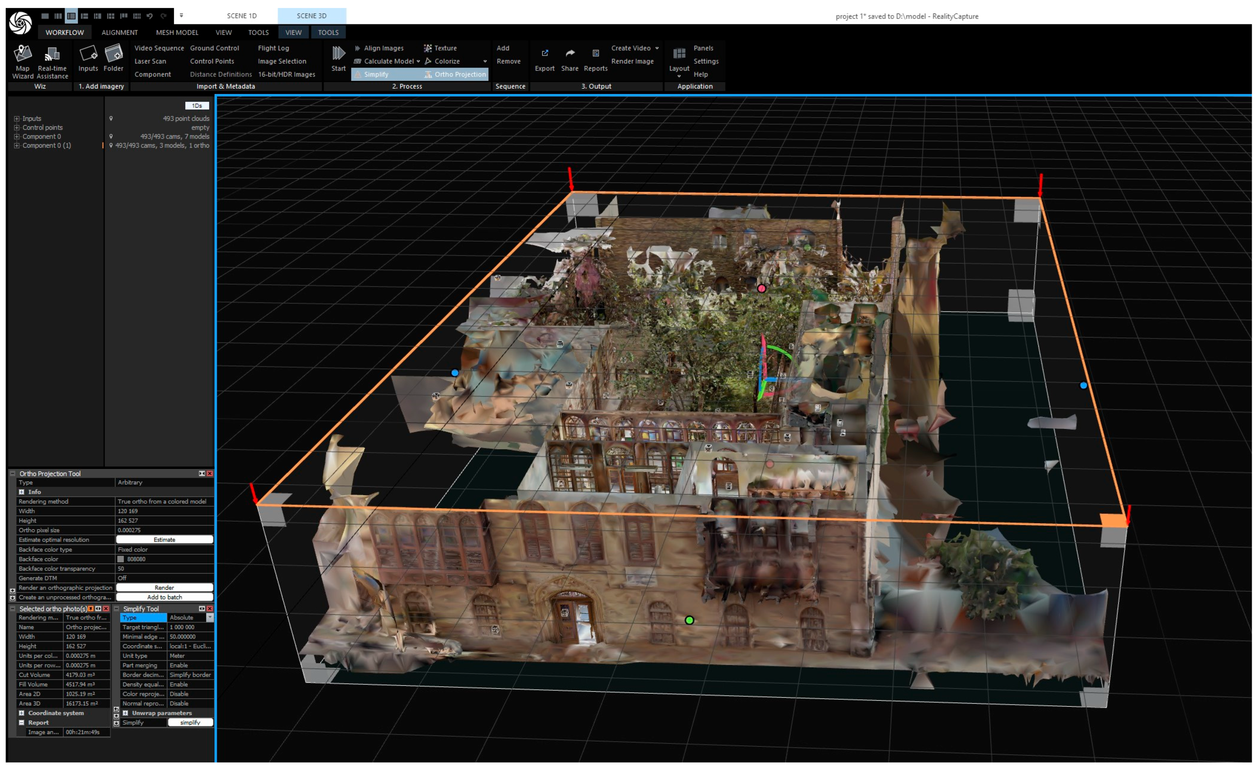

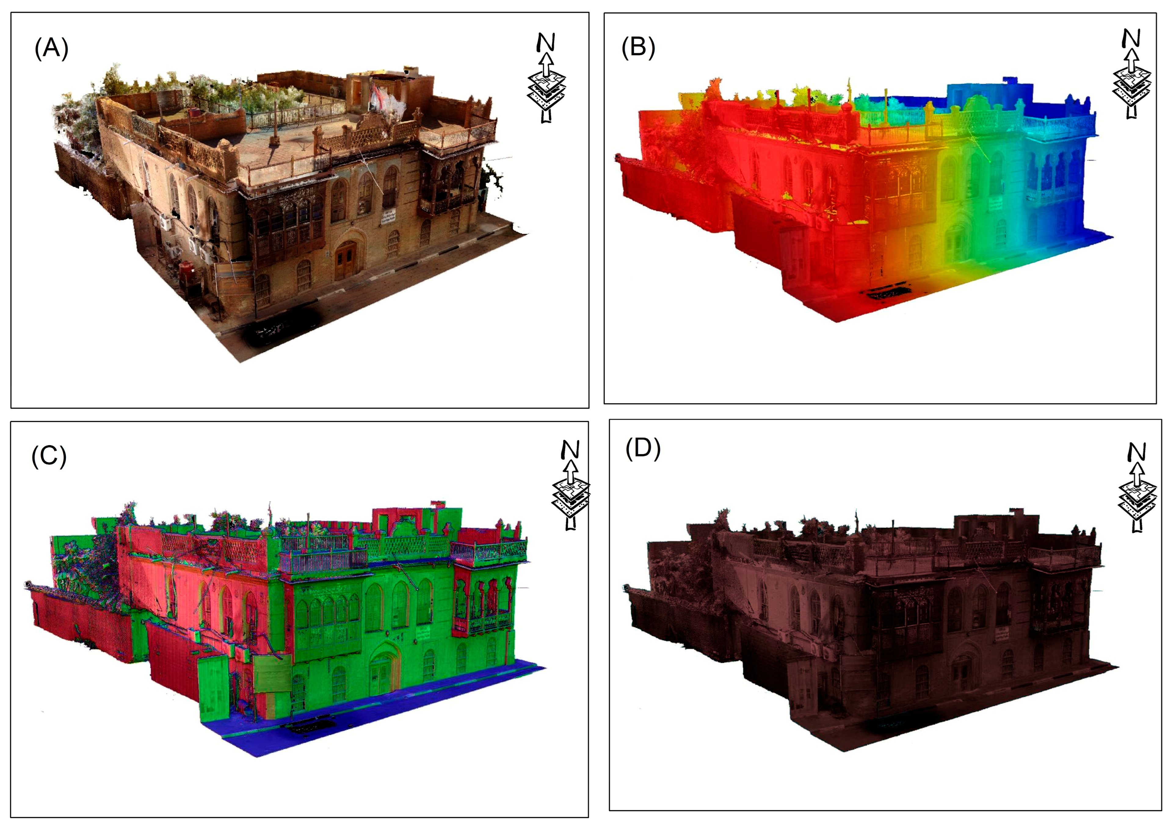

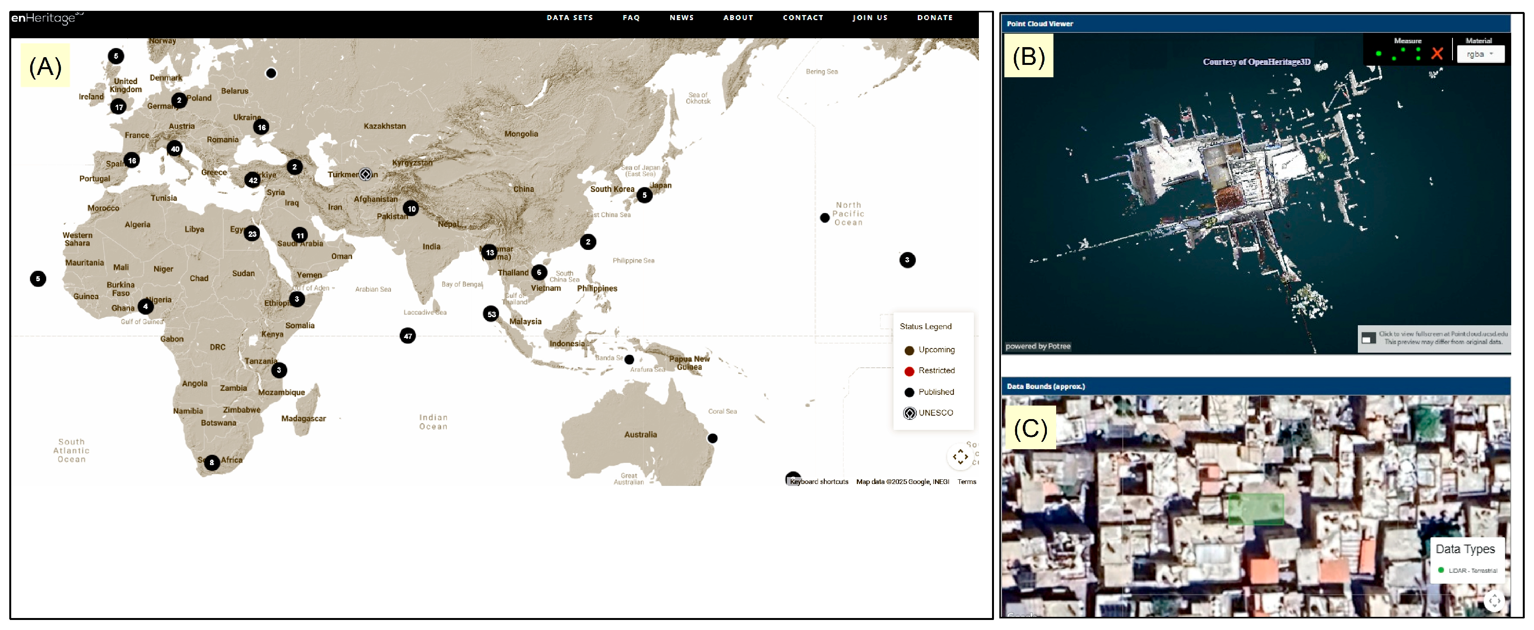
| Scan ID | Max. Point Error (mm) | Mean Point Error (mm) | Minimum Overlap (%) |
|---|---|---|---|
| BAIH 097 | 1.5 | 1.2 | 69.7 |
| BAIH 095 | 1.2 | 1.2 | 78.7 |
| BAIH 093 | 1.8 | 1.4 | 50.2 |
| BAIH 077 | 2.8 | 1.7 | 32.6 |
| BAIH 066 | 3.0 | 1.7 | 16.2 |
| BAIH 047 | 5.9 | 1.9 | 34.2 |
| Metric | Mean | Min | Max |
|---|---|---|---|
| RMSE | 1.2 | 0.5 | 5.9 |
| Point cloud | 3500–4200 | 2800 | 4500 |
| Overlap Ratio | 45.3 | 16.2 | 90.8 |
Disclaimer/Publisher’s Note: The statements, opinions and data contained in all publications are solely those of the individual author(s) and contributor(s) and not of MDPI and/or the editor(s). MDPI and/or the editor(s) disclaim responsibility for any injury to people or property resulting from any ideas, methods, instructions or products referred to in the content. |
© 2025 by the authors. Licensee MDPI, Basel, Switzerland. This article is an open access article distributed under the terms and conditions of the Creative Commons Attribution (CC BY) license (https://creativecommons.org/licenses/by/4.0/).
Share and Cite
Selim, G.; Bachagha, N.; Alobaydi, D.; Farhan, S.L.; Tarabeih, A. Integrated Surveying for Architectural Heritage Documentation in Iraq: From LiDAR Scanner to GIS Applications. Remote Sens. 2025, 17, 3632. https://doi.org/10.3390/rs17213632
Selim G, Bachagha N, Alobaydi D, Farhan SL, Tarabeih A. Integrated Surveying for Architectural Heritage Documentation in Iraq: From LiDAR Scanner to GIS Applications. Remote Sensing. 2025; 17(21):3632. https://doi.org/10.3390/rs17213632
Chicago/Turabian StyleSelim, Gehan, Nabil Bachagha, Dhirgham Alobaydi, Sabeeh Lafta Farhan, and Aussama Tarabeih. 2025. "Integrated Surveying for Architectural Heritage Documentation in Iraq: From LiDAR Scanner to GIS Applications" Remote Sensing 17, no. 21: 3632. https://doi.org/10.3390/rs17213632
APA StyleSelim, G., Bachagha, N., Alobaydi, D., Farhan, S. L., & Tarabeih, A. (2025). Integrated Surveying for Architectural Heritage Documentation in Iraq: From LiDAR Scanner to GIS Applications. Remote Sensing, 17(21), 3632. https://doi.org/10.3390/rs17213632







