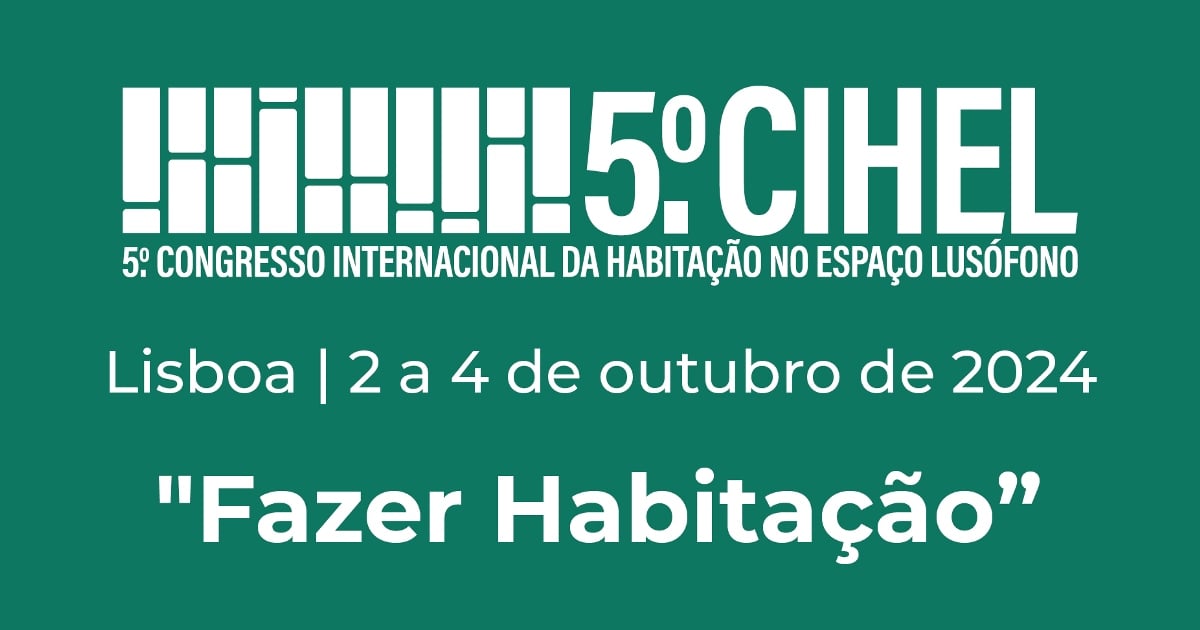- 3.1Impact Factor
- 4.4CiteScore
- 15 daysTime to First Decision
Selected Papers from the “International Housing Congress in the Lusophone Space–5CIHEL2024”
This special issue belongs to the section “Architectural Design, Urban Science, and Real Estate“.
Special Issue Information
Dear Colleagues,
The International Housing Congress in the Lusophone Space–5CIHEL2024 will take place in Lisbon (Portugal), from the 2–4 October 2024.
In the previous four editions of the International Housing Congress in the Lusophone Space—CIHEL2010, 2CIHEL2013, 3CIHEL2015, and 4CIHEL2017—it has always been argued that the quality and well-being of housing depend on quantitative and qualitative aspects applied to the domestic space, the neighborhood, public space, the city, and the territory in which it operates. This reflection is very important because housing and urban needs remain critical in the countries sharing the fifth most spoken language in the world. We will therefore take advantage of this important cultural base to disseminate, discuss, and exchange experiences and residential and urban reference cases, with an emphasis on the ever-important promotion of social housing.
It is also important to remember what we learned in the development of social housing over about a century of its promotion, through both good and bad examples, and, more recently, in Portugal, over around 30 years of municipal housing dynamics and cooperative and private that has left us with an excellent set of recent housing and urban reference cases. And, if we add to this the currently urgent issue of developing dynamic solutions for the promotion, design, and construction of high-quality housing with controlled budgets, then focus can be placed on theme of the new 5CIHEL2024: “Making Housing”.
Conference Website (in Portuguese):
https://www.5cihel2024.org/pt/
Dr. Fernando F. S. Pinho
Dr. António Baptista Coelho
Guest Editors
Manuscript Submission Information
Manuscripts should be submitted online at www.mdpi.com by registering and logging in to this website. Once you are registered, click here to go to the submission form. Manuscripts can be submitted until the deadline. All submissions that pass pre-check are peer-reviewed. Accepted papers will be published continuously in the journal (as soon as accepted) and will be listed together on the special issue website. Research articles, review articles as well as short communications are invited. For planned papers, a title and short abstract (about 250 words) can be sent to the Editorial Office for assessment.
Submitted manuscripts should not have been published previously, nor be under consideration for publication elsewhere (except conference proceedings papers). All manuscripts are thoroughly refereed through a single-blind peer-review process. A guide for authors and other relevant information for submission of manuscripts is available on the Instructions for Authors page. Buildings is an international peer-reviewed open access semimonthly journal published by MDPI.
Please visit the Instructions for Authors page before submitting a manuscript. The Article Processing Charge (APC) for publication in this open access journal is 2600 CHF (Swiss Francs). Submitted papers should be well formatted and use good English. Authors may use MDPI's English editing service prior to publication or during author revisions.
Keywords
- housing and new ways of living
- housing project
- BIM modeling
- construction and housing quality
- rehabilitation
- urbanism and neighborhood
- social housing
- housing programs and policies
- housing promotion
- housing cooperatives

Benefits of Publishing in a Special Issue
- Ease of navigation: Grouping papers by topic helps scholars navigate broad scope journals more efficiently.
- Greater discoverability: Special Issues support the reach and impact of scientific research. Articles in Special Issues are more discoverable and cited more frequently.
- Expansion of research network: Special Issues facilitate connections among authors, fostering scientific collaborations.
- External promotion: Articles in Special Issues are often promoted through the journal's social media, increasing their visibility.
- e-Book format: Special Issues with more than 10 articles can be published as dedicated e-books, ensuring wide and rapid dissemination.

