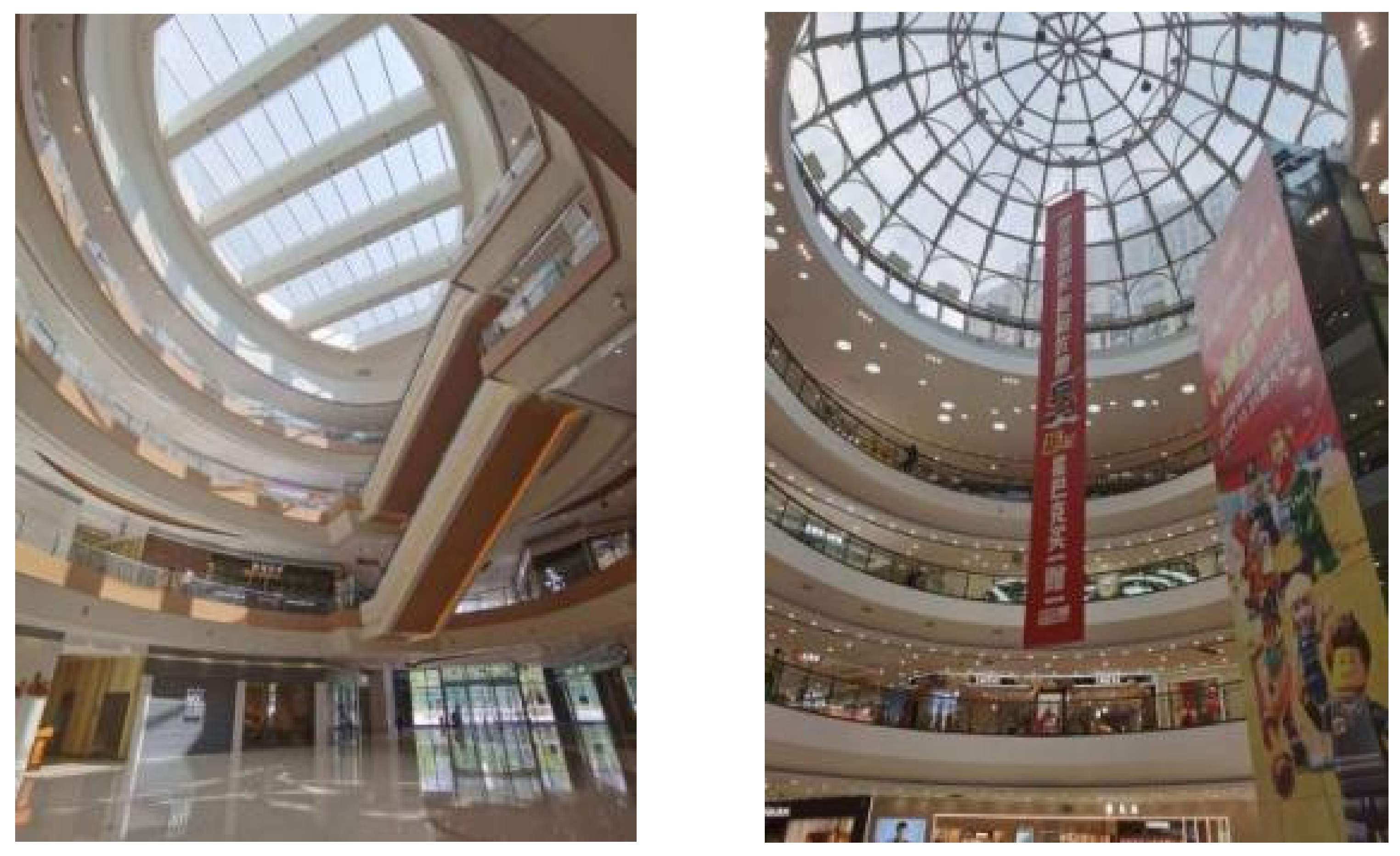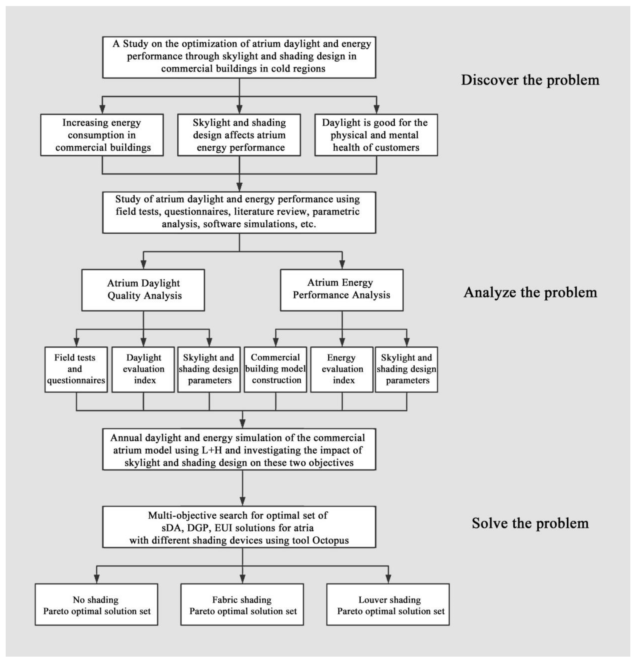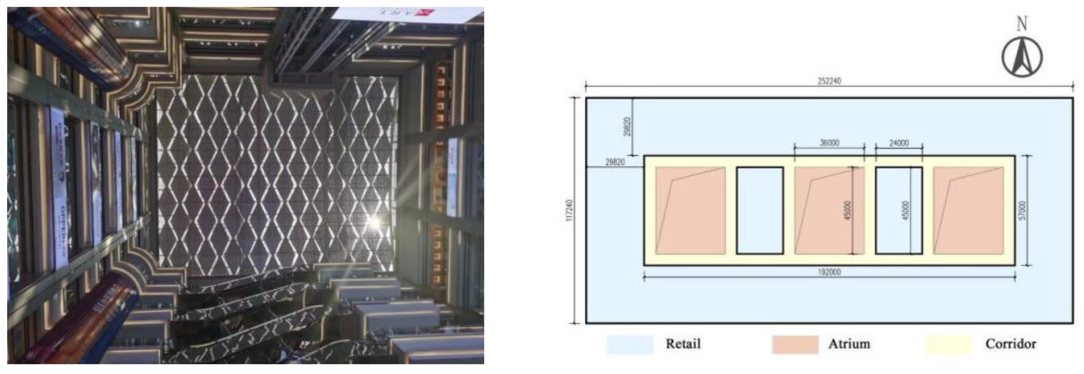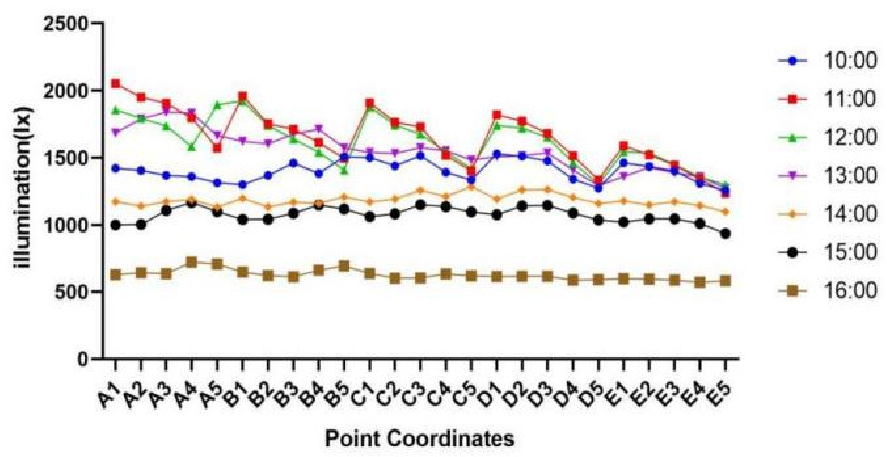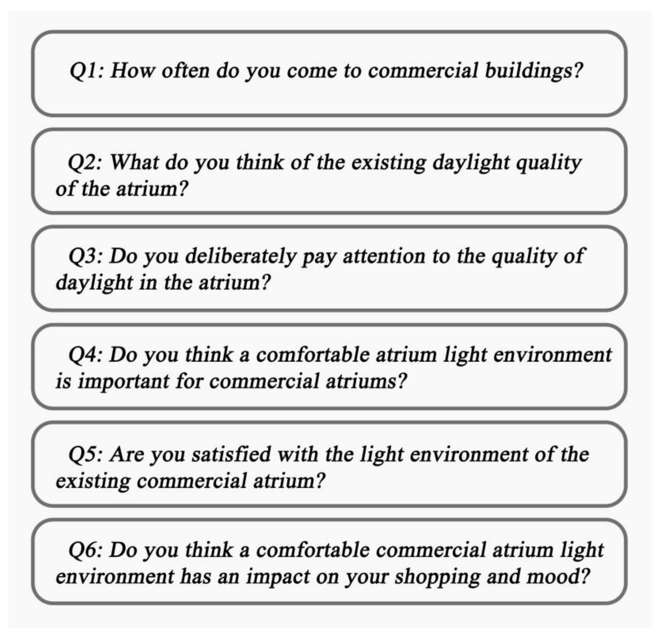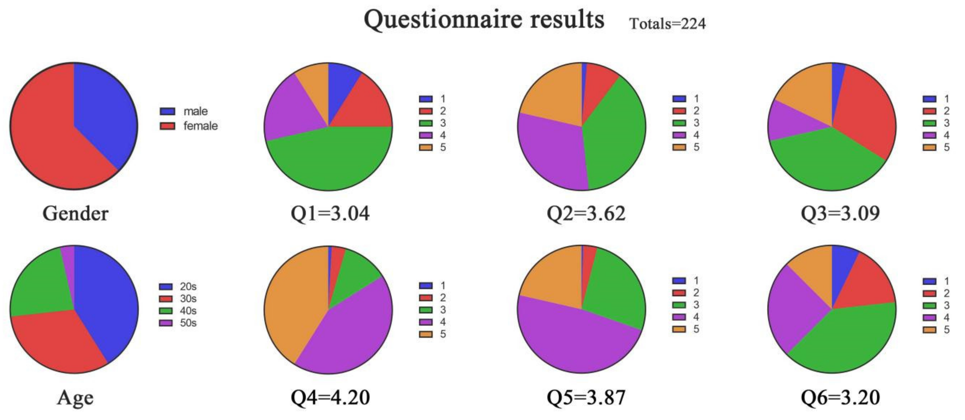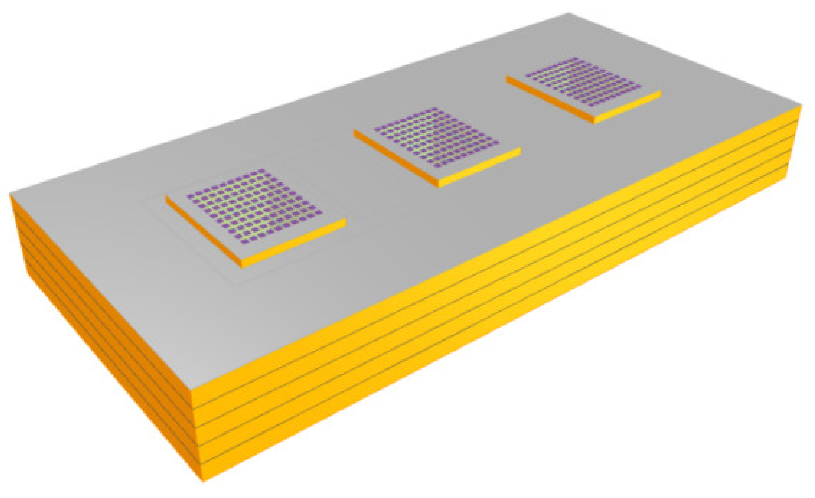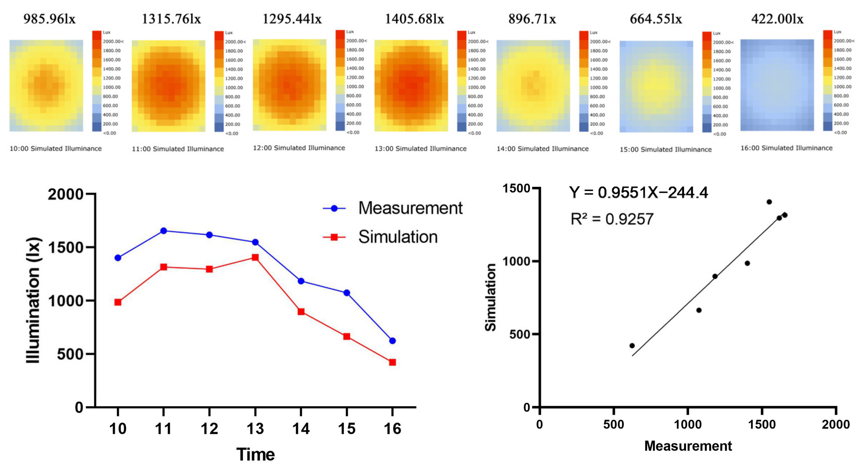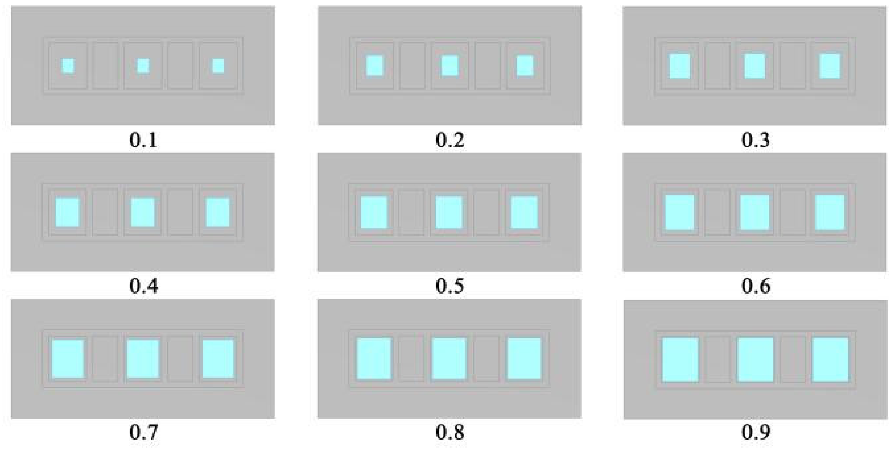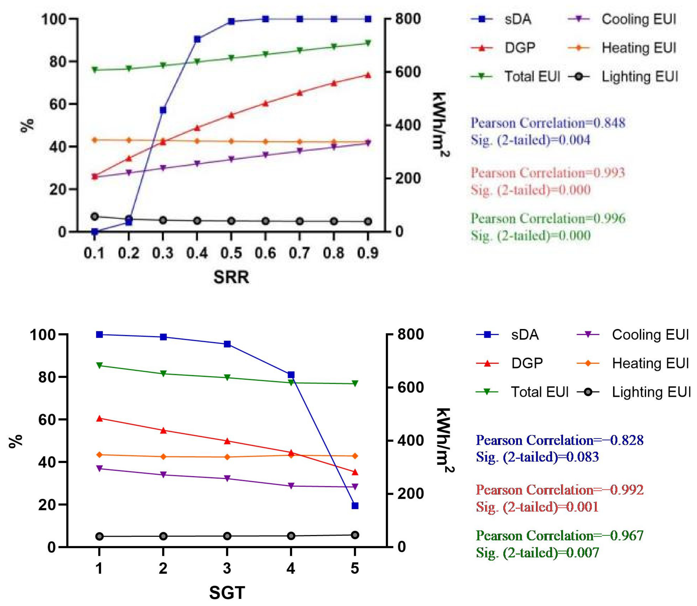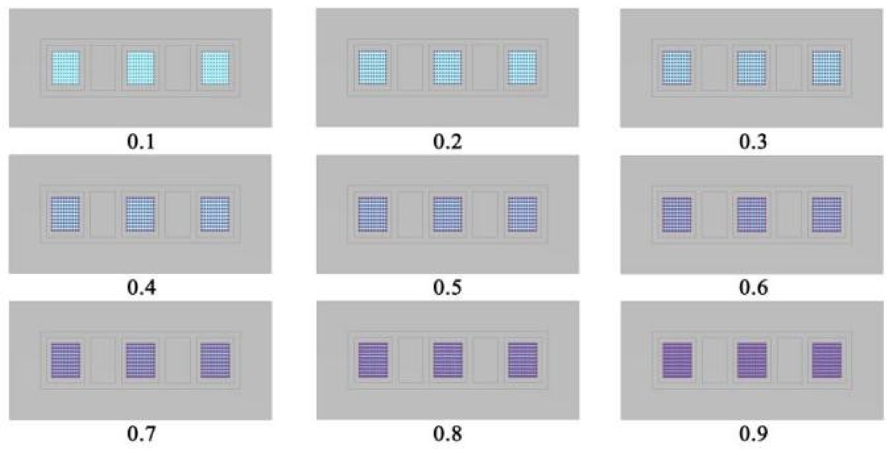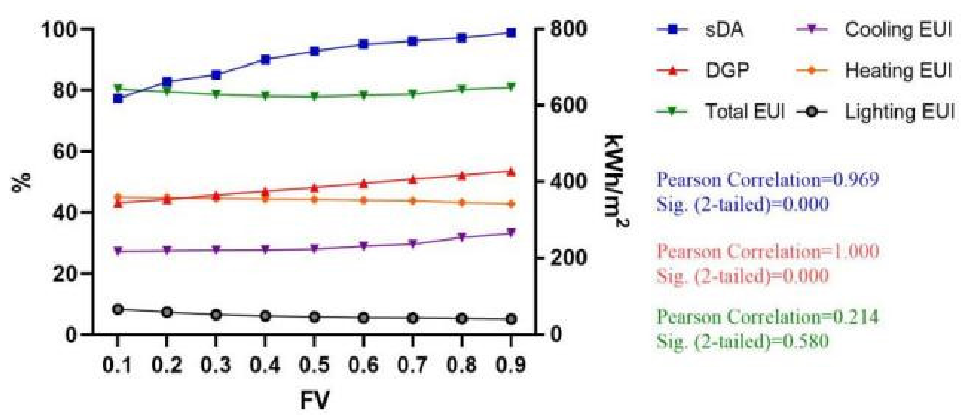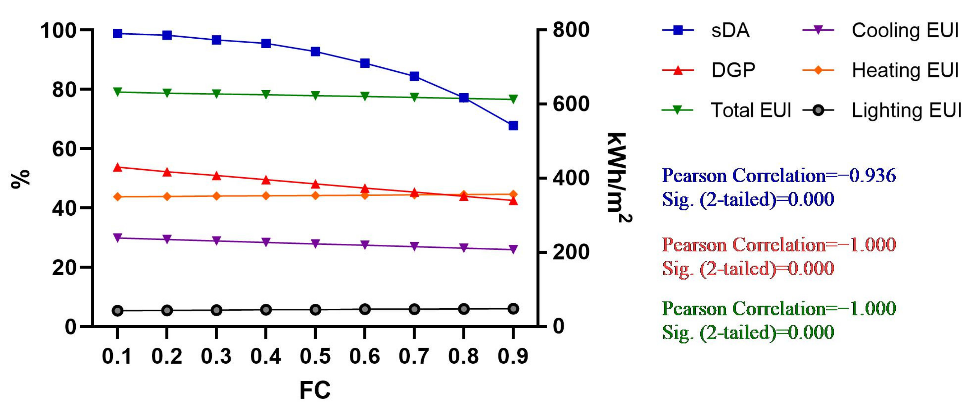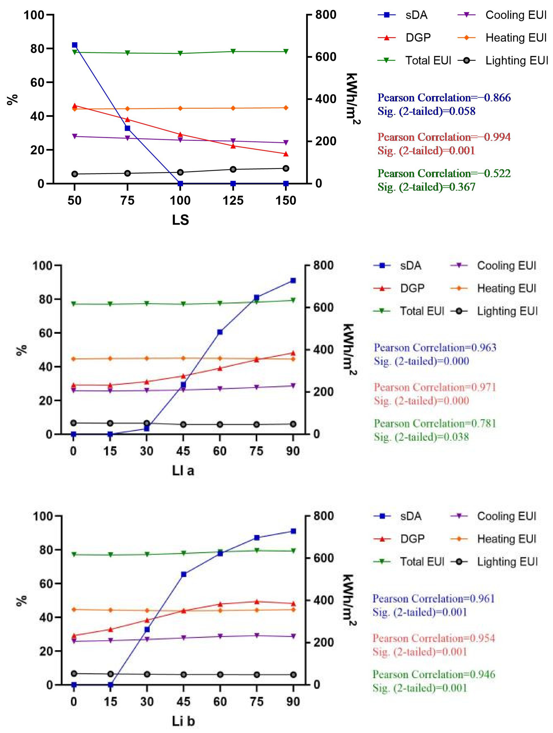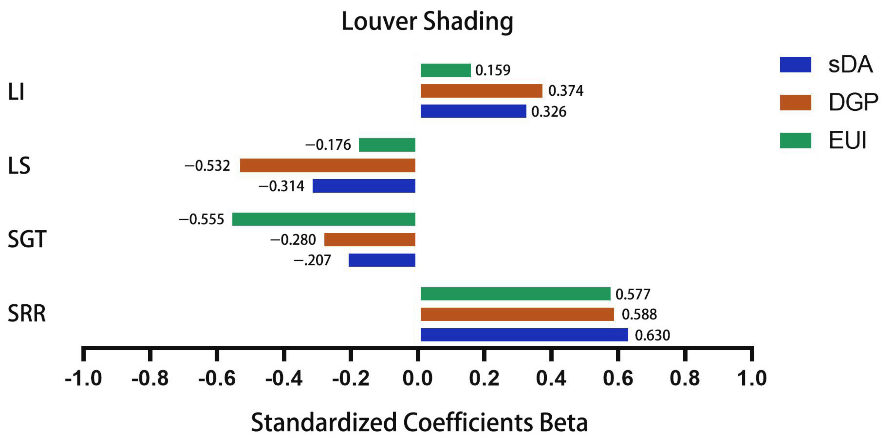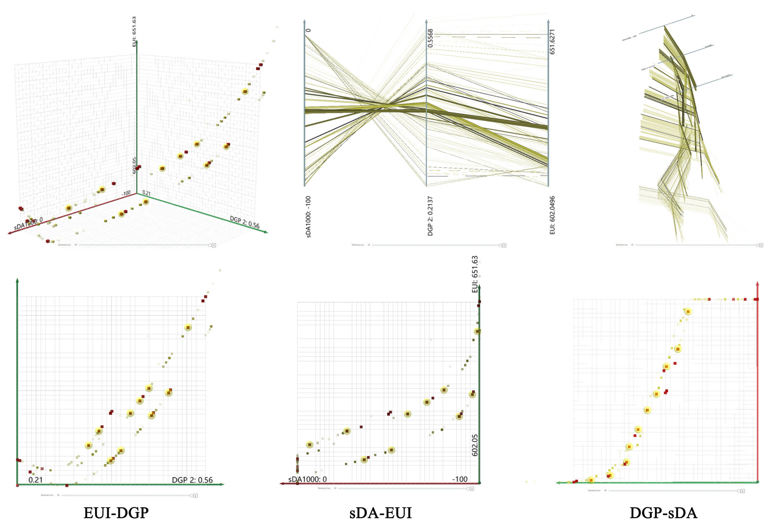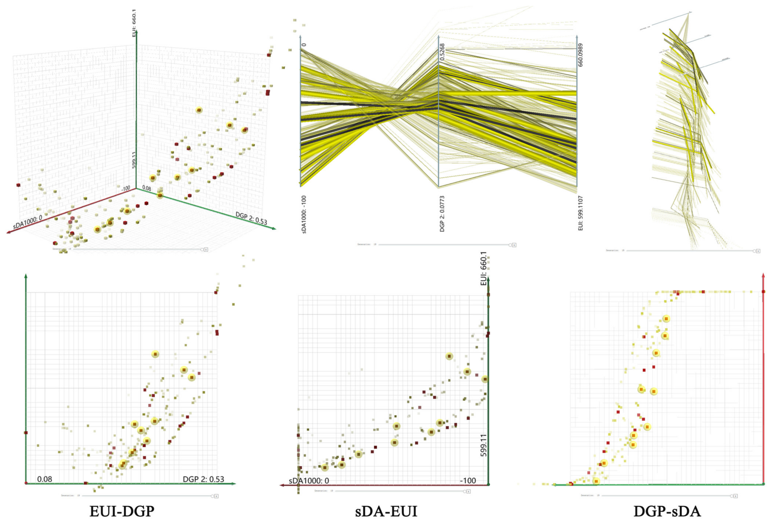1. Introduction
With commercial prosperity and economic development, more and more commercial buildings are being constructed in China [
1,
2]. They use brilliant lighting to attract customers to shop and spend money, but at the same time electric lighting consumes a lot of energy (electric lighting accounts for about 20–30% of the total energy consumption of commercial buildings), and much of this lighting energy consumption may be reduced or avoided [
3]. Studies have demonstrated that energy-related carbon emissions from commercial buildings are 1.62 times greater than those from residential buildings [
4]. While lighting at night for visual effects may be impossible to avoid, daytime lighting needs can often be met by bringing in outside sunlight through atrium skylights, which allows the atrium to save significant lighting energy for commercial buildings [
5,
6,
7,
8], and in some old commercial buildings, the application of manufactured lighting creates warmth and, therefore, increments the cooling load, representing approximately 3–5% of the total energy consumption. However, with the widespread use of LEDs, this problem has been properly solved. It is important to reduce the use of artificial lighting to reduce the total power consumption of commercial buildings [
9,
10,
11]. Although the atrium can bring sufficient daylight and solar radiation to the building, many factors such as the poor heat transmission performance of the skylight, the large volume of the atrium, and the large amount of light entering the atrium can cause adverse conditions like overheating in summer, heat dissipation in winter, high energy consumption, and glare [
12]. Indoor visual comfort is also a major concern in interior design, mainly related to controlling the discomfort glare by daylight [
13,
14]. It is because of these issues that atrium designs usually employ appropriate shading designs to control the adverse effects of the sun on the atrium [
15,
16]. However, excessive shading design can also compromise the benefits provided by atrium skylights [
17]. Changing skylight and shading (SAS) design parameters during the design phase has different effects on optimizing the daylight and energy performance of commercial atriums [
11,
18]. Studies of atrium skylight design and shading design have always been considered separately before [
6,
7,
19], which requires architects and designers to consider the effects of skylight and shading design parameters on commercial atriums in an integrated manner and may result in contradictions that can lead to uncomfortable light environments and energy wastage in commercial atriums [
20]. Therefore, this paper focuses on the combined effect of SAS design parameters on daylight, visual comfort, and energy performance of commercial atriums.
The atrium plays an essential role in commercial buildings, and the active and abundant daylight space makes the atrium a modern trend in commercial architectural design [
6,
21], which is also welcomed by clients and consumers [
22,
23], as shown in
Figure 1. The skylight is the most critical part of the atrium, which usually uses transparent materials to provide natural light and solar radiation. People spend about ninety percent of their day indoors [
24], and natural light can create a healthy and comfortable indoor light environment for users, which is very beneficial for commercial buildings to attract customers and create more marketable value [
1,
25,
26]. Studies have shown that natural daylight and solar radiation have a positive impact on the physiology, psychology, and work efficiency of users [
27,
28,
29,
30] and that daylight can also improve visual perception and synchronization of circadian stimuli in the human body, thereby improving spatial comfort and user health [
31,
32,
33]. Shading devices that are widely used in atriums can prevent overly bright atrium daylight and large amounts of solar radiation in the summer [
34,
35]. Shading systems, as a detached design technique, play an imperative part in building energy utilization and indoor visual comfort [
36,
37,
38], and universal types of shading include fabric shading and louvered shading [
39,
40]. Unshaded designs for atrium skylights are also a common type [
41]. Nielsen et al. [
42] investigated three types (no shading, fixed shading, and dynamic shading) of façade shading to explore their effects on building energy consumption and daylight factors, observing and comparing the performance of the three shading types. K. Day et al. [
43] investigated three large commercial office classes in the United States’ three shading strategies and found that occupants with better satisfaction with daylight tended to have better productivity and satisfaction. Koç et al. [
44] investigated the impact of settled shading devices on building energy performance in office buildings within the Mediterranean locale and analyzed the impact of parameters such as utilizing the orientation, glass sort, window-to-wall ratio, depth, and incline of shading devices on building energy. The results show that all studied parameters have a large impact on annual energy consumption. Therefore, when considering the design of shading systems, it is important to consider not only the type of shading but also additional building parameters. The atrium daylight quality includes both objective measurements and subjective customer experience, and it is important and attractive that commercial atriums have natural light and are preferred by customers [
45]. In this paper, we conducted a survey study on the daylight quality of commercial atriums to analyze the current client fulfillment with the daylight quality of commercial atriums in cold zones and the conceivable issues that still exist in commercial atrium daylight.
The building sector accounts for about one-third of the world’s carbon dioxide emissions, and the development of green and sustainable buildings is becoming a mainstream idea in architectural design [
46,
47]. Large public buildings in China consume much more energy than other types of buildings. The atrium, as a frequently used space in public buildings, provides a space for people to gather and communicate and provides natural daylight and solar radiation to the building interior [
27,
35,
48], but it also causes a large amount of energy consumption [
8]. Many studies on atriums are now available, as shown in
Table 1, but most of them are single-objective studies on atrium shape, skylight design configuration, etc. for daylight or energy consumption [
5,
7]. It can be seen from
Table 1 that some early studies prefer to use DF, illuminance, and other static daylight evaluation indicators, while recent studies prefer to use dynamic daylight evaluation indicators such as sDA, ASE, and UDI as optimization objectives. One reason for this is that these indicators use 8760 h as the evaluation dimension, which can better reflect the daylight performance of buildings throughout the year [
9,
18,
19,
27]. The multi-objective optimal design has the advantage of being more convenient and accurate for conflicting research objects. De Luca et al. [
34] used a multi-objective optimization tool to study static shading in Estonian Tallinn classrooms, analyzing the role of shading devices on the effects of built daylight, glare, view, and energy use, and seeking a Pareto-front solution set. Results showed that static shading reduced visual discomfort by 89.8%, while reducing primary energy use by 29.1%, and providing adequate daylight and visibility. Fan et al. [
49] conducted a multi-objective optimization study on the shading rate of an exercise room, proposing to achieve a balanced optimization between two conflicting objectives of light comfort and solar radiation, and exploring the role of façade shading design parameters on the optimization objectives. Ziaee et al. [
50] investigated the impact of the light-shelf on the multi-objective optimization of lighting and thermal consolation, and found that WWR and rotation angles have different degrees of influence in different climatic conditions. Khidmat et al. [
51] proposed a parametric and multi-objective optimization-based approach to study the sun shading performance of Japanese metal panels and improved the ASE and UDI indexes of building interiors by exploring the design parameters of metal panels that optimized the building’s light environment. To reduce the adverse effects of solar radiation on the atrium, shading is usually designed at the atrium skylight, and the skylight with shading (SAS) has a significant impact on the daylight, visual comfort, and energy performance of the atrium. For these three objectives, there are often conflicting requirements in atrium design. In previous studies, the goal was usually to explore the interaction between lighting and visual comfort or the interaction between daylight and energy performance. Few studies consider the interaction of the three at the same time. Optimizing the lighting of commercial atriums often means increasing the risk of visual discomfort and atrium energy consumption. Therefore, the use of multi-objective optimization tools can more accurately, scientifically, and quickly obtain the best optimization scheme for lighting, visual comfort, and energy performance [
11,
34,
43,
52,
53]. The main studies in this paper have been:
- (1)
Field testing and a questionnaire survey of commercial building atriums in cold zones in China to present the existing problems of atriums.
- (2)
Setting SAS design parameter variables to establish a parametric model of commercial atriums in cold zones.
- (3)
Using Ladybug + honeybee to conduct daylight, glare, and energy consumption simulations to analyze the SAS design parameters of the atrium under three shading types.
- (4)
Using the multi-objective search tool Octopus to calculate the Pareto front solution set to obtain the SAS parameters for optimal daylight, visual comfort, and energy performance.
3. Simulation Results
3.1. No Shading Simulation Results
The Skylight roof ratio (SRR) parameter variable is set in the range of 0.10–0.90, and the Skylight glass types (SGT) parameter variable is set to five types (1–5). Detailed parameters are shown in
Table 4. The performance results are shown in
Figure 11, where 0.1–0.9 SRR and the five types of SGT working conditions have been simulated separately, and the obtained performance results are shown in
Figure 12.
The results show that, for the SRR parameter variables under no shading conditions, sDA and DGP both show a significant positive correlation; the Cooling EUI increases with increasing SRR; the Heating and Lighting EUI decreases with increasing SRR; total EUI and SRR are showing significant positive correlation.
For the SGT parameter variables under no shading conditions: both sDA and DGP showed negative correlations with SGT; the Cooling EUI decreased with increasing SGT due to the U-value of SGT type decreasing significantly; while Heating EUI did not show significant correlation due to increasing SGT type while the U-value with SHGC and VT were also decreasing. Causing a different effect on the Heating and Lighting EUI increases with increasing SGT because the increase of SGT and the decrease of VT leads to the decrease of natural daylight in the room and the increase of lighting energy consumption; total EUI and SGT show a significant negative correlation.
3.2. Fabric Shading Simulation Results
The Fabric Visible transmittance (FV) parameter variable is set in the range of 0.10–0.90, and the Fabric coverage (FC) parameter variable is set in the range of 0.10–0.90, as shown in
Table 6. As shown in
Figure 13, the working conditions of 0.1–0.9 FV as well as 0.1–0.9 FC, have been simulated separately, and the performance results obtained are shown in
Figure 14.
The results show that for the FV parameter variables under fabric shading conditions: sDA and DGP both show a significant positive correlation; the Cooling EUI increases with increasing FV; the Heating and Lighting EUI decreases with increasing SRR. However, due to the enhanced solar radiation caused by increasing FV, the energy consumption of Cooling increases and the energy consumption of Heating and Lighting energy consumption decreases, so the total EUI shows a parabolic variation and has no significant linear correlation with the FV parameter.
For the FC parameter variables under fabric shading conditions: sDA and DGP showed a negative correlation with FC; the Cooling EUI decreased as FC increased; the Heating and Lighting EUI increased as FC increased because FC increased and thus reduced solar radiation and visible light transmission, resulting in an increase in EUI. The total EUI shows a significant positive correlation with FC, indicating that the effect of FC on the Cooling EUI is greater than that of the Heating and Lighting EUI.
3.3. Louver Shading Simulation Results
The Louver size (LS) parameter variable is set in the range of five types (1–5) of 50, 75, 100, 125, 150 mm, respectively, and Louver inclination (LI) parameter variable is set in two types (a/b) of clockwise and counterclockwise, 0–90°, respectively, as shown in
Table 6. As shown in
Figure 15 and
Figure 16, LS of which 1–5 and 0–90° LI conditions had been simulated separately, and the performance results were obtained as shown in
Figure 17.
The results show that for the LS parameter variables under louver shading conditions: sDA and DGP both show positive correlation; the Cooling EUI decreases with increasing LS; the Heating and Lighting EUI increases with increasing LS; the total EUI has no significant linear relationship with LS.
For the LI parameter variables in the louvered condition, the trends are similar for both clockwise and counterclockwise types, with slight differences in the amount of variation, and overall are approximately the same: both sDA and DGP show significant positive correlations with LI; the Cooling EUI increases with increasing LI; while the Heating EUI has no significant correlation. The total EUI showed a significant positive correlation with LI. Since the results presented by the two rotation directions are approximately the same, and the results of clockwise rotation mode are smoother and more uniform, the follow-up study takes the clockwise rotation direction of the louver as the research object.
3.4. Sensitivity Analysis
Sensitivity analysis can distinguish the foremost basic parameters related to building execution and, in this way, economical building plan and optimization can center on this portion of the design parameters. Sensitivity analysis is based on sampling analysis and thus shows the possible range of these performance indices. Sensitivity analysis using multiple linear regression analysis for each study parameter is a more general approach [
62]. The use of sensitivity analysis within the early stages of design can make strides toward the productivity of building performance optimization. Relationship investigation and numerous direct relapse conditions are commonly utilized to analyze the information, and standardized regression coefficients (SRC) can give data on the impact of building plan parameters on the optimization measurements of commercial atriums. Sensitivity positioning of key parameters moreover illuminates the design procedure. Combining suitable affectability methods with a building recreation computer program can be a compelling and profitable device for positioning the significance of optimization pointers based on plan parameters in a brief period of time. In recent affectability examinations, the relationship examination of each atrium plan parameter was firs.
The correlation coefficients of the SAS design parameters with the target performance with sig. after simulation are shown in
Table 9. The results show that the correlation between SGT, LS, and sDA with sig. >0.005 is relatively insignificant, while there is no significant correlation between FV, LS, and EUI. SRR, FC, and LI have significant correlations with sDA, DGP, and EUI, indicating that SAS plan parameters have diverse impacts on daylight, visual comfort, and energy performance beneath diverse shading conditions. Based on the comes about of the relationship investigation, numerous straight regression conditions are performed for the SAS plan parameters beneath the three shading conditions, to investigate the degree of impact of each SAS plan parameter on the optimization targets.
Correlation analysis has been performed for each design parameter. The correlation and significance coefficients of each SAS design parameter for the three shading methods have been obtained. The taking after investigative handle included an orthogonal test plan utilizing SPSS, arbitrary inspecting combinations to get the comparing optimization lists, different direct regression examinations to calculate the regression coefficients of each plan parameter, and examination of the degree of impact of SAS plan parameter factors on the markers of atrium daylight, visual comfort, and energy performance of commercial buildings beneath diverse shading strategies. Eighty-one sets of parameter combinations were received from the orthogonal plan and advance-prepared by L + H for building the performance simulation to get the target optimization lists sDA, DGP, and EUI. This information will be brought into SPSS to calculate the comes about of the different direct regression conditions.
B0 is the constant term, 1,2,3……n is called Y corresponding to X1,X2,X3…Xn regression coefficient.
After the simulation, the data results were analyzed by multiple linear regressions, and the following results were obtained.
3.4.1. No Shading Sensitivity Analysis
X1 is Skylight Roof Ratio (SRR), X2 is Skylight Glasses Types (SGT); VIF < 5 shows that there’s no multicollinearity between the parameters. The show residuals, which fundamentally complied with an ordinary dispersion, demonstrated that the mistake of this condition was within a sensible extent. Subsequently, the direct regression equation set up by the show is factually significant.
As appeared in
Table 10, the SPSS program was utilized to fit the numerous straight regression and the coefficient of the show fit; The values of R
2 0.788, 0.937, 0.845 demonstrating a great show fit, and the values of DW are 1.883, 2.194, 2.116 indicating that there’s no relationship between the autonomous factors in this show, a substantial regression.
As
Figure 18 illustrates, the standardized coefficients Beta of SRR with sDA, DGP, and EUI are 0.829, 0.818, and 0.700, respectively, which indicates that the SRR parameter has a greater impact on the daylight, visual comfort, and energy performance. The standardized coefficient Beta of SGT with sDA, DGP, and EUI are −0.319, −0.518, and −0.595, respectively, indicating that the SRR parameter has a greater effect on energy performance; followed by SGT on visual comfort, while it has a less effect on annual daylight.
- 2.
DGP Regression equation:
- 3.
EUI Regression equation:
3.4.2. Fabric Shading Sensitivity Analysis
X1 is Skylight Roof Ratio (SRR), X2 is Skylight Glasses Types (SGT); X3 is Fabric Visible transmittance (FV); X4 is Fabric Coverage (FC); VIF < 5 shows that there’s no multicollinearity between the parameters. The show residuals, which fundamentally complied with an ordinary dispersion, demonstrated that the mistake of this condition was within a sensible extent. Subsequently, the direct regression equation set up by the show is factually significant.
As appeared in
Table 11, the SPSS program was utilized to fit the numerous straight regressions and the coefficient of the show fit. The values of R
2 are 0.750, 0.925, 0.810, demonstrating a great show fit and the values of DW are 1.677, 2.166, 1.974, indicating that there’s no relationship between the autonomous factors in this show—a substantial regression.
As can be seen in
Figure 19, the standardized coefficients Beta of SRR with sDA, DGP, and EUI under fabric shading are 0.734, 0.776, and 0.636, respectively; the standardized coefficients Beta of SGT with sDA, DGP, and EUI are −0.328, −0.450, and −0.544, respectively; the standardized coefficients Beta of FV with sDA, DGP, and EUI are −0.229, 0.255, and 0.088, respectively; the standardized coefficients Beta of FC with sDA, DGP, and EUI are 0.229, 0.255, and 0.088, respectively; the standardized coefficients Beta of FC with sDA, DGP, and EUI are −0.226, −0.235, and −0.319, respectively. The results show that SRR and SGT are still the more influential parameters in SAS design parameters, but there is a slight difference in the degree of influence compared to the no shading condition. While FV has a less influential role in energy performance, both FV and FC have an impact in terms of daylight and visual comfort.
- 2.
DGP Regression equation:
- 3.
EUI Regression equation:
3.4.3. Louver Shading Sensitivity Analysis
X1 is Skylight Roof Ratio (SRR), X2 is Skylight Glasses Types (SGT); X3 is Louver Sizes (LS); X4 is Louver Inclination (LI); VIF < 5 shows that there’s no multicollinearity between the parameters. The show residuals, which fundamentally complied with an ordinary dispersion, demonstrated that the mistake of this condition was within a sensible extent. Subsequently, the direct regression equation set up by the show is factually significant.
As appeared in
Table 12, the SPSS program was utilized to fit the numerous straight regressions, and the coefficient of the show fit The values of R
2 are 0.645, 0.847, and 0.697, demonstrating a great show fit. The values of DW are 2.244, 2.046, and 1.877 indicating that there’s no relationship between the autonomous factors in this show, a substantial regression.
As can be seen in
Figure 20, the standardized coefficients Beta of SRR with sDA, DGP, and EUI under louver shading are 0.630, 0.588, and 0.577, respectively; the standardized coefficients Beta of SGT with sDA, DGP, and EUI are −0.207, −0.280, and −0.555, respectively; the standardized coefficients Beta of LS with sDA, DGP, and EUI are −0.314, −0.532, and −0.176, respectively; the standardized coefficients Beta of LI with sDA, DGP, and EUI are −0.314, −0.532, and −0.176, respectively; the standardized coefficients Beta of LI with sDA, DGP, and EUI are 0.326, 0.374, and 0.159, respectively. The results showed that SRR and SGT had a greater impact on energy performance. And LS and LI have some influence on the daylight as well as visual comfort.
- 2.
DGP Regression equation:
- 3.
EUI Regression equation:
5. Discussion
According to the pre-study of commercial buildings, three types of shading are commonly used in commercial atriums, namely, no shading, fabric shading, and louver shading. The shading design of skylights can reduce indoor overheating and air conditioning energy consumption caused by solar radiation, but it will also increase daylight energy consumption. Therefore, appropriate shading settings are necessary [
66]. SAS design parameters were simulated for each type of commercial atrium, and a correlation analysis of each parameter was done. The results show that the correlation between SGT, LS, and sDA is relatively insignificant, while the correlation between FV, LS, and EUI is not significant. Other SAS design parameters are correlated with sDA, DGP, and EUI, indicating that SAS design parameters have different effects on daylight, visual comfort, and energy performance under different shading conditions.
Under the atrium with no shading, SRR shows a significant positive correlation with sDA, DGP, and EUI. The overall result shows that the total EUI is significantly positively correlated with SRR. SGT has a larger U-value and smaller SHGC and visible transmittance as the number increases, so it shows a significant negative correlation with DGP and EUI, and with sDA also has a linear variation pattern. Since SGT is a discrete variable, the parameters of the five skylight glass types cannot be varied individually and are correlated with each other, e.g., increasing the coating of the glass will decrease the U-value of the glass and decrease the SHGC and visible transmittance at the same time, so there may be errors in the correlation analysis due to the specificity of the parameter variables and the limited sample. As the SGT number increases, the Cooling EUI decreases significantly. However, the Heating EUI does not change much, and the Lighting EUI increases slightly, so the SGT still shows a significant negative correlation to the total EUI. Under the fabric shading atrium, FV showed a significant positive correlation with sDA and DGP, but no significant correlation with EUI because increasing FV increased the Cooling EUI and decreased the Heating and Lighting EUI, but the mutual effect resulted in no significant linear change in the total EUI with FV. The total EUI showed a negative linear correlation with FC because FC had an effect on the Cooling EUI. Under the louver shading atrium, LS showed a significant negative correlation with sDA and DGP, but as LS increased, the Lighting EUI increased significantly, and the Cooling decreased, so the total EUI was not significantly correlated with LS. LI, for example, showed a significant correlation with sDA, DGP, and EUI with clockwise rotation. From the results, it can be seen that most of the SAS design parameters are correlated with sDA and DGP, and SAS design parameters other than FV and LS have a greater influence on the Cooling EUI, which will directly produce the effect of the parameters on the total EUI.
Later, orthogonal experimental designs were conducted for the three shading methods. A multiple linear regression equation analysis was performed based on the simulation results to investigate the degree of influence of SAS design parameters on sDA, DGP, and EUI under different shading methods. The results showed that the influence of SRR on sDA, DGP, and EUI was greater under the atrium with no shading, while the influence of SGT on EUI was greater. Under fabric shade atrium, SRR and SGT still had significant effects on sDA, DGP, and EUI, while FV had a smaller effect on EUI and FC had a relatively larger effect on EUI. Under louver shading, SRR does not change much from the situation under other shading methods, while SGT has a more significant effect on EUI compared to daylight quality, while LS and LI have a greater effect on daylight quality than the effect on energy performance. The results appear that SRR has the most noteworthy impact on daylight, visual comfort, and energy performance in all shading cases; SGT incorporates an essentially more prominent effect on EUI than on daylight quality; FC encompasses an essentially more prominent impact on EUI than FV has on EUI; and LS and LI have a more noteworthy impact on daylight and visual comfort.
Finally, the parametric modeling Grasshopper and the multi-objective search tool Octopus are used to perform a multi-objective search for the three shading methods with automatic optimization calculation. The optimal solution set in the Pareto-front with no shading atrium is the eighth group with SRR of 0.53 and SGT of 4. From the observation of the ten solution sets, it can be seen that the range of values for sDA is SRR (0.5–0.6) and SGT (3–4); the range of values for DGP is SRR (0.35–0.45) and SGT (4–5); the range of values for EUI is SRR (0.35–0.45) and SGT (4–5). The optimal values are SRR (0.35–0.5) and SGT (4–5); the optimal values are SRR (0.4–0.5) and SGT (4), which are consistent with the optimal solution set. Under the fabric shading atrium, the optimal solution set in Pareto-front is the seventh group with SRR of 0.54, SGT of 4, FV of 0.82, and FC of 0.44. From the observation of the ten solution sets, it can be seen that the range of values favoring sDA is SRR (0.6–0.9), SGT (4), FV (0.7–0.8), and FC (0.5–0.7); the range of values favoring DGP is SRR (0.4–0.6), SGT (4–5), FV (0.2–0.5), and EUI (0.4–0.5); favorable EUI is SRR (0.4–0.5), SGT (4), FV (0.3–0.5), and FC (0.4–0.6); on balance the optimal range of values is SRR is 0.5 −0.6, SGT is 4, FV is 0.5–0.7, and FC is 0.5–0.6, which is a relatively good fit with the optimal solution set. Under the louver shading atrium, the optimal solution set in Pareto-front is the seventh group with SRR of 0.87, SGT of 4, LS of 3 (100 mm), and LI of 52°. From the observation of the ten solution sets, it can be seen that the range of values favoring sDA is SRR (0.7–0.9), SGT (2–4), LS (3–4), and LI (60–80°); the range of values favoring DGP is SRR (0.5–0.6), SGT (3–4), LS (4–5), and LI (70–80°); the range of values favoring EUI is SRR (0.5–0.6), SGT (4), LS (5), and LI (50–60°); on balance the optimal range of values is SRR is 0.6–0.7, SGT is 4, LS is 3–4, and LI is 60–70°, which is more consistent with the optimal solution set.
6. Conclusions
As the foremost common portion of commercial buildings, it is fundamental to form a comfortable and energy-efficient atrium for utilization. This paper investigates the impact of SAS design parameters on the daylight, visual comfort, and energy performance of commercial atriums from the viewpoint of skylight and shading design parameters. After the preliminary on-site and questionnaire research, it is found that customers have a strong subjective evaluation of the commercial atrium daylight environment, customer satisfaction of a commercial atrium is closely related to atrium daylight and visual comfort, and there is still a lot of potential to improve commercial atrium daylight environment and energy saving. SAS design parameters are explored for three different shading types of atriums respectively, and the results show that:
Under the condition of atrium with no shading, SRR shows a significant positive correlation with sDA, DGP, and EUI, and the combined perspective is still a significant increase in Cooling EUI, while SGT shows a significant negative correlation with sDA, DGP, and EUI. From the standardized coefficients Beta, the degree of influence of SRR on sDA, DGP, and EUI is relatively large while SGT has a greater influence on EUI. After multi-objective calculations, the optimal SAS design parameters selected in the range of SRR are 0.4–0.5 and SGT are 4 (Double silver Low-E insulating glass).
Under the fabric shading atrium condition, FV showed significant positive correlation with sDA and DGP, but no significant correlation with EUI. FC showed significant negative correlation with sDA, DGP, and EUI. From the standardized coefficients Beta, SRR and SGT still had significant effects on sDA, DGP, and EUI, while FV had a weak effect on EUI and FC had a relatively strong effect on EUI. After multi-objective calculations, the optimal SAS design parameters screened out for SRR are 0.5–0.6, SGT are 4 (Double silver Low-E insulating glass), FV is 0.5–0.7, and FC are 0.5–0.6.
Under louver shading atrium conditions, LS showed significant negative correlation with sDA and DGP, and the total EUI showed no significant correlation with LS. LI showed significant correlation with sDA, DGP, and EUI with clockwise rotation, for example. From the standardized coefficient Beta, SRR does not change much from the case under other shading methods, while the degree of influence of SGT on EUI is more significant compared to the quality of daylight, while the influence of LS and LI in the quality of daylight is greater than the effect on energy performance. After multi-objective calculations, the optimal SAS design parameters selected in the range of SRR are 0.6–0.7, SGT are 4 (Double silver Low-E insulating glass), LS are 100 mm/125 mm, and LI are 60–70°.
The results of the study about on the impacts of SAS design parameters on daylight, visual comfort, and energy performance appear that SRR has the most prominent impact on sDA, DGP, and EUI in all shading circumstances. SGT encompasses an essentially more noteworthy effect on EUI than on daylight quality; FC incorporates an altogether more prominent impact on EUI than FV has on EUI; and LS and LI have the most noteworthy impact on daylight and visual comfort, which play a more critical part. Based on the Pareto-front arrangement set received from the multi-objective calculations, this paper provides the optimal SAS design parameters for each of the three shading types so that the best daylight, visual comfort, and energy performance can be achieved. The results of this investigation will hopefully provide some reference and data for future commercial building atrium design in cold zones.
