Abstract
Interactions between buildings and outdoor environment variables, such as the sun, wind and precipitation, depend on building parameters such as orientation, colours, materials and forms. Building forms are one of the most important parameters that directly impact the cooling and heating load energy consumption, daylight environment and urban sustainability. The current study focused on how building forms affect the energy performance of buildings. Inclined forms that were shaped based on the inclination of south and north facades were studied. Many methods were used to explore the impacts of several variables, including exposure to direct sunrays and heating and cooling load. Thermal performance and energy consumption were investigated for many inward- and outward-tilted angles forms for both the south and north directions and compared to vertical facades. In addition, the study developed new building forms based on a combination of south and north tilted forms, which have low energy consumption. The configurations achieved an acceptable balance between cooling and heating energy consumption. A series of computer simulations were developed using energy plus a calculation engine within DesignBuilder, SunCast, Radiance and IES VE. The results showed that outward-tilted facades for the south orientation perform well, as they reduced the cooling load due to self-shading. Building forms that balanced south and north tilted facades saved the most energy. South-tilted facades forming only 30° angles performed the best, with average energy savings of 20%. Meanwhile, forms with 30° south-tilted facade and 10° tilted north facades, such as forms 3–6, reduced energy consumption by more than 23% compared to the base case.
1. Introduction
Buildings consume a large portion of all energy consumed worldwide in their daily operations and during their whole lifecycle, including their raw material extraction, construction and demolition. It is estimated that 80% of the energy a building used in its lifecycle is consumed during the operational stage, while 20% is consumed during the construction stage [1,2]. During their operation, buildings require significant energy for cooling, heating and lighting. One of the main parameters that substantially impact the energy consumption of a building is the building’s form. Building forms determine how buildings interact with the environment. They could increase or decrease exposure to direct sunrays, humidity, rain, prevailing wind and shading, and the self-shading of buildings.
Building forms that compromise complex geometries involving twisted, tilted and glazed facades have become common in contemporary offices and public buildings. The emergence of new forms depends on advances in structural technology and materials, the attractiveness of striking appearances of new and complex forms, energy strategies for energy-saving and environmental impact of buildings.
Architectural form design is considered a very challenging task, as building forms help quantify and shape interactions between buildings with different environmental parameters. Hemsath and Alagheband Bandhosseini [3] stated that building form and orientation, as early decisions in the design process, could have a great impact on energy consumption, lighting, cooling and heating load.
The literature presents many approaches for optimising and generating high-performance building solutions, such as shading devices, building forms, layout, materials and different climatic devices. The shading of buildings and large glazed areas are important aspects of building facades and forms, especially in hot climates. Shading components can take many forms, such as self-shading forms, compact urban forms or shading devices. Studies by Freewan [4], Laura Bellia et al. [5], Samuel et al. (2013) [6], Saelens D. et al. [7] and Kim G. et al. [8] showed how shading devices contribute to reducing energy consumption, improving daylighting and improving thermal comfort and productivity.
Many studies have focused on the relation between building forms and building materials. For instance, Premrov et al. (2018) [9] developed an algorithm for designing building forms to minimise energy consumption, optimise building forms to reduce energy consumption [10] and minimise direct solar irradiation for a specific form and case study [11]. Moreover, Napier [12] outlined the performance of double-skin facades and complex motorised facades, while Wei et al. [13] studied building form variables, such as window–wall ratio, orientation and number of floors, on energy consumption in cold climates. Keshavarzian E et al. [14] examined how optimum building form and layout shape could decrease the cooling load using Autodesk Ecotect, a computer simulation analysis program. Kim G. et al. [15] investigated how the cross-section shape of a building (square, chamfered, curved and circular) affects the air pollutant dispersion around an isolated building using computational fluid dynamic modelling.
Kocagil I.E. and Oral, G.K. [16] investigated how the attributes of the building form of high rise buildings (e.g., height-to-depth ratio, open space ratio and green plot ratio) affect the thermal comfort in outdoor spaces, especially regarding air velocity. Moreover, Abramczyk J. [17] analysed the influence of external building partition shapes and arrangements on the amount of direct incident solar irradiation. Other studies have explored many other variables, such as envelope characteristics and building shape (e.g., rectangle, trapezoid, T-shape, H-shape, cross, L-shape and U-shape), to minimise energy consumption in residential buildings [18]. They used simulation techniques and found that trapezoids with a south face in hot climates and trapezoids with a north face in cool climates are more efficient than other shapes in terms of their life cycle cost. Another study presented an optimisation approach to study an energy-efficient building form that minimises insolation while preserving the required total built area. According to the results, optimised forms provided up to 48% less insolation [19]. Monteiro H. et al. [20] explored the impact of solar orientation, window sizing and building shape on the life cycle of energy LCE and their environmental impact. The study showed that building orientation has a weak influence on LCE while the window-to-wall ratio has a higher impact that can achieve a nearly zero consumption of heating energy.
Hemsath and Alagheband Bandhosseini [3] studied many nonrectangular shapes (e.g., L- and U-shape) and evaluated their advantages in terms of self-shading and energy consumption, which reduced summer solar heat gain. Yeretzian et al. [21] aimed to identify the optimal building shape for reducing insolation and the impact of solar radiation on buildings in a region where most cooling techniques involve cooling interior spaces by implementing passive design strategies. Alternatively, Zerefos et al. [22] compared polygonal and prismatic building envelopes to orthogonal building envelopes based on energy behaviour and energy consumption in Mediterranean climates. The study showed that prismatic-formed buildings gained less solar heat than orthogonal forms; thus, they consumed 7.88% less energy on average. Moreover, Caruso et al. [11] used the mathematical theory of calculus of variation to find the best geometric form for minimising direct solar irradiation incident on the envelope.
Azari et al. [23] showed various architectural features of a building that could influence its indoor thermal comfort, daylight and energy consumption, such as building shape, orientation, wall forms, window-to-wall-area ratio, window size, glazing material, wall structure and shading. They may increase solar gain and daylight duration during winter, which would be beneficial, while they could lead to overheating during summer [23]. Yasa [24] studied indoor microclimatic and comfort conditions in classrooms in buildings with different configurations (e.g., open courtyard configurations, closed courtyard configurations and configurations of courtyards with apertures on the wall).
Space cooling and energy demands in hot climates depend significantly on the total incident solar radiation (insolation) that strikes buildings’ surfaces and enters the interior space [25]. Uncontrolled interactions between buildings and direct solar radiation increase direct solar gains during hot, sunny days, thus increasing cooling load energy consumption. In hot climate regions, building form optimisation is required to decrease the direct solar energy gained through building surfaces or through transparent glazed facades.
Previous studies focused on how energy consumption could be affected by designing building forms and building layout shapes or different configurations using shading devices, materials and layouts with courtyards. These studies did not explore the effect of self-shading forms based on wall geometries, such as inclined south or north facades, nor did these studies introduce advanced building forms or the relation to cooling load in hot climates. In addition, there is a need to show the developing process of building forms in relation to solar radiation, which is one of the most impactful climatic variables.
The current research explored ways to parameterise the response of building envelope geometry to outdoor environment parameters, solar gain and sunrays as the most important issues in architectural design. The present research investigated how different building forms could help improve thermal performance and energy consumption through controlled interactions with direct sunrays and solar gains. This research helps establish a direct connection between building forms, energy consumption and parametric design through multilayer transformations and simulations. The complexity and the interactions between many interconnected variables determined the flow and sequence of the parametric design process and their impact on optimisation objectives. Three form configurations were studied. The first form had inward inclined walls on the south and north facades, the second form had outward-inclined walls on the south and north facades, and the third form had a combination of outward- and inward-inclined walls. Computer simulation programs such as Integrated Environmental Solution (IES, VE), SunCast and DesignBuilder were used to study the energy performance of different forms.
Furthermore, this study contributes to the literature and design in several ways. First, it helps explain how building forms have a direct impact on energy consumption. Second, it helps parametrise building forms designed for energy efficiency. Third, it helps to introduce building forms as an energy parameter in the design process and make them responsive to climatic variables.
2. Methodology
In this research, multidimensional methods were used to explore the potential of building forms to improve energy performance and interactions with sunrays. Surface insolation, cooling and heating loads as performance indicators were studied using many methods such as the IESVE SunCast package, EnergyPlus engine with DesignBuilder interface, and mathematical calculations. A simple building geometry was used to study the form configuration in order to make the most of the impact of the studied parameters.
EnergyPlus is a dynamic thermal simulation developed by Lawrence Berkeley Laboratory (USA). EnergyPlus calculates heating and cooling loads in buildings using the heat balance method developed by ASHRAE. The ASHRAE method ensures a balance of all energy flows in each zone. DesignBuilder software was used as the interface for EnergyPlus. It is a dynamic simulation software that can be used to determine monthly and yearly heating and cooling loads in buildings. DesignBuilder has been validated by many research works comparing it to various tools such as MATLAB [26], experimental results [27] or real-world measurements [28]. DesignBuilder was used to perform pairwise comparisons to find the characteristics of the best inclination angle of different building forms for reducing energy consumption in summer and winter during the cooling and heating seasons in a hot, arid region, namely, Jordan. Therefore, Irbid, Jordan, with a latitude of 31.9° N and longitude of 35.9° E, was selected as the location for the simulation. Based on air temperature measurements in Irbid, the cooling period was determined to be 31 October–1 April and the heating period was 31 March–1 November [29]. Therefore, all simulations of the research were based on these two periods.
Integrated Environmental Solutions Virtual Environment (IES-VE) is a software package used for building energy analyses and sustainable design software; it is equivalent to the heat palace approach in EnergyPlus. The IES-VE simulation program, which also depends on EnergyPlus and radiance engines, was used to study insulation and the shaded area on different building surfaces.
The research variables depended on the external wall shapes by changing the vertical angles of the south and north walls. The south and north walls were chosen because they interact the most with the altitude sun angles. Compared to vertical facades, sloped facades can increase or decrease a building’s exposure to direct sunrays. Therefore, they could provide natural solar shading to inner spaces on south-facing glazing in summer while allowing the winter sun to directly heat south-facing glazing spaces. There is an optimal angle of south-sloped facades for office buildings that optimises the trade-off between increasing daylight performance and lowering energy consumption for cooling and heating.
Figure 1 illustrates the base case plan and a 3D model with vertical south and north walls. The interior dimensions of the base case are 32 m × 16.5 m × 3.5 m (width × depth × height, respectively), with a zone area of 500 m2 and fully glazed south and north facades. The inclination angle of the facade is defined based on the vertical plane corresponding to the roof. For instance, a 0° angle corresponds to a vertical facade (i.e., the base case). The inclination angle varies between 5°, 15° and 20° based on the altitude angle at 12:00 p.m. in June, May–July and April–August, respectively; it varies between 38°, 40° and 43° based on the altitude angles at 10:00 a.m. and 2:00 p.m. in June, May–July and April–August, respectively. Therefore, this research involved slopes varying from 5° to 45° (in 5° increments).

Figure 1.
Base case plan and 3D model.
The external walls were assigned a total overall heat transfer (U-value) of 0.306 W/m2·k with the following layers: concrete plaster, 0.04 m; brickwork, 0.10 m; thermal insulation, 0.05 m; and brickwork, 0.10 m. The flat roof and floor of the room were assigned a U-value of 0.30 W/m2·k as a concrete slab. The glass was double-paned with an overall heat transfer (U-Value) of approximately 2 W/m2·k. The working plan inside the room was set to a height of 0.75 m.
The glazed walls were directed towards the south or north. The building type was specified as an enclosed office with an occupancy density of 0.111 persons/m2. The schedule of the office was set to five working days a week, from 07:00 a.m. to 5:00 p.m. The set point temperatures for heating and cooling were 22 °C for heating (with a 12 °C heating setback) and 24 °C for cooling (with a 30 °C cooling setback). HVAC systems including heating, cooling and mechanical ventilation were assigned and simulated. The fuelled heating system had a coefficient of performance of 0.85, and the cooling system used electricity from the grid with a coefficient of performance of 1.80. The mechanical ventilation was set (by zone) at 3 ac/h. The specified setpoint temperatures for heating and cooling the office were 22 °C heating, 12 °C heating setback, 24 °C cooling and 30 °C cooling setback.
The design of the proposed basic forms was defined through conducting main steps. Firstly, solar altitude angles throughout the year were defined, especially for the period from 10:00 a.m. to 2:00 p.m., which is when the sun hits the south facades directly. Secondly, inclined facade options were designed. Thirdly, the interactions between inclined facades and sunrays in the proposed period were explored, and the solar energy and insolation area on the envelope were calculated. Fourthly, simulations were conducted to calculate the energy consumption for cooling and heating. Lastly, the best-performing inclination angle forms were used to generate new forms. All previous steps were also applied to the north facade to find the best angle and generate new forms.
3. Measurements, Simulations and Results
3.1. Solar Angles and Inclined Walls
Figure 2 shows the interactions between sunrays and the south facade from 10:00 a.m. until 2:00 p.m. throughout the year. The solar energy (G) received on the south facades was calculated by Equations (1) and (2), where ß is the solar altitude (angle), α is the tilt angle, θ is the sun’s zenith angle, C is the ratio of diffuse irradiation on a horizontal surface to direct normal irradiation, GND is the normal direct irradiation and rg is the reflectance of ground or horizontal surface.
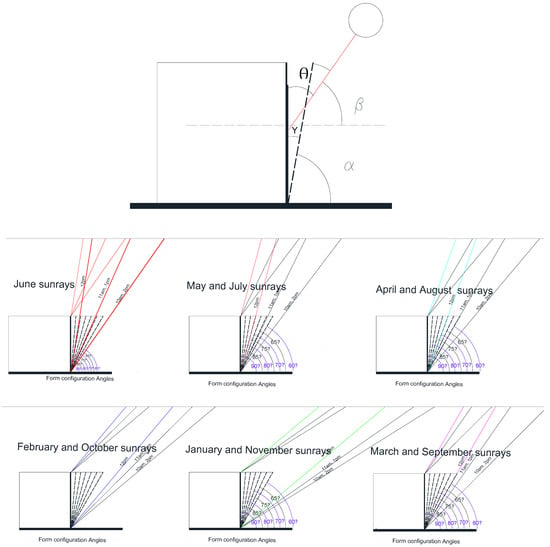
Figure 2.
Solar altitude angels for the period from 10:00 a.m. to 2:00 p.m.
Consequently, the cooling loads were calculated using Equation (3), where CLGS is the solar transmission load through glass, A is the glazed area, SC is the shading coefficient and SCLF is the solar cooling factor. Solar cooling load factors are determined based on the solar radiation heat gain entering through the glass and absorbed by room surfaces and objects. When solar radiation strikes a glass surface, some of it is transmitted, absorbed and reflected. How much of it is transmitted depends on the shading coefficient. Some of the absorbed component is slowly released to the inside of the building, depending on the temperature difference. Working with tilted angled forms directly impacts the amount of transmitted and absorbed rays and heat.
3.2. Generation of Forms
Based on the research variables (see Figure 3), several design options were developed for vertical south and north walls to create more design variables. After that, simulations were run to examine the energy consumption.
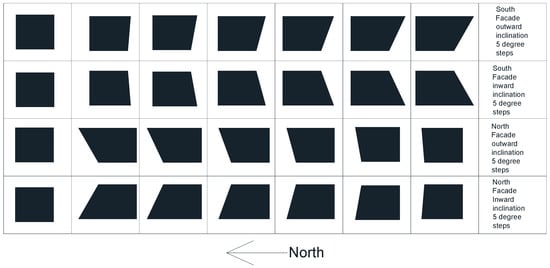
Figure 3.
Research variables for south and north walls based on solar angles.
From the previous equations and solar angle studies (see Figure 2), it is clear that the differences between these forms in terms of energy and solar gain depend on the tilted angles and the interaction with sunrays.
3.3. Shading and Isolation Performance of Inclined Facades
The exposed areas of southern facades to direct sunrays were calculated using IES-VE/SunCast to evaluate the shading potential of the different tilted angles and compare them to the base case. IES_VE/SunCast measured direct solar radiation only. The measurements showed the exposure of surfaces to beam radiations. Owing to solar angles’ calculations and the south facade’s inclined angles, the IES-VE/SunCast package was used to calculate the insolation of each form and determine how efficiently tilted angles shaded the building.
Figure 4 shows the percentages of the shaded and sunlit areas on the south façade due to their inclined angles. Therefore, there were inclination angles that create a self-shaded facade during hot weather and reduce the direct heat gained from solar irradiation. The base case clearly received more direct solar radiation at all times throughout the year, especially in hot seasons. Cases with tilted angles of more than 30° exhibited long shading periods during the cold season. Therefore, they were not considered in the rest of this study. Forms with tilted angles of 20–30° had shaded south facades in the hot summer and are directly exposed to sunrays in cold seasons. The building form with a 30° (outward) angle had the best shading effect throughout the summer, while the form with inward tilted angles of 10° on the north facade experienced the least sun exposure.
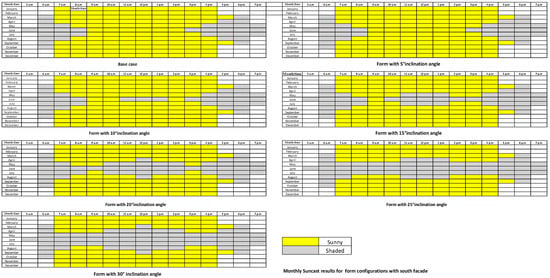
Figure 4.
The percentage of shaded and sunlit areas on south facades with different inclined angles.
3.4. Results of Energy Consumption and Discussions
The results are related to the optimum tilted angle for south and north walls and help determine the optimum form for south and north wall configurations.
3.4.1. Step One: Developing the Basic Form Design Unit
The first step was to find the south- and north-facing tilted angles with the best total annual energy reduction compared to the base case (i.e., the case with 90° vertical surfaces). The base case was modelled using DesignBuilder, with the chosen characteristics. Outward-tilted south and north wall forms were modelled based on the base form to minimise the exposure of the south- and north-facing glazed surfaces to solar radiation, thus reducing the cooling load in the summer. The tested angles were 5°, 10°,15°, 20°, 25°, 30°, 35°, 40° and 45°.
Meanwhile, inward tilted south and north walls were modelled to maximise the exposure of the south- and north-facing glazed surfaces to solar radiation to reduce heating load. Again, the tested angles were 5°, 10°,15°, 20°, 25°, 30°, 35°, 40° and 45°.
The percentages of the shaded and sunlit areas using IESVE SunCast (see Figure 4) indicated that increasing the tilted angles by 10° helped reduce the exposed areas to direct sunrays in June and July, especially around noon, while angles of more than 15° helped to reduce the exposure to direct sunrays for a long period. The study also demonstrated that tilting south walls from 25° to 30° protected these walls against direct sunrays during the hot season from May to September while allowing sunrays to strike the walls in the winter, helping to balance the energy requirements of the heating and cooling periods.
3.4.2. Energy Consumption
For the south facade, energy simulations were conducted for each angle to find the optimum angle for reducing total energy consumption. These simulations were also used to compare tilted facades to the base case in terms of cooling and heating loads. Table 1 and Table 2 and Figure 5 clearly show that the outward south wall (summer solution) with a 30° inclined angle could save more energy for cooling and heating compared to the base case and all other tested cases. Figure 5 shows that the cooling load decreases as the south facade is tilted outward and increases as it is tilted inward. Table 1 also shows that some cases could be better during the cooling period due to their high self-shading effects. However, the form with a 30° outward-inclined angle was deemed the optimal condition because it provided the best balance between the energy required for heating and cooling periods.

Table 1.
Heating and cooling loads and total energy consumption for forms with an outward-inclined south wall from 5° to 45°.

Table 2.
Heating and cooling loads and total energy consumption for forms with an inward-inclined south wall from 5° to 45°.
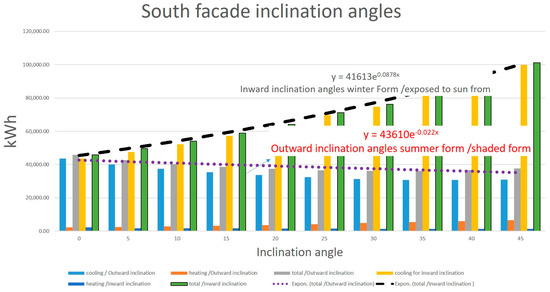
Figure 5.
Heating, cooling and total energy consumption for forms with outward- and inward-tilted south walls.
However, for the inward wall (winter solution), the total energy consumption increased in all the cases compared to the base case. Forming a wall with an inward slope can increase the exposure of the south facade to solar radiation, which increases the amount of energy required for cooling.
The same processes were conducted for the north facade. According to Table 3 and Table 4 and Figure 5, tilting the north facade did not significantly influence how much energy was used during the heating and cooling periods. The outward north facade slightly decreased the energy consumption during the cooling period but caused an increase in the energy required for heating, as it prevented solar radiation from touching the facade. For the inward solutions, all cases increased energy consumption—especially the energy required for cooling. In addition, it slightly reduced the heating load while having a minimum impact on the cooling load. This was especially the case for forms with tilted angles of 5° to 10°.

Table 3.
Heating and cooling loads and total energy consumption for forms with an outward-inclined north wall from 5° to 45°.

Table 4.
Heating and cooling loads and total energy consumption for forms with an inward-inclined north wall from 5° to 45°.
Finally, the form with a 30° outward slope had the best shading effect throughout the summer and the most exposure to direct sunrays in cold seasons. Meanwhile, the form with an inward-tilted angle of 10° of the north facade had the least sun exposure.
3.5. Step Two: Generation of Optimum Building Forms
The second step was to develop new forms using the best angle from Step 1 and find the best building form with the minimum annual energy reduction when compared to the base case (i.e., a form with 90° vertical surfaces). Figure 6 illustrates the proposed forms. They were developed as combinations of the best south and north tilted forms. These forms served as a basis for developing new forms (e.g., curved or twisted forms) with the same inclination angles. Simulations for heating and cooling loads and total energy consumption were conducted throughout the year for all the cases and compared to the base case. The improved solution utilised the building form to control the interaction with environmental variables and improve energy consumption based on exposure to sunrays, shading and solar gain. These forms were developed as configurations of many different combinations of the best-performing south and north tilted forms. More combinations were developed for further future studies.
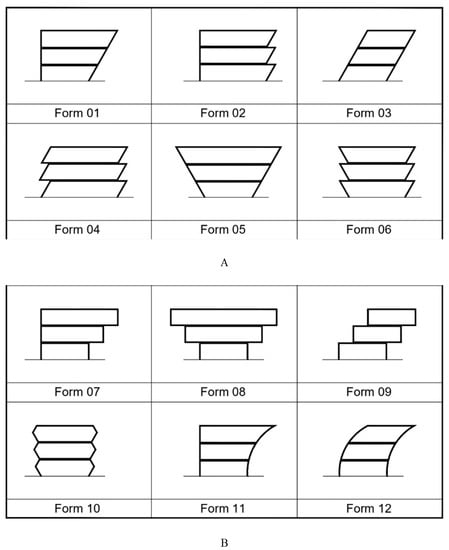
Figure 6.
Developed forms: (A) the studied forms and (B) forms recommended for future studies.
Figure 7, Figure 8 and Figure 9 show the monthly energy consumption for cooling, heating and total energy, respectively, for each form. The developed forms clearly helped reduce the cooling load, as they reduced heat gain owing to their self-shading properties. In addition, they help to develop new forms based on energy consumption and sustainability. The figures also show that the forms worked better at reducing the cooling loads in hot climates while slightly increasing heating loads. They helped increase self-shading and reduce exposure to solar radiation in the hot season. Concerning the previous section, new forms could be developed to reduce the heating load in cold climates by increasing exposure to sunrays. Therefore, building forms should be studied while considering the climate conditions of the building’s location and the need for cooling or heating. Forms with a high self-shading (e.g., Forms 3 and 6) have low cooling loads in the hot period from May to October. Their energy consumption is more than 20% lower than that of the base case.
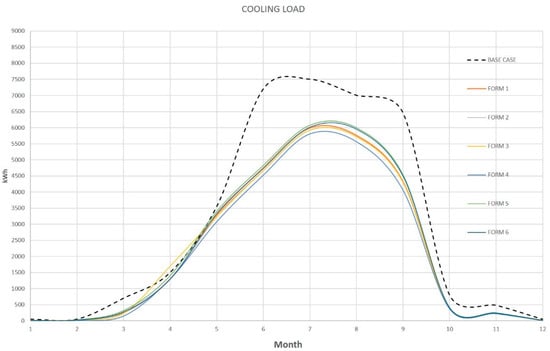
Figure 7.
Annual cooling load.
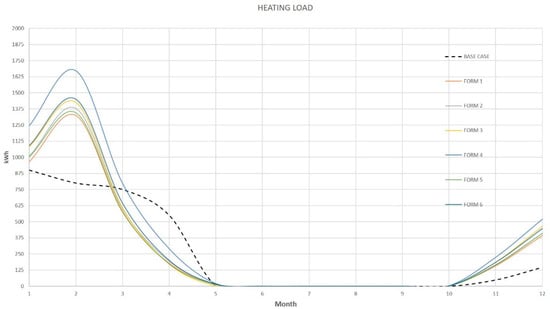
Figure 8.
Annual heating load.
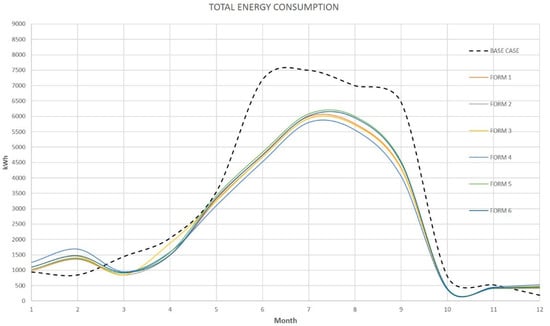
Figure 9.
Total energy consumption.
Figure 10 represents the annual cooling, heating and total energy consumption of the different forms. The results show that forms with an inclined south wall performed better than the form with a vertical wall. The inclination in the north wall (e.g., Form 3) increased the area of the facade exposed to solar radiation; thus, more energy was required for cooling. All forms reduced energy consumption for cooling by more than 22.2% on average.
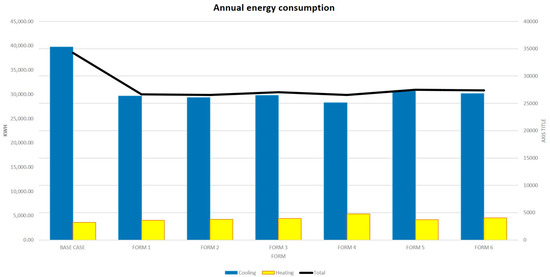
Figure 10.
Annual energy consumption of all forms (cooling, heating and total).
4. Conclusions
High-performance building design is complicated, as it involves multiple variables and requirements such as thermal comfort, cooling and heating performance, daylight and energy consumption. The current research used optimisation techniques to parametrise the best energy-based architectural form solutions. Different tilted angles of the south and north walls and their impact on energy consumption for cooling and heating were examined. Parametric studies of solar angles were conducted to find the best tilting or orienting options for the south and north walls. DesignBuilder and IES simulation programs were used to study the energy consumption and the percentage of sunny and shaded areas due to tilting or changing the orientation of the walls. Reductions in heating and cooling loads and energy consumption were considered objectives and indicators.
According to the findings, increasing the inclination angle to up to 30° decreased the cooling load by an average of 15% to 23%. The building forms generated from the optimal inclination angles had a remarkable influence on energy consumption and cooling load. The best performance was exhibited by the buildings with staggered forms, as they provided the most shading to lower floors. The configuration of the south facade had a greater impact on cooling load than the configuration of the north facade.
Knowing the energy consumption consigned with each form would promote the form’s use as part of an energy-saving design and sustainability approach rather than designing buildings with poor energy performance. Moreover, building forms could aid the modern trend of using glass efficiently, which also saves energy.
The results showed that architectural forms could be developed and parametrised to optimise the energy and thermal performance of buildings. Architects and designers should consider building forms as energy and thermal performance variables with respect to and integrated with other factors. New building forms (e.g., twisted, curved or inclined) should be designed using the best angles determined by this study to create self-shading buildings, thus reducing energy consumption. Therefore, architects could use the results of the present study during the early design stage, as doing so will impact all other design decisions. Further studies on daylighting and the generation of new forms could be conducted.
Funding
This research was funded by Jordan University of Science and Technology grant Number 224/2016.
Acknowledgments
The author acknowledges the support of this research by Jordan University of Science and Technology.
Conflicts of Interest
The author declares no conflict of interest.
References
- Ramesh, T.; Prakash, R.; Shukla, K.K. Life cycle energy analysis of buildings: An overview. Energy Build. 2010, 42, 1592–1600. [Google Scholar] [CrossRef]
- Ramesh, T.; Prakash, R.; Shukla, K.K. Life cycle energy analysis of a residential building with different envelopes and climates in Indian context. Appl. Energy 2012, 89, 193–202. [Google Scholar] [CrossRef]
- Hemsath, T.L.; Alagheband Bandhosseini, K. Sensitivity analysis evaluating basic building geometry’s effect on energy use. Renew. Energy 2015, 76, 526–538. [Google Scholar] [CrossRef]
- Freewan, A.A.Y. Impact of external shading devices on thermal and daylighting performance of offices in hot climate regions. Sol. Energy 2014, 102, 14–30. [Google Scholar] [CrossRef]
- Bellia, L.; de Falco, F.; Minichiello, F. Effects of solar shading devices on energy requirements of standalone office buildings for Italian climates. Appl. Therm. Eng. 2013, 54, 190–201. [Google Scholar] [CrossRef]
- Samuel, D.G.L.; Nagendra, S.M.S.; Maiya, M.P. Passive alternatives to mechanical air conditioning of building: A review. Build. Environ. 2013, 66, 54–64. [Google Scholar] [CrossRef]
- Saelens, D.; Parys, W.; Roofthooft, J.; De La Torre, A.T. Reprint of “Assessment of approaches for modeling louver shading devices in building energy simulation programs”. Energy Build. 2014, 68, 799–810. [Google Scholar] [CrossRef]
- Kim, G.; Lim, H.S.; Lim, T.S.; Schaefer, L.; Kim, J.T. Comparative advantage of an exterior shading device in thermal performance for residential buildings. Energy Build. 2012, 46, 105–111. [Google Scholar] [CrossRef]
- Premrov, M.; Žigart, M.; Leskovar, V.Ž. Influence of the building shape on the energy performance of timber-glass buildings located in warm climatic regions. Energy 2018, 149, 496–504. [Google Scholar] [CrossRef]
- Touloupaki, E.; Theodosiou, T. Optimization of Building form to Minimize Energy Consumption through Parametric Modelling. Procedia Environ. Sci. 2017, 38, 509–514. [Google Scholar] [CrossRef]
- Caruso, G.; Fantozzi, F.; Leccese, F. Optimal theoretical building form to minimize direct solar irradiation. Sol. Energy 2013, 97, 128–137. [Google Scholar] [CrossRef]
- Napier, J. Climate Based Façade Design for Business Buildings with Examples from Central London. Buildings 2015, 5, 16–38. [Google Scholar] [CrossRef]
- Wei, L.; Tian, W.; Zuo, J.; Yang, Z.-Y.; Liu, Y.; Yang, S. Effects of Building Form on Energy Use for Buildings in Cold Climate Regions. Procedia Eng. 2016, 146, 182–189. [Google Scholar] [CrossRef]
- Rashdi, W.S.S.W.M.; Embi, M.R. Analysing Optimum Building form in Relation to Lower Cooling Load. Procedia-Soc. Behav. Sci. 2016, 222, 782–790. [Google Scholar] [CrossRef] [Green Version]
- Keshavarzian, E.; Jin, R.; Dong, K.; Kwok, K.C. Effect of building cross-section shape on air pollutant dispersion around buildings. Build. Environ. 2021, 197, 107861. [Google Scholar] [CrossRef]
- Gamero-Salinas, J.; Kishnani, N.; Monge-Barrio, A.; López-Fidalgo, J.; Sánchez-Ostiz, A. Evaluation of thermal comfort and building form attributes in different semi-outdoor environments in a high-density tropical setting. Build. Environ. 2021, 205, 108255. [Google Scholar] [CrossRef]
- Abramczyk, J. Parametric building forms rationalizing the incident direct solar irradiation. Build. Environ. 2022, 215, 108963. [Google Scholar] [CrossRef]
- Feng, J.; Luo, X.; Gao, M.; Abbas, A.; Xu, Y.-P.; Pouramini, S. Minimization of energy consumption by building shape optimization using an improved Manta-Ray Foraging Optimization algorithm. Energy Rep. 2021, 7, 1068–1078. [Google Scholar] [CrossRef]
- Taleb, S.; Yeretzian, A.; Jabr, R.A.; Hajj, H. Optimization of building form to reduce incident solar radiation. J. Build. Eng. 2020, 28, 101025. [Google Scholar] [CrossRef]
- Monteiro, H.; Freire, F.; Soares, N. Life cycle assessment of a south European house addressing building design options for orientation, window sizing and building shape. J. Build. Eng. 2021, 39, 102276. [Google Scholar] [CrossRef]
- Yeretzian, A.; Partamian, H.; Dabaghi, M.; Jabr, R. Integrating building shape optimization into the architectural design process. Archit. Sci. Rev. 2020, 63, 63–73. [Google Scholar] [CrossRef]
- Zerefos, S.C.; Tessas, C.A.; Kotsiopoulos, A.M.; Founda, D.; Kokkini, A. The role of building form in energy consumption: The case of a prismatic building in Athens. Energy Build. 2012, 48, 97–102. [Google Scholar] [CrossRef]
- Azari, R.; Garshasbi, S.; Amini, P.; Rashed-Ali, H.; Mohammadi, Y. Multi-objective optimization of building envelope design for life cycle environmental performance. Energy Build. 2016, 126, 524–534. [Google Scholar] [CrossRef]
- Yasa, E. The Evaluation of the Effects of Different Building Forms and Settlement Areas on the Thermal Comfort of Buildings. Procedia Eng. 2017, 205, 3267–3276. [Google Scholar] [CrossRef]
- Moreno, B.; Hernández, J.A. Analytical solutions to evaluate solar radiation overheating in simplified glazed rooms. Build. Environ. 2018, 140, 162–172. [Google Scholar] [CrossRef]
- Blanco, J.M.; Buruaga, A.; Rojí, E.; Cuadrado, J.; Pelaz, B. Energy assessment and optimization of perforated metal sheet double skin façades through Design Builder; A case study in Spain. Energy Build. 2016, 111, 326–336. [Google Scholar] [CrossRef]
- Elshafei, G.; Negm, A.; Bady, M.; Suzuki, M.; Ibrahim, M.G. Numerical and experimental investigations of the impacts of window parameters on indoor natural ventilation in a residential building. Energy Build. 2017, 141, 321–332. [Google Scholar] [CrossRef]
- Campano, M.Á.; Pinto, A.; Acosta, I.; Sendra, J.J. Validation of a Dynamic Simulation of a Classroom HVAC System by Comparison with a Real Model. In Sustainable Development and Renovation in Architecture, Urbanism and Engineering; Springer: Berlin, Germany, 2017; pp. 381–392. [Google Scholar]
- WORLDWEATHERONLINE. World Weather Online|World Weather|Weather Forecast. 2016. Available online: http://www.worldweatheronline.com/ (accessed on 1 March 2022).
Publisher’s Note: MDPI stays neutral with regard to jurisdictional claims in published maps and institutional affiliations. |
© 2022 by the author. Licensee MDPI, Basel, Switzerland. This article is an open access article distributed under the terms and conditions of the Creative Commons Attribution (CC BY) license (https://creativecommons.org/licenses/by/4.0/).