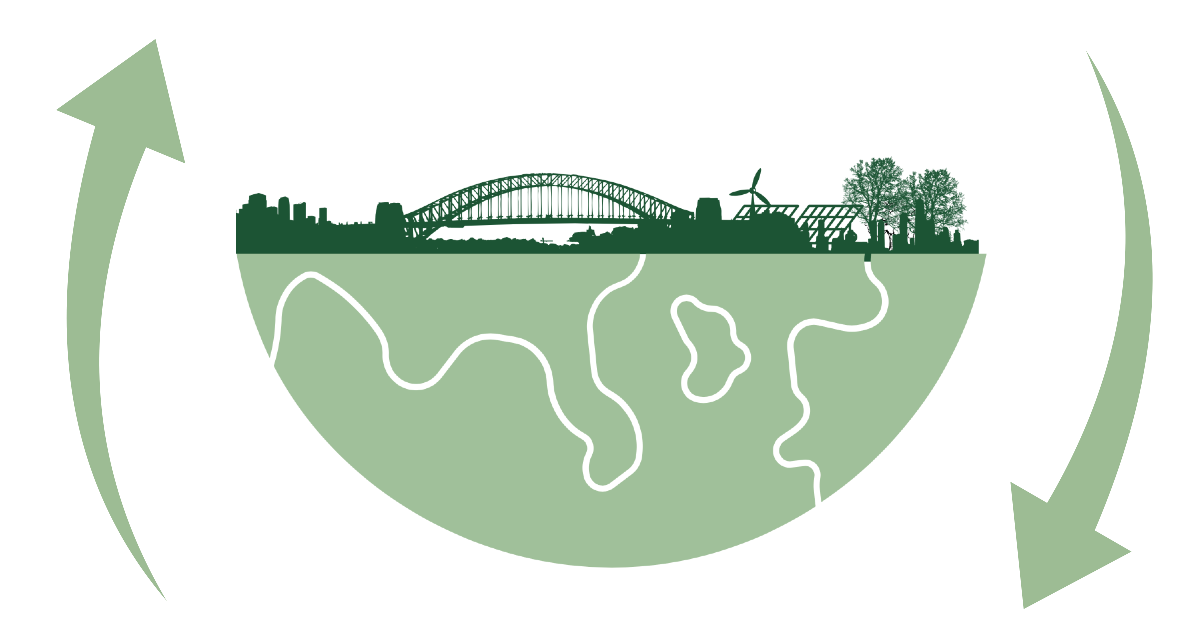- 3.1Impact Factor
- 4.4CiteScore
- 16 daysTime to First Decision
Built Environments and Environmental Buildings
This special issue belongs to the section “Building Energy, Physics, Environment, and Systems“.
Special Issue Information
Dear Colleagues,
The sustainability and maintenance of the existing building stock and infrastructures is a continuous challenge. The methodologies to assess and protect our built environment have been updated over time in response to severe events, climatic changes, as well as economic, architectural and social development. Learning from past interventions should help to find innovative solutions to achieve improved durability, resilience, comfort and sustainability of the built environment.
In this Special Issue, we invite original contributions describing new research trends, case studies, pilot-projects, reviews and state-of-the-art discussions related to the built environments and environmental buildings. Submissions may concern theoretical or applied research in areas such as building physics, material science, engineering, structural assessment, life-cycle analysis or other fields applied to the preservation, rehabilitation, retrofitting and sustainability of buildings and infrastructures.
We welcome papers on the following and related topics, including, but not limited to:
- Diagnosis and characterisation of damage of building structures and infrastructures; In situ field test methods, laboratory tests and analysis, numerical simulation and modelling;
- Testing and/or development of sustainable treatments, products or solutions; Preventive conservation and rehabilitation of constructions;
- Environmental monitoring, moisture, condensation, etc..;
- Impact of climate change and environmental conditions; consequences from refurbishments and retrofitting measures: energy efficiency, ventilation, airtightness and moisture in buildings;
- Efficient use of resources, circular economy principles and life cycle assessment and cost–benefit analysis;
- Optimize the quality of life of the inhabitants of the built environment; Systematization and optimization of construction processes; minimization of construction costs in the short and long term;
- Digitalisation and documentation, data bases, past interventions, adaptation to new legislation for built environment;
- New methodologies, digital and innovative technologies, building information modelling (BIM), geo-referenced information systems (GIS).
Prof. Dr. Pedro Delgado
Prof. Dr. Joana Maia de Oliveira Almeida
Dr. Romeu da Silva Vicente
Guest Editors
Manuscript Submission Information
Manuscripts should be submitted online at www.mdpi.com by registering and logging in to this website. Once you are registered, click here to go to the submission form. Manuscripts can be submitted until the deadline. All submissions that pass pre-check are peer-reviewed. Accepted papers will be published continuously in the journal (as soon as accepted) and will be listed together on the special issue website. Research articles, review articles as well as short communications are invited. For planned papers, a title and short abstract (about 250 words) can be sent to the Editorial Office for assessment.
Submitted manuscripts should not have been published previously, nor be under consideration for publication elsewhere (except conference proceedings papers). All manuscripts are thoroughly refereed through a single-blind peer-review process. A guide for authors and other relevant information for submission of manuscripts is available on the Instructions for Authors page. Buildings is an international peer-reviewed open access semimonthly journal published by MDPI.
Please visit the Instructions for Authors page before submitting a manuscript. The Article Processing Charge (APC) for publication in this open access journal is 2600 CHF (Swiss Francs). Submitted papers should be well formatted and use good English. Authors may use MDPI's English editing service prior to publication or during author revisions.
Keywords
- civil and environmental engineering
- buildings and constructions sustainability
- building inspection and maintenance
- risk mitigation in structures and infrastructures
- life-cycle analysis
- buildings and bridges assessment
- rehabilitation and strengthening

Benefits of Publishing in a Special Issue
- Ease of navigation: Grouping papers by topic helps scholars navigate broad scope journals more efficiently.
- Greater discoverability: Special Issues support the reach and impact of scientific research. Articles in Special Issues are more discoverable and cited more frequently.
- Expansion of research network: Special Issues facilitate connections among authors, fostering scientific collaborations.
- External promotion: Articles in Special Issues are often promoted through the journal's social media, increasing their visibility.
- e-Book format: Special Issues with more than 10 articles can be published as dedicated e-books, ensuring wide and rapid dissemination.


