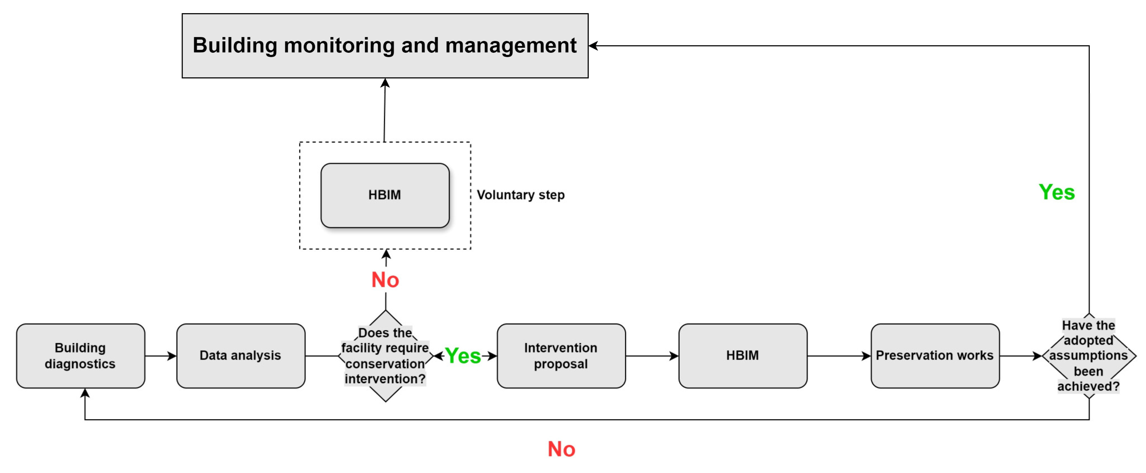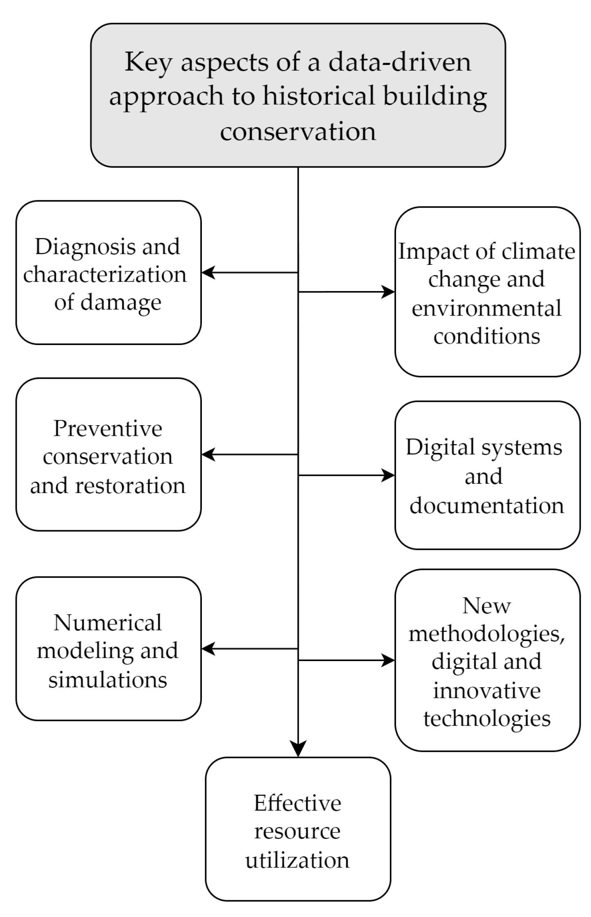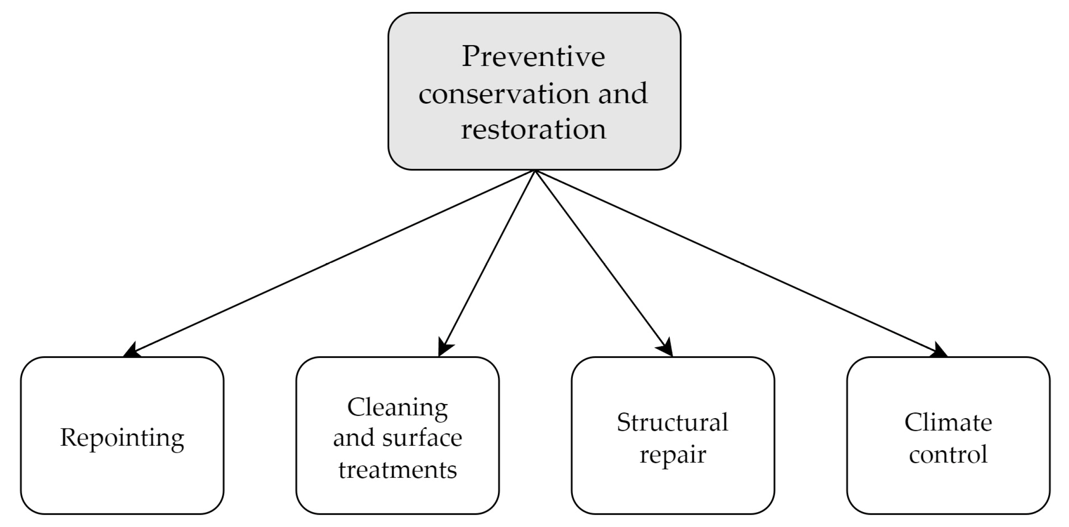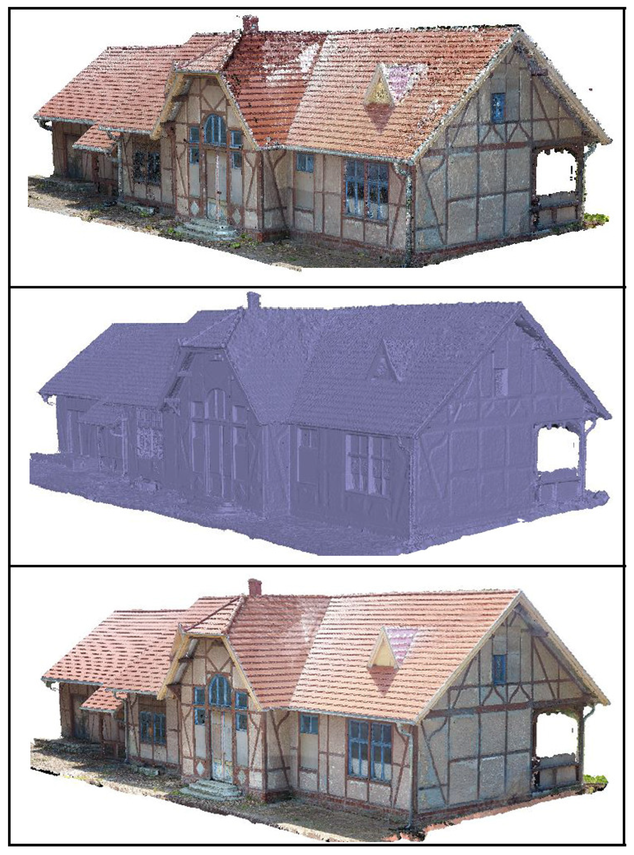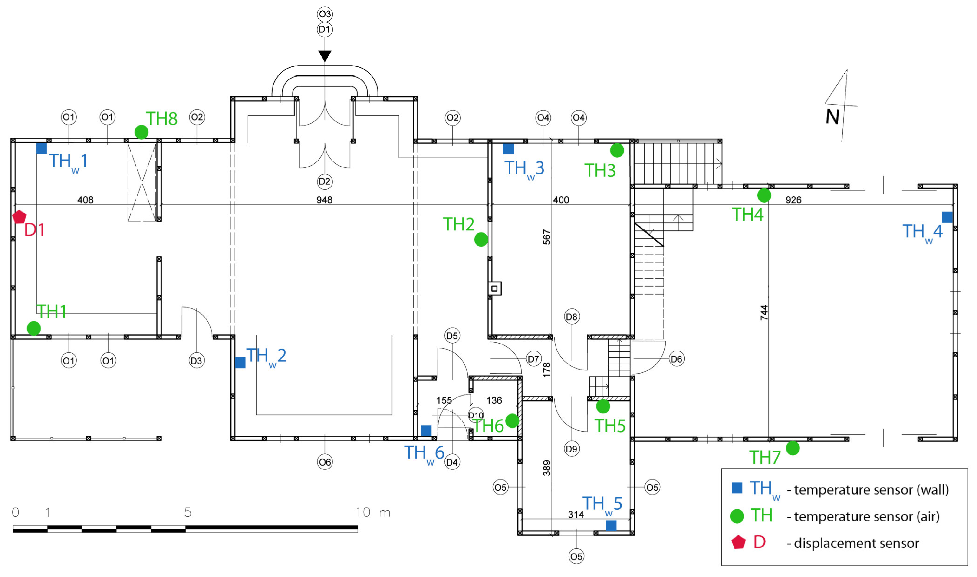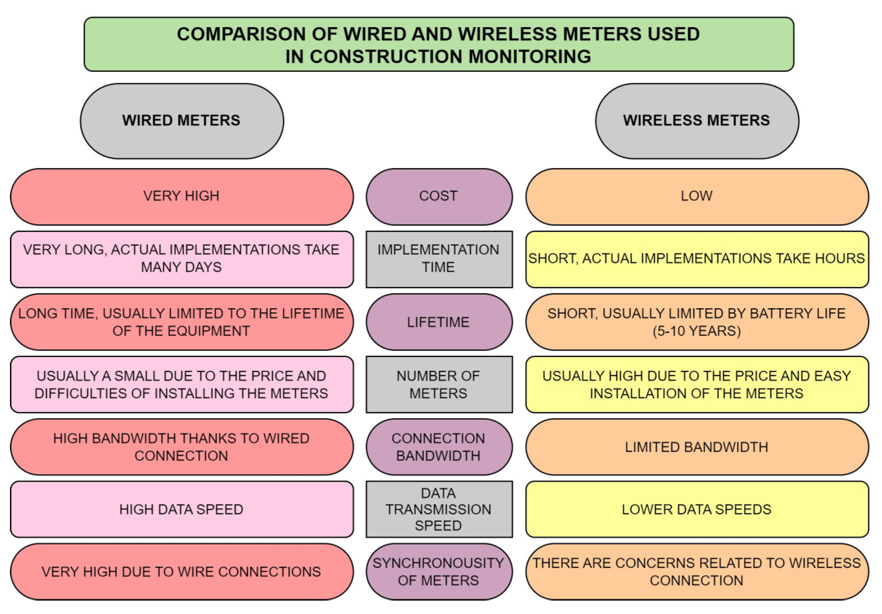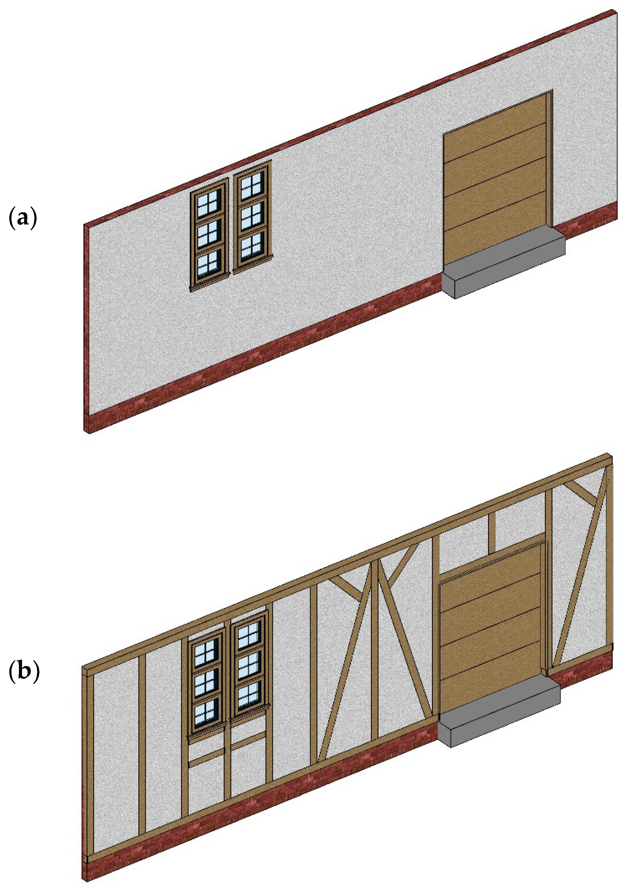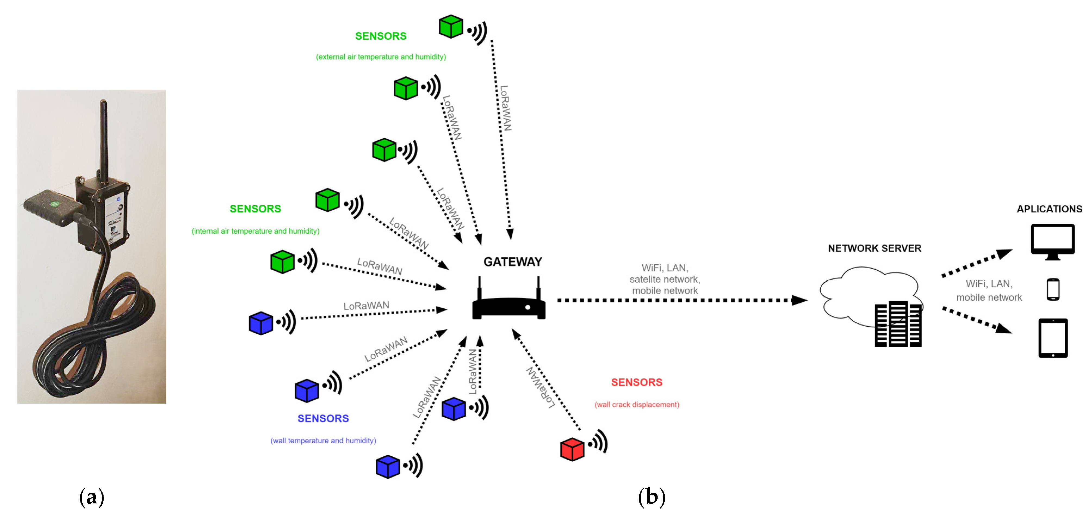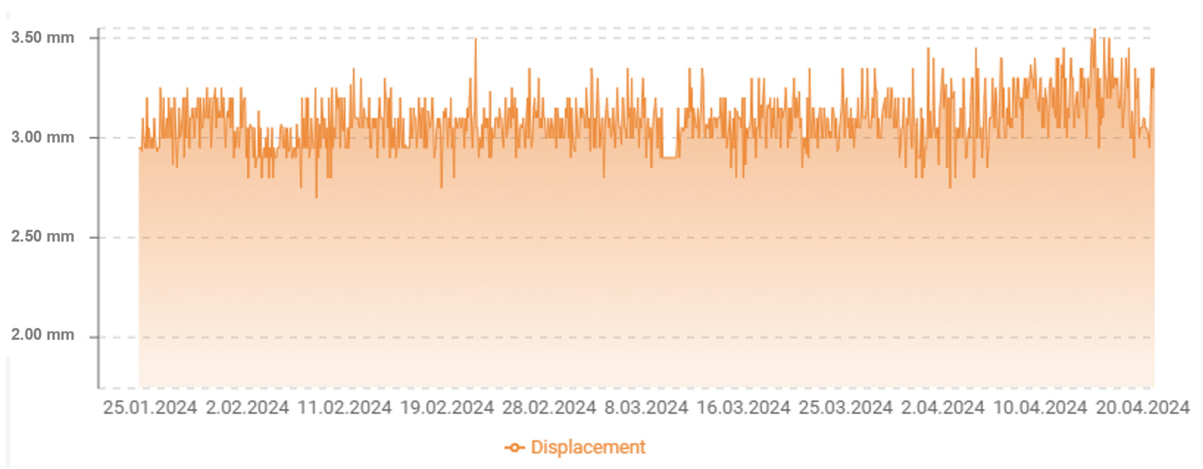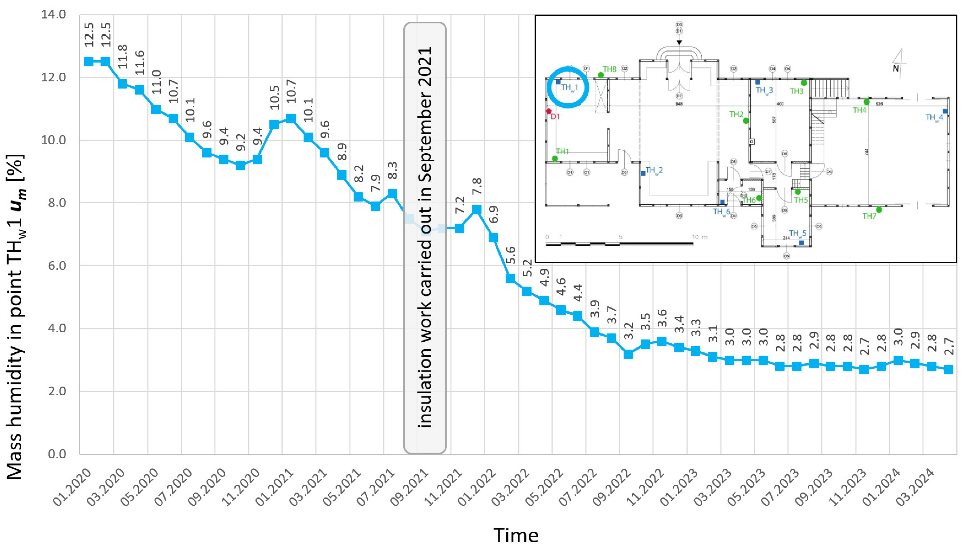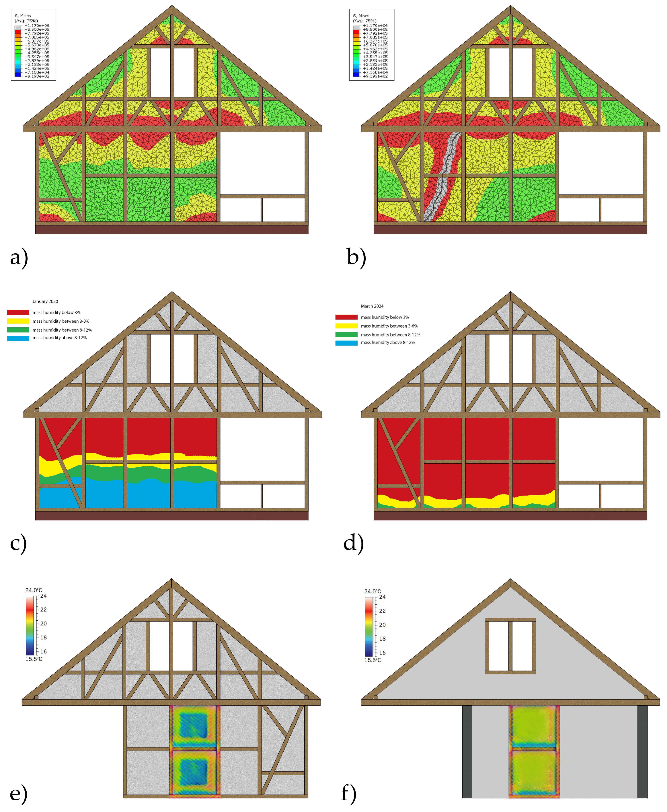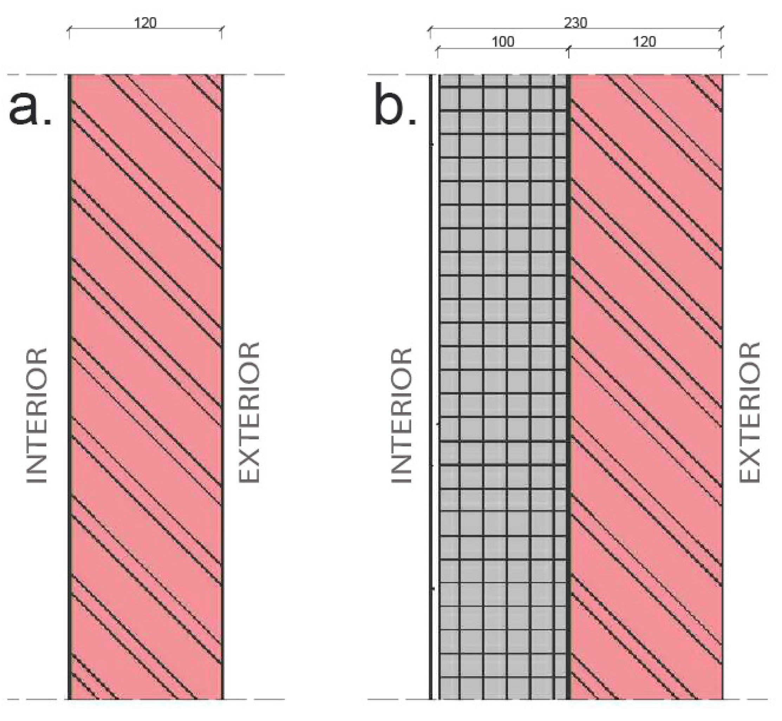1. Introduction
Historical buildings are more than just bricks, mortar, stone and timber; they are tangible links to our past, embodying cultural heritage, architectural styles, and engineering feats of bygone eras. Preserving these structures is crucial for maintaining a sense of identity, understanding our history, and appreciating the artistry and craftsmanship of past generations. However, time and environmental factors take a toll on these structures, leading to deterioration and decay [
1,
2]. Here, environmental monitoring emerges as a powerful tool for optimizing conservation strategies and ensuring the longevity of these irreplaceable cultural assets.
The traditional methods of historical building conservation, while valuable, often rely on reactive interventions triggered by visible signs of damage. This paper proposes a more proactive approach to site monitoring and management that leverages the Heritage Building Information Model (HBIM), environmental monitoring, and advanced technologies to create a data-driven framework for conservation (
Figure 1). By continuously collecting and analyzing environmental data, we should be able to gain a deeper understanding of the building’s behavior and the factors influencing its condition. This allows for the identification of potential problems before they become critical, enabling the development of targeted conservation strategies that optimize resource allocation and maximize the building’s lifespan.
The key aspects of a data-driven approach to historical building monitoring are outlined in
Figure 2. The following sections delve into the presented approach, focusing on each its key aspects, starting with the crucial first step: diagnosis and characterization of damage.
1.1. Diagnosis and Characterization of Damage
The diagnosis and characterization of damage form the bedrock of any successful historical building conservation project. This initial phase focuses on piecing together every piece of information to understand the building’s current condition and the factors that contribute to its deterioration [
3,
4,
5]. It is a multifaceted approach, employing a combination of traditional and cutting-edge techniques outlined in
Figure 3.
1.1.1. Visual Inspection by Trained Professionals
During the diagnosis and characterization of damage, a comprehensive inspection plays a crucial role. This involves a thorough walkthrough, examining both the interior and exterior of the structure. The goal is to identify any visible signs of distress, such as cracks in walls, bulging foundations, loose or missing elements, water stains, efflorescence (salt deposits), and biological growth like mold or mildew. This initial assessment serves as a vital foundation, providing a roadmap for further investigation. It allows conservators to pinpoint the specific types and extents of damage present, ultimately guiding resource allocation and necessary interventions during the conservation process.
1.1.2. Material Testing in Laboratories
To gain a deeper understanding of a building’s condition beyond the surface, material testing in specialized laboratories plays a significant role in the diagnosis and characterization of damage. At this point, carefully extracted samples of the building’s materials—brick, stone, wood, plaster, and paint—undergo a series of tests. These tests aim to pinpoint the material’s inherent properties, including its strength, porosity, and vulnerability to degradation from environmental factors like moisture and pollutants.
By analyzing these properties, conservators gain invaluable insights into the material’s behavior and its potential response to various degradation mechanisms. This information is crucial for accurately characterizing the damage and selecting the most appropriate repair and restoration methods. In essence, material testing in laboratories acts as a diagnostic tool, revealing the hidden characteristics of the building materials that ultimately guide effective conservation strategies.
1.1.3. Non-Destructive Testing (NDT) Techniques
Another crucial diagnostic technique which can be chosen by conservators is the use of Non-Destructive Testing (NDT) methods. These advanced tools allow for the examination of a building’s hidden structures without causing any damage. This is particularly valuable when dealing with historic buildings where preserving the original fabric is vital.
NDT techniques encompass a range of tools, each offering unique insights [
6,
7,
8,
9,
10]. Ground penetrating radar (GPR), for instance, acts like an X-ray, mapping internal features such as foundations, voids, and embedded structural elements. This allows conservators to identify potential weaknesses or disruptions within the building’s core.
Infrared thermography takes a different approach, revealing variations in surface temperature [
11]. This can be particularly useful in pinpointing areas with moisture problems or defects in the building outer layers, where heat retention or loss might differ. By analyzing these thermal variations, conservators gain valuable clues about potential damage locations and underlying issues.
NDT techniques provide a window into the hidden properties of a building, offering fundamental insights for the diagnosis and characterization of damage without compromising the integrity of the historical fabric.
1.1.4. Moisture Mapping with Specialized Tools
Moisture is a major enemy of historical buildings, contributing to decay and mold growth. Specialized tools like moisture meters and hygrometers are used to measure the moisture content within walls, floors, and ceilings. Moisture mapping helps identify areas prone to water infiltration and allows for targeted interventions to address the root cause of the problem [
12,
13,
14,
15].
Through this comprehensive approach, the diagnosis phase paints a detailed picture of the building’s condition. This information then forms the basis for developing a customized conservation plan that addresses the specific needs of the structure.
1.2. Preventive Conservation and Restoration
The diagnosis of a historical building’s condition paves the way for the development of a comprehensive conservation plan [
16,
17]. This plan prioritizes preventive measures, aiming to address existing problems and, more importantly, mitigate future damage. By focusing on preventative actions, we can significantly extend the lifespan of these irreplaceable structures.
Figure 4 displays the key strategies employed in this crucial phase.
1.2.1. Repointing
One of the most common interventions in preventive conservation and restoration is repointing. Over time, the mortar joints between bricks or stones can deteriorate due to weathering, salt crystallization, or poor material selection. This deterioration compromises the building’s structural integrity in several ways. Weakened joints can lead to cracking, displacement, and, ultimately, loss of masonry units. Additionally, damaged mortar allows for water infiltration, which accelerates decay and can foster the growth of mold and mildew.
Repointing addresses these issues by removing the old, damaged mortar and replacing it with a new, compatible material. This process not only strengthens the structure by creating a solid and stable connection between the masonry units, but also improves the building’s weather resistance by preventing water infiltration. However, repointing is not simply a matter of filling the gaps. Selecting the repointing material requires careful consideration. The new mortar must be not only effective in its function but also aesthetically compatible with the historic fabric. An inappropriate mortar can visually detract from the building’s character, diminishing its cultural heritage.
Therefore, conservators meticulously choose a repointing material that replicates the original mortar’s properties as closely as possible, ensuring both structural stability and aesthetic integrity. This approach exemplifies preventive conservation, as timely repointing can significantly extend the lifespan of a building by addressing potential problems before they escalate into major repairs.
1.2.2. Cleaning and Surface Treatments
Another method of preventive conservation and restoration is cleaning and surface treatment. Over time, a building’s surfaces accumulate dirt, grime, pollutants, and even biological growth. These contaminants not only detract from the building’s aesthetics but also accelerate its deterioration. Improper cleaning methods can further damage the historic fabric [
18].
Therefore, conservators employ careful and meticulous cleaning techniques specifically tailored to the materials involved. These techniques aim to remove contaminants without compromising the integrity of the surface. Brushes with specific bristle types, gentle chemical solutions, and even low-pressure water cleaning may all be employed depending on the material and the nature of the soiling.
Following a successful cleaning, appropriate surface treatments can be applied to further protect the building. These treatments can include water repellents, which create a barrier that helps prevent moisture ingress, a major factor in material degradation, and biocides, which are treatments aimed at preventing the growth of mold and mildew, as these are known to thrive in damp environments and contribute to further decay.
However, selecting the right cleaning methods and surface treatments requires a delicate balancing act. While effectively removing contaminants and protecting the building is crucial, so is preserving the historical character. Overly aggressive cleaning or inappropriate treatments can alter the building’s surface appearance or remove valuable patina, diminishing its cultural heritage.
Conservators carefully evaluate these factors to ensure that cleaning and surface treatments enhance the building’s longevity while respecting its unique aesthetic qualities.
1.2.3. Structural Repair
When addressing a building’s long-term health, structural repair becomes a critical intervention within the realm of preventive conservation and restoration. A thorough assessment of the building’s foundations and structural elements is the first step. This assessment identifies potential issues like foundation settlement, cracks in walls, or failing beams that could compromise the building’s stability.
Prompt attention to these issues is crucial to prevent further deterioration and potential collapse. The specific structural repair techniques employed will vary depending on the severity of the problem and the historical significance of the building elements involved.
Examples of structural repairs can include underpinning, which is a technique that addresses foundation settlement by strengthening the existing foundation or adding a new layer of support below it. Crack injection can also be mentioned as a valuable technique. Cracks in walls or other structural elements can be stabilized by injecting them with specialized materials that bind and reinforce the damaged area. In some cases, severely compromised structural members like beams or floor joists may need to be replaced entirely. However, whenever possible, conservators will prioritize techniques that preserve the original elements. Subject of structural repairs is widely discussed in the literature, e.g., [
19,
20].
Laboratory analysis of materials such as mortar, bricks, and timber is performed to understand their mechanical properties and degradation mechanisms. This information is vital for selecting compatible repair materials and techniques that ensure structural integrity and longevity.
By integrating the results of laboratory tests into Finite Element Analysis (FEA) it is possible to create more accurate and reliable simulations of the structural behavior of historical buildings under various load conditions. This computational method provides insights into stress distribution, deformation patterns, and potential failure points. By using FEA, it is possible to check the effectiveness of proposed repair techniques and optimize them for the building’s specific conditions [
21].
The overarching goal of structural repair is to ensure the building’s long-term stability while minimizing alterations to the original structure. This may involve replicating the historic construction methods and materials whenever feasible. By taking this approach, conservators not only address structural deficiencies but also preserve the building’s historical integrity and authenticity.
1.2.4. Climate Control
Maintaining a stable indoor environment plays a vital role in preventive conservation and restoration, particularly for historical buildings. Fluctuations in temperature and humidity can accelerate material degradation, promote the growth of mold and mildew, and damage sensitive objects housed within the building.
Therefore, climate control systems are often implemented to regulate temperature and humidity levels. Heating, ventilation, and air conditioning (HVAC) systems are a common approach, but conservators take a holistic view when designing these systems.
When it comes to energy efficiency [
22], modern, energy-efficient HVAC systems are crucial, as they minimize the environmental footprint of the building’s operation. However, the chosen climate control system should integrate seamlessly with the historical fabric of the building. For instance, bulky ductwork or obtrusive vents should be avoided if possible. In some cases, passive cooling and ventilation techniques can be employed to supplement or even replace mechanically controlled systems. These techniques, such as natural ventilation strategies and thermal mass materials, can provide a more sustainable and historically sympathetic approach to climate control.
By carefully considering these factors, conservators can create a climate control strategy that fosters a stable environment for the long-term preservation of the building and its collections, all while minimizing energy consumption and respecting the building’s historical character.
1.3. Numerical Modeling and Simulations
The world of historical building conservation is embracing the power of advanced computer modeling techniques. These techniques allow us to create a virtual representation, or “digital twin”, of the building. By inputting data on the building’s materials, geometry, and environmental conditions, we can simulate its behavior under various scenarios. This provides invaluable insights for optimizing conservation interventions and ensuring the long-term sustainability of the structure.
Figure 5 portrays a closer look at some key applications of these modeling techniques.
1.3.1. Thermal Modeling
This type of modeling simulates heat transfer within the building, considering factors like insulation properties of building materials, solar radiation, and internal heat sources [
23,
24]. By analyzing thermal modeling results, conservators can assess the building’s energy efficiency and identify areas for improvement. This allows for the design of targeted interventions, such as upgrading insulation or implementing passive solar design strategies, to create a more comfortable and energy-efficient indoor environment.
1.3.2. Airflow Modeling
Proper ventilation is crucial for preventing moisture build-up and ensuring good indoor air quality. Airflow modeling simulates the movement of air within the building, considering factors like window and door locations, building geometry, and wind patterns [
25]. This analysis helps conservators assess the effectiveness of the existing ventilation system and identify areas with inadequate air circulation. Based on these simulations, targeted improvements can be made, such as installing additional ventilation systems or optimizing the layout of existing ones, to prevent moisture problems and promote a healthy indoor environment.
1.3.3. Structural Modeling
Understanding a building’s structural capacity is essential for ensuring its stability and safety [
26,
27,
28]. Structural modeling simulates the behavior of the building under various loading conditions, such as dead loads (permanent weight of the building), live loads (occupancy and furniture), wind loads, and seismic loads (earthquakes). This analysis helps conservators assess the building’s load-bearing capacity and identify potential weaknesses. Furthermore, structural modeling can be used to predict the building’s behavior under future scenarios, such as those related to climate change, and inform necessary adaptations to ensure its continued structural integrity.
In particular, the seismic assessment of important buildings, such as heritage structures, is of great importance. However, these structures are typically more vulnerable to seismic activity due to their age, construction methods, and materials. Seismic assessment through structural modeling allows for the evaluation of a heritage building’s ability to withstand earthquake forces [
29,
30]. This process identifies critical areas that may require reinforcement, thereby aiding in the development of targeted conservation strategies that balance preservation with safety.
By combining these different modeling techniques, conservators gain a comprehensive understanding of the historical building’s performance. This empowers them to make informed decisions about conservation interventions, optimize resource allocation, and ensure the long-term sustainability of these irreplaceable cultural assets.
1.4. Effective Resource Utilization
Modern conservation recognizes that preserving the past is inextricably linked to protecting the future. This philosophy translates into a commitment to sustainable practices. Minimally invasive techniques take a “do no harm” approach, prioritizing traditional materials and methods that minimize disruption to a building’s historic fabric. This not only respects the architectural character but also reduces the need for extensive interventions that can damage the very essence of the structure.
Resourceful reuse is another cornerstone of sustainable conservation [
31,
32,
33]. Salvaging and reusing existing materials whenever possible can minimize the environmental impact often associated with extracting new resources. This practice also helps preserve the building’s historical authenticity. From bricks and wood to architectural elements, these components can be given a second life, continuing their story within the structure.
While respecting a building’s heritage remains paramount, modern conservation embraces upgrades that can significantly enhance energy performance. Improved insulation and high-efficiency systems can be incorporated without compromising the historical integrity. These improvements not only reduce the building’s environmental footprint but also lower operating costs, ensuring its long-term viability. By embracing these practices, conservation efforts achieve a delicate balance, safeguarding irreplaceable cultural heritage while promoting responsible resource management for future generations.
1.5. Impact of Climate Change and Environmental Conditions
The effects of climate change and environmental conditions are presenting increasing threats to historical structures worldwide. These buildings, which are witnesses to human history and culture, are becoming more vulnerable to various environmental factors that accelerate their degradation. In order to protect these valuable resources, it is necessary to implement integrated actions that will minimize the negative impacts and ensure their longevity for future generations. The most significant challenges in this regard are caused by extreme weather conditions, temperature fluctuations, air pollution, and increased biological activity.
Climate change increases the frequency and intensity of extreme weather conditions. Heavy rainfall can lead to flooding, causing waterlogging and erosion of foundations and walls. Water penetration promotes the growth of mold and fungi, weakening structures. Prolonged droughts cause ground subsidence, destabilizing foundations and causing cracks in buildings.
Extreme temperature fluctuations from climate change have a destructive impact on building materials. Expansion and contraction due to temperature changes cause cracks and damage in stone, brick, and wood. The freeze–thaw cycle is particularly harmful as water in micro-cracks freezes and expands, causing further damage. Moisture promotes corrosion of metal elements and the growth of mold and fungi, which destroy wood and other organic materials. Condensation can damage delicate surfaces such as wall paintings and plasters.
Air pollution, mainly from industrial emissions and vehicle exhaust, contributes to the degradation of historical structures [
34]. Acid rain causes chemical erosion of stone, brick, and concrete. Deposition of harmful substances on building surfaces leads to gradual destruction and loss of aesthetic appearance.
Climate change has been observed to increase biological activity, which in turn affects historical structures. The growth of mosses, lichens and algae, particularly in humid climates, has been found to accelerate the deterioration of building surfaces. Pest invasions, such as termites or rodents, can damage wooden structures and other organic materials.
A data-driven approach to historical building monitoring extends beyond the physical structure itself. Climate change and environmental conditions are emerging as key aspects to consider for the long-term preservation of these irreplaceable structures [
35].
In summary rising temperatures, increased precipitation extremes, and more frequent storms pose significant threats [
36]. Understanding these evolving challenges requires a proactive approach that leverages scientific data and projections. Consulting reputable sources allows conservators to anticipate changes in temperature, humidity, precipitation patterns, and wind. This regional-specific data becomes the foundation for developing effective adaptation strategies [
37].
Armed with this knowledge, conservators can create a customized plan to mitigate the impact of anticipated environmental changes. Improved drainage systems are often a crucial first step. Increased precipitation necessitates upgrades around the building to prevent water ingress and potential foundation problems. This may involve installing new drainage pipes, regrading the landscape to divert water, or implementing waterproofing membranes on foundation walls.
The building facade also requires additional protection in the face of extreme weather events. Enhanced weatherproofing measures may include upgrading flashing around windows and doors, sealing cracks in exterior walls, or applying water-repellent coatings to exposed surfaces. However, these measures must be chosen carefully to maintain the historical character of the building and avoid compromising its aesthetics.
In regions experiencing rising temperatures, incorporating passive cooling techniques offers a two-fold benefit. Strategies like improved ventilation, shading devices for windows, and light-colored roof materials can create a more comfortable indoor environment while minimizing reliance on energy-intensive air conditioning systems. This not only reduces the building’s environmental footprint but also creates a more sustainable approach to climate control.
By proactively considering the impact of climate change and incorporating data-driven adaptation strategies, conservators can ensure that historical buildings remain resilient in the face of a changing environment. This not only safeguards our cultural heritage but also ensures the continued enjoyment of these irreplaceable structures for future generations.
1.6. Digital Systems and Documentation
The digital revolution is transforming historical building conservation. Beyond traditional methods, a new arsenal of sophisticated tools empowers conservators with unparalleled insights and capabilities. These digital systems not only enhance monitoring capabilities but also revolutionize documentation practices, creating a data-driven foundation for informed decision-making.
The digital revolution is transforming historical building conservation. Beyond traditional methods, a new arsenal of sophisticated tools empowers conservators with unparalleled insights and capabilities. These digital systems not only enhance monitoring capabilities but also revolutionize documentation practices, creating a data-driven foundation for informed decision-making.
Advanced technologies such as 3D scanning, digital modeling, and environmental monitoring systems provide precise and comprehensive data on the condition of historical structures. This novel approach allows for more accurate assessments, targeted interventions, and better resource allocation, ensuring the preservation of cultural heritage with unprecedented efficiency and effectiveness.
In particular, climate change and environmental conditions seriously threaten historical structures, accelerating their degradation. Integrated protective actions, based on monitoring, appropriate materials and technologies, education, international cooperation, and novel digital approaches, are essential to minimize negative impacts and preserve cultural heritage for future generations.
Intricate networks of sensors strategically embedded within the building fabric form the backbone of intelligent monitoring systems [
3,
38]. These sensors continuously monitor a multitude of parameters, including temperature, humidity, displacement, vibration, and even airborne contaminants. Real-time data are fed into intelligent software programs that analyze trends and identify potential problems at their earliest stages.
For example, a slight increase in wall movement detected by sensors could indicate settling foundations, allowing for prompt intervention before the issue escalates. These intelligent monitoring systems act as the building’s silent guardians, providing 24/7 vigilance and early warnings of potential threats. By enabling proactive maintenance, these systems minimize the risk of catastrophic failures and extend the lifespan of these irreplaceable structures.
The impact of technology can be found in every aspect of building conservation, even during the gathering of measurements. Photogrammetry and laser scanning are often used to document and digitize architectural monuments [
39,
40,
41,
42,
43,
44,
45]. Three-dimensional laser scanning technology creates highly accurate digital representations of historical buildings. A laser scanner emits a pulse of light that bounces off surfaces, recording millions of data points per second. These data are then processed to create a detailed 3D point cloud of the building, capturing every nook and cranny with high precision. Photogrammetry uses overlapping photographs to generate 3D model with realistic textures and colors.
These digital representations are invaluable for conservation efforts. They facilitate accurate measurement, enable detailed defect analysis, and allow for the creation of Building Information Modeling (BIM) models for integrated conservation planning. BIM models provide a central repository for all building data, fostering collaboration between conservators, architects, and engineers.
Furthermore, these 3D models serve as a permanent digital archive of the building, preserving its condition for future reference and comparisons. This digital record allows conservators to track changes over time, identify areas of deterioration, and measure the effectiveness of conservation interventions. In essence, digital documentation provides a powerful tool for understanding the building’s history and guiding its future preservation.
1.7. New Methodologies, Digital and Innovative Technologies
As technology continues its exponential growth, a new wave of transformative tools is emerging, poised to revolutionize the way we care for these irreplaceable structures. This data-driven approach, when integrated with the expertise of experienced conservators, promises a future in which safeguarding our cultural heritage will go hand in hand with unlocking new possibilities for understanding and appreciating our rich past.
At the forefront of this exciting future lie artificial intelligence (AI) and machine learning (ML). These powerful technologies have the potential to become revolutionary in conservation. By analyzing vast data sets collected from intelligent monitoring systems, 3D scans, and historical records, AI and ML algorithms can learn to identify patterns, predict potential problems, and even suggest optimal conservation strategies [
46,
47]. Examples include an AI system that can analyze sensor data and provides highly accurate predictions of the likelihood of foundation failure based on subtle changes in movement patterns, or an ML model that can scour historical records and identify buildings at risk from increased precipitation events based on their construction materials and past weather patterns. These are just a few examples of how AI and ML can empower conservators with unparalleled predictive capabilities, enabling proactive interventions that prevent major damage before it occurs.
The realm of materials science is also constantly pushing boundaries, developing innovative materials specifically tailored for historical building conservation. These materials may possess unique properties, such as superior strength and breathability for repointing mortars, or self-healing capabilities for repairing cracks in stone or brickwork. Additionally, advancements in nanotechnology offer exciting possibilities for developing protective coatings that repel water, resist mold growth, and even self-clean. By incorporating these cutting-edge materials into conservation practices, we can ensure the long-term durability and integrity of our historical buildings.
Immersive technologies like Augmented Reality (AR) and virtual reality (VR) are also finding increasing applications in historical building conservation [
48,
49]. For example, having an architect wear an AR headset would allow them to visualize proposed repairs superimposed on the actual building in real time. This would allow for a more precise and efficient planning process. Alternatively, a conservator could use VR to virtually explore a historical building’s hidden cavities or inaccessible structural elements. AR and VR offer unparalleled visualization and collaboration tools, allowing conservators to gain a deeper understanding of the building and plan interventions with greater precision. These technologies also open doors for innovative educational experiences that bring history to life for future generations.
By embracing this data-driven approach and integrating these cutting-edge technologies with the expertise of experienced conservators, we can ensure the continued preservation of our irreplaceable historical buildings. Combining technology and human knowledge will not only safeguard these cultural treasures but also unlock entirely new possibilities for understanding and appreciating our rich heritage.
2. Materials and Methods
This section explores the multifaceted approach employed in the restoration project of a historic train station, serving as a case study for the successful combination of cutting-edge technologies with traditional investigative techniques. Our methodology transcended the boundaries of conventional practices, embracing a data-driven approach to achieve a comprehensive understanding of the station’s condition.
First, a Building Information Model (BIM) specifically tailored for historic structures was developed. This digital twin served as a central hub for all collected data, facilitating informed decision-making throughout the restoration process.
Traditional investigative techniques were also employed, including physical inspections, material sampling, and subsequent laboratory analysis. These methods provided us with a deeper understanding of the building’s material properties and current state.
Furthermore, a sophisticated sensor network was implemented to continuously monitor key building parameters, such as temperature, humidity, and displacement. These data played a crucial role in assessing the effectiveness of restoration interventions and informing future maintenance strategies.
Finally, a data-driven approach was used to analyze the collected data and guide the selection of sustainable restoration strategies. This commitment to minimizing environmental impact ensured the long-term preservation of this architectural treasure.
By meticulously documenting the existing state of the station, continuously monitoring its performance throughout the restoration process, and employing a data-driven approach to decision-making, we aimed to achieve a successful restoration that prioritizes both the building’s longevity and environmental responsibility. This case study exemplifies how innovative methodologies can be effectively combined with traditional techniques to achieve a sustainable and comprehensive approach to historical building restoration.
2.1. Digital Twin: Historic BIM for Informed Decisions
The foundation of our restoration project for the historic train station was the creation of a Historic Building Information Model (HBIM). This advanced digital representation transcended the capabilities of traditional architectural BIM by incorporating not only the station’s current geometry, but also crucial historical data and material properties [
50,
51,
52,
53].
The initial phase involved a comprehensive archival investigation. We meticulously collected plans, architectural details, and any documented modifications undertaken throughout the station’s history. These primary source documents provided the essential data to accurately reflect the station’s evolution within the HBIM. By incorporating this historical context, the HBIM became more than just a static model; it became a digital record of the station’s journey through time.
The HBIM extended beyond just geometric representation. A detailed material characterization was conducted, creating a digital record that mirrored the physical composition of the station. This included the type of brick utilized in the facade, construction wood parameters, the composition of the roof tiles, and all other significant building components. This information proved invaluable during the selection of appropriate restoration materials. By including material properties within the HBIM, we ensured compatibility with the existing fabric of the station and adherence to conservation principles.
The HBIM model was created on the basis of photogrammetry data. The stages of creation of the 3D model obtained basing on photogrammetric imagery are presented on
Figure 6.
Software programs like Autodesk Revit 2024 or Bentley MicroStation CONNECT Edition 2023 served as the core platforms for HBIM creation. These tools provided the necessary functionalities for integrating historical data, architectural elements, and detailed material properties into a cohesive digital model.
However, recognizing the importance of open communication and collaboration, open formats like IFC (Industry Foundation Classes) were also employed. IFC ensured seamless interoperability between different software platforms, allowing specialists from various disciplines, such as architects, engineers, and conservationists, to access and contribute to the HBIM. This fostered a collaborative environment in which all stakeholders could visualize the station’s complexities and make informed decisions based on a comprehensive understanding of its unique history and material composition.
The collaborative nature facilitated by the HBIM ensured that all restoration decisions were grounded in a comprehensive data set. Instead of relying on individual expertise alone, every intervention was carefully evaluated, considering the station’s historical significance and its existing material makeup. The HBIM allowed for virtual testing of different restoration approaches, enabling visualization of their impact on the structure. This facilitated the selection of the most appropriate solutions that would not only preserve the station’s historical character but also address its present-day needs in a sustainable manner.
This meticulous approach based on the HBIM ensured a restoration that respected the station’s rich past while paving the way for its continued use and environmental responsibility in the future. The HBIM served as a central hub for data, fostering informed decision-making throughout the restoration process.
Integrating monitoring data into HBIM environment using visual programming extension offers a possibility to visualize and analyze real-time sensor data [
54,
55,
56]. Visual programming extensions allow users to create custom scripts to automate tasks, manipulate data, and enhance model capabilities
Incorporating security cameras and smoke detectors into the HBIM was a strategic decision to bolster the safety of the historic train station. Integration of security systems into BIM programs often involves using well-known protocols and specialized add-ins. These tools facilitate the seamless exchange of data between the security devices and the BIM model. In some cases, external applications that specialize in security system management provide direct integration with BIM software (e.g., Autodesk Revit 2024, Bentley MicroStation CONNECT Edition 2023, Graphisoft Archicad 2023). This enhances the overall functionality and allows for comprehensive monitoring and control within the HBIM [
57,
58].
2.2. Field Investigations and Laboratory Analysis
A thorough understanding of the existing conditions was paramount before any restoration work at the historic train station could commence. This subsection details the field investigations and laboratory analyses employed to achieve a comprehensive assessment of the building’s fabric.
We conducted meticulous structural inspections, meticulously examining the station’s fabric for cracks, signs of material deterioration, and potential water infiltration points. These inspections were not limited to readily visible surfaces. We employed specialized equipment, like endoscopes, to investigate hidden cavities within walls and structural elements. This comprehensive approach ensured that no area of potential concern was overlooked. Inspections were carried out at over 20 strategic locations across the structure, focusing on critical load-bearing elements, areas with visible damage, and sections prone to water ingress.
Moisture content measurements were conducted throughout the station. This process pinpointed areas prone to dampness, which is a significant threat to historical structures. Identifying these areas was crucial for informing drying interventions and selecting appropriate materials for repairs. Moisture readings were taken from approximately 10 locations, including basements, ground-level walls, and areas around windows and doors, where moisture problems are typically more severe.
Extracted material samples underwent rigorous laboratory analysis to determine their properties, such as strength, porosity, and susceptibility to degradation from environmental factors. These data played a critical role in selecting the most appropriate conservation strategies. By understanding the existing materials’ properties, we ensured interventions were compatible and addressed the specific vulnerabilities identified. For instance, knowing the porosity of the brickwork would inform the selection of breathable materials for repointing mortar, preventing future moisture problems. Samples were collected from 15 different locations, including brickwork, mortar, timber, and plaster. The tests conducted included compressive strength tests for bricks, porosity measurements, and analysis of chemical composition to detect salts or other harmful substances.
In order to assess the technical condition of the building, the following factors were taken into account: the age of the building, its dimensions, the structure of the walls, ceilings, roof, and any deformation of the structure, including bending, deflection, displacement, torsion, and section loss (knot holes, notches, and drilled holes). Notches and drilled holes were also considered. In accordance with the established methodology, the causes of damage were determined on the basis of the information obtained, a strength analysis of the structure in the complex working condition was carried out, and a repair method was adopted.
The strength properties of the timber were tested using quasi-destructive methods. The calculations were carried out with consideration of the actual cross-sections and the condition of the wood, based on resistographic tests. The parameters of the tested wood were classified as healthy with average strength parameters. In further calculations, the most unfavorable depth of wood damage in the surface zone of the cross-section obtained from tests was taken into account, with an estimated 30% reduction in cross-sections.
The calculation of the masonry structure was carried out by assuming the compressive strength of the bricks based on laboratory tests.
In conclusion, the field investigations and laboratory analyses provided a wealth of data on the station’s condition. These data formed the foundation for developing targeted restoration strategies that addressed the specific issues identified, while ensuring compatibility with the existing materials and prioritizing the long-term preservation of this historic landmark. The focus on drying, insulation, and structural improvements directly addressed the concerns identified through this investigative process.
2.3. Sensor Network
Contemporary Structural Health Monitoring (SHM) revolves around the proactive detection of damage in various infrastructural assets, ranging from structural constructions to vessels, aircraft, and industrial installations like oil rigs and cranes. The essence of SHM lies in deploying gauges, often multiple of them, within these assets to continuously or periodically monitor their degradation and that of their structural components. These gauges, supported by non-destructive measurements, yield crucial insights into properties such as displacements, deformations, stresses, settlements, material corrosion, and vibration limits. Statistical analysis of the gathered data facilitates the assessment of the structure’s current state, estimation of its remaining service life, and determination of necessary repair actions.
In our specific case study, we established a comprehensive monitoring system utilizing a diverse array of strategically positioned sensors throughout the station (
Figure 7). These sensors functioned as vigilant overseers, perpetually capturing key environmental parameters. Specifically, data regarding temperature and humidity were meticulously gathered using Datacake, ensuring accuracy and reliability.
The implemented sensor network comprised various types of sensors. Temperature and humidity sensors played a pivotal role in assessing the station’s thermal performance, aiding in pinpointing areas susceptible to heat loss. The insights derived from these data informed decisions regarding insulation upgrades, fostering a more energy-efficient environment within the station. Strain gauges and crack sensors served as early warning systems, detecting minute movements or deformations within the building’s structure. Early detection facilitated timely interventions, averting minor issues from escalating into significant structural concerns. Ambient light sensors monitored natural light levels within the station, enabling optimization of energy-efficient lighting systems, complementing natural light while minimizing reliance on artificial sources.
The integration of these sensors into a single structural health monitoring system necessitates the utilization of sophisticated algorithms to process and evaluate the data, ensuring the structure’s safety. Reliability is paramount, necessitating components that deliver consistent performance with minimal occurrences of false readings over the structure’s lifespan. Traditionally, wired meters have been employed for electronic measurements, offering stability and high accuracy. However, they entail continuous monitoring of cable connections and incur installation and maintenance costs, often proving invasive, particularly in historic buildings. Overcoming constraints posed by access to power or bandwidth, wireless solutions are increasingly favored for remote data collection and seamless integration with monitoring systems.
The choice of communication protocol is crucial, with LoRaWAN emerging as a preferred option due to its capabilities in extending battery life, range, and cost-effectiveness. Passive IoT measurement systems, leveraging technologies such as Bluetooth or Wi-Fi, facilitate extended battery life by eliminating the need for power to generate excitation signals.
These systems efficiently transmit data for processing, providing prompt and reliable information essential for further analysis. In our case study, data collected from sensors were amalgamated with findings from field investigations and laboratory analyses, offering a comprehensive overview of the station’s condition and its thermal, structural, and lighting characteristics [
59]. This holistic understanding underpinned the development of a data-driven restoration plan, addressing the station’s requirements while upholding environmental stewardship.
Figure 8 showcases a visual representation of the differences between wired and wireless monitoring systems.
2.4. Data-Driven Decisions
Monitoring data analysis is the process of checking the accuracy of the recording, interpretation and use of the information collected from all elements of the systems monitoring the structure (
Figure 9). Given the quantity of data, it is extremely important to identify which measurements (forces, displacements, accelerations, temperatures, etc.) need to be recorded over a given period and which are considered useful for understanding the behavior of the historic structure. This is important because the correct identification of measurement results and the construction of mathematical models (data processing algorithms) for the measurement systems based on the observed results is a major challenge, not least because of the availability of many methods for analyzing measurement data.
The main theoretical tool for quantitative and integrated characterization of large measurement data sets generated in monitoring networks is mathematical statistics. A well-chosen statistical algorithm can help to simulate and predict the future behavior of the parameters monitored in the design.
The best way to analyze monitoring data is to use methods that have long been known to statisticians, are relatively simple to calculate, and are suitable for monitoring historical constructs.
The most commonly used methods are the simplest statistical methods of linear regression (LR) or its special case, linear trend, in which linear combinations of variables and parameters fit the model to the data in such a way that the resulting model has as small a random error as possible. Other time series models, as presented in [
60,
61,
62,
63,
64], among others, are linear autoregressive AR (AutoRegressive) models, autoregressive models with external input ARX (AutoRegressive with eXtra input or AutoRegressive with eXogeneous variables), moving average MA (Moving Average) models, and combinations of both variables and parameters. ARMA (AutoRegressive Moving Average) models combine the two previous types—autoregressive models with moving average and external input—with other integrated models, e.g., ARIMA (AutoRegressive Integrated Moving Average), ARMAX (AutoRegressive Moving Average with eXogenous input) or the seasonal autoregressive model with moving average SARMA (Seasonal AutoRegressive Moving Average). More advanced are the nonlinear models, such as the threshold autoregressive model (TAR) and the smooth transition autoregressive model (STAR), or the nonlinear autoregressive models with moving average and external input NARMA (Nonlinear Autoregressive Moving Average) and others.
The most advanced systems supporting time series analysis and forecasting are AI (Artificial Intelligence)-based heuristic methods such as ML (Machine Learning), DL (Deep Learning) using Artificial Neural Networks ANNs (Artificial Neural Networks), Fuzzy Neural Networks FNNs (Fuzzy Neural Networks), Bayesian Neural Networks BNNs (Bayesian Neural Networks), and Fuzzy Neural Networks BNNs (Fuzzy Neural Networks), as well as Artificial Neural Networks (ANNs), Fuzzy Neural Networks (FNNs), Bayesian Neural Networks (BNNs), Neural Network Gaussian Processes (NNGPs) or Genetic Algorithms (GA), which are part of Evolutionary Algorithms (EA) and others.
Our case study analysis used the Support Vector Regression (SRV) algorithm. It uses so-called kernel functions to transform the input data. This transforms a regression problem into a binary classification problem, which is solved using the Support Vector Machine (SVM) method. This method is commonly used for various types of problems that require machine learning. Unlike traditional regression, in which the goal is to minimize error, the SVR algorithm aims to keep the error within a certain range and is therefore less prone to overfitting, and is also more flexible in defining distance measures (kernels), making it easier to incorporate researcher insights into the model.
The following metrics were used to assess the accuracy of the prediction models: the Root Mean Square Error (RMSE) metric, which is the square root of the Mean Square Error (MSE), and the Mean Absolute Percentage Error (MAPE) metric.
3. Results
This section presents the key findings derived from the multi-method approach employed in the restoration project of the historic train station. These results encompass a comprehensive assessment of the station’s condition, optimized conservation strategies, valuable insights from numerical modeling, and the ongoing benefits of the intelligent monitoring system. Furthermore, the project serves as a demonstration of the effectiveness of new methodologies and technologies in the field of historical building conservation.
3.1. Revealing the Station’s Condition
A comprehensive understanding of the historic train station’s condition was crucial for developing effective conservation strategies and implementing an intelligent monitoring system. This multifaceted approach involved field investigations, laboratory analyses, and HBIM data integration.
The field investigations, conducted on the late-19th century, single-story station located in the Lower Silesian Voivodeship of Poland, revealed several areas of concern. Cracks and signs of material deterioration were identified in specific structural elements, indicating potential vulnerabilities. Additionally, areas prone to moisture infiltration were discovered. This moisture posed a threat to both the overall building fabric and the historical materials themselves, such as the brick infill within the timber frame walls. Finally, the investigations identified significant heat loss through the building envelope, impacting not only energy efficiency but also occupant comfort.
These findings, alongside a detailed description of the station itself, formed the foundation for developing targeted conservation strategies. Emphasis was placed on minimal intervention, ensuring any changes were necessary for preservation and did not alter the historical character. This included careful selection of materials and techniques that closely matched the original.
Figure 10 displays a HBIM model of the station, which is a freestanding, rectangular building with a gable roof. Symmetrically positioned projections and an arcaded canopy integrated into the main structure are prominent architectural features. The walls are of half-timbered construction with approximately 12 × 12 cm timber beams filled with brick, all resting on brick foundations.
To further enhance the understanding of the station’s condition, close- and mid-range photogrammetry surveys were conducted, utilizing drone technology.
Figure 11 illustrates the creation process of a HBIM model of the building on the basis of photogrammetry data. This detailed model, along with the data from field investigations and laboratory analyses, provided a valuable baseline for assessing the effectiveness of the implemented conservation measures.
As already mentioned in [
18,
65,
66,
67,
68] and other studies, one of the best technical solutions to meet modern guidelines, especially regarding the heat consumption of masonry walls in historical buildings (as in the case study analyzed), seems to be the use of internal thermal insulation systems using capillary active mineral blocks. Thanks to their highly porous structure and very low density (ρ < 150 kg/m
3), these systems achieve high thermal insulation performance. The thermal conductivity coefficient (λ ≤ 0.05 W/m·K) and the water vapor diffusion resistance coefficient (µ = approx. 5) are very low.
In our case, for the historic station building, a wall type was chosen for the detailed analysis of the problem. We chose a solid brick wall that was approximately 12 cm thick with a band drain, horizontal damp proofing, and additional insulation on the inside, with a 10 cm thick capillary active mineral block. The brickwork used was a systemic lightweight capillary active mortar with a thermal conductivity coefficient λ of 0.2 W/m·K. The moisture content and temperature of the walls were monitored using six sensors (
Figure 12a) of the IoT-based measurement system (
Figure 12b), which was placed in the layer of the original wall. The research has been carried out continuously from January 2020 until now (April 2024) and will continue.
The temperature and humidity of the air inside and outside the building were also measured, as was the change in the crack opening in one of the walls. Examples of the measurement results visualized in Datacake IoT platform are shown in
Figure 13 and
Figure 14.
The system used to measure the humidity and temperature of the masonry is a set of measurement devices (sensors) together with a LoRaWAN communication infrastructure (access gateway—router). The measurement results are continuously transmitted to a server in the data cloud and then, after automatic processing, sent to an open-source measurement data visualization service such as Grafana, InfluxDB, Power BI, or Datacake. The measurement parameters of the probes are shown in
Table 1.
Wall moisture and temperature sensors were placed on the flat surfaces of the walls (
Figure 6). Examples of the results of the moisture measurements of the test wall before and after insulation (insulation work carried out in September 2021) from the inside are shown in
Figure 15.
The results of the humidity and temperature measurements can be used as verification and calibration data for theoretical monitoring of hygrothermal parameters using software, e.g., WUFI 2D v.3.4 [
69].
In the case analyzed, the structure is made up of a wooden frame and mortared brickwork. Since it is more interesting to preserve the brick masonry, the structural analysis focused mainly on this aspect. Masonry is an anisotropic material consisting of two basic elements: small ceramic elements and the mortar that binds them together. Given the available computing power and the degree of complexity, it is not possible to quickly and accurately analyze the objects or their parts, taking into account the division of the material into the aforementioned components. Therefore, when analyzing larger elements or entire structures, it is assumed that the material can be treated as isotropic with elastic properties. In order to determine the parameters of masonry as an isotropic material, it is necessary to perform a homogenization process to determine the resulting parameters of the material on the basis of the parameters of the constituent elements and the relationship between them. The basic parameter required for the determination is Young’s modulus (elasticity, E).
According to Eurocode 6 [
70], the modulus of elasticity is to be determined from tests carried out in accordance with the standard. The value of the shear modulus (G) in Eurocode 6 is 40% of the value of the modulus of elasticity.
Many empirical formulae have been developed to calculate the modulus of elasticity of masonry. Some of them take into account the dimensions of the ceramic elements as well as the thickness of the individual joints.
The basic assumptions of the masonry homogenization method relate to the orthotropic character of the material (i.e., the material has three planes of symmetry that are perpendicular to each other) and the possibility of assuming a plane stress state. Then, based on the congruence of deformations and equilibrium equations, constitutive relationships are determined, taking into account the individual deformation cases (compression–tension in the X and Y directions, shear in the XY plane, and deformation in the XZ and YZ planes).
Information on the actual material parameters of the analyzed object was taken from NDT and laboratory tests.
In order to simulate the behavior of a masonry structure before and after cracking, it was necessary to introduce three basic groups of material parameters. The first two are mechanical properties and the third is a general characteristic. The first determines the elasticity of the material by giving the values of Young’s modulus (elasticity) and Poisson’s ratio. The second set of parameters defines plasticity. In this case, the most appropriate type of material is one that is as close as possible to masonry and simulates cracking (with different names depending on the software used, e.g., Concrete Smeared Cracking in Abaqus FEA 2022), within which the stress–strain relationship is entered in the form of a tabular statement. The third group of parameters are the general material properties. In this case, only the density is specified.
Figure 16 shows the results of this analysis (
Figure 16a before scratching,
Figure 16b after scratching). According to the preliminary analysis of the condition of the existing wall of the analyzed building, it can be concluded that the major irregularities of the structure are concentrated in its lower left side. This is evidenced by cracks and small scratch marks on which a scratch dilation gauge has been mounted. The data from this gauge are used to simulate the scratch dilation in each of the numerical models. The location of the scratch suggests that the cause of the damage is subsidence of part of the object due to loss of foundation support and excessive vertical reaction of the floor beam above the scratch. This assumption was also used as the basis for the analysis.
Figure 16c,d show the moisture map before and after insulation (January 2020 and March 2024) and compare the thermal images taken from inside the building at the same time interval.
3.2. Tailored Conservation Strategies
Based on the comprehensive assessment of the historic train station’s condition, a program of optimized conservation and restoration strategies was developed [
71]. These strategies were tailored to the specific needs of the station, considering its historical significance, environmental context, and future climate change scenarios.
Interventions respected the station’s architectural character and preserved its historical fabric. Locally sourced and sustainable materials were prioritized where possible, minimizing the environmental impact and aligning with the station’s role as a local heritage symbol. Additionally, restoration strategies considered potential future climate impacts, such as increased heat waves and extreme weather events.
A key intervention involved adding 10 cm of insulation material from the inside to address the identified heat loss issue, minimizing visual impact on the exterior.
Figure 17 is visual representation of the phase of creating a HBIM model. This step demonstrably improved the station’s thermal performance, reducing the U-factor [
72,
73] from 3 to 0.4, which is a 7.5-fold improvement. This significant reduction in heat loss translates to lower energy consumption and a more comfortable indoor environment for occupants. In conjunction with the switch to a heat pump heating system, the station has achieved net-zero emissions.
Moisture management was also addressed. The restoration of the rainwater drainage system and the application of moisture-proof insulation significantly improved moisture conditions within the building and its components. Additionally, an internal rainwater drainage system connected to a retention tank allowed for the reuse of rainwater for non-potable purposes, reducing the station’s reliance on the municipal water supply by 60%.
Thermal imaging surveys were conducted to identify areas of heat loss and potential structural issues, informing targeted interventions and decision-making during the restoration process. Numerical modeling techniques were employed to analyze the thermal and moisture performance of the building envelope and to assess the structural integrity of the timber frame walls. These simulations provided quantitative data to support the development of conservation strategies and to optimize the design of repair interventions.
The ongoing sensor data from the intelligent monitoring system (which revealed a significant decrease in moisture inside the walls, an increase in indoor temperature (by about 5–6 °C), and a decrease in indoor humidity (by about 10%), and stabilization of the crack opening) plays a crucial role beyond the initial restoration efforts. It allows for continuous monitoring of the station’s performance and the development of a predictive model. This model will analyze historical sensor data, identify trends, and anticipate future maintenance needs based on environmental factors and potential material degradation. By employing a data-driven approach, we can ensure the long-term sustainability of the station and minimize the environmental impact of interventions. For example, predictive maintenance allows for targeted repairs before problems escalate, reducing the need for extensive interventions and minimizing resource consumption. Additionally, the data can inform future energy-saving strategies, such as optimizing heating and cooling systems based on real-time temperature and humidity readings.
This comprehensive approach to conservation and restoration, combining HBIM creation, traditional investigative techniques, and advanced sensor technology, demonstrates the effectiveness of tailored strategies that address the specific needs of historical buildings. By meticulously documenting the existing state, employing non-invasive investigative techniques, and continuously monitoring the building’s performance, we can achieve a balance between preservation and sustainability. This ensures that these irreplaceable cultural landmarks continue to stand as testaments to the past while adapting to the demands of the present and the future. The intelligent monitoring system plays a pivotal role in this process, enabling data-driven decision-making, optimizing resource allocation, and extending the lifespan of the station. This project serves as a model for the application of advanced technologies in historical building conservation, showcasing the potential to enhance the preservation and management of our architectural heritage.
4. Discussion
This chapter explores the key findings derived from the multi-method approach employed in the restoration project of the historic train station. We will discuss the results in the context of previous research, highlight the broader implications, and acknowledge any limitations of the study. Furthermore, we will explore the potential of these findings to inform future directions in historical building conservation.
4.1. Understanding Vulnerabilities
The comprehensive assessment, combining field investigations, laboratory analyses, and HBIM data, provided a detailed picture of the station’s condition. These findings echoed challenges identified in previous studies on historical buildings, such as the vulnerability of aging structures to moisture infiltration and the impact of inadequate insulation on thermal performance. Our project reinforces the importance of a thorough investigative phase to identify potential threats and inform targeted conservation strategies.
4.2. Tailored Conservation for a Sustainable Future
The restoration strategies developed for the station were tailored to address its specific needs while considering its historical significance, environmental context, and future climate scenarios. This emphasis on a holistic approach aligns with the growing emphasis on sustainable conservation practices within the field. The successful implementation of these strategies, particularly the addition of insulation material, demonstrates the effectiveness of integrating energy efficiency considerations into historical building conservation projects.
4.3. Insights from Numerical Modeling
The numerical modeling simulations provided valuable insights into the station’s thermal and airflow behavior, as well as its structural performance. These findings mirrored the importance of thermal modeling highlighted in previous studies for optimizing energy efficiency in historical buildings. Similarly, our structural modeling results reinforce the crucial role of such simulations in ensuring the long-term structural integrity of historical structures, as emphasized in other research. By incorporating these simulations into the restoration process, we were able to make informed decisions that not only preserved the station’s historical character but also improved its overall performance.
4.4. Continuous Monitoring
The ongoing data collection from the intelligent monitoring system exemplifies the value of proactive conservation strategies. By continuously tracking environmental parameters and structural movements, the system allows for early detection of potential problems. This aligns with the growing emphasis on preventative maintenance in historical building conservation, as highlighted in recent studies. The real-time data can inform timely interventions, minimizing the need for extensive repairs in the future. Furthermore, the data can be used to refine the predictive model, which is a valuable tool for long-term conservation planning.
4.5. Limitations and Future Directions
While this project yielded valuable insights, it had some limitations that are worth acknowledging. The effectiveness of the intelligent monitoring system is ultimately dependent on the chosen sensor types and their placement within the station. Future research could explore the optimization of sensor networks for historical buildings, ensuring comprehensive data collection with minimal disruption to the historical fabric. Additionally, the long-term efficacy of the predictive model requires further validation with a larger data set collected over an extended period.
4.6. A Pioneering Approach: Embracing Innovation
This paper serves as a pioneer in showcasing the effectiveness of new methodologies and technologies in historical building conservation. The creation of the HBIM facilitated a comprehensive understanding of the station and informed decision-making throughout the restoration process. This approach aligns with the growing adoption of BIM in historical building conservation projects. Additionally, the intelligent monitoring system exemplifies the potential of continuous data collection for proactive conservation efforts. Emerging technologies such as artificial intelligence and machine learning, when integrated with such monitoring systems, hold immense promise for the future of historical building conservation. These technologies offer the ability to collect, analyze, and interpret vast amounts of data, enabling more informed decision-making and more effective conservation strategies.
By combining established techniques with cutting-edge technologies, this project has contributed to a deeper understanding of the challenges and opportunities associated with the conservation of historical railway stations in the face of environmental pressures and climate change. The developed conservation strategies and intelligent monitoring system provide practical tools for effective management and preservation of these valuable cultural heritage assets. Furthermore, the project paves the way for future research, encouraging the exploration of emerging technologies to revolutionize the field of historical building conservation and ensure the continued preservation of our irreplaceable architectural heritage.
The use of the Intelligent Monitoring System for the Integrated Management of Historic Buildings should ultimately be included in the monitoring of urbanized space in a broader spatial perspective, including non-historic buildings as well as technical infrastructure, transport, nature, and legislation. The control of urban processes and the implementation of effective tools, taking into account the historical fabric, would contribute to a more sustainable functioning of space [
74].
The continuity of modeling processes at the urban scale, taking into account past experience, should encourage the search for optimal solutions, leading to the simultaneous solution of multiple problems. Recent solutions in historical space, taking into account the contribution of nature and the link between causes and effects of imbalances, could be an effective way of solving current problems. The effectiveness of the implementation of effective tools will require continuous evaluation.
5. Conclusions
This project serves as a pioneering example of how new methodologies and technologies can revolutionize historical building conservation. The creation of the Historic Building Information Model (HBIM) played a pivotal role in facilitating a comprehensive understanding of the station’s condition. By integrating data from field investigations, laboratory analyses, and close-range photogrammetry, the HBIM provided a detailed and accurate representation of the building’s physical characteristics, material composition, and potential vulnerabilities. This comprehensive data set informed decision-making throughout the restoration process, ensuring interventions were tailored to address the specific needs of the historic fabric while respecting its architectural character.
Furthermore, the implemented intelligent monitoring system exemplifies the immense potential of continuous data collection for proactive conservation efforts. The network of sensors provides real-time data on environmental conditions (temperature, humidity) and structural movements within the station. This continuous stream of information allows for early detection of potential problems, such as moisture infiltration or structural stresses. By enabling a preventative approach to conservation, the monitoring system minimizes the need for reactive repairs and future interventions. Additionally, the collected data can be used to refine predictive models, further enhancing long-term conservation planning and resource allocation.
By embracing these innovative approaches, we can ensure the continued preservation of irreplaceable historical landmarks while promoting sustainable practices for the future. The HBIM serves as a valuable repository of data, facilitating future maintenance and restoration efforts, while the intelligent monitoring system allows for a data-driven approach to conservation, minimizing resource consumption and environmental impact. This project serves as a model for the integration of advanced technologies in historical building conservation, paving the way for a more sustainable and informed future for our architectural heritage.
