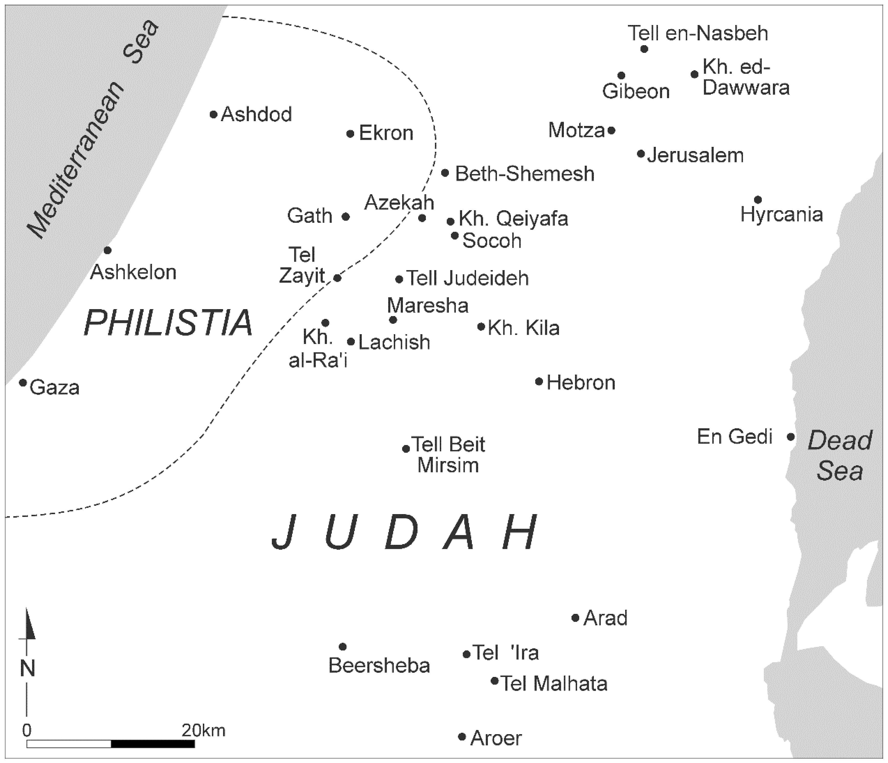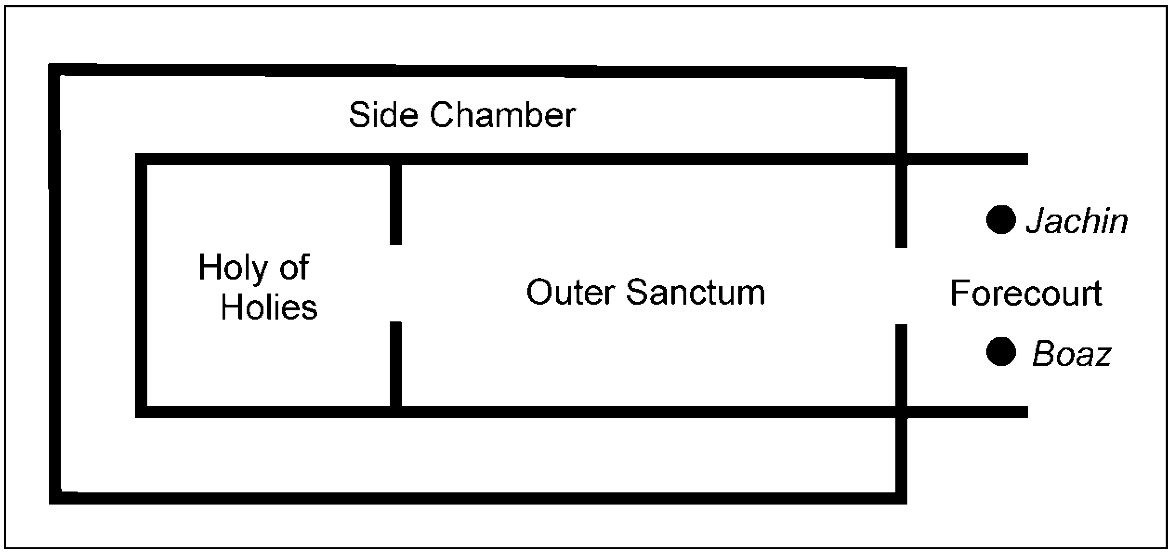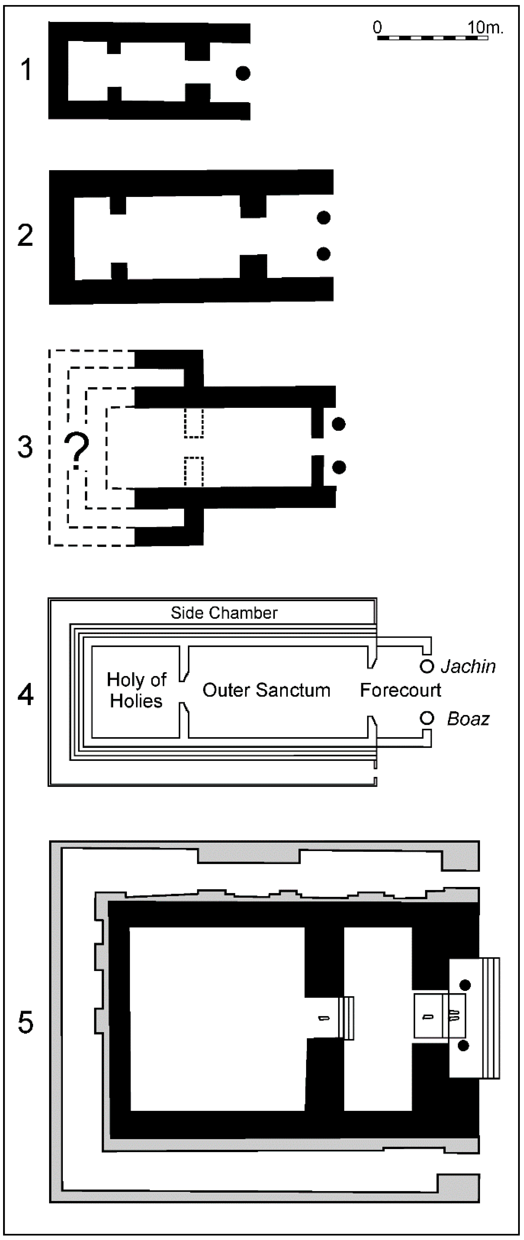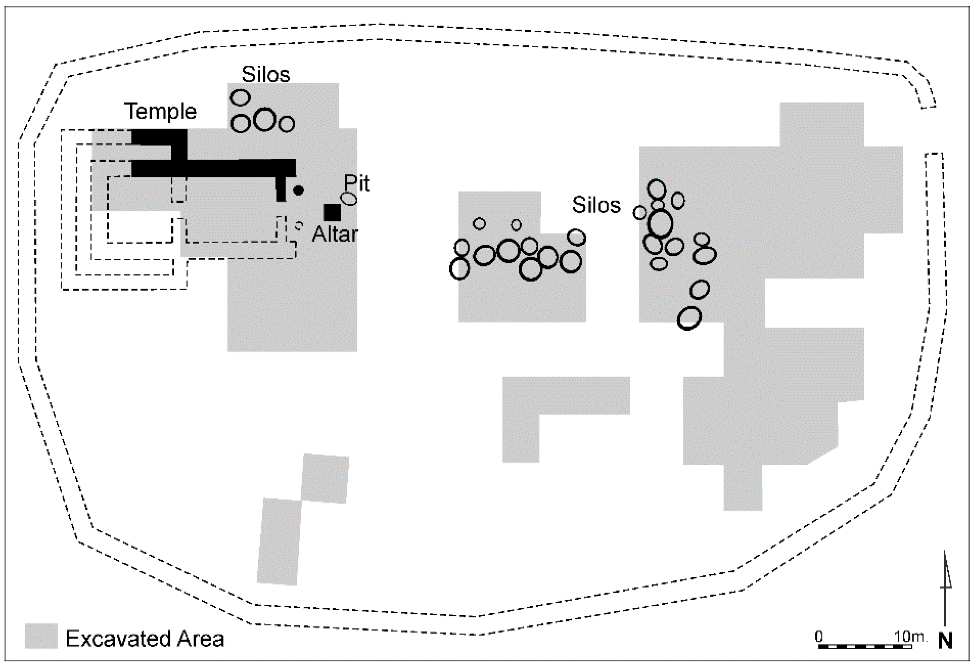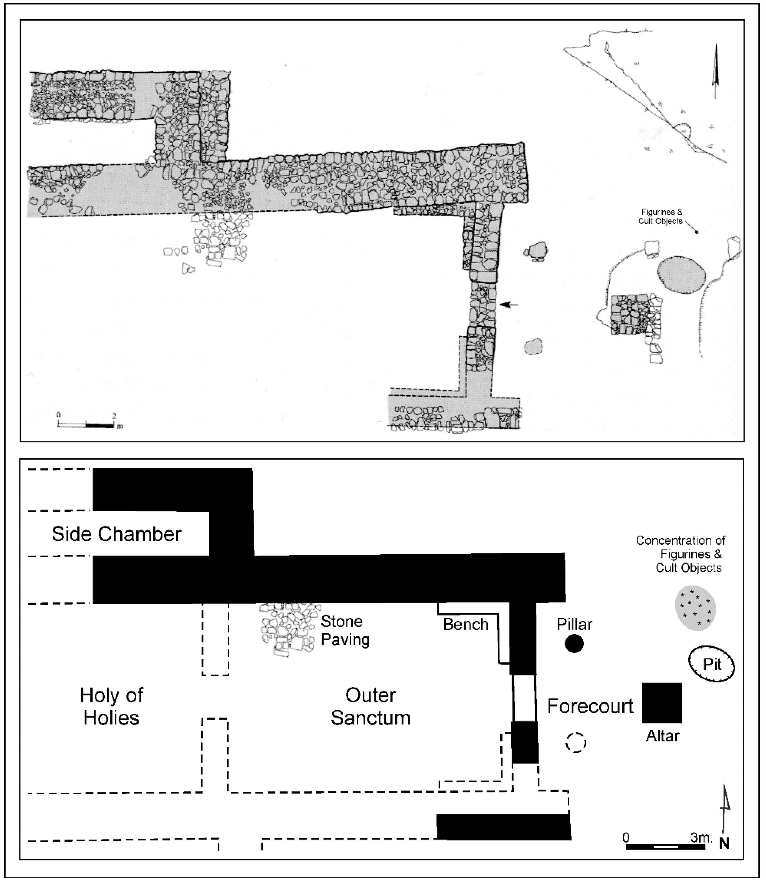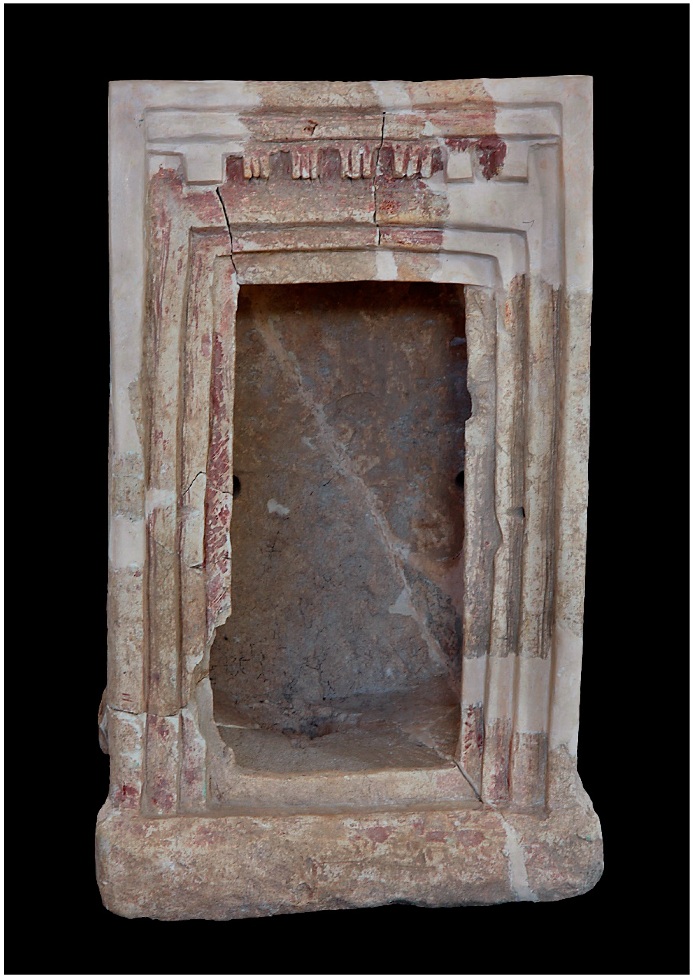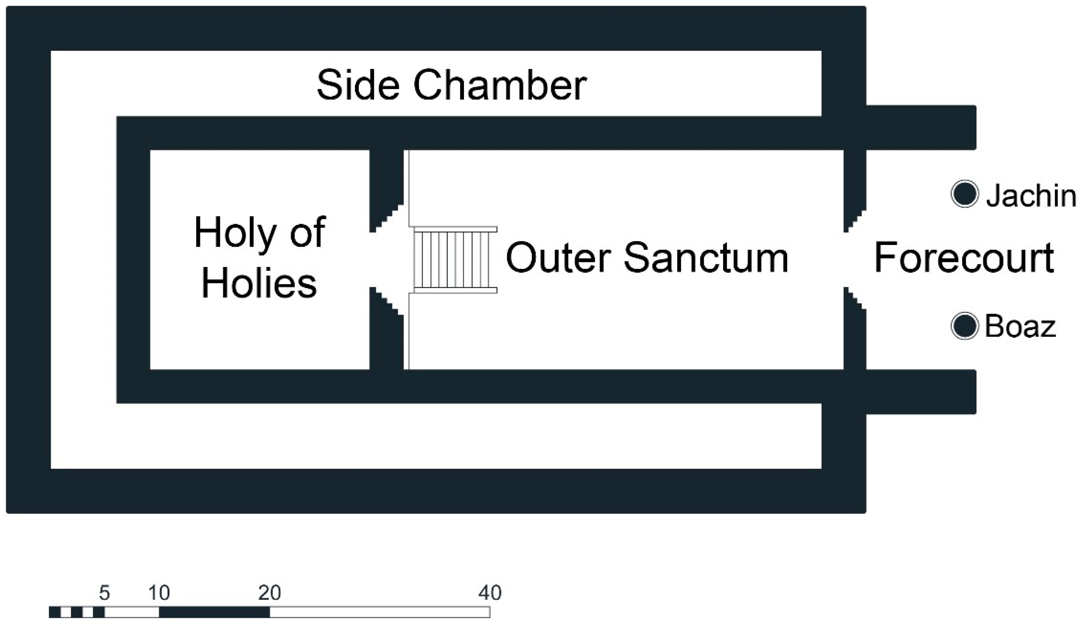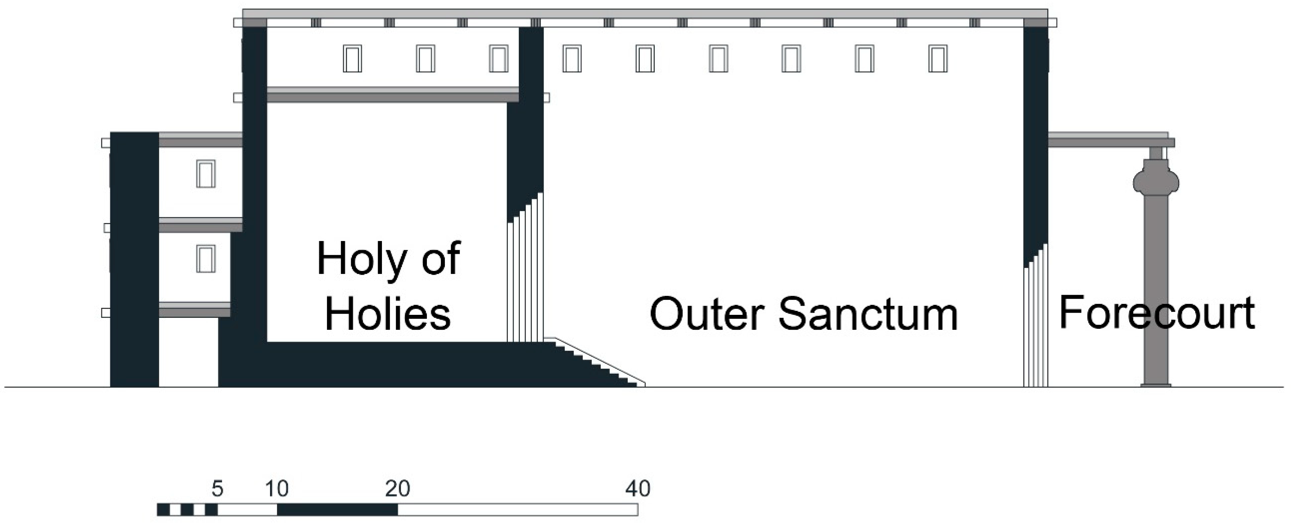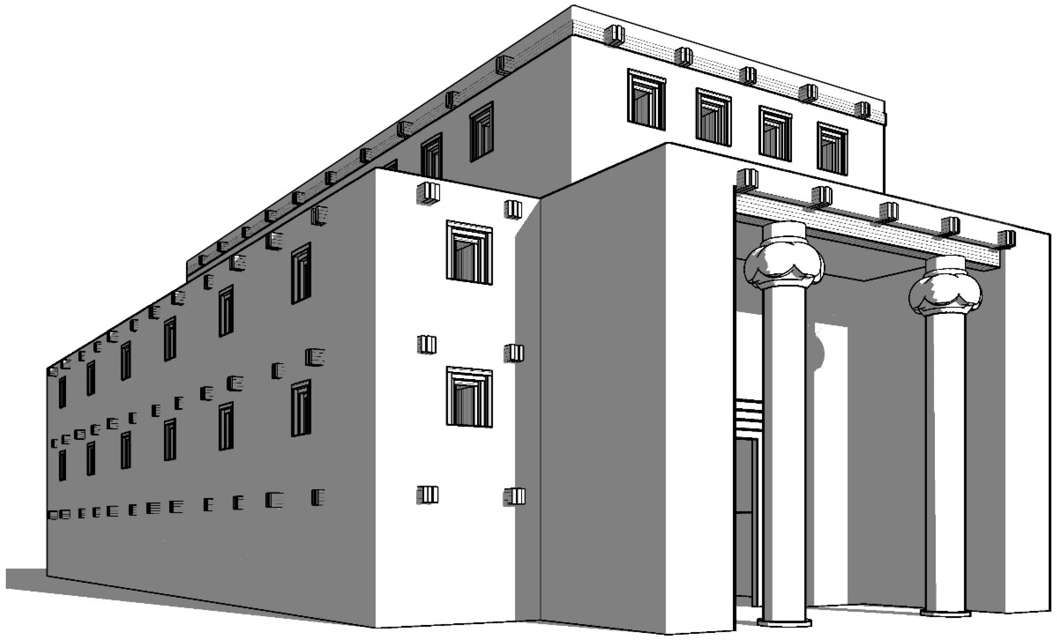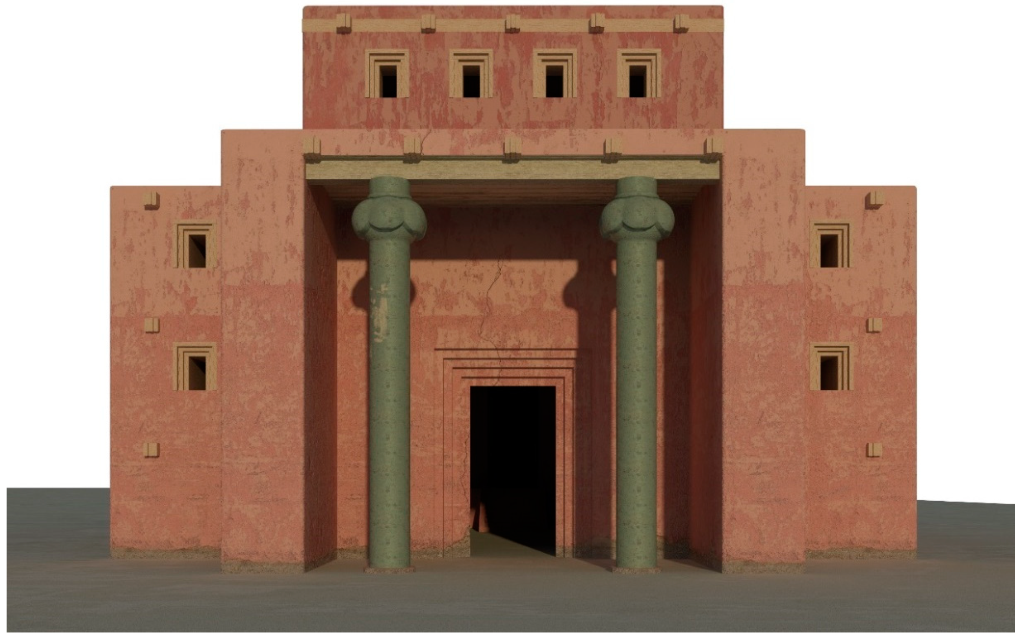1. Introduction
1 Kings preserves a long and detailed description of the construction of a temple and palace in Jerusalem by King Solomon in the 10th century BCE. The description of the palace is rather short, while the description of the temple is much longer. The palace, however, was much bigger and its construction required nearly twice the time needed to build the temple (13 years vs. 7). This indicates that, for the writer of the biblical text, the smaller temple was far more important than the bigger palace. In this way, three long chapters provide the reader with varied information about the form of the temple, the size of the different rooms, its construction materials, its decoration, its major cultic paraphernalia, and its dedication ceremony. As no archaeological excavations have been conducted on the site of the temple, there are no direct data relating to this building. All the research carried out on this topic is based on the analysis of the biblical text and on relevant archaeological discoveries.
What is the origin of the biblical text describing the construction of the temple? Opinions on the subject are varied. Until the rise of the “minimalist” theories, scholars accepted that the description dated from the period of the temple’s construction, that is, from the time of Solomon, and that it had been kept in an archive in Jerusalem and at some point inserted into the biblical text (
Montgomery 1934). Some scholars still hold this opinion today (
Galil 2012). A literary analysis of the biblical description by
Hurowitz (
1992,
2010) led to a different dating of the text. He posited that this genre of writing, which describes in great detail and in a specific order the construction of a public building, originates in a literary style known from texts written in the Assyrian Empire in the 8th and 7th centuries BCE. Five main elements are found in both the Assyrian and the biblical descriptions:
1. The decision to build a temple (1 Kings 5:17–19).
2. The organization of the construction materials (1 Kings 5:20–26). Here we should include the rest of 1 Kings 5 (up to verse 32), which describes the levy of laborers who quarried the stones and prepared the timber used in the construction.
3. Description of the temple and the various cult objects it contained (1 Kings 6–7).
4. The dedication of the house to the god (1 Kings 8:1–11, 62–66).
5. The king’s prayer (1 Kings 8:12–61).
Even if the literary design of these biblical passages was created under the influence of Assyrian literary traditions, however, this does not allow us to determine when the temple was constructed. It rather points to the possible period in which the current description was written or edited.
Liverani, who accepts the tradition that the temple in Jerusalem was built at the time of King Solomon, believes that no historical description of this building was preserved. Rather, the description that appears in the Bible is imaginary and was composed in the Persian period (
Liverani 2003:329). According to
Edelman (
2012), there was no temple in Jerusalem at the time of King Solomon, and the biblical description is in fact an account of the temple built by the returnees to Zion at the end of the 6th century BCE. An even more extreme approach claims that neither a palace nor a temple was built in Jerusalem during the Iron Age, and therefore that there was no real building at all and we have here merely a “verbal icon” (
McCormick 2002).
It is interesting to follow the development of the research in the 20th century. On the one hand, modern scholarship has opened up a variety of new possibilities for understanding the descriptions of the temple. From the philological point of view, the text has been made clearer through the study of ancient Semitic languages such as Akkadian and Egyptian. Comparative research on manuscripts made it possible to identify scribal errors and distortions that have become embedded in the text. Archaeological excavations have uncovered similar temples that illuminate the cultural background shared with the temple in Jerusalem, such as the temples at Tell Tayinat in southern Turkey and at Ain Dara in northwestern Syria. Iconographic analysis of various artistic elements uncovered throughout the ancient Near East has clarified the form of various cult objects, such as mekhonot (stands) or cherubim (winged creatures). Scholars who believe that the tradition of the temple reflects historical reality have made great strides in understanding the biblical description.
But on the other hand, the development of minimalist approaches in biblical research has undermined the realist understanding. Scholars of the minimalist school have argued that no temple at all was built in Jerusalem at the time of Solomon. According to the most extreme of these scholars, the description of the temple is entirely imaginary. Thus, an attempt has been made to remove the basis for legitimate study of the temple from an architectural or historical perspective and move all the attention to the literary and ideological levels (see discussions:
Van Seters 1997;
Smith 2006).
Two recent discoveries in the Kingdom of Judah have changed the picture (
Figure 1). First, a building model dated to the 10th century BCE unearthed at Khirbet Qeiyafa in 2011 sheds light on some technical terms mentioned in the biblical text and enables us to overcome some of the difficulties (
Garfinkel and Mumcuoglu 2013,
2016,
2018). Second, a temple dated to the 9th century BCE was uncovered in 2012 at Motza, 5 km west of Jerusalem (
Kisilevitz 2015). These new finds clearly show that the architecture described in the biblical text existed in the same era and region. The new data bear out the historicity of the biblical text, even if it was rewritten and edited centuries after the actual construction of the building.
2. The Temple Structure
The biblical text relates to three main aspects of the structure: its plan, its interior decoration and its courtyard. Here, we relate only to the first aspect: the plan. Architecturally speaking, the structure included five different components: the pair of columns at the entrance (
Jachin and
Boaz), the Forecourt (
Ulam), the Outer Sanctum (
Hechal), the Holy of Holies (
Devir), and the side chamber (
yatsia sovev) (
Figure 2). The first modern scholar to deal with Solomon’s Temple was Bernhard
Stade (
1887). On the one hand, he delved deeply into the linguistics of the biblical text and the differences that appear in the Septuagint. On the other hand, he produced graphic reconstructions of the building, and his depiction of the façade is used to this day in various studies. It should be noted, however, that Stade’s reconstructions added architectural elements that do not appear in the biblical text, such as steps in the front and triangular protrusions on the roof.
Despite the detailed descriptions in the Bible, several aspects are unclear and various proposals have been put forward as to how the building’s plan should be reconstructed. There are disagreements over various relatively minor details, such as:
1. The location of the columns in relation to the Forecourt: inside or just outside it?
2. The area of the side chamber: did it surround only the Outer Sanctum and the Holy of Holies or the Forecourt as well?
3. Different proposals for the superstructure of the building: for example, did it have windows?
Table 1 presents the main suggestions raised over the years regarding the various parts of the Solomon’s Temple.
3. Background: Temples in the Levant
Temples, which are buildings used for venerating supernatural powers, were constructed in the southern Levant from late prehistory onward. Large temples of the second millennium BCE have been uncovered in various fortified cities, and smaller temples of the same period have been unearthed in rural settlements (
Mazar 1992). A few years ago, a small temple of the Middle Bronze Age was uncovered near Jerusalem (
Ein Mor 2011). The construction of a temple in Jerusalem was thus a commonplace initiative.
The location of the temple within the city of Jerusalem was commonplace as well. The biblical description places it and the palace close to one another, a well-known phenomenon in the ancient world. The renowned scholar Childe, one of the first to study urbanization in the ancient Near East, noted that the center of government in Mesopotamian cities included a palace, a temple, and silos (
Childe 1950). Thus political, religious, and economic powers were all concentrated in one area. In the Classical world as well, it was customary to construct palaces and temples close to one another in the highest part of the city, called in Greek the “acropolis”, that is, the upper city. In Jerusalem too, the temple and palace were built above the City of David at the highest topographical point of the city. Together they constituted the center of political and religious power in the Kingdom of Judah. In this respect, the biblical description fits well with the customary location of temples in ancient Near Eastern cities.
Archaeologists have also discovered Iron Age temples in the Levant, both outside and inside Judah, that are quite similar in their plan to the temple of Jerusalem. These are presented here in
Figure 3, together with Solomon’s Temple as described in the biblical text and the Judean temple of Motza.
Two temples dated to the Iron Age II were found at Tell Tayinat, located in the Amuq valley of southeastern Turkey. The site was first excavated by a team from the Oriental Institute of the University of Chicago (
Haines 1971). A large palace and a temple were found one near the other. A second expedition excavated in the same area uncovered a second temple (
Harrison 2012). Both temples are elongated, with one or two columns in the front, and are divided into three parts. The pillars and the tripartite plan closely resemble the plan of Solomon’s Temple. These buildings, however, were not surrounded by a side chamber.
Another important close example is the temple of Ain Dara in northwestern Syria (
Abu Assaf 1990). It is a monumental building, measuring 32 × 38 m, and includes many artistic items, such as statues and reliefs hewn in hard basalt. The entrance threshold is decorated by huge footprints, about 1 m long, which represent the feet of the deity stepping into his house. As pointed out by various scholars, the plan of the Ain Dara temple is particularly interesting in the context of discussion of Solomon’s Temple. This is because the plan includes all five architectural components mentioned in the biblical text: two columns in front, Forecourt, Outer Sanctum, Holy of Holies, and side chamber. Moreover, the Holy of Holies is of equal length and width, creating a square room, as in the description of the Jerusalem temple.
4. The Motza Temple
The Motza temple is a momentous discovery that has brought about a complete transformation in the understanding of ancient cult in the Kingdom of Judah, and which has huge implications for understanding the biblical description of Solomon’s Temple. Already in the 1990s, a large enclosure containing large silos for the storage of agricultural produce had been uncovered, dated from the 10th to 6th centuries BCE (
Greenhut and De Groot 2009). In 2012, a temple of the 9th century BCE was discovered next to the silos (
Kisilevitz 2015). The construction of the temple in this location was certainly not coincidental and attests to a close association between administration and cult in the Kingdom of Judah (
Figure 4 and
Figure 5).
The plan of the Motza temple is particularly relevant to our subject. Although only part of it is known to us, because the southern side had eroded away down the slope and part of the western side was not excavated, the parts that have been unearthed reveal the full plan. On the eastern side of the excavation area, an open courtyard with three important components was revealed. The first component is a square altar, 1.4 m wide on each side, built of medium-sized fieldstones and preserved to a height of three courses. The second component is the beaten-earth floor, on which were discovered a group of broken cult objects, including two figurines of horses, two heads of bearded males, and fragments of a stand decorated with lions. The third component is a pit in which large quantities of ash and the bones of young animals were buried. In the biblical tradition, young animals are suitable offerings for sacrifice. The discoveries in the courtyard of the temple show that cult activities were carried out there. When all the relevant data are published, a new chapter in the study of ancient religion in the Kingdom of Judah will begin.
The temple structure found west of the courtyard is a long, narrow building, whose dimensions in the area excavated are 10 × 18 m. The building is divided into five parts.
1. The Forecourt. The longitudinal walls protrude from the façade, an arrangement known in many temples that creates an entranceway in front of the closed rooms. This space and the open courtyard to its west are arranged along a straight axis.
2. Two columns. At the northern end of the Forecourt, a round stone base of a column was found. A second base had obviously been placed symmetrically at the southern end and, although it has not survived, it is reconstructed in the excavation plan. Was the front of the building roofed, or was it open-air and these columns were merely for decoration? Based on the various examples of pottery building models, it seems that the Forecourt was indeed roofed (
Garfinkel and Mumcuoglu 2016:105, 123–5).
3. Central room. The structure was entered via an impressive, carefully built doorway, 1.7 m wide. Inside the structure, a bench was found abutting the northeastern corner.
4. Inner room. The western part of the building was probably partitioned off by an inner wall, creating the inner Holy of Holies. The inner room has not been fully excavated, and its western end is located outside the excavation area. In our understanding, this inner wall was probably located in line with the side chamber to its north, and immediately after the paved area of the central room.
5. Side chamber. A long, narrow chamber was built surrounding the outside of the western half of the building. The walls here were the same thickness as those of the rest of the building. In the small portion that is preserved, there is no entrance to this unit, either from the outside or from the inside of the temple.
The presence of a large, stone-built temple in the 9th century BCE at Motza, one hour’s walk from Jerusalem, completely changes the picture of cult in the Kingdom of Judah. If there was a temple at a secondary administrative site, there would certainly have been a central temple in the kingdom’s capital.
5. The Khirbet Qeiyafa “Building Model”
The site of Khirbet Qeiyafa is located in the Judean lowland, some 20 km southwest of Jerusalem. During seven seasons of excavations, a fortified city of the early 10th century BCE has been uncovered (
Garfinkel and Ganor 2009;
Garfinkel et al. 2014;
Garfinkel et al. 2015;
Garfinkel et al. 2016). In a building near the southern city gate, a cultic room was excavated. Here two building models were uncovered, one made from clay and the other carved in limestone.
The stone model is a carved box, 21 cm wide, 26 cm long, and 35 cm high.
Figure 6 shows the object’s façade after reconstruction (
Garfinkel and Mumcuoglu 2013,
2016:37–46,
2018). The sides and back are simple flat walls, while the façade is elegantly profiled. In the center of the façade is a large rectangular doorway, 10 cm wide and 20 cm high. The entrance has three interlocking frames: the outer frame is the largest, the middle frame is smaller and recessed from the first toward the interior of the model, and the inner frame is the smallest, again recessed from the first two. This triple-recessed doorway forms three rows of lintels above the entrance and three rows of doorposts on either side. A fourth frame, which extends to the top of the structure, apparently represents the edge of the building but may indicate a fourth outer doorframe.
Between the doorframe and the roof of the model is a row of protruding rectangular elements; each is divided by deep incisions into three smaller parallel rectangles. Four such protruding rectangles were fully preserved and remains of three others are visible, together creating seven such elements. This element, depiction in stone of wooden beams that support the roof, known as the triglyph, is a common feature of classical architecture.
The combination of iconographic and linguistic analysis indicates that the recessed opening depicted on the stone object are also described in the biblical text regarding the entrance to Solomon’s palace and Solomon’s Temple (
Garfinkel and Mumcuoglu 2013,
2016). In the same way, the beams of the roof, organized three together like triglyph, are also described in the biblical text regarding the façade of Solomon’s palace and temple (
Garfinkel and Mumcuoglu 2013,
2016).
The stone building model from Khirbet Qeiyafa indicates that the royal architecture described in the biblical text regarding Jerusalem in the 10th century BCE was indeed known in this region in the 10th century BCE.
6. Solomon’s Temple: Ground-Plan Architecture in Context
In this section, we will discuss the five main parts of the temple and examine whether these architectural elements are known from temples in the Levant. If these elements are known from the archaeological record, then the biblical description is anchored in the context of its time. If, however, such architecture is not known in the period in question, it will be difficult to accept that the description reflects historical reality.
Two Columns
Two particularly magnificent bronze columns named Jachin and Boaz are described in the text. A pair of columns is present in various temples excavated in or around the Land of Israel. Two columns were found in front of the entrance to the Late Bronze Age temple at Hazor and in front of the Iron Age temples at Motza, Ain Dara in Syria, and Tell Tayinat in southern Turkey. Two columns can also be seen in several of the building models dated to the Iron Age (
Garfinkel and Mumcuoglu 2016:112–13, 119, 123–25).
There are two opinions about the exact location of the columns and their function. Some see them as merely decorative and assume they were freestanding on either side of the doorway and did not support a roof. The other approach sees them as supporting the roof of the Forecourt, as shown on a clay building model from Idalion in Cyprus (
Garfinkel and Mumcuoglu 2016:105;
Katz 2016).
Forecourt (Ulam)
The sacred structure included three rooms or spaces that were arranged on a straight axis, one after the other: their names, from the outside in, were Forecourt, Outer Sanctum, and Holy of Holies. The Forecourt was the first of these three elements. Other temples, such as the Late Bronze Age temple at Hazor and the Iron Age temples at Motza, Ain Dara, and Tell Tayinat, were built according to a principle of a central axis and a tripartite division.
It is unclear from the biblical description whether the Forecourt was a closed room, a roofed entranceway open at the sides, or an open courtyard surrounded by an enclosure wall. The appearance of the Forecourt would dictate the function of the columns of Jachin and Boaz. If the Forecourt was open-air, the columns would not have supported a roof and thus would have been purely decorative. However, if the Forecourt was roofed, the columns would have supported the roof. We do not know which of these situations prevailed, because the description of the Outer Sanctum contains the word “house” (beit), which includes the Outer Sanctum and the Holy of Holies, but not the Forecourt. Thus, various scholars have concluded that the Forecourt was enclosed by walls only at the sides and did not have a wall at the front. The building model from Idalion in Cyprus, however, does feature a roof in the front of the structure, resting on two columns with imposing capitals. Thus, it is likely that Jachin and Boaz supported a roof over the Forecourt.
The Outer Sanctum (Hekhal)
The Outer Sanctum was located after the Forecourt. It is described relatively clearly, and we are given the information that it was 40 cubits long, 20 cubits wide, and 30 cubits high. The entrance to the Outer Sanctum was built with four recessed doorposts (1 Kings 6:33). Inside the Outer Sanctum stood the gold-covered altar.
The Holy of Holies (Devir)
This is the innermost room in the building, 20 cubits long, 20 cubits wide, and 20 cubits high; that is, it was cube-shaped and each of its sides measured about 8 m. The doorway of the Holy of Holies was built with five recessed doorposts (1 Kings 6:31).
It should be noted that the Bible indicates that the Outer Sanctum was 30 cubits high, while the Holy of Holies was 20 cubits high, or 4 m lower. A number of suggestions have been made as to how this height difference was resolved architecturally.
Vincent (
1956) reconstructed the roof of the structure as stepped, with the back part, in the area of the Holy of Holies, being lower.
Watzinger (
1933) suggested that the floor of the Holy of Holies was higher and reconstructed a staircase, which is not mentioned in the biblical tradition. Another solution suggests a second story on top of the Holy of Holies and none atop the Outer Sanctum (
Stade 1887;
Hurowitz 1992).
Busink (
1970:600) shows the Holy of Holies as a large wooden container inside the Outer Sanctum, rather than a separate architectural unit. This interpretation cannot be accepted, as excavated Iron Age temples are divided into three parts and the innermost room is separated by a true wall from the other parts of the building.
The height of the Holy of Holies in relation to the entire building can be established by archaeological data. In the Iron Age temples of Arad and Ain Dara and the Late Bronze Age temples at Tel Lachish and Tel Beth She’an, the floor of the Holy of Holies was higher than that of the Outer Sanctum (
Aharoni 1973;
Abu Assaf 1990;
Ussishkin 2004, Figures 6.3, 6.30;
Rowe 1940, Pls. VI, VII). In all of these temples there was a staircase from the Outer Sanctum to the Holy of Holies. Thus, in our proposal for the reconstruction of Solomon’s Temple (as in
Figure 7 and
Figure 8), we add a staircase in the Outer Sanctum and accept the reconstruction proposed by
Watzinger (
1933).
The Side Structure (Yatzia Sovev)
The word yatzia appears to have two different meanings in the description of Solomon’s Temple. The first meaning is a structure that surrounded the Temple, thus constituting a kind of exterior mantle for the building (1 Kings 6:5–6). The second meaning is an attic.
There are different opinions about the side chamber. Some scholars claim that it surrounded only the Outer Sanctum and the Holy of Holies, thus supporting the proposal that the Forecourt was an open courtyard rather than a roofed chamber. Other scholars reconstruct the side chamber as surrounding all three parts of the Temple—the Forecourt, the Outer Sanctum, and the Holy of Holies.
This type of temple architecture was known in the Levant only during the Iron Age (
Davey 1980). Such temples were not constructed in later periods, making
Edelman’s (
2012) suggestion to date the biblical description to the Persian period irrelevant.
7. Solomon’s Temple: Vertical Aspects of the Architecture in Context
Thus far, we have presented the horizontal ground plan of the structure. We will now discuss three aspects relating to the superstructure: recessed doorframes, windows, and the beams of the roof.
Four- and Five-Sided Doorposts
The Bible relates that, in the entrance from the Forecourt to the Outer Sanctum, there were four
mezuzot (doorposts) of olive wood (1 Kings 6:33). As for the entrance between the Outer Sanctum and the Holy of Holies, here there were five
mezuzot (doorposts) of olive wood (1 Kings 6:31). The meaning of the terms “four
mezuzot” and “five
mezuzot” is not clear. The elaborate stone building model from Khirbet Qeiyafa, which includes a doorway ornamented with recessed frames, clearly shows that temple entrances could be decorated with four or five recessed frames (
Garfinkel and Mumcuoglu 2013,
2016:46–58;
Mumcuoglu and Garfinkel 2018).
Windows
The question of whether the Temple had windows is ostensibly a simple one, as the text mentions windows (1 Kings 6:4). However, the windows described by the Hebrew words
sequfim ve’atumim mean “transparent and opaque.” How can windows be both transparent and opaque? The King James Version translates it as “windows of narrow lights” and the Jewish Publication Society Tanakh translates these terms as “recessed and latticed.” Rivers of ink have been spilt on this matter in the attempt to explain the biblical text (
Zwickel 1999:66–6;
Monson 2006).
The idea that the temple had no real windows seems problematic for a number of reasons. First, windows let light into the building. In the ancient world, which lacked effective lighting devices, windows were the main source of light. Illumination was needed for the holding of various ceremonies in the building, as well as for cleaning and maintenance work. Second, windows ventilated the structure, preventing the development of mold, damp and bad odors. The Temple certainly contained costly items made of organic materials, such as the walls paneled with cedar, wooden furnishings, clothing and woven textiles. These would have deteriorated if the interior was dark and damp. Third, clay building models that depict temples usually feature windows (
Muller 2002;
Katz 2016;
Garfinkel and Mumcuoglu 2016:102–5).
Roof Beams Organized in Groups of Three (Slaot)
The expression
slaot appears in various contexts in the description of the Temple. In principle, the term refers to wooden planks, for example in “planks of cedar” and “planks of cypress” (1 Kings 6:15). Such planks were used to panel the interior walls of the Outer Sanctum and the Holy of Holies. We do not accept the traditional interpretation of the term
slaot as side chambers. The Khirbet Qeiyafa stone building model clearly indicates that these are wooden planks organized in groups of three, like the triglyphs of Classical architecture (
Garfinkel and Mumcuoglu 2013).
There are also planks surrounding the Outer Sanctum and the Holy of Holies in the description of the Temple (1 Kings 6:5). Here, we should note the words of the prophet Ezekiel, who describes the Temple with slaot, in groups of three, 30 times, surrounding the Outer Sanctum and the Holy of Holies (Ezekiel 41:6). In this way’s Ezekiel presents the slaot as wooden planks organized in groups of three, like the triglyphs in the Khirbet Qeiyafa building model.
From Ezekiel’s description of the Temple and the building model from Khirbet Qeiyafa, we conclude that the slaot that surrounded the Outer Sanctum and the Holy of Holies were roof beams organized in groups of three.
Height of the Building
Each part of the Temple had a different height. The Outer Sanctum was 30 cubits high, the columns were 23 cubits high (18 cubits plus 5 cubits of the capitals), the Holy of Holies was 20 cubits high, and the attic 5 cubits high. There is no information at all about the height of the three-story side chamber. It is unlikely that a temple that was meant to be such an impressive structure would consist of a patchwork of wings. Thus, we chose only two heights: 30 cubits for the Outer Sanctum and the Holy of Holies in the center of the building, and 20 cubits for the surrounding parts. Thus, the height of each of the three stories of the side chamber wing was 6.6 cubits. We slightly shortened the cumulative height of the columns (including the capitals) to 20 cubits instead of 23 cubits.
8. Reconstructing the First Temple Using Architectural Computer Software: Problems and Solutions
Together with the architect Roy Albag, we prepared a three-dimensional reconstruction of Solomon’s Temple, using computerized architectural software. The basic data were of course taken from the biblical text. As work proceeded, various architectural problems emerged, to which the biblical text does not provide clear answers. Detailed discussion of the main problems and the solution chosen to overcome them is presented elsewhere (
Garfinkel and Mumcuoglu 2016:181–88). The final graphic results are presented here in four figures.
Figure 7 presents the ground plan of the building,
Figure 8 presents a longitudinal section through the building,
Figure 9 presents the building in an isometric view, and
Figure 10 presents the façade.
9. Summary
As noted in the introduction, modern scholarship debates the question of whether it is possible that a temple was built in Jerusalem as early as the 10th century BCE. The new finds uncovered at Khirbet Qeiyafa and Motza give a clear positive answer to the question, for a number of reasons.
1. Culturally speaking, the building model from Khirbet Qeiyafa attests that the architectural concept of state-sponsored construction already existed in the 10th century BCE in Judah, and that it included recessed frames around doorways and the arrangement of roof beams in groups of three (triglyphs).
2. Practically speaking, the temple at Motza shows that temples were built in Judah and that they included five architectural components: two columns in the front, Forecourt, Outer Sanctum, Holy of Holies, and side chamber. These components are known from the temple at Ain Dara in Syria, as well as from the biblical description of Solomon’s Temple. It seems that the building at Motza was a modest, rural imitation of the style of the large, grand temples built in ruling centers in the Iron Age Levant.
3. From a literary point of view, the biblical description of the plan of Solomon’s Temple, which describes two columns in the front (Jachin and Boaz), Forecourt, Outer Sanctum, Holy of Holies, and side chamber, conforms in all of its components to the temples at Motza and Ain Dara. The biblical description of the superstructure, doorposts with “four mezuzot” and “five mezuzot” and slaot all around, conforms to the façade of the stone building model from Khirbet Qeiyafa, which includes doorways decorated with recessed frames and roof beams organized in groups of three (triglyphs). The stone model helps us to understand the biblical text much better, and we can see that the description of Solomon’s Temple includes typical architectural components of public and royal construction during the Iron Age. The very presence of the stone building model and the Motza temple creates a major problem for the minimalists, who argue that the entire description of the construction of the Temple is a literary creation of a time centuries after the age of Solomon. The stone model and the Motza temple show, independently of the biblical tradition, that this construction style was indeed known in Judah in the 10th and 9th centuries BCE.
4. Another aspect that should be emphasized in the context of Solomon’s construction projects is the number of recessed frames around each opening. In Solomon’s palace, there were three recessed frames. At the entrance to the Outer Sanctum of the Temple, there were four recessed frames. At the entrance to the Holy of Holies, there were five recessed frames. The more important the house or the room, the greater the number of frames around the door. As it is said with regard to Hanukkah candles, “One ascends in holiness and does not descend.” In fact, we can see that the biblical tradition actually uses an architectural language that is able to rank and emphasize the important doorways by means of construction style.
5. The type of temple architecture described in the biblical text was known in the Levant only during the Iron Age and was discontinued in later periods. Thus, we can infer that the text relates to an Iron Age context rather than to a later one.
One of the main tasks of the historian is to compare and cross-reference sources. If different sources attest independently to the same phenomenon, the historical reliability of that phenomenon is greatly enhanced. Thus, the biblical description of Solomon’s Temple, the stone building model from Khirbet Qeiyafa, and the temple from Motza correspond to one another, hence confirming the historicity of the biblical tradition.
