An Integrated BIM-Based Application for Automating the Conceptual Design for Vietnamese Vernacular Architecture: Using Revit and Dynamo
Abstract
1. Introduction
2. Literature Review
2.1. Vernacular Architecture in the Modern Context
2.2. Building Information Modeling Implementation in Vernacular Architecture
3. Research Process
4. Data Collection
5. Analysis of Structural Components for Vietnamese Vernacular Architecture
6. Authoring of BIM Structural Components Library
6.1. Design Principle Applied in Vernacular Architecture BIM Component
6.2. The Process of BIM Component Authoring
6.3. Nested BIM Components for Structural Frame
7. Development of Automated Configuration Algorithms
7.1. Automated Configuration Algorithm Development Process
7.2. BIM Model Generated Using Automated Configuration Algorithms
8. Discussion
9. Conclusions
Author Contributions
Funding
Institutional Review Board Statement
Informed Consent Statement
Data Availability Statement
Conflicts of Interest
Appendix A
| Book Title | Volume | Pages | Publication Year | Number of Monuments |
|---|---|---|---|---|
| Architecture of the Vietnamese communal houses | 1 | 216 | 2017 | 15 |
| Architecture of the Vietnamese communal houses | 2 | 223 | 2018 | 12 |
| Architecture of the Vietnamese communal houses | 3 | 215 | 2019 | 12 |
| Architecture of the Vietnamese communal houses | 4 | 215 | 2020 | 12 |
| Vietnamese Pagoda Architecture | 1 | 224 | 2018 | 10 |
| Vietnamese Pagoda Architecture | 2 | 219 | 2018 | 10 |
| Vietnamese Temple Architecture | 1 | 215 | 2019 | 10 |
| Vietnamese Temple Architecture | 2 | 215 | 2021 | 10 |
| Vietnamese Catholic Church Architecture | 1 | 215 | 2020 | 7 |
| Vietnamese Catholic Church Architecture | 2 | 216 | 2020 | 8 |
| Vietnamese Ancient Village Architecture | 1 | 236 | 2020 | 6 |
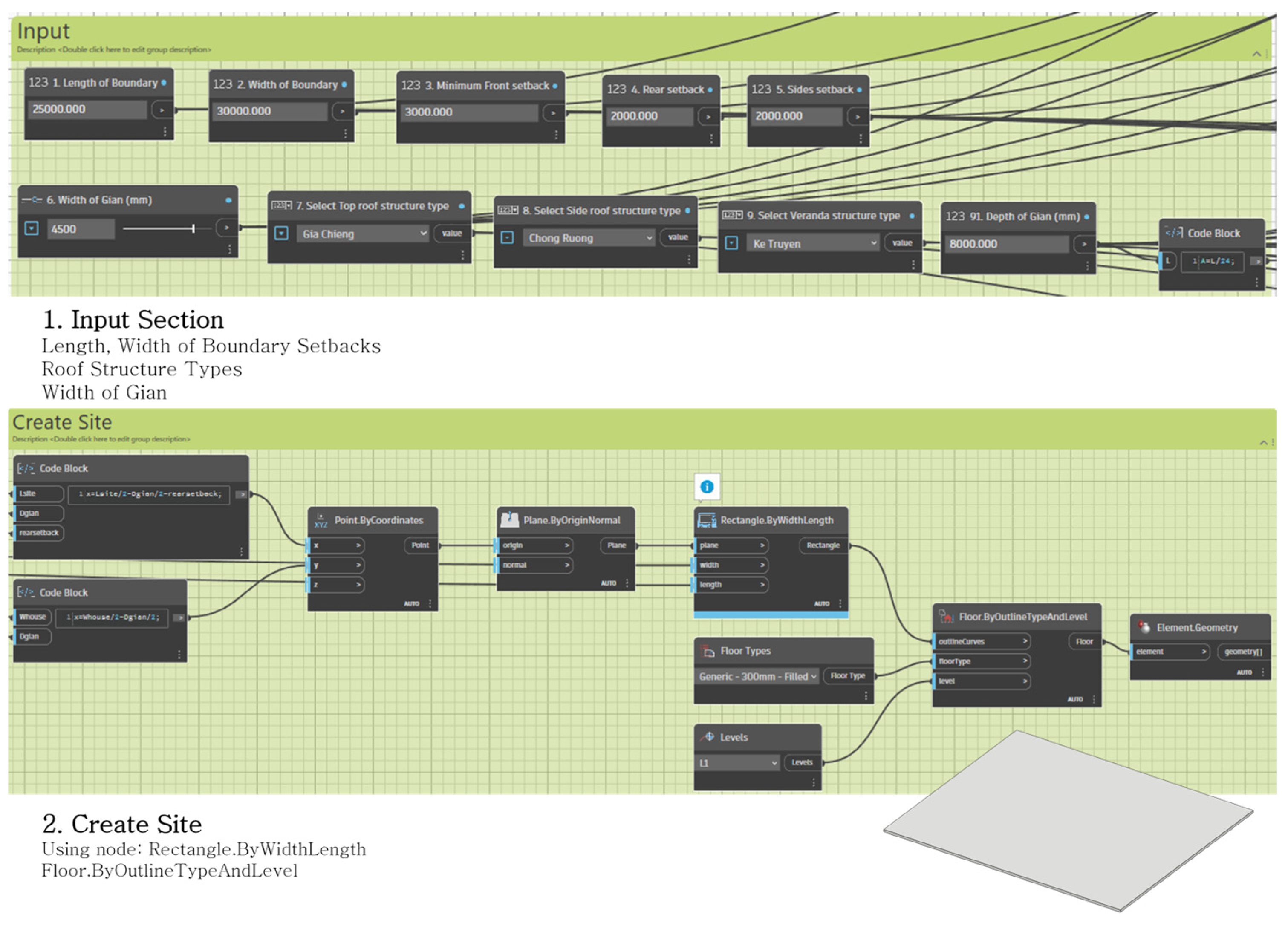
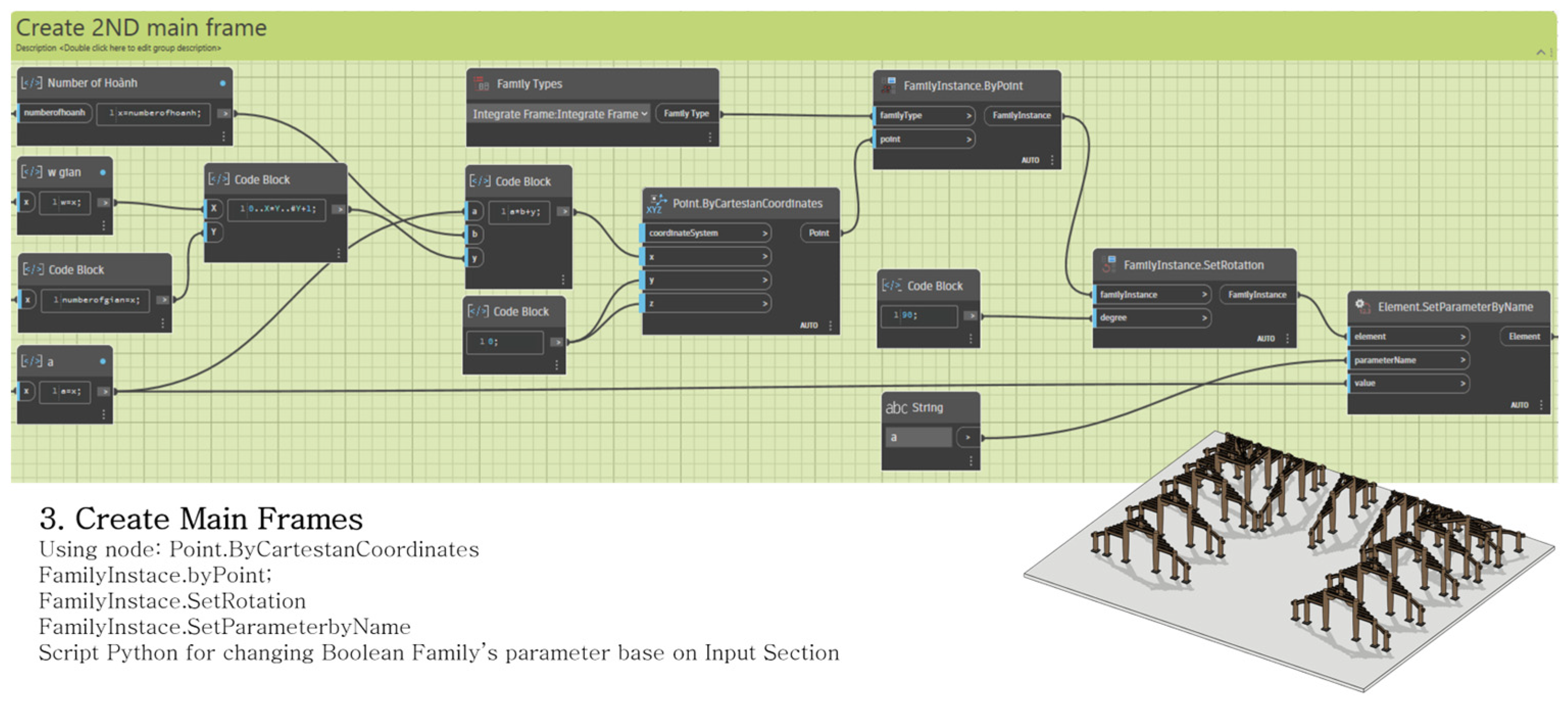
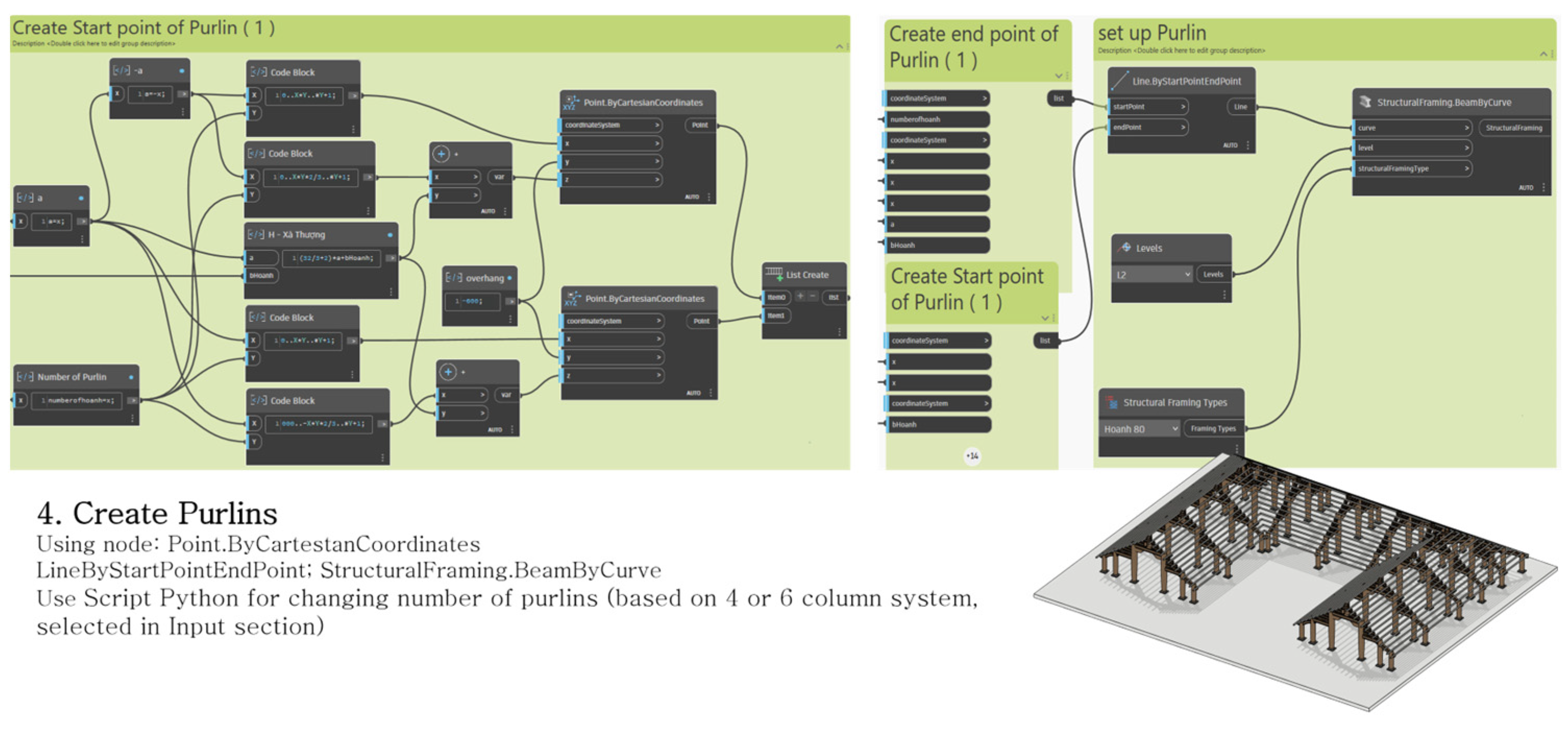

References
- Oliver, P. Built to Meet Needs: Cultural Issues in Vernacular Architecture; Routledge: Oxford, UK, 2007. [Google Scholar]
- Rudofsky, B. Architecture Without Architects: A Short Introduction to Non-Pedigreed Architecture; UNM Press: Albuquerque, NM, USA, 1987. [Google Scholar]
- Asquith, L.; Vellinga, M. Vernacular Architecture in the 21st Century: Theory, Education and Practice; Taylor & Francis: Abingdon, UK, 2006. [Google Scholar]
- Brown, R.; Maudlin, D. Concepts of vernacular architecture. In The SAGE Handbook of Architectural Theory; Crysle, C.G., Cairns, S., Heynen, H., Eds.; SAGE Publications Ltd.: London, UK, 2012; pp. 340–355. [Google Scholar]
- Vural, N.; Vural, S.; Engin, N.; Sümerkan, M.R. Eastern Black Sea Region—A sample of modular design in the vernacular architecture. Build. Environ. 2007, 42, 2746–2761. [Google Scholar] [CrossRef]
- Salman, M. Sustainability and vernacular architecture: Rethinking what identity is. In Urban and Architectural Heritage Conservation Within Sustainability; Hmood, K., Ed.; IntechOpen Limited: London, UK, 2018; Volume 13. [Google Scholar]
- Philokyprou, M.; Michael, A.; Malaktou, E. A typological, environmental and socio-cultural study of semi-open spaces in the Eastern Mediterranean vernacular architecture: The case of Cyprus. Front. Archit. Res. 2021, 10, 483–501. [Google Scholar] [CrossRef]
- Zawada, K.; Rybak-Niedziółka, K.; Donderewicz, M.; Starzyk, A. Digitization of AEC industries based on BIM and 4.0 technologies. Buildings 2024, 14, 1350. [Google Scholar] [CrossRef]
- Akbarnezhad, A.; Ong, K.C.G.; Chandra, L.R. Economic and environmental assessment of deconstruction strategies using building information modeling. Autom. Constr. 2014, 37, 131–144. [Google Scholar] [CrossRef]
- Johansson, M.; Roupé, M.; Bosch-Sijtsema, P. Real-time visualization of building information models (BIM). Autom. Constr. 2015, 54, 69–82. [Google Scholar] [CrossRef]
- Letellier, R.; Eppich, R. Recording, Documentation and Information Management for the Conservation of Heritage Places; Routledge: Oxford, UK, 2015. [Google Scholar]
- Acierno, M.; Cursi, S.; Simeone, D.; Fiorani, D. Architectural heritage knowledge modelling: An ontology-based framework for conservation process. J. Cult. Herit. 2017, 24, 124–133. [Google Scholar] [CrossRef]
- Azhar, S. Building information modeling (BIM): Trends, benefits, risks, and challenges for the AEC industry. Lead. Manag. Eng. 2011, 11, 241–252. [Google Scholar] [CrossRef]
- Megahed, N.A. Towards a Theoretical Framework for HBIM Approach in Historic Preservation and Management. ArchNet-IJAR Int. J. Archit. Res. 2015, 9, 130–148. [Google Scholar] [CrossRef]
- Kochański, Ł.; Borkowski, A.S. Automating the conceptual design of residental areas using visual and generative programming. J. Eng. Des. 2024, 35, 195–216. [Google Scholar] [CrossRef]
- Kim, J.; Jeon, B.H. Design integrated parametric modeling methodology for Han-ok. J. Asian Archit. Build. Eng. 2012, 11, 239–243. [Google Scholar] [CrossRef]
- Penjor, T.; Banihashemi, S.; Hajirasouli, A.; Golzad, H. Heritage building information modeling (HBIM) for heritage conservation: Framework of challenges, gaps, and existing limitations of HBIM. Digit. Appl. Archaeol. Cult. Herit. 2024, 35, e00366. [Google Scholar]
- Murphy, M.; McGovern, E.; Pavia, S. Historic building information modelling (HBIM). Struct. Surv. 2009, 27, 311–327. [Google Scholar] [CrossRef]
- López, F.J.; Lerones, P.M.; Llamas, J.; Gómez-García-Bermejo, J.; Zalama, E. Linking HBIM graphical and semantic information through the Getty AAT: Practical application to the Castle of Torrelobatón. In Proceedings of the IOP Conference Series: Materials Science and Engineering, Melbourne, Australia, 15–16 September 2018; p. 012100. [Google Scholar]
- Zouaoui, M.A.; Djebri, B.; Capsoni, A. From point cloud to HBIM to FEA, the case of a vernacular architecture: Aggregate of the kasbah of algiers. J. Comput. Cult. Herit. 2020, 14, 1–21. [Google Scholar] [CrossRef]
- Meng, Q.; Zhang, Y.; Li, Z.; Shi, W.; Wang, J.; Sun, Y.; Xu, L.; Wang, X. A review of integrated applications of BIM and related technologies in whole building life cycle. Eng. Constr. Archit. Manag. 2020, 27, 1647–1677. [Google Scholar] [CrossRef]
- Baik, A. From point cloud to jeddah heritage BIM nasif historical house–case study. Digit. Appl. Archaeol. Cult. Herit. 2017, 4, 1–18. [Google Scholar] [CrossRef]
- Na, L.T.H.; Park, J.-H.; Jeon, Y.; Jung, S. Analysis of vernacular houses in southern Vietnam, and potential applications of the learned lessons to contemporary urban street houses. Open House Int. 2022, 47, 533–548. [Google Scholar] [CrossRef]
- Vuong, T.Q. Xứ Huế dưới góc nhìn Chính trị Văn hoá (Hue area observed from the Geo. Politics angel). Tạp Chí Di Sản Văn Hoá (Vietnam Natl. Cult. Herit. Mag.) 2003, 3, 5–9. [Google Scholar]
- Nguyen, V.T.A.; Park, J.-H.; Jeon, Y. The spatial and environmental characteristics of Vietnamese vernacular houses in Vietnam’s French colonial public buildings. Open House Int. 2022, 47, 122–134. [Google Scholar] [CrossRef]
- Le, V.A.; Cao, D.S. Study on Vietnamese design methods of traditional vernacular architecture and discussion on their technical origins. Int. J. Archit. Herit. 2024, 18, 622–651. [Google Scholar] [CrossRef]
- Nguyen, T.A.; Do, S.T.; Le-Hoai, L.; Nguyen, V.T.; Pham, T.-A. Practical workflow for cultural heritage digitalization and management: A case study in Vietnam. Int. J. Constr. Manag. 2022, 23, 2305–2319. [Google Scholar] [CrossRef]
- Nguyen, T.A.; Trinh, A.H.; Pham, T.-A. Enhancing the digitization of cultural heritage: State-of-Practice. In Proceedings of the International Conference on Construction Engineering and Project Management, Las Vegas, NV, USA, 20–23 June 2022; pp. 1075–1084. [Google Scholar]
- Nguyen, T.A.; Le, N.M.U.; Nguyen, S.H. Preserving cultural heritage and tourism promoting city values: Applying digitalization trends to cultural heritage. VNUHCM J. Eng. Technol. 2022, 5, 1536–1548. [Google Scholar] [CrossRef]
- Rajković, I.; Bojović, M.; Tomanović, D.; Akšamija, L.C. Sustainable Development of Vernacular Residential Architecture: A Case Study of the Karuč Settlement in the Skadar Lake Region of Montenegro. Sustainability 2022, 14, 9956. [Google Scholar] [CrossRef]
- Lawrence, R.J. Learning from the vernacular: Basic principles for sustaining human habitats. In Vernacular Architecture in the 21st Century; Taylor & Francis: Abingdon, UK, 2006; pp. 110–127. [Google Scholar]
- Oliver, P. Encyclopedia of Vernacular Architecture of the World; Cambridge University Press: New York, NY, USA, 1997. [Google Scholar]
- Chowdhooree, I. Indigenous knowledge for enhancing community resilience: An experience from the south-western coastal region of Bangladesh. Int. J. Disaster Risk Reduct. 2019, 40, 101259. [Google Scholar] [CrossRef]
- Radović, D.; Gore, T.A.C. Pozitivna Arogancija I Revitalizacija Vernakularnih Vrijednosti; Univerzitet Crne Gore, Građevinski fakultet: Podgorica, Crna Gora, 2005. [Google Scholar]
- Ching, S.W.; Suravi, R.H. Indigenous disaster resilience: An observation of Bawm houses, Bandarban, Chittagong. In Proceedings of the International Conference on Disaster Risk Management, Ancona, Italy, 25–27 September 2019; pp. 12–14. [Google Scholar]
- Cheng, H.; Zhu, L.; Meng, J. Fuzzy evaluation of the ecological security of land resources in mainland China based on the Pressure-State-Response framework. Sci. Total Environ. 2022, 804, 150053. [Google Scholar] [CrossRef]
- Khadka, B. Rammed earth, as a sustainable and structurally safe green building: A housing solution in the era of global warming and climate change. Asian J. Civ. Eng. 2020, 21, 119–136. [Google Scholar] [CrossRef]
- Hmood, K. Urban and Architectural Heritage Conservation Within Sustainability; BoD–Books on Demand: Norderstedt, Germany, 2019. [Google Scholar]
- Bourdieu, P. Distinction: A Social Critique of the Judgement of Taste. In Inequality: Classic Readings in Race, Class, and Gender; Grusky, D.B., Szelényi, S., Eds.; Routledge: New York, NY, USA, 2018; pp. 287–296. [Google Scholar]
- Belz, M.M. Unconscious landscapes: Identifying with a changing vernacular in Kinnaur, Himachal Pradesh, India. Mater. Cult. 2013, 45, 1–27. [Google Scholar]
- Asquith, L.; Vellinga, M. Vernacular Architecture in the Twenty-First Century; Taylor & Francis: Abingdon, UK, 2005. [Google Scholar]
- Hu, W.; Yu, W.; Ma, Z.; Ye, G.; Dang, E.; Huang, H.; Zhang, D.; Chen, B. Assessing the ecological sensitivity of coastal marine ecosystems: A case study in Xiamen Bay, China. Sustainability 2019, 11, 6372. [Google Scholar] [CrossRef]
- Thompson, F.; Kamenev, A. Field theory of many-body Lindbladian dynamics. Ann. Phys. 2023, 455, 169385. [Google Scholar] [CrossRef]
- Baik, A.; Alitany, A.; Boehm, J.; Robson, S. Jeddah Historical Building Information Modelling” JHBIM”–Object Library. In Proceedings of the ISPRS Annals of the Photogrammetry, Remote Sensing and Spatial Information Sciences, Riva del Garda, Italy, 23–25 June 2014. [Google Scholar]
- Murphy, M.; McGovern, E.; Pavia, S. Historic Building Information Modelling–Adding intelligence to laser and image based surveys of European classical architecture. ISPRS J. Photogramm. Remote Sens. 2013, 76, 89–102. [Google Scholar] [CrossRef]
- Nieto-Julián, J.E.; Antón, D.; Moyano, J.J. Implementation and management of structural deformations into historic building information models. Int. J. Archit. Herit. 2020, 14, 1384–1397. [Google Scholar] [CrossRef]
- Chiabrando, F.; Sammartano, G.; Spanò, A. Historical buildings models and their handling via 3D survey: From points clouds to user-oriented HBIM. Int. Arch. Photogramm. Remote Sens. Spat. Inf. Sci. 2016, 41, 633–640. [Google Scholar] [CrossRef]
- Bruno, S.; De Fino, M.; Fatiguso, F. Historic Building Information Modelling: Performance assessment for diagnosis-aided information modelling and management. Autom. Constr. 2018, 86, 256–276. [Google Scholar]
- Gargaro, S.; Del Giudice, M.; Ruffino, P.A. Towards a multi-functional HBIM model. SCIRES-IT-Sci. Res. Inf. Technol. 2019, 8, 49–58. [Google Scholar]
- Sztwiertnia, D.; Ochałek, A.; Tama, A.; Lewińska, P. HBIM (heritage building information modell) of the Wang stave church in Karpacz–case study. Int. J. Archit. Herit. 2021, 15, 713–727. [Google Scholar]
- Dore, C.; Murphy, M. Integration of HBIM and 3D GIS for digital heritage modelling. In Proceedings of the Digital Documentation, Edinburgh, Scotland, 22–23 October 2012. [Google Scholar]
- Lopez, F.J.; Lerones, P.M.; Llamas, J.; Gómez-García-Bermejo, J.; Zalama, E. A framework for using point cloud data of heritage buildings toward geometry modeling in a BIM context: A case study on Santa Maria La Real De Mave Church. Int. J. Archit. Herit. 2017, 11, 965–986. [Google Scholar] [CrossRef]
- Sacks, R.; Eastman, C.; Lee, G.; Teicholz, P. BIM Handbook: A Guide to Building Information Modeling for Owners, Managers, Designers, Engineers and Contractors; Wiley: Hoboken, NJ, USA, 2018. [Google Scholar]
- Quattrini, R.; Malinverni, E.S.; Clini, P.; Nespeca, R.; Orlietti, E. From TLS to HBIM. High quality semantically-aware 3D modeling of complex architecture. Int. Arch. Photogramm. Remote Sens. Spat. Inf. Sci. 2015, 40, 367–374. [Google Scholar] [CrossRef]
- Institute for Conservation of Monuments of Vietnam. Vietnamese Ancient Village Architecture (Volume 1); Culture of Vietnamese Ethnic Groups Publishing House: Hanoi, Vietnam, 2020; p. 236. [Google Scholar]
- Institute for Conservation of Monuments of Vietnam. Vietnamese Catholic Church Architecture (Volume 2); Culture of Vietnamese Ethnic Groups Publishing House: Hanoi, Vietnam, 2020; p. 216. [Google Scholar]
- Institute for Conservation of Monuments of Vietnam. Vietnamese Catholic Church Architecture (Volume 1); Culture of Vietnamese Ethnic Groups Publishing House: Hanoi, Vietnam, 2020; p. 215. [Google Scholar]
- Institute for Conservation of Monuments of Vietnam. Vietnamese Temple Architecture (Volume 2); Culture of Vietnamese Ethnic Groups Publishing House: Hanoi, Vietnam, 2021; p. 215. [Google Scholar]
- Institute for Conservation of Monuments of Vietnam. Vietnamese Temple Architecture (Volume 1); Culture of Vietnamese Ethnic Groups Publishing House: Hanoi, Vietnam, 2019; p. 215. [Google Scholar]
- Institute for Conservation of Monuments of Vietnam. Vietnamese Pagoda Architecture (Volume 1); Culture of Vietnamese Ethnic Groups Publishing House: Hanoi, Vietnam, 2018; p. 224. [Google Scholar]
- Institute for Conservation of Monuments of Vietnam. Architecture of the Vietnamese Communal Houses from the Institute for Conservation of Monuments’Archive (Volume 4); Culture of Vietnamese Ethnic Groups Publishing House: Hanoi, Vietnam, 2020; p. 215. [Google Scholar]
- Institute for Conservation of Monuments of Vietnam. Architecture of the Vietnamese Communal Houses from the Institute for Conservation of Monuments’Archive (Volume 3); Culture of Vietnamese Ethnic Groups Publishing House: Hanoi, Vietnam, 2019; p. 215. [Google Scholar]
- Institute for Conservation of Monuments of Vietnam. Vietnamese Pagoda Architecture (Volume 2); Culture of Vietnamese Ethnic Groups Publishing House: Hanoi, Vietnam, 2018; p. 219. [Google Scholar]
- Institute for Conservation of Monuments of Vietnam. Architecture of the Vietnamese Communal Houses from the Institute for Conservation of Monuments’Archive (Volume 2); Culture of Vietnamese Ethnic Groups Publishing House: Hanoi, Vietnam, 2018; p. 223. [Google Scholar]
- Institute for Conservation of Monuments of Vietnam. Architecture of the Vietnamese Communal Houses from the Institute for Conservation of Monuments’Archive (Volume 1); Culture of Vietnamese Ethnic Groups Publishing House: Hanoi, Vietnam, 2017; p. 216. [Google Scholar]
- Giang, G. NHÀ 5 GIAN|GỖ LIM LÀO|CỦ CHI, HỒ CHÍ MINH. Available online: https://gogiang.vn/ (accessed on 9 May 2025).
- Caldas, L. Generation of energy-efficient architecture solutions applying GENE_ARCH: An evolution-based generative design system. Adv. Eng. Inform. 2008, 22, 59–70. [Google Scholar] [CrossRef]
- Baik, A.; Yaagoubi, R.; Boehm, J. Integration of Jeddah historical BIM and 3D GIS for documentation and restoration of historical monument. Int. Arch. Photogramm. Remote Sens. Spat. Inf. Sci. 2015, 40, 29–34. [Google Scholar] [CrossRef]
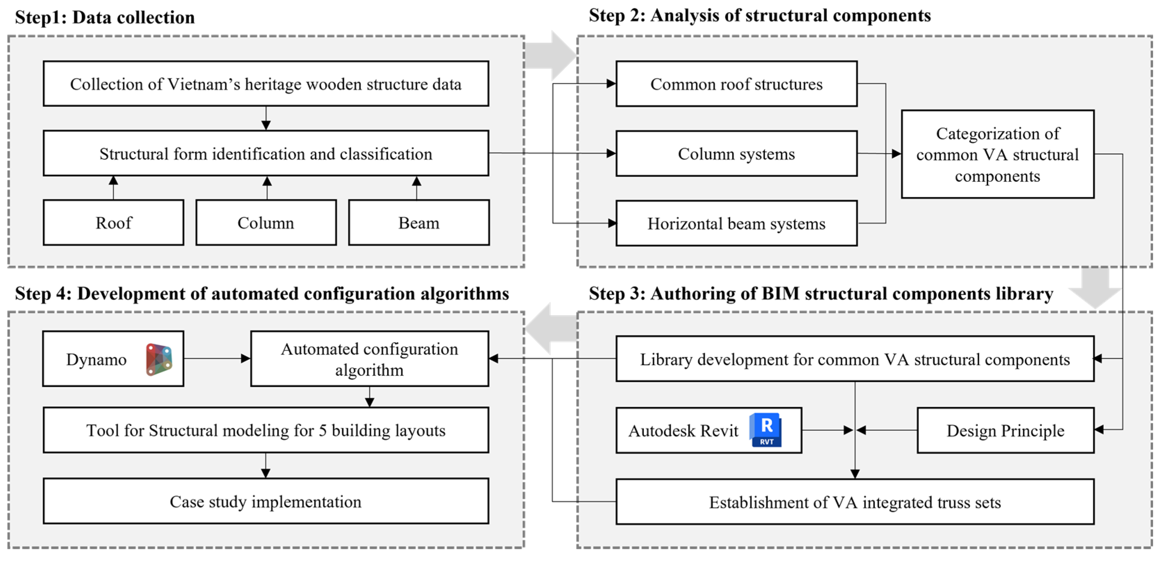

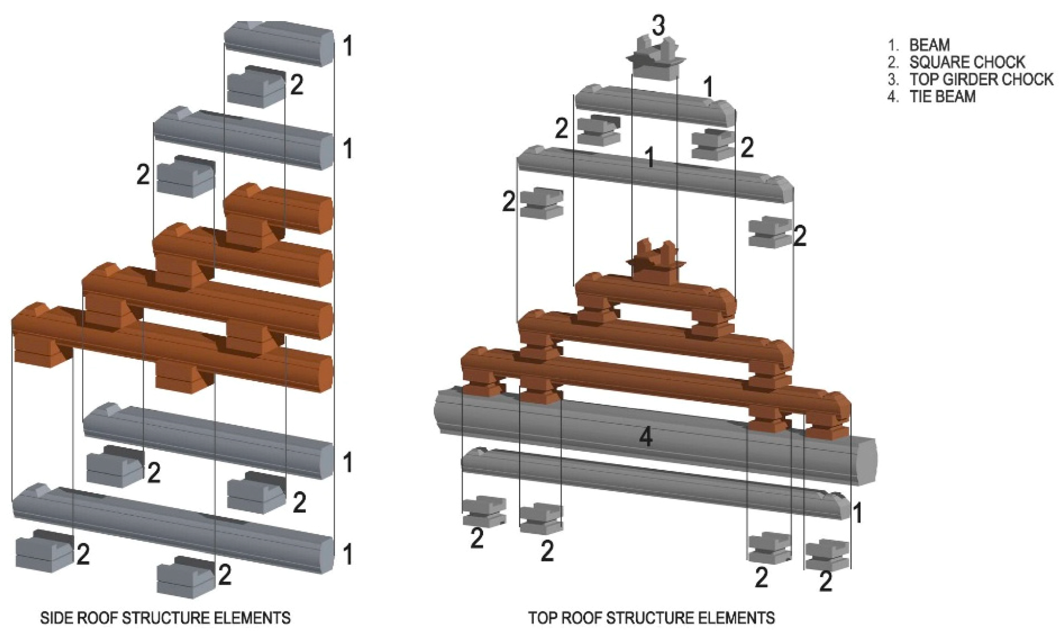
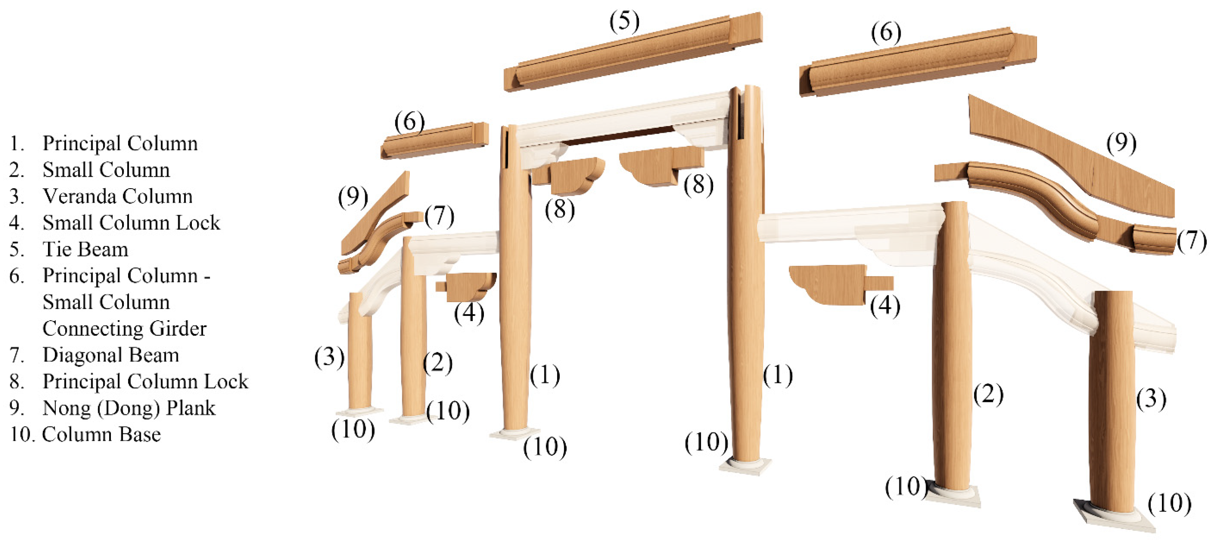

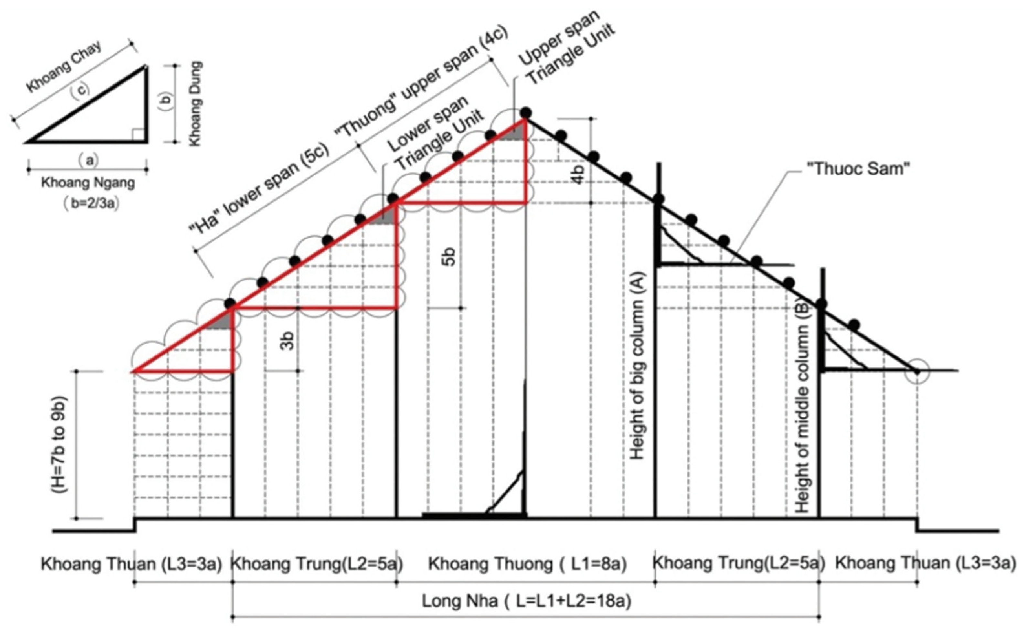
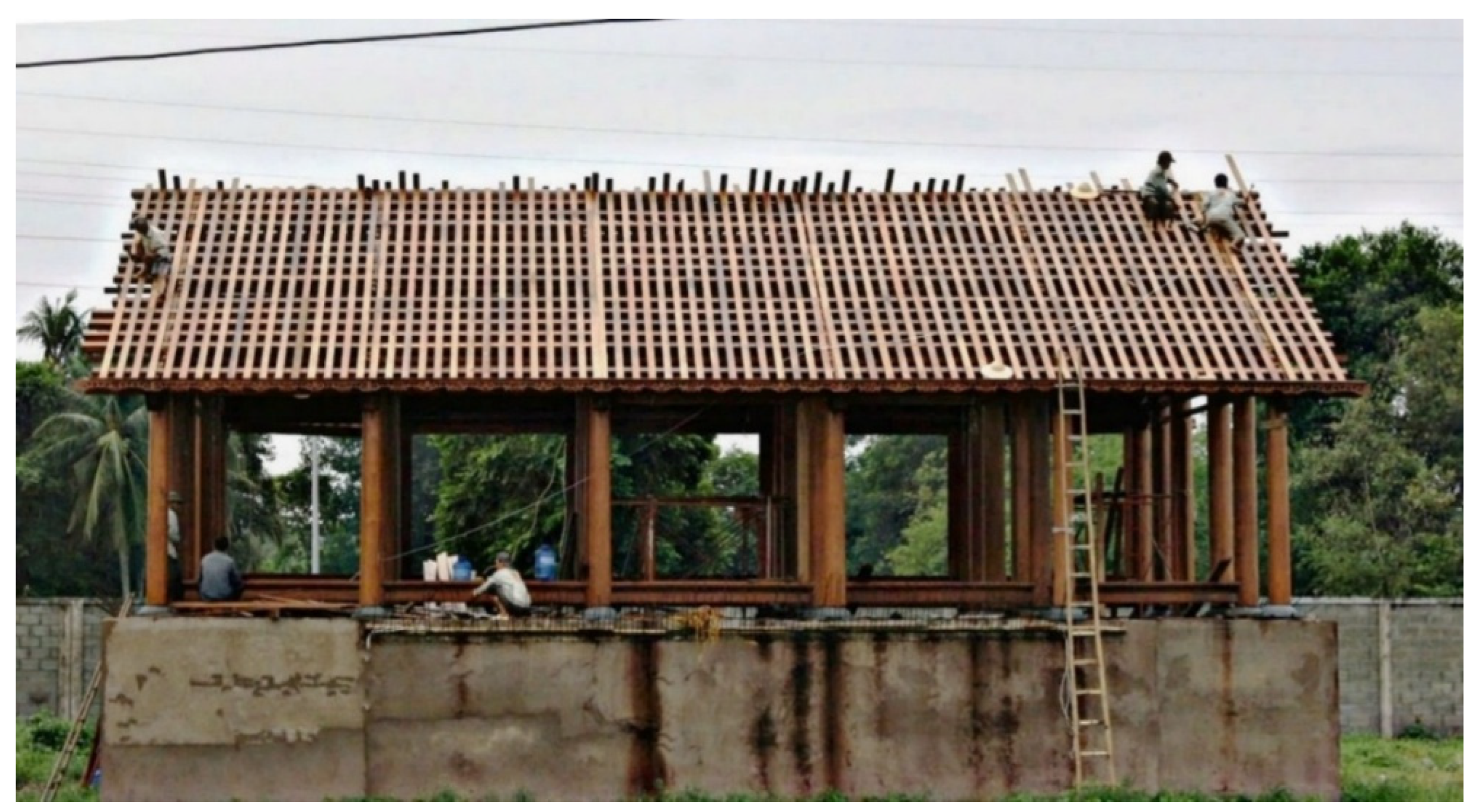

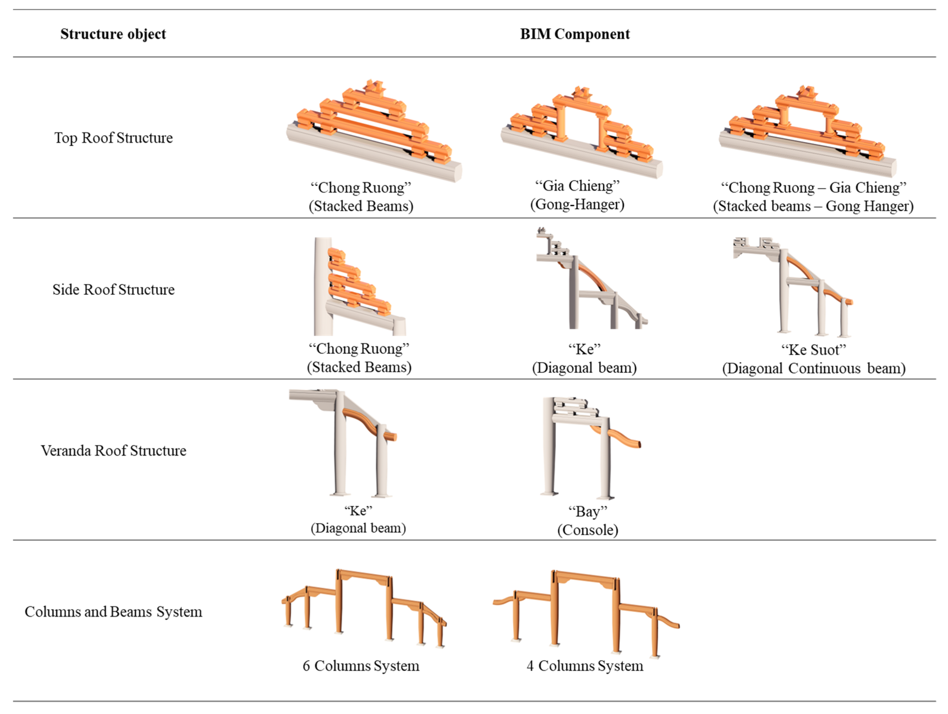
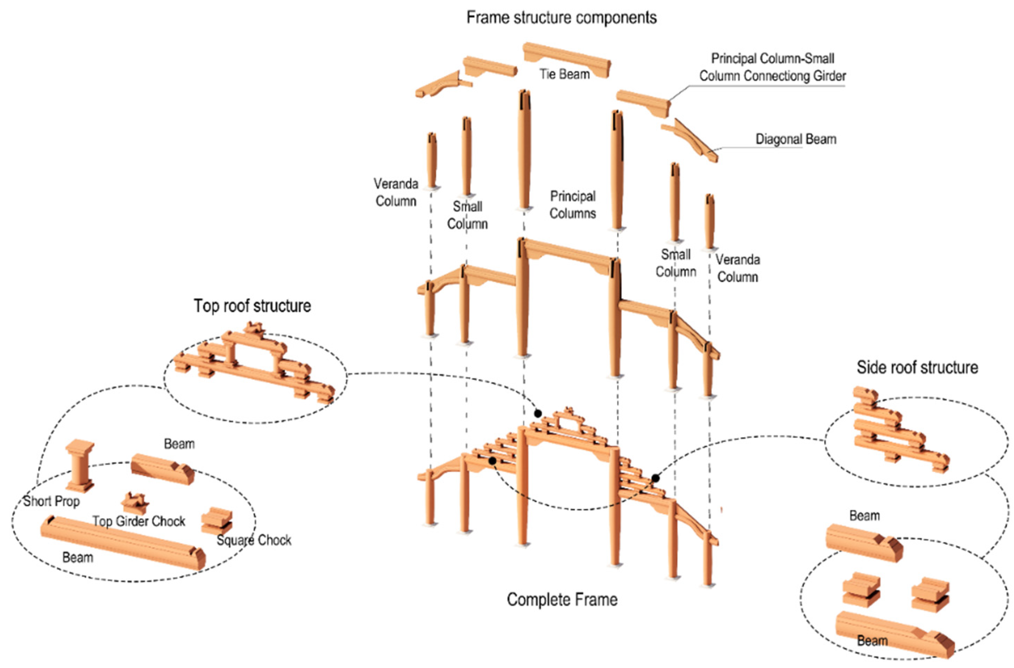
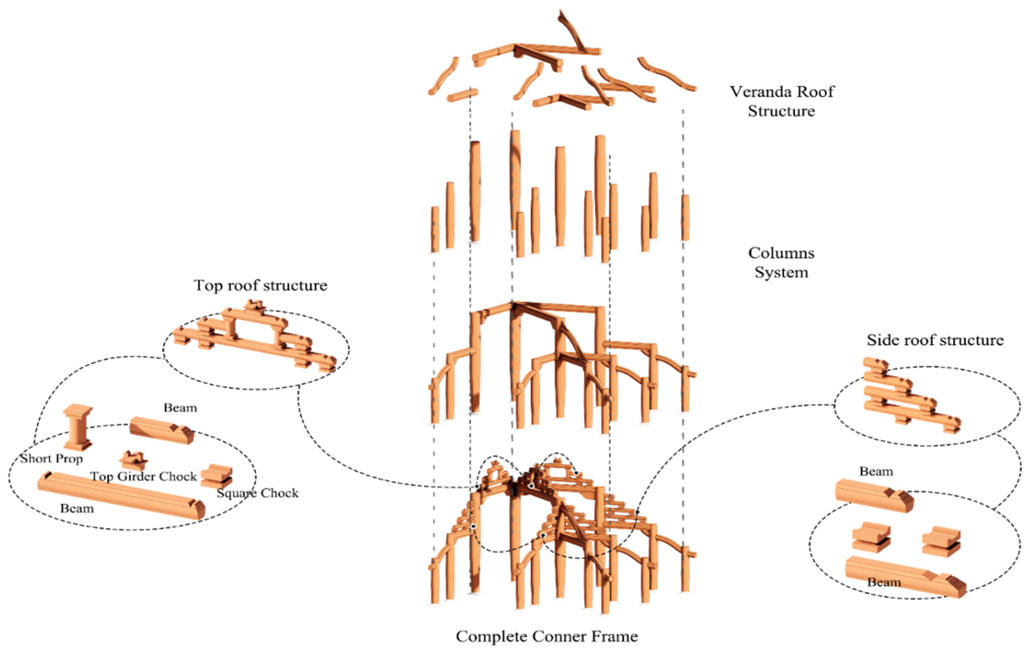
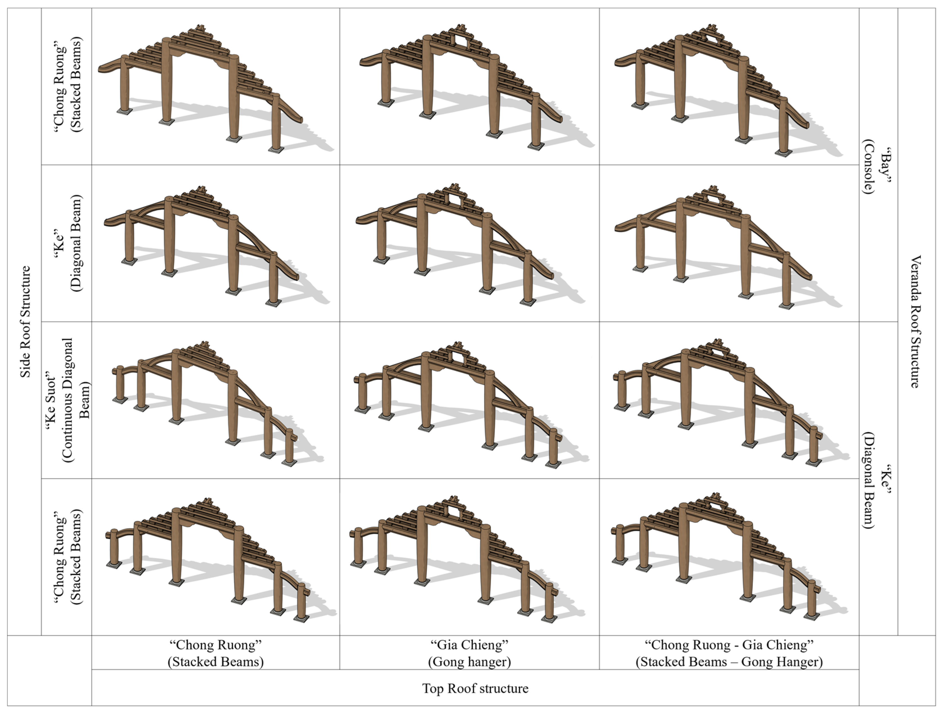


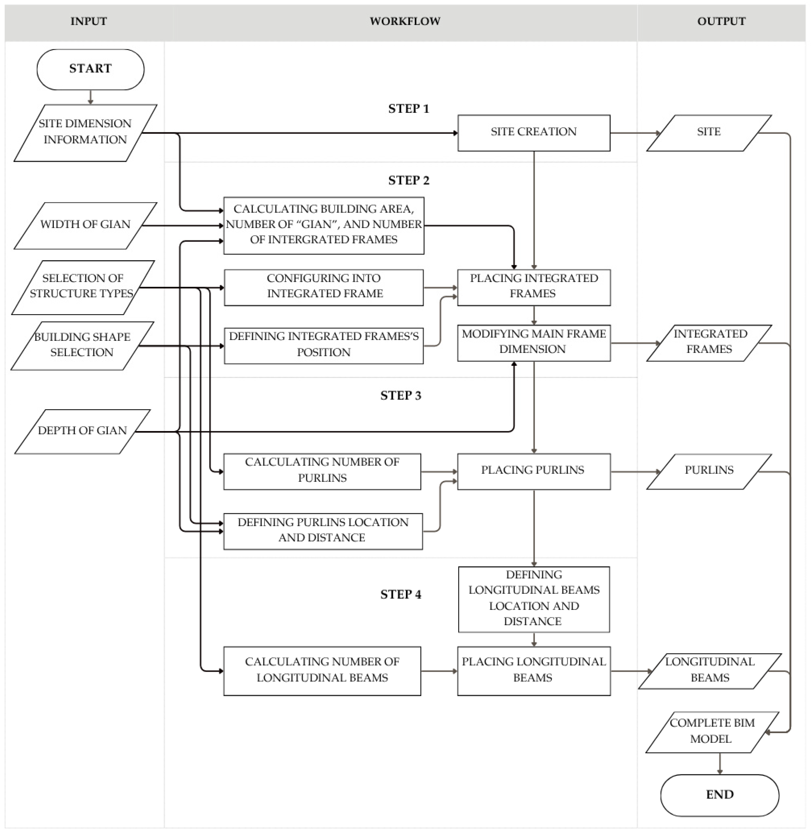
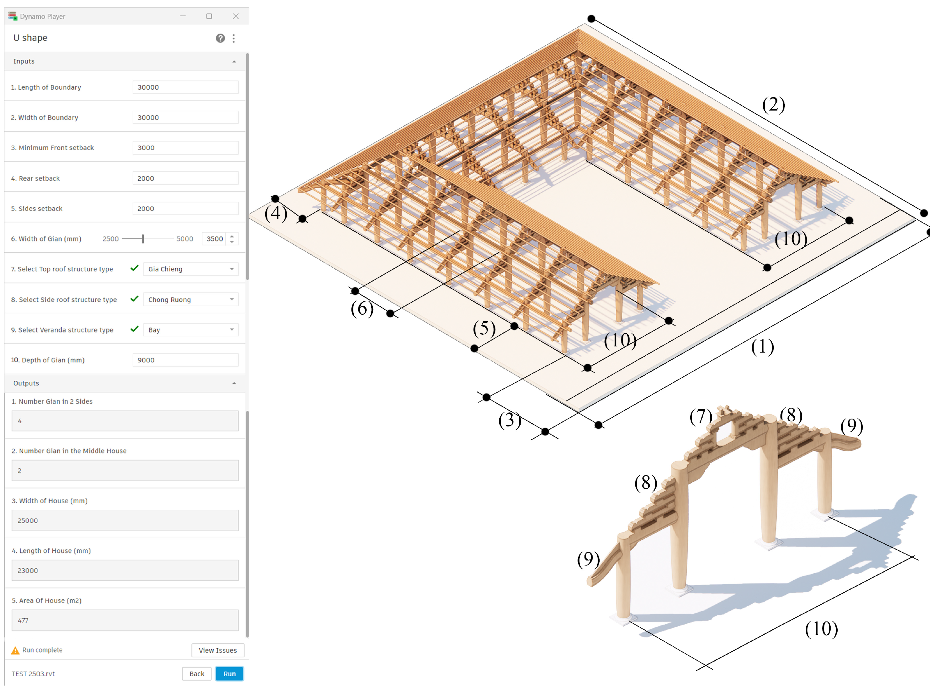
| Region | Structure Used | Design Method | Measuring Tool |
|---|---|---|---|
| North | Truss Set, stacked timber | Based on triangle ratios, length, and height | Sam ruler–right angle |
| Central | 4 components: Column, Rafter, Tie-beam, Purlin | Based on beams, columns, and slope, 50–65% | Nach ruler–equilateral triangle |
| South | 3 columns: 1 large center, 2 small sides | Based on body dimensions, and slope 60–65% | Nac ruler–equilateral triangle |
| Study | Objective | Year of Publication | Application | Method | Limitations |
|---|---|---|---|---|---|
| [45] | Present the HBIM process and its applicability to create 3D models | 2013 | Preservation and management of cultural heritage | Survey | The need to improve the accuracy and content of parametric object libraries |
| [46] | Implement and manage structural deformations in BIM platforms to create an HBIM model | 2020 | Management of structural deformation | Point clouds | Complex building architecture and a lack of BIM objects |
| [47] | Analyze and propose solutions for managing and creating HBIM projects | 2016 | Document management, preservation of heritage architecture | Point clouds | Difficulties in time, cost, and limited automatic or semi-automatic capability in identifying historical shapes |
| [48] | Develop a new method called Diagnosis-Aided HBIM and Management | 2018 | Support in design and preservation | Scientific documents, reports, and practical projects | Shortcomings in integrating information and sharing among stakeholders during the renovation process of historic buildings |
| [44,45] | Build a library of architectural elements | 2014 | Improve preservation, documentation, and management processes | Laser scan data and image survey data | Lack of existing digital architectural element libraries |
| [49] | Describe a strategy for developing 3D parametric models | 2019 | Efficient management of historic building assets | Survey, laser scanning, and photogrammetry | Interoperability issues between different software, lack of BIM object libraries |
| [50] | Create a detailed 3D model of the church | 2021 | Preservation and management of heritage information | A collection of historical data, like dimensions, location | The HBIM modeling process becomes time-consuming, and available shape libraries are not flexible enough |
| [51] | Develop the integration of HBIM into a 3D GIS environment | 2012 | Management, analysis, and modeling of cultural heritage, improving documentation and preservation processes | Laser scan data and digitized image data | Combining laser scanning and BIM still faces difficulties, and applying generic library objects in the BIM space is not fully effective for all types of cultural heritage. |
| [52] | Develop a process using point cloud data | 2017 | Restoration and modeling of heritage architectural structures | Point cloud data collected from laser scanning or photogrammetry | Traditional BIM software may encounter difficulties in modeling complex and irregular surfaces |
| Top Roof | Quantity | Side Roof | Quantity | Veranda Roof | Quantity |
|---|---|---|---|---|---|
| “Chong ruong” (stacked beams) | 88 | “Ban gia chieng” (half gong-hanger) | 5 | “Bay” (console) | 55 |
| “Gia chieng” (gong-hanger) | 29 | “Bay cheo” (diagonal console) | 2 | “Bay cheo” (diagonal console) | 45 |
| “Gia chieng–chong ruong” (stacked beams–gong–hanger) | 47 | “Chong ruong” (stacked beams) | 105 | “Bay ngang” (horizontal console) | 6 |
| “Gia chieng–chong ruong–con nhi” (stacked beams–gong-hanger with posts) | 13 | “Chong ruong–ke” (stacked beams–diagonal beam) | 1 | “Bay xoi” (eaves console) | 1 |
| “Con me” (thick support plank) | 4 | “Chong ruong kep” (double stacked beams) | 2 | “Ke” (diagonal beam) | 55 |
| “Gia chieng–ke chuyen” (gong-hanger with continuous diagonal beam) | 1 | “Con chong ruong” (stacked thick support plank) | 26 | “Ke co ngong” (gooseneck diagonal beam) | 1 |
| “Gia chieng–ke ngoi” (gong-hanger with diagonal beam) | 4 | “Con me” (thick support plank) | 9 | “Ke suot” (continuous diagonal beam) | 19 |
| “Gia chieng–van me” (gong-hanger with thick roof support plank) | 1 | “Gia chieng–chong ruong” (stacked beams–gong–hanger) | 1 | “Van me” (thick roof support plank) | 1 |
| “Van me” (thick roof support plank) | 17 | “Ke” (diagonal beam) | 41 | “Vi keo” (rafter truss) | 1 |
| “Vi keo” (rafter truss) | 13 | “Ke ngoi” (diagonal rafter stand on beam) | 21 | ||
| “Vi keo–coc bang” (rafter frame with posts) | 28 | “Keo suot” (continuous diagonal rafter) | 27 | ||
| “Vi keo–cot chong–tay don ngang” (rafter truss with supporting posts and horizontal lever beam) | 3 | “Keo suot” (continuous diagonal rafter) | 2 | ||
| “Vi keo–noc ngua” (rafter truss with king post) | 1 | “Van me” (thick roof support plank) | 17 | ||
| “Vi keo–qua giang” (rafter truss with cross beam) | 1 | “Van me–chong ruong” (stacked beams–thick support plank) | 2 | ||
| “Vi keo–tru tron” (rafter truss with short props) | 4 | “Vi keo” (rafter truss) | 6 | ||
| “Vi keo suot” (continuous rafter) | 1 | “Vo cua” (curved truss) | 5 | ||
| “Vo cua” (curved truss) | 10 |
Disclaimer/Publisher’s Note: The statements, opinions and data contained in all publications are solely those of the individual author(s) and contributor(s) and not of MDPI and/or the editor(s). MDPI and/or the editor(s) disclaim responsibility for any injury to people or property resulting from any ideas, methods, instructions or products referred to in the content. |
© 2025 by the authors. Licensee MDPI, Basel, Switzerland. This article is an open access article distributed under the terms and conditions of the Creative Commons Attribution (CC BY) license (https://creativecommons.org/licenses/by/4.0/).
Share and Cite
Tran, T.B.; Dinh, T.P.; Nguyen, T.D.H.N.; Ly, D.H.; Kim, B.; Ahn, Y. An Integrated BIM-Based Application for Automating the Conceptual Design for Vietnamese Vernacular Architecture: Using Revit and Dynamo. Appl. Sci. 2025, 15, 6776. https://doi.org/10.3390/app15126776
Tran TB, Dinh TP, Nguyen TDHN, Ly DH, Kim B, Ahn Y. An Integrated BIM-Based Application for Automating the Conceptual Design for Vietnamese Vernacular Architecture: Using Revit and Dynamo. Applied Sciences. 2025; 15(12):6776. https://doi.org/10.3390/app15126776
Chicago/Turabian StyleTran, Thai Bao, Tien Phat Dinh, Truong Dang Hoang Nhat Nguyen, Dang Huy Ly, Byeol Kim, and Yonghan Ahn. 2025. "An Integrated BIM-Based Application for Automating the Conceptual Design for Vietnamese Vernacular Architecture: Using Revit and Dynamo" Applied Sciences 15, no. 12: 6776. https://doi.org/10.3390/app15126776
APA StyleTran, T. B., Dinh, T. P., Nguyen, T. D. H. N., Ly, D. H., Kim, B., & Ahn, Y. (2025). An Integrated BIM-Based Application for Automating the Conceptual Design for Vietnamese Vernacular Architecture: Using Revit and Dynamo. Applied Sciences, 15(12), 6776. https://doi.org/10.3390/app15126776






