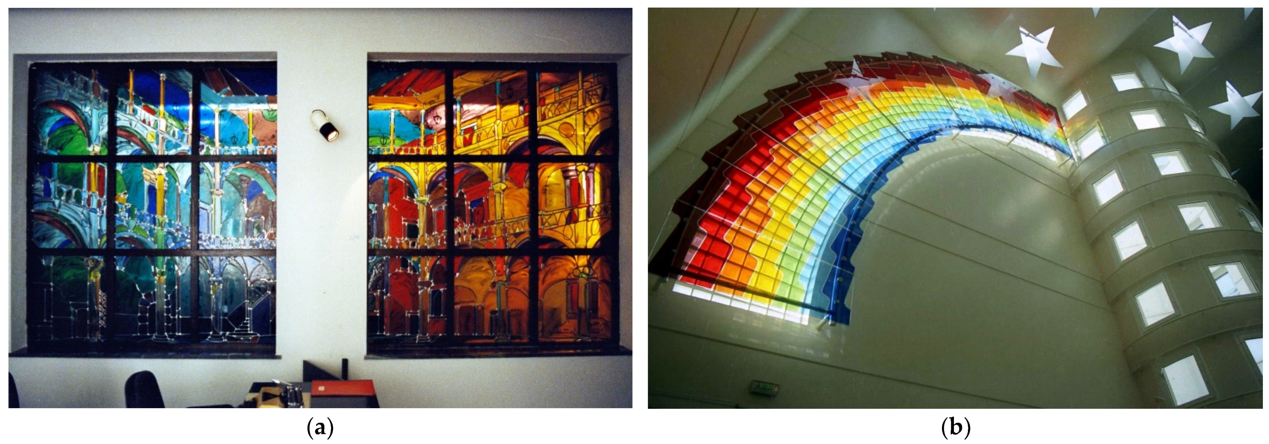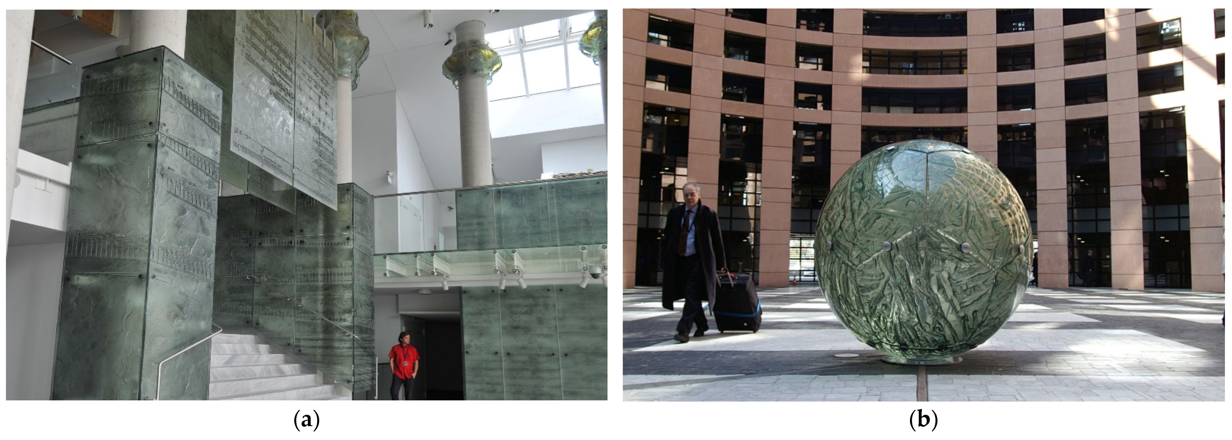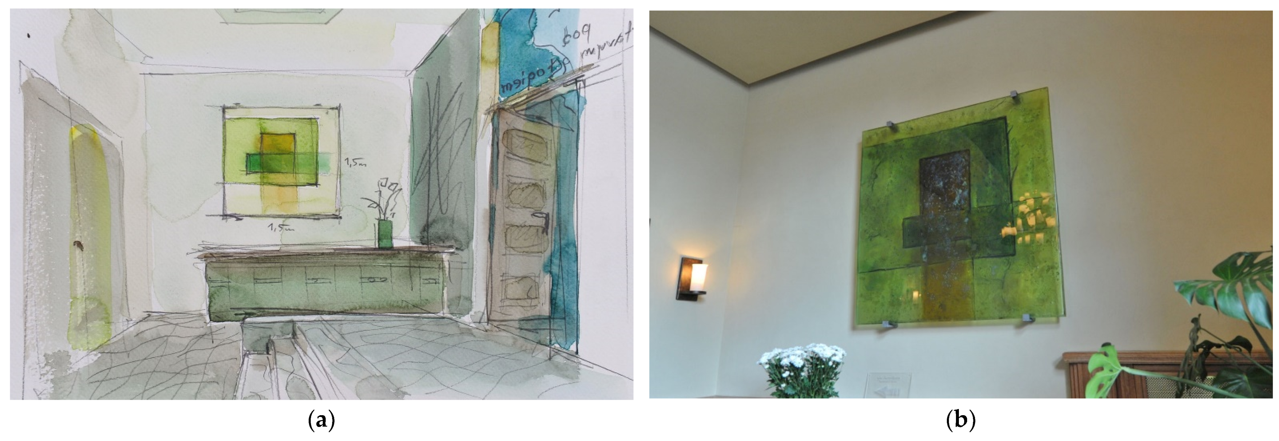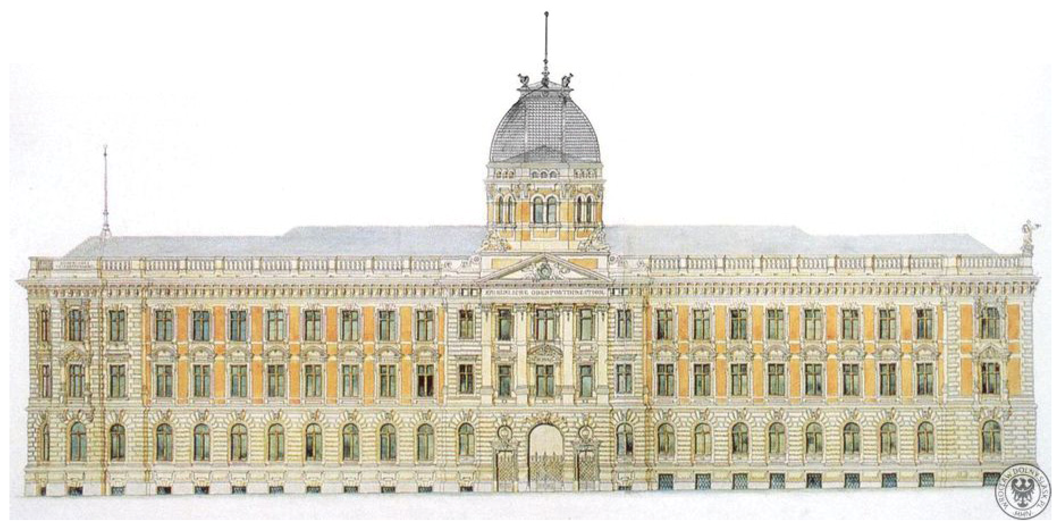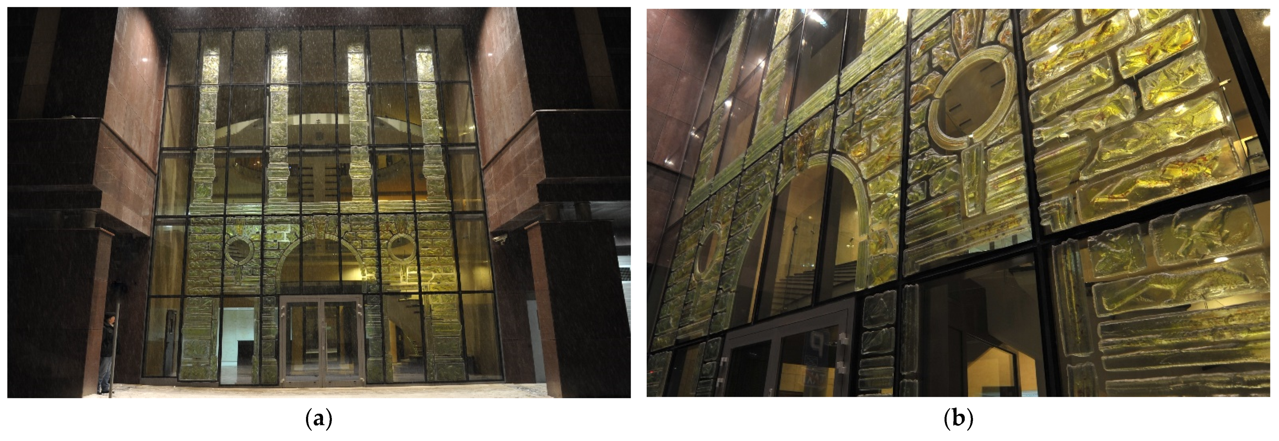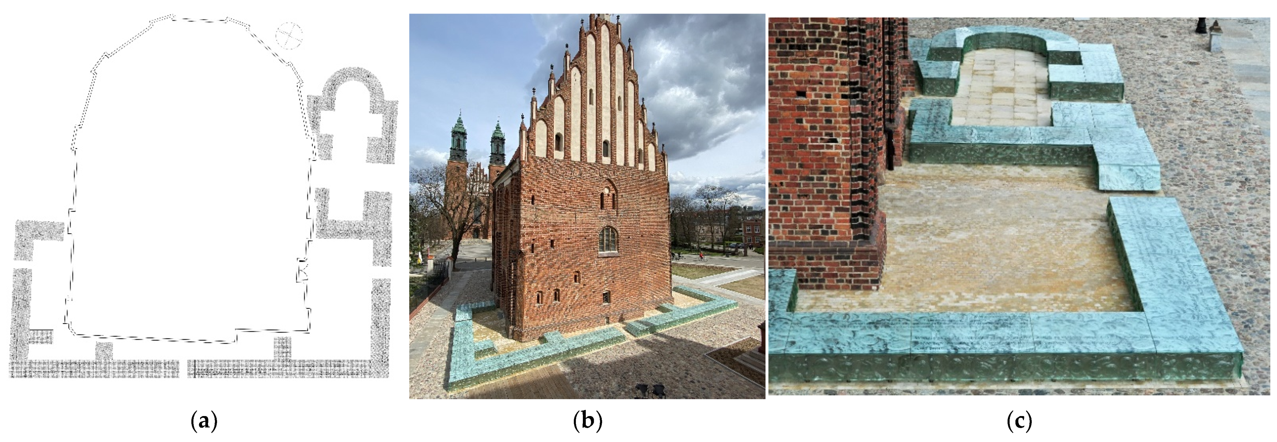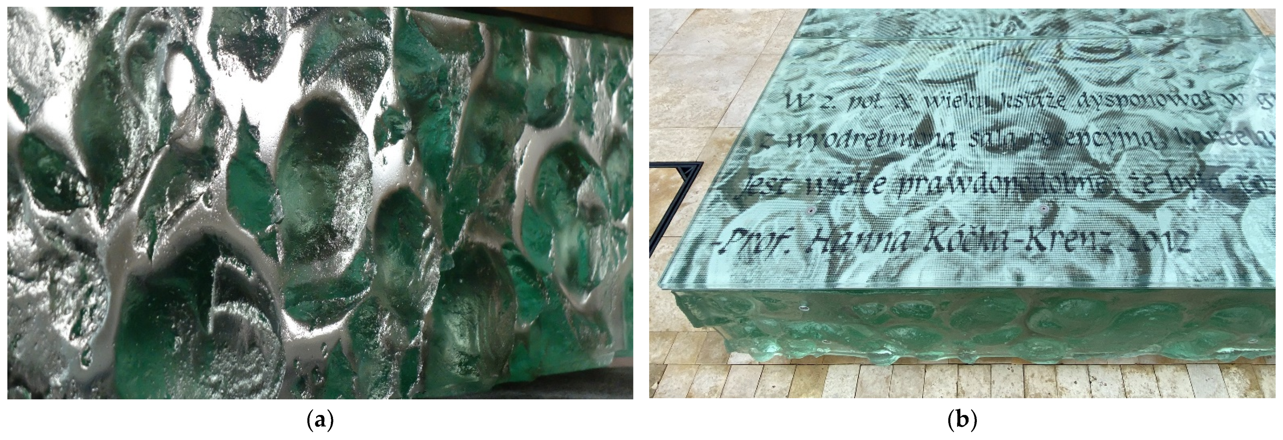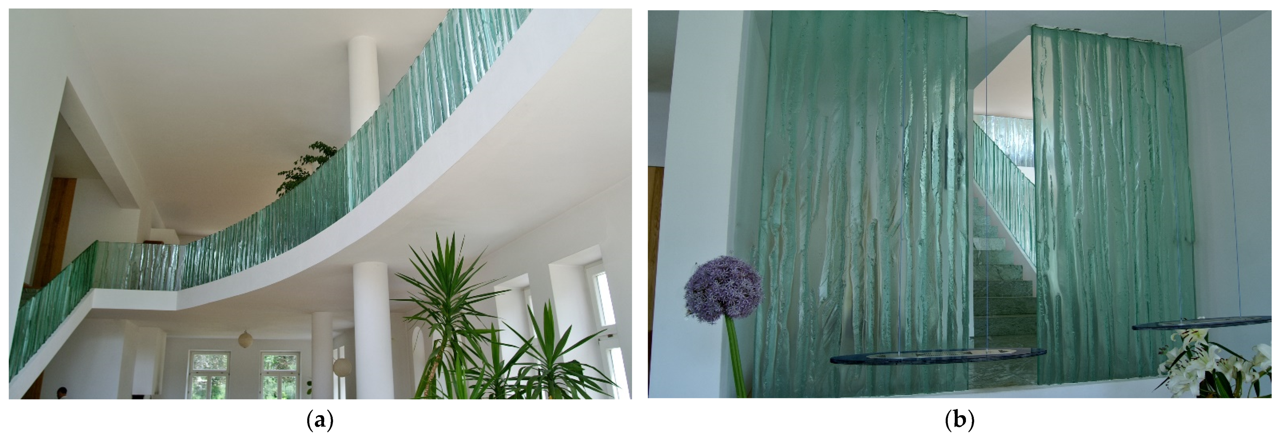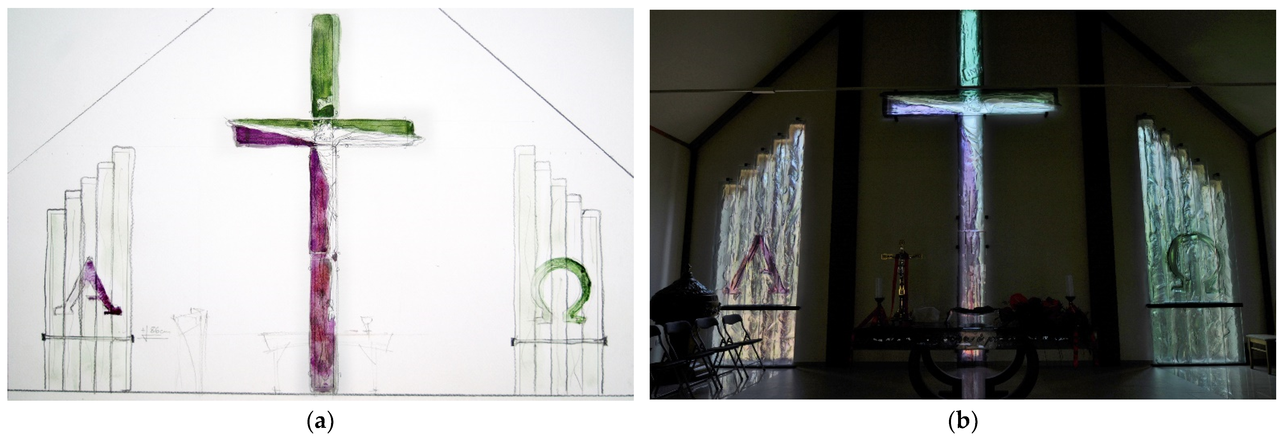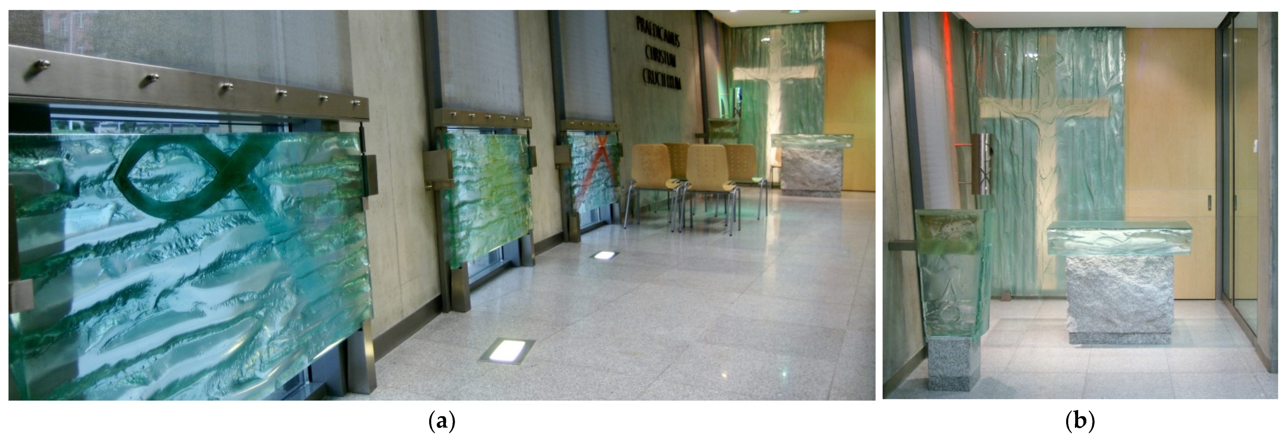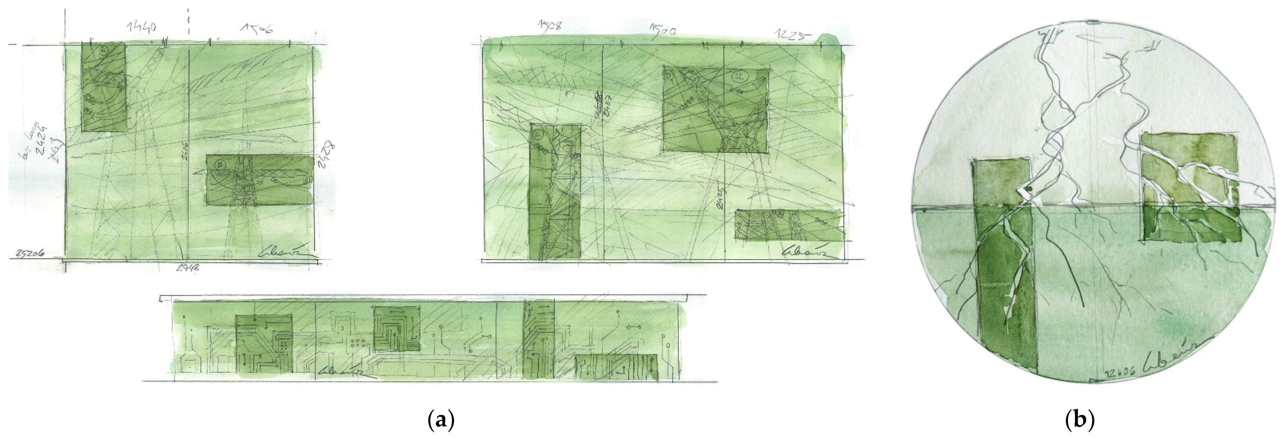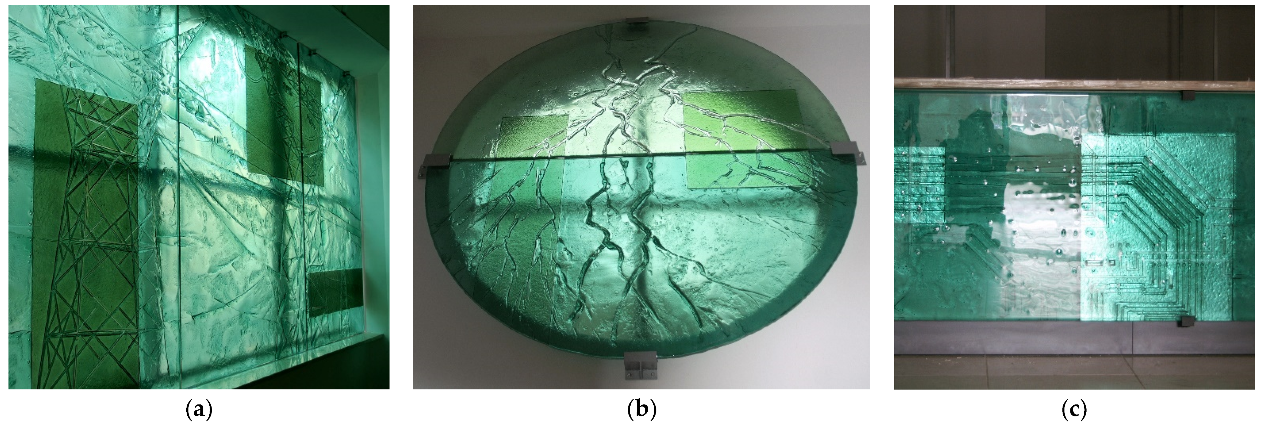1. Introduction—Contemporary Techniques in Artistic Glass in Architecture
Glass is an exceptional material in the context of color in architecture due to its translucency and reflective properties. It provides a broad range of possible visual interventions that affect the internal and external space. Contemporary technologies of large-scale artistic glass casting allows one to modify the parameters of flat glass, resulting in multicolor compositions that change along with the movement of the observer, lighting, or the surroundings. The analysis of the projects may show the impact that compositions have on architectural space.
Stained glass has been present in (religious) architecture as a decorative element for over 1500 years (
Hall 2007), introducing light and color to architecture (
Włodarczyk 2019). Up to the end of the twentieth century, colored artistic glass was used in stained-glass windows. Over the past forty years, many artists have developed new forms of creative expression in the use of glass. This is possible because of significant technological progress made in the twentieth and twenty-first centuries. One of the most important events that contributed to the present-day possibilities of using this material were technological advances and the invention of technologies that allowed large panes of flat float glass to be made. The process of producing float glass was invented in 1953 by Sir Alastair Pilkington (
Wala 2012). This breakthrough moment allowed artists to access new means of creating large-scale works without divisions, which had been forced by the size of individual glass elements, their thickness, and their durability. Ancient blown-glass lamination techniques were developed for float-glass sheets, which allowed for the elimination of the visual division of lead muntins. Still, it was blown glass that was the element to introduce color, whereas the large colorless pane was the structural carrier of aperture glazing. Another means of applying color to glass, which is currently one of the most popular in buildings, was the painting of flat, colorless glass with enamels, either applied manually, sprayed, or digitally printed. After firing a painted pane in a furnace, the color fuses with its surface and becomes transparent, dying the glass in a manner visually similar to solid-colored glass.
Color is often introduced to glazed architecture by the application of foil used to laminate safety glass, which is uniformly colored. It possesses a dichroic coating that refracts light into colors or includes a digital print that has preset graphical parameters. The methods presented above create a similar visual effect, which is sometimes difficult to tell apart with the naked eye from flat-glass staining. One contemporary technique that stands out here, although it is rarely used, is the casting of either one or several sheets of float glass in kilns, which allows one to obtain a monolithic, textured object (kiln-formed glass). Such a glass object can be later painted using metal oxides or fired again to fuse the color with the surface of the glass. When the color is fused, the object can be bent into the desired shape. One of the first artists to work with kiln-formed glass in a large-format space and in relation to architecture already in the 1970s was Florian Lechner (
Schönmetzler and von Samsonow 2013). Contemporary artists with significant achievements in this field include Thierry Boissel (
Jung et al. 2012), Udo Zembok (
Lagier et al. 2008), and Tomasz Urbanowicz (
Moor 1989,
2006).
This paper focuses on the work of Tomasz Urbanowicz, who is a representative of artists who utilize kiln-formed artistic glass (relief glass) and who operate internationally. His glass works represented Poland three times at international expositions: the EXPO 2000 in Hanover (Germany), the EXPO 2005 in Aichi (Japan), and the EXPO 2008 in Saragossa (Spain). The glass sphere entitled
United Earth has been decorating the agora of the European Parliament in Strasbourg (France) since 2004, and the composition
Blue Sunset in the Ocean is a part of a permanent exhibition on display at the RMS
Queen Mary 2 transatlantic ocean liner (
Maciąg 2014). Urbanowicz’s works function in combination with both historical (such as the Baroque Main Building of the University of Wrocław or the historical architecture of Ostrów Tumski in Poznań) and contemporary architecture (e.g., the new Podlasie Opera and Philharmonic or the Białystok University Campus). This paper presents the original, innovative approach of the artist to the use of color in compositions made from artistic glass in relation to architecture.
This text discusses the complex history of the works’ creation, and their ideative identity, symbolism, contextuality, and creative assumptions.
The multiple-case study presented here demonstrates the two main ways in which Urbanowicz uses color in his work. The first is based on the use of strong contrasts with multicolored compositions, whereas the second presents nigh-monochrome and visually uniform forms in a historical or contemporary context. The research of several diverse projects allows a general scope of interventions and roles that color in glass may play in the architectural space to be found. The paper also aims to discuss the value of contemporary kiln-formed colored glass shown in different environments.
The research method is based on the analysis of the literature that covers the contemporary application of colored glass, on-site field research of projects, and a series of interviews with the artist before, during, and after project completion, drawing conclusions from the conducted research and analyses and the authors’ personal experience in the matter.
2. State of Research
There are many studies on the general topic of the theory of color, yet some of them focus also on its contemporary architectural context. One of the recent monographs addressing this subject is
Color for Architects by Juan Serra Lluch (
Lluch 2019). The research outlines both the basics of the perception of color and its practical architectural applications. The monograph
Color Studies provides a deep analysis of four dimensions of color—hue, value, intensity, and temperature—consolidating the terminology and indicating color’s contemporary role and influence in design (
Feisner and Reed 2014). The relation between color and architectural space and light interaction is studied in
Color–Communication in Architectural Space. (
Meerwein et al. 2007). The
Color Research & Application journal focuses on the topic of color in multiple disciplines, including the application fields of design, art, and architecture. The articles “Three color strategies in architectural compositions” (
Lluch 2012) and “Colour research with architectural relevance: How can different approaches gain from each other?” (
Anter and Billiger 2010) analyze the influence on the perception of the space and different approaches to color and symbolism in architectural communication. Marcin Brzezicki’s research focus on glass in architecture and relates to many of its technical and visual aspects (
Brzezicki 2014). Among other things, he deals with the issues of color and light transmission through glass. In the context of color, glass, unlike opaque materials, may play a substantial role since it allows the color to be introduced into the space along with the incoming filtered light, modifying the character of the space.
The subject matter of contemporary art glass in architecture has been studied by a number of authors and artists. An extensive review of contemporary art-glass technologies in architecture was presented by Andrew Moor in his monograph
Colours of Architecture (
Moor 2006). One of the many techniques he described was glass casting, presented in the example of works by Florian Lechner, Thierry Boissel, Narcissus Quagliata, and Tomasz Urbanowicz and Renato Santarossa. The books
Techniques of Kiln-Formed Glass and
Contemporary Kiln-Formed Glass by Keith Cummings are fully dedicated to kiln-formed glass casts, as well as in contexts other than architectural (
Cummings 2002,
2009). Cummings describes various work methods used by artists from over fifty countries, including Udo Zembok, Peter Bremers, David Ruth, Lhotsky Studio, and Tomasz Urbanowicz.
Sources of knowledge on contemporary trends and capabilities in the field of architectural art glass include catalogs and monographs dedicated to the works of various artists, including
Brian Clarke. Architectural Artist (
Clarke 1994);
Narcissus Quagliata: Archetypes and Visions in Light and Glass (
Barovier et al. 2013);
Chihuly (
Kuspit 1998;
Kuspit et al. 2014);
Alexander Beleschenko: Glass Interventions (
Calleen et al. 2003);
Thierry Boissel: Glass, Light, Architecture (
Jung et al. 2012);
Florian Lechner and Glass (
Schönmetzler and von Samsonow 2013); and
Udo Zembok: Spaces of Light (
Lagier et al. 2008). These publications present the individual design approaches of artists, along with presenting their assumptions and the processes of their work. Additional information on these complicated design and production activities can be found in publications by three leading German studios that produce contemporary compositions from glass in cooperation with artists, such as Derix Glasstudios—
Kunst aus Glas in der Architektur. 125 Jahre Derix Glas Studios Taunusstein (
Beeh-Lustenberger 1991) and
Raum für Kunst aus Glas. 150 Jahre Derix Glas Studios Taunusstein (
Jung 2016), Mayer’sche Hofkunstanstalt—
Franz Mayer of Munich (
Mayer 2013), and Glasmalerei Peters Studios—
Art, Glass & Architecture. Glasmalerei Peters Studios (
Schanz et al. 2012).
In reference to works in kiln-formed glass by Urbanowicz, literary sources include both the previously mentioned monographs by Andrew Moor and Keith Cummings, as well as other academic works. The monograph
Współczesne Witraże Polskie by Maria Żychowska showcases the leading studios in this field, including, among others, Urbanowicz’s early works, made using the stained-glass technique (
Żychowska 1999). The work
Szkło we współczesnej architekturze by Ewa Wala discusses ornamentation in glass, using Urbanowicz’s works as examples (
Wala 2012). In his thesis, David Llewellyn focused on the materials and processes used in the production of large-format spatial glass pieces by Urbanowicz (
Llewellyn 2016).
Papers by Barbara Siomkajło (
Siomkajło 2001), Tadeusz Sawa-Borysławski (
Sawa-Borysławski 2003), Leszek Maluga (
Maluga 2005), and Alina Lipowicz-Budzyńska (
Lipowicz-Budzyńska 2014a) and Barbara Gronostajska (
Gronostajska 2013) present various projects that Urbanowicz has produced over the years. Urbanowicz himself publishes the effects of his works in papers such as “Magia kolorowego szkła” (
Urbanowicz 1994) and “Nowoczesne szkła artystyczne we wnętrzach prywatnych” (
T. Urbanowicz 2007), as well as in conference proceedings of the Third International Academic Conference: “Witraż w architekturze–Architektura na witrażu” (
Urbanowicz 2003). The process of searching for inspiration and solving the successive design and production stages, as well as the presentation of the final effects of these efforts, is also shown in interviews with the artist published in professional journals: “Świat Architektury” (
Fabiańska 2012) and “Dom i Wnętrze” (
Maciąg 2014). The documentary
850 °C. Szkło Tomasza Urbanowicza by studio Camera Nera (
Śródka 2013) is a visual presentation of the artist’s work. A different look at Urbanowicz’s oeuvre is shown in national and international exhibition catalogs, for which the artist presents series of works that are not tied to a specific location and are inspired by his own experiences or independent events. This is how
Glass Universe (
Urbanowicz and Urbanowicz 2001) and
Glasshenge (
Gawron 2013) were made.
However, Urbanowicz’s projects are typically dedicated to specific spaces. The production technology is a secondary element, as it differs depending on the subject and where a work is to be placed. The most crucial and overarching thing is to build a narrative within the interior that is to exhibit a work or that it is to create. When we analyze the artist’s projects over the years, we can observe increasingly greater freedom in creating compositions while deliberately reducing structural elements. Early works, from the 1990s, were relatively two-dimensional. The glass pieces were framed by safety frames. Some newer pieces appear to defy the laws of physics, seemingly levitating in the air without visible load-bearing elements. The composition
The Spirit of the Piano exhibited at the EXPO 2005 in Aichi is composed of two three-dimensional glass objects, each weighing 300 kg, suspended at three points from a distant ceiling using lines hanging from different directions. The artist managed to find a technical solution for this design task and in effect to subordinate the final form to the initial theoretical proposal (
Mimura and Ingarden 2005).
3. Materials and Methods
One of the main research methods used was an analysis of the artist’s stance, as to him, the very process of pursuing creative inspiration is a fundamental procedure. Furthermore, the research focused on the analysis of the artistic form of the compositions, with particular emphasis on the color aspect, based on the selected implementations.
The general introduction of artist and his work within the representative group of individuals or glass-art studios is included in the monographs by Andrew Moor and Keith Cummings. Both of them underline the variety of approaches and applied techniques: “Despite having started in stained glass Urbanowicz became increasingly involved in developing techniques of moulding, fusing, and pigmenting glass. His work has a rugged earthiness that is quite distinctive, and different from the textures that are more commonly seen in slumped glass. (…) His work involves all the skills of the painter, the sculptor, and the architectural glass artist, and is almost evenly split between private and public commission” (
Moor 2006). Keith Cummings also emphasizes the individual approach to color: “Tomasz specializes in slumping sheet glass into moulds on a massive scale, while at the same time colouring the forms and textures by a variety of original methods, which exploit the ability of softened glass to absorb colour both from locally placed oxides and from applied enamels. His combination of control and experiment is truly remarkable” (
Cummings 2009). As Urbanowicz puts it in the above-mentioned book monograph, “My technique varies according to the effect I want to achieve.” Therefore, to examine and analyze the workflow and possible effects, the study presented in the article required a wide set of examples of projects from different types of buildings, environments, and inspirations that initiated the design.
The monograph by Maria Jolanta Żychowska describes a wide variety of Polish stained-glass studios, including Archiglass by Urbanowicz and their stained-glass works and early kiln-formed commissions. The approach to colors, forms, and techniques in the compositions’ creation is regarded as unique by the author: “They started with traditional stained glass, gradually moving to more sophisticated techniques. Their glass appears to be soft like plasticine and allows to be formed into any shape. And its texture, rich, unique and original, always adapts to the designers’ intentions. Similarly, colors-they appear in the specifically designed places on the surfaces. (…) It is certainly one of the most interesting art studios, although it is difficult to talk about stained glass, because experiments with glass go far beyond the traditional framework of this art” (
Żychowska 1999). The early multicolored designs described in the research include the first stained-glass commission in a children’s hospital in Cracow, stained-glass windows for banks in Brzeg and Jelenia Góra, and projects based on the rainbow theme in Paris, Lubin, and Wrocław.
Ewa Wala describes selected contemporary works by Urbanowicz in the monograph on glass in contemporary architecture. The list of decorative, individual applications of glass art includes such projects as
The United Earth, three compositions at EXPOs (Germany 2000, Japan 2005, Spain 2008), and commissions at the Faculty of Electrical Engineering of the Wrocław University of Science and Technology and the Faculty of Theology of the Silesian University in Katowice. She relates to the color scheme of the composition in Wrocław: “The color of glass art walls is green, which harmonizes well with the ecru floor and walls. The darker parts of the composition are sharp and clear. The rest seems slightly brighter and the images are blurred, acting as a background. The glass thickness is considerable and therefore the images are highly picturesque” (
Wala 2012). At the Silesian University she notices color accents in the monochromatic interior: “(…) Their spectacular artistic features give a simple interior a sacred character. Three glass art panels in the windows show colorful symbols of Christianity against a single solid background (…). The material, emanating translucent light, exposes it as symbols of the interior’s functions and the conveyed content.”
The dissertation by David Johns Llewellyn is research that focuses mainly on technology in Urbanowicz’s works: “Materials and processes suitable for the production of large-scale three dimensional glass as exemplified in the work of Tomasz Urbanowicz.” The author describes the types of textured glass and compares them to the characteristics of individual glass by Urbanowicz and other artists such as Colin Reed, Rena Holford, Dany Lane, and Atelier 70 (
Llewellyn 2016). He shows selected stages of the Big Bang project at the Campus of the University of Białystok as one of the examples of the artist’s workflow: “This time the supporting steelwork is an integral part of the design. From the initial drawings and a full size maquette the construction of the steel framework was made at the same time as the glass panels.”
Barbara Siomkajło points out the symbolic issues in Urbanowicz’s glass in an article entitled “Matryce Wyobraźni.” She refers to the plasticity of matter, cooperation with light, and the individual depth of colors: “The scale and form of the presented works almost impose symbolic references. (…) The structure of thick layers of transparent material seemingly pulsates in the light. The deeply relief-treated surface with a diverse drawing pattern and color scheme characteristic of each composition is intriguing” (
Siomkajło 2001). Tadeusz Sawa-Borysławski, describing the artworks from the
Glass Universe collection, recalls, “References to well-known symbols are simple, sometimes formally blurred as a consequence of the technique adopted. As a result, however, they are consistent and homogeneous. They are fascinating with color, light, sculpting, and you feel like you want to touch these streaks of glass, reliefs, thickenings” (
Sawa-Borysławski 2003). In the pages of the trade journal
Archivolta, Leszek Maluga presented four of the studio’s projects and their relation with architectural space: “(…) four different artistic proposals, yet in each case the forms are precisely aligned with their place and derived from the same original source of visual and conceptual inspirations” (
Maluga 2005). One of these works was the investigated project from the Theological Faculty of the Silesian University in Katowice. Alina Lipowicz-Budzyńska highlighted the link between Urbanowicz’s works with the building’s function and their impact on space based on selected compositions: “All works placed in the Electrical Faculty building reference the structure’s purpose. Despite subtle means of expression and sparing graphics, the glazings strongly impact the space by modulating the light intensity in the interior” (
Lipowicz-Budzyńska 2014a). The co-author of the article also noted the link between watercolor painting and the glass-based oeuvre of the artist, as well as the direct translation of design ideas to the projects: “He took his first steps with painting watercolors, which even today constitutes an important link in the creative process. (…) It is watercolor that is the first record of thoughts. Every object, before it is created in the so-called real space, three-dimensional spaces, and in a suitable format, is first precisely designed using watercolor” (
Gronostajska 2013).
The artist’s individual publications grant us insight into the design assumptions of selected compositions. They include the stained-glass projects from Cracow and Brzeg presented here earlier: “I made the stained-glass piece in Cracow using a traditional technique from ancient colored glass bound in lead. The next two stained-glass windows in the PKO S.A. bank in Brzeg were made similarly, yet the method of painting the glass was different, more watercolor-like, more original, I think” (
Urbanowicz 1994). Later articles concern projects using kiln-fired glass. In his publications, Urbanowicz notes the fact that the perception of color in kiln-fired glass is variable: “(Kiln-fired glass) is a type of contemporary <living> painting, whose color changes along with the direction from where light falls during the day. Their expression also changes under artificial illumination” (
T. Urbanowicz 2007).
Interviews with the artist, published in trade journals such as
Świat Architektury and
Dom i Wnętrze, are a source of insight into the method of work and techniques Urbanowicz uses, as well as the details of inspirations and relations with clients and architectural designers in each case. Direct references include the design located in Głogów: “The inspiration for the glass pieces in the town hall in Głogów came from the vaults. I thought that we could define the character of each interior by placing in them circular, thick, glass paintings, which would reference the historical vaults in form and color” (
Fabiańska 2012). The essence of watercolor in Urbanowicz’s work was highlighted in an interview from 2014, in which he stated, “Every project begins with colorful drawing—I think using watercolor. It produces an atmosphere, a color, it is quick and, just like glass, it is unique” (
Maciąg 2014). The most extensive and complete recorded statement on the artist’s work is presented in the short documentary entitled
850 °C. The Glass of Tomasz Urbanowicz (
Śródka 2013).
In the analyses presented, the active participation of the paper’s co-author, Konrad Urbanowicz, in the design and production of the latest compositions, which included the presented
The Spirit of Health in the IMC clinic or
The Spirit of the Palatium in Poznań, was an essential factor. Understanding the different treatment of color in these projects allowed the division into the monochromatic and multicolored approaches to be highlighted in the paper. The process of the creation of the latter project was described in a chapter in the book
Tu się wszystko zaczęło. Świadectwa początków polskiej państwowości na Ostrowie Tumskim w Poznaniu, where the author states, “The delicate greenish color of the glass casts and graphics references the patina-covered spires of the cathedral, tying the structure visually with the historical surroundings of Ostrów Tumski (…)” (
Urbanowicz 2021).
4. The Creative Ideas of Tomasz Urbanowicz
Tomasz Urbanowicz is an architect by education, and his interest in glass began towards the end of his university-student years. Like most contemporary glass artists, he started his artistic work with this medium with stained-glass design, learning stained-glass window conservation at the Faculty of Fine Arts of the Nicolaus Copernicus University in Toruń.
Color has had a profound significance in Urbanowicz’s works since the beginning of his career. Watercolor has been an important element in the artist’s work. During the initial phase of a project, he presents his creative ideas in the form of watercolor and then moves on to successive stages of artistic work. It is not without significance that Urbanowicz is an architect. It is thanks to his engineering knowledge that he is able to solve difficult structural problems associated with the assembly and joining of elements and producing non-standard shapes (bent shells, spherical forms). Internal partitions, which are to introduce light into an interior and illuminate the surroundings with a colorful image after dark, are a frequent element of Urbanowicz’s work (
Urbanowicz 1994).
The first large-scale site-specific stained-glass project by Urbanowicz was a competition-winning design for the American-Polish children’s hospital in Cracow (
Sawa-Borysławski 2003), where a curved composition of a partially openwork stained-glass window and its intense, vivid colors, inspired by Cracow’s architecture and fairy-tale landscapes, break the mood of anxiety accompanying visits to the hospital (
Żychowska 1999). The following projects were a series of stained-glass windows for banks in Brzeg (
Figure 1a) and Jelenia Góra. Color in the first of them plays a key role. The composition, consisting of two panels, shows the courtyard of the Castle of the Silesian Piasts in Brzeg. The choice of colors creates a spatial effect—one side seems to be shaded in predominantly cold blue in skimpy shades, whereas the other, opposite side of the courtyard is illuminated by warm sunlight. Chiaroscuro highlights the body of the building, as well as the arcades and individual stories of the building.
The rainbow is a recurring motif in Urbanowicz’s early works. The fascination with the shift in color and the palette of this natural phenomenon found its place in a number of his projects, whose final spatial form has always been quite diverse. One work based on this motif, and one that also introduces technological innovation, is a glass rainbow displayed at College George Brassens in Paris, made in cooperation with architect Grzegorz Żabicki in 1993 (
Figure 1b). The project, in the building by Manuel Nunez Yankowsky, was probably the first-ever colored lamination on this scale. The composition, with an area of 40 m
2, made using tempered glass and suspended high up in the building’s hall using mullions, is the sole color accent and the central point of the interior, which has an intentionally designed window recess. The freestanding rainbow from 1995, as a spatial element, decorates the Pekao S.A. bank building in Lublin, whose façade is made of reflective glass. The perpendicular placement of the 12 m-tall arch, along with its reflection in the façade, creates a semicircle and visual complementation of the rainbow, enhancing the building and the city’s public space (
Żychowska 1999). Urbanowicz’s fascination with the material led to further technological exploration intended to find the proper and contemporary means of expression on the architectural scale, yet without losing the detail, color intensity, and natural reception of glass. Kiln-formed relief glass has become the technique that Urbanowicz finds the most suitable, and most of his post-1990s works are casts—solid-colored, painted, and bent. In 1997, the artist designed and built his own 180 × 300 cm kiln, with a height of over 100 cm, which allowed him to create large-format projects without unnecessary divisions and limitations relative to the architectural scale.
The most essential of Tomasz Urbanowicz’s projects that introduce colorful kiln-formed glass into architecture are, among others, the compositions:
- o
In the Podlasie Opera and Philharmonics in Białystok (
Figure 2a);
- o
In the interiors of the Wrocław University of Science and Technology and the University of Wrocław;
- o
The installation Blue Sunset in the Ocean on the RMS Queen Mary 2 transatlantic ocean liner,
- o
Compositions in the hall of the Holsten brewery in Hamburg.
Important projects that permanently supplement public space include the
United Earth glass sphere in the European Parliament building in Strasbourg, France, which has been located there since 2004 (
Figure 2b); the
Big Bang sculpture at the Białystok University Campus; and one of his latest projects, which overshadows all previous ones in terms of scale—a glass outline of the walls of a palatium from over 1000 years ago on Ostrów Tumski in Poznań, built in cooperation with one of this paper’s authors (Konrad Urbanowicz). Urbanowicz’s glassworks, with a more sculptural, object-like character, participated in international EXPO expositions three times: first in the form of a glass bear in 2000 in Hanover, Germany; then with a glass piano in 2005 in Aichi, Japan; and then with a glass spinnaker sail in 2008 in Saragossa, Spain (
Fabiańska 2012).
Both his multicolored and his monochromatic compositions are installed in historical and newly built buildings.
5. Tomasz Urbanowicz’s Design Process and His Techniques of Working with Color
Each of the works presented in this paper is dedicated to a specific space. As Urbanowicz stressed in an interview, “My commissions absorb me, so I work for clients with a specific budget, in a specific building and interior. When ideas are concerned, when I enter a given place I typically already know how it should look like” (
Fabiańska 2012). However, cooperation does not always start when a work of architecture has already been built. Design studies often involve the artist already during the conceptual or technical design, as in the case of the Podlasie Opera and Philharmonics Building in Białystok: “I was involved with the design from the moment when Professor Marek Budzyński and his team formulated a competition proposal. I had worked with him on the Supreme Court building in Warsaw earlier” (
Urbanowicz 2012). The place and specific musical notation were chosen by the designers, while the final visual form lay with the artist: “What we wanted was not the graphics of the musical notation, but something that could be named using words—for there to be a soul in the glass, to create a spirit of the space, to create Beauty. The glass pieces (…) have a rich texture and very constrained color, which fits the interiors’ scale. There are numerous flaws, murky patches and stains in the mass, so as to produce a unique atmosphere, hold or reflect light using each fragment.” In private buildings, it is often the developer themselves who directly asks for a work that would supplement a planned or existing interior. The inspiration sometimes lies in the building’s architecture—its function or form—or its surroundings and the natural landscape: “Once a client proposed that I make a wall from glass at a swimming pool. When I reached Srebrna Góra, it turned out that the area was rich with natural stone so I decided to create a stone and glass wall. I created glass meteors that sped through space against a stone wall.” Sometimes the start of a design is a victory in a competition, as in the first commission for the Cracow hospital (
Żychowska 1999), or the latest winning proposal for the Cursed Soldiers monument in Wrocław (
Róg 2020).
When a given space, location, and inspirations are identified, an idea appears in the artist’s mind, which is then transferred onto paper as a watercolor: “Every design begins from a colorful drawing. I think using watercolor” (
Maciąg 2014). In the case of the design for the Baroque interior of the Wrocław University Main Building, this idea was a glass egg that was to play the role of a reception desk (
Figure 3a) (
Urbanowicz and Urbanowicz 2019). Specifying the original idea often requires making a mockup to scale or additional views, cross-sections, and details. The egg was modeled by Urbanowicz in linden wood, to a scale of 1:15 (
Figure 3b). This allowed the proportions of the mass to be specified, yet in this case the mockup also served as an inspiration for producing the relief in the glass. Work on unique, fire-resistant forms that are used to cast the glass is another stage of the process. In the case of the design for Wrocław University, the layout of wood rings in the linden wood mass created an interesting and dynamic pattern—horizontal on the left and vertical on the right. The artist translated this structure into the language of kiln-fired glass (
Figure 3c) by making negative reliefs that modelled the layout of the rings (
Figure 3d). Flat glass is placed on such forms and is then heated to a temperature of 850 °C. The material melts and creates a monolithic mass, whose underside is a print of the negative form. Appropriately cooled glass can be placed in the kiln again, on three-dimensional forms, and fired at a lower temperature of around 600 °C to add curvature (
Figure 3e). Color in a glass object thus made depends on the base color of the flat glass used to make the cast. In this case, the slightly greenish tint stemmed from the composition of float glass. It is possible to obtain a purer, diamond-like or colorful glass based on melting solid-colored glass (e.g., greens, blues, dark blues, graphites, browns). The color intensity in cast glass rises as it gets thicker, so in places where the relief is deeper, the color intensity is much greater, which allows the artist to create a colorful pattern on the surface of the glass. In addition, as the surface layout changes direction (concavities, convexities), the light falls in different ways, refracting, scattering, and reflecting, which underscores the image.
Such a monochromatic, relief-based object from artistic glass can be painted, and the applied pigment can be fused in another thermal process. Tomasz Urbanowicz uses metal oxides as color carriers (
Figure 4a). He mostly adds them by airbrushing (
Figure 4b). Each color is sprayed in layers, and their interweaving forms the final color effect. Due to the staining process being difficult to recreate and multi-staged, all the glass elements in a given composition must be stained at the same time, in a layout that corresponds to the final presentation at the target site. This allows the artist to obtain a perfect color continuity between elements and maintain uniform color transitions and coherent shades in the entire composition (
Figure 4c).
The spraying on of metal oxides is not without significance. The perpendicular direction of pigment application is used to obtain a surface effect, which fills the backgrounds (
Figure 5a). The background color intensity depends on the amount of the oxide sprayed, its dilution, and its type. An oblique spraying embosses the relief pattern of the glass trace, underlining the form’s spatiality (
Figure 5b). A completely parallel spraying allows for the precise accentuating of the form’s greatest convexities (
Figure 5c). After the application of all color layers, the glass elements are once again placed in the kiln, where, after being heated to a temperature of around 600 °C, the metal oxides combine and fuse with the glass surface, while also attaining transparency. Another method of staining glass is to introduce metal oxides between flat layers of base float glass (
Figure 5d). The color obtained by firing is thus located inside the glass mass and produces surprising painterly results. Urbanowicz often mixes these techniques to produce a complex image, whose expression is read holistically both from a distance and from up close, when details are visible.
An introductory analysis of the complexity of applying pigment to glass was performed on the basis of the comprehensive project entitled
The Spirit of Health, located at the Integrative Medical Center in Żerniki Wrocławskie. The original idea of presenting the spirit of health was based on referencing the rising sun (
Figure 6a). The visual reflection here was to be attained by central compositions, whose center was intensively honey-colored, and the sides would transition into increasingly delicate amber hues (
Figure 6b). Obtaining such a transitive surface color of the background required the application of perpendicular airbrushing of each metal oxide. The placement of glass elements for pigmentation was as close to the final result as possible (
Figure 4b), and all the elements were stained at the same time. The first diagram (
Figure 6c) presents the intensity of the oxide application, with white denoting the lack of color, whereas black shows its full intensity. The rising level of dilution towards the edges of the composition and the lower number of applied layers produces a brightening and diminishing of the color. By analogy, the second diagram (
Figure 6d) shows the spatial form and relief of the glass elements. The parallel-stained pattern becomes more dynamic in the center and more subtle near the edges of the hanging composition (
Figure 4c).
The two types of operating with color presented above define the direct division used in the paper. Monochromatic projects are those wherein the color of the glass composition stems primarily from solid-colored glass mass, and changes in its thickness (relief). Meanwhile, multicolored installations include those projects in which the color is the result of metal oxides applied using different techniques, and later thermally fused into the glass structure. This technological distinction also carries over to the visual reception of the projects, whose visual character directly depends on the technique applied.
8. Discussion and Conclusions
In the cases presented, color plays a variety of roles, yet always remains an important factor in the design of both the work and its surroundings. The presence of contemporary art glass in architecture and public spaces can fulfill the following functions:
Primary and dominant in relation to the character of the space in which they are placed, due to the scale of application or visual contrast produced;
Secondary and seemingly unseen during short and initial observation of a space, by delicately accentuating structural, formal, or functional elements of a building.
The cases studied, designed by artist Tomasz Urbanowicz and made using kiln-formed glass, are characterized by a strong subordination to their respective overarching and leading concepts, whose inspirations are closely tied to a given building. In contrast to the works of other artists, Urbanowicz’s projects are characterized by visual and technological diversity. Each time, the artist changes the technique in which a composition is made, depending on the planned artistic result. Both the manner of treating the material and the approach to color are different in each project. We can list a number of design approaches in the context of color:
Color that highlights a given aspect of a building (drawing attention);
Color in a symbolic reference (indirect message);
Color in an actual reference (direct message);
Color as a source of building an interior’s atmosphere.
In multicolor projects, color typically introduces contrast and presents selected elements of a building. It can also refer to a stronger symbolic meaning by the application of precisely selected hues. In monochromatic works, color’s role is often to produce a holistic atmosphere in an interior or to supplement existing color sets by acting as a harmonizing, secondary complement to an interior’s character.
Color-application techniques in glassmaking depend directly on the type of building in which an intervention is to take place—regardless of whether it is historical or newly built.
Despite the modern technology and contemporary visual expression of a project, its relationship with historical tissue has a positive impact on the reception and architectural features of the space that they complement. New interventions, via the skillful use of color, transparency, and light, underscore the strong points and individual parameters of both contemporary and historical buildings. The application of the natural material does not conflict with the original character of the surroundings, while the scale of the composition and the technology of its making rules out the risk of erroneously identifying an intervention as historical.
New implementations in old buildings or historical spaces highlight their own features without disrupting pre-existing authenticity while retaining the dismantlement and future conservation. In historical interventions, color can have either a dominant or a subtle and complementary character that highlights various features, depending on guidelines, inspiration, the design, and the surroundings themselves.
In the contemporary projects without historical references studied here, kiln-formed artistic glass uses the wealth of features tapped into by using color in architecture. The inspiration to use color is provided by both the function and the form of a work of architecture, as well as the landscape or natural phenomena. Color introduces symbolism to a space that is cohesive with the place of its application. Its impact can also be either dominant or secondary. Employing an artist during the early stage of architectural design opens up the considerable potential of implementing glass and properly expositing it in combination with light, whether natural or artificial.
In a standard construction perspective, glass is treated as a transparent curtain or a reflective screen, which either transmits or reflects an image. The contemporary possibilities of artistic-glass processing utilize an entire array of diverse means of expression obtained due to the many different visual, decorative, and color-related properties of glass. To paraphrase William Morris, natural beauty lies in the material itself, and it is the job of the artist to expose it (
Wala 2009). In this exposition, color often plays an essential or leading role. In the context of kiln-formed glass, the techniques of introducing color into works are highly varied, and the production process of a work is of great significance to the final visual effect and the manner in which the symbolic message of the work is transmitted. The potential of using site-specific kiln-formed glass compositions in historical reconstructions is immense, from the standpoint of creating form, introducing color, and distributing it via light. In contemporary architecture, the compositions can act as elements of a narrative and of individualizing a space, and when applied on a large scale, can act as a tool that affects the character in which interior architecture, the architecture of buildings, or that of urban public space is received.
