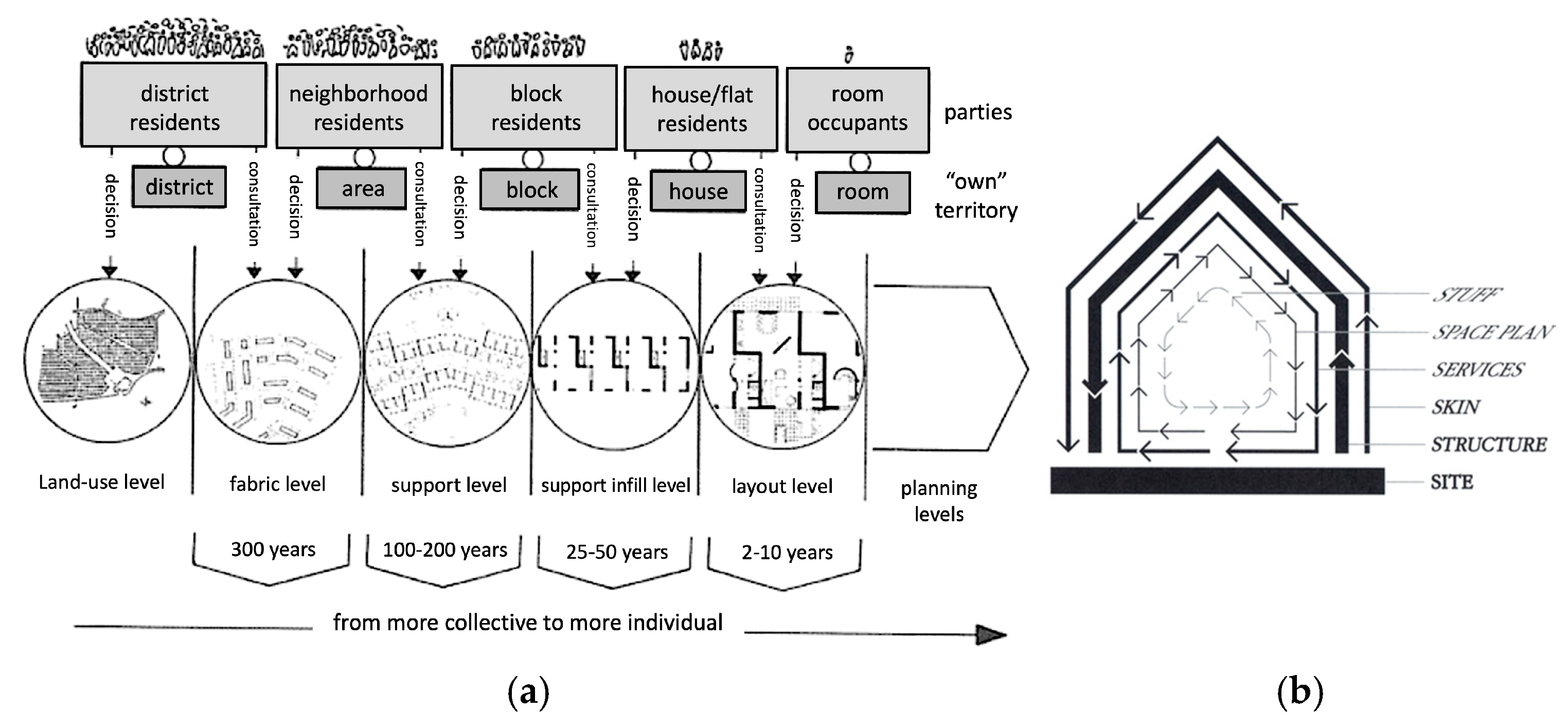A Preliminary Long-Term Housing Evaluation System Study in Pearl River Delta, China: Based on Open Building and “Level” Strategy
Abstract
1. Introduction and Research Question
2. Research Methods and Theoretical Framework
2.1. Research Methods
2.2. Preliminary Longevity Factors
- The public space system and quality of outdoor spaces;
- The density and land use (urban morphological quality);
- Aesthetic quality and sociocultural value;
- Flexibility and adaptability;
- Longevity and durability (local construction methods and material usage);
- Passive design strategy.
2.3. Measurement Framework: Longevity Issues in the Framework of Time, People, and Levels: Constructing the Basic Structure of the Index System
3. Case Study and Documentary Study
3.1. Longevity Issues in Case Study
3.2. Longevity Issues from Documentary Study
4. Establishment of the Index System
4.1. Establishment of the Final Index Structure
- Compact urban form with variety and order;
- Spatial efficiency;
- Highly damp-proof structure with long life span;
- Delicate courtyard/atrium space and high-quality vertical access;
- Local feature facade integrated with multi-cultural elements;
- Passive facade strategy for shading and ventilation.
4.2. Weighting Method and Analysis
4.2.1. Questionnaire Design
4.2.2. Data Analysis and Weighting Confirmation
5. Conclusions and Discussion
5.1. Conclusions
5.2. Limitations and Discussion
Funding
Data Availability Statement
Acknowledgments
Conflicts of Interest
Appendix A

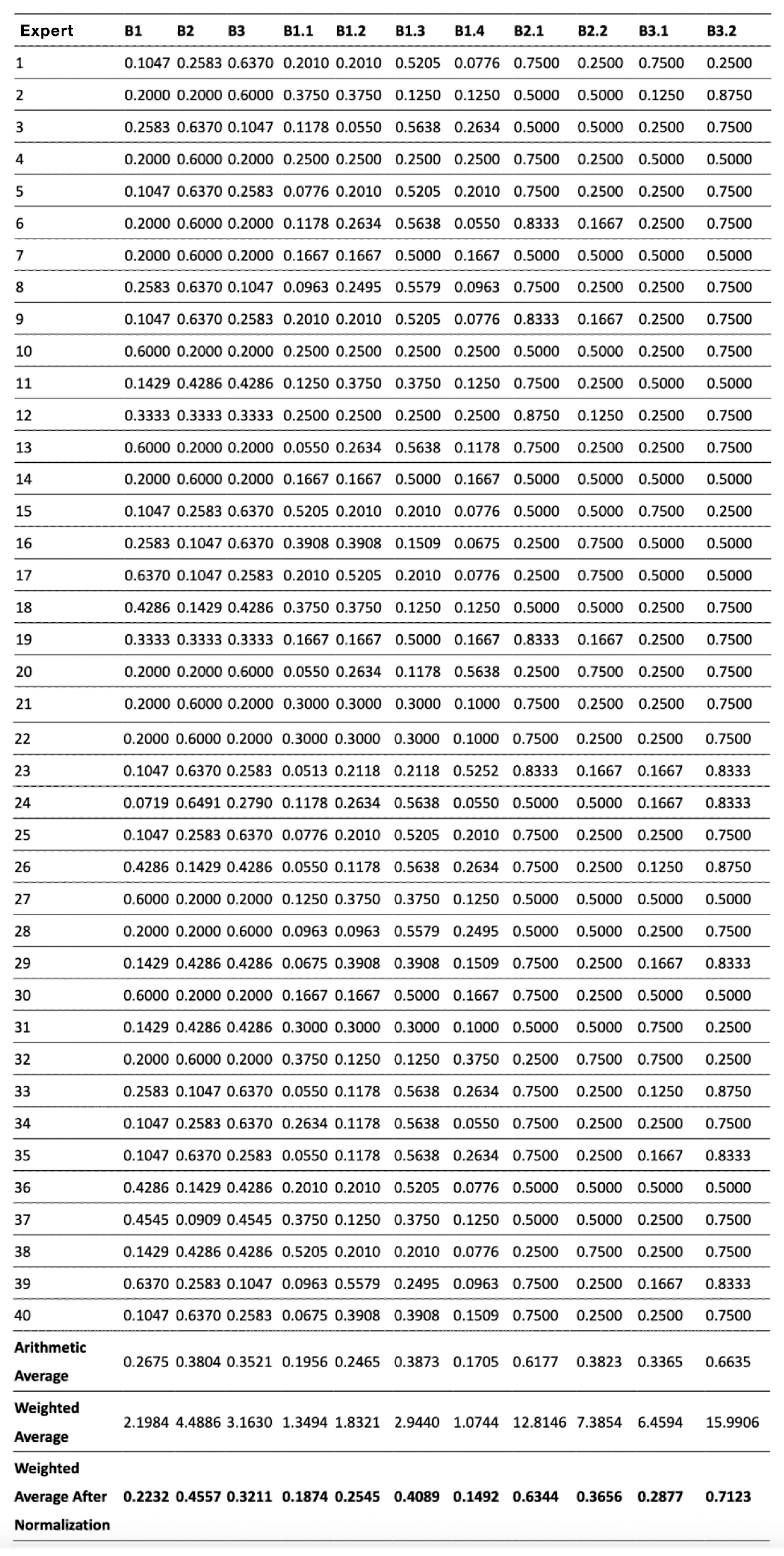
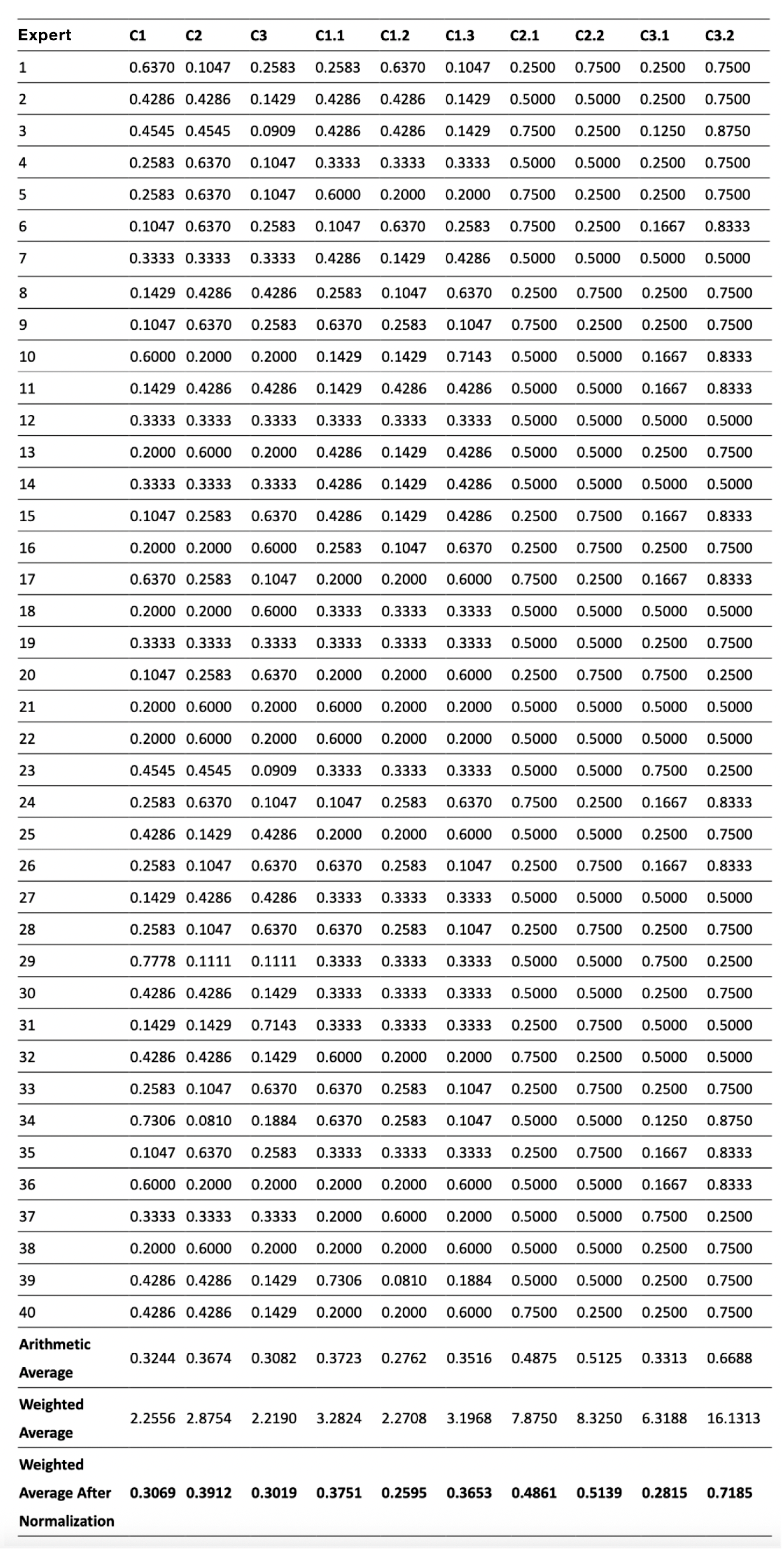
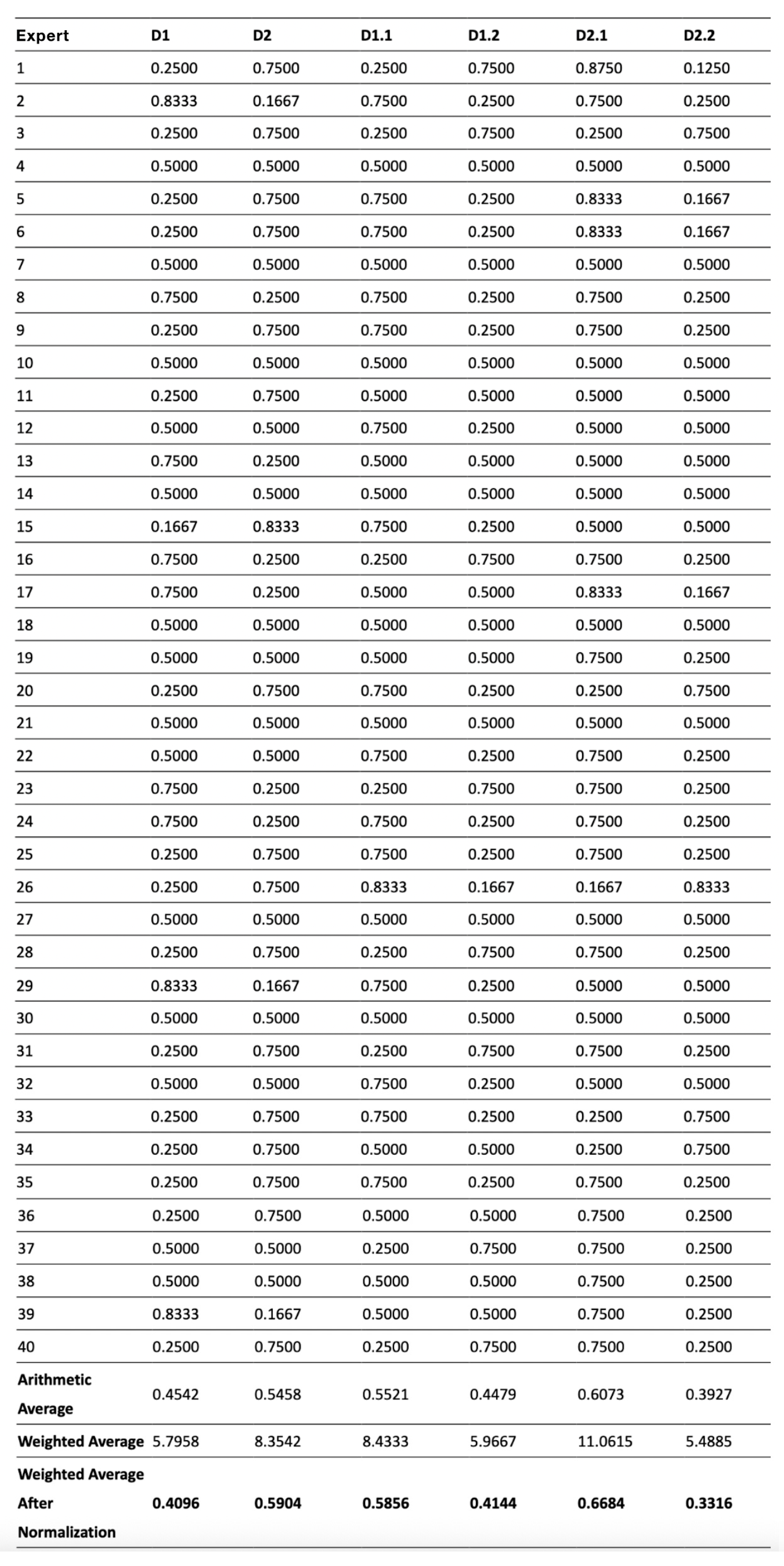
References
- Angel, S.; Blei, A.M.; Parent, J.; Lamson-Hall, P.; Galarza-Sanchez, N.; Civco, D.L.; Thom, K. Atlas of Urban Expansion—2016 Edition; The NYU Urbanization Project: New York, NY, USA, 2016. [Google Scholar]
- Tong, Y.Z. Extending residential service life with the method of market economy. China Real Estate 2005, 289, 36–39. [Google Scholar]
- Cole, R.J. Shared Markets: Coexisting Building Environmental Assessment Methods. Build. Res. Inf. 2006, 34, 357–371. [Google Scholar] [CrossRef]
- Wang, C. Research on the Influence Factors of Building Life. Master’s Thesis, Chongqing University, Chongqing, China, 2014. [Google Scholar]
- Overseas Chinese Affairs Office of the People’s Government of Guangdong Province. Available online: http://www.qb.gd.gov.cn/tzgd/content/post_1285920.html (accessed on 21 June 2025).
- Abramson, D.M. Obsolescence: An Architectural History; University of Chicago Press: Chicago, IL, USA, 2016. [Google Scholar]
- Abramson, D.M. From Obsolescence to Sustainability, Back Again, and Beyond. Des. Cult. 2012, 4, 279–298. [Google Scholar] [CrossRef]
- Kendall, S.; Teicher, J. Residential Open Building; Spon Press: London, UK, 2010. [Google Scholar]
- Habraken, N.J. Supports: An Alternative to Mass Housing, 1st ed.; Praeger: New York, NY, USA, 1972. [Google Scholar]
- Habraken, J. Cultivating the Field: About an Attitude when Making Architecture. Places 1994, 9, 8–21. [Google Scholar]
- Rossi, A. The Architecture of the City, 1st ed.; The MIT Press: Cambridge, MA, USA, 1984. [Google Scholar]
- Granovetter, M. Economic Action and Social Structure: The Problem of Embeddedness. Am. J. Sociol. 1985, 91, 481–510. [Google Scholar] [CrossRef]
- Vitale, T. Regulation by Incentives, Regulation of the Incentives in Urban Policies. Transnatl. Corp. Rev. 2010, 2, 35–45. [Google Scholar] [CrossRef]
- Brand, S. How Buildings Learn: What Happens after They’re Built; Oxford University Press: Oxford, UK, 1987. [Google Scholar]
- Eberle, D.; Aicher, F. 9x9—A Method of Design from City to House Continued; Birksudrt Verlsg GmbH: Basel, Switzerland, 2017. [Google Scholar]
- Jia, B.S. Baumschlager Eberle (BE); China Architecture & Building Press: Beijing, China, 2009. [Google Scholar]
- Habraken, N.J. The Uses of Levels. Open House Int. 2002, 27, 9–20. [Google Scholar]
- Wang, Q.; Jia, B.S. A comparative longevity study of traditional buildings between rural and urban areas in Pearl River Delta, China. J. Asian Archit. Build. Eng. 2023, 22, 3287–3304. [Google Scholar] [CrossRef]
- Jia, B.S.; Jiang, Y.Y. Flexibility of Traditional Buildings and Craftsmanship in China. Open House Int. 2011, 36, 20–31. [Google Scholar] [CrossRef]
- Tan, G.Y. The Open and Adaptive Tradition: Applying the Concepts of Open Building and Multi-Purpose Design in Traditional Chinese Vernacular Architecture. J. Asian Archit. Build. Eng. 2011, 10, 7–14. [Google Scholar] [CrossRef]
- Guo, Q.; Yan, Z.G. Research on the Spatial Pattern of “Mintian–Shatian” in Shawan Ancient Town, Guangdong Province. Dev. Small Cities Towns 2015, 99–104. [Google Scholar]
- Lu, Q. Guang Dong Vernacular Dwellings; China Architecture & Building Press: Beijing, China, 2008. [Google Scholar]
- Wang, J.J. Research on the Vernacular Architecture of Donghuali District in Foshan. Master’s Thesis, South China University of Technology, Guangzhou, China, 2012. [Google Scholar]
- Xiao, Y.Q.; Lin, H.K. The Study of Climate-adaptable Model Scale of Space in Bamboo-house in Guangzhou. South Archit. 2013, 82–86. [Google Scholar]
- Li, Z.Q.; Zheng, L.P. Chen Clan Academy Memoir; China Architecture & Building Press: Beijing, China, 2011. [Google Scholar]
- Lu, Q. Linnan Private Garden; Tsinghua University Press: Beijing, China, 2013. [Google Scholar]
- Zhang, Z.M. A Conversation Between Modern Commercial and Traditional Arcade Street: A Case Study of Shangxiajiu Pedestrian Street. South Archit. 2011, 51–55. [Google Scholar]
- Zhang, Z.M. (South China University of Technology, Guangzhou, China). Personal Communication, 2012.
- GB/T 50378-2019; Assessment Standard for Green Building. Ministry of Housing and Urban-Rural Development of the People’s Republic of China: Beijing, China, 2019.
- GSBC. Deutsche Guetesiegel Nachhaltiges Bauen; German Sustainable Building Council: Stuttgart, Germany, 2020. [Google Scholar]
- JSBC. Comprehensive Assessment System for Building Environmental Efficiency; Institute for Building Environment and Energy Conservation: Tokyo, Japan, 2014. [Google Scholar]
- Meng, D.C.; Xu, L.Q.; Huang, J.M.; Tan, Y.X. Healthy communities in the post-epidemic era: Residential satisfaction and housing choice. J. Hum. Settl. West China 2024, 39, 33–39. [Google Scholar] [CrossRef]

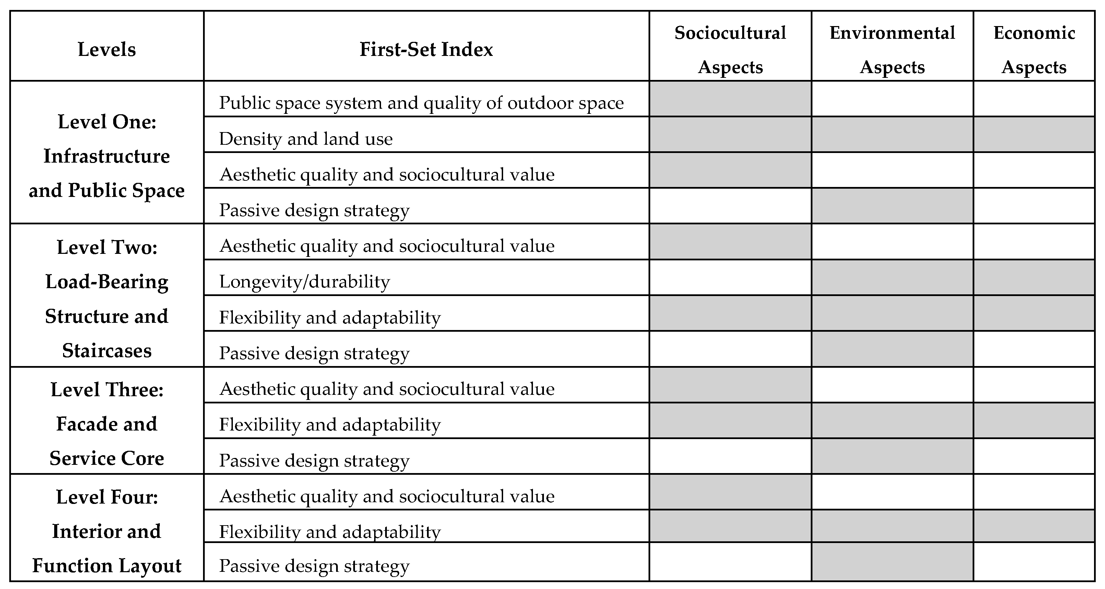
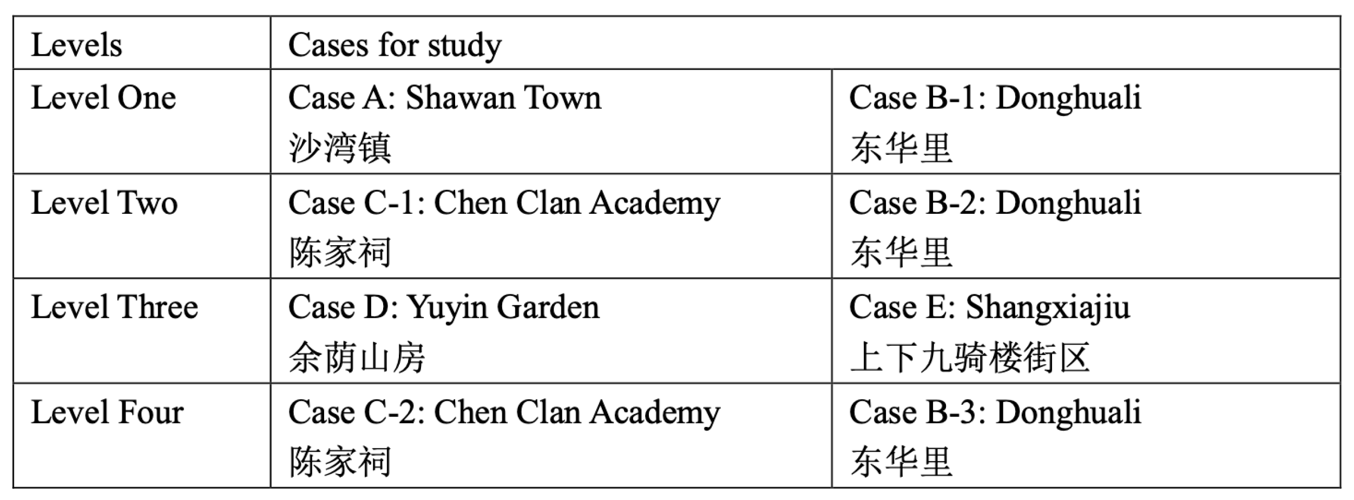
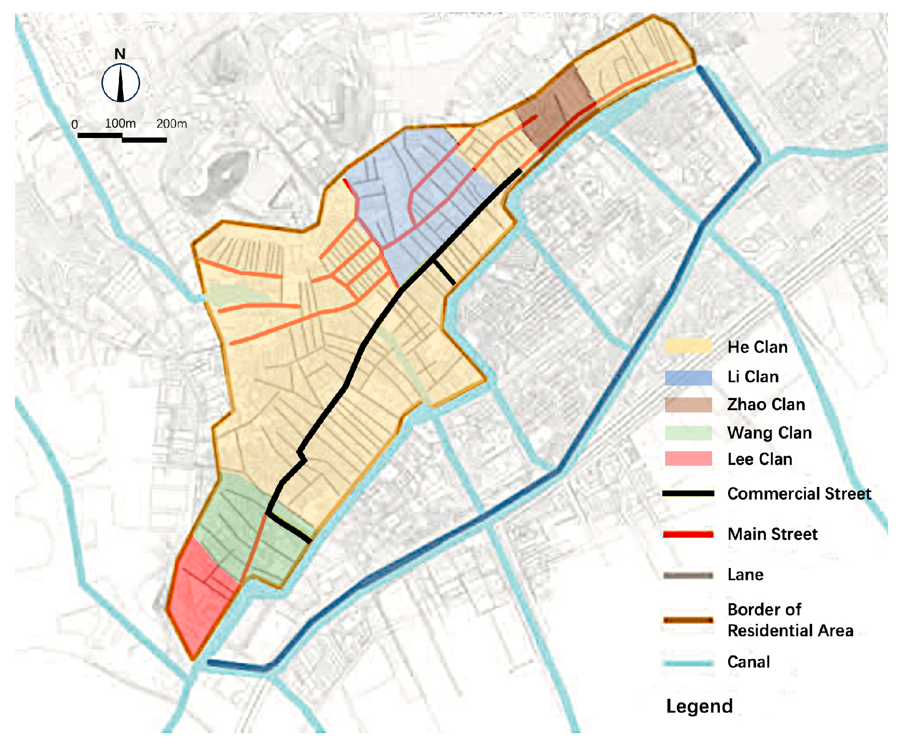
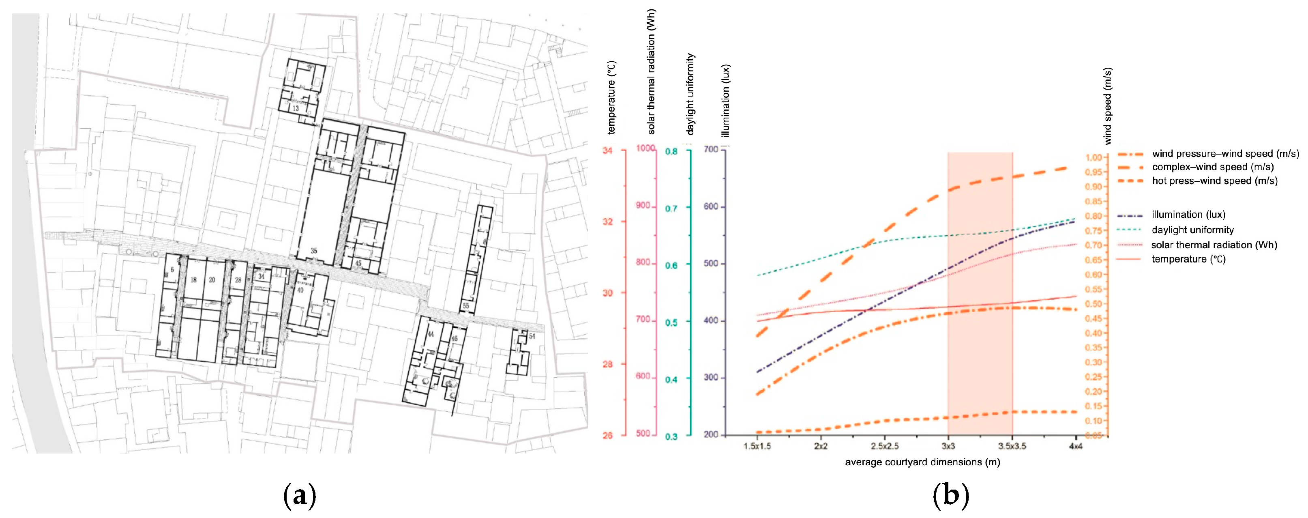
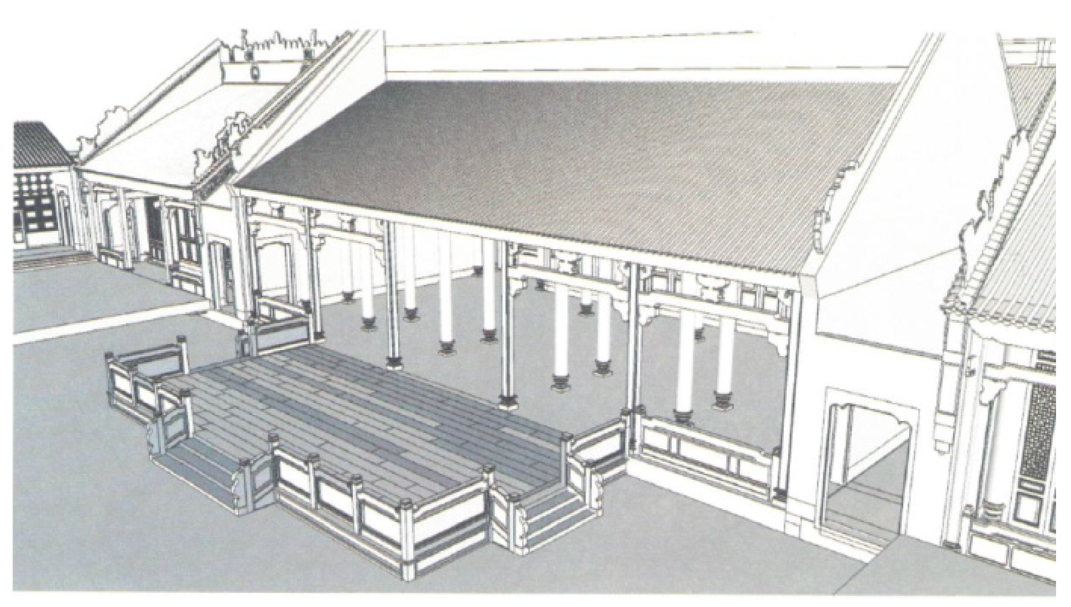

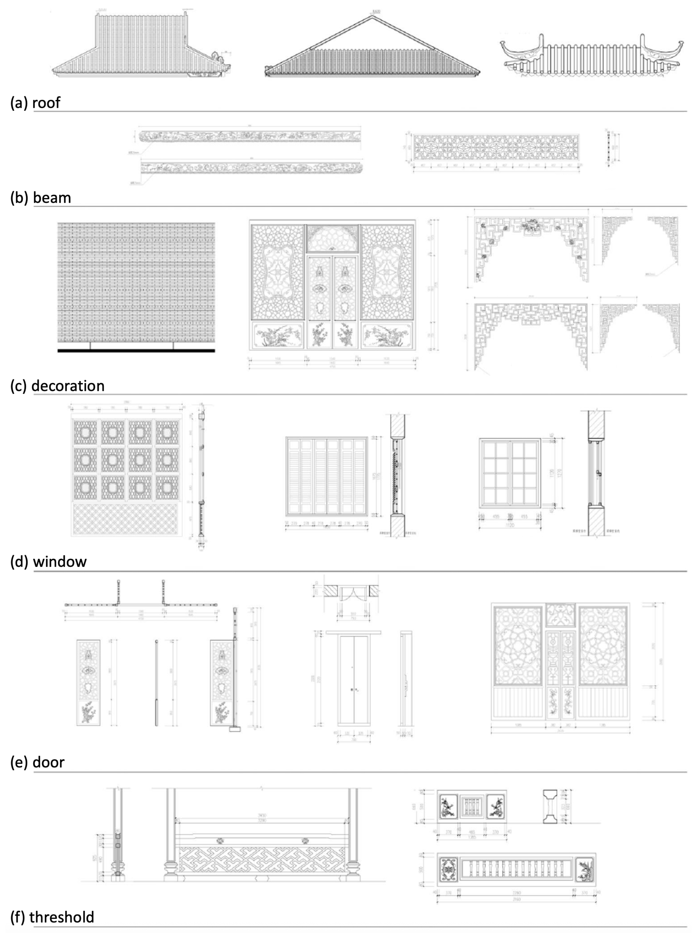
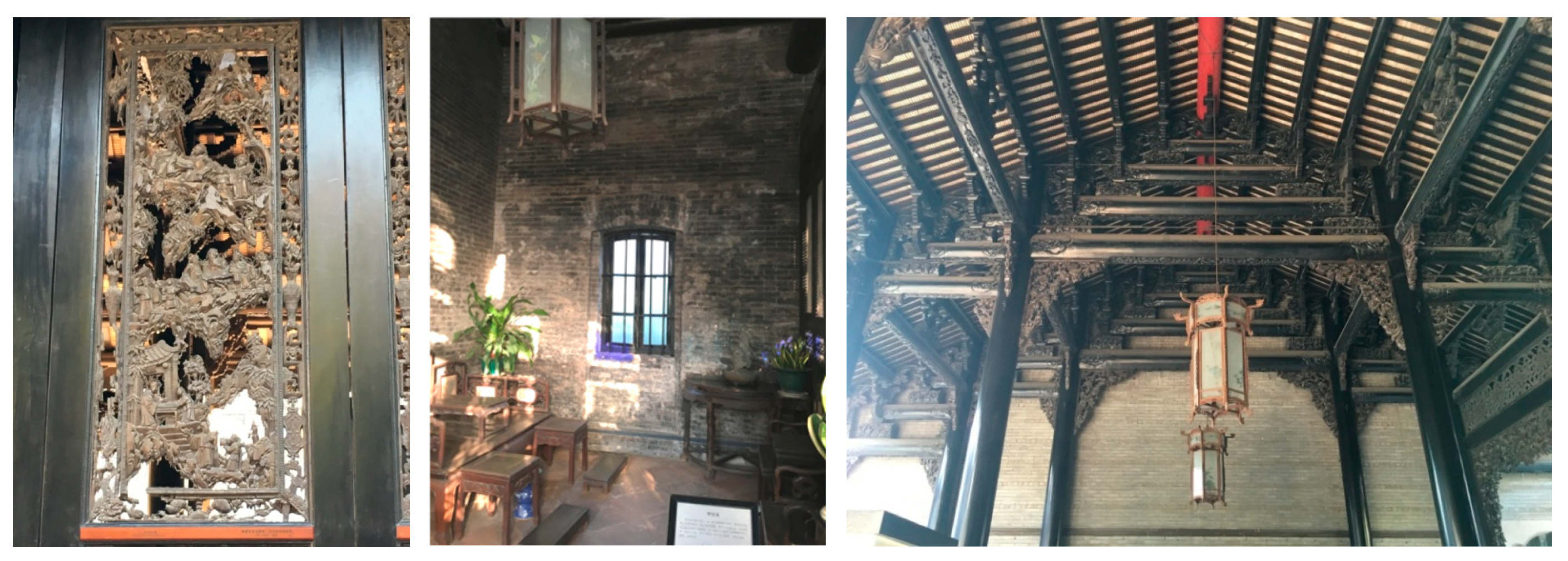
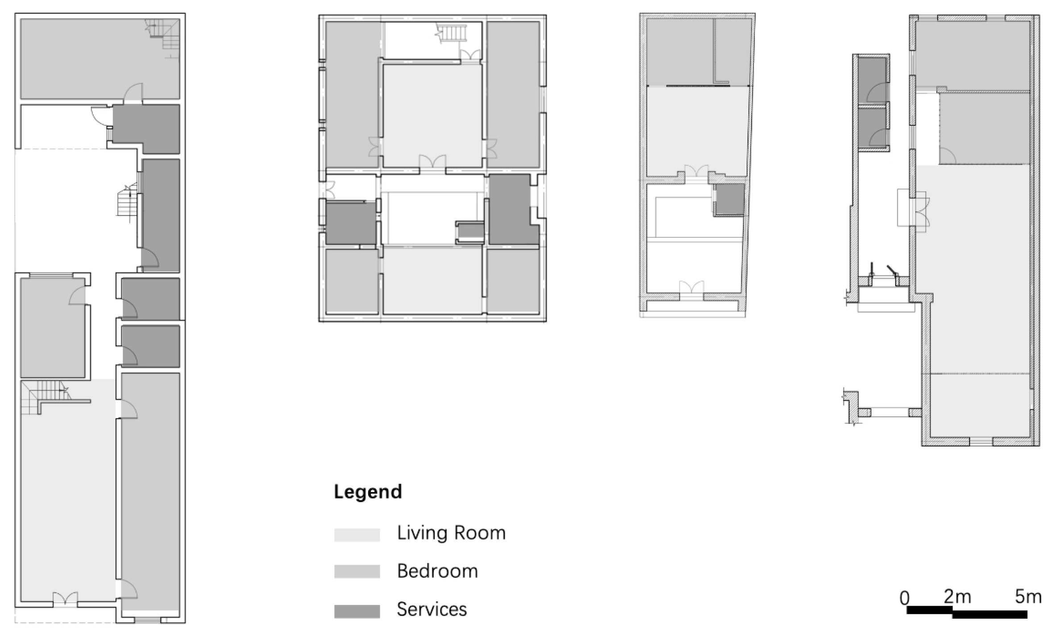
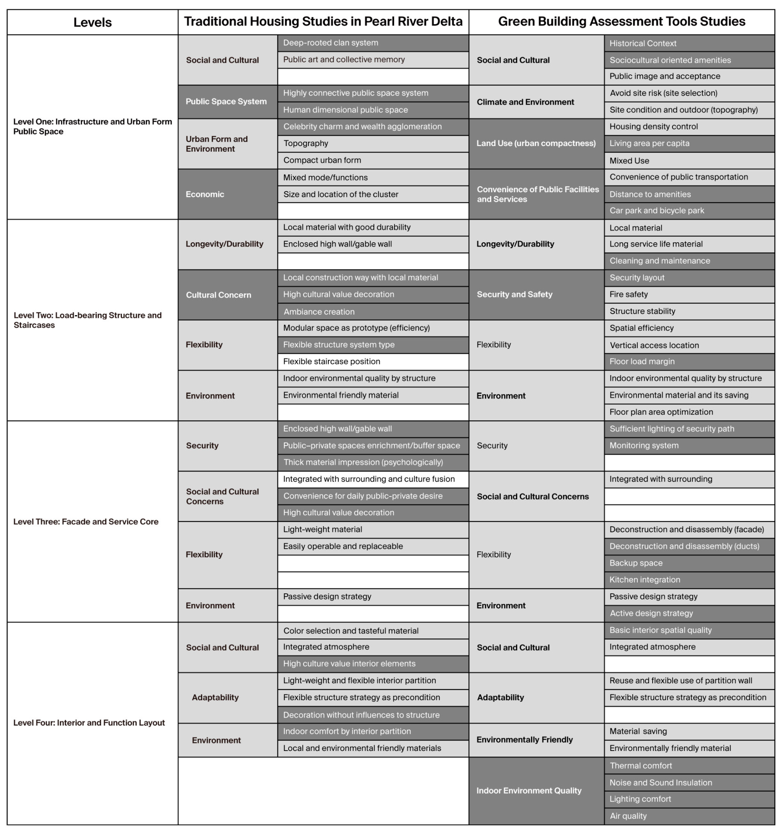
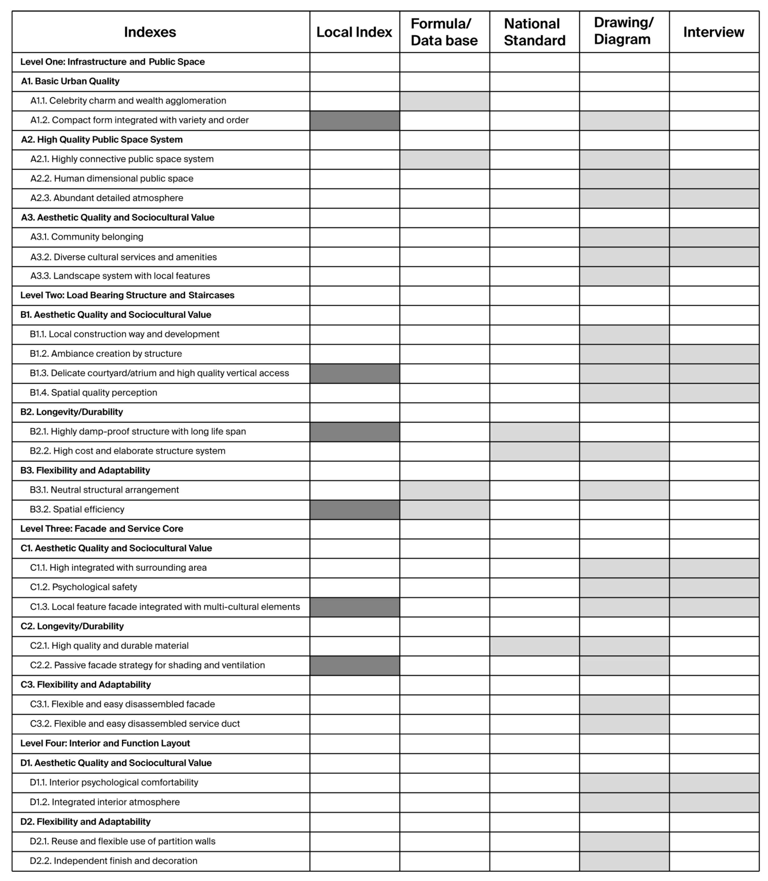


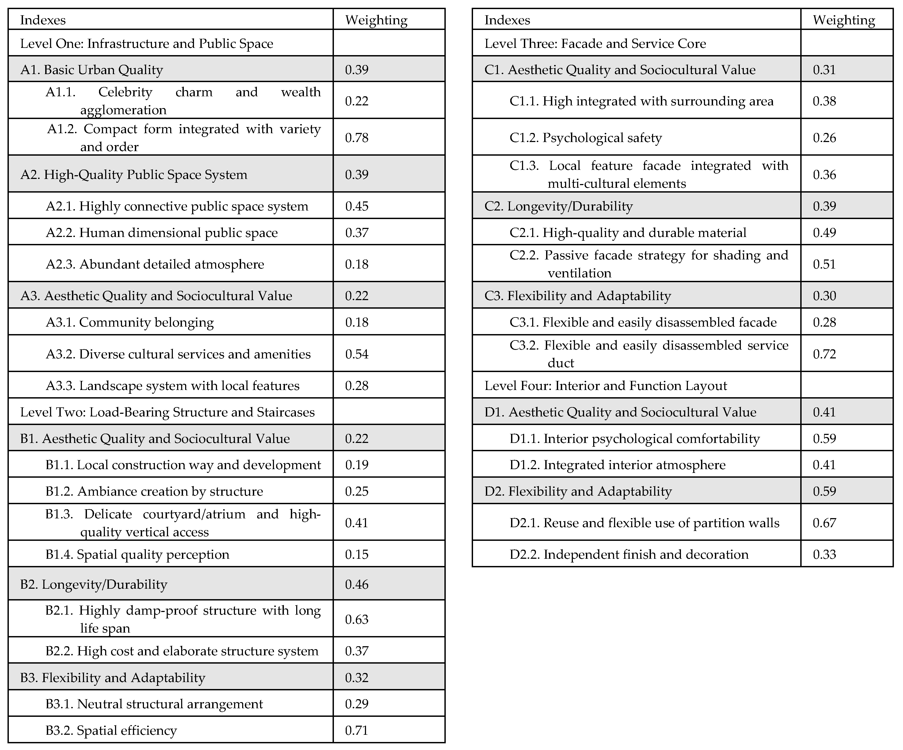
| First Set of Longevity Indexes | GB/T-2019 | CASBEE-BD (NC) | DGNB 2020 (International) |
|---|---|---|---|
| Public space system and quality of outdoor space | Q-3.2 Townscape and Landscape (12%) | Soc 1.6 Quality of outdoor space (2.1%) | |
| Pro 1.6 Procedure for urban and design planning (1.6%) | |||
| Site 1.2 Influence on the district (1.1%) | |||
| Density and land use | 6.1 Occupant convenience (prerequisite items) (8%) | Env 2.3 Land use (2.4%) | |
| 6.2.1–6.2.5 Occupant convenience (scoring items) (4.1%) 7.2.1 Land saving (2%) | Site 1.3 Transport access (1.1%) Site 1.4 Access to amenities (1.7%) | ||
| Aesthetic quality and sociocultural value | 9.2.2 Architectural design styles suitable for regional characteristics (2%) | Q-3.3 Local Characteristics and Outdoor Amenity (9%) | Site 1.2 Influence on the district (1.1%) |
| Flexibility and adaptability | 4.2.6 Adaptability measures (1.8%) | Q-2.3 Flexibility and Adaptability (9%) | Eco 2.1 Flexibility and adaptability (7.5%) |
| Tec 1.4 Use and integration of building technology (1.9%) | |||
| Longevity/durability | 4.2.7–4.2.9 Longevity (2.9%) | Q-2.2 Durability and Reliability (9%) | Tec 1.3 Quality of the building envelope (2.5%) |
| Passive design strategy | 7.1.1 General passive design strategy (0.8%) 7.2.4 Optimize thermal performance of building envelope (1.5%) 7.2.17 Recyclable materials (1.2%) 7.2.18 Green building materials (1.2%) | LR-1.2 Natural Energy Utilization (4%) LR-2.2 Reducing Usage of Non-Renewable Resources (18%) | Tec 1.3 Quality of the building envelop (2.5%) Tec 1.6 Ease of recovery and recycling (2.5%) |
| Total Score Percentage | 25.5% | Q: 39%, LR: 22% | 24.4% |
Disclaimer/Publisher’s Note: The statements, opinions and data contained in all publications are solely those of the individual author(s) and contributor(s) and not of MDPI and/or the editor(s). MDPI and/or the editor(s) disclaim responsibility for any injury to people or property resulting from any ideas, methods, instructions or products referred to in the content. |
© 2025 by the author. Licensee MDPI, Basel, Switzerland. This article is an open access article distributed under the terms and conditions of the Creative Commons Attribution (CC BY) license (https://creativecommons.org/licenses/by/4.0/).
Share and Cite
Wang, Q. A Preliminary Long-Term Housing Evaluation System Study in Pearl River Delta, China: Based on Open Building and “Level” Strategy. Buildings 2025, 15, 3153. https://doi.org/10.3390/buildings15173153
Wang Q. A Preliminary Long-Term Housing Evaluation System Study in Pearl River Delta, China: Based on Open Building and “Level” Strategy. Buildings. 2025; 15(17):3153. https://doi.org/10.3390/buildings15173153
Chicago/Turabian StyleWang, Qing. 2025. "A Preliminary Long-Term Housing Evaluation System Study in Pearl River Delta, China: Based on Open Building and “Level” Strategy" Buildings 15, no. 17: 3153. https://doi.org/10.3390/buildings15173153
APA StyleWang, Q. (2025). A Preliminary Long-Term Housing Evaluation System Study in Pearl River Delta, China: Based on Open Building and “Level” Strategy. Buildings, 15(17), 3153. https://doi.org/10.3390/buildings15173153




