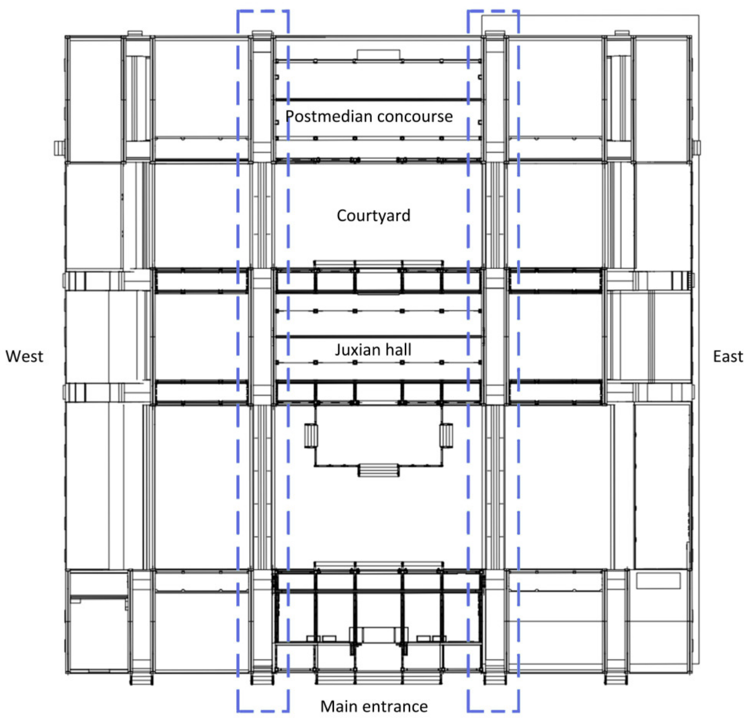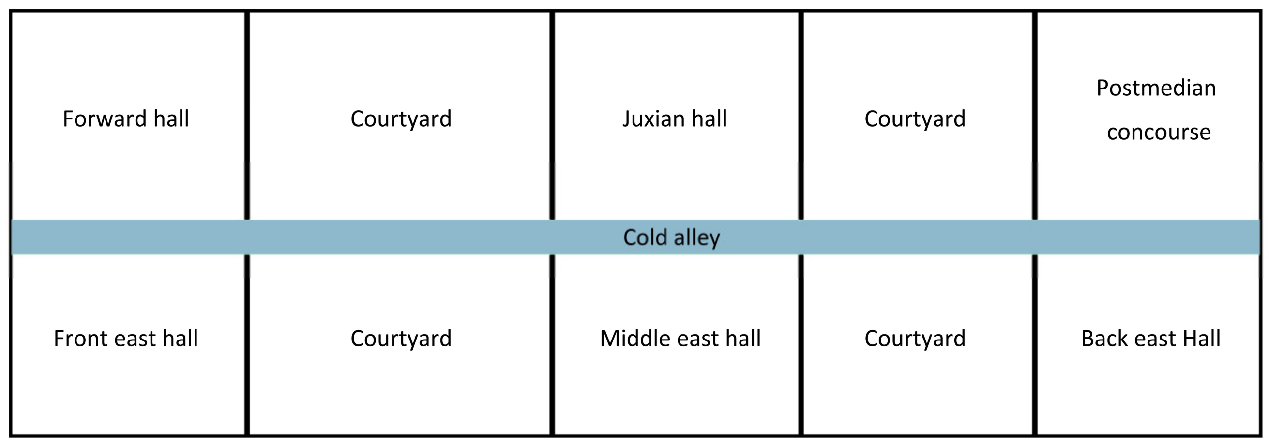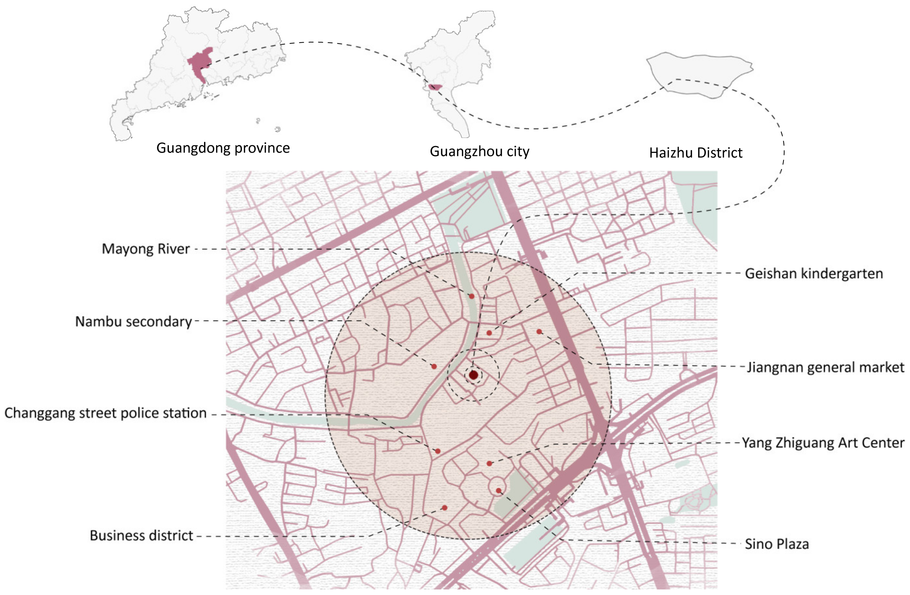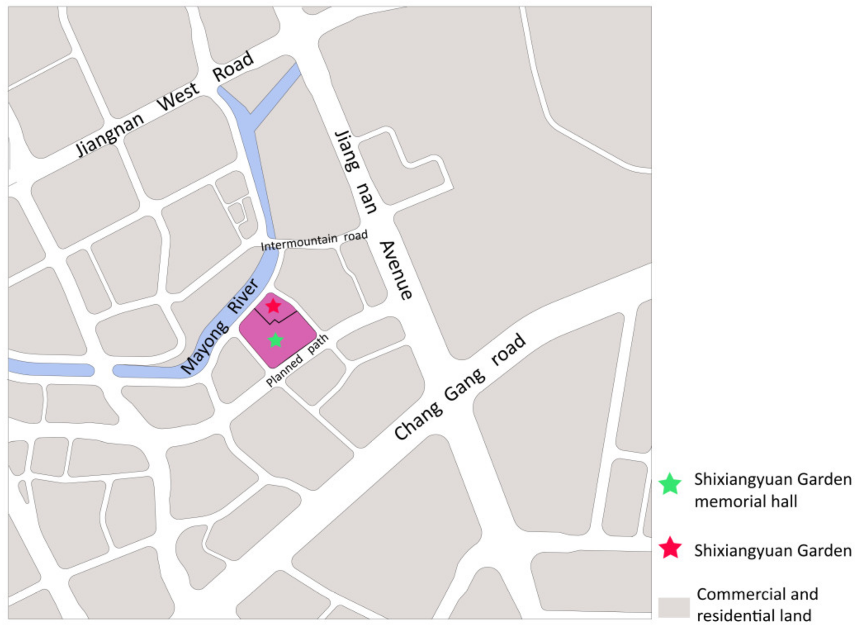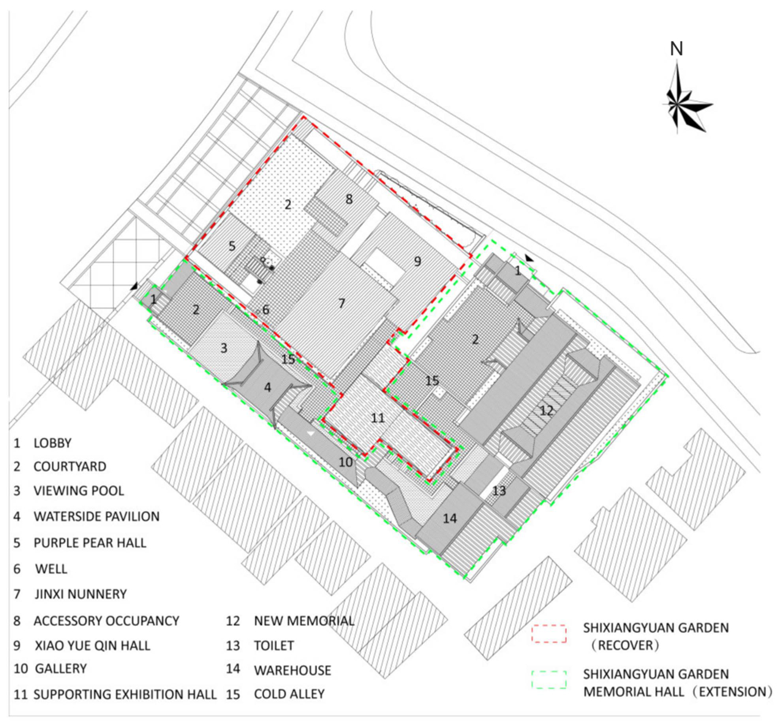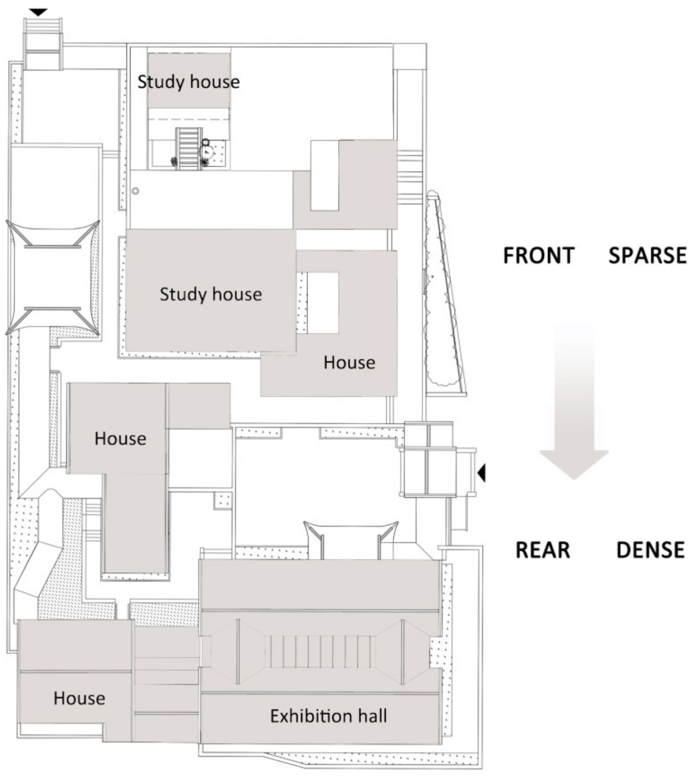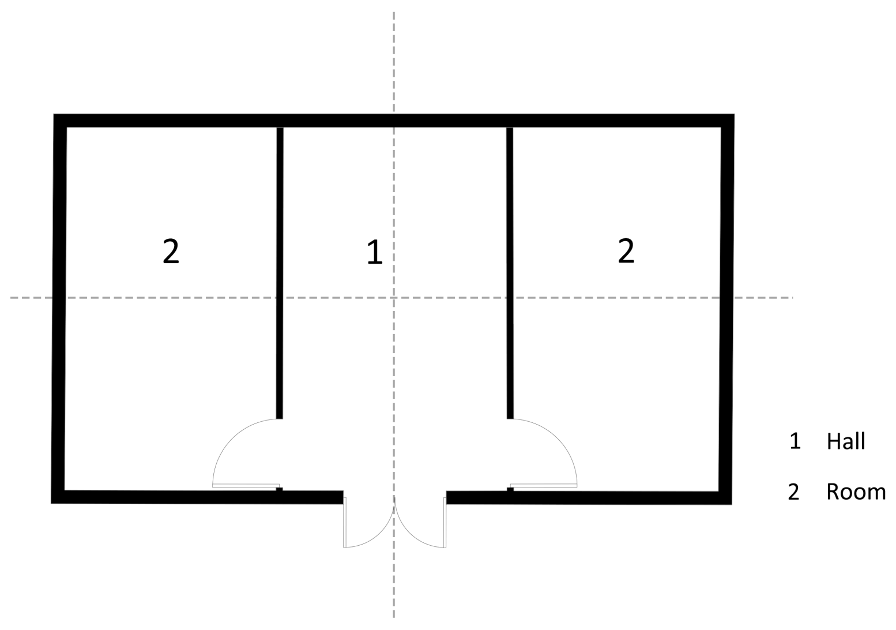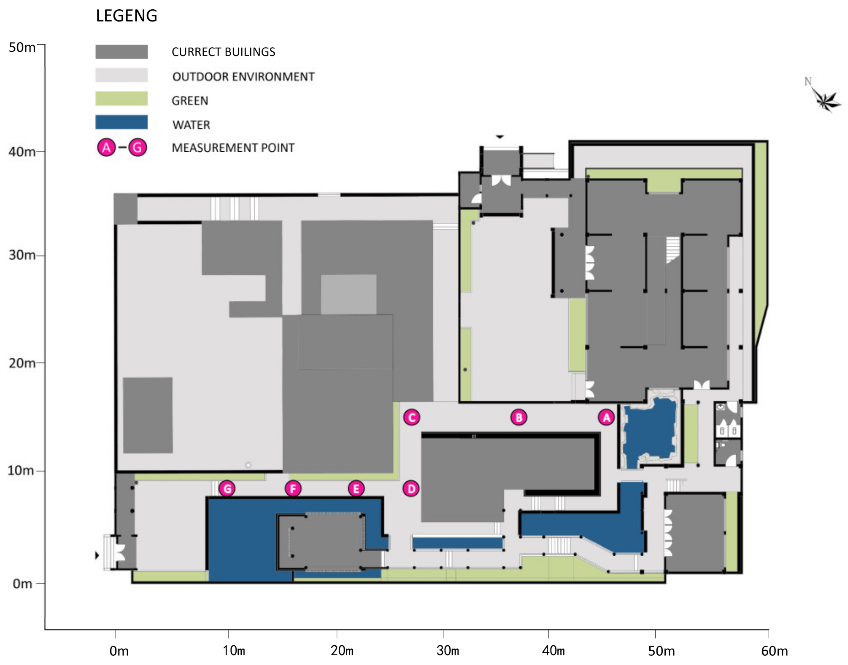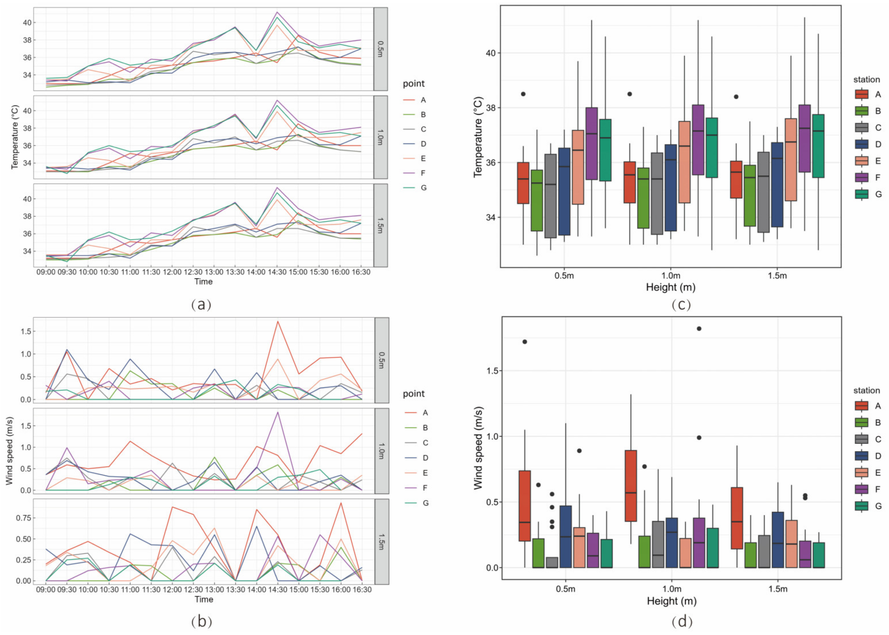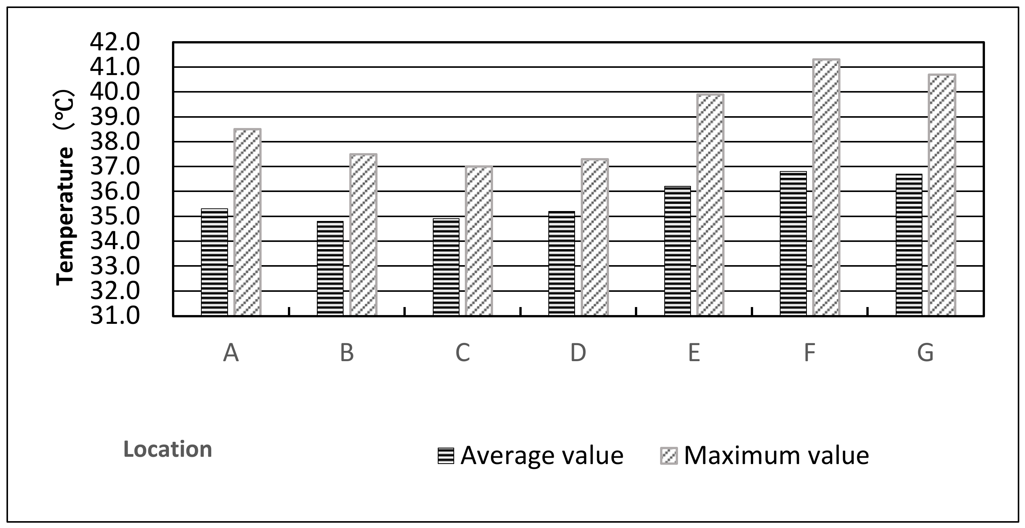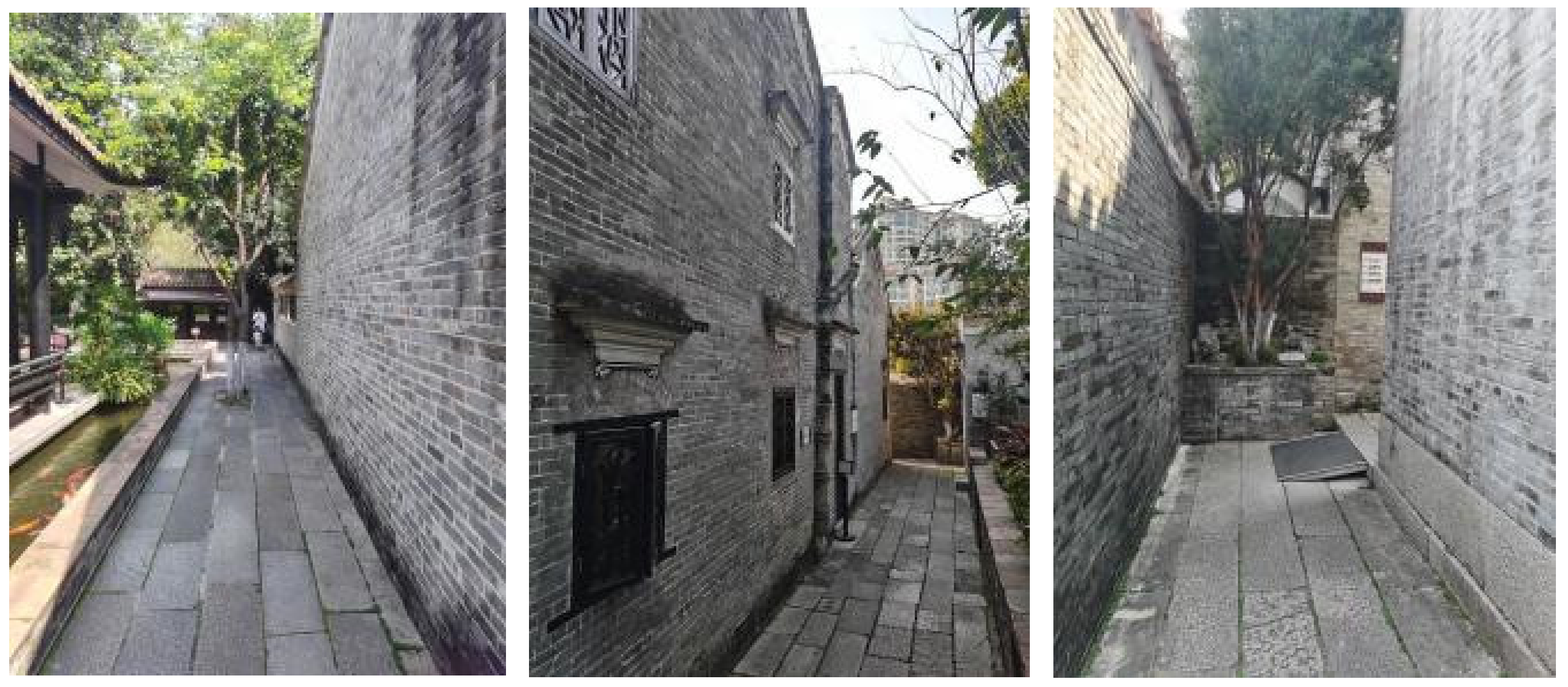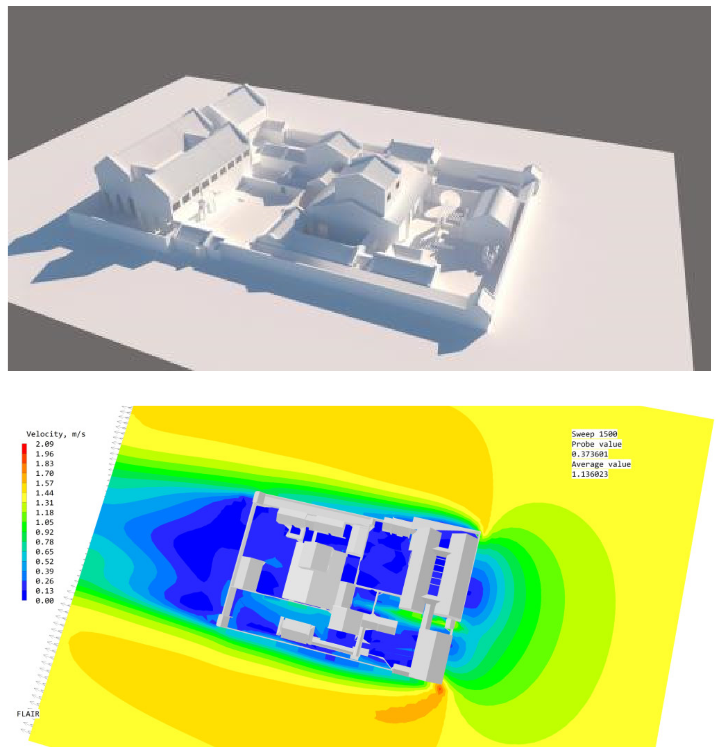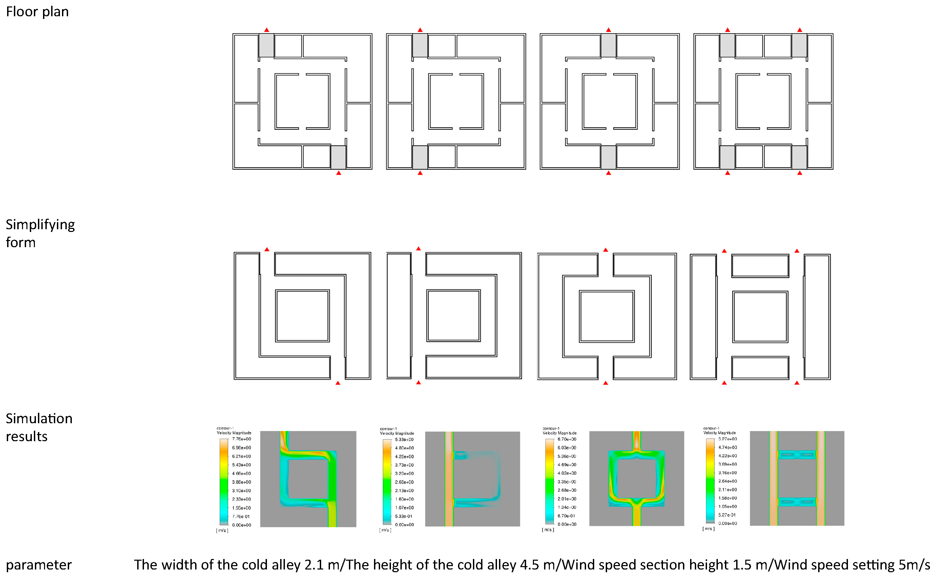1. Introduction
The cold alley is a commonly used spatial form in traditional architecture in southern China. This form helps to improve the ventilation effects of buildings in hot southern areas. In many places, group buildings are arranged with the orientation of their cold alleys according to the local dominant summer wind direction. However, the ventilation effects of cold alleys have not been widely used in modern architectural design. This is partly due to the high-density construction system of modern buildings, especially office skyscrapers in cities, which limits the continuation of vertical space. The second reason is that the use of contemporary air conditioning systems has led to the abandonment of the passive energy-saving method of cold alleys. However, has this traditional spatial form that conforms to the concept of green sustainability been completely abandoned in the new design of southern China? Does this spatial form still have a positive impact on the new design? Are there any other methods that could be updated? This paper aims to analyze the use of cold alleys in traditional buildings, and incorporates previous research on optimizing and enhancing the thermal environment of outdoor spaces in urban areas through spatial geometry, water features, and vegetation [
1,
2,
3,
4]. It explores the ventilation benefits of improving cold alleys in the renovation and expansion project of the Shixiangyuan Garden through simulation and measurement, and simultaneously attempts to explore how cold alleys can be used effectively in contemporary architecture.
The existing simulation research on natural ventilation design has involved sustainable research on urban design scales [
5,
6,
7], simulation research on building or courtyard design [
8,
9], and evaluation research on experimental methods in the overall design process [
10,
11].
With the widespread use of cold alleys in traditional Lingnan areas, scholars have conducted research from different perspectives, including those of traditional gardens, historical villages, ancestral buildings, and traditional dwellings. For example, taking Qinghuiyuan Garden in Shunde as an example, according to ENVI met simulation and actual measurement verification, the key elements for creating good ventilation effects in the layout of Qinghuiyuan Garden include cold alley spaces [
12]. The quantitative simulation study on the spatial forms and scales of cold alleys in humid and hot areas summarizes the differences in spatial thermal comfort of cold alleys with different forms, scales, and orientations [
13]. The actual measurement and analysis of the thermal environments of cold alleys in traditional Lingnan architecture suggest that cold alleys have the effects of slowing down both the rise and the peak in indoor air temperature, which can improve the thermal comfort of the indoor environment [
14]. Research on the designs of cold alleys in subtropical regions has summarized the mechanisms and methods of cold alleys through the formation, spatial layout, spatial form, and materials of traditional residents’ cold alleys [
15]. A study on the natural ventilation organization of traditional village streets and alleys and residential space systems in Chaoshan explores the impact of changes in street and alley scale on indoor wind environment [
16].
Many studies have indicated that cold alley spaces have good ventilation effects. In Chinese history, the traditional book “Zhou Li Kao Gong Ji” recorded the system of “nine meridians, nine latitudes, and nine tracks” for the establishment of the capital. Its pattern had a significant impact on the production of cold alleys for later longitudinal traffic, especially in the humid and hot climate of the Lingnan region. As early as the 1980s and 1990s, “Guangdong Dwelling” revealed the role of cold alleys in traditional residential architecture in the Lingnan region. As a common spatial form in the area, they are divided into two types: external cold alleys and internal cold alleys. External cold alleys are narrow passages between buildings. Cold alleys generally refer to alleys in traditional settlements that have a sunshade effect, and their good passive cooling effect makes them a climate buffer layer for buildings. This is a valuable technique used by traditional buildings for dealing with the hot summer climate [
17,
18].
A typical style layout of traditional villages in Lingnan is called the comb style, which includes buildings such as ancestral halls, private schools, squares, and feng shui pools. There is usually a fire separation distance of about 50 cm between buildings. The architectural groups are arranged and combined in a relatively orderly sequence, arranged in a vertical direction. The layout creates a good ventilation environment in the longitudinal direction, combined with a sparse front and dense back layout that is conducive to rainwater drainage. The rainwater collected by the settlement’s water pool can play a role in cooling and regulating the microclimate. Meanwhile, it serves as a fire prevention facility. Another layout style is the dense layout. The architectural group is centered around the ancestral hall, which is surrounded by basic units of multiple courtyards and residential buildings. The entire village is mainly axially symmetrical, and its transportation arteries mainly rely on tunnels. In traditional buildings, there is also a layout of cold alleys in the ancestral halls. The entire architectural complex of the Chen Clan Academy faces south, following the traditional Chinese architecture layout of “front door, middle hall, and back bedroom”. It is arranged according to the pattern of “three main buildings from front to back, three Longitudinal path, nine halls, and two subordinate rooms”, with six corridors and eight courtyards interspersed with each other in the middle, creating an alternating effect with virtual and real space [
19]. The Chen Clan Academy adopts a comb style layout, which effectively utilizes the principles of wind pressure ventilation and thermal pressure ventilation (
Figure 1,
Figure 2 and
Figure 3). Thermal pressure ventilation and wind pressure ventilation are two important ventilation methods for Lingnan residential buildings [
20]. With the reasonable use of courtyards, doors, and windows, this layout can achieve good ventilation effects. The comb layout’s plane is related to the prevailing wind. When there are gusts of wind, the tunnels increase wind speed due to the narrow space, which is beneficial for cooling. In a stationary state, due to the narrow tunnel and the influence of the surrounding building environment, high-density cold air inside the tunnel forms a convection with low-density hot air outside the tunnel, improving the thermal environment of the building.
Cold alleys, known as the essence of Lingnan traditional architecture, are very distinctive spaces. They not only create transportation between buildings, but also have the function of organizing natural ventilation in architectural design. In traditional residential buildings, ventilation and sunshade insulation are equally important, and as the main air duct of the ventilation system, cold alleys also have the special effect of accelerating the speed of airflow inside. Guangzhou is located at 23°8′ N. The annual average temperature ranges from 21.7 °C to 23.1 °C. The average annual precipitation is 1923 mm [
21]. Its average relative humidity is around 80% [
22]. The dominant wind direction in Guangzhou during the summer is southeast. Ventilation is vital for hot and humid regions. The main characteristics of cold alleys are high walls and narrow alleys, and their direction is usually north–south, which is conducive to ventilation and heat dissipation to cope with the local hot climate [
23].
Through the above analysis, the low-carbon and sustainable characteristics of cold alley spaces in traditional Chinese architecture have been recognized and verified through simulation and measurement. However, most previous research focuses on the cold alleys in existing traditional architectural spaces, and there are few cases studying on whether traditional cold alley spaces have been inherited in contemporary design. This article will explore the Shixiangyuan Garden, which combines old and new buildings, and will focus on three aspects: 1. Determining whether the traditional cold alley concept is being used in the renovation and expansion project of Shixiangyuan. 2. Analyzing the ventilation of the cold alleys in the Shixiangyuan project area through simulation, using both Phoenics 2019 software and measurement methods. 3. Clarifying how the Shixiangyuan Garden utilizes the existing environment and improves it, adapting to the local conditions in order to inherit and promote the cold alley system. 4. Discussing the potential of cold alleys to create and develop sustainability in new buildings through form transformation.
2. Materials and Methods
To explore whether the use of traditional cold alley spaces in the renovation and expansion project of Shixiangyuan Garden has been effectively utilized, the ventilation situation of the cold alley space has been measured and compared with the ventilation results simulated by Computational Fluid Dynamics (CFD). We then drew a conclusion and analyzed the specific applications of cold alley forms, discussed new forms based on the traditional cold alley and the new site conditions, and noted that new changes have occurred, as well as what kinds of effects have been achieved.
2.1. Research Subject
The research subject of this article is Shixiangyuan Garden, which includes Phase I and Phase II projects. The Phase I project mainly aims to restore the old residence, while the Phase II project aims to build a new memorial hall. In order to form an organic unity between the new and old parts, the expansion project reflects the inheritance and development of historical context as much as possible in terms of building function, space, form, color, and detailed decorative components.
Shixiangyuan Garden is a folk garden which is also a dwelling of the brothers of Ju Chao and Ju Lian. Ju Chao and Ju Lian are famous for their paintings. Their style creates the special Linnan characters on the basis of traditional Chinese paintings. They educated many famous artists like Gao Jianfu, Gao Qifeng, and Chen Shuren.
Shixiangyuan Garden is located in the Haizhu district of Guangzhou, and is one of the centers of this city (
Figure 4). It was built in the middle of the 20th century, and the scale is about 640 square meters. Before they moved here, the owners lived in Keyuan Garden in Dongguan, where one of Guangdong’s four famous gardens from the Qing Dynasty is located, so they absorbed that garden design concept when they built Shixiangyuan Garden. The four famous gardens in Guangdong share a common characteristic, which is “much in little”—rich spatial forms in a limited area. During the Qing Dynasty, the four gardens were all built into the Pearl River Delta, which was characterized by its flourishing commerce and congestion of population, as well as its land shortage. This was the core reason impelling the four gardens to create spaces that were as abundant as possible.
Shixiangyuan Garden is located in the core commercial area of the city. In 2008, it underwent restoration and reconstruction, and the first phase of the project completed the restoration of buildings such as the Xiaoyue Qin Hall, Jinxi Temple, and Zilihua Hall. The second phase of the project added the Memorial Hall which contains accessory spaces such as office, communication, and logistics spaces (
Figure 5). The newly built part is located to the south of the old site, with an L-shaped plane that connects the southwest and southeast of the historical reconstruction section (
Figure 6). The architectural layout of Shixiangyuan Garden is a sparse front and dense rear form (
Figure 7). The layout features are suitable for the citizens’ functional needs. Due to their importance to the history and ecology of the area, the original tall trees on the old site have also been conserved as important historical elements in the landscape environment of the Ten Fragrance Garden Memorial Hall.
The spatial layout sequences of the Garden have three vertical spaces, with the first sequence being the entrance hall, mainly used as an external entrance. The entrance adopts the form of a ’Tanglong’ gate, which can both benefit ventilation and prevent theft. The second entrance is the inner courtyard gate, which connects the external gate and the entrance gate to the inner courtyard. The third entrance no longer exists [
24]. The spatial layout has an obvious feature which combines the study and residential space, as well as the courtyard and residential space, as a whole. Another feature is the Purple Pear Flower Hall, which is a study building in the Garden equipped with flower galleries, a memorial archway, courtyards, and other spaces around the building. Its function is not only to beautify the environment, but also to extend the line of sight.
The main buildings of Shixiang Garden, such as Xiaoyue Qin Hall and Jinxi Temple, mainly adopt a three-bay plan form (
Figure 8). The hall is centered and the rooms are on both sides. If the land is spacious, it can also be equipped with two corridors and a courtyard in front, forming a courtyard house. Part of the building has two floors, allowing for a high view of the scenery outside the buildings.
2.2. Measurement and Simulation
The measurement of the cold alley in Shixiangyuan Garden was conducted on 21 June 2023, the summer solstice day, with an average temperature of 32 °C on that day. The layout of the measurement points is shown in
Figure 9. The measurement points A to G are temperature measurement points and wind speed measurement points.
We selected a representative alley as the measurement object. In order to adapt to the original site environment, the alley has a turning point and can be considered to be two sections. Among them, A to C is the first section, and D to G is the second section. Field measurements were conducted in order to understand the ventilation status of Shixiangyuan Garden after renovation and expansion, as well as the impact of large water pools and plants on the ventilation of the alley. Several important indicators that affect space thermal comfort are air temperature, air velocity, and turbulence intensity [
25]. The ventilation measurement and temperature measurement of the tunnel started from 9 a.m. and ended at 5 p.m. with each period lasting 30 min. During this period, wind speed data were recorded every 1 min, and three heights of 0.5 m, 1.0 m, and 1.5 m were selected for each point. A total of 7 measurement points were set, and a total of 168 wind speed samples and 48 temperature data samples were obtained within 8 h from all measurement points.
In order to compare the results on the basis of measurement, a ventilation simulation was conducted using a simplified model of Shixiangyuan Garden. We used Phoenics software to obtain the ventilation situation of the cold alley. The Garden is located in Haizhu District, Guangzhou City, Guangdong Province, China. The hottest month of the year here is July. According to the average monthly temperature statistics in Guangzhou from 1981 to 2010, the average minimum temperature in July is 26.3 °C, and the maximum temperature is 33.7 °C [
26]. Guangzhou has a subtropical marine monsoon climate, with southeast winds prevailing in spring and summer, and north winds prevailing in the summer and winter, followed by southeast winds. Due to its dominant wind direction being mainly southeast winds throughout the year, southeast winds were selected during the simulation process, with a wind speed of 2 m/s.
3. Results
The measurement results show that the wind speeds in the cold alley varied between 0.0 and 2.0 m/s throughout the entire testing process. In the two sections of the alley, when measuring the wind speed at a height of 0.5 m (
Figure 10), the wind speed at point G was lower than the wind speed value of all other points at the same height. And point A and point D are the two measurement points with the highest average wind speed values among all points. At a height of 1.0 m, the wind speed fluctuation at measuring point F was the largest, with a maximum wind speed of over 1.8 m/s. The overall wind speed value of measurement point A was around 0.7 m/s. At a height of 1.5 m, except for point G, the wind speed fluctuation ranges of the other measurement points were relatively large. In particular, the wind speed value at point A reached its peak between 4 p.m. and 4:30 p.m. And the wind speed values at a height of 1.5 m were below 1.0 m/s at all measuring points.
The average wind speed can objectively reflect the ventilation status of the entire testing process in Shixiangyuan Garden. Due to the fact that extreme values can reveal the ventilation potential or drawbacks of the measurement points in the layout of the courtyard [
27], based on this concept, the wind speed data obtained from measurements were separately extracted from the maximum and average values of the measurement points for sorting (
Figure 11). It was found that the cold alley wind environment of Shixiangyuan Garden has the following characteristics, except for measurement points B, C, and G. The wind speed at the other measuring points is 0.2 m/s or above, presenting a soft wind environment as a whole in the cold alley. The average wind speed at measuring point A in the Garden is around 0.5 m/s, and the average wind speed at measuring point D is 0.3 m/s, making it the best space for maintaining ventilation at each point in the alley, creating a comfortable thermal environment in the alley. These measuring points are all close to the water pool area, and combined with the high frequency of southeast winds in the summer, this indicates that the alley uses water bodies to create a good boundary wind environment. The maximum wind speed in the wind environment at measuring points A and F is around 1.7 m/s. This value denotes a comfortable wind speed [
28]. Based on the above analysis, it is evident that the layout of the Shixiangyuan Garden cold alley is conducive to creating a good wind environment.
The temperature measurements shown in
Figure 10 show that the temperatures of points E, F, and G are relatively high, and these spatial points are less obstructed by southern walls to form shade. As these points connect to the entrance, an enlarged space was needed, so a pavilion without walls was built to form a rich spatial hierarchy and compress some space to form a walkable alley path. So, the benefits of high walls have been weakened. Based on this issue, the project design compensates for this deficiency by constructing water pools to cool the air.
Through comparing and analyzing the temperatures at the same time, the same location, and the same points with different heights, the trend in air temperature fluctuates with time. The temperature difference is very small between three heights at the same time period. The temperature fluctuates significantly during the three time periods of 9:00 to 9:30 in the morning, 14:00 to 14:30, and 15:30 to 16:00 (
Figure 12).
The average daytime temperatures at measurement points B and C are 34.8 °C and 34.9 °C, respectively, which are the lowest compared to the other spatial points in the alley. The direct sunlight inside the alley is significantly reduced with the significant shading effect of the buildings on both sides. Based on the previously measured wind speed in the cold alley, there is a relatively large average wind speed. The thermal comfort in the alley space is relatively good, making it an ideal outdoor tourist space (
Figure 13).
Additionally, our research indicates the flow field distribution and wind speed situation by simulating a simplified model of Shixiangyuan Garden in order to verify the results of the measurements (
Figure 14). In the overall on-site environment, the two sections of the alley have better ventilation than other spaces, with an average wind speed of around 1.0 m/s. So, the implementation of cold alleys effectively improves the ventilation environment inside the garden. And this is basically consistent with the measured points. However, it is also obvious that the designs of the cold alleys used in Shixiangyuan Garden are different from the spatial layouts of traditional cold alleys. Traditional cold alleys rely on the space formed by two high walls to promote ventilation, while the new design has partially introduced water and green plant environments, further expanding the inheritance and innovative application of traditional cold alleys in new buildings. Meanwhile, the arrangement direction of trees and the long facade of buildings parallel to the prevailing wind can achieve better thermal comfort [
29].
4. Discussion
The Shixiangyuan Garden renovation and expansion project has utilized the cold alley. And its cold alleys are not only simple copies of a traditional form—terrain limitations and coordination with the original buildings needed to be considered in their design. So the cold alley has been divided into two connected but staggered paths, resulting in two starting air vents. The wind speed usually decreases with the length of the cold alley, so increasing the number of initial air vents can play a certain role in strengthening ventilation in spaces with limited depth conditions. This has a certain reference value for contemporary buildings with limited depth space. Secondly, under a certain temperature, setting up a courtyard on one side or excavating water bodies is beneficial for moderate temperature reduction, as reflected in points B and G in
Figure 9. The principle is to reduce temperature by exchanging heat with the air in the surrounding open space. This also provides inspiration for the construction of new rural areas in southern China. As a sustainable cold storage source and ventilation corridor, it can not only achieve low-carbon design effects, but also provide a good reference for creating a rich spatial environment.
To investigate the potential for ventilation in new buildings, this study aims to adapt the concept of cold alley spaces to shorter depths. The proposed approach involves implementing a duct ventilation system to enhance air flow within the plane layer. He et al. found that, despite the availability of mechanical ventilation in modern office buildings, Chinese individuals still prefer natural ventilation due to their “living habits” [
30]. J. Hummelgaard et al. found that the occupants show higher satisfaction rates in naturally ventilated buildings than in mechanically ventilated buildings by comparing several sets of data [
31]. Building upon this observation, the simulation experiment simplifies the space by using four square planes and varying the direction, quantity, and placement of inlet and outlet vents to determine the most comfortable environment for natural ventilation. The square planes represent the core layer of the building, with the cold alley layout surrounding the core tube. In the simulation, the selection of wind inlet is consistent with the dominant wind direction throughout the year.
The study simulated four different scenarios, each featuring an inlet on the windward side and an outlet on the leeward side for a, b, and c, and there are two inlets and outlets on both the windward and leeward sides of d. ICEM was used to draw geometric models of four different indoor buildings and divide them into grids. The CFD software Fluent was used to calculate the changes in the physical parameters of the flow field inside the building. According to the experimental conditions, the model wall was set as an adiabatic boundary layer, with a nozzle air supply speed of 5 m/s; the boundary condition of the exhaust outlet was set to the pressure outlet. The turbulence model’s selected criteria were k-ε. The SIMPLE algorithm was used for pressure–velocity decoupling in the model, with a convergence criterion of 1.00 × 10−5 for energy residuals and an iteration step of 200. Fluent’s flow field analysis tool was used to observe the air flow in cloud images. The simulation results show that in (a) and (c), the airflow distribution is relatively uniform, while in (b) and (d), there are obvious areas of poor air flow due to the obstruction of the gas during its movement.
This simulation’s results indicate that in the case of limited depth in newly constructed buildings, the setting of straight tunnels may cause poor ventilation in other areas, while the setting of turning tunnels can achieve a relatively uniform wind speed environment for the whole tunnel. As shown in
Figure 15, although architectural space could shape air flow speed to enhance comfort, natural ventilation is hard to evaluate due to its “complex, dynamic, three-dimensional” properties [
32]. The focus of this research is to analyze the impact of spatial form changes on the uniform distribution of wind velocity and ventilation effectiveness.
5. Conclusions
This study analyzed how the spatial layouts of cold alleys in the renovation and expansion project of Shixiangyuan Garden affect ventilation in the area, based on measurements and simulations. The experimental results showed that the placement of cold alleys is conducive to improving the overall ventilation of Shixiangyuan Garden, and the ventilation effect of the alleys is obvious. The cold alley design not only inherits traditional forms, but also creates new forms to coordinate with new conditions. Firstly, traditional cold alleys utilize the shadow space formed by high walls to enhance air convection and reduce temperature. This form has been partially applied in Shixiangyuan Garden and has achieved significant results. However, this expansion project also breaks through the traditional single approach of cold alleys by utilizing water and plants to supplement the soft interface. Its advantages include its ability to reduce temperature and achieve the effect of moving scenery with traditional garden design techniques. Secondly, based on the dominant wind direction throughout the year, the direct alleys have been transformed, increasing the number of air vents in order to improve the overall ventilation performance of the alleys. This research proves, on the one hand, that cold alleys play an important role in improving comfort and regulating the microclimate environment in the space of Shixiangyuan Garden. The soft interface, made up of bodies of water and plants aligned with the prevailing wind direction, aids in optimizing the thermal environment. On the other hand, it also inspires us to explore, as part of the new design process, how traditional cold alleys can be adapted to the needs of contemporary architectural space through improvement and deformation. Their flexible and varied application has positive social and environmental value for inheriting environmentally sustainable cold alley space design. Further research should take place in order to explore the feasibility and effectiveness of applying cold alleys to more scenarios.
