Abstract
Historic and cultural heritage districts, as physical carriers of a city’s cultural identity, have become key issues in urban development. Architectural color, as a core visual element of district character, is an important symbol of regional identity recognition. However, further exploration is needed regarding how to integrate architectural color quantification metrics and evaluation techniques into the urban characteristics management framework. In this paper, taking Tianjin’s historic cultural heritage districts as a case study, street view data were utilized, and deep learning along with clustering analysis methods were employed to extract architectural colors. Based on the “point-line-surface” protection strategy, a multi-scale architectural color identification and evaluation method spanning “buildings-streets-districts” was established. This methodology enables the recognition of dominant building colors in heritage zones at the district scale and the assessment of street color harmony and richness at the street scale. By analyzing these two levels, this research interprets the role of architectural color as a visual attribute in defining urban character and enhancing urban distinctiveness. It provides technical support for refining urban characteristics management systems and achieving precise control over the preservation and development of distinctive urban features.
1. Introduction
Against the backdrop of accelerated global urbanization, historical and cultural districts, as the material carriers of urban context, have seen a shift in the public’s demand for urban space from simply pursuing quantitative growth to focusing on high standards and quality []. The architectural color of these districts is not only an intuitive expression of spatial aesthetics but also a visual representation of regional cultural genes. Their preservation and renewal have become important topics in urban development. Architectural color, as a core visual element of district features, is not only an explicit expression of historical culture but also an important symbol of regional identity. However, with the advancement of modernization, many cities in China face the dilemma of “uniformity across cities”, “facade chaos”, and “loss of identity”, where the distinctive colors of historical and cultural districts gradually fade. On one hand, the excessive use of new materials and technologies has led to a disruption in traditional color genes; on the other hand, the lack of color harmony between new and old districts has caused a disconnection in cultural imagery. Typical cases such as Tianjin’s Five Avenues and Beijing’s Old City show issues such as the color disconnection between old and new districts, disordered accumulation of advertising signs, and aging and fading building materials, which have led to a rupture in traditional color context [,]. The continuous construction of new buildings in historical districts has led to inconsistencies between historical and modern architecture, as well as the degradation of the historical landscape []. A survey of 230 citizens in Tianjin revealed that 39% of respondents expressed dissatisfaction with the urban color environment, believing that traditional colors such as brick red and brick gray are disappearing []. This phenomenon not only weakens the readability of the spirit of place but also causes a cultural identity crisis. In this context, conducting systematic architectural color evaluation research is both an inevitable requirement for preserving urban historical context and a scientific approach to achieving organic renewal in the spirit of “preserving nostalgia”.
From a theoretical perspective, color assessment is a key link between cultural heritage preservation and urban design []. Norberg-Schulz believes that architectural design should evoke emotional resonance and a sense of belonging to a specific place through perceptual elements such as color, material, and light and shadow. He emphasizes the emotional and existential relationship between humans and the environment []. The color of building facades is a critical element of the urban environment, carrying historical characteristics and regional features. The color of building facades can be considered the most important type of color in the color control of historical and cultural districts []. In historical areas, both the facades of renovated historical buildings and newly constructed modern buildings should be controlled to maintain the historical appearance of the area []. The harmony of building facade colors in historical districts means they are in harmony with authentic architectural colors. The harmony of building facade colors (HBFc) is one of the core principles of color geography []. Only when the facade colors of buildings in historical districts are in harmony can the characteristics of the area be well displayed []. Kevin Lynch introduced the concept of “Image of the City”, emphasizing that people form mental maps by perceiving the physical elements of a city in order to achieve spatial orientation and navigation []. Therefore, constructing a color assessment system that balances historical authenticity and contemporary adaptability is of urgent importance for the sustainable development of historical and cultural districts.
From a technical perspective, traditional color assessment often relies on manual research and subjective interpretation, which has drawbacks such as low efficiency and insufficient standardization. For example, early research in Tianjin involved manually extracting the color spectrum from Yangliuqing New Year paintings and Mudan Zhang clay sculptures. While these had cultural value, they were difficult to apply to the dynamic and complex built environment []. As urban renewal shifts from large-scale demolition and construction to more “refined repairs”, establishing a scientific and systematic urban architectural color assessment system has become urgent. In 2020, the “Beijing Urban Color Design Guidelines” for the first time combined the primary color scheme of “Dan Yun Yin Lü” (a harmonious blend of crimson elegance and silver proportions) with micro-updates in neighborhoods, marking the entry of China’s color planning into a new stage of “enhancing existing quality” []. Shenzhen, in combination with remote sensing technology, uses street view images and deep learning algorithms to conduct urban-scale mapping of building facade colors. It analyzes the color characteristics of different urban areas and explores the relationship between these characteristics and socioeconomic attributes []. In Shanghai, based on deep learning and pattern recognition technologies, a method for identifying urban architectural colors has been proposed. This method utilizes convolutional neural networks and the K-means clustering algorithm to extract and analyze color features from building images, providing data support for urban planning and design []. Against this backdrop, exploring interdisciplinary assessment methods is of significant practical importance for preserving historical context and shaping distinctive urban images.
The study of urban architectural color in China began relatively late but has yielded significant results. Over the past two decades, it has developed into a multi-dimensional research framework. Early scholars such as Guo [] proposed the “climate-adaptive color spectrum”, emphasizing the constraints of natural geographic factors on color generation; Chen [], through the case of Beijing’s old city, developed the theory of “ceremonial color”, revealing the influence of political culture on the formation of traditional architectural color. In terms of methodology, three major research paths have emerged:
- (1)
- Humanities-oriented Locality Research
This approach focuses on the exploration of regional cultural genes, extracting cultural symbols through the color deconstruction of traditional crafts and folk art.
For example, the Tianjin team conducted a chromatographic analysis focusing on four major intangible cultural heritage folk art forms: Zhang’s Clay Figurines, Wei’s Kites, Yangliuqing New Year Paintings, and Liu’s Brick Carvings. These art forms are rich in unique color elements that encapsulate the characteristics of Tianjin’s folk culture, serving as mediums for conveying the city’s historical and cultural information. By analyzing the proportion of colors in the artworks, they distinguished between primary and secondary colors. Considering aspects such as hue, brightness, and saturation, the colors were systematically arranged to produce comprehensive chromatograms of Tianjin’s traditional primary and secondary colors. This analysis led to the identification of twelve primary color systems, centered around brick red (5R 4.4/14) and indigo (6.3PB 3.5/7.6) []. The architectural colors of Tianjin exhibit distinct regional characteristics. Brick red and indigo are closely linked to the city’s history, visually harmonizing with the surrounding natural environment and cultural traditions. Located in the North China Plain, Tianjin has a dry climate and barren land, making brick and stone-based architectural styles widely adopted. Brick red, as a building color, aligns with the local resources and environmental features. Indigo, introduced during the cultural exchange between China and the West, symbolizes the openness and diversity of Tianjin as a port city. The use of brick red and indigo in Tianjin’s architecture not only reflects the city’s historical changes, cultural integration, and modernization process, but also reveals the city’s diverse human spirit and deep heritage. These colors, when combined with architectural forms, complement each other and together form Tianjin’s unique urban landscape, becoming an important symbol of the city’s identity. In Fuzhou, based on the spatial layout of the “Three Mountains and Two Towers”, traditional dark gray tiles (N4.5) were integrated with modern matte neutral grays to continue the color legacy []. This type of research underscores the value of color as a cultural archetype symbol and analyzes the artistic expression of traditional colors in Tianjin and Fuzhou. It highlights the importance of a humanistic orientation in region-specific studies. However, it often remains confined to static historical elements, lacking sufficient adaptability to the dynamic evolution of contemporary spaces.
- (2)
- Technologically driven Quantitative Analysis
In recent years, breakthroughs in computer vision technology have driven a shift from qualitative to quantitative color research. Zhang [] used FCN semantic segmentation and K-means clustering algorithms to analyze 58 street view images in the northern area of Tianjin West Station, deconstructing them into a three-level system of “primary color—secondary color—accent color”. They found that existing residential areas were dominated by mid-brightness warm grays (7.5YR 6/3), but 23% of buildings showed color differences (ΔE > 7.5) due to material aging. The team led by Jiang [] processed tens of thousands of street view images from historical districts in Shanghai through OpenCV, established a color harmony evaluation model, and constructed urban color evaluation indicators and methods. These technological approaches have improved data collection efficiency, but the integration of cultural semantics of color with quantitative metrics remains unresolved.
- (3)
- Human-centered Perceptual Evaluation
Introducing environmental psychology theories, this approach explores the relationship between color perception and spatial experience. The Zhanzhu Wang team, using Suzhou’s Shiquan Street as an example, analyzed the color authenticity of historical areas. They proposed color direction maps and spatial maps based on the HSV color model, providing color protection strategies for the sustainable development of historical areas. This approach aims to preserve the unique aesthetic characteristics of historic districts while accommodating modern urban development []. Zhao Chunshui’s team [] conducted psychological experiments on 24 groups of Tianjin buildings using the SD method, revealing that citizens rated the “comfort” of warm gray (7.5R 3/4.8) 1.8 times higher than cool tones, and the traditional brick red (5R 4.4/14) stood out in terms of “vitality”. Liu [] used the SD method to conduct a visual perception survey and found that over 60% of the continuous traditional color spectra in historical districts enhanced the spatial sense of identity by 40%. Yang [] confirmed the role of street greening in improving the mobility of elderly people. Jiang [] used an innovative deep learning method to detect and classify street trees through street view images (SVIs), proving that the abundance and species mix of street trees correlated positively with pedestrian traffic. These studies deepen the understanding of the emotional value of color, but sample sizes and spatial dimensions still need to be expanded [].
Despite these significant results, current research faces three major bottlenecks: First, there is a gap in mid-level research on neighborhood color, with a lack of coordination between macro-level overall planning and micro-level architectural guidelines; second, traditional manual surveys struggle to meet the demands of large-scale evaluation of existing spaces, with insufficient integration of multi-source data such as drones and street view images []; and third, the systems for cultural gene identification, quantitative analysis, and perceptual evaluation have yet to form a closed loop, resulting in a disconnect between technical rationality and humanistic value [].
To address the above issues, this study focuses on the historical and cultural districts of Tianjin. Based on the “point-line-plane” protection system, a multi-scale architectural color analysis system of “building-street-district” is constructed. This system integrates micro-level building color analysis with meso-level district color analysis, linking it to macro-level urban planning, thereby providing better support for decision making in urban color planning.
Furthermore, this study employs deep learning technology from the field of computer vision to perform semantic segmentation (DeepLabV3+) on street view data of Tianjin. The Mean-Shift algorithm, a non-parametric density-based clustering method, is used to replace the traditional k-means algorithm to extract building images and establish a dynamic color database. The k-means algorithm requires users to predefine the number of clusters (k value) before clustering, which can result in inaccurate clustering results due to the varying conditions of Tianjin’s 14 districts. The Mean-Shift algorithm automatically determines the number of clusters based on the data’s density distribution, avoiding the bias introduced by manually setting the k value. It effectively reduces the influence of noise and outliers on the clustering results and improves clustering stability [].
By evaluating Tianjin’s traditional architectural colors in terms of color richness and color coordination, this study explores scalable technical pathways and provides scientific support for the micro-updating of urban historical and cultural districts.
2. Research Background
Machine learning-based methods have the ability to capture micro-scale urban environments with a larger geographical range and greater efficiency [,,]. Currently, street view analysis technology has become a hot topic in the research on urban architectural color evaluation and refined urban management. Street view data not only provide a detailed depiction of the city’s visual environment from a human perspective but also enable the quantification of visual information from street images based on visual landscape perception through image recognition technology. This includes elements such as color, quantity, area, and proportion [,]. Additionally, street views implicitly convey information related to urban functions, socioeconomic conditions, and human activities that lie behind the visible environment [], providing an opportunity for refined urban street design and management. For example, Chen [] identified and proposed management strategies for disordered elements in street spaces based on street view images; Ye [] extracted street network data using the Baidu Maps API and applied a convolutional neural network tool (SegNet) based on machine learning algorithms to extract image features and visualize green visibility. In terms of color evaluation, Lu [] classified color information from street view images and evaluated the street color environment based on hue, saturation, and brightness; Fu [] extracted architectural colors from the main urban area of Changsha using the K-means clustering method in MATLAB after acquiring a large number of street view images. They summarized color features such as hue and brightness, and analyzed the phenomenon of color disorder in the space; Zhong [] improved color recognition methods to increase the accuracy of the results, such as using gamma correction and white balance algorithms to correct color deviations and brightness, applying erosion and closing algorithms to refine building edges, removing shadows from extracted urban façade images through shadow detection, and converting panoramic images from equidistant cylindrical projection to equidistant azimuth projection for results that more closely match the human eye’s perspective. They finally validated the recognition results through expert assessments. Furthermore, Chen [] used Sentinel-2A remote sensing data to quantitatively measure the color harmony of five major cities—London, Tokyo, Chicago, Paris, and Beijing—in 2020, providing policy insights for color management.
3. Research Methodology
3.1. Research Scope
Architectural color is one of the most important aspects to focus on in the historical and cultural districts of Tianjin. The “Tianjin Historical and Cultural City Protection Plan (2021–2035)” [], compiled by the Tianjin Municipal Bureau of Planning and Natural Resources, outlines the overall protection framework of “One City, Two Districts, Two Belts, Multiple Points”: One City refers to the historic district centered on old Tianjin; Two Districts include the Five Avenues–Jiefang North Road Historical and Cultural District and the Guyi Street–Ancient Cultural Street Historical and Cultural District; Two Belts consist of the Haihe Cultural Belt and the Beijing–Hangzhou Grand Canal Tianjin section Cultural Belt; Multiple Points refers to 14 historical and cultural districts (Haihe, Guyi Street, Old City Block, Quanye Square, Anshan Road, Chifeng Road, Central Garden, Five Avenues, Ancient Cultural Street, Yigong Garden, Jiefang North Road, Chengde Road, Taian Road, and Jiefang South Road) and 877 historical buildings with distinctive architectural features. The spatial layout of the 14 historical and cultural districts is shown in Figure 1.
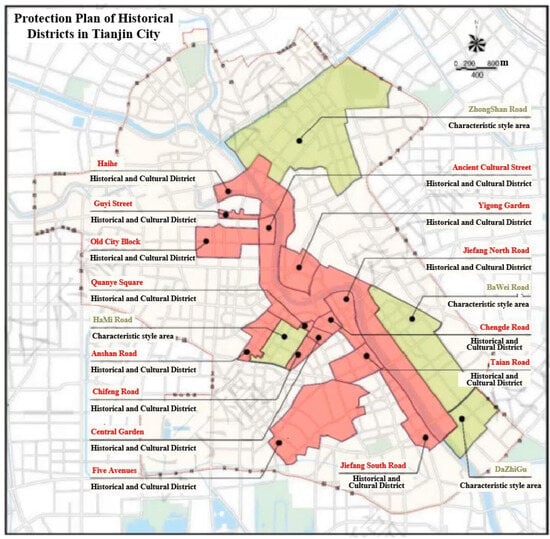
Figure 1.
Protection plan of historical districts in Tianjin [].
As early as 2005, the Standing Committee of the Tianjin People’s Congress enacted the “Tianjin Historical Building Protection Regulation” based on local conditions, providing comprehensive protection and effective utilization of historical buildings []. The 14 historical and cultural districts, with their high aesthetic quality and relatively mature development, fully reflect the urban historical and cultural characteristics of Tianjin, making them an ideal subject for the study of color environment evaluation and management in historical and cultural districts.
3.2. Method for Color Recognition in Historical and Cultural Districts
This study collected a total of 25,240 street view images from 14 historical and cultural districts in Tianjin through Baidu Street View data. For image acquisition, road network data were obtained from OpenStreetMap, and ArcGIS 10.8 was used to generate one street view point every 30 m. The geographic coordinates of these points were converted using a Python script 3.11.0, and the street view panorama images were then obtained by calling the Baidu Street View Map API. In terms of building element extraction, the Deeplabv3+ semantic segmentation algorithm was employed to extract street elements, and a threshold segmentation algorithm was used to extract building elements, which became the subject of the architectural color evaluation. The process of building element extraction is shown in Figure 2. During the image preprocessing stage, shadow removal from the street view images was achieved using the maximum–minimum filtering algorithm, while the Numpy and OpenCV basic functions helped reduce the interference caused by varying brightness by applying a white balance algorithm. The identification of the dominant color tones of buildings in historical and cultural districts primarily relies on the Haishoku library in Python 3’s Pillow package, which allows for the extraction of the color scheme of an input image, including the proportion of each RGB color. After obtaining the dominant color tones of each street view point, the methods for core color extraction proposed by Wu et al. [] and Nguyen et al. [] were referenced. Based on the literature [,,], this study employed the mean-shift algorithm instead of the k-means clustering method as the primary algorithm for color clustering. Using HSV as the variable, the color data were clustered and filtered into n major color clusters, with the mean core point of each cluster representing the dominant color of the district. However, due to the limited resolution of hue, saturation, and brightness in HSV, it may lead to a loss of color representation accuracy. In contrast, RGB allows for fine adjustment of each color channel and enables high-fidelity color reproduction of the scene. In this study, RGB data are directly used after comprehensive consideration. Additionally, to reduce the impact of weather and lighting shadows on street view data in Tianjin, the Gray World Algorithm method [] is applied to adjust the proportion of red, green, and blue channels in the image. This helps remove the influence of the light source’s color temperature and restores the image’s true colors. Figure 3 shows a comparison between the original street view and the street view after white balance processing.
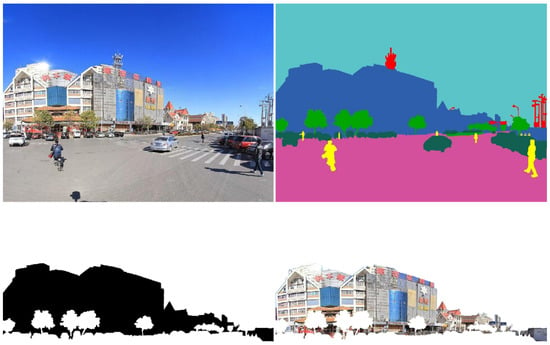
Figure 2.
Original street view image (upper left), semantically segmented image (upper right); binarization of semantically segmented image (lower left); extraction of building elements from the original street view image (lower right).

Figure 3.
Comparison image of the original street view (left) and the street view after white balance processing (right).
The Mean-Shift non-parametric density-based clustering algorithm is widely used in image processing, pattern recognition, and data mining. The core concept of the Mean-Shift algorithm is based on gradient descent methods from optimization theory (also referred to as Newton’s method or steepest descent) [], where the goal is to find the extremum of a target function by following the direction of the gradient. In the task of color extraction from images, Mean-Shift identifies dominant colors by locating dense regions of pixel colors within the image. Unlike traditional clustering algorithms, such as K-Means, the Mean-Shift algorithm does not require a predefined number of clusters (K); instead, it automatically determines the number of clusters based on the distribution of the data.
The fundamental idea of the algorithm is to iteratively slide a window through a specified color space, progressively moving toward the region of maximum density where the data points (pixel colors) are located. These regions of maximum density represent the cluster centers, corresponding to the dominant colors in the image. Specifically, the algorithm calculates the “density center” of each pixel and updates it iteratively until the “shift” of the point approaches zero (i.e., convergence). Through this process, Mean-Shift can adaptively identify the convergence points of different color regions in the image.
Each pixel point in the image is treated as a data point. The color value of each data point can be represented as , where d is the dimension of the color space (for example, in the RGB space). All pixels form an matrix, where N is the total number of pixels in the image.
In the Mean-Shift algorithm, the local density is typically estimated using a weighted kernel function. A common choice for the kernel function is the Gaussian kernel, which has the following form:
In this expression, x is the target data point, represents the neighboring points, and h is the bandwidth (window size), which controls the density range of the local region. The choice of bandwidth affects the accuracy of the density estimation. The kernel function assigns higher weights to points that are more concentrated within the neighborhood, thus reflecting higher local density.
For each data point , the Mean-Shift algorithm determines its new position by calculating the weighted average of the point’s neighboring locations. This process is achieved through iterative updates to the position of the data point.
The updated formula is as follows:
Here, represents the neighborhood of the data point, and is the weight of the kernel function, indicating the similarity with point . The new position is the weighted average of all points within the neighborhood. In this way, the data point “shifts” toward the direction of higher local density, that is, toward its densest region.
The algorithm iterates continuously until the shift of each data point is smaller than a predefined threshold , or the maximum number of iterations is reached. The convergence condition can be expressed as:
Here, is the predefined convergence threshold, representing the allowable error in position change. The algorithm terminates if the drift of all points is sufficiently small.
After the algorithm converges, all data points will converge to regions of higher density, and the centroids of these regions will serve as the final cluster centers. Each data point is assigned to the cluster center closest to it, forming the final clustering result. In the context of image processing, the cluster centers represent the dominant colors in the image. The mathematical expression of the clustering result is:
Here, is the i-th cluster, is the centroid of the cluster, and δ is the radius of the cluster, representing the assignment of each point to its nearest cluster center.
3.3. Building Color Evaluation Method
Building color can be evaluated from two aspects: overall cohesion and diversity, which reflect the balance, order, and richness of colors []. The spatial effect achieved through overall color cohesion results in a visually harmonious and unified streetscape, avoiding chaotic color combinations. On the other hand, color diversity provides a rich visual experience, preventing monotony and lack of character, with colors exhibiting rhythm and layers. Based on these evaluation principles, the coordination and richness indicators of color are used to assess the architectural color environment of historical and cultural districts.
- (1)
- Color Harmony
The measurement of Color Harmony is achieved by presenting colors with a similar or identical hue and chroma in similar proportions across the entire image. Typically, the difference between two colors is represented by the color distance , which refers to the unit of color difference perceived by the human eye in a uniform color space. Using the Lab color space, the formula for is as follows:
In the Lab color space, colors are represented by the values of L, a, and b. By comparing the sample color with the reference color, the differences in the L, a, and b values between the two colors are denoted as , , and , respectively, which can be used to calculate the total color difference between the two colors. Since the three channels have different influences on human vision, and the effect of different values within the same channel is also not uniform, significant errors may occur. To address these issues, the International Commission on Illumination (CIE) improved the and introduced , which aligns more closely with human visual perception. To consider the area covered by each color when comparing perceived colors, will weight the colors based on the proportion of the area covered by the extracted colors. In this study, to assess the overall color harmony of street scene images, the weighted average distance between each pair of colors extracted from the image is calculated. The formula for calculating color harmony is as follows:
In the equation: represents color harmony; h indicates the degree of coordination; and refer to the percentage of the area covered by the two compared colors (color i and color j); {1, 2, 3, …, n}, ; the product of is denoted as w; n represents the number of colors extracted from the image; and the expression represents the total number of all possible pairwise combinations that can be selected from these n colors, which is the number of “color pairs”. The color harmony value ranges from , with smaller values indicating lower overall color harmony in the street scene image, and larger values indicating higher overall color harmony.
- (2)
- Color richness
Color richness is a metric that describes the diversity and variation of colors and brightness in an image or other visual media. In this study, we draw on the economic principle of the Herfindahl–Hirschman Index (HHI) to assess the color richness of an image by quantifying the concentration of color distribution. The core logic is that the more diverse the colors and the more evenly they are distributed, the higher the color richness. In economics, the HHI is represented by the sum of the squared market shares of all firms in a specific market. Its formula is:
where M represents the total market size, denotes the size of the i-th firm, represents the market share of the i-th firm, and n indicates the number of firms in the industry. By calculating the sum of the squares of the market shares of all firms in the market, the degree of market concentration is measured. Clearly, the larger the HHI, the higher the level of market concentration and the greater the degree of monopoly. Based on the standard form of the HHI, the formula for color richness should be:
In the equation: represents color richness, with larger values indicating higher richness; denotes the area proportion of the i-th color in the image (); and n represents the number of dominant colors extracted (as determined by the clustering algorithm described earlier).
4. Results
4.1. Identification of the Dominant Color Tones of Buildings in Historical and Cultural Districts
Street view images from various historical and cultural districts were processed using the Haishoku library in Python 3’s Pillow package to identify the color schemes of the buildings in each image. A clustering analysis was then performed on the main color schemes of each historical and cultural district. Wu [] proposed that when the number of clusters is between four and eight, it closely approximates human abstraction of colors in visual space, with the mean of the clustering results serving as the representative color for each cluster. In this study, the Mean-Shift algorithm was employed to determine the main color categories of the historical and cultural districts within this range. The clustering and visualization results are shown in Figure 4.
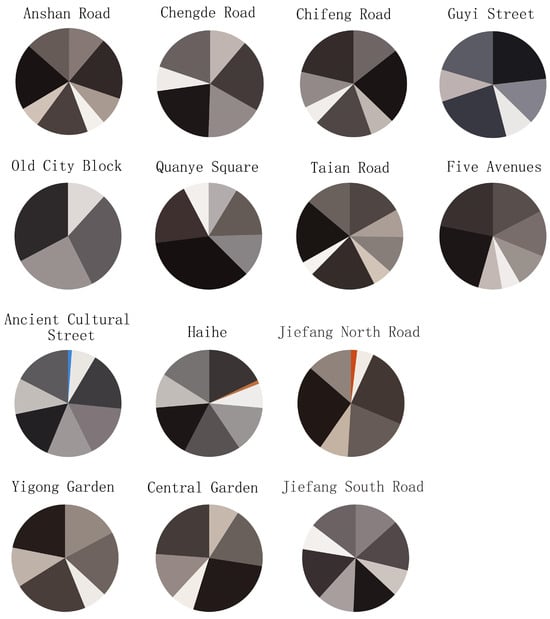
Figure 4.
Visualization of the clustering results of the main color tones of buildings in historical and cultural districts.
The building colors in Tianjin’s historical and cultural districts exhibit a series of low-saturation colors with a brownish tone. The dominant colors include brown, brick red, brick gray, and bluish gray. Figure 3 reflects the overall tendency of the building colors in Tianjin’s historical and cultural districts toward low-saturation hues, primarily in gray and brown tones, with dark gray being the most predominant. The Ancient Culture Street features bright blue, and Jiefang North Road has bright red and khaki, with these areas having relatively brighter main color schemes. Gu Yi Street and the Haihe Historical and Cultural District are dominated by gray tones. The remaining ten historical and cultural districts exhibit a progression from dark gray to light grayish-white in their building colors. The overall color composition, as shown in the pie chart, reveals a distinct contrast, with a wide color span.
Figure 5 displays the clustering results of the dominant color schemes with the largest proportion in Tianjin’s historical and cultural districts. From the results, the overall visualization appears relatively dark. Yigong Garden, the Old City Block, and Tai’an Road exhibit more mixed tones. However, Yigong Garden shows a higher degree of mixing between dark and light districts, while the Old City Block has a distinct transition from west to east. Tai’an Road transitions from brick red in the center to khaki and gray tones toward the periphery. In the Five Avenues area, brick red and dark gray alternate, with some abrupt light khaki areas. The Haihe District, running through the north and south, predominantly exhibits a gray-blue tone, with a clear transition between dark and light districts, though the spatial distribution is uneven.
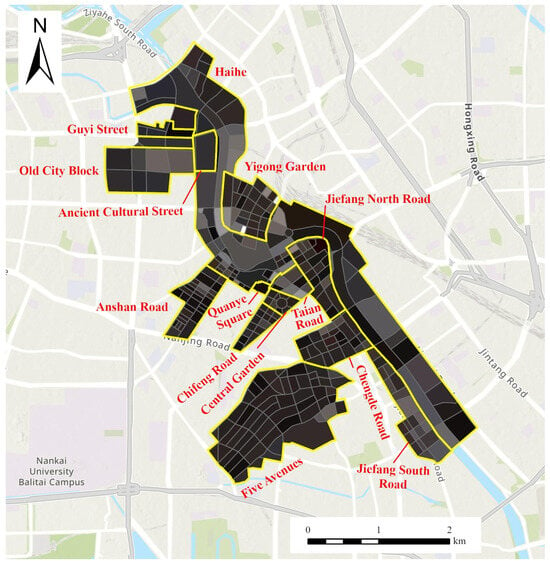
Figure 5.
Visualization of the clustering results of the first dominant color tone of buildings in historical and cultural districts.
Considering that the proportion differences among the three most dominant color tones in the clustering results’ visualization of historical and cultural district buildings (Figure 5) are relatively small, and that the overall dominant color tone in Figure 4 is relatively dark, this study employs the clustering results of the second and third dominant color tones (Figure 6 and Figure 7) for supplementary analysis. Jiefang North Road has distinct areas of brick red and orange–yellow, with alternating colors of brown, gray, and brick red, resulting in an overall dark tone. The Haihe Historical and Cultural District exhibits a more pronounced blue–gray tone, with a gradual shift from dark to light from north to south, though the distribution is uneven. Anshan Road, Chifeng Road, and Central Garden have smaller areas and more district divisions, with relatively uniform color tones, presenting a mix of dark brown and dark gray tones. The Old City Block, Gu Yi Street, Chengde Road, and Ancient Culture Street districts cover larger areas, with a relatively smooth transition of colors, mainly in low-saturation, low-brightness Morandi color tones. Yigong Garden and Tai’an Road have a generally dark color scheme, but with alternating distributions of brick red, dark gray, and dark khaki, resulting in a somewhat chaotic tone. Jiefang South Road and the Five Avenues area have larger areas with many districts, showing a clear polarization between dark and light tones, with uneven distribution. Quanye Square has a highly unified overall color tone, predominantly gray–blue, with a relatively even distribution.
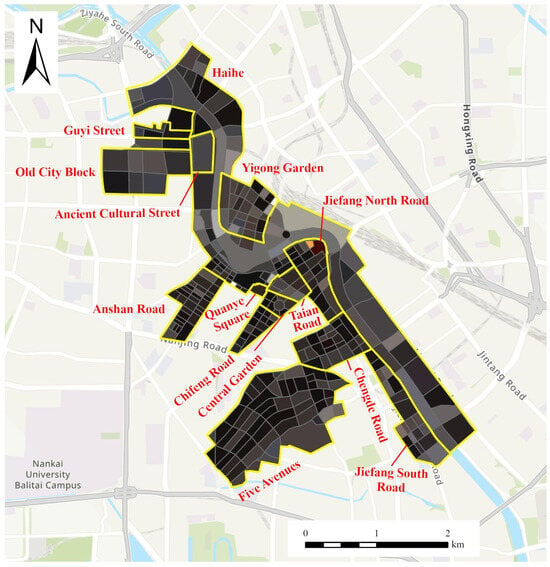
Figure 6.
Visualization of the clustering results of the second dominant color tone of buildings in historical and cultural districts.
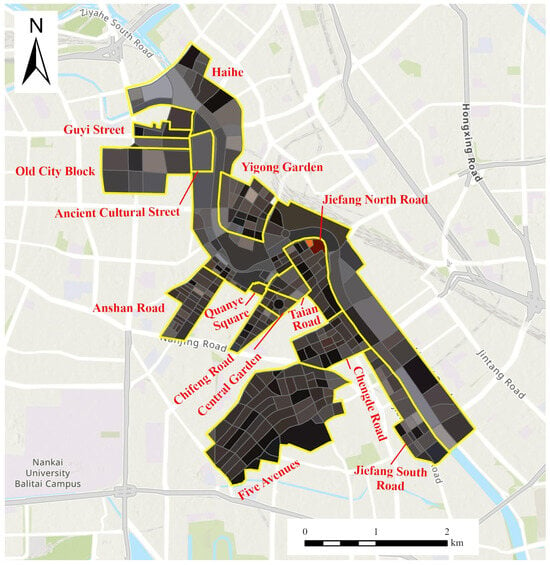
Figure 7.
Visualization of the clustering results of the third dominant color tone of buildings in historical and cultural districts.
4.2. Evaluation of Street Colors in Historical and Cultural Districts
4.2.1. Evaluation of Color Harmony
Figure 8 shows the distribution of street color coordination levels based on the standard deviation of street means, with thresholds ranging from 0.45 to 0.80. Based on the street view photos, the color coordination of the street is divided into four levels: “harmonious ()”, “relatively harmonious ()”, “general ()”, and “chaotic ()”. This study uses the streetscape images of four streets, as shown in Figure 9, to represent the characteristic levels of color coordination for each street category.
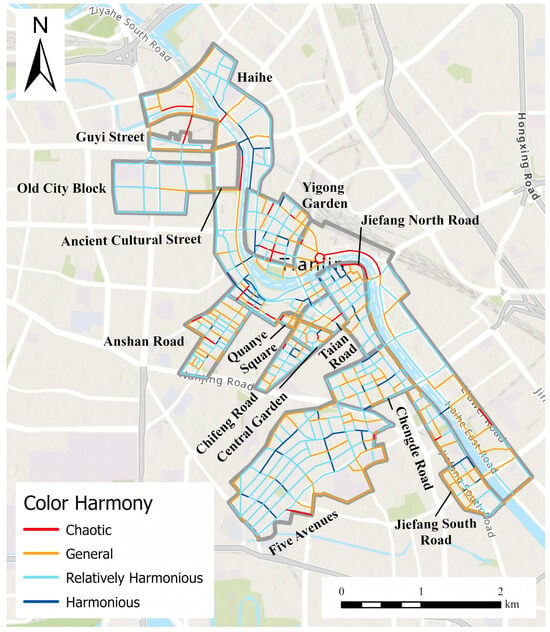
Figure 8.
Distribution of color harmony in historical and cultural districts.
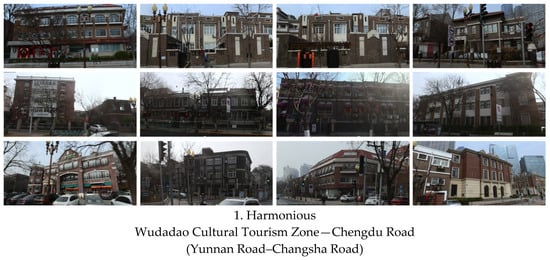
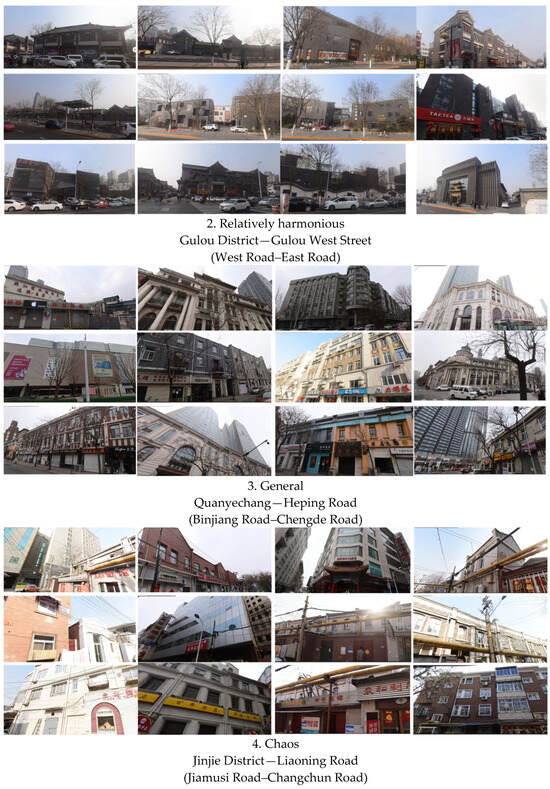
Figure 9.
Representative examples of color harmony of four-level streets.
Specifically: The Chengdu Road (Yunnan Road–Changsha Road) in the Five Avenues historical and cultural district represents the “harmonious” level of color coordination. The overall building color is brick red, a low-saturation tone, which is warm and stable, with a high degree of color coordination between the buildings. Gulou West Street (Xima Road–Dongma Road) in the Old City Block historical and cultural district represents the “relatively harmonious” level of color coordination. The buildings are predominantly brick gray, a neutral color tone, with a subdued and calm character. The buildings reflect a strong historical influence, with a unified architectural style, and shop signs are mostly in red and white, occasionally featuring clashes of khaki and brick red on the building facades. Overall, the building colors are still relatively harmonious. Heping Road (Binhai Road–Chengde Road) in the Quanye Square historical and cultural district represents the “general” level of color coordination. On one hand, the building colors lack order, with inconsistent tones and high saturation. On the other hand, the highly saturated and stylistically diverse shop signs are significant factors affecting the color coordination. Liaoning Road (Jiamusi Road–Changchun Road) in the Jin Street area of the Haihe historical and cultural district represents the “chaotic” level of color coordination. The buildings, with varying ages, are haphazardly pieced together, and the suspended pipes, high-saturation buildings, inconsistent shop signs, and messy overhead cables seriously affect the color coordination. Among these four categories, the “general” and “chaotic” streets are the primary focus in urban color management.
- (1)
- Category 1: “Harmonious” streets: these streets are primarily found on higher-level roads in historical and cultural districts with higher levels of motorization, such as Heping Road, Xing’an Road, and Nenjiang Road in the Quanye Square area, Chengdu Road, Kunming Road, Hebei Road, and Chongqing Road in the Five Avenues area, and Haihe East Road in the Haihe area.
- (2)
- Category 2: “Relatively Harmonious” streets: streets in this category are most prevalent in the Central Garden, Old City Block, Ancient Culture Street, Five Avenues, and Jiefang North Road historical and cultural districts, mostly distributed within these areas.
- (3)
- Category 3: “general” streets: streets in this category are more common in the Quanye Square area, the eastern Haihe area, the northern Haihe area, and the Central Garden historical and cultural district, such as Jianguo Road, Jinbu Road, Ziyou Road, and Haihe East Road near the Century Clock Circle in Haihe area.
- (4)
- Category 4: “Chaotic” streets: streets in this category are primarily found in the Haihe historical and cultural district, such as Liaoning Road in the Jin Street area, the central part of the Century Clock Circle, and the nearby Haihe East Road and Zhang Zizhong Road; Shou’an Road, Jianguo Road, Ziyou Road, and Minzu Road in Yigong Garden; Chengde Road in Central Garden; Jiamusi Road and Liaoning Road in Quanye Square; and Shaanxi Road and Duolun Road in Anshan Road.
4.2.2. Evaluation of Color Richness
Figure 10 shows that the results of the street color richness identification exhibit a distinct block differentiation feature in relation to the previously discussed color coordination results. Most districts show a negative correlation between color coordination and color richness, meaning that historical and cultural districts with higher color coordination tend to have lower color richness, while districts with lower color coordination tend to have higher color richness. However, some districts exhibit both high color coordination and high color richness, while others show both low color coordination and low color richness.
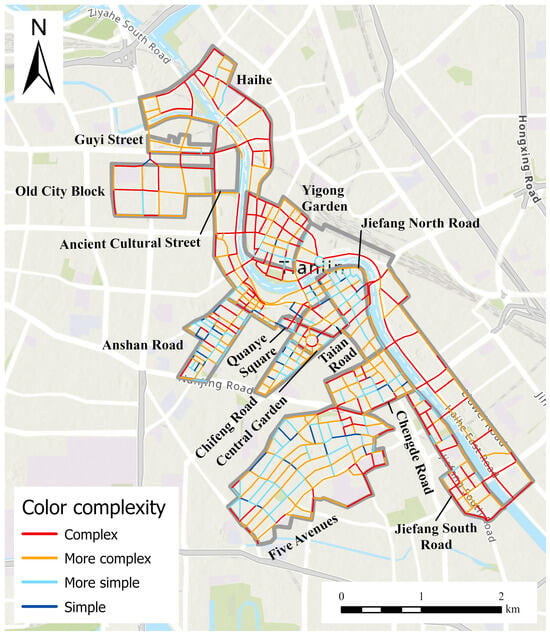
Figure 10.
Distribution of color complexity in historical and cultural districts.
Areas with higher color richness are primarily concentrated in the Haihe, Old City Block, Ancient Culture Street, northern and western parts of Yigong Garden, northern Anshan Road, Quanye Square, Central Garden, the western boundary of Five Avenues, and Liberation South Road. Areas with lower color richness are mainly concentrated in the central and southern parts of Anshan Road, southern Yigong Garden, Jiefang North Road, southern Chifeng Road, Five Avenues, and the eastern part of Chengde Road.
Considering both color richness and color coordination, the Old City Block, Ancient Culture Street, both banks of the Haihe River’s central waterway, the northern and western Yigong Garden, the northern and southern parts of Chengde Road, the western boundary of Five Avenues, and the southern section of the Yigong Garden Circular Road all display high color coordination along with high color richness. These streets exhibit a balance of both orderly and diverse colors, meeting the requirements for managing the color scheme of historical and cultural districts. In contrast, areas such as Guyi Street, Anshan Road, Chifeng Road, Five Avenues, Taian Road, Jiefang North Road, Quanye Square, and Liberation South Road generally show a negative correlation between color coordination and color richness, with districts that have lower color coordination exhibiting higher color richness, while those with higher color coordination tend to have lower color richness. The Century Clock Circle and Zhang Zizhong Road in Haihe, as well as Ziyou Road in Yigong Garden, display low color coordination and low color richness, indicating areas with both a lack of color variety and chaotic arrangements, which are historical and cultural districts requiring focused color management. This is consistent with the quantitative relationship between harmony and richness as shown in Table 1.

Table 1.
Quantitative table of the relationship between harmonicity and richness.
Overall, the historical and cultural districts in Tianjin exhibit higher color richness and generally have color coordination levels above general, with the largest proportion of districts falling under the “relatively harmonious” category. This indicates the success of Tianjin’s comprehensive protection and effective utilization of historical and cultural architectural styles. There are districts, such as Xing’an Road in Haihe, that balance both color coordination and richness, but also areas, such as the Century Clock Circle in Haihe, where both color coordination and richness are low. It is necessary to achieve a diverse yet coordinated color scheme within the scope of management requirements, continuing to improve the quality of Tianjin’s historical and cultural districts.
4.3. Evaluation of Color Harmony Between Surrounding Buildings and Historical Structures in Historical and Cultural Districts
Three important historical buildings from districts with different harmony levels are selected as examples to explore the application methods for color coordination around historical buildings at a micro-scale. The surrounding street-facing buildings are compared with the historical buildings, and the color difference between the surrounding buildings and the historical buildings is calculated to assess the overall color coordination around the historical buildings. Through manual visual screening, the three selected historical buildings are: The former residence of Zhang Zizhong at No. 60 Chengdu Road, built in the 1930s. This residence combines both Chinese and Western architectural elements, with significant historical and cultural value. The Gulou Art Museum at No. 166 Gulou East Street, originally the “Dongjiekou Cultural Theatre” in Fuzhou, built in 1928. After the victory in the Second Sino-Japanese War, the building was transformed into the “August First Theatre” and was demolished in 1950. In 2002, the Fuzhou municipal government rebuilt the Gulou Art Museum on the original site, which has become an important venue for art and cultural events. The former site of the Shunzhi Water Conservancy Committee at No. 24 Ziyou Road, built in 1918. This is a significant modern historical site and a representative building, listed as a cultural heritage protection unit by Tianjin (Figure 11).
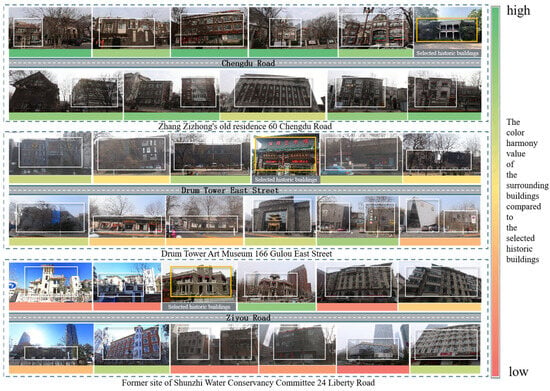
Figure 11.
Evaluation of color harmony of adjacent buildings to historic buildings.
Overall, the color harmony of the surroundings of the three selected historical buildings is categorized into three levels: high, medium, and low. Among them, the overall color scheme of the buildings on Chengdu Road aligns well with the style of the Zhang Zizhong Former Residence. Next, the Gulou Art Museum at 166 East Gulou Street has a moderate level of color harmony with the surrounding buildings and those across the street. In contrast, the former site of the Shunzhi Water Conservancy Commission at No. 24 Ziyou Road exhibits a relatively poor color harmony with its surrounding buildings.
As shown in Figure 11, along the Chengdu Road section, whether on the same side or the opposite side of the street, the facades of the buildings are consistent with the style of the Zhang Zizhong former residence, reflecting a unified design approach. When comparing the color harmony of the surrounding buildings of the Shunzhi Water Conservancy Commission former site and the Gulou Art Museum residence, the calculated results were visualized using a color gradient, with the color band predominantly appearing green, clearly outperforming the other two groups. As a famous historical and cultural building in Tianjin, the color control of the surrounding buildings of the Shunzhi Water Conservancy Commission former site is not ideal. The Shunzhi Water Conservancy Commission former site, a building with a predominant brick-brown color, is surrounded by buildings in brick-red and pure white colors. The buildings directly opposite are in brick-red and grayish tones, which significantly disrupt the color harmony of the surrounding environment. Among the three groups of buildings, the surrounding buildings of the Gulou Art Museum on Gulou East Street show relatively harmonious color harmony, with the color gradient primarily displaying light green and yellow tones. The architectural styles on both sides of the street are dominated by buildings in historical Dan Yun color tones, which largely meet the requirements for color harmony control around historical buildings.
5. Conclusions and Management Recommendations
This study integrates Baidu Street View data of historical and cultural districts in Tianjin, employing deep learning and computer vision technologies to develop a color evaluation method for the “building-street-district” framework in Tianjin’s historical and cultural areas. The innovation of this method lies in its ability to efficiently identify the dominant color tones of buildings at the district and street scales, based on the existing “point-line-plane” protection system of Tianjin’s historical and cultural heritage. Additionally, the method utilizes two key indicators, color harmony and richness, to conduct color evaluation at the street scale. Based on the research findings, the study proposes the following recommendations for color planning and management in Tianjin’s historical and cultural street areas.
- (1)
- Deepening Color Management Content
The development of preservation plans should follow the principle of categorized protection, and color management should similarly be categorized and graded to prevent a “one-size-fits-all” approach. The evaluation of the overall cohesion and diversity of colors in historical and cultural districts reveals significant variations between roads within different districts. For streets in areas with low color harmony, targeted improvements can be made to the color landscape based on the evaluation results of street view points, avoiding the issue of “a red spot in a sea of green”. In areas with low color richness, urban design can guide the appropriate enhancement of the landscape features. When approving building facades, the evaluation should be based on the building renderings provided by the property owner, in conjunction with the recommended color palette and design management guidelines for the district. At the same time, the “Regulations on the Protection of Historical and Cultural Buildings in Tianjin” should be updated in a timely manner and strictly implemented. Additionally, design standards should be revised based on the current situation in Tianjin, and color control in the city should be further refined from the perspectives of laws, regulations, and urban planning.
- (2)
- Enhancing the Color Assessment of Historical Buildings
As the most important element for preservation in historical and cultural districts, it is recommended to designate a 20–30 m radius surrounding historical buildings as a color harmony zone for these buildings, where a comprehensive color assessment should be conducted. Through planning and regulatory control, the color variations of surrounding buildings should be kept within a defined threshold. At the same time, elements with a significant impact on color harmony, such as shop signs, should undergo strict approval and beautification design. For example, based on the findings of Won [], adopting a white or light-colored sign with a dark-colored building can enhance aesthetic harmony and readability. The protected area should not be monotonous or dull; on the contrary, it should achieve a diverse yet coordinated appearance within the framework of regulatory requirements, ultimately improving the quality of the historical and cultural district.
The research has certain limitations, as it is based solely on street view data for an objective visual perception color evaluation. In fact, further research is needed on the subjective color perception evaluations of residents and experts in historical and cultural districts. In the future, experts will be organized to conduct field observations to further explore the accuracy of combining urban semantic culture with computer metrics. To assess the validity of the objective results from street view data analysis, further on-site verification and calibration based on subjective evaluations are required. Additionally, as a port city, Tianjin benefits from abundant sunlight, which influences street view data through varying weather conditions and lighting shadows. Although white balance algorithms were applied during the experimental process to process images, and the top three dominant hues were analyzed comprehensively, the robustness of color metrics under different lighting conditions in the experimental samples requires further investigation and discussion. Moreover, while street view data are publicly accessible, easily obtainable, and information rich, they are captured by street view vehicles at different times. It is also uncertain whether the same camera was used and properly calibrated across all captures, necessitating further on-site verification1.
Author Contributions
Conceptualization, Y.Y.; Writing—original draft, X.C.; Project administration, L.R. All authors have read and agreed to the published version of the manuscript.
Funding
This research received no external funding.
Data Availability Statement
The original contributions presented in this study are included in the article. Further inquiries can be directed to the corresponding author.
Conflicts of Interest
The authors declare no conflict of interest.
Note
| 1 | All figures in the text without specified sources are drawn by the author. |
References
- Li, X.; Qin, J.; Long, Y. Urban Architectural Color Evaluation: A Cognitive Framework Combining Machine Learning and Human Perception. Buildings 2024, 14, 3901. [Google Scholar] [CrossRef]
- Yang, R. Analysis of Urban Color Characteristics in Cultural Heritage Districts: A Case Study of Tianjin’s Wudadao Scenic Area. Design 2023, 4, 127–131. [Google Scholar]
- Chen, J. Research on Beijing’s Geographic Colors: Volume on Old City Cultural Heritage Districts; China Architecture & Industry Press: Beijing, China, 2018. [Google Scholar]
- Wang, Z.; Sun, H.; Li, J. Research on Architectural Color and Visual Comfort in Historic Landscape Areas. Buildings 2023, 13, 1004. [Google Scholar] [CrossRef]
- Zhao, C.; Wu, C.; An, P.; Sun, L. Tianjin Urban Color Study (Part Two): Overall Impression of Urban Color. In Urban Planning and Scientific Development, Proceedings of the 2009 China Urban Planning Annual Conference, Chongqing, China, 18–21 October 2009; Architectural Branch of Tianjin Institute of Urban Planning and Design: Tianjin, China, 2009; pp. 3200–3202. Available online: https://www.planning.org.cn/thesis/view?id=5903 (accessed on 9 April 2025).
- Gouaich, Y.; Mebrouki, A.; Ghariri, R.; Mebarki, A.; Belabbas, A.; Manav, B.; Serra, J.; Llopis, J.; Torres, A. A Novel Method for Assessing the Chromatic Integration of Architecture in the Ksourian Landscape of M’zab Valley, Algeria. Color Res. Appl. 2018, 43, 760–778. [Google Scholar] [CrossRef]
- Norberg-Schulz, C. Genius Loci: Towards a Phenomenology of Architecture; Rizzoli: New York, NY, USA, 1979. [Google Scholar]
- Zheng, L. Research on Dynamic Conservation of Historic Districts. Ph.D. Thesis, Tianjin University, Tianjin, China, 2004. [Google Scholar]
- De Mattiello, M.L.F.; Rabuini, E. Colours in La Boca: Patrimonial Identity in the Urban Landscape. Color Res. Appl. 2011, 36, 222–228. [Google Scholar] [CrossRef]
- Zhang, Q. Study on the Protection and Planning Design of Surrounding Building Environment of Cultural Heritage Resources. Ph.D. Thesis, Shaanxi University of Architecture & Technology, Xi’an, China, 2011. [Google Scholar]
- Chen, W. Research on Theories and Methods of Architectural Heritage Conservation in China. Ph.D. Thesis, Chongqing University, Chongqing, China, 2006. [Google Scholar]
- Lynch, K. The Image of the City; The MIT Press: Cambridge, MA, USA, 1960. [Google Scholar]
- Wu, J.; Zhao, D.; Zhao, C. Tianjin Urban Color Study (Part Four): Application of Traditional Colors. In Urban Planning and Scientific Development, Proceedings of the 2009 China Urban Planning Annual Conference, Chongqing, China, 18–21 October 2009; Architectural Branch of Tianjin Institute of Urban Planning and Design: Tianjin, China, 2009; pp. 3207–3210. Available online: https://www.planning.org.cn/thesis/view?id=5905 (accessed on 9 April 2025).
- Beijing Municipal Commission of Planning and Natural Resources. Guidelines for Urban Design of Beijing Municipality. Available online: https://ghzrzyw.beijing.gov.cn/biaozhunguanli/bz/cxgh/202112/t20211207_2555119.html (accessed on 24 February 2025).
- Zhong, T.; Ye, C.; Wang, Z.; Tang, G.; Zhang, W.; Ye, Y. City-Scale Mapping of Urban Façade Color Using Street-View Imagery. Remote Sens. 2021, 13, 1591. [Google Scholar] [CrossRef]
- Zhuang, Y.; Guo, C. City Architectural Color Recognition Based on Deep Learning and Pattern Recognition. Appl. Sci. 2023, 13, 11575. [Google Scholar] [CrossRef]
- Guo, H.; Cai, Y. Technical and Non-Technical Methods in Urban Color Planning. China Archit. Educ. 2008, 46–60+114. [Google Scholar]
- Zhang, Z.; Liang, S.; Bian, L. New Insights into Domestic Urban Color Planning for Urban Renewal. Urban. Plan. 2023, 47, 45–54. [Google Scholar]
- Zhang, L.; Ji, X. A Study on Architectural Color Analysis Based on Semantic Segmentation and Computer Vision. J. West. China Human Settl. 2023, 38, 112–119. [Google Scholar]
- Jiang, H.; Lu, S.; Xiao, Y. A Research on the Use of Street View Imagery for Evaluating Color in Historical Districts: A Case Study of Shanghai’s Hengfuh Characteristic Area. Landsc. Archit. 2021, 28, 88–93. [Google Scholar]
- Liu, J. Study on Visual Perception Factors of Exterior Space in Guangzhou’s Historic Districts. Master’s Thesis, South China University of Technology, Guangzhou, China, 2023. [Google Scholar] [CrossRef]
- Yang, L.; Liu, J.; Lu, Y.; Ao, Y.; Guo, Y.; Huang, W.; Zhao, R.; Wang, R. Global and local associations between urban greenery and travel propensity of older adults in Hong Kong. Sustain. Cities Soc. 2020, 63, 102442. [Google Scholar] [CrossRef]
- Jiang, Y.; Liu, D.; Ren, L.; Grekousis, G.; Lu, Y. Tree abundance, species richness, or species mix? Exploring the relationship between features of urban street trees and pedestrian volume in Jinan, China. Urban For. Urban Green. 2024, 95, 128294. [Google Scholar] [CrossRef]
- Zhang, J.; Fukuda, T.; Yabuki, N. Development of a City-Scale Approach for Façade Color Measurement with Building Functional Classification Using Deep Learning and Street View Images. ISPRS Int. J. Geo-Inf. 2021, 10, 551. [Google Scholar] [CrossRef]
- Zang, X. Formation Mechanism and Governance Strategies for Urban Environmental Space Conflicts. Ph.D. Thesis, Zhejiang University, Hangzhou, China, 2023. [Google Scholar] [CrossRef]
- Rahman, A.K.M.M.; Zaber, M.; Cheng, Q.; Nayem, A.B.S.; Sarker, A.; Paul, O.; Shibasaki, R. Applying State-of-the-Art Deep-Learning Methods to Classify Urban Cities of the Developing World. Sensors 2021, 21, 7469. [Google Scholar] [CrossRef]
- Chen, L.; Papandreou, G.; Kokkinos, I.; Murphy, K.; Yuille, A.L. DeepLab: Semantic Image Segmentation with Deep Convolutional Nets, Atrous Convolution, and Fully Connected CRFs. IEEE Trans. Pattern Anal. Mach. Intell. 2018, 40, 834–848. [Google Scholar] [CrossRef]
- Chen, L.; Lu, Y.; Ye, Y.; Xiao, Y.; Yang, L. Examining the association between the built environment and pedestrian volume using street view images. Cities 2022, 127, 103734. [Google Scholar] [CrossRef]
- Badrinarayanan, V.; Kendall, A.; Cipolla, R. SegNet: A Deep Convolutional Encoder-Decoder Architecture for Image Segmentation. IEEE Trans. Pattern Anal. Mach. Intell. 2017, 39, 2481–2495. [Google Scholar] [CrossRef]
- Nguyen, L.; Embrechts, J.J.; Teller, J. Colour in the City: A Chromatic Typology for the Quantitative Analysis of Spatial Coherence. Landsc. Res. 2020, 45, 44–62. [Google Scholar] [CrossRef]
- Tang, J.; Long, Y. Measuring visual quality of street space and its temporal variation: Methodology and its application in the Hutong area in Beijing. Landsc. Urban Plan. 2019, 191, 103436. [Google Scholar] [CrossRef]
- Jiang, Y.; Han, Y.; Liu, M.; Ye, Y. Street vitality and built environment features: A data-informed approach from fourteen Chinese cities. Sustain. Cities Soc. 2022, 79, 103724. [Google Scholar] [CrossRef]
- Chen, J.; Zhang, Z.; Long, Y. Strategies for improving the quality of urban street space oriented to promoting public health: Perspective from spatial quality. City Plan. Rev. 2020, 44, 35–47. [Google Scholar]
- Ye, Y.; Zhang, L.; Yan, W.; Zeng, W. Measuring street greening quality from humanistic perspective: A large-scale analysis based on Baidu street view images and machine learning algorithms. Landsc. Archit. 2018, 25, 24–29. [Google Scholar]
- Lu, X.; Wang, M. Influence factors research of central street color combining with street view images. J. Shenyang Jianzhu Univ. (Soc. Sci.) 2021, 23, 333–342. [Google Scholar]
- Fu, Q.; Wang, X.; Huang, Y.; Zhou, X. Extraction and analysis of architectural color gene in the main urban areas of Changsha city. J. Changsha Univ. 2021, 35, 30–37. [Google Scholar]
- Chen, N.; Xu, X.; Tan, M.; Wang, X. A spatial analysis of urban color harmony in five global metropolises. J. Resour. Ecol. 2022, 13, 238–246. [Google Scholar]
- General Land and Space Planning of Tianjin(2021–2035). Available online: https://www.tj.gov.cn/zwgk/szfwj/tjsrmzf/202409/t20240927_6741314.html (accessed on 24 February 2025).
- Gao, S.L.; Zhang, Y.Y. Protecting Unique Historic and Cultural Heritage through Local Legislation: A Case Study of the ⟪Tianjin Regulations on the Conservation of Urban Features and Architectural Style⟫. J. Local Legis. Stud. 2017, 2, 33–44. [Google Scholar]
- Wu, Z.; Zhang, Y. Study on city color quantization method based on large-scale street view images. In Proceedings of the Sharing and Quality: 2018 Annual National Planning Conference Proceedings (05 Application of New Urban Planning Technologies), Hangzhou, China, 25 November 2018; Urban Planning Society of China: Beijing, China; Hangzhou Municipal People’s Government: Hangzhou, China, 2018. [Google Scholar]
- Nguyen, L.; Teller, J. Color in the urban environment: A user-oriented protocol for chromatic characterization and the development of a parametric typology. Color Res. Appl. 2017, 42, 131–142. [Google Scholar] [CrossRef]
- Li, Z.; Hu, H. A Constrained Multi-objective Optimization Algorithm Based on Composite Ranking. J. Comput. Technol. Dev. 2019, 29, 32–36. [Google Scholar]
- Zhang, Q.; Zhou, A.; Jin, Y. RM-MEDA: A regularity model-based multi-objective estimation of distribution algorithm. IEEE Trans. Evol. Comput. 2008, 12, 41–63. [Google Scholar] [CrossRef]
- Zhang, H.; Zhou, A.; Song, S.; Gao, X.-Z.; Zhang, J. A Self-organizing multi-objective evolutionary algorithm. IEEE Trans. Evol. Comput. 2016, 20, 792–806. [Google Scholar] [CrossRef]
- Gao, H.; Wu, C. A Fast Automatic Image Segmentation Algorithm for Multi-objective Applications. Softw. J. 2020, 19, 212–216. [Google Scholar]
- Wu, W. Urban Style Planning Urban Color Special Planning; Southeast University Press: Nanjing, China, 2009. [Google Scholar]
- Won, S.; Lee, Y.J.; Park, Y.K. The impact of signboard-building color combinations on color harmony and legibility. Color Res. Appl. 2020, 45, 527–541. [Google Scholar] [CrossRef]
Disclaimer/Publisher’s Note: The statements, opinions and data contained in all publications are solely those of the individual author(s) and contributor(s) and not of MDPI and/or the editor(s). MDPI and/or the editor(s) disclaim responsibility for any injury to people or property resulting from any ideas, methods, instructions or products referred to in the content. |
© 2025 by the authors. Licensee MDPI, Basel, Switzerland. This article is an open access article distributed under the terms and conditions of the Creative Commons Attribution (CC BY) license (https://creativecommons.org/licenses/by/4.0/).