Abstract
Although the Chinese, Japanese, and Korean academy gardens in East Asia are of the same origin, they have gradually followed different paths owing to the influence of natural and cultural environments. This paper introduces in detail the site selection, enclosure, architecture, plants, water system, and stone building of the Yuelu Academy in China, Katsura Imperial Villa in Japan, and Pingshan Academy in Korea and compares and analyzes the differences between the three countries’ academy gardens, thus helping us to better understand and appreciate East Asian academy gardens.
1. Introduction
The term “academy” first appeared in China during the Tang Dynasty as an official institution of the Chinese government to collect and organize scriptures, chapters, and books. The earliest Chinese academies were similar to today’s libraries, and it was not until the Song Dynasty that they were formally perceived as places of study or research. During the Northern Song Dynasty, emphasis was placed on literature and Confucianism, and the academy became a place for the dissemination of ideas by scholars. China’s four major academies were founded in the Song Dynasty, and their influence spread to the Ming and Qing Dynasties. The Chinese academies, which integrate teaching, book collection, and research, remain a rare cultural heritage in China [1]. Chinese culture has been exported to Japan and Korea since the Han Dynasty, and traditional Chinese culture has influenced many aspects of Japanese and Korean cultures.
Korean private schools began in the Goryeo period with Choi Chong as the head of the private school [2]. The earliest recognized Korean academies were converted from their foundation as public temples and ancillary buildings. Under the influence of Zhuzi’s philosophy, the Korean academy was transformed from an initially secret institution to a place with ritual and lecture functions [3].
In Japan, the architecture of the Shugenja originated with the architectural style of the nobleman’s residence in the Heian period, the Bedenja. Confucianism spread throughout East Asia, but unlike in China, the Japanese rulers were samurai, and the spirit of the samurai was very different from that of the Chinese literati, with more emphasis on courage and aggressiveness [4]. Therefore, the main function of the Japanese academy tended to be more of a samurai deliberative council and residence.
At present, academies are uniformly referred to as “academies” internationally, but each country has its own definition, and Chinese academies are called shuyuan (书院), Korean academies are called seowon in their own literature, and in Japan, “shuyuanzao” (书院造) originally referred to a form of architecture. It was only during the Edo period that Japanese scholars began reading and lecturing in architecture when Zhu Zi’s philosophy was introduced to Japan [5]. A Web of Science search revealed that there are very few studies on Chinese, Japanese, and Korean academies, and only a few studies on academy gardens.
There is no unified international definition of the academy garden, and after consulting the literature, we believe that the academy garden is a garden space intended for sightseeing, viewing, and contemplation, all of which include the academy building, the green space attached to the academy garden, and even the space that can be seen outside the academy garden. Since we are talking about Chinese, Japanese, and Korean academy garden space, we must first explain and identify the characteristics of Chinese, Japanese, and Korean gardens, to lay the foundation for readers to better understand them. Chinese, Japanese, and Korean gardens share many similarities [6]: harmony between humans and nature, mostly natural landscape gardens, moods derived from poetry, good use of stones, etc. However, they also have national characteristics: the Japanese aesthetics of silence, the Chinese aesthetics of heaven and earth in pots, the Korean aesthetics of simplicity, etc.
This paper examines the three longest established academy gardens in China, Japan, and Korea for an in-depth study, comparing the historical changes and landscape features of the three, as well as identifying the national culture and spirit embedded in the landscape features.
2. Materials and Methods
The research process was based on a collation of the literature and forming conclusions after absorbing knowledge. The following research methods were mainly used: document retrieval, document review, photo analysis, and case comparison.
The papers were collected from three main sources: first, the Web of Science (WoS) core collection, which includes the A&HCI, SSCI, ESCI, CPCI-SSH, CPCI-S, and SCI extended databases. The search period was from 1990 to 2022. The keywords searched were “garden history”, “classical gardens”, and “gardens”, the subject of this paper. A total of 305 papers were retrieved. Then, we considered the relevance of the papers and filtered them, among which 256 papers focused on Western garden history, Western garden construction, community gardens, landscape design, Western history books, etc., which were not consistent with the theme of this paper. Thus, they were excluded. Second, historical research on China must be based on historical materials, including ancient maps, ancient local records, ancient books, and ancient paintings. Therefore, we searched for relevant local records in Chinese libraries, relevant ancient paintings on the internet, and papers on CNKI to obtain valid information, including historical records and garden stories. The information on Korea was obtained from Korea Science, and the keyword “seowon” was searched for the period from 1990 to 2022. A total of 95 articles were retrieved, and only 5 of them dealt with the subject of this article—Pingshan Academy.
A significant finding from the search was that there were extremely few papers on the academy or academy gardens, and most of them discussed only an individual academy in one country. Studies that concentrated on East Asian academy gardens as a topic did not exist.
The Korean introduced the science from China and also introduced the system of academies that developed at the same time as the science, but the degrees of introduction and absorption differed. In Joseon, there was a sense of clanship similar to that in China, and the academy originated as a private school among clans. Because of this similar background, numerous academies were built in Joseon [7]. Japan, on the other hand, did not attach much importance to the idea of patriarchy, so the introduction of the academy system was probably only functional.
The analysis framework of this paper is divided into three parts: historical evolution, feng shui site selection, and garden comparison. Using Chinese, Japanese, and Korean values and aesthetic values as the main entry points, we observed the similarities, differences, and performances of Chinese, Japanese, and Korean academy gardens.
3. Results
3.1. Historical Changes
3.1.1. China’s Yuelu Academy
The Yuelu Academy is among the four major academies in China with Confucianism as its core culture, located at the foot of Mount Yuelu in Changsha, Hunan Province. Yuelu Mountain is named after the book The Southern Mountains written by Liu Song in the North and South Dynasties, which states, “Mount Nanyue is 800 miles in circumference, with Huiyan Peak in Hengyang as its head and Yuelu Mountain in Changsha as its foot.”
The ancients listed Mount Yuelu as the last of the 72 peaks of Mount Nanyueheng. The fame of Mount Yuelu lies not in its towering height but in the fact that it is a center of religious activities and has many religious buildings.
During the Western Jin Dynasty, the Buddhist building Lu Shan Temple was built. The temple was presided over by senior monks, who greatly influenced the propagation of Buddhism. The Confucian culture was also rooted in Mount Yuelu, where many literati and scholars visited, lived in seclusion, studied, and learned. Yuelu Academy was established as a place for two monks to run a school during the Five Dynasties of the Tang Dynasty, until the Song Dynasty, when it was formally created during the academy building boom and became an influential base for learning and research. During the Shaoxing period of the Southern Song Dynasty (1131), it was severely damaged by war and rebuilt in the first year of the Qianlong era (1165). Zhu Xi (1167) visited and lectured in the Yuelu Academy, and wrote “loyalty, filial piety, and integrity” in the lecture hall. In the late Southern Song Dynasty, teachers and students participated in the struggle against the Yuan Dynasty, and the academy was again destroyed and rebuilt in the 23rd year of the Yuan Dynasty. Later, along with the renewal of China’s feudal dynasties, the Yuelu Academy was in a cycle of destruction and reconstruction. The rise and fall of the Yuelu Academy occurred not because of its origins, but because its status changed with the rise and fall of the state and society, which represented many literary scholars who devoted themselves to the realization of national unity, regardless of their safety and security.
3.1.2. Katsura Imperial Villa in Japan
Katsura Imperial Villa is a mountain villa built by Prince Jihito in 1620 in the first six years of the Edo period, located in the southwestern suburbs of Kyoto. It borders the Katsura River and is backed by Mount Hirayama and Mount Atago, with an area of approximately 56,000 square meters, including ancillary buildings. It combined a residential building and a garden, but abandoned the educational significance of the Chinese academy and mainly incorporated the functions of a residence and a study [8]. At this time, the function of the Japanese academy was focused on training samurai, and the samurai class was expected to study here before entering the leadership class of society.
Prince Jiren, who loved traditional Chinese culture and enjoyed great achievements in calligraphy, painting, and literature, built Katsura Imperial Villa, a representative literati garden. The genre of literati gardens originated in China, where during its bureaucratic era, because of the many wars and changes in imperial power, some of the literati scholars lived in seclusion in the mountains to maintain loyalty to their beliefs and the purity of their character [9].
Chinese elegance was never far from the elite of the Edo period, and during the medieval period (85–1573 A.D.) there was political turmoil as the Japanese imperial families continued their retreat to the countryside for summer living. The design of Japanese gardens was inspired by traditional Chinese poetry by authors such as Bai Juyi and Wang Wei. The general layout of the Katsura Imperial Villa is based on Bai Juyi’s “The Pond and the Preface,” including the Moonwave House (gepparo) (Figure 1), the name of which is from the line “The pines line the mountains with a thousand green, the moon dots the waves with a pearl” [10]. There, the princes began to build their peach blossom garden, exploring the essence of literature, poetry, and mythology as a backdrop for their landscape projects [11].

Figure 1.
(a) Looking out at the water from the interior of the Moonwave Building; (b) moon and water; (c) Moonwave House.
3.1.3. Pingshan Academy in Korea
In Korea, the new Confucianism that centered on sexology was the philosophy of governance, and a new class of scholars established the state with this as their guiding ideology [12]. Under the initiative of Yi Hwang, who is known as the “Juzi of the East,” the Korea Dynasty adopted the Chinese academy system and made the academy a brilliant success in Korea [13]. Academies were private educational institutions that were established in scholarly forests after the middle of the Korea Dynasty for the study of learning and the worship of sages. They also influenced the various fields of politics, society, and education in the Korea Dynasty as a village self-governing operation [14]. In the late Korea period, the academy was used to strengthen family unity, school unity, and regional unity and became a powerful means for specific group units to establish socio-political status [15].
Pingshan Academy, located in Pungsan-RI, Bongcheon-myeon, Andong-si, Gyeongsangbuk-do, was built in the Goryeo era in honor of Seolgya Ryu Seongryong (Ryu Seongryong 1542–1607).
3.2. Site Selection—Cultural Imagery of “Mountain-Water” Scenery
“In geography, mountains have a shape, and water has a source. Mountain is the foundation, and water is the bloodline. Since the ancient times, when a country was founded, the shape of the geography was first taken, and the king’s veins were born to make a great work” [16]. The most important part of constructing human living space is the choice of landscape pattern; a good or bad landscape pattern will directly or indirectly affect the development or inheritance of a building group. Although Yuelu Academy, Pingshan Academy, and Katsura Imperial Villa were built in different periods, there is a coincidental consensus on the choice of site. Both Yuelu Academy and the Pingshan Academy are located between mountain and water patterns. Although the Katsura Imperial Villa was not built in a mountainous area, it is adjacent to the Gui River, a continuous water system.
3.2.1. China’s Yuelu Academy
The academy has been in existence for over a thousand years, and the lineage of learning continues. The history of Yuelu Academy has lasted for thousands of years, and now the famous Chinese university “Hunan University” is located on the former site of the academy.
Mount Yuelu is shaped similar to Guanyin sitting on a lotus platform, which has been the ideal feng shui place in Changsha for thousands of years (Figure 2). Mount Yuelu is similar to a nobleman sitting in a tent, and Yuelu Academy is in the arms of the nobleman. Yuelu Academy is located in the west, facing east, leaning against Lu Mountain and facing the Xiang River, with a wide view (Figure 2). This natural feng shui site has contributed to the millennium-long cultural history of the academy.
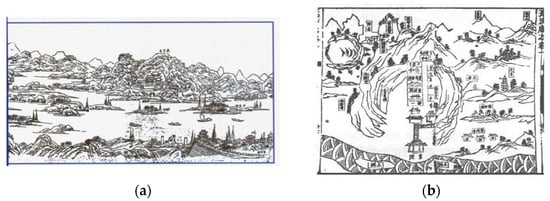
Figure 2.
(a) Complete Map of the Early Qing Mountains in “The Chronicles of Southern Yue”; (b) the Yuelu Academy of the Ming time period from “The Chronicles of Southern Yue”.
3.2.2. Pingshan Academy in Korea
Pingshan Academy is located between the Luodong River and Pingshan. The Luodong River surrounds Hua Shan in an S-shape and forms a feng shui site with lotus flowers floating in the water and with the village of Hahoe on one side. This situation is called “lotus flower peach tree” in feng shui geography, which refers to the phenomenon of the lotus seeds dropping their heads after maturing (Figure 3), i.e., the rapid opportunity to become blessed as the seeds explode, and means that the scholar who studies here can be promoted [17].
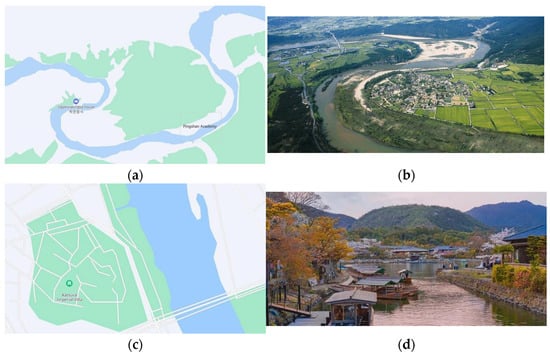
Figure 3.
(a,b) Location Map of Pingshan Academy (source: Google Maps); (c,d) geographical map of Katsura Imperial Villa (source: Google Maps).
3.2.3. Katsura Imperial Villa in Japan
Katsura Imperial Villa was built in the countryside next to Gui water [18] (Figure 3). This is a site modeled after the Chinese literati gardens. The Chinese literati liked to buy land and build manor houses in the countryside, integrating the landscape into their daily lives, “taking the quiet out of the chaos, getting the nature of the mountains and forests without leaving the city,” and pursuing a relaxed and comfortable mood, in contrast to the muddy atmosphere of the imperial court (Figure 4). Another feature of the site in the countryside is the wide view and the absence of obstruction.

Figure 4.
From the “Atlas of the Garden of Ji Chang “(left to right): Qujiang, Jiji Fish Crest, Feichuan and Hanbi Pavilion (source: Sung Mao-chin).
In addition, the site of Katsura Imperial Villa is steeped in the ancient historical background of the region [19], which incorporates elements of mythology and folklore, as well as Japanese culture, which was strongly influenced by ancient Chinese culture.
3.3. Landscape Analysis of Academy
The function of ancient academies was only to collect books, repair books, study, sacrifice, and cultivate oneself, but academies in different countries formed unique spatial layout characteristics.
Mr. Tong mentions in “Gangnam Garden Journal ”that “although the layout of the garden is endlessly variable, its simplest needs are all contained in the word “garden” [20]. Therefore, in this paper, we analyzed and compared the landscapes of Chinese, Japanese, and Korean academies from four aspects: enclosure, architecture, water system, plants, and stones.
3.3.1. Fence
A philosophy of classical Chinese gardens is heaven and earth in a pot, the unity of heaven and earth. The term gourd is mostly used in Chinese mythology as a magic weapon, and there is a legend that the gourd of the gods can hold all things in the world. Therefore, Chinese gardens are mostly built with “heaven and earth in a pot” (Figure 5), to see the big picture in a small way, such as the “heaven in a pot” named by Yongzheng in Yuanmingyuan.
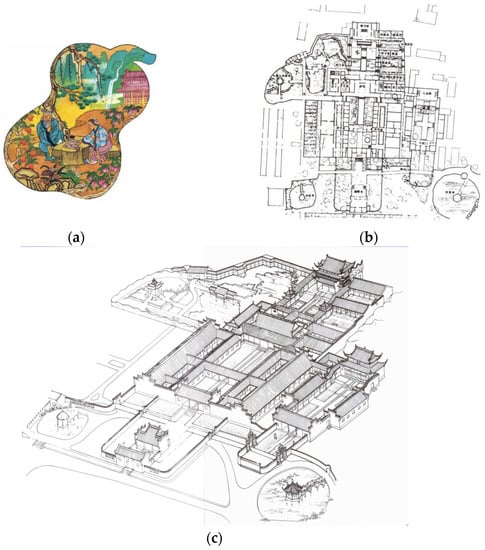
Figure 5.
(a) The World in the Kettle (source: internet); (b) plan of Yuelu Academy (source: Architecture and Culture of Yuelu Academy, Yang Shen-chou); (c) a bird’s eye view of Yuelu Academy (source: Architecture and Culture of Yuelu Academy by Yang Shen-chou).
The academy covers an area of approximately 20,000 square meters, with a construction area of approximately 7000 square meters. The overall layout is in the shape of a multi-axis juxtaposition to express the ritual of the space of the academy (Figure 5). The outer enclosure of Yuelu Academy is not only dominated by walls, but also by pavilion, terrace, multistory tower, overwater pavilion, corridors, and other architectural elements that complement the enclosure and plants to achieve the effect of isolation from the outside world (Figure 5). These architectural and enclosing walls are interlocked to form a series of complex boundary spaces, and a complex ring of interlocking spatial forms is formed between courtyard and courtyard, building and building, and corridor and landscape. The color of the fence is white, clean, and tidy, without revealing the original material. Windows on the fence are opened to incorporate the scenery, opening cavity windows and flower windows to unite the inner and outer spaces, further extending the sense of space in the courtyard. The relationship between people, windows, and the scenery is drawn closer.
Pingshan Academy is among the most beautiful historical buildings in Korea, built using the natural topography to blend in with the surrounding environment (Figure 6). The inside and outside of Pingshan Academy are divided by a low stone wall [13], which was built to blend in with the environment. The walls of Pingshan Academy are composed of original natural stone and rammed earth (Figure 6), maintaining the natural form of the original stone in its roughness and size. The rammed earth was not treated much, as if it were built randomly by craftsmen according to the current environment and materials. The enclosure is low on the wall and the windows do not open. According to the material research, most historical buildings in Korea are simply enclosed by stone walls, which is very different from the Chinese practice of using buildings and walls to enclose boundaries, for example, the walls of Changdeokgung Ichon, Yanyak Pond, Hahoe Village Bukchon House, and Hahoe Village Chunghyodang (Figure 6). Korean fence style is mainly influenced by Confucianism, as Korea’s attitude toward nature is more relaxed and tolerant, incorporating the simple value of going with the flow of nature.
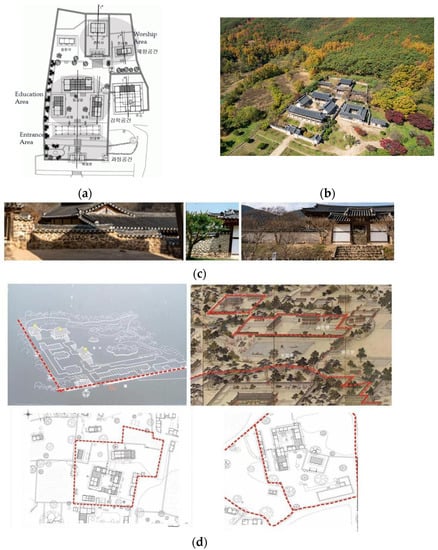
Figure 6.
(a) Floor plan of Pingshan Academy (source: Jong-Hee Choi); (b) a bird’s eye view of Pingshan Academy (source: internet); (c) the wall of Pingshan Academy (source: Sang-Hae Lee); (d) traditional Korean architectural wall styles: Anapji, Changde Temple, Ho Hui Village’s North Village, and Ho Hui Village’s Chung Hsiao Hall (source: Sang-Hae Lee).
The main buildings of Katsura Imperial Villa in Japan are built mainly of wood [21] because the climate is hot, humid, and rainy, and solid walls are not breathable. Since Japan has been invaded less often in its history and has a high level of national security, the fences around the buildings are mostly natural forms of hedges (Figure 7). The gates and walls of Katsura Imperial Villa mainly use bamboo fences, commonly called “Katsura-gaki” and “Hotaki.” The bamboo fence of Katsura Palace is arranged in cells of approximately 300 mm ∗ 300 mm; the thick bamboo branches on the surface of each cell are arranged horizontally, while the thin branches on the inner layer are arranged at an angle of 45 degrees, and the whole is arranged in a diamond shape. As a country that has suffered from natural disasters, Japan is full of reverence for nature.
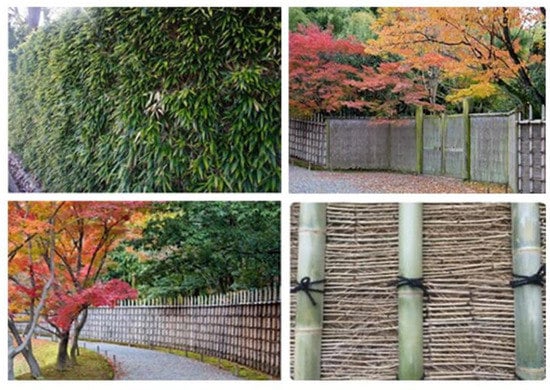
Figure 7.
Katsura Imperial Villa’s bamboo wall (source: online: https://image.baidu.com/search/index?tn=baiduimage&ps=1&ct=201326592&lm=-1&cl=2&nc=1&ie=utf-8&dyTabStr=MCwzLDcsMiw2LDQsMSw1LDgsOQ%3D%3D&word=%E6%A1%82%E7%A6%BB%E5%AE%AB accessed on 22 June 2022).
3.3.2. Architectural Space
The Confucious’ Temple, Mansions, Halls, Platform Tower, Building Tower, Tower Attic, Study, and Veranda of China’s Yuelu Academy constitute an elegant and quiet beauty in the form of a multi-entry courtyard divided into three main functional divisions: education, worship, and excursion The main axis is located in the education zone, with strict symmetry between the left and right, starting from the head gate, passing through the West Lake Terrace, the main gate, the second gate, and the lecture hall, and following the terrain up to the end of the Imperial Library (Figure 8), which is used for book collection and reading. The entire Yuelu Academy faces west and east, with the main buildings in the academy facing east and the secondary buildings facing south or north [22]. The buildings of Yuelu Academy sit on square stone pedestals, the pavilion roofs are dominated by tile roofs with flying eaves, and a variety of traditional Chinese roof forms are used [23], which well reflects the diversity of Hunan culture.
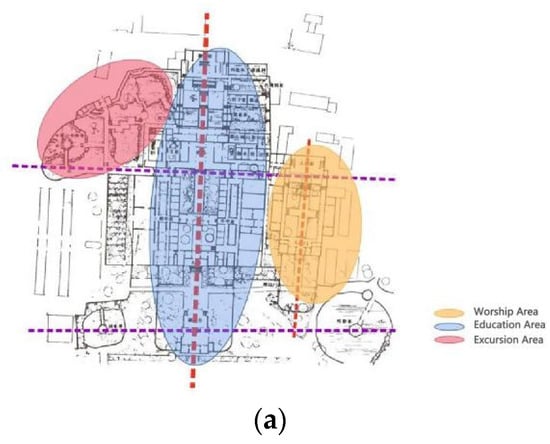

Figure 8.
(a)Axis and Functional Zoning Diagrams of the Yuelu Academy (author’s drawing); (b) cross-section of the Middle Axis of Yuelu Academy (source: Architecture and Culture of Yuelu Academy, Yang Shen-chou).
The Korean Pingshan Academy does not have a central axis that runs through the entire area as in the Chinese academy, and different groups of buildings maintain their axes, which is a manifestation of the formation of Korea’s architectural system (Table 4). Pingshan Academy is mainly distinguished by its function as an entrance space, a lecture space, and a worship space, with a typical form of a front hall and a back temple (Figure 9). Unlike the Chinese academy, the innermost side of the Korean academy is generally the ritual space, where the important ritual buildings in the academy are built [24]. The northernmost ritual building in Pingshan Academy is the Jundeoksa (존덕사), which has a three-room-wide face and a heavy eave structure and sits on a granite base (Figure 9), in contrast to other buildings in the academy that sit on natural stone bases. The ritual building spaces in Korean schools share a similar characteristic: they are enclosed by sacred gates and walls to form a quadrangle courtyard space. This is the case with Pyeonam Academy, Tausan Academy, and Dukye Academy. Among them, the Evening Pair Building in Pingshan Academy is the most aesthetically valuable two-story loft building in the entire academy (Figure 9); it is made entirely of wood without a single nail, and the wood is kept in its natural form without any processing. The simple Korean values are expressed in every corner of Pingshan Academy, including the twisted and rough pillars, the staircase made of logs, the uneven floor, the natural form of stones, and the bent beams (Figure 9).
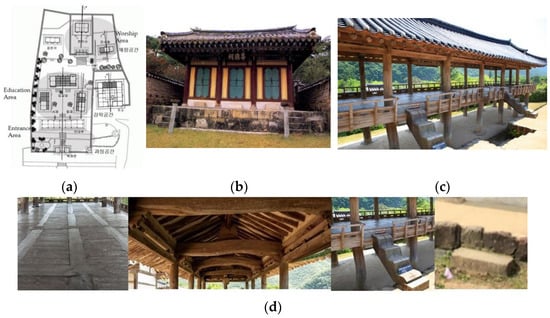
Figure 9.
(a) Axis Map of Pingshan Academy (source: Lee Sang-hae); (b) Chung Tak Hall, Pingshan Academy (source: Lee Sang-hae); (c) Pingshan Academy (source: Lee Sang-hae); (d) simple element of Pingshan Academy (source: Lee Sang-hae.
Two Western modernist architects, Walter Gropius and Le Corbusier, also visited the Katsura Imperial Villa. In 1960, Gropius and Kenzo Tange co-authored a book in English, Katsura Imperial Villa: Tradition and Innovation in Japanese Architecture, which shows the influence of Katsura Imperial Villa architecture on Western architecture [24]. Katsura Imperial Villa contains a typical Japanese pond garden (Figure 10), with the building centered on the Shugenja group. The building is grass-roofed and sits on a wooden platform, with a flat, straight gable, and only one straight ridge, without any decorative elements. The overall form is that of a flying goose, with a light and simple shape and a hollow bottom [25,26,27]. The architecture of Katsura Imperial Villa is regarded as a treasure mainly because it has many characteristics of modern architecture, such as 1. Openness and interaction: Japanese architecture emphasizes the fluidity of space, and there are no solid walls—only sliding doors divide the inner and outer spaces; 2. Modalization: Japanese architecture is based on the internal legal system with its guideline on the scale of tatami mats (generally 1900 mm in length)—the columns are neatly arranged, which is consistent with the modern architectural concept (Figure 10); 3. Simplicity of decoration: Katsura Imperial Villa’s buildings do not have decorative wooden elements of various sizes similar to Chinese buildings, and the wooden beams and columns are directly connected without using buckets, arches, or angles. All materials maintain their original form and features, and many rhythmic and emphatic straight lines are used to compose the space (Figure 11).
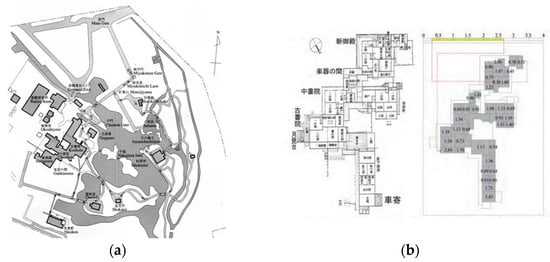
Figure 10.
(a) Top view of Katsura Imperial Villa (source: online); (b) modular map of Katsura Imperial Villa Academy (source: Chou Tao’s thesis).
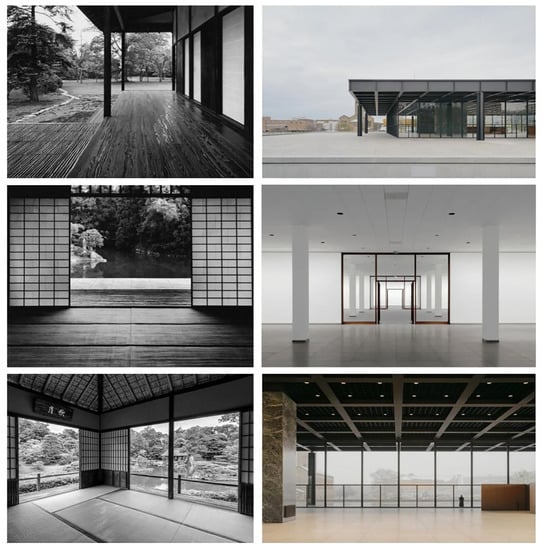
Figure 11.
Comparison of Katsura Imperial Villa and Contemporary Architecture (New National Library) (author’s drawing).
In “The Measure and Construction of the Japanese House”, the author describes the characteristics of traditional Japanese houses in five aspects: the modal order of structural systems and architectural forms; the flexibility of spatial division and room functions; the possibility of combining tatami floor plans; the expressive diversity of differences in overall standardization; and the integration of architectural forms [28].
3.3.3. Water System
There are five main water systems in Yuelu Academy, which are located on both sides of the headgate, both sides in front of the imperial book building, and the southwest corner of the Academy. The first four are two symmetrical and regular forms, and the last one is a natural-style water system. The natural water system is dominated by the Baiquan pavilion; Baiquan means that learning is akin to a spring trickling. The water system is surrounded by curved corridors, and the water is embellished with bridges, stirrup stones, barges and lotus flowers, willows, and other separations to increase the variation in landscape levels. The head and tail of the water system are hidden in the plant rocks, resulting in the feeling of infinite pond water. Guo Xi, a painter of the Song Dynasty, once said: “Paint the water not to draw the source of water, as long as the painting is curved without end, it is enough to imagine its long.”
The water system of Pingshan Academy in Korea is located in the courtyard on the west side of the building inside the Soryeo Gate and is a small pond with a regular shape. It is approximately 8 m in length and 3.6 m in width, with a square shape and a round island in the middle, echoing the doctrine of “Heaven and Earth.” The pool was built with natural stone masonry. The size of the water system is relatively small, but it is in line with the Korean respect for nature, not digging a pond to build a mountain.
Katsura Imperial Villa is the earliest pond and spring garden, with the water system as the visual center of the space surrounded by several teahouses and cafes, with five islands of different sizes in the water representing the land of Japan. In the Chinese gardens, there is a topography with water and small islands, with water as the planar center and buildings on the water as the visual center; Japanese gardens are influenced by the Chinese idea of immortality, also with water and islands, often with water, sand, islands, and stones as the planar center and visual center [29]. Unlike China, however, most of the Japanese islands are planted with pine trees or marked with stone groups. The water system of Katsura Imperial Villa is spread throughout the park; boats can be taken between the islands, and tall earthen bridges have been erected over the waterways leading to the boats. When Prince Giaren took a boat trip to the spring pond of Katsura Imperial Villa at night, he inscribed a poem with this lantern [29]: “Fluorescent light in the water is chaotic, brimming with light boats happy.” In the water system of Katsura Imperial Villa, it is difficult to see decorations except for islands and stones, and here is shown that the Japanese view of water scenery is influenced by the sea, which has only islands and reefs.
3.3.4. Plants
The traditional Chinese gardens often arrange scenery guided by poems; Yuelu Academy contains the famous eight scenes of the academy, willow pond smoke dawn, peach dock baking haze, wind, and lotus evening fragrance, tung shade, and another path; after the four scenes: flower pier sitting moon, blue marsh watching fish, bamboo forest winter cui, curved stream singing spring.” It was built in the 47th year of the Qing dynasty, when teachers and students made a poetry collection for its circulation. From the naming of the eight scenes, it is clear that the plants planted and the atmosphere created by the scenes were well-known. “Willow pond smoke dawn,” that is, the pool around the extensive planting of willow trees, the new branches of the spring willow tree gently linger similar to smoke; “peach dock baking haze,” that is, the extensive planting of peach blossoms; tung shade and another path meant that tung trees formed the shade, but today there are no tung trees, other trees have become the forests with the winding path. In Yuelu Academy, plants are planted according to the changes of the four seasons, which is the ideal of Ouyang Xiu’s garden: “I want to go with wine in all seasons, so as not to call a day without flowers(Table 1).”

Table 1.
List of common plants.
The planting of the Pingshan Academy is divided according to the functional division of the academy, with fruit trees being the main planting(Table 1). The entrance space is planted with pear trees and apple trees; the lecture space is planted with hibiscus trees, plum trees, and apricot trees; the ritual space is planted with pear trees, apricot trees, persimmon trees, and spherical trees; and the ancestral hall is not planted to ensure a solemn atmosphere.
Japan is an island nation in the middle of the sea, and nature has a far-reaching influence on Japan; thus, they look at nature, calmly praise it and appreciate it, but do not interfere with it to influence its progress. Such values were expressed in Katsura Imperial Villa, where buildings and vegetation were formed to appreciate the four seasons [30]: flowers in spring, coolness in summer, the moon in autumn, and snow in winter. Some of the most famous scenes are the “Autumn Mountain,” which is covered with red leaves, the bamboo forest surrounding the bamboo pavilion, the half-covered screen pine, the moss along the waterfront, and the seasonal flowers and trees(Table 1): cherry blossoms (spring), azaleas (spring), lotus (summer), chrysanthemums (autumn), camellias (winter), and plum blossoms (winter). Japanese people are extremely fond of the landscape intention of falling leaves, especially the fading cherry blossoms, which have become the emblem of Japan.
3.4. Analysis of the Use of Color in the Academy Gardens
Color is the most straightforward expression of the aesthetics and culture of different peoples. China has a unique traditional color system, with the colors used by the royal family and the colors used by the common people distributed by rank. Among them, the most commonly used colors for glazed tiles are yellow, blue, and green, which correspond to the emperor, Hao Tian, and common people, respectively [31]. The Chinese Yuelu Academy is mainly composed of red, yellow, white, gray, and black, and the Temple of Confucian temple on its left side is composed of red and yellow colors of the highest specification(Table 2). The rest of the buildings in the lecture and tour areas are in white, gray, and black cold colors, setting the tone of the white walls and gray-green tiles of Yuelu Academy and mapping the noble temperament of the literati, who were indifferent to fame and did not seek wealth and fortune.

Table 2.
Analysis of the use of color in the Academy gardens.
The Korean Pingshan Academy follows the Chinese ritual system and uses only gray tiles on the roof. Several walls of the building are painted white, and the original wood color of the wooden structure, the color of the exposed stone foundation, and the original color of the rammed earth are retained(Table 2). The overall color is plain to the extreme, with only several parts of the plaques and doors painted in bright green and orange.
The Japanese aesthetic of architecture still rests on the fascination with the color and texture of the wood itself, pursuing straw roofs, wooden buildings, wooden pedestals, and steps made of clay or natural stone(Table 2). The walls are papered in all-white wallpaper combined with wood framing. The overall feeling is very fragile and silent and can be integrated with the surrounding landscape environment.
3.5. Analysis of the Tour Route
China’s Yuelu Academy is arranged following the standard axis, so the tour route also follows the direction of the central axis(Table 3). The central axis runs east–west and rises gradually according to the topography. Visitors must follow the east–west axis through the courtyards to reach the main buildings of Yuelu Academy. The entire axial and linear paths emphasize the “ritual” system of the Chinese academy. The southwestern garden area has a winding water system, but the path is still straight or bending, with islands in the water and a flat bridge connecting it to the shore, so people do not enter the water.

Table 3.
Analysis of the tour route.
The tour paths of the Korean Pingshan Academy are similar to those of China, being multi-axial and linear(Table 3). Japanese gardens rarely use symmetrical axis forms except for doors and halls. Japan’s Katsura Imperial Villa is a typical pond and spring garden, and the whole garden is dominated by pond islands that can be viewed by boat in the pond. The pond island and the shore are connected by curved bridges, straight bridges, and are also connected by land. In addition to the body tour, Japanese gardens emphasize the heart tour; unlike the basic landscape of Chinese gardens that can basically be visited and touched(Table 3), some Japanese gardens landscapes are not accessible and can only be viewed from afar [32].
4. Conclusions
As an integral part of the traditional gardens of China, Japan, and Korea, the academy gardens have occupied an extremely important place in history. With a history of more than 1200 years, the academy has its origins in China and is an important embodiment of Confucian civilization in East Asia. In its long development, owing to their own historical environment and national beliefs, these three countries have developed their own characteristics and individual differences regarding the academy gardens (Table 4). In terms of aesthetics, China prefers beautifully decorated, colorful, and vigorous academy gardens [33]; Korea prefers distorted and natural academy gardens; and Japan prefers quiet, astonishing, shaded, and withered academy gardens, all of which are expressed in the walls, buildings, water systems, and plants of the three countries. In terms of the touring experience, Chinese academy gardens are mainly dynamic, while Korean academy and Japanese gardens are mainly quiet. Chinese gardens emphasize the movement of the landscape in the tour and the artificial creation of nature; Korean academy gardens emphasize integration with the outside environment and the static view; while Japanese academy gardens of dry landscapes and tea gardens have a static view [34], Japanese landscape gardens offer a dynamic view of the garden and waterways and progress from a physical tour to a spiritual tour by means of boat tours and walking. Chinese academy gardens require the eyes to enjoy the beauty of the landscape [35], while the Japanese and Korean landscapes require the simplest heart to experience the relationship between things and the viewer. Although Chinese, Japanese, and Korean gardens have developed their own distinctive characteristics, three cultural connotations are common, namely, the view of “harmony with nature,” the view of “appreciation of elegance and common decency,” and the view of “goodness and beauty in agreement” [36].

Table 4.
Comparison of Chinese, Japanese and Korean Academy Gardens.
Asian art and architecture also greatly influenced the West. Europe in the eighteenth century imported a great deal of porcelain and lacquer from China, and from these decorative objects, Europeans saw paintings of natural landscapes with Chinese-style architecture. These paintings inspired, to some extent, a new trend in European landscape gardens, including the use of Chinese gazebos to decorate parks [37]. The Royal Gardens of Wesley in Surrey, England, Versailles in France, the Carefree Palace and Nymphenburg in Germany, the Meiquan Palace in Austria, the Queen’s Island in Sweden, and the Summer Palace in St. Petersburg all include Chinese-style architecture in their palaces. The mid-eighteenth century was a boom in the exchange of civilizations between East and West, with Western monarchs building Chinese-style pavilions in their palaces and Chinese emperors building European architecture in the Yuanmingyuan.
Bruno Taut brought the theory of Japanese architectural design back to Europe through his book “The Beauty and Importance of Katsura Imperial Villa in Kyoto”, which Richard and Ludwig Mies van der Rohe adopted and borrowed in their way [38]. In addition, the philosophical view of nature in Japanese gardens has largely influenced Western modern gardens, and the highly abstracted approach is the same as that of Western modern garden design. For example, Minimalism, Cubism, and Symbolism all echo the abstract approach of modern gardens.
5. Discussion
The academy originated in China during the Tang Dynasty and initially took the form of a private school that originated with Confucius. In Korea and Japan, Confucianism was deeply influenced by the Tang Dynasty, when Silla sent many scholars to China to study Confucianism; the introduction of Zhu Zi’s teachings established the position of Confucianism in the Joseon regime, and the academy evolved from a place for personal study or rituals to an official and important place for Joseon Confucians to meet, lecture, and exchange ideas. The introduction of Confucianism in Japan did not reach the ruling class but was popular among scholars and dignified nobles. The use of the Japanese school building was similar to that of the “private school” in the original state of the Chinese school, which was a place for private lectures and a hotbed for the dissemination of Confucianism. The Japanese Shugenja retains the characteristics of chambers and study halls and is supplemented by large gardens, such as a peach blossom garden where one can cultivate the body and mind, escape the world, and think about the relationship between things and oneself. Korea, which was deeply influenced by Chinese Confucianism, maintained a high degree of recognition of the “three rules, ethical order, hierarchy, and Shintian ideology” and became a powerful ideological tool for the Joseon Dynasty to rule its people. However, it is undeniable that the Korean academy has become a unique feature of the country over a long period of time. Through the “crooked talent and proper use”, a simple view of nature that is different from the dignified and ornate design of Chinese gardens and from the national concept of China is based on the vast territory and abundant resources of the country.
This study focused on the characteristics of Chinese, Japanese, and Korean academies because of the geographical proximity of the three countries, interconnecting and intertwining the origins of their East Asian cultures. Chinese, Japanese, and Korean gardens belong to the same Asian garden, they have a common origin, but in the long history of development, each occupies an important position in the world garden, and the Western garden and architecture have drawn upon design thinking from the East. Perhaps the differences in gardens throughout the East are not so great in the eyes of Westerners, but the gardens of the three peoples and the cultures behind them are extremely different in the eyes of Easterners. Therefore, discovering the differences between the three and understanding the reasons behind them will encourage the future development of the gardens of each nationality.
Author Contributions
Writing—original draft preparation, Y.Z.; project administration, S.-H.L. and K.-R.C.; All authors have read and agreed to the published version of the manuscript.
Funding
This research received no external funding.
Data Availability Statement
Not applicable.
Conflicts of Interest
The authors declare no conflict of interest.
References
- Shu, X.; Wei-Min, O. A Review of the Study on the Landscape of Academy. Creat. Des. 2020, 02, 63–68. [Google Scholar]
- IFLA Korea Organizing Committee. Korean Traditional Scenery; Book Publishing Landscape: Seoul, Korea, 1992; pp. 203–234. [Google Scholar]
- Xian, C. A study on the architecture of Lee Sanghae Korean Academy. Chin. Foreign Archit. 2016, 07, 33–35. [Google Scholar]
- Tang, L. Modern Japanese Military Science and the Transformation of Modernization at the End of the Shogunate—From Yamagata Suyuki to Yoshida Matsuyin. World Hist. 2020, 04, 1–14+147. [Google Scholar]
- Kenji, H.; Keinen, X. Japanese schools are called academies. Int. Stud. Confucianism. 1996, 3rd series, 223–244. [Google Scholar]
- Zhaozhen, M. Similarities and uniqueness of Chinese, Japanese and Korean gardens. Chin. Gard. 2006, 11, 26–28. [Google Scholar]
- Hirasaka, K. A hypothesis—Wasn’t one of the birthplaces of ancient Chinese academies in Jiangzhou Chen’s residence? J. Jiangxi Inst. Educ. Soc. Sci. 1993, 02, 43–45. [Google Scholar]
- Ying, O. The Art of Gardening and Architecture in Katsura Imperial Villa. M.S.; Beijing Forestry University: Beijing, China, 2009. [Google Scholar]
- Tianqi, L. A Study of the Origin Relationship between Literati Paintings and Literati Gardens. M.S.; Southeast University: Nanjing, China, 2020; pp. 32–36. [Google Scholar]
- Tingfeng, L.; Ling, Z.; Qinghui, L. The worship of natural beauty: An appreciation of Japanese classical gardens (I) Katsura-no-miya. Gardening 2005, 09, 6–7. [Google Scholar]
- FiÉvÉ, N. The genius loci of Katsura: Literary landscapes in early modern Japan. Stud. Hist. Gard. Des. Landsc. 2017, 37, 134–156. [Google Scholar] [CrossRef]
- Dong, L.H. The spread of Confucianism in Korea and its influence on Korean traditional architecture. J. Chongqing Archit. Univ. Soc. Sci. Ed. 2010, 01, 54–63+83. [Google Scholar]
- Deng, H.; Zhao, W. The Korean Academy and its “Outstanding Universal Value” in Historical Perspective: A Regurgitation of Korean Academy Inheritance Issues. Univ. Educ. Sci. 2019, 04, 59–65+126. [Google Scholar]
- Choi, J.-H. A Study on the Location and Spatial Organization of the Byeong San Confucian Academy. J. Nat. Sci. Pai Chai Univ. J. Nat. Sci. Pai Chai Univ. 2007, 18, 77–90. [Google Scholar]
- Jifu, X.; Kun, W. On the merits of Academy in the Chinese cultural circle—Centered on China, Korean Peninsula, and Japan. Chin. Foreign Archit. 2018, 01, 35–37. [Google Scholar]
- Luoxiang, X. The Beijing Library’s Good Book Section. In The Collection of Anonymous Analytic Texts; Beijing Ancient Books Publishing House: Beijing, China, 1983; pp. 51–53. [Google Scholar]
- Son, Y.; Kuroda, N.; Shimomura, A. A Comparative Study on the Historic Landscape Management of Andong Hahoe Village and Shirakawa Ogimachi Village. J. Jpn. Inst. Landsc. Archit. 2004, 67, 723–726. [Google Scholar] [CrossRef]
- Yeom, S.-J.; An, S.-H.; Yoon, S.-Y.; Yoon, S.-J.; Son, Y.-H.; Lee, W.-H. A Study on Formative Background and Spatial Characteristics of Katsura Imperial Villa. J. Korean Inst. Tradit. Landsc. Archit. 2015, 33, 140–147. [Google Scholar]
- Isozaki, A. The diagonal strategy: Katsura as envisioned by “Enshu’s taste”’. Katsura Imperial Villa 2004, 9–41. [Google Scholar]
- Juan, T. Gangnam Garden Journal; China Construction Industry Press: Beijing, China, 1984; pp. 25–28. [Google Scholar]
- Liu, T. A comparison of Chinese and Japanese classical gardening philosophy. Chin. Gard. 2003, 5, 71–76. [Google Scholar]
- Wu, X. Yuelu Academy: Landscape and gardens of neo-Confucian pedagogy. Stud. Hist. Gard. Des. Landsc. Int. Q. 2005, 25, 156–190. [Google Scholar] [CrossRef]
- Yang, W. A study on the landscape design of the Academy based on Hunan culture: The example of Yuelu Academy. Smart City 2018, 4, 45–46. [Google Scholar]
- Tao, Y.; Chunyu, W.; Xin, L. Oriental Tradition as a Modernist Manifesto: Three Western Architects and Katsura Imperial Villa(above). J. Archit. 2017, 9, 1–6. [Google Scholar]
- Liu, S. Confucian Ritual Culture and the Ritual Space of East Asian Academy Architecture. J. Hunan Univ. Soc. Sci. Ed. 2007, 6, 35–38. [Google Scholar]
- Isozaki, A.; Speidel, M.; Dal Co, F. Katsura: Imperial Villa; Phaidon Press: New York, NY, USA, 2011; pp. 16–18. [Google Scholar]
- Saito, H. Katsura Imperial Villa: The Secret of Japanese Architectural Aesthetics; Marco Polo Culture Publishing: Taipei, Taiwan, 2011; pp. 10–11. [Google Scholar]
- Engel, H. Measure and Construction of the Japanese House; Tuttle Publishing: Clarendon, Jamaica, 1989. [Google Scholar]
- Zhang, Y.; Yamaguchi, K.; Kawasaki, M. A spatial analysis of the pond design to create Okufukasa, a sense of depth: A case study of Katsura Imperial Villa. Landsc. Res. 2018, 43, 380–399. [Google Scholar] [CrossRef]
- Tao, G.; Zhen, G.; Yanhui, Y. A comparison of the similarities and differences between Chinese and Japanese classical gardens using Katsura Imperial Villa as an example. Landsc. Scenery 2020, 08, 1. [Google Scholar]
- Hongyu, G. Color mapping of national culture: An example of color use preference in Chinese and Japanese classical gardens. Pop. Color 2016, 12, 88–97. [Google Scholar]
- Tingfeng, L. Comparison of Chinese and Japanese Classical Gardens; Tianjin University Press: Tianjin, China, 2003; Volume 12. [Google Scholar]
- Feng, L.; Xijun, H.; Cunyou, C. The connotation of artistic form in the garden of a scholar’s Academy—The example of Yuelu Academy. Mod. Urban Stud. 2014, 2, 53–57+99. [Google Scholar]
- Johnson, N.B. Geomancy, sacred geometry, and the idea of a garden: Tenryu-ji temple, Kyoto, Japan. J. Gard. Hist. 1989, 9, 1–19. [Google Scholar] [CrossRef]
- Zhen, G. Changes in the landscape patterns of literati gardens in the Middle Ages: From Xie Lingyun, Tao Yuanming to Liu Zongyuan. China Gard. 2020, 36, 141–144. [Google Scholar]
- Liang, N.; Ju, J. The environmental characteristics and cultural content of our Academy garden from Zhushan Academy. China Gard. 2009, 25, 59–63. [Google Scholar]
- Jingqi, L.; Qianzhou, C. A study on the influence of Chinese classical garden art on the development of Western gardens in the period of “Chinese fever” and “New China fever”. Chin. Gard. 2007, 01, 66–73. [Google Scholar]
- Zhang, Y. The Influence of Japanese Culture on Western Modern Art: Painting, Architecture, and Gardens; Beijing Forestry University: Beijing, China, 2007; pp. 78–80. [Google Scholar]
Publisher’s Note: MDPI stays neutral with regard to jurisdictional claims in published maps and institutional affiliations. |
© 2022 by the authors. Licensee MDPI, Basel, Switzerland. This article is an open access article distributed under the terms and conditions of the Creative Commons Attribution (CC BY) license (https://creativecommons.org/licenses/by/4.0/).