Abstract
Sustainability in architectural design has been widely researched in respect to environmental, social and economic impacts on the built environment. Associated debates have been raised regarding zero CO2 emissions, clean energy consumption, simulations for optimized designs, and high-tech utilization, among other. However, little focus has been given to the possibility of reviving low-technology construction, which can contribute to the field through an added value to the identity of communities, especially in areas with special familiar construction techniques that are possible to be optimized and capitalized upon. Stemming from this, the research aims to analyze strategies and tools for contemporary projects which have adopted the experience of applying low-tech construction modes to upraise a specific local community. The “Al-Nazlah” project in Fayoum, Egypt, which has been awarded several international prizes, is the main focus of this analysis, based on first-hand information from the architect, local community, and heritage experts using interviews and questionnaires, in addition to applying Heritage Building Information Modeling (HBIM) methodology to assess the experience collectively. The results highlight the points of strength and weakness of the revival project, in the form of a framework assessing the experiment for the familiar construction-based project in applying the three levels of sustainability in a community with special characteristics.
1. Introduction
1.1. Low-Tech Familiar Architecture and Its Association with Sustaining and Preserving Local Identity through Enhancing Community Participation
Vernacular architecture has been widely debated, analyzed, and rethought during the current era, both by scholars and practitioners in the field of architecture and urban design. It is important in the course of this research to expose a different equation suitable for adopting self-initiated architecture, which has a promising value, under the umbrella of an architectural refinement statement, whether by an architect, facilitator, or governing entity. Based on this, this research aims to shed light on the role of architects and Heritage Building Information Modeling (abbreviated HBIM) methodologies in re-directing the efforts of local communities to produce an architecture of value and specificity. The main focus and interest of this study is to evaluate a community-based project, utilizing a low-tech familiar mode of construction in reviving pottery workshops project in “Al-Nazlah”, Fayoum, Egypt. This project in particular materializes a contemporary addition to a native self-initiated community, which beholds roots of culture and inherited construction. However, such familiar practices of construction were decaying due to the challenges of the era. To assess the project, it is first important to have an overview of theoretical debates on what is vernacular architecture, whether vernacular architecture is a mode for sustainability, the ecological benefits of vernacular architecture and, finally, how community participation adds an asset to the preservation of local identity through utilizing vernacular architecture.
This part aims to shed light on the interrelation between low-tech familiar practices in construction, mostly in communities with specificity, and the preservation of local identity through the revival of a specific building technique and the enabling of community participation, which reflects on the social sphere of sustainability. Those aspects are regarded from the point of view of “Vernacular Architecture” and how its understanding and re-appropriation in the current era can play an important role in reviving self-organized communities and sustaining the environment, social assets, and economic base. Based on that, the theoretical review aims to expose the debates from scholars’ points of view and previous research to create a foundation for the analysis of the case study.
Many traits of vernacular architecture have been debated to be possibly re-iterated and re-adopted in the current era. The two traits which prove vernacular architecture to be sustainable are the deep interrelation with the natural environment and the sustainable adequacy to users’ needs [1]. Salameh et al. [2] argue that what precisely roots vernacular architecture in their surroundings is the strong embodiment of the local environment, thus proving to be a form of achievement of human satisfaction. That was agreed upon by Barthel-Bouchier [3], who regarded vernacular architecture as second nature. The production of sustainable communities cannot be regarded without the preservation and conservation of not only the building but rather the culture, dreams, and glories of a community’s ancestors. It was explained that traditional buildings provided a design method, refined and respondent to climate, thus also suitable for contemporary sustainable architecture [4,5,6,7]. Traditional buildings are considered reactionary architecture, reacting positively towards climate, culture, and social requirements through adopting passive techniques in environmental adaptations [2,8,9]. Scholars have advocated the need to preserve traditional architecture to strengthen the connectivity of the current generations with their roots, thus forming a kind of socio-cultural sustainability [10,11,12,13].
Ebrahimi et al. [14] reflect on the importance of including traditional techniques in buildings of mass residential housing to create a real balance between people and their environments. Stemming from this and in the shadows of chapter seven of Agenda-21 (United Nations Conference on Environment and Development held in Rio de Janeiro, Brazil in 1992), supporting the use of indigenous building materials to promote self-built environments, Hassan Fathy’s attempts are considered a paradigm with a rational approach [8]. This has been accomplished through design methodologies that respond to climate as well as the cultural continuity of the place [15]. Rural settlements are important to regard and analyze since they provide unique experiences of interaction between people and nature, referring to buildings created by the people themselves, not by architects [16]. This type of building evolves, creating harmony with their environments [17]. Thus, “architecture without architects” is an important anchor in understanding vernacular traditional architecture [18]. Vernacular architecture can be regarded as “the architecture of the people made by the people” [19]. While we cannot reconstruct the same architecture as in the past, “we can maintain the order and environmental consistency of traditional settlements through patterned architectural language” [20,21].
Thus, in this regard, it is important to differentiate between “traditional” and “vernacular” architecture. Based scholarly arguments, there is a semantic difference between the two terms [22]. The world vernacular “comes from an Indo-Germanic root that implies ‘rootedness’ and ‘abode’ [23]. Vernaculum in Latin was used for whatever was homebred, homespun, home-made, as opposed to what was obtained in formal exchange” [23]. The terms, case studies, claims of sustainability or not and the need to re-adopt traditional and vernacular architecture are not new [24,25,26]. Contemporary scholars have also explored the potential of traditional settlements and their transformation in the contemporary era [27,28,29,30]. In conclusion, it is not only a concern of energy efficiency and climatic adaptations which are the main focus of the urge to adopt traditional building techniques but rather the collective sub-conscious of the accumulative generations, which builds up the genius of their experiences, from a physical to a psychological aspect [31,32].
Accordingly, sustainability and the preservation of cultural identity are complementary, since sustainability encompasses the composition of tangible and intangible cultural resources [33,34]. However, it is important to regard sustainable vernacular architecture in a broader sense, not only through “environmental determinism”, since this diverts the expected cultural product from its original goals and sometimes targets the rich communities rather than the poor ones [34].
To wrap up the previous debate, it can be concluded that post-modernism has pushed scholars’ attention to re-visit vernacular and traditional architecture in a claim for more humane architecture. This re-visiting sheds light on the hidden traits which led to the sustainability of vernacular and traditional architecture. Sustainability, in this case, is not only limited to economic sustainability but additionally to social aspects. The main traits intertwining sustainability and vernacular/traditional architecture are the low-tech building methods that impact the environmental aspect in a way that utilizes passive energy techniques; the self-initiated way of building, which affects the economic revenue of the settlements; and the rooted values and identity, in addition to the collective sub-conscious, driven from the community’s ancestors, which impact their social sustainability [33,34]. The next part will highlight the attributes related to community participation, which further strengthens the core of sustainability in low-tech modes of construction.
As it has been explained by Dumreicher et al. [35], ‘‘sustainability is a local, informed, participatory balance-seeking process, operating within a Sustainable Area Budget, exporting no nocuous imbalances beyond its territory or into the future, thus opening the spaces of opportunity and possibility.’’ Spaces and buildings are social entities, representing the social status of their users; that is why architecture, urban planning, policy making, and other decision-making processes have an effect on local places and make these processes visible and tangible [35]. Furthermore, 90% of the world’s housing shortages will be met with self-help means using locally available resources and technologies and not high-tech and specialized methods [36,37]. The participatory process is one of the lessons learned from vernacular architecture. Self-help labor needs encouragement to lay the groundwork for affordable ownership of the built environment. The use of local materials and techniques, in addition to the recycling of building materials, needs to be empowered by architects to enable the community to give new life to old products.
The local community should be regarded as stakeholders in the participatory process of reviving and maintaining local building techniques and important anchors for the success and sustainability of the preservation or re-iteration of the local way of building [37]. This can be achieved through local community training, engagement in building, and growing their sense of belonging to and ownership of the vernacular built environment, as will be explained more in the case study analysis. According to what has been previously debated and discussed, the role of the architect as a facilitator is important to guide the preservation of identity through sustaining growth and by enabling and training the local community.
1.2. Ecological Impacts of Traditional Construction Methods
The ecological impacts of traditional construction methods contain two aspects worth referring to. First is the adequacy of earth-based materials in construction and their impact on the ecological system of the area of intervention. Buildings constructed with the materials on-site ensure limited waste emissions, less transportation, and, thus, greater ecologically sensitivity in addition to featured climatic effects in terms of indoor–outdoor climatic comfort. This usually occurs due to the reduced usage of flat roof surfaces and the adoption of vaults, domes, and inclined or pitched roofs. This is also due the enhanced thermal capacity of the earth-based materials adopted in traditional techniques, and the possible creation of natural wall cavities, as in the case under investigation in this paper.
The second aspect is the durability of the construction method and its capacity to adapt to varying climatic conditions. This has proven to be the main challenge of vernacular, familiar, and traditional modes of construction. In some cases, in Nigeria for instance, the buildings constructed in Adobe require a yearly re-plastering of the outer surface to fix the effects of the seasonal rain. Although this creates an important communal celebration and bonding, in contemporary conditions, this remains a challenge to be taken into account by architects and engineers. That is why it is worth further investigating, through case studies implementing advances in traditional construction, the possibility of providing a contemporary construction mode which uses the advantages of the vernacular techniques and provides an enhanced contemporary construction method.
The following Figure 1 shows the integration between the spheres previously discussed. The aspects related to sustainability are integrated with the attributes of vernacular architecture and the outcomes from the process of community participation. This will be reflected upon and further analyzed in the local case study of the Al-Nazlah orientation center in Fayoum to assess the suitability of adopting traditional low-tech building techniques in the revival of a community with specificity.
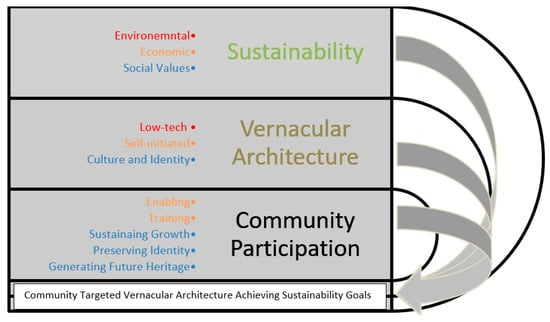
Figure 1.
Theoretical Line of Thought Co-relating Spheres of Sustainability, Vernacular Architecture and Community Participation (Developed by Authors, 2022).
1.3. HBIM Methods and Tools in Preserving Familiar Practices of Construction
The preservation of familiar practices has dominated scholarly debates relevant to humanitarian and theoretical knowledge. More recently, debates have been raised about applying HBIM methodologies that incorporate technical and technological knowledge while dealing with the specificity of traditional architecture. Those important strategies and frameworks are of relevance to the scope of the case this research explores. Accordingly, this section will provide a brief introduction to how HBIM can be useful in traditional methods of construction in the phases of preservation and expansion in order to extract a strategy to apply in the upcoming section. HBIM is an abbreviation for Historic Building Information Modeling; this includes the use of advanced modeling to transfer data of a certain building into a computer-based modeling and/or simulation program. Thus, the methodologies associated would be related to periodic updates, comparisons over time, and decision making upon maintenance and interventions. The core difference between BIM and HBIM is that the former is the modeling of new buildings through highly known tools for physical simulations and parametric applications, while the latter is the inverse process of modeling a heritage building from the existing built outcome. Architects thus face several challenges and problems in this process, undoubtedly due to the sophistication of heritage buildings and the scarcity of libraries to be used in their modeling.
The multiplicity of resources enables the usage of the outcomes of the computer-aided model for diverse translations between the modeled architecture and materialization [38]. The irregularity of traditional architecture, as is the case under study, poses a challenge to the modeling process, which can be overcome by the expansion of the interactive parametric objects utilized [38,39]. The application of HBIM to the architecture of specificity will later allow skilled and unskilled users to visualize and appreciate the hidden assets of traditional buildings through digitalization and widespread access to the reality-based model [39]. HBIM can also highly relate to the processes of restoration [40] through the life cycle documentation of the phases of restoration, the affected areas over time, and decision making regarding future extensions. The included methodologies highly depend on the reverse engineering of the geometric analysis of buildings through massive data capturing efforts [40].
The concern of this paper related to the revival project under investigation is to apply HBIM to the new additions by adopting the traditional construction techniques using direct modeling from the 2D drawings via Revit software. This process, in combination with parametric-oriented modeling, expands the library of traditional construction techniques and forces the exploration of a non-conventional building material that did not exist in modeling libraries. The outcome of the modeling process will be discussed in the upcoming part to showcase the realm of possibilities explored using the HBIM strategy applied.
2. Materials and Methods
This part showcases the tools used to analyze the local case study qualitatively through professional and non-professional responses to the levels of sustainability achieved by the project. Additionally, an HBIM model was created for the low-tech construction revival project, which documents the traditional way of building that has been re-adapted in the village. Qualitative and quantitative tools have been used in the analysis to cover the wide potential of reviving the traditional construction technique based on the three aspects of sustainable development. The combined parallel methods complete the assessment of the project, since there are limitations related to each tool on its own. The limitations of the qualitative tool relying on interviews and questionnaires lie in the limited sample; however, the agreement between the replies and data collected verify the outcomes of the study. Moreover, the limitations of the HBIM methodology are the scarcity of information on the construction tool and the difficulty in adapting the tool to calculate specific climatic calculations. The collected information from both methods has been used to create a SWOT analysis for the strengths, weaknesses, opportunities, and threats. This has been discussed as part of the results to open a wider spectrum for future research on these types of familiar construction practices.
The project which is the focus of this research is the revival of pottery workshops located at Al-Nazlah in Fayoum, Egypt. Adjacent to the workshops is a visitor orientation center, where the architect utilized the same traditional technique in a contemporary way to inform the locals and visitors of the importance and specificity of the location and the building technique. The analysis depends on a qualitative method, describing the experience from the architect’s point of view in the next part via a thorough explanation of the process and methodology of the observations, design, community participation, and execution. Following that, quantitative surveys have been conducted by the researchers, targeting traditional architecture experts and the local community of Al-Nazlah in Fayoum to reflect on the extent to which the project can be argued to be sustainable based on the attributes extracted from the theoretical debate. The HBIM methodology aimed to create an addition to the library of traditional building techniques which can be familiarized, re-used in more sophisticated expansions, and used in cost-estimate and life-cycle assessments based on the deterioration rate detected and documented. The methodology sequence is explained in Figure 2 below.
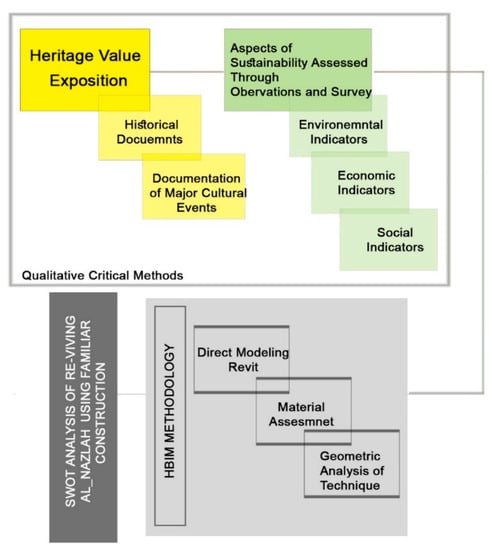
Figure 2.
Structure of the Methodology of the Study (Developed by Authors, 2022).
The environmental indicators have been measured based on the recycling of the construction materials, which is explained in the case study analysis. Additionally, the clean use of material, as a result of being an earth material adapted to create self-insulation, will be discussed. The economic indicators have been measured through the community surveys. The social indicators have been measured through the surveys, questionnaires, and observations from the community and from field visits.
2.1. Revival Project of Al-Nazlah Valley: Case Study Overview
Regarding Al-Nazlah valley from a nostalgic perspective, the architect introduces the special location of the pottery workshops from the point of view of a classic Egyptian movie, Duaa Al Karawan (The Nightingale’s Prayer) (1959), Figure 3, where the traditional way of building in the pottery workshops back then was demonstrated, and the unit later re-used for construction was featured as being used by the heroin as a cultural product of the location.
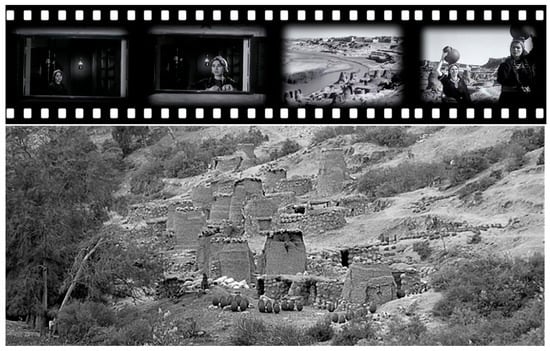
Figure 3.
Al-Nazlah Project in Fayoum as featured in The Nightingale’s Prayer, 1959.
Al-Nazlah is a small Egyptian village located in the Province of Yousef Al-Sediq at Fayoum. The location is 115 km southwest (2 h), 25 km northeast of Fayoum City. It is located only 18 km away from Qaroun Lake, Fayoum’s most famous attraction. The village beholds a strategic location amid the four provinces of Al-Fayoum city: Fayoum, Ebshway, Etsa, and Yousef Al-Sidiq. This connects the location to several internal roads. Accordingly, this helps the location to be acknowledged and creates a focal point amid Fayoum’s natural and cultural heritage sites, such as: Qaroun Lake, Wadi El-Hittan, Wadi El-Rayan, Ain El-Silien, and the Sawaqi (water wheels) of Fayoum City, to list but a few. In addition, it is located between two famous pottery-based villages: Kom-Oshim and Tunis [41], Figure 4.
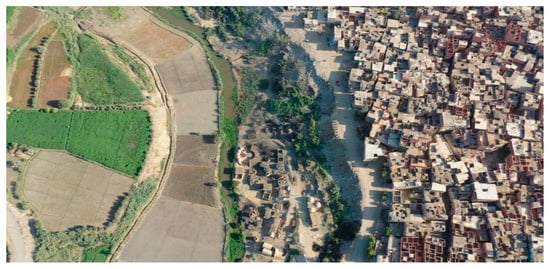
Figure 4.
Arial View of the Pottery Workshops and the Orientation Centre, Authors, 2022.
The hidden values of the location were not realized by the local community, who, while facing some problems related to the durability of the material used in the construction process, consulted the architect to find a solution using reinforced concrete alterations. The architect shifted the attention of the community to the cultural heritage of the location and the construction technique inherited from our Egyptian ancestors, as shown in Figure 5. The people of Al-Nazlah used to build workshops and pottery kilns from the outcome of pottery units, and up until now, they still build pigeon towers from the same material using traditional building techniques in a unique pattern [41].
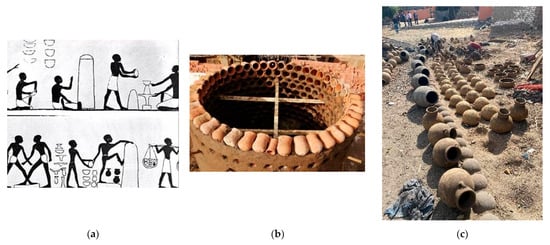
Figure 5.
The Pottery as a deeply rooted cultural product inherited from the Ancestors, Authors, 2022. (a) Pharaonic Paintings Illustrating the Pottery Tradition in Old Egyptian Civilization; (b) Traditional Building Techniques Using Pottery Vases in Ballas Village in Upper-Egypt; (c) Pottery Units made from Mud Ashes specifically in Al-Nazlah in Fayoum.
The old pottery kilns are still existing and are considered valuable heritage assets, in addition to some buildings that were used as workshops or stores. This method of construction was widespread in Egypt in several areas, not only limited to Fayoum, especially in Upper Egypt: for instance, the “Ballas Village”, named after the Long Neck Pottery Vessel, as used in the construction shown below [41].
2.2. Advancement in Construction to Revive the Traditional Techniuqe
The challenge facing the sustainability of this method of construction was the durability of the architectural product and its resilience over time and against climatic conditions. The wooden roofs used were not durable and collapsed over time, and the walls also buckled over time due to the cohesion and the different expansion factors between the unit and the bonding material. Solving those two aspects was the core factor in the revival project. A new approach to the construction of clay pots was applied in the revival project of Al-Nazlah. The pottery unit was used in the construction of domes and vaults, and the buildings were produced with coherent ceilings and walls and accordingly linked to the cultural heritage of the region, Figure 6. Research and laboratory experiments, in addition to hands-on training of the people on the new construction method, which is a continuation of the rooted ancestors’ techniques of building construction and patterns of life, were the main focus of the revival project.
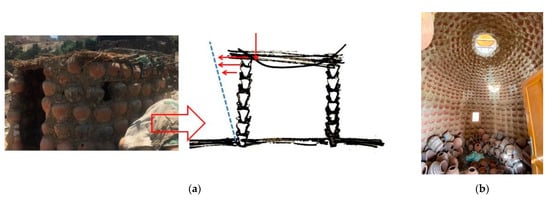
Figure 6.
The revival of the pottery workshops through the new treatment of the roofs: (a) section for the traditional roof covering technique which was not tolerant to climatic conditions; (b) new roof-covering technique customized by the architect in the revival process to enhance the durability of the traditional low-tech way of building using the same construction methods, Authors, 2022.
Additionally, the mortar used between the pottery pots was upgraded, to use the same material as the manufacturing of the pots. The clay was analyzed in the restoration laboratories of the Faculty of Antiquities and the Building Research Center with the assistance of restoration experts, who suggested adding natural materials to the clay such as lime and sand in specific proportions. The sizes of the pottery vessels and the proportions the vault and the dome of the building were studied and experimented with to reach the appropriate form for the re-adapted building technique. The foundations of the structure were also a challenge, i.e., to adapt to the soft soil next to the water canal. This was solved using the recycling of old car wheels to decrease pollution and provide an elastic margin for expansion and possible soil drops, Figure 7.
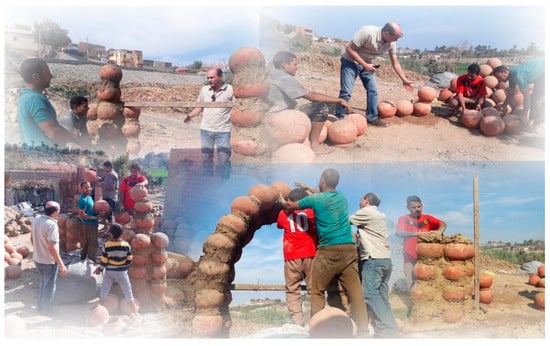
Figure 7.
The Construction Experimentation Using the Pottery Unit, El-Setouhy, 2021.
2.3. Community Training and Participation to Obtain a Sustainable Model
Finally, raising the awareness of the local community to re-adopt the traditional low-tech construction technique needed to be encouraged and facilitated, since the majority referred to the most common R.C. and red bricks construction in a spontaneous, unplanned, chaotic way, which was devoid of any aesthetics [41].
The initiation of the visitor orientation center beside the renovation project of the pottery workshops aimed at completing the sustainable cultural heritage preservation cycle. The goals were to create a pilot project which would provide a model for improving performance and maximizing the benefits for the area and revive the traditional crafts which characterize the region, seeking to restore the place to its former value that brought satisfaction to the local community while restoring confidence in their cultural heritage [41]. The last was implemented through the organization of several community workshops, surveys, and field observations which targeted raising community awareness and the adoption of the community aspirations to act as a powerful tool in sustaining the project. Additionally, the community was integrated and trained in hands-on experimentations to allow for further growth of the concept of incorporating the local material in the building process, Figure 7.
The visitor orientation center played an important role in attracting outsiders’ attention to Al-Nazlah in Fayoum. This was evidenced through several media coverages and academic field trips after the project had been awarded the second prize of the Baku International Architecture Award) in 2019, Category A, with the support of the UIA (Union of International Architects). The process of the conservation, re-iterations, and upgrades inspired the locals to work more on expanding the experience after it proved successful. Accordingly, the target of the next phase is to assess through post-occupancy surveys the extent to which the project can be claimed to reflect sustainability through preserving traditional low-tech construction.
2.4. Survey Targeting Experts and Stakeholders to Qualitatively Asses the Revival Project
To correlate the project with the sustainability aspects and community participation benefits, two surveys were designed to assess the project after its completion and operation. The two groups targeted in the surveys were the local community and heritage experts. The questionnaires and interviews took place in December 2021. The following table summarizes the points of interest targeted and covered in the questionnaires, Table 1. The samples of the local community targeted were the pottery workshop workers, children spotted playing around the workshop, and wives of the pottery workers. The total number of local community members surveyed was 20 members (10 pottery workers, 8 children, and 2 housewives). With the help of four traditional architecture experts, the second survey was accomplished. The limitation of this study remains the relatively small sample surveyed; however, the in-depth questionnaires used targeted questions to reflect on the deep understanding of the community to the assets of the upgrade project and its effect on their quality of living. Additionally, the questions subjected to the experts aimed to highlight the points of strengths and points of weaknesses and to assess the project’s adequacy and sustainability from the previously discussed aspects. The questions raised in the interviews covered the three sustainability indictors. They aimed to collect responses relevant to the climatic and environmental impacts, the social capital added via the revival project, and, lastly, the changes in economic indicators observed in the village after the completion of the project.

Table 1.
Points Covered in the Questionnaires targeting local community and Traditional Architecture Experts, Authors, 2022.
The questionnaires were distributed and the interviews took place in parallel and were conducted by the researchers. The results of the questionnaires will be presented and discussed in the following part to obtain indicators of assessing the revival of the low-tech construction material in regards to the indicators of sustainability and community participation discussed in the theoretical line of thought.
2.5. HBIM Methodology Adopted as Laboratory Work to Identify the Possible Realms of Sustainability in the Revival Project of the Traditional Construction Technique
A 3D model using Autodesk Revit has been developed using the 2D plans and the dimensions of the typical pot used as a construction material. Each pot has a diameter of 25cm; the thickness of clay material is 7 mm; and the pots have a hollow cavity. The interlocking of the pots forms a continuous arch, which creates a load-bearing mechanism. The variations and repetition of the load-bearing elements create a variety of spaces and roof treatments. The pot itself was a challenge to introduce through HBIM modeling since it was not a library component for construction in the modeling tool. Thus, the experience of modeling was quite different, which required alternate methods of redefining the boundaries of walls and ceilings. The limitation of the study was in regards to applying the climatic simulations, since the masses were not clearly defined by the modeling tool. However, the HBIM methodology was very useful in regards to introducing the novel construction block to the library, simulating the project using virtual reality tools, and calculating the pots used in construction. The last point can be used in the frequent tracking of decayed material; thus, it can give an estimate throughout the life span of the construction material. This can accordingly be compared to other materials to assess the durability of this traditional construction technique. The additional possibility of capitalizing on the HBIM methodology is through the deconstruction of the geometrical planes and arches utilized to transform the vertical and horizontal planes. This library of three-dimensional construction elements can be further expanded to generate forms which are unprecedented using this familiar technique. Accordingly, this will open doors for further experimentation with the material to allow for a realistic simulation of span limits, form options, and load-bearing expansion opportunities. The model generation stages are shown below to verify the methodology explained, Figure 8.
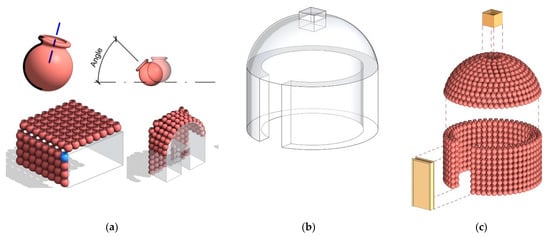
Figure 8.
HBIM Application via Revit software through the sequential modeling of the pot entity to introduce as walls and roof material. (a) Sequential steps of modeling the pot unit and rotational array to create walls and roof continuous surfaces. (b) Building simulation of one of the exhibition spaces without applying pots, (c) Final modeling of the double-walled space and roof after subtracting openings to allocate architectural treatments, Authors, 2022.
3. Results
The results of interviews and questionnaires targeting the community can be grouped into three main bundles: the reflections from the pottery workshops workers, children, and housewives. The pottery workshop workers’ age group ranged from 20 to 40 years old. The frequency of visiting the project was on a daily basis. They all mentioned that the pottery craft was inherited from their parents and that they are encouraging their children to adopt it as well. All participants in the sample also agreed that the revival project impacted their community by enhancing the economic revenue by importing the pottery outcomes, but the global pandemic affected the rate of importing the goods to some extent. Media attention, touristic attractions, and active contributions from municipalities in the area were their answers to the signs of pride they sensed after the workshop’s upgrade and the completion of the visitor orientation center. The sample agreed on the adequacy of the construction materials and technique. They mentioned that they were willing to make future extensions to the workshops by themselves; additionally, they managed to use the same technique to extend a structure for a kitchen. The sample interviewed mentioned that they find the construction method and final architectural outcomes much more appealing than the R.C. spontaneous housing they used previously; however, they limit the use of the pottery unit in residential additions to only Pigeon’s Towers since they do not have sufficient finances to expand on the experimental techniques in their own homes. However, they brought to our attention that investors from hotels and resorts use their pottery outcomes in touristic attractions in Fayoum. They regard the cultural product they produce with much pride, mentioning that it is their occupation and all their lives. In addition, they regard the project as a powerful environmentally friendly addition in terms of climatic adequacy and also as to its coherence with the surrounding nature. When asked about possible future modifications, they responded with more public facilities such as toilets and cafeterias for tourists, garbage removal, and upgrades to the approach to the project, as well as more audio-visual facilities in the visitor’s center. Finally, all the pottery workshop workers agreed that they consider the upgrade project a real revival of the district and that they consider it a magnet for both tourists and themselves as a local community.
The housewives interviewed also agreed that they looked at the project with pride. They regard it as an attraction they can enjoy with their children and help their husbands in pottery crafting. Although they mentioned that the community is a rather conservative one, this kind of public facility encouraged them to intermingle and acted as a magnet or a public space that is secluded when tourists are not visiting the project. Accordingly, they agreed on the importance of the upgrade project in their socio-economic uplifting.
Finally, the sample of children interviewed and asked to fill out the survey ranged from 10 to 12 years old. All were school children who sometimes helped their parents in pottery making. They mentioned that they visited the project frequently, either to socialize, play, or visit the orientation center, which became a sort of play area to explore. They also agreed that the workshop area made them feel proud to belong to Al-Nazlah and that the product of the pottery unit is a very remarkable material to use in the construction of the complex. They were all aware that the project was covered by the media and were aware of the history of the place. They loved the photos of the valley in the classic movies displayed in the visitor’s center. Finally, the children aspired to introduce more upgrade projects to Al-Nazlah, including a bigger school, recreational space, a hospital, and to have a permanent gallery and outlets for pottery products.
The last user group responding to the questionnaire were the heritage experts. They were asked whether they regarded the project as fitting into the scope of “Heritage Preservation”; to this, three experts agreed that the project is related, and more precisely, that it is the conservation of intangible heritage by the use of the traditional materials and techniques in new buildings. Regarding whether the re-use of the building material is considered a re-interpretation of vernacular architecture, the respondents agreed that it may be one way to re-interpret vernacular architecture in this context of specificity. As to the qualities of the project, which are most dominantly related to vernacular architecture, the respondents selected the following:
- Material reuse in construction (three responses);
- Experimentation (two responses);
- Local community participation and empowerment (three responses);
- Climatic considerations (four responses);
- Documenting previous values of the place (two responses);
- Clean energy usage (one response).
Additionally, when asked about the experienced effect of the project in context, the experts pointed out that it has been observed to be a destination and point of attraction and poses a positive impact as well. All respondents agreed that the experience can be re-iterated in the same context. Finally, the drawbacks listed by the experts were that the area around the building needs to be designed or re-designed, on one hand, to improve the pottery’s work performance and, on the other hand, to attract more visitors and tourists. The operation of the building in the wider context needs more attention. The lack of a management plan that secures the sustainability of the project and the need to add more lighting at night, in addition to a more ordered landscape, were additional limitations.
The previous results direct the line of thought of the research to an important finding, which is the importance of re-defining the understanding of “vernacular architecture”. 1—The overview of theoretical debates on vernacular architecture provided in the literature review, as well as the feedback on the post-operation of the revival project, result in the urge to provide a wider space for innovation in defining “vernacular architecture”. Our architectural community needs to play an important role in the re-understanding of vernacular architecture for the whole concept of the re-use of familiar practices and community participation to be more influential. Several questions are being raised about whether vernacular architecture is the mere process of the building which is self-initiated by the community or if it is a process of adapting familiar practices to address contemporary challenges. Moreover, what is the role of the architect in such a scenario of re-use, adaptation, or self-initiation? Simply put, with the help of new technologies in construction and modeling, architects’ interventions can help maintain, sustain, and allow the growth of familiar construction methods, which can still be identified as “vernacular architecture”.
This part showcases the results of the qualitative and HBIM methodologies adopted in the paper. The outcomes from the Revit-generated model reflect the importance of incorporating 3D visualization tools in heritage preservation. The modeling tool enhanced the visual experience of the revival project, through the exposure of the efforts, details, and intricate architectural experience, which could in turn be witnessed by visitors, locals, or even through virtual reality experiences, Figure 9. This aspect helps in the strengthening of social capital following social sustainability.
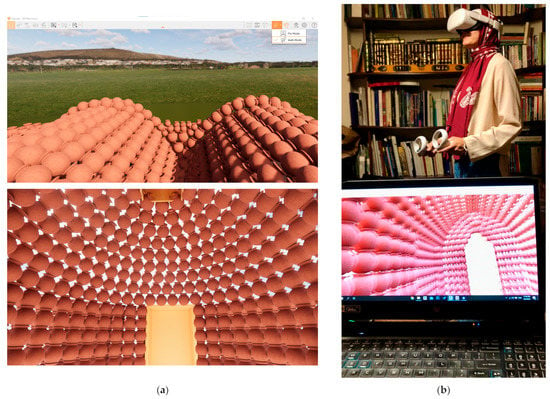
Figure 9.
Virtual Reality tool as part of the possible HBIM methods to extend the spatial experience of the familiar construction process: (a) Gallery Space as Experienced via VR; (b) Service Building as Experienced via VR, Authors, 2022.
Regarding economic sustainability and the cost of construction, the almost exact number of pots used in current or future construction can be monitored and calculated using the model produced for the revival project. This also adds value to the construction techniques with regards to easy maintenance, easy restoration, and possible calculation of the life cycle of the technique through the scanning of deteriorated parts over regular periods, Figure 10.
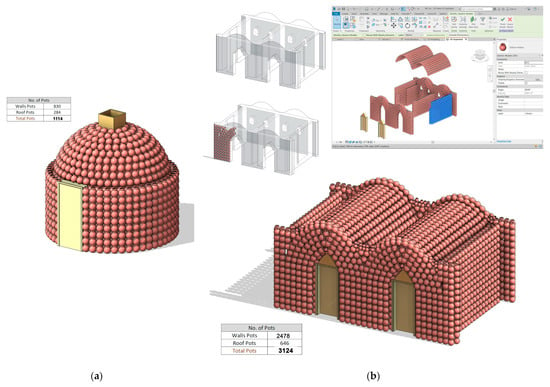
Figure 10.
Calculation of the construction material quantitatively post-HBIM modeling: (a) Material Quantity for Gallery Space; (b) Material Quantity for Service Building, Authors, 2022.
Finally, the HBIM methodology conducted provided a climatic reflection for further investigation as to the insulating nature of the pottery construction unit. It can be observed through two-fold strategies, Figure 11. The first is the dependency of varying geometrical iterations in the construction of the roof, which created diffused sunlight radiations on the building. This manipulation of the roof results in less heat transfer into the internal spaces than the conventional R.C. and mud bricks construction modes. The second observation is that natural thermal insulation occurs because of the cavity of the pots used as construction materials. Accordingly, the familiar technique beholds several traits, enhancing the three main constructs of sustainability, and via the help of HBIM methodologies, which can be further capitalized upon, more form variations, expansions, and parametric iterations can be involved in the preservation of this building technique.
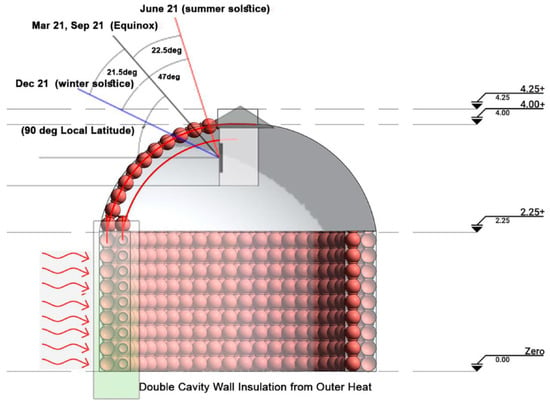
Figure 11.
Section exposing the double-walled cavity insulation due to the used pottery units and the indirect sun rays on the ceiling, Authors, 2022.
The case study analyzed in the course of this paper highlighted the process of discovery of a heritage asset, the capitalization of the architect through a participatory methodology of a familiar practice of construction that was about to go extinct, and the research implemented to reach a sustainable solution for the bonding material and the innovation in roof covering.
This process of the rebirth and sustenance of the familiar practice can be argued to be vernacular since the role of the architect in this case was to direct and orchestrate the various stakeholders. However, there were no preset forms nor clichés of the meaning of vernacular architecture, meaning that the vernacular outcome was a blend between what people can build and have been building and the new construction mode which facilitated sustainability and growth.
The contrast between this process and the preset “vernacular architecture” definition can be quite clearly observed in the new extension to the pottery workshops, which was devoid of the essence of the place and was more of a superimposition to a claimed “traditional” form. The extension project utilized domes more popular after the use of vaults and domes in traditional architecture in El-Gourna by Architect Hassan Fathy, which was a re-interpretation of the forms of Red Sea resorts. The anti-contextuality of the addition lies in its lack of relevance, previous proof of application, and, finally, in its lack of participation with the local community. Accordingly, this sheds light on the importance of adopting a comprehensive process of vernacular/traditional building construction, which is deeply rooted in the community of specificity and additionally creates a mode of participation between the various stakeholders.
3.1. Environmental/Natural Characteristics
One of the most agreed upon aspects of vernacular, traditional, and low-tech construction is its material adequacy to climatic conditions and its eco-friendly outcomes. In contrast to red bricks and R.C. spontaneous modes of buildings used in contemporary self-built housing complexes in Egypt, the use of earth-based materials lead to better thermal insulation, less pollution in construction, and accordingly better indoor conditions.
Although this required documentation of air temperatures inside vs. outside the built units and the visitor’s center, which is considered one of the limitations of the study, the self-insulated unit of pottery, with its default air cavity, creates a better climatic condition indoors, as described by the users of the complex. Further research can capitalize on this aspect to compare the impacts of low-tech construction on environmental aspects with the help of quantitative methods.
3.2. Social Characteristics
One of the most important traits concluded from the case study is the integration of the different user groups in the building process and the maintenance of the complex. As has become evident from the analysis conducted, the project became a community attraction point, and community cohesion benefits were evident in the collaboration of various user groups in the preservation and production of pottery crafts. This led to the creation of a very distinct character of the valley, which resulted in an inherited sense of belonging to the place.
3.3. Cultural Characteristics
The most dominant characteristic of the project, the spherical-shaped pottery unit, was observed to relate to the construction of Pigeon Towers in the villages adjacent to the project. Due to its availability and low cost, this process of up-cycling the pottery units proved resilient over time. Consequently, the complex seemed to be extremely contextual to the various user groups interviewed. Additionally, it helped in preserving and up-scaling the cultural products of the community into a valuable asset. This helped in preserving the specificity of the local context, thus contributing to maintaining and enhancing the sense of pride among the local community.
3.4. Economic Characteristics
The project opened new doors for the local community to become internationally acknowledged. This resulted in increased exports and, accordingly, more job opportunities for locals and enhanced economic revenues and living conditions. The local community started inventing new packaging techniques for their exported units, which was quite a challenge. However, this added more to their ambitious understanding of their ability to produce and sustain their cultural product as part of the sustainable economy of the project as a whole.
3.5. Technological Innovation
The technological innovation recorded in this case study resembles the re-interpretation of the familiar practice of building using the pottery unit to develop from merely a wall construction to the creation of arches through static equilibrium and then, through the creation of vaults and domes, to overcome the problem of the fragile wooden roofs. The foundations were additionally a challenge, both to solve the soil problem and accordingly add stability to the building process as a whole. Finally, the bonding material proved to be a success in protecting the familiar way of building from extinction, since it solved the problem of the wall cracks and enabled the community to expand further on the same low-tech construction without technical threats to sustainability.
The following table, Table 2, summarizes the results concluded from the case study analysis and their relevance to environmental, social, and economic capitals in relation to sustainability, vernacular architecture, and impacts of community participation.

Table 2.
Results of Case Study Analysis, Authors, 2022.
To summarize the results acquired from the qualitative critical analysis and the HBIM methodology, the main concluding results can be found in the SWOT analysis below, Figure 12. This conclusion acts as an indicator of the degree of suitability of the revived mode of construction concerning the sustainable development agendas. The strengths of the experience under study lie in its eco-sensitivity concerning waste management; natural, local materials; and positive environmental impact on the surroundings. In addition to the abundance of inherited labor and talents among the community. The strong socio-economic capital gains are also an addition, especially with the raised positive awareness of “Al-Nazlah”. The weaknesses are materialized in this technique not being widely spread and that completely depends on the available human resources, which can be lost if not well maintained. The opportunities are related to the attraction of different stakeholders since the project and technique are gaining popularity, especially with the possible expansion of research and experimentation using HBIM. The threats are related to the effects of climate change on Al-Fayoum, with the increase in the water level potentially affecting the flooding of the water canal next to the project. In addition, the lack of documentation of the building construction technique at the current time is another weakness.
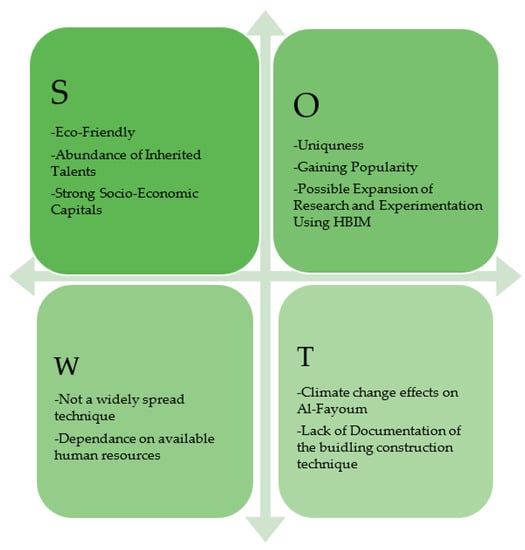
Figure 12.
SWOT Analysis of the Experience of the Al-Nazlah Revival Project, Authors, 2022.
4. Discussion
The paper aimed to shed light on the hidden qualities of low-cost familiar practices of construction in communities with valuable architectural heritage and rooted identities. The process adopted to reach the aim depended on the theoretical understanding of the intertwining aspects of sustainability, vernacular/traditional architecture, and community participation. HBIM methodologies were explored as well to explore the role of technical and technological knowledge in the documentation and assessment of traditional building construction techniques. The extracted findings from the theoretical review were applied in two surveys and interviews targeting the local community of Al-Nazlah in Fayoum and heritage experts who have studied and visited the project. The case study selected was qualitatively analyzed based on first-hand material about the process of building and initiation and completion of the project from the architect, in addition to the findings from the surveys and interviews. A Revit-generated model was developed using HBIM to assess the form and geometrical attributes and to apply VR to the case study. The results highlighted the values and assets of Al-Nazlah valley and the hidden identity and inherited civilization of the place, which was motivated for sustenance by the intervention. The intervention merely aimed to re-establish the low-tech familiar architecture through experimentation with roof treatments and enhanced material solutions to adapt the vernacular heritage construction to the demands of the contemporary era.
The paper concludes with the need to redefine vernacular architecture based on the contemporary practices of low-tech familiar architectural projects. The need emerges from the gap which exists between scientific research on the matter and the application of vernacular architecture in real life. The limiting of the understanding of vernacular architecture to merely architecture without architects leads to misleading results and identifications of chaotic practices under the umbrella of “vernacular architecture”. However, a broader understanding which includes the enabling of communities to re-invent and capitalize on their inherited familiar practices with the guidance, facilitation, and innovative solutions of an architect helps in the real preservation of cultural products through a sustainable architectural agenda. This can be further applied through expanded HBIM tools and models which explore the various sustainability aspects of the projects.
The role of the architect in this process is to target all beneficiaries and stakeholders and to unleash the cultural essence, the cultural activities, and cultural products as a key to reviving the low-tech construction practice, which is rooted in the community since the times of ancestors. Accordingly, the revival includes the preservation and sustainable process of reviving the way of life of the community. Thus, vernacular architecture is not merely about a building and its way of construction but exceeds the macro-scale of heritage preservation and civilization revitalization. The role of participation is not a sub-role, but rather a crucial role that is the key to success and sustenance during the revival process.
The role of the architect is merely to understand the sustainable process which lasted for decades and preserved life in traditional communities and then to re-discover the current impetus of identity in the contemporary generations to help them create their own original contemporary cultural products. With the available tools of reality-imitating models, future expansions can be precisely calculated and altered through parametric tools to reach the best iteration, taking into account the wide range of parameters available. This will consequently lead to a contemporary architectural outcome that beholds roots from ancestors and reflects the layers of sustenance of the current and future generations. Finally, this experiment concludes with the infinite possibilities of hidden local assets, which can still be explored and revived in terms of building on-site with the materials available underneath the builder’s feet, which can provide a creative, dynamic, and sustainable model.
Author Contributions
The contribution of both authors to the research was equal, as follows: Conceptualization, M.-A.E.-H. and H.E.-S.; methodology M.-A.E.-H. and H.E.-S.; validation, M.-A.E.-H. and H.E.-S.; formal analysis, M.-A.E.-H. and H.E.-S.; investigation, M.-A.E.-H. and H.E.-S.; resources, M.-A.E.-H. and H.E.-S.; data curation, M.-A.E.-H.; writing—original draft preparation, M.-A.E.-H.; writing—review and editing, H.E.-S.; visualization, H.E.-S.; supervision, H.E.-S.; project administration, H.E.-S. All authors have read and agreed to the published version of the manuscript.
Funding
This research received no external funding.
Institutional Review Board Statement
Not applicable.
Informed Consent Statement
Not applicable.
Data Availability Statement
Data are contained within the article, and further evidence on the survey results can be provided by the authors. However, the results of the surveys were not publicly published.
Acknowledgments
The authors would like to deeply thank the “Al-Nazlah” community for their hospitality, enthusiasm, and cooperation in answering the interviews and for offering their help to the researchers and visitors in investigating the projects after their completion and operation. The authors also wish to thank Architect Maha Abo-Bakr for her contribution in interviewing many of the local community members in the course of qualitative data collection. Extended gratitude is given to architect Mahmoud Hussein for his efforts in the 3D visualization of the project, without which applying the HBIM methodology would have not been possible in due time.
Conflicts of Interest
The authors declare no conflict of interest.
References
- Creangă, E.; Ciotoiu, I.; Gheorghiu, D.; Nash, G. Vernacular architecture as a model for contemporary design. WIT Trans. Ecol. Environ. 2010, 128, 157–171. [Google Scholar] [CrossRef]
- Salameh, M.; Touqan, B.; Awad, J.; Salameh, M. Heritage conservation as a bridge to sustainability assessing thermal performance and the preservation of identity through heritage conservation in the Mediterranean city of Nablus. ASEJ 2022, 13, 101553. [Google Scholar] [CrossRef]
- Barthel-Bouchier, D. Cultural Heritage and the Challenge of Sustainability, 1st ed.; Routledge: London, UK, 2012. [Google Scholar]
- Redden, R.; Crawford, R.H. Valuing the environmental performance of historic buildings. Australas. J. Environ. Manag. 2021, 28, 59–71. [Google Scholar] [CrossRef]
- Usta, P.; Arici, A.; Evci, A.; Kepenek, E. Sustainability of traditional buildings located in rural area. Period. Eng. Nat. Sci. 2017, 5, 231–236. [Google Scholar] [CrossRef]
- Yousuf, W. The challenge of sustainability in developing countries and the adaptation of heritage-inspired architecture in context. Archnet-IJAR 2011, 5, 106–118. [Google Scholar] [CrossRef]
- Tawayha, F.; Bragança, L.; Mateus, R. Contribution of the Vernacular Architecture to the Sustainability: A Comparative Study between the Contemporary Areas and the Old Quarter of a Mediterranean City. Sustainability 2019, 11, 896. [Google Scholar] [CrossRef]
- Ali, A. Sustainability in Vernacular Architecture: Laurie Baker and Hassan Fathy’s Approach. Anthro. Bulletin 2015, 5, 2348–4667. [Google Scholar]
- Gangwar, G. Sustainability Lesson Learnt from the Traditional and Vernacular Architecture. Civ. Eng. Environ. Syst. 2016, 3, 106–111. [Google Scholar]
- Ashworth, G.J.; Larkham, P.J. Building a New Heritage: Tourism, Culture and Identity in the New Europe, 1st ed.; Routledge: London, UK, 1994; pp. 13–30. [Google Scholar]
- Al-Qeeq, F.S. A comprehensive approach to incorporate architectural heritage of Gaza old city into contemporary urban fabric. Lonaard Mag. 2011, 2, 2045–8150. [Google Scholar]
- Putrawan, I.; Agusintadewi, N.; Widiastuti, W. How the Communal Buildings Created? Socio-Spatial Transformation of the Osing in Kemiren Village towards Social Sustainability. Local Wisdom 2021, 13, 126–137. [Google Scholar] [CrossRef]
- Xiang, X.; Wu, Q.; Zhang, Y.; Zhu, B.; Wan, A.; Huang, T.; Luoke, H. A Pedagogical Approach to Incorporating the Concept of Sustainability into Design-to-Physical-Construction Teaching in Introductory Architectural Design Courses: A Case Study on a Bamboo Construction Project. Sustainability 2021, 13, 7692. [Google Scholar] [CrossRef]
- Ebrahimi, M.H.; Devillers, P.; Garcia-Diaz, E. Sustainable Construction for Affordable Housing Program in Kabul. Contemp. Urban Aff. 2022, 6, 23–35. [Google Scholar] [CrossRef]
- Stival, C.A.; Berto, R.; Morano, P.; Rosato, P. Reuse of Vernacular Architecture in Minor Alpine Settlements: A Multi-Attribute Model for Sustainability Appraisal. Sustainability 2020, 12, 6562. [Google Scholar] [CrossRef]
- Ozorhon, G.; Ozorhon, I.F. Rural Architecture and Sustainability: Learning From the Past. J. Asian Rur. Stud. 2021, 5, 30–47. [Google Scholar] [CrossRef]
- Dittmar, H. My Kind of City: Collected Essays of Hank Dittmar, 1st ed.; Island Press: Washington, DC, USA, 2019. [Google Scholar] [CrossRef]
- Rudofsky, B. Architecture without Architects: An Introduction to Non pedigreed Architecture; Museum of Modern Art Collection: New York, NY, USA, 1964. [Google Scholar]
- Sözen, M. Anadolu’da Kırsal Mimarlık (Rural Architecture in Anatolia); ÇEKÜL Vakfı: İstanbul, Turkey, 2012. [Google Scholar]
- Alexander, C. The Timeless Way of Building, 1st ed.; Oxford University Press: New York, NY, USA, 1979. [Google Scholar]
- Eken, C. Learning from Resilience: Cities towards a Self-Organizing System. Contemp. Urban Aff. 2019, 3, 92–103. [Google Scholar] [CrossRef]
- Samalavicius, A.; Traškinaitė, D. Traditional Vernacular Buildings, Architectural Heritage and Sustainability. J. Arch. Des. Urban. 2021, 3, 49–58. [Google Scholar] [CrossRef]
- Illich, I. Beyond Economics and Ecology: The radical Thought of Ivan Illich. In The Architecture of Community; Samuel, S., Ed.; Island Press: Washington, DC, USA, 2013. [Google Scholar]
- Rapoport, A. House Form and Culture; Pearson: Englewood Cliffs, NJ, USA, 1969. [Google Scholar]
- Guidoni, E. Primitive Architecture (History of World Architecture); Rizzoli International Publications: New York, NY, USA, 1987. [Google Scholar]
- Oliver, P. Built to Meet Needs: Cultural Issues in Vernacular Architecture; Routledge: London, UK, 2006. [Google Scholar]
- AlSayyad, N. Consuming Tradition/Manufacturing Heritage: Global Norms and Urban Forms in the Age of Tourism. In The End of Tradition? AlSayyad, N., Ed.; Routledge: New York, NY, USA, 2003. [Google Scholar]
- Celadyn, M. Integrative Design Classes for Environmental Sustainability of Interior Architectural Design. Sustainability 2020, 12, 7383. [Google Scholar] [CrossRef]
- Schiller, G.; Bimesmeier, T.; Pham, A.T.V. Method for Quantifying Supply and Demand of Construction Minerals in Urban Regions—A Case Study of Hanoi and Its Hinterland. Sustainability 2020, 12, 4358. [Google Scholar] [CrossRef]
- Li, B.; Guo, W.; Liu, X.; Zhang, Y.; Russell, P.J.; Schnabel, M.A. Sustainable Passive Design for Building Performance of Healthy Built Environment in the Lingnan Area. Sustainability 2021, 13, 9115. [Google Scholar] [CrossRef]
- Lodson, J.; Ogbeba, J.; Elinwa, U. A Lesson from Vernacular Architecture in Nigeria. Contemp. Urban Aff. 2018, 2, 84–95. [Google Scholar] [CrossRef]
- Salman, M. Sustainability and Vernacular Architecture: Rethinking What Identity Is. In Urban and Architectural Heritage Conservation within Sustainability; Homood, K., Ed.; IntechOpen: London, UK, 2019. [Google Scholar] [CrossRef]
- Khafizova, A. Vernacular Architectural Preservation of Material and Spiritual Interconnected Cultural Heritage. Contemp. Urban Aff. 2018, 2, 10–19. [Google Scholar] [CrossRef]
- Hamza, N. Contested Legacies: Vernacular Architecture between Sustainability and the Exotic. In Sustainable Vernacular Architecture. Innovative Renewable Energy, 1st ed.; Sayigh, A., Ed.; Springer: Berlin/Heidelberg, Germany, 2019. [Google Scholar] [CrossRef]
- Dumreicher, H.; Kolb, B. Place as a social space: Fields of encounter relating to the local sustainability process. J. Environ. Manag. 2008, 87, 317–328. [Google Scholar] [CrossRef] [PubMed]
- Kazimee, B.A. Learning from vernacular architecture: Sustainability and cultural conformity. In Eco-Architecture II: Harmonisation between Architecture and Nature; Broadbent, G., Brebbia, C.A., Eds.; WIT Transactions on Ecology and the Environment; WIT Press: Southampton, UK, 2008; Volume 113, pp. 3–13. [Google Scholar] [CrossRef]
- Olukoya, O. Framing the Values of Vernacular Architecture for a Value-Based Conservation: A Conceptual Framework. Sustainability 2021, 13, 4974. [Google Scholar] [CrossRef]
- Millán-Millán, P.M.; Cabeza-Lainez, J. HBIM Methodology to Achieve a Balance between Protection and Habitability: The Case Study of the Monastery of Santa Clara in Belalcazar, Spain. Buildings 2022, 12, 510. [Google Scholar] [CrossRef]
- Bruno, N.; Roncella, R. HBIM for Conservation: A New Proposal for Information Modeling. Remote Sens. 2019, 11, 1751. [Google Scholar] [CrossRef]
- Nieto-Julián, J.E.; Lara, L.; Moyano, J. Implementation of a TeamWork-HBIM for the Management and Sustainability of Architectural Heritage. Sustainability 2021, 13, 2161. [Google Scholar] [CrossRef]
- El-Setouhy, H. Reviving AL-Nazlah: Heritage-Climate Change-Challenges; CIAV Quarterly Publication: Charenton-le-Pont, France, 2021; Volume 49, pp. 40–45. Available online: https://ciav.icomos.org/ciav-newsletter-2021-49/ (accessed on 26 June 2022).
Publisher’s Note: MDPI stays neutral with regard to jurisdictional claims in published maps and institutional affiliations. |
© 2022 by the authors. Licensee MDPI, Basel, Switzerland. This article is an open access article distributed under the terms and conditions of the Creative Commons Attribution (CC BY) license (https://creativecommons.org/licenses/by/4.0/).