Abstract
The paper aims to examine the possibility of adapting an existing school building to the standard of a zero energy building. The school building is a specific case of a building in which the energy consumption is periodic, except for the months with the most sunshine. Therefore, it is necessary to look for a solution that will allow storing the energy obtained, for example, from solar collectors. Based on the analysis of the literature, it was concluded that the use of borehole thermal energy storage might be the right solution to the problem. The article presents the energy balance of the building with and without the use of renewable energy sources and the benefits of using an energy storage system.
1. Introduction
Currently, in the European Union, the construction sector, including public utility buildings, is responsible for almost 40% of the total final energy consumption [1]. A number of regulations have been introduced by the EU to improve the energy efficiency of buildings, as well as the associated reduction of carbon emissions, and to ensure the security of heat supply in the EU. These include directives on the energy performance of buildings. The content of the third directive (Directive 2018/844, which entered into force on 9 July 2018) [2], the recommendations of which date to 2050, has now been published. It introduces changes in the following areas:
- long-term renovation strategy—commits the Member States to “[…] establish a long-term strategy to promote the renovation of existing public and private building stock to achieve by 2050 their high energy efficiency equivalent to the nZEB standard”;
- electromobility—promoting electric vehicles, mainly charged with surplus electricity from renewable sources;
- technical building systems, operation of smart grids—the Directive “[…] extends the definition of technical building systems to include automation and control systems in the building, on-site electricity generation systems and systems using energy from renewable sources” [3]. Additionally, the new version of the Directive mitigates the obligation to inspect heating and air-conditioning systems regularly;
- methodology for determining the energy performance of buildings—recommends that national methods for determining the energy performance of buildings be adapted to the set of European standards introduced together with the Directive.
The latest version of the Energy Performance of Buildings Directive (EPBD, 2010/31/EU) takes into account many technological innovations that are not yet popular, while still under development and testing.
The current version of the recast EPBD [4] states that from January 2021, all newly constructed buildings should be zero energy buildings, and from January 2019 onwards, the requirement applies to new public utility buildings. Since its introduction, European Union countries have 20 months to adapt it to their legal systems. In this directive, the term ‘nearly zero energy building’ (commonly abbreviated as nZEB) was introduced and defined as a “building that has a very high energy performance … the nearly zero or very low amount of energy required should be covered to a very significant extent by energy from renewable sources, including energy from renewable sources produced on-site or nearby.” Poland has not yet developed its own definition of nZEB. The definition of such a building is still being worked on.
In 2019, electricity production in Poland amounted to 181.6 TWh. Renewable energy sources (RES) produced 22.6 TWh of electricity, which accounted for 14% of the total electricity production. The structure of energy production in Poland by energy carriers in 2019 is shown in Figure 1.
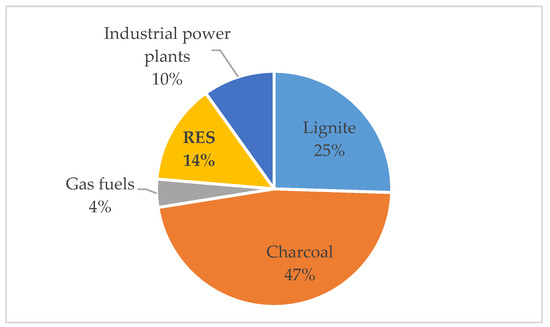
Figure 1.
Share of energy carriers in total energy production in Poland in 2019 [5].
According to Directive 2009/28/EC [6], Poland is obliged to ensure a 15% share of energy from renewable sources in gross final energy consumption in 2020. Therefore, there is a chance to meet the target for the share of renewable energy in total consumption.
According to data from the end of 2019, the largest annual increase in the generated capacity was achieved by the photovoltaic sector, increasing the capacity of solar installations more than three times to 478 MW [7]. In this area, further growth can be expected, resulting from government co-financing programmes. An increase was also recorded in the energy generated from biomass. The situation of other sources whose capacity remains at the same level or falls (water energy) is unfavourable. The share of individual energy sources in the total capacity of RES installations in Poland is shown in Figure 2.
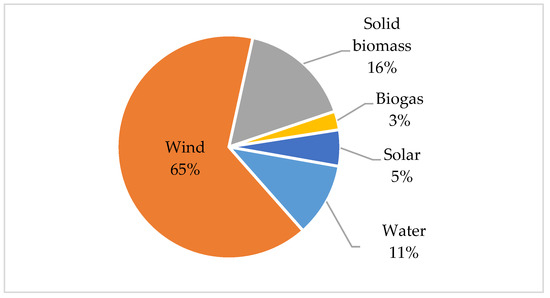
Figure 2.
Installed renewable energy sources according to the share of sources (as at 31 December 2019) [7].
The situation of wind turbines is particularly unfavourable. The potential of open sea wind is still not exploited, even though the first permits for the construction of such farms in the Polish exclusive economic zone were issued in 2012. The investment process is currently at the stage of environmental impact assessment of a 1200 MW offshore wind farm project.
Developed in December 2019, the National Energy and Climate Plan for 2021–2030 [8] sets the following climate and energy targets for 2030 regarding renewable energy sources: 21–23% share of RES in gross final energy consumption, including 14% share of RES in transport and an annual increase in the share of RES in heating and cooling by 1.1 percentage points on average per year.
Many authors emphasise that the seasonal and random nature of renewable energy sources is a problem in their usage (e.g., [9,10]). Energy storage may enable adjustment of the efficiency of an energy source to equally variable energy demand. In the case of electricity, it can be stored within the power grid. Thermal energy can be stored using the thermal capacity of liquids and solids, the heat of phase transformation, and chemical and photochemical processes.
2. Literature Review
In recent years, there have been a number of analyses on thermal storage systems for buildings. In these studies, we can observe three approaches to energy storage for buildings. The first one concerns energy storage directly in photovoltaic thermal collectors [11,12]. The second way involves storing energy in building structures like interior and external walls, floors, ceilings, and columns [12,13]. The last approach is external energy storage in the form of water tanks [14,15], thermochemical material tanks [14], or borehole thermal energy storage [15,16,17,18,19,20,21].
Recent surveys concerning the thermal energy storage systems, and in particular BTES, which are often used in countries with cold climates, are presented in Table 1.

Table 1.
Examples of thermal energy storage system analyses in the last three years.
BTES systems are not new. According to Morofsky p.4, [22], the history of thermal energy storage dates to antiquity. Perhaps the oldest form of energy storage is the collection of natural ice or snow for food preservation or space cooling. Experiments of targeted energy storage in the ground appeared in the 1970s in Europe and North America p.7, [22]. One of the first applications of the aquifer as energy storage was the Canada Centre Building, a 12 storey tall office building. Since 1985, the solar domestic hot water system and an aquifer thermal energy system have operated in this building [23,24]. In Europe, the precursors in the use of the ground as energy storage were Sweden, Norway, and Belgium [25].
In recent years, research has focused on various storage technologies to ensure reliability, adequate performance, and economic efficiency [26]. Due to the improvement of the technology of industrial use of ground for energy storage, today we can talk about many advantages of this solution. The most important advantages are:
- primary energy savings (e.g., [17,27]),
- higher energy efficiency (e.g., [11,15,28]),
- the exergy efficiencies (e.g., [29]),
- maximising the use of renewable energy sources (e.g., [12,16,28]),
- allowing the use of off-peak electricity tariffs (e.g., [12]),
- increasing energy flexibility (e.g., [14,15]),
- increase in self-sufficiency in heat production (e.g., [20]),
- economic benefits (e.g., [16,17,21,30,31,32]),
- reducing urban warming (e.g., [33]) and global warming (e.g., [32]),
- significant reduction of air pollutant emissions (e.g., [16,17,21,33]).
The work aims to investigate the possibility of adapting an existing school building to the standard of a zero energy building with the use of RES. In Section 3, the analysed building and its location are presented together with a description of local meteorological conditions. Section 4 proposes energy sources such as ground source heat pump, PV system, and solar collectors. Energy demand and generation before and after installation of the RES system was calculated. In the next section, a proposal to modify the system by using BTES was presented along with the benefits obtained.
3. Materials and Methods
The work was carried out based on data on electricity and heat consumption of an existing primary school building in north-eastern Poland. The data from January 2019 to December 2019 given as the value of electrical energy consumption in kWh per month and the thermal energy consumption in GJ per month were obtained through an interview with the building administration and were based on the analysis of official management and financial documents. The electricity yield forecast was carried out using the interactive tool PVGIS. It has been developed at the European Commission Joint Research Centre on the basis of a large amount of research. The tool combines long-term expertise from laboratory research, monitoring, and testing with geographical knowledge. For the photovoltaic potential of the European continent, solar radiation data were based on satellite data from 1998–2011, with a grid resolution of 2.5 km. The tool also takes into account horizon/terrain shadowing. Ambient temperature data were interpolated from ~800 meteorological stations, from the period 1995–2006 and applied with a grid resolution of 1 km [34]. Using this data, the PVGIS calculates the PV performance for a given location, including irradiance, the effect of changes in the solar spectrum, losses due to temperature and angular reflectance effects. For the case of modules inclined at the local optimum angle, as in the study, the deviation of the conversion efficiency under real conditions from that obtained at Standard Test Conditions (STC), which can be 3–13% for different geographical locations [35], is approximately 7% for the considered location. The value of other system losses (cables, inverter, etc.) can be input into the tool. The recommended value, taking into account ageing losses, is 14% and this value has been given as input.
After the analysis of the possibility of using renewable energy sources to power the building, a concept was formulated according to which photovoltaic panels will power the building, and the source for low-temperature heating will be a ground heat pump. A system of solar collectors will provide hot water. The possibility of draining excess heat from the collectors in summer to the ground was presented using BTES technology, which will also allow for its storage in the ground and increase the efficiency of heat pump performance. Initial estimates were made.
Zero energy buildings should use energy from renewable sources in addition to appropriate architectural and installation solutions. The possibilities of using many of them directly in buildings are often limited. In practice, solar collectors, photovoltaic panels, small and micro wind turbines, heat pumps, and biomass-fired installations are most often used. Most often, these are buildings connected to the power grid, for which the amount of energy supplied from the grid is equal to the amount of energy exported to the grid.
The building for analysis was pointed out by the local city hall, after setting out the most important criteria to be met. These criteria were: the function of the building—school building, a relatively new building, not requiring modernisation, with low consumption of thermal energy for heating per unit area of the building and access to its consumption data for the previous years. The building also had to be self-billed for electricity and heat consumption. The building for which the installation concept has been proposed is a three-storey building, made in brick technology. The building was built in 2010. The area of the building and the heated area is 8260 m2 and it has 1400 users. It is located in the north-east of Poland, at 53°05′ N latitude and 23°09′ E longitude. The area has a continental climate with harsh winters and hot and dry summers. The average annual temperature is 6.8 °C. The average temperature of 17.3 °C makes July the warmest month of the year. January has the lowest average temperature during the year. It is −5.0 °C. The energy consumption for heating purposes per unit of building area is 0.21 GJ/(m2∙year). In the case of electricity, the area demand is about 13 kWh/(m2∙year). It is possible to reduce this value to 8 kWh/(m2∙year), after a hypothetical replacement of lighting with LEDs (estimated value based on data from three lighting refurbishments in educational buildings in Poland). The daily heat demand for hot water preparation is about 4 GJ. An additional positive aspect of this particular building is the adjacent, not shaded city plot of 1.30 ha on the southern side, giving additional possibilities of arranging RES systems. The location of the building is shown in Figure 3, and the elevation is shown in Figure 4.
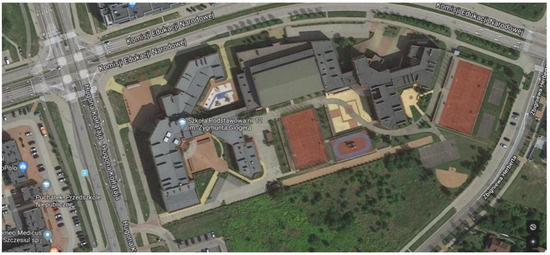
Figure 3.
The building under analysis.
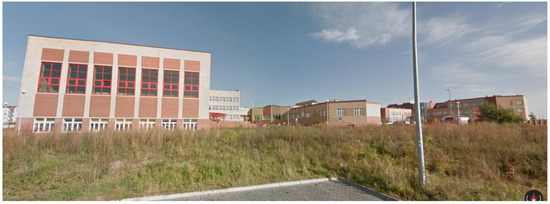
Figure 4.
View of the building elevation from the south.
4. Proposed Energy Sources
4.1. Ground Source Heat Pump
The ground source heat pump was selected, taking into account the monthly heat capacity demand recorded in December, which amounted to 347.8 GJ, calculated in terms of the power demand being 132.3 kW. Standard PN-EN 14,825 [36] introduces the division of European territories into three climate zones. The location where the building is located belongs to zone C (cold zone), with the external design temperature Tdesign,h = −22 °C. The bivalent temperature in the cold zone Tbiv = −14 °C is assumed, according to the recommendations of the standard [25]. The method of determining the bivalent point for the calculated power demand to cover the total energy demand is shown in Figure 5.
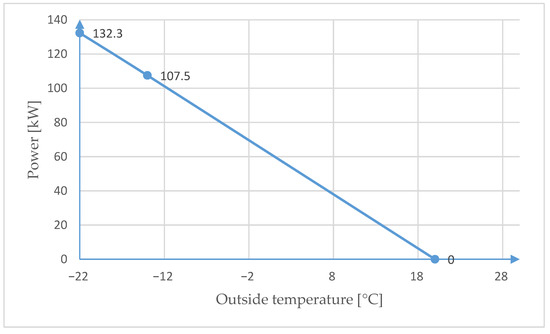
Figure 5.
Determination of the bivalent point on the power demand cover diagram.
The required heat pump capacity for the bivalent temperature Tbiv = −14 °C is Pr = 107.5 kW. The 1-compressor brine/water ground source heat pump was selected with a rated thermal input of 111 kW and a coefficient of performance (COP) of 4.7 for B0/W35 °C [37]. These are the parameters of a real device available on the Polish market. The heat pump will operate in the mono-energy mode. Estimated in a simplified manner on the basis of the international standard VDI 4650 guidelines [38], the seasonal coefficient of performance (SCOP) is 4.96. The annual consumption of energy for heating the building was 1774.0 GJ in the analysed year. SCOP is the basic parameter describing the quality of operation of a heating system working with a heat pump. The general definition can be written as [36]:
where:
- —the total amount of heat extracted by the heat pump for heating purposes during the year;
- —the total amount of electricity consumed by the heat pump during the year:
4.2. Photovoltaic
The electricity production forecast was carried out for a 1 kWp south-oriented photovoltaic installation using the interactive tool Photovoltaic Geographical Information System (PVGIS). The PVGIS provides access to solar radiation data, the forecast of the daily and monthly average performance of the system at a given location and the given parameters. The application also offers ready-to-print maps of photovoltaic resources and potential by country and region and includes typical meteorological data. The tilt angle of the panels has been optimised automatically and is 38°. The results of the forecast of energy production from 1 kWp of the installation are shown in Figure 6.
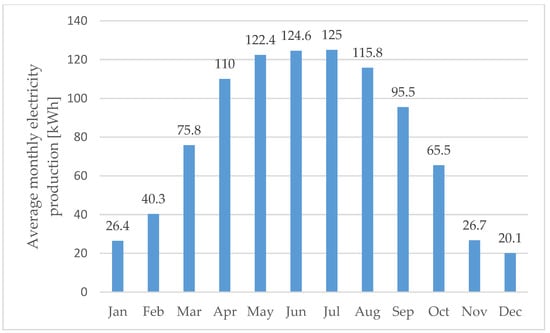
Figure 6.
Annual electricity production from 1 kWp of PV system.
The power of the crystalline silicon photovoltaic modules required to cover the electricity demand has been calculated, taking into account the total annual electricity demand of 166,713 kWh and the average annual predicted value of energy generated from 1 kWp of installed capacity that was 948.10 kWh.
The number of 350 W photovoltaic modules required to achieve the power to ensure the zero energy balance of the building is calculated as follows:
The installed power of the photovoltaic modules is 176.05 kW. Coverage of electricity demand is shown in Table 2. The placement of the panels on the plot is shown in Figure 7.

Table 2.
Coverage of the electricity demand, including the heat pump, by an installation ensuring zero energy balance of the building.
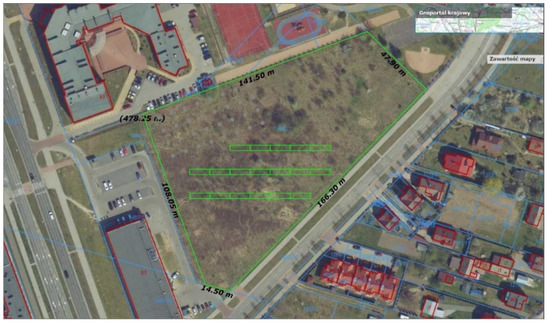
Figure 7.
Placement of 4 × 7 photovoltaic panels on a neighbouring plot.
As the profile of energy generation from photovoltaic panels does not match the electricity demand in individual months, energy storage is necessary. In Poland, the storage of electricity in the power grid is made possible by the RES support mechanisms established in the RES Act [39]. According to it, energy coming from an installation below 500 kW and over 50 kW must be repurchased from its producer by the obliged energy companies.
4.3. Solar Collectors
The solar system will be used to prepare domestic hot water. The possibility of storing excess energy in the summer using BTES technology has been analysed. The values of irradiation (Ek) in the analysed location in particular months of the year are shown in Figure 8. These are the average values of irradiance for an optimized slope angle 38°, for each month over the years 2005–2016 based on PVGIS database.
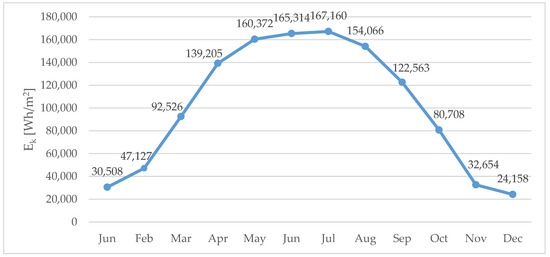
Figure 8.
Graph of average irradiance values during the year in the building location for an optimized slope angle 38°.
Assumptions for designing a solar collector system are presented in the Table 3.

Table 3.
Assumptions for a solar collector system.
Table 4 contains the design parameters of the solar collector selected for the system. This kind of collector is available on the Polish market.

Table 4.
Parameters of the solar collector.
Required solar collector area:
where:
- energy content of the hot water (MJ/day),
- average solar irradiance in the year (kWh/m2/day),
- efficiency of the solar collector (-).
The energy content of the domestic hot water delivered is calculated by [40]:
where:
- —volume of hot water delivered at a specified temperature, (m3/day),
- —a specified temperature of hot water at the tapping point, for a building of over 1000 m2, ,
- —temperature of the inlet water, .
The required volume of domestic hot water, , is determined by the type of building and its use and is calculated by [40]:
where:
- —unit requirement, water consumption for schools without a canteen per person [41],
- —number of units to be taken into account, for 1400 building users, .
The efficiency of the solar collector shows the following relation [42]:
where:
- correction factor determined by the experiment (-),
- optical characteristics of the collector (-),
- overall heat loss coefficient of the collector (W/m2K),
- inlet temperature of the working fluid (°C),
- ambient air temperature (°C),
- global solar irradiance (W/m2).
In practice, the equation is approximated to the following simplified form [42]:
where:
- zero-loss collector efficiency, ,
- heat loss coefficient (W/m2K),
- temperature dependence of the heat loss coefficient (W/m2K).
For annual average air temperature at the building location, which is 6.8 °C, and the annual average irradiance which is 683.35 W/m2 (calculated as the ratio of the global irradiation on the optimum angle 38°, to the number of hours of sunshine per year in the building location, which is 1780 days), the average efficiency of the analyzed solar collector is:
The required collector area is:
The required number of solar collectors has been calculated from the equation:
where:
- absorber surface, .
Taking into account the heat demand for hot water preparation for 1400 school users, the average irradiance in the year and the system efficiency of 57% of the required area of the solar collectors being , the estimated demand requires the installation of 62 large-area flat-plate collectors with a total absorption area of 584.04 m2. The collectors will be laid on frames providing an optimal slope of 38 degrees placed on the roof of the building from the south side. The arrangement of the collectors is shown in Figure 9 and Figure 10.
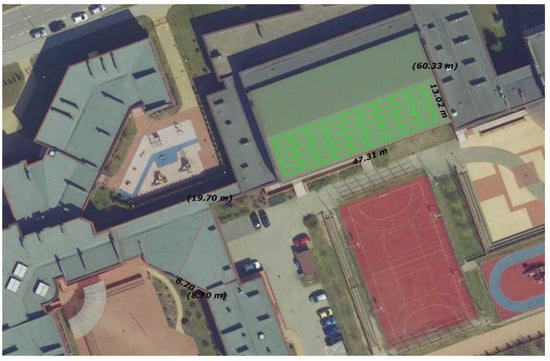
Figure 9.
Arrangement of solar collectors on the roof (45 pcs).
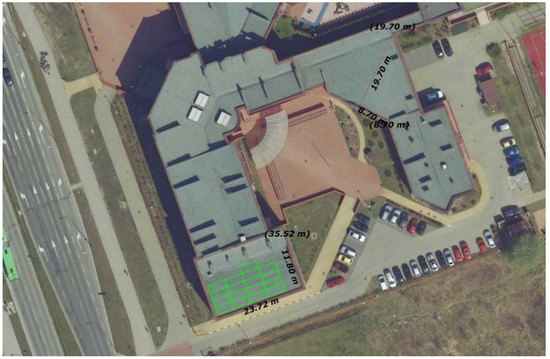
Figure 10.
Arrangement of solar collectors on the roof (17 pcs).
Table 5 summarises the energy demand and production in the building before and after the installation of RES systems.

Table 5.
Energy demand and generation before and after installation of the RES systems.
5. Proposal for System Modification
BTES is an improved system compared to conventional geothermal heat pump systems. The ground source heat exchanger system is designed in such a way that the heat is stored and extracted successively, using the ground as heat storage. This is achieved by an appropriate configuration of the ground heat exchanger system and seasonal reversal of the medium flow direction [43]. The BTES system operation cycle includes the energy storage phase schematically shown in Figure 11a and the energy recovery phase shown in Figure 11b. In the first one, the supply medium temperature is higher than the return medium temperature. In the second, the heat energy from the storage is transferred to the heating system via the heat pump.
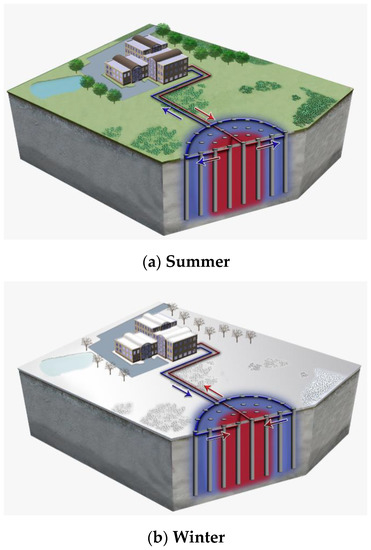
Figure 11.
BTES system operation phases [43].
Ultimately, the process leads to an increase in ground temperature, a reduction in the temperature difference between the heat source and sink, and as a result, an increase in the efficiency of the heat pump’s energy generation from the ground. Typical characteristic values of BTES technology parameters are shown in Table 6.

Table 6.
Typical BTES technology parameters [44].
The amount of heat energy that can be stored depends on the type of ground. The values of material thermal volume capacity are shown in Table 7.

Table 7.
Thermal properties of raw materials [45].
In the case under analysis, the energy that can be stored in the ground is the energy accumulated by the solar collectors during the holiday period when the school building is not in use, as well as its excess outside the heating period—from May to mid-October. The amount of energy is estimated at 495.2 GJ per year (see Table 3). The maximum possible theoretical efficiency of the heat pump [46] is:
where is the temperature of the sink, and is the source temperature.
However, the maximum possible value that can be obtained in an ideal case is given by [43,46]:
Raising the temperature of the source of the geothermal heat pump with heat from solar collectors in summer could theoretically increase the COP to an assumed value of 8, reducing the annual electricity demand by 23%. Analogous to previous calculations, this indicates that a photovoltaic installation of about 136 kW would be sufficient to ensure zero energy balance of the building. Table 8 shows the benefits of BTES technology for the school building.

Table 8.
Benefits of BTES technology for the school building.
The volume of BTES was estimated on the basis of the supplied energy and, in the absence of geotechnical tests, the properties of the most common soils occurring locally. The BTES system is planned for approximately 495.2 GJ/year of heat injection. In the city area, permeable non-cohesive sandy soils are the most common, with the water table at a depth of about 1.5 m. For the assumed storage medium as wet sand with 20% water saturation, density , specific heat capacity and the difference between the maximum and minimum operating temperature of the storage the storage volume was estimated at A thorough analysis of the potential for applying BTES technology on the site would require geotechnical tests and complex numerical modelling.
6. Conclusions
The analysis was carried out for the current situation in the Polish energy sector, where, in accordance with the RES Act [39], there are support mechanisms for RES, including the obligation to purchase “green energy” from installations with an installed capacity of more than 50 to 500 kW by the obliged companies. These mechanisms were introduced to ensure an increase in the installed capacity from RES and ultimately meet the EU obligations. New installations may receive support for 15 years from the first day on which the electricity is fed into the grid, but no later than 31 December 2035. Later on, when the privileged reception of electricity from RES installations is not guaranteed, the implementation of the zero energy building concept will not be able to rely on balancing the energy supplied from the grid and that exported to the grid, for economic reasons. Solutions should be sought in other ways of storing electrical energy or processing it and storing it mechanically, electrochemically, chemically, or thermally. Storage of electricity in the form of accumulators or supercondensors allows the user to become independent from the distribution network, thus ensuring energy self-sufficiency. Energy storage can also perform several other functions, such as regulating the power of unstable RES sources and covering demand at peak times.
The article proposes a system supplying electricity, low-temperature heating, and domestic hot water. The installation consists of photovoltaic panels, solar collectors, and a ground source heat pump. Moreover, attention was paid to the possibility of using, apart from the conventional ground source heat pump system, the BTES system. This system, thanks to the appropriate configuration of the ground source heat exchanger system and the seasonal reversal of the medium flow direction, would allow the use of the excess heat energy coming from the solar collector installation. By raising the ground temperature, this solution would make it possible to increase the efficiency of the ground heat pump’s energy extraction. In the analysed case, the annual electricity demand and PV system power are reduced by 23%, and the annual energy drawn by the heat pump is reduced by as much as 38%. The obtained results are consistent with the research of other authors cited in the literature review. They mainly indicated the benefits of using the thermal energy storage system. The main novelty is using the specific profile of the annual energy demand of a school building to raise the energy standard of the building from zero energy to plus energy through the use of RES and BTES. Increasing the efficiency of heat pump thermal energy extraction, which in the case of such an installation rises from year to year, in a reduction of electricity demand. Its overproduction can be introduced into the power grid. The amount of this energy increases with the time of the BTES operation.
The obtained results result in lower operating costs of the building and social benefits, mainly health benefits, related to lower emission of air pollutants. These aspects will be the subject of further research by the authors. The authors also hope to conduct a computer simulation for the discussed case. This simulation will allow to experiment with changes in the design of the building’s energy system and predict the consequences for energy consumption and user comfort.
Author Contributions
Conceptualisation, K.D.; Data curation, K.D.; Formal analysis, K.D., E.B., and M.B.; Methodology, K.D. and E.B.; Writing—origin draft, K.D., E.B., and M.B.; Writing—review & editing, K.D., E.B., and M.B. All authors have read and agreed to the published version of the manuscript.
Funding
This work was supported by the Polish Ministry of Science and Higher Education (the research projects WI/WB-IIŚ/6/2020, WZ/WB-IIŚ/1/2020, WZ/WB-IIL/4/2020).
Conflicts of Interest
The authors declare no conflict of interest.
References
- Energy Efficiency in Buildings, European Commission. 2020. Available online: https://ec.europa.eu/info/news/focus-energy-efficiency-buildings-2020-feb-17_en (accessed on 15 June 2020).
- Directive 2018/844 of the European Parliament and of the Council of 30 May 2018 Amending Directive 2010/31/EU on the Energy Performance of Buildings and DIRECTIVE 2012/27/EU on Energy Efficiency, L 156/75. Available online: https://eur-lex.europa.eu/eli/dir/2018/844/oj (accessed on 15 June 2020).
- Witczak, K. Nowa dyrektywa EPBD dotycząca efektywności energetycznej budynków. Mater. Bud. 2019, 1, 4–6. [Google Scholar]
- Directive 2010/31/EU of the European Parliament and of the Council of 19 May 2010 on the Energy Performance of Buildings, L 153/13. Available online: https://eur-lex.europa.eu/legal-content/EN/TXT/?uri=celex%3A32010L0031 (accessed on 23 June 2020).
- Rynek Energii Elektrycznej. Available online: https://rynek-energii-elektrycznej.cire.pl (accessed on 12 September 2020).
- Directive 2009/28/EC of the European Parliament and of the Council of 23 April 2009 on the Promotion of the Use of Energy from Renewable Sources and Amending and Subsequently Repealing Directives 2001/77/EC and 2003/30/EC, L 140/16. Available online: https://eur-lex.europa.eu/legal-content/EN/ALL/?uri=CELEX%3A32009L0028 (accessed on 15 September 2020).
- Energy Regulatory Office. Available online: https://www.ure.gov.pl/ (accessed on 12 September 2020).
- Ministerstwo Aktywów Państwowych. Krajowy Plan na Rzecz Energii i Klimatu na Lata 2021–2030; The National Energy and Climate Plan; Ministerstwo Aktywów Państwowych: Warszawa, Grudzień, 2019. [Google Scholar]
- Valenzuela, P.; Lima, D.A.; Granville, S. A risk-constrained Energy Reallocation Mechanism for renewable sources with a Marginal Benefit approach. Electr. Power Syst. Res. 2018, 158, 297–305. [Google Scholar] [CrossRef]
- Krawczyk, D.A.; Żukowski, M.; Rodero, A. Efficiency of a solar collector system for the public building depending on its location. Environ. Sci. Pollut. Res. 2020, 27, 101–110. [Google Scholar] [CrossRef] [PubMed]
- Gan, G.; Xiang, Y. Experimental investigation of a photovoltaic thermal collector with energy storage for power generation, building heating and natural ventilation. Renew. Energy 2020, 150, 12–22. [Google Scholar] [CrossRef]
- Marinho de Castro, M.M.; Sharpe, T.; Kelly, N.; Allison, J. A taxonomy of fabric integrated thermal energy storage: A review of storage types and building locations. Future Cities Environ. 2018, 4, 5. [Google Scholar] [CrossRef]
- Özrahat, E.; Ünalan, S. Thermal performance of a concrete column as a sensible thermal energy storage medium and a heater. Renew. Energy 2017, 111, 561–579. [Google Scholar] [CrossRef]
- Finck, C.; Li, R.; Kramer, R.; Zeiler, W. Quantifying demand flexibility of power-to-heat and thermal energy storage in the control of building heating systems. Appl. Energy 2018, 209, 409–425. [Google Scholar] [CrossRef]
- Rosato, A.; Ciervo, A.; Ciampi, G.; Scorpio, M.; Guarino, F.; Sibilio, S. Impact of solar field design and back-up technology on dynamic performance of a solar hybrid heating network integrated with a seasonal borehole thermal energy storage serving a small-scale residential district including plug-in electric vehicles. Renew. Energy 2020, 154, 684–703. [Google Scholar] [CrossRef]
- Narula, K.; De Oliveira Filho, F.; Chambers, J.; Patel, M.K. Simulation and comparative assessment of heating systems with tank thermal energy storage—A Swiss case study. J. Energy Storage 2020, 32, 101810. [Google Scholar] [CrossRef]
- Sanmamed, V.P.; Caetano, N.S.; Felgueiras, C. Ground-source energy systems for building heating and cooling—A case study. Energy Rep. 2020, 6, 353–357. [Google Scholar] [CrossRef]
- Zhu, L.; Chen, S.; Yang, Y.; Tian, W.; Sun, Y.; Lyu, M. Global sensitivity analysis on borehole thermal energy storage performances under intermittent operation mode in the first charging phase. Renew. Energy 2019, 143, 183–198. [Google Scholar] [CrossRef]
- Aldubyan, M.; Chiasson, A. Thermal study of hybrid photovoltaic-thermal (PVT) solar collectors combined with borehole thermal energy storage systems. Energy Procedia 2017, 141, 102–108. [Google Scholar] [CrossRef]
- Paiho, S.; Hoang, H.; Hukkalainen, M. Energy and emission analyses of solar assisted local energy solutions with seasonal heat storage in a Finnish case district. Renew. Energy 2017, 107, 147–155. [Google Scholar] [CrossRef]
- Panno, D.; Buscemi, A.; Beccali, M.; Chiaruzzi, C.; Cipriani, G.; Ciulla, G.; Di Dio, V.; Lo Brano, V.; Bonomolo, M. A solar assisted seasonal borehole thermal energy system for a non-residential building in the Mediterranean area. Sol. Energy 2019, 192, 120–132. [Google Scholar] [CrossRef]
- Morofsky, E.L. History of thermal energy storage. In Thermal Energy Storage for Sustainable Energy Consumption. Fundamentals, Case Studies and Design; Paksoy, H.O., Ed.; Springer: Berlin/Heidelberg, Germany, 2005. [Google Scholar]
- Morofsky, E.L.; Cataford, R.; Mirza, C. Monitoring Energy Consumption at the Canada Centre ATES Site. In Proceedings of the Intersociety Energy Conversion Engineering Conference, San Diego, CA, USA, 3 August 1992; SAE Technical Paper. p. 929198. [Google Scholar] [CrossRef]
- Mirza, C. Case History of Aquifer Thermal Energy Storage (ATES) (1993). International Conference on Case Histories in Geotechnical Engineering. 3. Available online: https://scholarsmine.mst.edu/icchge/3icchge/3icchge-session13/3 (accessed on 23 October 2020).
- Midttomme, K.; Kocbach, J.; Ramstad, R.K.; Henne, I. Aquifer thermal energy storage (ATES). Tech. Poszuk. Geol. Geoterm. Zrównoważony Rozw. 2017, 56, 203–214. [Google Scholar]
- Giordano, N.; Comina, C.; Mandrone, G.; Cagni, A. Borehole thermal energy storage (BTES). First results from the injection phase of a living lab in Torino (NW Italy). Renew. Energy 2016, 86, 993–1008. [Google Scholar] [CrossRef]
- Gauthier, C.; Lacroix, M.; Bernie, H. Numerical simulation of soil heat exchanger-storage systems for greenhouses. Sol. Energy 1997, 60, 333–346. [Google Scholar] [CrossRef]
- Lehmann, B.; Dorer, V.; Koschenz, M. Application range of thermally activated building systems tabs. Energy Build. 2007, 39, 593–598. [Google Scholar] [CrossRef]
- Kizilkan, O.; Dincer, I. Exergy analysis of borehole thermal energy storage system for building cooling applications. Energy Build. 2012, 49, 568–574. [Google Scholar] [CrossRef]
- Zhang, L.; Xu, P.; Mao, J.; Tang, X.; Li, Z.; Shi, J. A low cost seasonal solar soil heat storage system for greenhouse heating: Design and pilot study. Appl. Energy 2015, 156, 213–222. [Google Scholar] [CrossRef]
- Lanahan, M.; Tabares-Velasco, P.C. Seasonal Thermal-Energy Storage: A Critical Review on BTES Systems, Modeling, and System Design for Higher System Efficiency. Energies 2017, 10, 743. [Google Scholar] [CrossRef]
- Welsch, B.; Göllner-Völker, L.; Schulte, D.; Bär, K.; Sass, I.; Schebek, L. Environmental and economic assessment of borehole thermal energy storage in district heating systems. Appl. Energy 2018, 216, 73–90. [Google Scholar] [CrossRef]
- Saitoh, T.S.; Yamaguchi, A. Efficient Borehole Energy Storage System for High-Story Buildings. IECEC 96. In Proceedings of the 31st Intersociety Energy Conversion Engineering Conference, Washington, DC, USA, 11–16 August 1996. [Google Scholar] [CrossRef]
- Joint Research Centre. The European Commission’s In-House Science Service, PVGIS Internet Tools for the Assessment of Photovoltaic Solar Energy Systems. Available online: https://ec.europa.eu/jrc/sites/jrcsh/files/20130626-esti-pvgis.pdf (accessed on 23 June 2020).
- Huld, T.A.; Suri, M.; Kenny, R.P.; Dunlop, E.D. Estimating PV Performance over Large Geographical Regions. In Proceedings of the Conference Record of the Thirty-first IEEE Photovoltaic Specialists Conference, Lake Buena Vista, FL, USA, 3–7 January 2005; pp. 1679–1682. [Google Scholar]
- PN-EN 14825:2019-03. Klimatyzatory, Agregaty do Chłodzenia Cieczy Oraz Pompy Ciepła ze Sprężarkami Napędzanymi Elektrycznie, do Ogrzewania i Chłodzenia Pomieszczeń—Badanie i Ocena w Warunkach Częściowego Obciążenia Oraz Obliczanie Wydajności Sezonowej; The Polish Standardization Committee: Warsaw, Poland, 2019. [Google Scholar]
- EN 14511-1:2018. Air Conditioners, Liquid Chilling Packages and Heat Pumps with Electrically Driven Compressors for Space Heating and Cooling; European Committee for Standardization: Brussels, Belgium, 2018. [Google Scholar]
- VDI 4650-1:2016. Calculation of the Seasonal Coefficient of Performance of Heat Pumps—Electric Heat Pumps for Space Heating and Domestic Hot Water; Verlag des Vereins Deutscher Ingenieure: Düsseldorf, Germany, 2016. [Google Scholar]
- Ustawa z dnia 19 lipca 2019 r. o zmianie ustawy o odnawialnych źródłach energii oraz niektórych innych ustaw, Nowelizacja Ustawy Dz. U. 2015 Poz. 478 z dnia 20 lutego 2015 r. o odnawialnych źródłach energii. Available online: http://isap.sejm.gov.pl/isap.nsf/download.xsp/WDU20190001524/T/D20191524L.pdf (accessed on 27 April 2020).
- prEN 15316-3-1:2006. Heating Systems in Buildings—Method for Calculation of System Energy Requirements and System Efficiencies—Part 3-1 Domestic Hot Water Systems, Characterisation of Needs (Tapping Requirements); Prepared by Technical Committee CEN/TC228; European Committee for Standardization: Brussels, Belgium, 2006. [Google Scholar]
- Nor Zużycia Wody w Polsce (Standards of Water Consumption in Poland), Rozporządzenie Ministra Infrastruktury z Dnia 14 Stycznia 2002 r. w Sprawie Określenia Przeciętnych Norm Zużycia Wody. (Dz. U. Nr 8, poz. 70). Available online: http://isap.sejm.gov.pl/isap.nsf/download.xsp/WDU20020080070/O/D20020070.pdf (accessed on 25 June 2020).
- Kraczyk, D.A.; Carlos, J.; Haro, A.; David, M.; Kęstutis, B.J.; Milius, P.; Serrano, A.R.; Teleszewski, T.J.; Urbonienė, V.; Żukowski, M. Buildings 2020: Energy Sources; Printing House of Bialystok University of Technology: Bialystok, Spain, 2019. [Google Scholar]
- BTE—Borehole Thermal Energy Storage. Available online: https://underground-energy.com/our-technology/btes/#how-does-btes-work (accessed on 12 May 2020).
- Kalaielvam, S.; Parameshwaran, R. Thermal Energy Storage Technologies for Sustainability; Elsevier: Amsterdam, The Netherlands, 2014. [Google Scholar] [CrossRef]
- Skaphagen, H.; Banks, D.; Frenghstad, B.; Gether, H. Design considerations for borehole thermal energy storage (BTES): A review with emphasis on convective heat transfer. Geofluids 2019, 4961781. [Google Scholar] [CrossRef]
- Nils, B.; Døvre, J. Seasonal Energy Storage for District Heating Applications, Including Simulation and Analysis of Borehole Thermal Energy Storage Systems. Master’s Thesis, Norges Arktiske Universitet, Tromsø, Norway, June 2018. [Google Scholar]
Publisher’s Note: MDPI stays neutral with regard to jurisdictional claims in published maps and institutional affiliations. |
© 2020 by the authors. Licensee MDPI, Basel, Switzerland. This article is an open access article distributed under the terms and conditions of the Creative Commons Attribution (CC BY) license (http://creativecommons.org/licenses/by/4.0/).