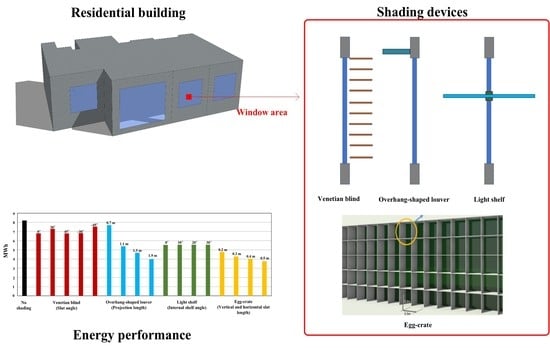Evaluation of Daylight and Cooling Performance of Shading Devices in Residential Buildings in South Korea
Abstract
1. Introduction
2. The Control of Building Energy Consumption by Shading Devices
3. Methodology
3.1. Building Description
3.2. The Selection of Shading Devices
3.3. Simulation for the Assessment of Daylighting and Cooling Energy
4. Result
4.1. Daylighting Performance
4.1.1. The Venetian Blind
4.1.2. The Overhang-Shaped Louver
4.1.3. The Light Shelf
4.1.4. The Egg-Crate
4.2. The Analysis of Annual Cooling Energy Consumption by Shading Devices
4.2.1. The Comparison between Energy Simulation and the Monthly Energy Consumption
4.2.2. The Cooling Energy Comparison by Shading Devices
5. Discussion
6. Conclusions
Author Contributions
Funding
Conflicts of Interest
References
- Kim, M.J.; Cho, M.E.; Kim, J.T. Energy use of households in apartment complexes with different service life. Energy Build. 2013, 66, 591–598. [Google Scholar] [CrossRef]
- Ihm, P.; Park, L.; Krarti, M.; Seo, D. Impact of window selection on the energy performance of residential buildings in south korea. Energy Policy 2012, 44, 1–9. [Google Scholar] [CrossRef]
- The Annual Energy Consumption in 2017. Korea Energy Agency. Available online: http://www.Energy.Or.Kr/renew_eng/main/main.Aspx (accessed on 10 January 2019).
- Choi, I.Y.; Cho, S.H.; Kim, J.T. Energy consumption characteristics of high-rise apartment buildings according to building shape and mixed-use development. Energy Build. 2012, 46, 123–131. [Google Scholar] [CrossRef]
- Seo, Y.-K.; Hong, W.-H. Constructing electricity load profile and formulating load pattern for urban apartment in korea. Energy Build. 2014, 78, 222–230. [Google Scholar] [CrossRef]
- Lee, S.; Kim, S.; Na, Y. Comparative analysis of energy related performance and construction cost of the external walls in high-rise residential buildings. Energy Build. 2015, 99, 67–74. [Google Scholar] [CrossRef]
- Park, J.S.; Lee, S.J.; Kim, K.H.; Kwon, K.W.; Jeong, J.-W. Estimating thermal performance and energy saving potential of residential buildings using utility bills. Energy Build. 2016, 110, 23–30. [Google Scholar] [CrossRef]
- Sharma, V.; Rai, A.C. Performance assessment of residential building envelopes enhanced with phase change materials. Energy Build. 2020, 208, 109664. [Google Scholar] [CrossRef]
- Yaşar, Y.; Kalfa, S.M. The effects of window alternatives on energy efficiency and building economy in high-rise residential buildings in moderate to humid climates. Energy Convers. Manag. 2012, 64, 170–181. [Google Scholar] [CrossRef]
- Tetlow, D.; De Simon, L.; Liew, S.Y.; Hewakandamby, B.; Mack, D.; Thielemans, W.; Riffat, S. Cellulosic-crystals as a fumed-silica substitute in vacuum insulated panel technology used in building construction and retrofit applications. Energy Build. 2017, 156, 187–196. [Google Scholar] [CrossRef]
- Park, J.H.; Wi, S.; Chang, S.J.; Kim, S. Analysis of energy retrofit system using latent heat storage materials applied to residential buildings considering climate impacts. Appl. Therm. Eng. 2020, 169, 114904. [Google Scholar] [CrossRef]
- De Gracia, A. Dynamic building envelope with pcm for cooling purposes–proof of concept. Appl. Energy 2019, 235, 1245–1253. [Google Scholar] [CrossRef]
- Sghiouri, H.; Mezrhab, A.; Karkri, M.; Naji, H. Shading devices optimization to enhance thermal comfort and energy performance of a residential building in morocco. J. Build. Eng. 2018, 18, 292–302. [Google Scholar] [CrossRef]
- Fine, J.P.; Gray, J.; Tian, X.; Touchie, M.F. An investigation of alternative methods for determining envelope airtightness from suite-based testing in multi-unit residential buildings. Energy Build. 2020, 214, 109845. [Google Scholar] [CrossRef]
- Gasparella, A.; Pernigotto, G.; Cappelletti, F.; Romagnoni, P.; Baggio, P. Analysis and modelling of window and glazing systems energy performance for a well insulated residential building. Energy Build. 2011, 43, 1030–1037. [Google Scholar] [CrossRef]
- Berardi, U.; Kisilewicz, T.; Kim, S.; Lechowska, A.; Paulos, J.; Schnotale, J. Experimental and numerical investigation of the thermal transmittance of pvc window frames with silica aerogel. J. Build. Eng. 2020, 2020, 101665. [Google Scholar] [CrossRef]
- Paulos, J.; Berardi, U. Optimizing the thermal performance of window frames through aerogel-enhancements. Appl. Energy 2020, 266, 114776. [Google Scholar] [CrossRef]
- Cho, J.; Yoo, C.; Kim, Y. Viability of exterior shading devices for high-rise residential buildings: Case study for cooling energy saving and economic feasibility analysis. Energy Build. 2014, 82, 771–785. [Google Scholar] [CrossRef]
- Liu, S.; Kwok, Y.T.; Lau, K.K.-L.; Chan, P.W.; Ng, E. Investigating the energy saving potential of applying shading panels on opaque façades: A case study for residential buildings in hong kong. Energy Build. 2019, 193, 78–91. [Google Scholar] [CrossRef]
- Alhuwayil, W.K.; Abdul Mujeebu, M.; Algarny, A.M.M. Impact of external shading strategy on energy performance of multi-story hotel building in hot-humid climate. Energy 2019, 169, 1166–1174. [Google Scholar] [CrossRef]
- Huo, H.; Xu, W.; Li, A.; Cui, G.; Wu, Y.; Liu, C. Field comparison test study of external shading effect on thermal-optical performance of ultralow-energy buildings in cold regions of china. Build. Environ. 2020, 180, 106926. [Google Scholar] [CrossRef]
- Chan, A.L.S. Effect of adjacent shading on the energy and environmental performance of photovoltaic glazing system in building application. Energy 2019, 187, 115939. [Google Scholar] [CrossRef]
- Mun, S.-H.; Kwak, Y.; Huh, J.-H. A case-centered behavior analysis and operation prediction of ac use in residential buildings. Energy Build. 2019, 188–189, 137–148. [Google Scholar] [CrossRef]
- Song, D.; Choi, Y.-J. Effect of building regulation on energy consumption in residential buildings in korea. Renew. Sustain. Energy Rev. 2012, 16, 1074–1081. [Google Scholar] [CrossRef]
- Kristl, Ž.; Košir, M.; Trobec Lah, M.; Krainer, A. Fuzzy control system for thermal and visual comfort in building. Renew. Energy 2008, 33, 694–702. [Google Scholar] [CrossRef]
- Palmero-Marrero, A.I.; Oliveira, A.C. Effect of louver shading devices on building energy requirements. Appl. Energy 2010, 87, 2040–2049. [Google Scholar] [CrossRef]
- Lim, Y.-W.; Kandar, M.Z.; Ahmad, M.H.; Ossen, D.R.; Abdullah, A.M. Building façade design for daylighting quality in typical government office building. Build. Environ. 2012, 57, 194–204. [Google Scholar] [CrossRef]
- Bellia, L.; De Falco, F.; Minichiello, F. Effects of solar shading devices on energy requirements of standalone office buildings for italian climates. Appl. Therm. Eng. 2013, 54, 190–201. [Google Scholar] [CrossRef]
- Al-Tamimi, N.A.; Fadzil, S.F.S. The potential of shading devices for temperature reduction in high-rise residential buildings in the tropics. Procedia Eng. 2011, 21, 273–282. [Google Scholar] [CrossRef]
- Gratia, E.; De Herde, A. The most efficient position of shading devices in a double-skin facade. Energy Build. 2007, 39, 364–373. [Google Scholar] [CrossRef]
- Uribe, D.; Vera, S.; Bustamante, W.; McNeil, A.; Flamant, G. Impact of different control strategies of perforated curved louvers on the visual comfort and energy consumption of office buildings in different climates. Sol. Energy 2019, 190, 495–510. [Google Scholar] [CrossRef]
- Bessoudo, M.; Tzempelikos, A.; Athienitis, A.K.; Zmeureanu, R. Indoor thermal environmental conditions near glazed facades with shading devices – part i: Experiments and building thermal model. Build. Environ. 2010, 45, 2506–2516. [Google Scholar] [CrossRef]
- Datta, G. Effect of fixed horizontal louver shading devices on thermal perfomance of building by trnsys simulation. Renew. Energy 2001, 23, 497–507. [Google Scholar] [CrossRef]
- Tzempelikos, A.; Athienitis, A.K. The impact of shading design and control on building cooling and lighting demand. Sol. Energy 2007, 81, 369–382. [Google Scholar] [CrossRef]
- Cheng, C.-L.; Liao, L.-M.; Chou, C.-P. A study of summarized correlation with shading performance for horizontal shading devices in taiwan. Sol. Energy 2013, 90, 1–16. [Google Scholar] [CrossRef]
- Koo, S.Y.; Yeo, M.S.; Kim, K.W. Automated blind control to maximize the benefits of daylight in buildings. Build. Environ. 2010, 45, 1508–1520. [Google Scholar] [CrossRef]
- Frontini, F.; Kuhn, T.E. The influence of various internal blinds on thermal comfort: A new method for calculating the mean radiant temperature in office spaces. Energy Build. 2012, 54, 527–533. [Google Scholar] [CrossRef]
- Korea Meteorological Administration. Available online: https://www.Weather.Go.Kr/weather/main.Jsp (accessed on 10 January 2019).
- Korean Statistical Information Service. Available online: http://kosis.Kr/index/index.Do (accessed on 10 January 2019).
- Rennie, D.; Parand, F. Environmental Design Guide for Naturally Ventilated and Daylit Offices; Building Research Communications Ltd.: London, UK, 1998. [Google Scholar]
- Radiane. Available online: https://windows.Lbl.Gov/software/radiance (accessed on 24 May 2019).
- Illuminating Engineering Society of North America (IESNA). Ies Spatial Daylight Autonomy (SDA) and Annual Sunlight Exposure (ASE); lm-83-12; Iesna Lighting Measurement: New York, NY, USA, 2012. [Google Scholar]
- IES VE. Available online: https://www.Iesve.Com/software/virtual-environment (accessed on 24 May 2019).
- American Society of Heating, Refrigerating and Air Conditioning Engineers. Ashrae Guideline 14-2002, Measurement of Energy and Demand Savings–Measurement of Energy, Demand and Water Savings; American Society of Heating, Refrigerating and Air Conditioning Engineers: Atlanta, GA, USA, 2002. [Google Scholar]
- David, L.D.; Houser, K.; Mistrick, R.; Steffy, G.R. The Lighting Handbook, 10th ed.; Illuminating Engineering Society: New York, NY, USA, 2011; Available online: https://www.Ies.Org/ (accessed on 24 May 2019).
- Alzoubi, H.H.; Al-Zoubi, A.H. Assessment of building façade performance in terms of daylighting and the associated energy consumption in architectural spaces: Vertical and horizontal shading devices for southern exposure facades. Energy Convers. Manag. 2010, 51, 1592–1599. [Google Scholar] [CrossRef]
- Nematchoua, M.K.; Noelson, J.C.V.; Saadi, I.; Kenfack, H.; Andrianaharinjaka, A.-Z.F.R.; Ngoumdoum, D.F.; Sela, J.B.; Reiter, S. Application of phase change materials, thermal insulation, and external shading for thermal comfort improvement and cooling energy demand reduction in an office building under different coastal tropical climates. Sol. Energy 2020, 207, 458–470. [Google Scholar] [CrossRef]
- Han, Y.; Taylor, J.E.; Pisello, A.L. Exploring mutual shading and mutual reflection inter-building effects on building energy performance. Appl. Energy 2017, 185, 1556–1564. [Google Scholar] [CrossRef]
- Li, D.H.W.; Wong, S.L. Daylighting and energy implications due to shading effects from nearby buildings. Appl. Energy 2007, 84, 1199–1209. [Google Scholar] [CrossRef]
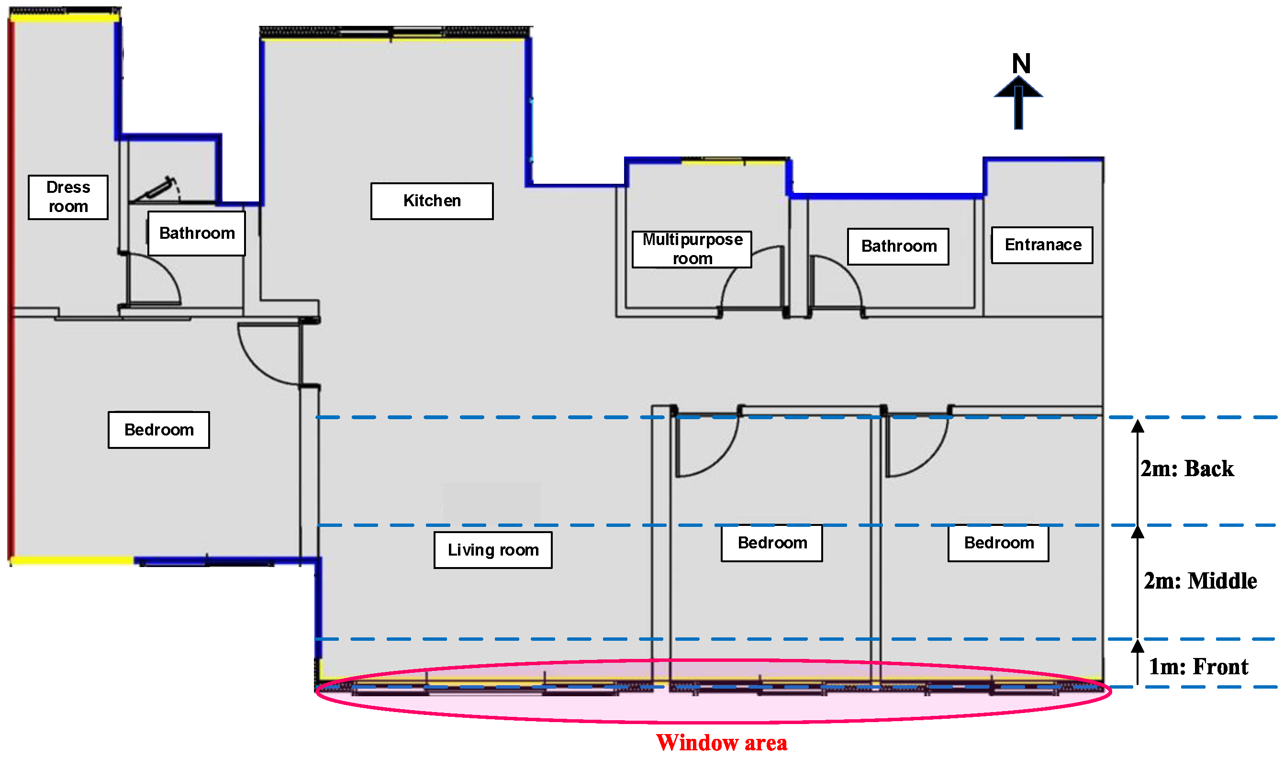
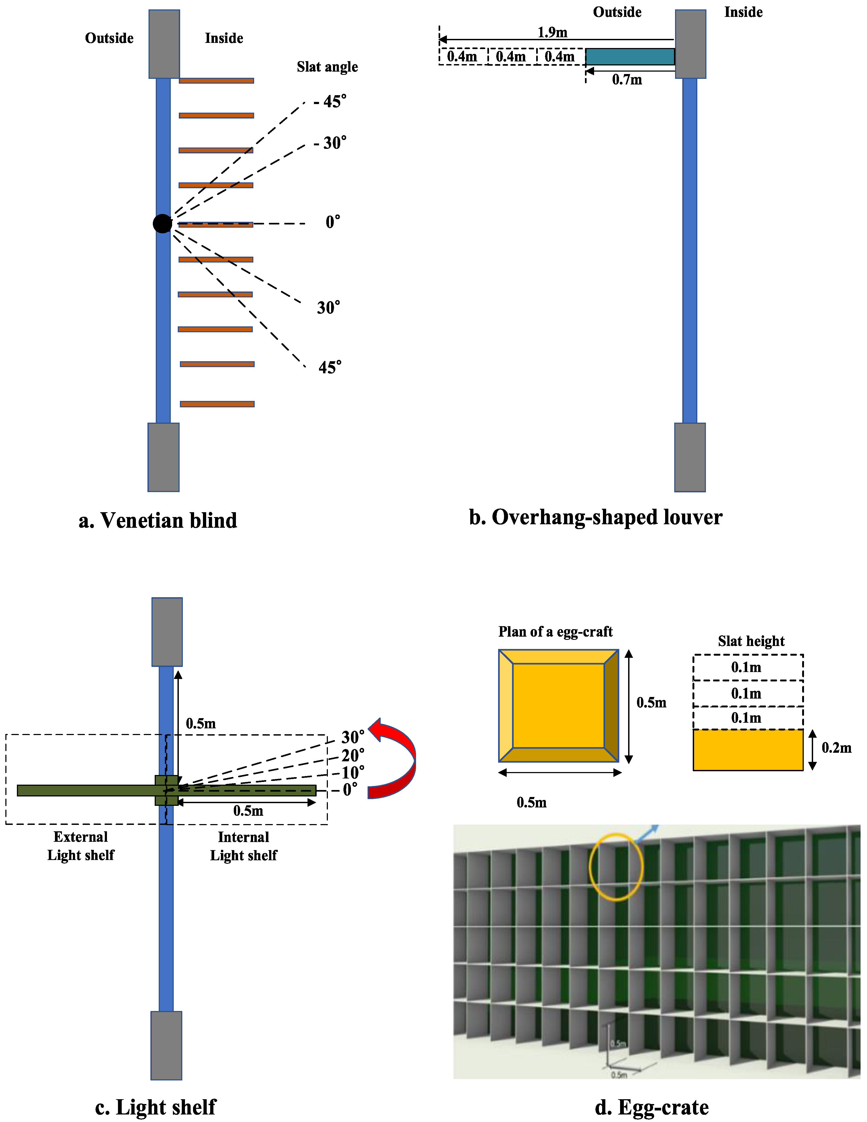


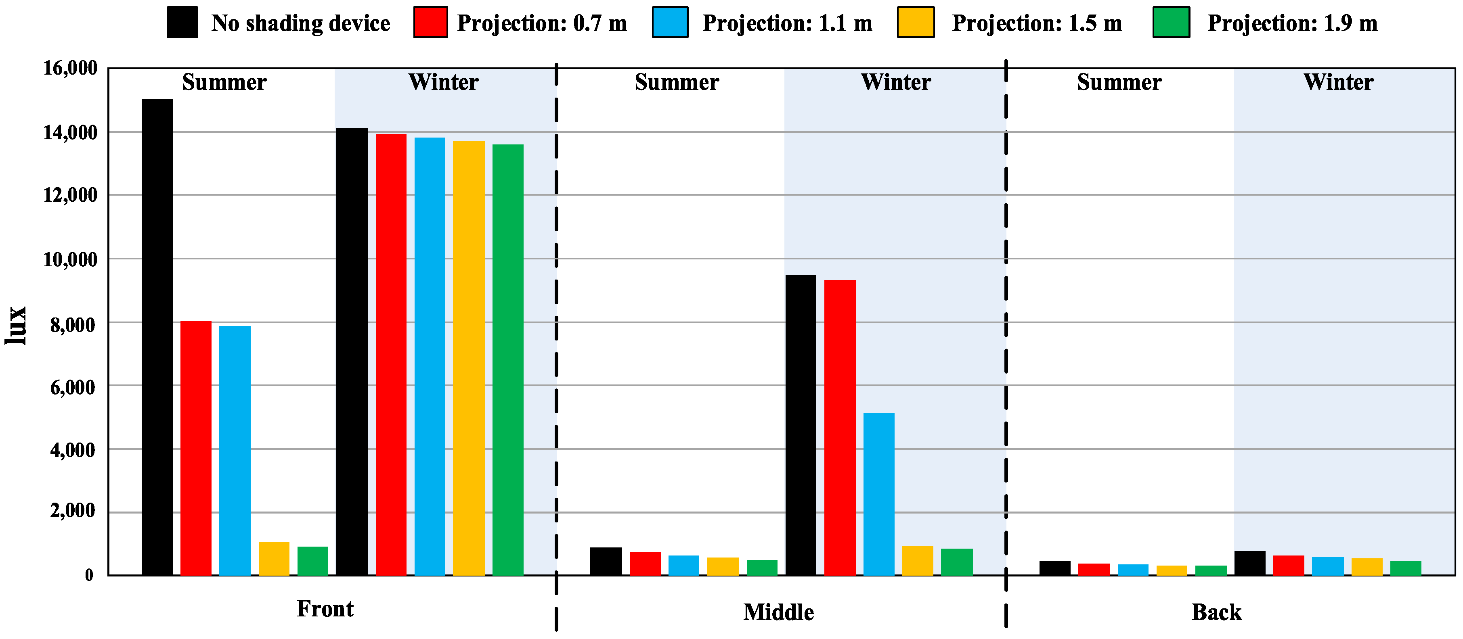
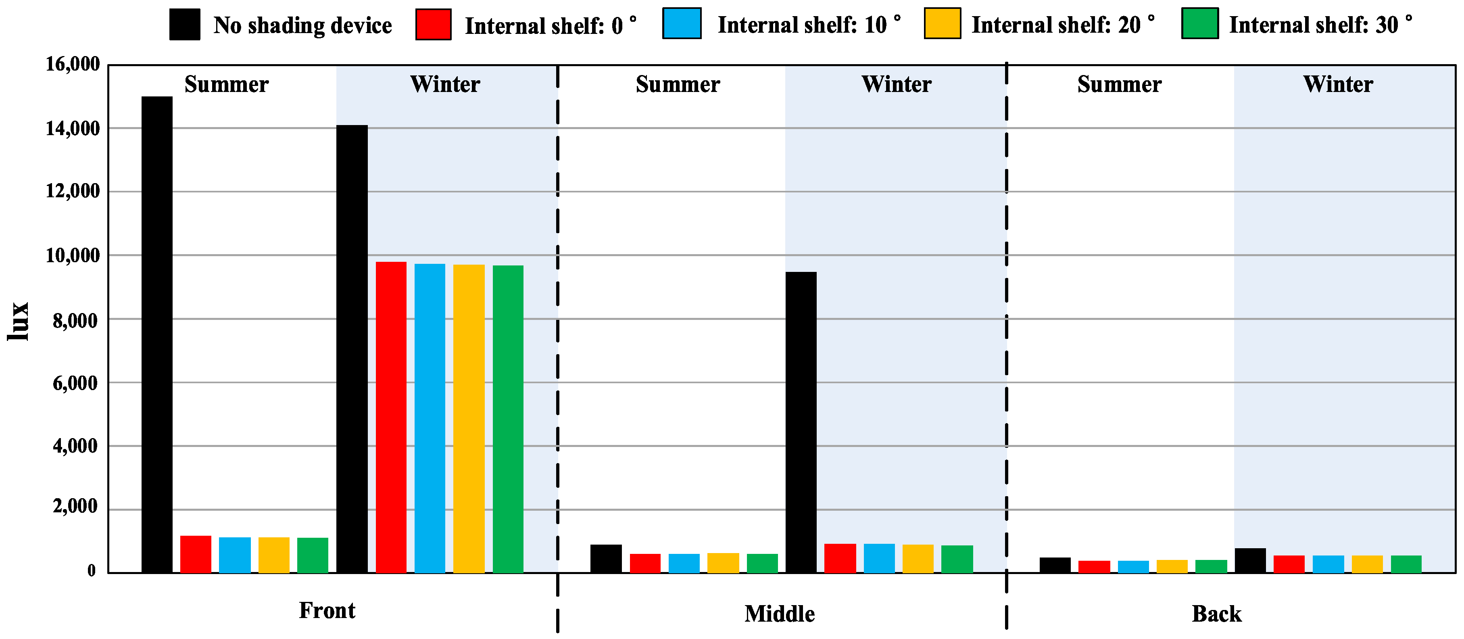

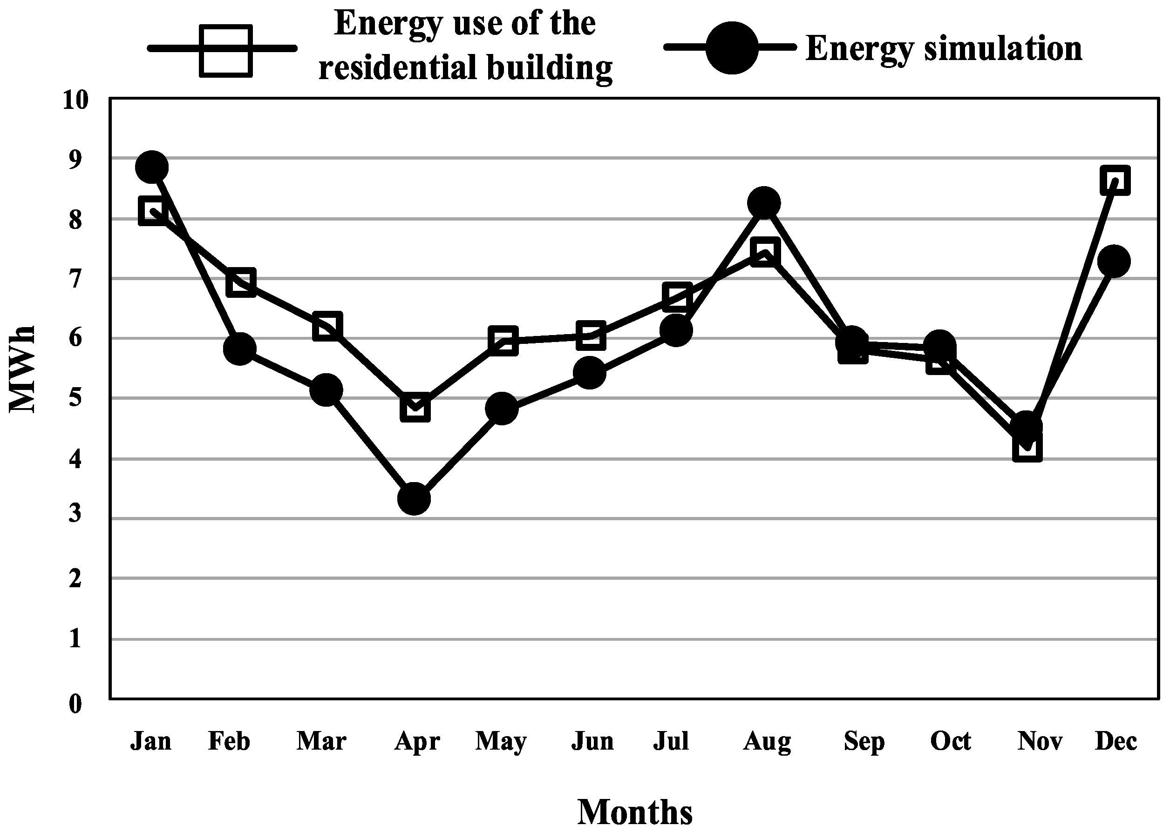
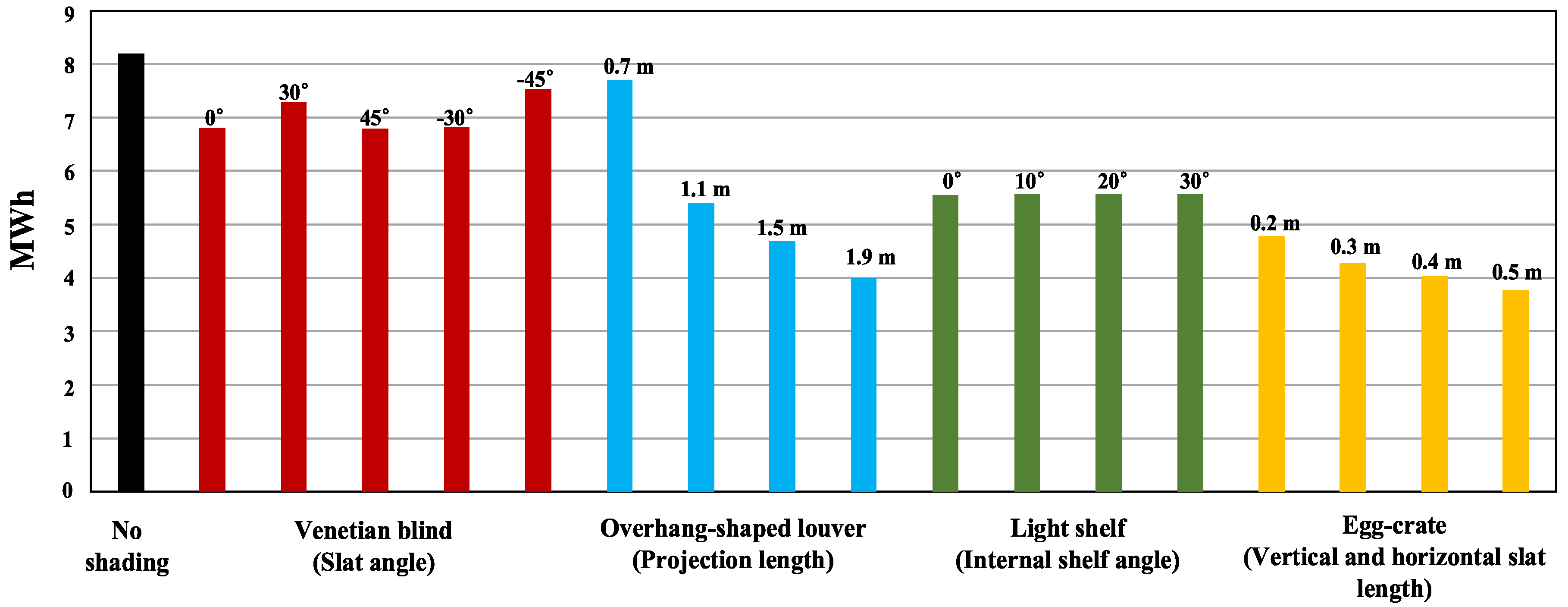
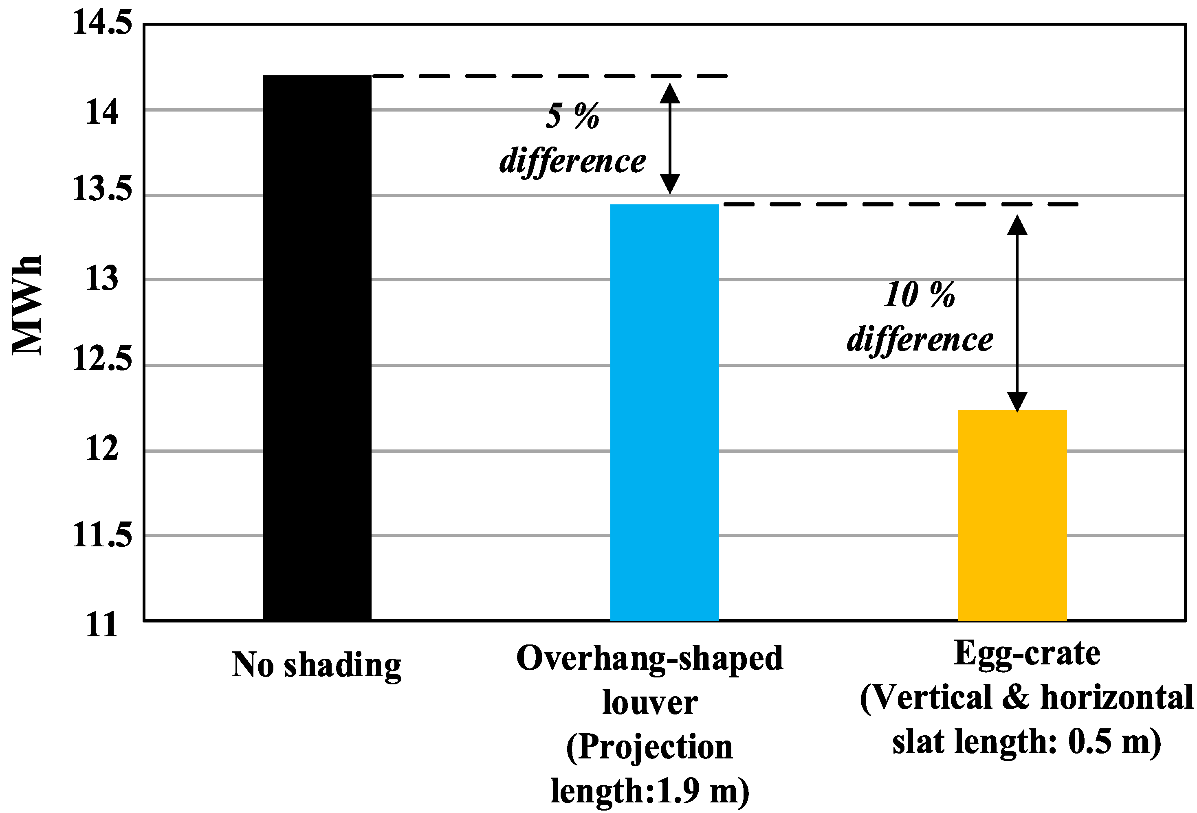
| Building System | Design Value |
|---|---|
| Walls | 0.397 W/m2K |
| Window systems | 1.46 W/m2K |
| Shading coefficient | 0.6 |
| Air infiltration | 2.1 cm2/m2 (3.5 ACH @ 50 PA) |
| Internal heat gain | 4 occupants Lighting: 5.4 W/m2 Equipment: 7.0 W/m2 |
| HVAC system setpoint temperature | 26 °C for cooling and 20 °C for heating |
| Shading Device | Design Variable |
|---|---|
| Venetian blind | Slat angles: −45°, −30°, 0°, 30°, and 45°. |
| Overhang-shaped louver | Projection length: 0.7 m, 1.1 m, 1.5 m, and 1.9 m. |
| Light shelf | Internal shelf angles: 0°, 10°, 20°, and 30°. |
| Egg-crate | Vertical and horizontal slat height: 0.2 m, 0.3 m, 0.4 m, and 0.5 m. |
| Input Parameters | Value |
|---|---|
| Orientation | South-facing window |
| Time | June and December 21 (noon) |
| Sky condition | CIE Clear sky for direct sunlight |
| Glazing visual Transmittance | 70%: Glazing double pane Low E |
| Material properties (Reflectance) | 20%: A standard floor made by an opaque material |
| 70%: A standard ceiling | |
| 50%: A standard wall | |
| 50%: A standard external shadings and curtain wall frames |
| Month | Energy Consumption (MWh) | CV(RMSE) (%) | ||
|---|---|---|---|---|
| The Reference Residential Building, 2017 | Energy Simulation | Difference | ||
| January | 8.1 | 8.8 | −0.7 | 1.59 |
| February | 6.9 | 5.8 | 1.1 | 2.54 |
| March | 6.2 | 5.1 | 1.1 | 2.46 |
| April | 4.8 | 3.3 | 1.5 | 3.50 |
| May | 5.9 | 4.8 | 1.1 | 2.61 |
| June | 6.0 | 5.4 | 0.6 | 1.46 |
| July | 6.7 | 6.1 | 0.6 | 1.34 |
| August | 7.4 | 8.2 | −0.8 | 1.85 |
| September | 5.8 | 5.9 | −0.1 | 0.16 |
| October | 5.6 | 5.8 | −0.2 | 0.48 |
| November | 4.2 | 4.5 | −0.3 | 0.72 |
| December | 8.6 | 7.3 | 1.4 | 3.10 |
© 2020 by the authors. Licensee MDPI, Basel, Switzerland. This article is an open access article distributed under the terms and conditions of the Creative Commons Attribution (CC BY) license (http://creativecommons.org/licenses/by/4.0/).
Share and Cite
Lim, T.; Yim, W.S.; Kim, D.D. Evaluation of Daylight and Cooling Performance of Shading Devices in Residential Buildings in South Korea. Energies 2020, 13, 4749. https://doi.org/10.3390/en13184749
Lim T, Yim WS, Kim DD. Evaluation of Daylight and Cooling Performance of Shading Devices in Residential Buildings in South Korea. Energies. 2020; 13(18):4749. https://doi.org/10.3390/en13184749
Chicago/Turabian StyleLim, Taesub, Woong Seog Yim, and Daeung Danny Kim. 2020. "Evaluation of Daylight and Cooling Performance of Shading Devices in Residential Buildings in South Korea" Energies 13, no. 18: 4749. https://doi.org/10.3390/en13184749
APA StyleLim, T., Yim, W. S., & Kim, D. D. (2020). Evaluation of Daylight and Cooling Performance of Shading Devices in Residential Buildings in South Korea. Energies, 13(18), 4749. https://doi.org/10.3390/en13184749




