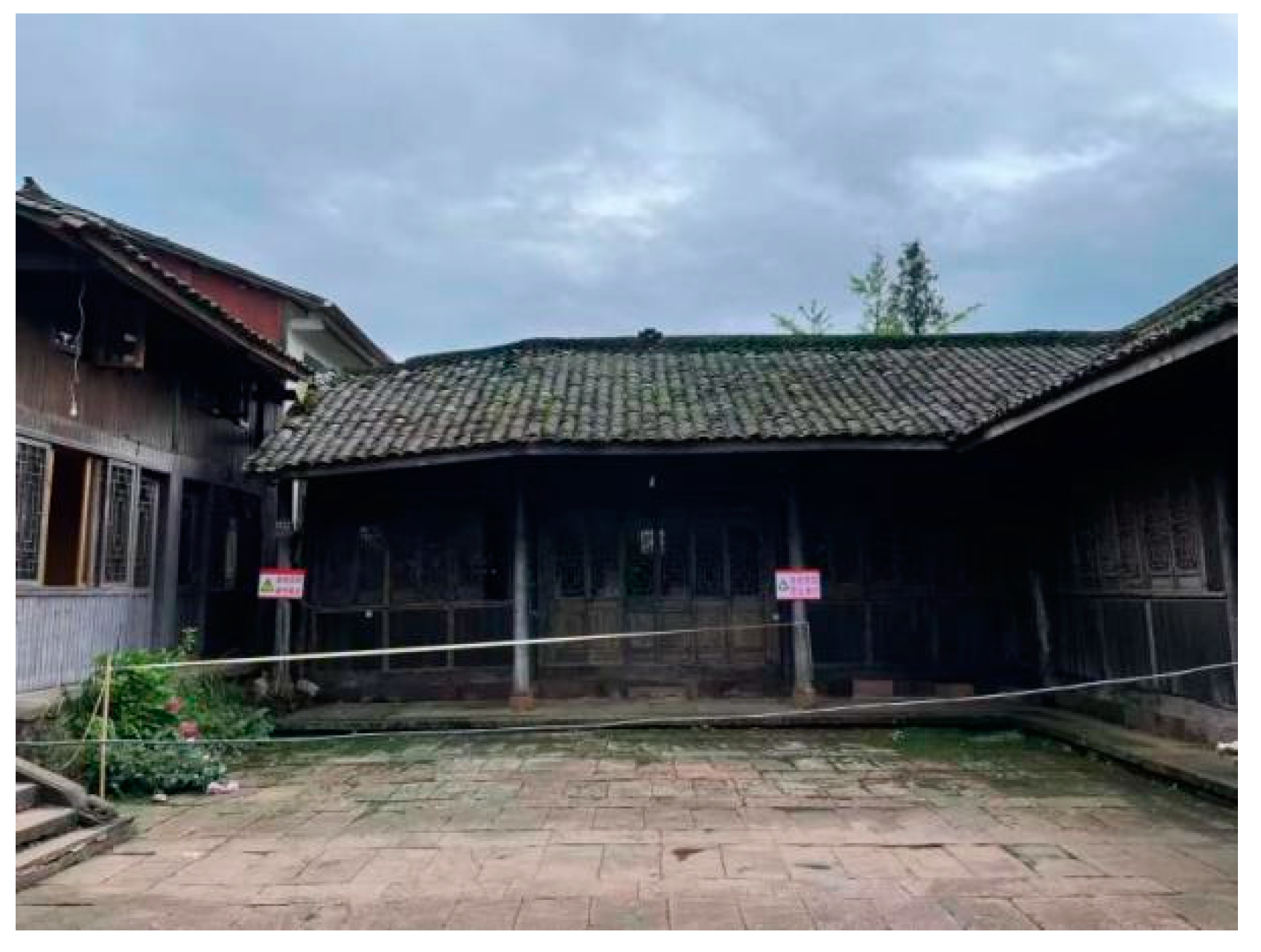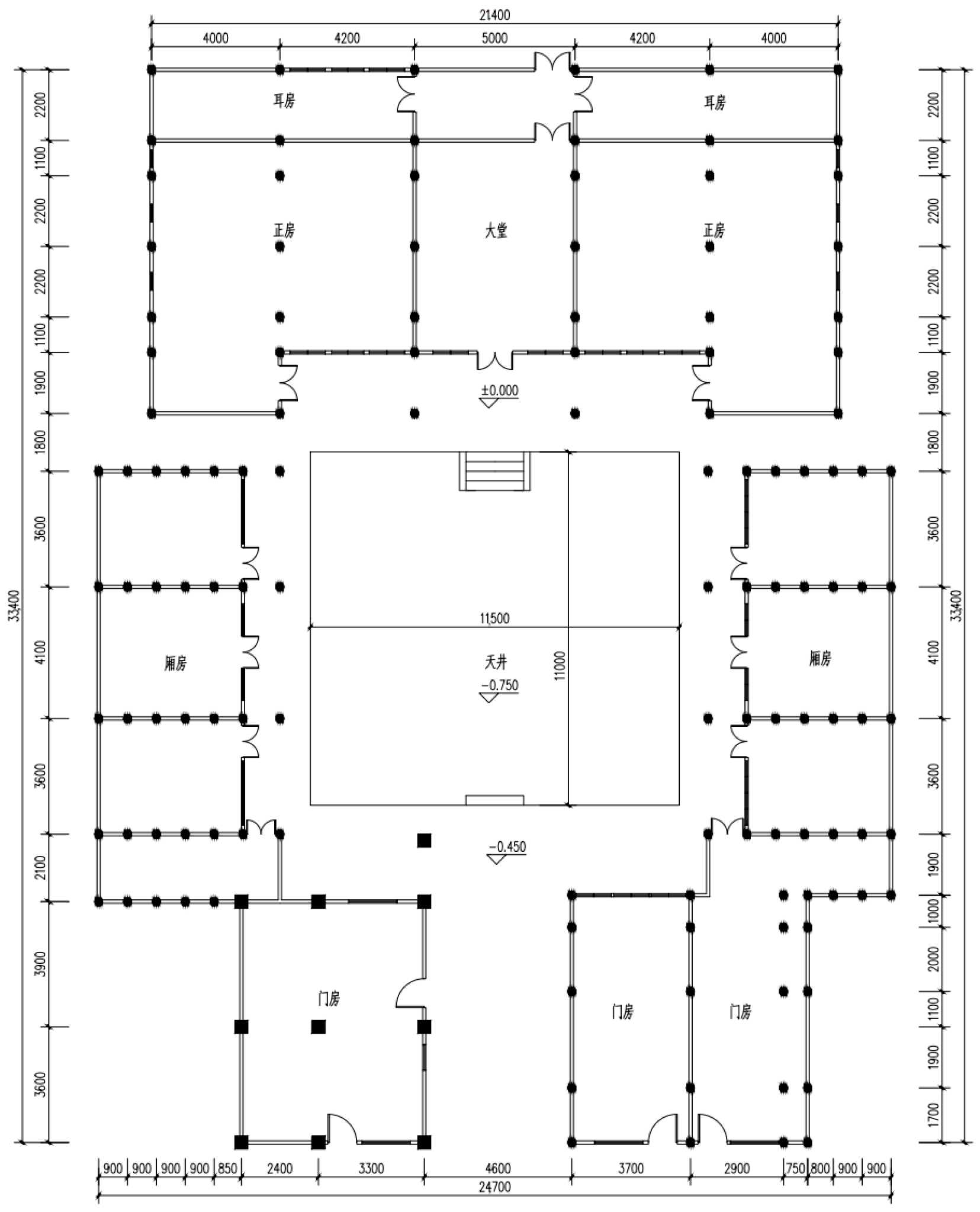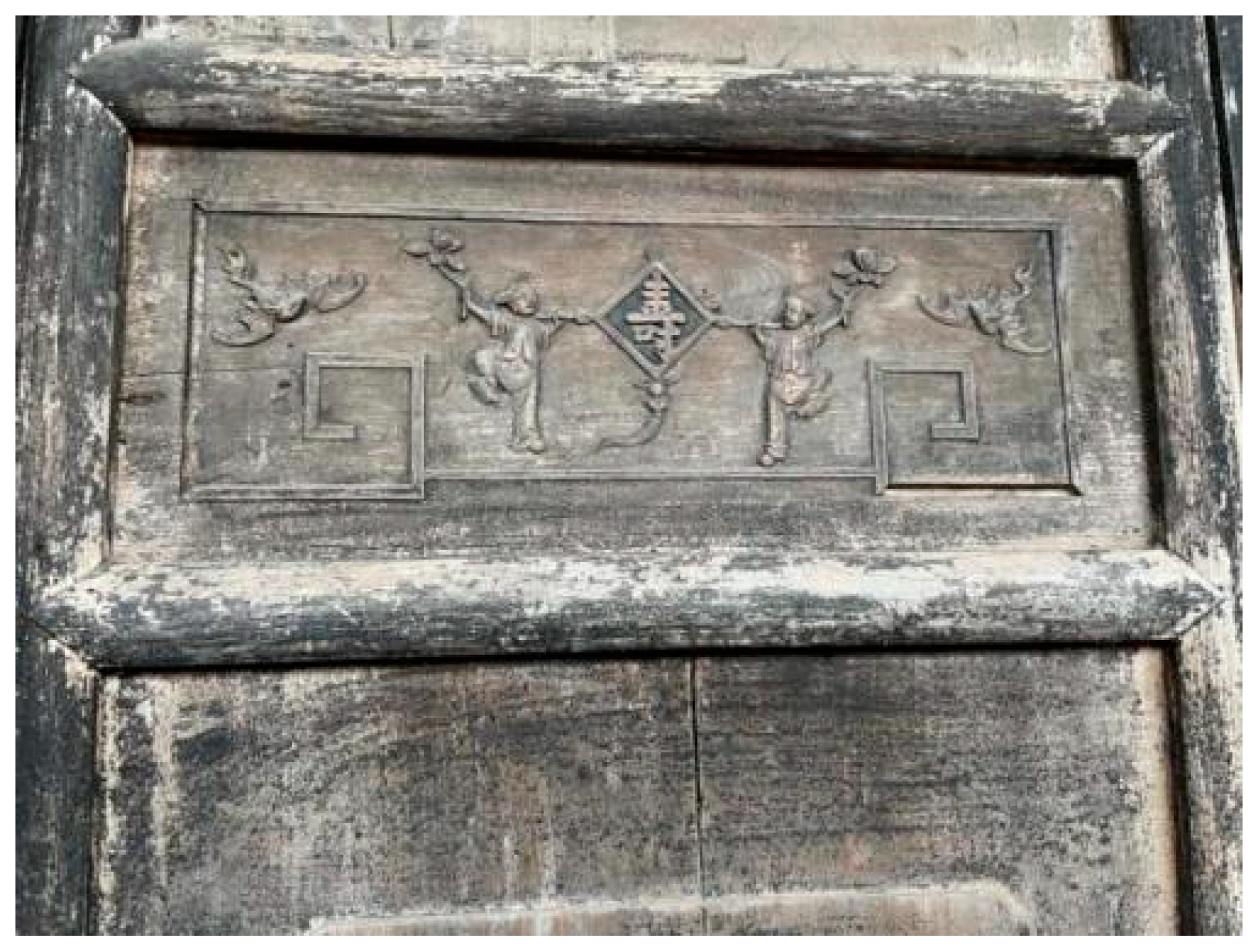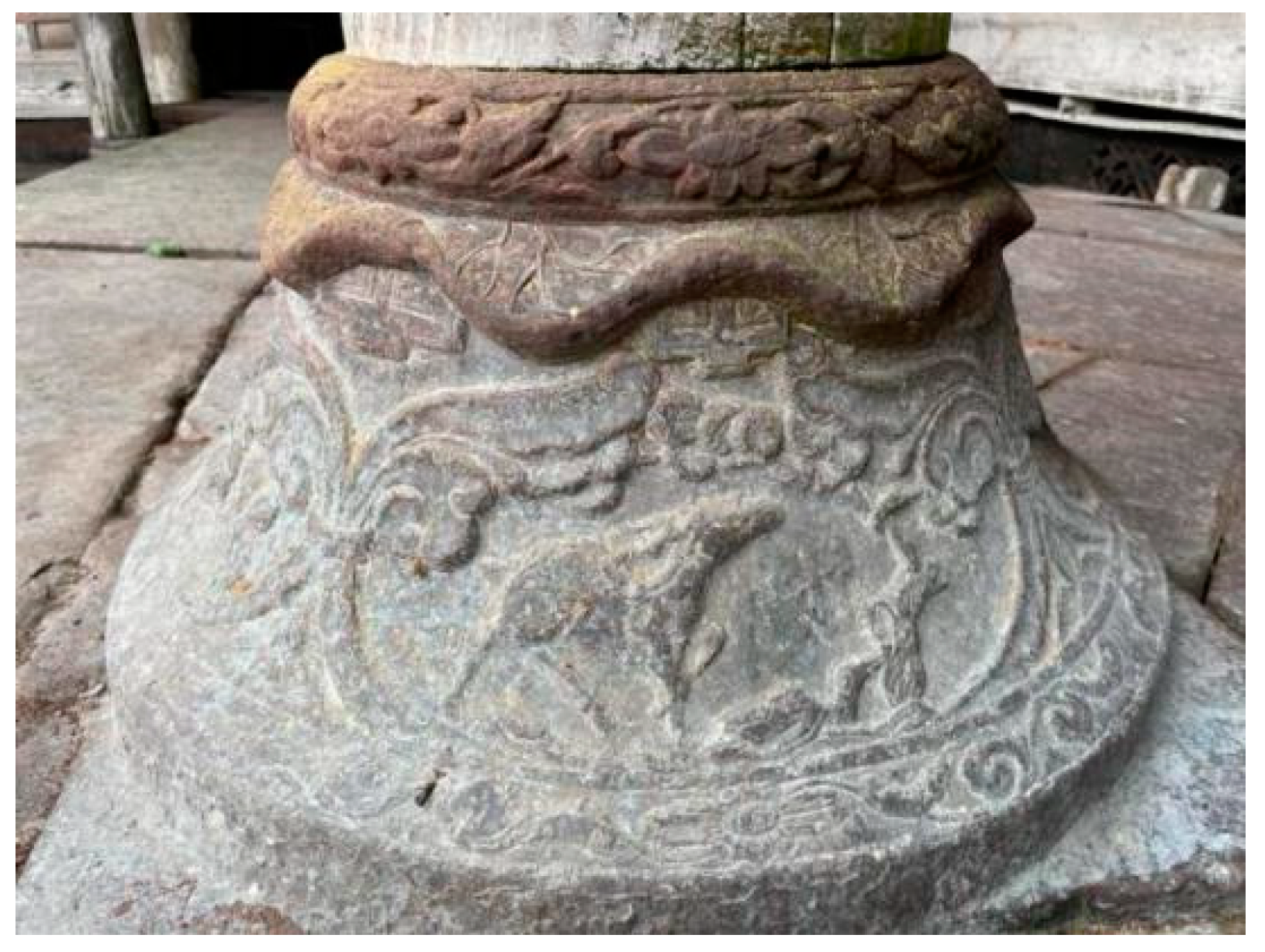1. Introductory
The Western Sichuan Han family compound is relatively well-preserved and has a typical local style of the Qing dynasty courtyard houses. It is located in Shangli Ancient Town, Ya’an City, Sichuan Province, which is situated at the junction of four counties, namely, the Mingshan, Qionglai, Lushan, and Yucheng Districts, and is a mountainous town with more distinctive characteristics among the historical and cultural cities in Sichuan [
1]. Shangli, an ancient town of the Han family compound, was built thirty-two years into the Qing dynasty by Kangxi (1693), more than 300 years ago, four years before the Daoguang quadrangle of ancient architectural complexes, which have been preserved to this day due to their high architectural historiography and aesthetic and artistic value. Repairing and protecting old buildings have become the most common and solved problems of the Han family compound. How to repair and reinforce damaged ancient buildings through reasonable technical means to extend their life is a critical link in the repair of old buildings.
BIM technology provides indispensable technical support for protecting and restoring ancient buildings and reconstructing old building models due to its visualization, coordination, simulation, optimization, and charting advantages. BIM technology can share the repair process through data on the Internet platform, significantly promoting the communication and development of the ancient building repair project. Therefore, it is significant to use BIM technology as a data platform to explore the feasibility of its broader application in old building repair projects.
2. Overview of the Han Family Compound
The whole building complex of the Han Family Compound adopts a pierced, dipped wooden structure. The top surface of the building complex is paved with green tiles, stone piers are used as column bases close to the ground surface, and the ground is paved with green stone slabs. The architectural craftsmanship is exquisite; the entire stone footing vent, column base model, and inlaid wood carving patterns are beautifully modeled and rich in content, fully demonstrating the artistic talent of the ancient people, expressing the concept of unity between man and nature and the pursuit of wealth, harmony, and goodwill.
The Han family compound was listed as a municipal cultural relics protection unit in 1985 and a provincial cultural relics protection unit in 2007. During the Republic of China period, the compound was destroyed in a fire in the first courtyard. The government adhered to repairing the old elements and restoring the damaged appearance of the compound, but the repair work was stopped due to a lack of funds and many other problems [
2]. After 2005, the government began to focus on building the Shangli Ancient Town’s tourism program. The government received the right to use the third block of the compound for the museum’s opening, but later, the museum was closed due to funding and personnel management problems. After that, the property rights of the compound were jointly held by the government and the residents of the combination, which also resulted in an ambiguous situation regarding the management rights and responsibilities of the Han Family Compound.
Over time, the buildings in the compound have aged a certain degree; due to local cultural relic regulations requiring the use of the same or similar materials for repairs, coupled with the 2008 earthquake that led to the collapse of the ancient buildings that had been damaged, there is an urgent need for a large amount of funds for repairs. In addition, tourism development has enabled the compound residents making unauthorized additions and renovations, resulting in the traditional style of the Han family compound being lost, and other issues. For the Han family compound, the later protection and repair work is significant.
3. The Application of BIM Technology in the Repair and Protection of Ancient Buildings
3.1. Application of BIM Technology in the Maintenance and Protection of Ancient Buildings at Home and Abroad
Using BIM technology, Wang Jingmin et al. investigated the possibility of extending ancient buildings’ DNA gene protection technology to repair old buildings. They discussed the repair and protection of Lingyin Temple in Hangzhou [
3]; Shi Ruoli et al. combined BIM technology with three-dimensional scanning technology and GIS technology to study the subject of ancient building repair and protection [
4]. Zhang Ping et al. used BIM technology to reconstruct a model of the old Hakka buildings [
5]. Petro Hryhorovskyi et al. studied the structural stability assessment and emergency repair method of large buildings using BIM technology by taking a Ukrainian building as an example [
6]. Carlo Biagini et al. studied the application of BIM technology combined with point cloud in the process of renovation and restoration of historical architectural heritage by taking the church of Nom De Maria as an example [
7]. The Americans, Woo. Wilsmann et al., combined BIM with various data acquisition tools in a building renovation project to reverse-model the completed building and form a three-dimensional visualization model, which is convenient for the owner to formulate the renovation plan [
8].
In summary, for repairing and protecting ancient buildings, scholars at home and abroad have established an information model of old building components using BIM technology; the virtual display of BIM is based on three-dimensional scanning [
9]. The main research direction is to restore the original appearance of ancient buildings, which is used to assist in repairing and later operating old buildings.
3.2. Advantages of BIM Technology in the Application of Ancient Building Repair
BIM technology information expression is very accurate, can realize a higher degree of ancient building repair information visualization, and not only can restore the original appearance of the old buildings with high precision, but also can visualize the historical and cultural information embodied in the ancient buildings, Fitting in with the original purpose of repairing and preserving ancient buildings in China [
10]. BIM technology is very flexible. The use of BIM technology to build models can allow the design management personnel to review, supervise, and use a three-dimensional perspective, look for errors, conflicts, and omissions in the repair, and identify and correct the problem. Researchers can also use BIM technology to establish an adequate information base. Researchers can upload BIM data to the Internet for data sharing, so that BIM technology can not only help in the process of ancient building repair information management for the later maintenance of ancient buildings, but also promote the development of the field of ancient building repair [
11,
12].
4. The Application of BIM Technology in the Restoration and Protection of the Han Family Compound
4.1. Collecting Data Information
In carrying out maintenance and preservation work on the Han family compound, the first step is to use BIM technology to carry out field measurements and surveys of the area based on the principles of repair of cultural relics and buildings in Sichuan Province using local regulations, historical documents, current photographs, on-site surveys of the damages, measured data, the collection of spatial information of the ancient buildings of the compound, attribute information, and other data. Through site damage survey, we used measured data to understand that the Han family compound is mainly composed of three courtyards, with a building area of about 4600 square meters. The most urgent repair is currently the courtyard’s third courtyard (
Figure 1). The data from the initial measurements were organized to create an axis network and elevations in Revit, and then to determine the location of the interior walls, the exterior walls, and the sloped roof. The mansion is a courtyard, and the main room of the mansion has five rooms, with a depth of seven purlins of about 12.5m. The left and right rooms have three front rooms, with a depth of five purlins of about 8.6m. The main hall has seven rooms, with a depth of five purlins of about 7.1m; attention was paid to the creation of roofing details when constructing the model, and the floor plan of the first courtyard was finally drawn (
Figure 2).
4.2. Modeling
Based on the collected spatial information of the ancient compound architecture, Revit was selected as the modeling software of BIM technology. In Revit software, the “family” model was used to complete the establishment of the informatization model for restoring the Han family compound. The main structure of the compound’s internal ancient architecture is categorized according to the purlins, eaves, rafters, beams, columns, and other components. The primary component size data were entered as parameters. For example, the columns’ diameter under the main house’s eaves is 260 mm, and the woods used are ginkgo, nanmu, redbud, red cedar, and sandalwood. The parameters were categorized into similar components, such as the columns’ diameter under the main room’s eaves, which is 260mm. The parameters were organized into equally distributed parameter information. The above operation was repeated to form a database of ancient buildings in the Han family compound, and the parameter information was gradually used to build a preliminary three-dimensional model.
4.3. Information Entry and Association
In repairing the ancient buildings in the compound, while considering the restoration of the original appearance of the ancient buildings, one should also consider their humanistic value information and information about the surrounding environment. Among them, the attribute information includes the data collected on the materials, primary structure, and external dimensions of the ancient buildings; the spatial information includes photos of the ancient buildings that have been recorded and the various drawings and audio-visual data of the surrounding environment.
Because the compound ancient architecture has a lot of exquisitely detailed designs, the BIM model construction needs to be a fine-structured creation.
(1) Doors and windows. First, select the “metric door” “metric window” sample file to create a new family, edit the family type data, improve the labeling information size, and establish a preliminary family model. Secondly, by observing the floor plan of the doors and windows, as well as spatial characteristics of the doors and windows, create a “stretch” model, and then create a “stretch” model. Using the “Stretch” command, simple geometric shapes can be drawn through the “auxiliary lines” in the drawing panel, and complex lines can be made using the “pickup lines”; then, modify and check the thickness data of the doors and windows and check and perfect the doors and windows. Then, change and check the thickness data of the doors and windows, check and perfect the overall look of the doors and windows to completely establish the doors and windows.
(2) Column. Create a family of metric conventional models, set the work surface as “elevation: front”, take the bottom of the column as the coordinate origin, use the “rotate” command to draw its boundary lines and axes, determine the direction of the baseline, enter the radius of the bottom circle of the column foundation stone and the height, determine the direction of the baseline again and enter the radius of the bottom loop of the column body, and determine the direction of the baseline. Furthermore, enter the radius of the base circle of the column body and height, forming a closed line to the vertical reference plane for the axis. After completion, click on the 3D view to generate a 3D model of the column.
It is worth noting that in the courtyard, the doors, windows, and stone columns all depict skillful carvings, openwork, reliefs, and inlaid carvings. The themes style mostly include auspicious beasts, birds, flowers, and patterns; traditional Chinese cultural stories include the Peach Garden, the Eight Immortals across the sea, and the Three Heroes battle Lv Bu. (
Figure 3 and
Figure 4).
4.4. Establishment of an Information Base
A set of spatial and attribute information about the Han Family Compound was stored using BIM technology’s information entry and correlation features. The report of each component in the information base should contain specific specifications, detailed dimensions, service life, replacement time, and maintenance precaution data. The construction of such an information base facilitates the maintenance of ancient buildings after the completion of the restoration work. Maintenance personnel can follow the information base of the components of using life and replacement time nodes for maintenance. In contrast, the maintenance records are stored in the BIM system data database cycle for later maintenance work to provide data support to achieve the purpose of the sustainable development of the compound of ancient buildings.
4.5. Building Modeling
First of all, use the façade of the compound ancient building to create the building elevation, select the plane to establish the corresponding axis network, load the column family, and then use the “Architecture—Columns” tool to place the columns in the corresponding position and create the wall, and at the same time, give the timber texture. Then, use the “Architecture—Roof” command to draw the shape of the roof and set the length of the outstretched and the slope and other data, so as to form the overall effect of the compound ancient building. After the completion of the general architectural layout, set up the other architectural components and improve the layout of the building through the loading of the independently created doors, windows, and other building features, and finally, through the three-dimensional view, optimize the overall situation of the ancient building and the details of the old buildings and complete the compound old building model.
4.6. Simulation of Reinforcement Measures
Utilizing the virtual display function of the BIM system, the demolition and replacement of the damaged part of the ancient building of the compound were deduced in advance, avoiding the risks of collapse and damage arising from the hasty demolition of components, while protecting the ancient building; the safety of the construction process is increased and controllable. Through the reasonable use of the BIM visualization projection function, in advance of the repair process to expose the components of the demolition and replacement work, safety measures and reinforcement measures were set up for the ancient architecture to optimally reduce the risk of damage to the repairs.
5. Conclusions
In this paper, BIM technology was applied to establish the repair project database of the ancient buildings of the Han Family Compound, which provides practical and intuitive repair and protection technical support for the managers of old buildings of the Han Family Compound, such as design correction, construction program evaluation, the reduction of project costs, process quality supervision, the avoidance of secondary damages, and construction safety management. It can also show the historical style of the ancient buildings for tourists through a panoramic display function. BIM technology should also be combined with the protection strategies of IPOGEA and ITKI to carry out the protection of the ancient buildings of the Han Family Compound. To improve the dire situation caused by natural disasters in the region, one should comprehensively utilize the concept of all the historical resources of the Han Family Compound and integrate them with nature, so that the entire Han Family Compound is integrated into the ecology of this “big museum”. The technical study of the renovated part of the Han Family Compound will utilize local environmentally friendly and renewable materials to design an environmentally friendly building with low energy consumption and CO2 emission levels, thus realizing the sustainable development of the compound.
Author Contributions
Conceptualization, Q.J. and W.L.; methodology, Wei Liu; software, W.L.; validation, Q.J. and W.L.; formal analysis, Q.J.; investigation, Q.J.; resources, Q.J.; data curation, Q.J.; writing—original draft preparation, Q.J.; writing—review and editing, W.L.; supervision, W.L.; project administration, W.L. All authors have read and agreed to the published version of the manuscript.
Funding
This research received no external funding.
Institutional Review Board Statement
Not applicable.
Informed Consent Statement
Informed consent was obtained from all subjects involved in the study.
Data Availability Statement
Data availability is not applicable to this article as no new data were created or analyzed in this study.
Conflicts of Interest
The authors declare no conflict of interest.
References
- Huang, H. Survey on Han Family Compound in Sijia Village, Shangli Township, Ya’an City, Sichuan Province. Chongqing Archit. 2006, 3, 35–39. [Google Scholar]
- Wu, Y.; Wu, Z. Research on the Protection of Traditional Villages and Residences under the Perspective of Live Inheritance--Taking the Han Family Compound in Shangli Ancient Town, Sichuan as an Example. Archit. Cult. 2022, 12, 145–147. [Google Scholar] [CrossRef]
- Wang, J.M.; Liu, X.H.; Wang, K. Application and practice of BIM-based DNA gene protection technology for ancient buildings in reinforcement and repair: An example of Lingyin Temple in Hangzhou. Urban Archit. 2016, 12, 224. [Google Scholar]
- Shi, R. Research on the utilization of BIM technology three-dimensional scanning technology GIS technology in the repair and protection of ancient buildings. Software 2020, 9, 123–126. [Google Scholar]
- Zhang, P.; Long, Y.T. Reconstruction of Hakka ancient building model based on BIM technology and three-dimensional laser scanning. Fujian Constr. Sci. Technol. 2022, 1, 101–102, 106. [Google Scholar]
- Hryhorovskyi, P.; Osadcha, I.; Jurelionis, A.; Basanskyi, V.; Hryhorovskyi, A. A BIM-based method for structural stability assessment and emergency repairs of large-panel buildings damaged by military actions and explosions: Evidence from Ukraine. Buildings 2022, 12, 1817. [Google Scholar] [CrossRef]
- Biagini, C.; Capone, P.; Donato, V.; Facchini, N. Towards the BIM implementation for historical building estoration sites. Autom. Constr. 2016, 71, 74–86. [Google Scholar] [CrossRef]
- Mill, T.; Alt, A.; Liias, R. Combined 3D building surveying techniques—Terrestrial laser scanning (TLS) and total station surveying for BIM data management purposes. J. Civ. Eng. Manag. 2014, 19, S23–S32. [Google Scholar] [CrossRef]
- Liang, L.; Ling, Y.; Zhang, L. Application of BIM technology in ancient building restoration: An example of Wanzai ancestral hall group restoration project. China Build. Decor. Renov. 2021, 11, 42–43. [Google Scholar]
- Lu, L.; Li, X. Visualization analysis of ancient building repair information based on BIM technology. Jiangxi Build. Mater. 2023, 127–128, 131. [Google Scholar]
- Gu, K. Exploration of Construction Management Mode of Ancient Building Repair Project--Taking Shanghai Duhuatang Project as an Example. Dwell. House 2021, 24, 105–106. [Google Scholar]
- Zhang, H. Feasibility study on the application of BIM technology in the repair of ancient buildings--Taking the repair and protection project of Beijing’s ancient building Zimintang as an example. Constr. Superv. 2023, 8, 64–66+69. [Google Scholar]
| Disclaimer/Publisher’s Note: The statements, opinions and data contained in all publications are solely those of the individual author(s) and contributor(s) and not of MDPI and/or the editor(s). MDPI and/or the editor(s) disclaim responsibility for any injury to people or property resulting from any ideas, methods, instructions or products referred to in the content. |
© 2023 by the authors. Licensee MDPI, Basel, Switzerland. This article is an open access article distributed under the terms and conditions of the Creative Commons Attribution (CC BY) license (https://creativecommons.org/licenses/by/4.0/).









