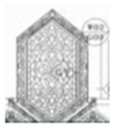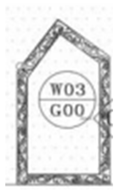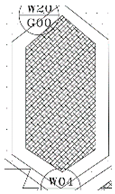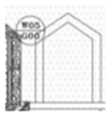Abstract
The financial implications of long-term restoration projects for cultural heritage, as compared to regular maintenance efforts, often underscore a flawed decision-making process. This can result from years of neglect versus consistent, organized maintenance. Striking a balance between these strategies is paramount for preserving cultural legacies. This research aims to evaluate the trade-offs between the initial expenditures of restoration initiatives and the consistent costs of maintenance activities. We leverage Building Information Modelling (BIM) and its specialized application for heritage preservation, known as Heritage Building Information Modelling (HBIM). This offers a digital depiction of the heritage building’s conservation state and associated intervention costs. Specifically, this study taps into the fifth dimension of BIM, cost estimation, to draw a comparative analysis between the financial ramifications of regular maintenance and long-term restoration projects. This assessment is exemplified through a case study on the “Aidkeen Al-Bendqdari Dome” located in historic Cairo, Egypt—a component of the Prince Taz Palace. The analysis integrates cost data to generate insights. The ultimate goal is to devise a comparative framework that can guide authorities in budgetary decisions and resource distribution.
1. Introduction
Cultural heritage sites are a testament to historical events, encapsulating various communities’ collective history and cultural identity [1]. The preservation of historic sites has a considerable burden, and the choice between undertaking regular maintenance or extensive restoration projects is a pivotal option that can result in severe financial consequences. Long-term restoration initiatives encompass extensive endeavors to address the substantial deterioration and damage observed in cultural heritage assets. These endeavors frequently necessitate thorough investigation, specialist knowledge, and the utilization of new technologies to guarantee the reliability and authenticity of historical data. Long-term restoration projects have the potential to achieve a more comprehensive and authentic restoration of a site. However, these projects often require significant resources and incur higher costs due to the extensive scope of the work involved. These expenses are incurred due to the necessity of reinstating structural components, mending materials, and mitigating the effects of prolonged usage [2]. In contrast, regular maintenance initiatives involve consistent care, examination, and modest repairs to avert substantial decay and sustain the enduring authenticity of cultural heritage buildings. Although maintenance operations may not be as intricate as restoration work, they are vital to preservation. Regular care is crucial in prolonging the lifespan of heritage assets and mitigating the probability of requiring more significant restoration efforts. Timely interventions can effectively mitigate expensive degradation [3]. The regularity of maintenance activities can effectively control expenses by proactively addressing concerns before they progress into more complex and costly complications.
On the other hand, cost limitations present a complex challenge for cultural heritage preservation projects in developing countries. Therefore, it is essential to manage intervention cost impacts sufficiently concerning the heritage state of conservation. Consequently, intervention costs could be controlled, and the heritage structure would have a good conservation state. The intervention types should be decided based on a deep scientific analysis using different techniques. The use of technology to preserve heritage buildings can be conceptualized as a scholarly discourse between the past and the present, owing to the meticulousness with which these technologies can evaluate the state of historical edifices and determine appropriate methods of intervention [4]. In order to document the condition of buildings for preservation, the practice of utilizing three-dimensional (3D) laser scanning technology to capture data has become prevalent. This process involves converting all parametric solids into the REVIT family format, an essential step in the reverse engineering sequence employed in the Building Information Modelling (BIM) technology tool when working with pre-existing structures. Consequently, digitizing and visualizing information enable the creation of a comprehensive engineering model encompassing various disciplines. This model effectively represents the physical elements of the constructed environment while assigning data to each component and documenting the historical evolution of these components, as well as the associated preservation methods and cost considerations. Furthermore, data regarding the element’s state of development is allocated and documented over time [5].
The Heritage Building Information Modelling (HBIM) technique has demonstrated its efficacy in modeling, documenting, preserving, and managing historical architectural structures. Moreover, the concept of employing Building Information Modelling (BIM) in the historical field has been employed in many worldwide historical sites. One of these cases is the historic district of Jeddah City, in which historical documentation and management were conducted on the heritage site via Jeddah Heritage Building Information Modelling (JHBIM) [6]. Another valuable case of implementing HBIM was conducted on the Manchester Town Hall Complex, which is a good example of revealing the potential and possibilities of using HBIM for the extensive refurbishment of historical buildings [7].
Furthermore, visual data acquisition for creating a replica of a historical structure is facilitated using 3D laser scanning and photogrammetry techniques. In the laser scanning procedure, a collection of digital data points is acquired to accurately depict the geometric coordinates of the surfaces of heritage structures within a three-dimensional spatial framework. The laser scanner directs a concentrated beam of light toward a designated object and subsequently utilizes the reflected light to ascertain the exact three-dimensional measurements of the scanned structure [8]. The model generated, along with its associated conservation regulations and costs, can be allocated to future intervention dates to help implement interactive maintenance or restoration projects based on the condition of the structure and its financial implications. Interventions can be formulated based on the continuous and ongoing data stream and the changes documented in the model, which are then updated by the persistent commission overseeing the site. Therefore, it is feasible to establish the most effective intervention by conducting a comparative analysis of intervention costs across time.
Using HBIM significantly enhances cost management in heritage preservation projects by providing accurate data representation. The use of complete 3D models facilitates a higher degree of precision in assessing and estimating the necessary quantities of materials, labor, and time for the execution of restoration and maintenance endeavors [9]. The application of this approach has the potential to facilitate the estimation of intervention costs. A data-driven methodology boosts cost estimation accuracy and facilitates more effective budget planning, mitigating the potential for cost overruns. Incorporating the fifth dimension—cost estimation—gives stakeholders a comprehensive understanding of the financial ramifications of preservation choices. The multidimensional framework developed using HBIM facilitates the process of decision-making by effectively incorporating several essential elements [10,11,12]. Furthermore, by incorporating cost estimation as a critical factor, HBIM enhances the efficient allocation of resources across the entirety of the project’s lifespan. Integrating cost data from material selection to labor allocation increases efficiency and reduces waste [12].
This research focused on practice and bridges the gap between the theories of practice to introduce realistic solutions for maintenance. Therefore, this study aims to utilize HBIM as a typical tool for conducting a comparative analysis of cost impacts between long-term restoration projects for heritage structures and routine maintenance projects. This analysis is exemplified through a case study on the “Aidkeen Al-Bendqdari Dome” located in historic Cairo, Egypt, a component of the Prince Taz Palace. The analysis integrates cost data to generate insights. The ultimate goal is to devise a comparative framework that can guide authorities in budgetary decisions and resource distribution.
2. Materials and Methods
The research method for developing the cost impact comparative analysis to support heritage restoration planning using BIM technology is based on multi-method techniques. Both qualitative and quantitative techniques were used. At first, the Delphi technique was applied as a qualitative method to evaluate the state of conservation of the case study heritage building over different time horizons. The research method’s four main steps are shown in Figure 1. In this research, a huge amount of data was used. Therefore, the latest and most organized software package was considered to receive this amount of data.
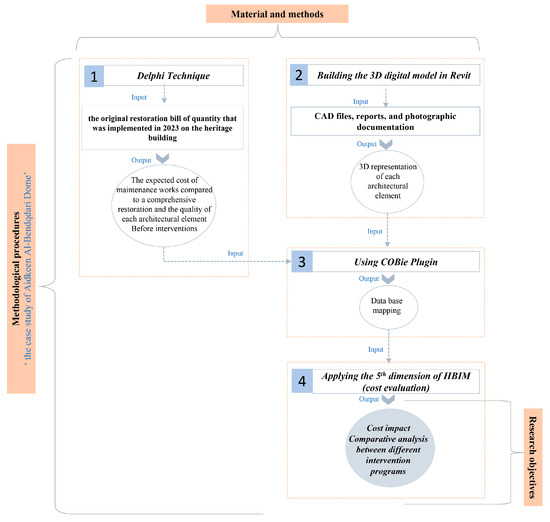
Figure 1.
The methodological procedures of the research.
2.1. Case Study Heritage Building (Dome of Aidkeen Al-Bendqdari, Egypt)
This research selected the Aidkeen Al-Bendqdari dome in Egypt as a case study, which part of the Prince Taz Palace complex in historic Cairo, as illustrated in Figure 2. It was selected as the heritage building to be managed and maintained. The Prince Taz Palace and its parts were established in 753 Hijri year (AH)/1352 Anno Domini (AD) during the Bahri Mamluk era of Islamic history. The As-Seyoufeia Street side of the palace is visible from the main front of the building. When viewed from the east, the palace encompasses Ali Agha Dar As-sabiil Sa’ada’s and Kottab, both included in the palace after it was expanded in the year 1088 AH. The waqf house of Habiba Khatoon was established in 1264 AH and is located on the westernmost edge of the property. In addition to this home, a mosque and khanak-ah belong to Aidkeen Al-Bendqdari, both known as “Zaweiat Al-Abar”.
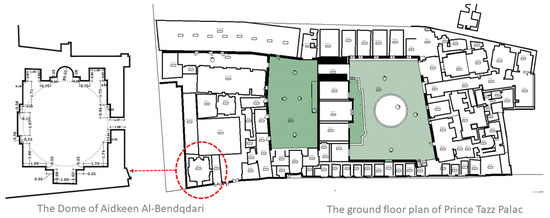
Figure 2.
CAD documented the traditional architectural plans of the Prince Taz Palace complex and the Dome of Aidkeen Al-Bendqdari.
On the other hand, the palace has a view of Darb (the route of) Ash-Sheikh Khalil, formerly known as “Al Mubayadiya Alley”, and leads to the secondary entrance, currently closed due to a previous historic conservation project. This view can be accessed from the palace’s south facade. The founder of this palace was Prince Saif Ed-Din Abdullah Taz Ibn Qatghag An-Naseri. The previous conservation works started with heavy structural consolidation after the impact of the 1992 earthquake, which affected Egypt and destroyed several heritage buildings. This palace was one of the most heavily deteriorated buildings in Islamic Cairo [13]. The latest intervention was applied to the Dome of Aidkeen Al-Bendqdari in 20061, as shown in Figure 3. A total restoration project was conducted as part of the Historic Cairo project to restore the dome’s architectural parts and electricity and sewage systems.

Figure 3.
Restoration works on the Dome of Aidkeen Al-Bendqdari in 2006.
2.2. Conducting Delphi Technique
To determine the expected cost of maintenance works compared to a comprehensive restoration, it is necessary to assess the quality of each architectural item concerning the time of intervention. The evaluation of quality percentages before the implementation of restoration or maintenance work was conducted using the Delphi technique. The Delphi technique is a systematic and iterative approach for collecting and integrating expert viewpoints to achieve a consensus on a specific subject matter. This approach is frequently utilized in circumstances characterized by ambiguity or limited access to data [14]. The success of the Delphi studies is attributed to the meticulous and unbiased selection process of expert panel lists [15]. The individuals who partake in a Delphi study are distinguished by their professional or research background and specialized knowledge or skills [16]. This is substantiated by specific criteria, including job titles, professional qualifications, work experience, and pertinent publications.
The criteria for expert selection in this study were derived from the works of Chan et al. [15] and Manoliadis et al. [17]. The researchers defined particular criteria for selecting the expert, which included evaluating the expert’s professional expertise and involvement in relevant projects. The specialists for the present study were selected based on their extensive professional experience of more than ten years in cultural heritage preservation. Furthermore, it is imperative that they actively participate in the ongoing restoration initiative of the Dome of Aidkeen Al-Bendqdari. Moreover, individuals must comprehensively understand the challenges that currently and previously impede the case study. The individuals who fulfilled the predetermined criteria for inclusion were extended invitations by electronic mail to partake in the research project and were, after that, requested to provide their consent for participation. A team including five experts from various disciplines promptly accepted the invitation. The authors conducted the interviews themselves.
In the current work, the Delphi technique was performed through two rounds to evaluate the quality of each architectural item of the Aidkeen dome before any intervention, whether it was maintenance work (short, medium, and long terms) or a complete restoration after 20 years. Any future intervention will be made after the latest restoration project on Aidkeen in 2022. This project was performed to reach a quality of 80% of the heritage building. A questionnaire was designed for round 1 to enable the panel members to express their opinions by assigning a percentage. With the same previous procedures, round 2 was performed to reach a reasonable consensus among the experts and obtain the final evaluation. In both rounds, the mean score and standard deviation were computed.
2.3. Building the 3D Digital Model of the Dome of Aidkeen Al-Bendqdari
Firstly, the decision was made to document all of the conservation activities, meaning that the history of the previous related restoration was recorded for every element and was traditionally archived on paper and in CAD files, reports, and photographic documentation [18]. In recent years, significant advancements have been made in the digitization of built heritage as well as the related registration processes of the surrounding environment [19]. These advancements have enabled these processes to reach many users across various devices rapidly. The creation of data-gathering systems that are flexible and adaptive is, therefore, vital if one wants to achieve the goal of providing a practical interface between software and physical data [20]. In the process known as “Scan-to-BIM”, data from a scan is utilized within BIM software to generate an intelligent 3D representation of a place [21]. Depending on the previously mentioned digitization concept, the model was developed from CAD data with the assistance of a 3D laser scans model Leica BLK 360, and was then analyzed using the Autodesk REVIT 2021 software to prepare for HBIM.
2.4. Using the Construction Operations Building Information Exchange (COBie) Plugin
The Construction Operations Building Information Exchange (COBie) plugin can be connected to the monument model in Revit for database mappings and automatically generate data for regular maintenance and long-term restoration costs. The COBie v3.0 plugin is an asset management tool from the United States that encompasses the organization and documentation of information about spaces and equipment. The concept is intricately linked to BIM methods to design, construct, and manage constructed assets [16,22].
2.5. Using the Fifth Dimension (Cost Evaluation/Value Engineering) in HBIM
Using the fifth dimension of cost estimation, a regular cost management approach can be used to preview the cost impacts of the heritage maintenance process and ensure its regular implementation. The fifth dimension of HBIM was applied to the Dome of Aidkeen Al-Bendqdari as regular project maintenance through project management software. The conservation bill of quantity for implementation should be inscribed into the program to estimate the cost impact of regular maintenance compared with long-term restoration projects.
3. Analysis of the Results and Discussions
The recommended method of this research for the cost estimation of the maintenance and restoration of heritage structures was applied, and the Dome of Aidkeen Al-Bendqdari, Egypt, was selected as the heritage building case study. Firstly, the Delphi technique was performed among five experts to evaluate the quality of each architectural part of the Aidkeen dome before any intervention, whether it was maintenance work (short, medium, and long terms) or a complete restoration project after 20 years. Experts were asked to express their opinion about the architectural items’ quality by assigning a percentage. Then, the standard deviation was checked to explore the agreement level among the participants. In light of the existing investigation, there was a very low deviation between the participants except for stone blocks in the short-term maintenance, decorative parts in the medium-term maintenance, coating in the long-term maintenance, and stone floors in the short-term maintenance in round one, as listed in Table 1. Consequently, round two was performed on these items to reach a responsible consensus among the experts. The standard deviation results in Table 2 showed better agreement between experts.

Table 1.
Delphi’s technique results in its first round.

Table 2.
Delphi’s technique results in its second round.
Based on the evaluation of architectural item qualities in each intervention period, the required costs (in Egyptian pound EGP) of each intervention were computed in light of the original restoration bill of quantity implemented in 2022 as listed in Table 3. The expected exchange rate of the Egyptian pound for the coming twenty years was considered based on the historical date of the exchange rate in the last twenty years in Egypt.

Table 3.
The original quantity restoration bill implemented in 2022 on the Dome of Aidkeen Al-Bendqdari.
After that, the 3D digital model of Taz Palace and the Dome of Aidkeen Al-Bendqdari were developed from CAD data with the assistance of 3D laser scans and was then analyzed using REVIT software for preparation for HBIM, as shown in Figure 4 and Figure 5. The architectural elements of the dome were categorized by their names in addition to the maintenance and restoration information that was integrated with every feature of the heritage building at each stage of maintenance and restoration. As shown in Figure 6, the Aidkeen dome highlighted in green was extracted and segregated from the list of BIM interoperability tools to describe the restoration and maintenance data.
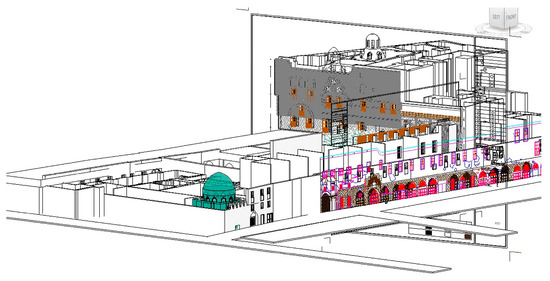
Figure 4.
The whole model of Taz Palace.
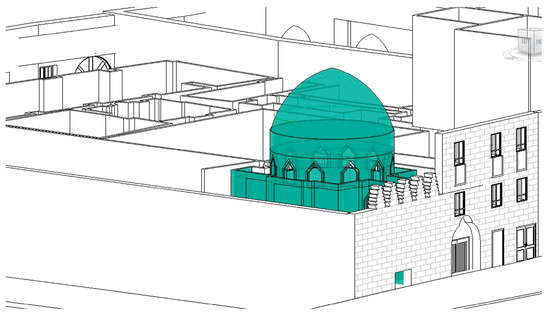
Figure 5.
The Revit model of the Aidkeen dome.

Figure 6.
The left graph portrays the total cost of maintenance works for 20 years for each architectural element within the walls and dome ceiling category while the right graph illustrates the total restoration cost after 20 years for the same category.
The COBIe plugin was applied, which helps with database mapping and is required to automatically export the data for the other required maintenance and restoration procedures. The latest restoration project conducted on the dome, in addition to three maintenance programs (short, medium, and long-term programs), and the entire restoration program after 20 years were assigned to every architectural element in the dome, demonstrating the maintenance and complete restoration requirements that are necessary to maintain the state of the features that are being conserved. The data inserted regarding the method of maintenance or restoration that must be performed to achieve a high-quality outcome (80%), in addition to the necessary cost, is presented in Table 4.

Table 4.
The record of different interventions for the dome architectural elements (walls and dome ceiling).
In Table 4, the detailed stone features of the walls and dome ceiling are presented, showing the quality of each feature before conducting the intended intervention and the estimated cost of intervention. The details in Table 5 and Table 6 show the models of dome floors and doors. Table 7 presents a sample of 29 dome windows with different models between wooden and stucco windows.

Table 5.
The record of different interventions for the dome architectural elements (floors).

Table 6.
The record of different interventions for the dome architectural elements (doors).

Table 7.
The record of different interventions for the dome architectural elements (a sample of windows).
The output from COBie tables was reprocessed using Microsoft Power BI v2.123.742.0. The total cost of each intervention program was computed to compare them. The total cost of maintenance within its different periods and the total cost of complete restoration after 20 years are visualized in Figure 6, Figure 7, Figure 8 and Figure 9 for the four categories of architectural parts, namely, wall and dome, floors, doors, and windows, respectively.

Figure 7.
The left graph illustrates the total cost of maintenance works for 20 years for each architectural element within the doors category while the right graph shows the total restoration cost after 20 years for the same category.
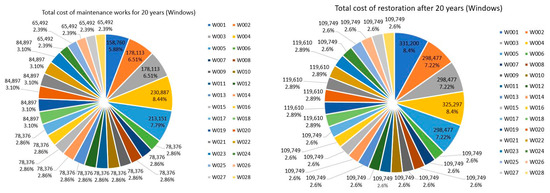
Figure 8.
The left graph shows the total cost of maintenance works for 20 years for each architectural element within the windows category while the right graph shows the total restoration cost after 20 years for the same category.
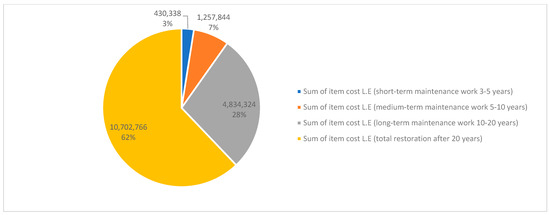
Figure 9.
Cost comparison of the maintenance works in different stages versus the total restoration after 20 years.
In Figure 9, a comparison was conducted between the total cost of each maintenance stage and the total restoration cost. In addition, a line chart was visualized to demonstrate the total cost of all maintenance stages during the next 20 years and the total restoration cost after 20 years, as shown in Figure 10. It can be seen from this comparative analysis that the total cost of regular maintenance work in all stages is lower than the cost of complete restoration after 20 years.
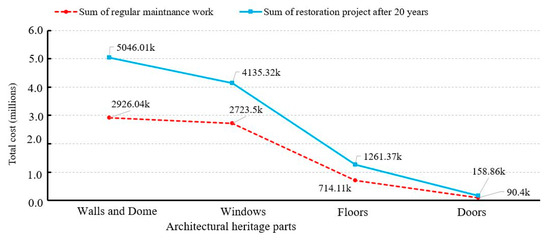
Figure 10.
The total cost of all regular maintenance works versus restoration line diagrams.
BIM and COBie results were integrated to extract a set of spreadsheets containing data records for the Aidkeen dome. These spreadsheets contain many data fields inserted manually and automatically into the cells, as shown in Table 8 and Table 9. Even though these data are linked explicitly to a reference for maintenance, they are connected to Microsoft Power BI to produce data. These data can be used to evaluate maintenance decision-making, particularly in cost estimation.

Table 8.
The database entry interface through which data were manually inserted into COBie [23].

Table 9.
COBie spreadsheet extraction database information.
This research concluded that regular maintenance is generally more cost-effective than allowing a site to deteriorate to the point where major restoration is required. These results agreed with the Society for the Protection of Ancient Buildings (SPAB), which highlighted that a stitch in time saves nine: that immediately addressing minor issues is more economical than undertaking extensive restoration [24]. Additionally, the neglect of maintenance is directly proportional to the likelihood of incurring losses. It is crucial to thoroughly evaluate the potential benefits that can be derived from addressing this issue. There are two primary advantages for owners in maintaining their properties: firstly, it ensures the aesthetic appeal of the building, thereby preserving its visual attractiveness; secondly, it safeguards the property’s value, thereby protecting the owner’s financial investment. Performing routine maintenance tasks such as gutter cleaning or tile replacement can yield significant cost savings over an extended period [25].
Moreover, the conducted comparative analysis revealed several key findings that support the conclusion that regular maintenance is generally more cost-effective than major restoration projects in preserving cultural heritage. The following points summarize the key results:
- -
- Preservation Costs: Major restoration projects often involve substantial upfront costs, as they aim to address significant structural or aesthetic issues. In contrast, regular maintenance typically incurs lower ongoing expenses. The cumulative costs of regular maintenance over time were found to be significantly lower compared to the infrequent and often unpredictable expenditures associated with major restoration.
- -
- Cultural Heritage Value: Regular maintenance activities focused on preventive measures, such as cleaning, monitoring, and minor repairs, proved highly effective in preserving the cultural heritage value of sites. These efforts ensure the continuous enjoyment and education of visitors, thus contributing to the sustained significance of the heritage site.
- -
- Sustainability: Regular maintenance promotes the sustainable conservation of cultural heritage by spreading the workload over time and maintaining the integrity of the site’s materials and structures. In contrast, major restoration projects can pose a greater risk to the authenticity of the heritage site due to the extensive interventions they require.
The findings of this study align with the principles of preventive conservation, emphasizing that regular maintenance is generally more cost-effective and sustainable in the long term. Regular maintenance activities act as a proactive approach to cultural heritage preservation, helping to prevent and mitigate deterioration, and preserving the site’s intrinsic value. Major restoration projects, on the other hand, often involve higher costs, potential disruptions to the site, and an increased risk of unintended consequences.
It is essential to acknowledge that the cost-effectiveness of preservation approaches may vary depending on the specific conditions and needs of each heritage site. In some cases, major restoration may be the only viable option for sites with severe deterioration or immediate threats to their survival. However, the general principle remains that regular maintenance should be prioritized to extend the lifespan and significance of cultural heritage sites while keeping costs manageable.
In future studies, the comparative analysis presented could be conducted on more study cases to ensure the reliability and generality of the results. Moreover, the study could add a time dimension to the comparison. All of these could be future study directions that would contribute to the better comparison of the cost impact analysis between long-term heritage restoration projects and regular maintenance projects.
4. Conclusions
In this research, COBie was developed within the context of HBIM to compare the cost impact of regular maintenance works versus a complete restoration of heritage buildings through a case study on the “Aidkeen Al-Bendqdari Dome” located in historic Cairo, Egypt, a component of the Prince Taz Palace. The results illustrated that regular maintenance is more cost-effective than long-term restoration projects. However, the cost impact of cultural heritage long-term restoration projects versus regular maintenance projects is a complex consideration that weighs the depth of work required against ongoing maintenance expenses. Long-term restoration projects tend to be more resource-intensive due to their comprehensive nature, intricate research, and specialized expertise. On the other hand, regular maintenance projects aim to prevent deterioration and ensure the long-term sustainability of cultural heritage sites. Striking a balance between these two approaches is essential for preserving these treasures for future generations while effectively managing financial resources.
Moreover, regular maintenance projects for cultural heritage sites in developing countries yield substantial financial benefits that extend beyond simple upkeep. In addition to avoiding significant restoration costs, regular maintenance projects could prolong the lifespan of sites, boost cultural tourism, create local employment, enhance property values, and align with sustainability efforts. These projects are integral to preserving cultural heritage and generating economic prosperity, demonstrating that investment in maintenance pays off in multiple ways.
Finally, the results of this research can be generalized, as it produced a comparative analysis using BIM applications that efficiently assess managing and preserving cultural heritage costs. The outcome of this research is that the suggested platform can be considered a database for similar cases and can be generalized to many heritage buildings to save time and learn from this lesson as it bridges the gap between practices. Moreover, it could help authorities in decision-making, budget planning, and resource allocation.
Author Contributions
Data curation, H.I.H.; Formal analysis, D.T. and H.I.H.; Funding acquisition, A.E.-Z.; Investigation, D.T. and H.I.H.; Methodology, D.T. and H.I.H.; Resources, A.E.-Z.; Software, D.T. and A.E.-Z.; Writing—original draft, D.T. and H.I.H.; Writing—review and editing, A.E.-Z. All authors have read and agreed to the published version of the manuscript.
Funding
This research received no external funding.
Data Availability Statement
The data presented in this study are available on request.
Conflicts of Interest
The authors declare no conflict of interest.
Note
| 1 | This information source was taken from the archeological and antiquities department of the Ministry of Tourism of Antiquities (https://egymonuments.gov.eg/, accessed on 19 January 2023). |
References
- Scovazzi, T. The definition of intangible cultural heritage. In Cultural Heritage, Cultural Rights, Cultural Diversity; Brill Nijhoff: Laiden, The Netherlands, 2012; pp. 179–200. [Google Scholar]
- Abdul-Rashid, R.; Ahmad, A.G. The implementation of maintenance works for historical buildings—A review on the current scenario. Procedia Eng. 2011, 20, 415–424. [Google Scholar] [CrossRef]
- Nadkarni, R.R.; Puthuvayi, B. A comprehensive literature review of Multi-Criteria Decision Making methods in heritage buildings. J. Build. Eng. 2020, 32, 101814. [Google Scholar] [CrossRef]
- Khan, M.S.; Khan, M.; Bughio, M.; Talpur, B.D.; Kim, I.S.; Seo, J. An integrated hbim framework for the management of heritage buildings. Buildings 2022, 12, 964. [Google Scholar] [CrossRef]
- Hegazi, Y.S. HBIM applications in Egyptian heritage sites. In Heritage Building Information Modelling; Taylor & Francis: Oxfordshire, UK, 2017; p. 102. [Google Scholar]
- Baik, A.; Boehm, J. Jeddah Heritage Building Information Modelling (JHBIM). In Heritage Building Information Modelling; Taylor & Francis: Oxfordshire, UK, 2017; p. 133. [Google Scholar]
- Arayici, Y. HBIM, a case study perspective for building performance. In Heritage Building Information Modelling; Taylor & Francis: Oxfordshire, UK, 2017; pp. 218–223. [Google Scholar]
- Arayici, Y.; Counsell, J.; Mahdjoubi, L.; Nagy, G.A.; Hawas, S.; Dweidar, K. Heritage Building Information Modelling; Taylor & Francis: Oxfordshire, UK, 2017. [Google Scholar]
- Tišma, S.; Mileusnić Škrtić, M.; Maleković, S.; Jelinčić, D.A. Cost–Benefit Analysis in the Evaluation of Cultural Heritage Project Funding. J. Risk Financ. Manag. 2021, 14, 466. [Google Scholar] [CrossRef]
- Yang, X.; Grussenmeyer, P.; Koehl, M.; Macher, H.; Murtiyoso, A.; Landes, T. Review of built heritage modelling: Integration of HBIM and other information techniques. J. Cult. Herit. 2020, 46, 350–360. [Google Scholar] [CrossRef]
- Salvador-García, E.; Valldecabres, J.L.G.; Blasco, M.J.V. Integrating HBIM models in the management of the public use of heritage buildings. Can. J. Civ. Eng. 2020, 47, 228–235. [Google Scholar] [CrossRef]
- Salam, N.F.A. HBIM—A Sustainable Approach for Heritage Buildings Restoration in Egypt. In IOP Conference Series: Earth and Environmental Science; IOP Publishing: Bristol, UK, 2020; Volume 410, p. 012072. [Google Scholar] [CrossRef]
- Ismail, M.; Sabry Hegazi, Y. Restoration works determinants of completions in mamluk palaces case study: Palace of prince taz. Int. J. Adv. Stud. World Archaeol. 2018, 1, 1–3. [Google Scholar] [CrossRef]
- Okoli, C.; Pawlowski, S.D. The Delphi method as a research tool: An example, design considerations and applications. Inf. Manag. 2004, 42, 15–29. [Google Scholar] [CrossRef]
- Chan, A.P.; Yung, E.H.; Lam, P.T.; Tam, C.M.; Cheung, S.O. Application of Delphi method in selection of procurement systems for construction projects. Constr. Manag. Econ. 2001, 19, 699–718. [Google Scholar] [CrossRef]
- Hegazi, Y.S.; Tahoon, D.; Abdel-Fattah, N.A.; El-Alfi, M.F. Socio-spatial vulnerability assessment of heritage buildings through using space syntax. Heliyon 2022, 8, e09133. [Google Scholar] [CrossRef] [PubMed]
- Manoliadis, O.; Tsolas, I.; Nakou, A. Sustainable construction and drivers of change in Greece: A Delphi study. Constr. Manag. Econ. 2006, 24, 113–120. [Google Scholar] [CrossRef]
- Joubert, E.; Arayici, Y. Algorithmic approaches to BIM modelling from reality. In Heritage Building Information Modelling; Taylor & Francis: Oxfordshire, UK, 2017; p. 154. [Google Scholar]
- Xiong, X.; Adan, A.; Akinci, B.; Huber, D. Automatic creation of semantically rich 3D building models from laser scanner data. Autom. Constr. 2013, 31, 325–337. [Google Scholar] [CrossRef]
- Murphy, M.; McGovern, E.; Pavia, S. Historic Building Information Modelling–Adding intelligence to laser and image based surveys of European classical architecture. ISPRS J. Photogramm. Remote Sens. 2013, 76, 89–102. [Google Scholar] [CrossRef]
- Sanseverino, A.; Messina, B.; Limongiello, M.; Guida, C.G. An HBIM Methodology for the Accurate and Georeferenced Reconstruction of Urban Contexts Surveyed by UAV: The Case of the Castle of Charles V. Remote Sens. 2022, 14, 3688. [Google Scholar] [CrossRef]
- Di Filippo, A.; Cotella, V.A.; Guida, C.G.; Molina, V.; Centarti, L. BIM Interoperability and Data Exchange Support for As-Built Facility Management. In Computational Science and Its Applications–ICCSA 2021: 21st International Conference, Cagliari, Italy, 13–16 September 2021, Proceedings, Part II 21; Springer International Publishing: New York, NY, USA, 2021. [Google Scholar]
- Construction Operations Building Information Exchange (COBie). Autodesk Cobie Extension for Revit. 2021. Available online: https://interoperability.autodesk.com/cobieextensionrevit.php (accessed on 20 April 2023).
- Slocombe, M. The Society for the Protection of Ancient Buildings (SPAB). Loggia Arquit. Restaur. 2015, 28, 46–51. [Google Scholar] [CrossRef][Green Version]
- Babor, D.; Plian, D. Maintenance Planning for Historic Buildings. Buletinul Institutului Politehnic din lasi. Sect. Constr. Arhit. 2008, 54, 33. [Google Scholar]
Disclaimer/Publisher’s Note: The statements, opinions and data contained in all publications are solely those of the individual author(s) and contributor(s) and not of MDPI and/or the editor(s). MDPI and/or the editor(s) disclaim responsibility for any injury to people or property resulting from any ideas, methods, instructions or products referred to in the content. |
© 2023 by the authors. Licensee MDPI, Basel, Switzerland. This article is an open access article distributed under the terms and conditions of the Creative Commons Attribution (CC BY) license (https://creativecommons.org/licenses/by/4.0/).









