A New Urban Space Analysis Method Based on Space Syntax and Geographic Information System Using Multisource Data
Abstract
:1. Introduction
2. Methods and Data
2.1. Conceptual Framework
2.2. Multisource Data Fusion
2.3. Space Syntax-Based Analysis
2.4. Regression Model-Based Analysis of Geographic Information
2.5. Case Selection
3. Results
3.1. A Space with a Single Core and Independence
3.2. A Space with Duality and Positive Information Coupling
3.3. A Space Affected by Urban Road Construction and Vehicular Traffic
3.4. A Space with Aggregation and Commerciality
4. Discussion
4.1. Reducing the Impact of Road Construction on Urban Space and Maintaining the Independence of the Old Urban Area
4.2. Formulating Spatial Zoning and Gradually Transforming the Space of the Old Urban Area
4.3. Reconstructing the Old Pattern of the Urban Area and Using New Functions to Promote the Historic Area
5. Conclusions
Author Contributions
Funding
Institutional Review Board Statement
Informed Consent Statement
Data Availability Statement
Acknowledgments
Conflicts of Interest
References
- Xu, J. Research on the Spatial form of the Seat City in the Middle Reaches of the Han River in Ming and Qing Dynasties. Ph.D. Thesis, Huazhong University of Science and Technology, Wuhan, China, 2013. [Google Scholar]
- Zhang, Q.; Tong, M. The Changes and Renewal: Old Town Structure of Suzhou. City Plan. Rev. 1999, 23, 33–37. [Google Scholar]
- Tong, M. How Urban Fabric Can Help Sustain the Vitality of Cities. Urban Plan. Forum 2014, 21, 85–96. [Google Scholar]
- Zhong, C.; Fang, Y.; Wang, X.; Xu, J.; Hu, J. The Plan and Evolution of “Xiang” of Changzhou City from Song Dynasty. J. Hangzhou Norm. Univ. (Humanit. Soc. Sci.) 2016, 38, 100–108. [Google Scholar]
- Long, Y. (New) Urban Science: Studying “New” Cities With New Data, Methods, and Technologies. Landsc. Archit. Front. 2019, 7, 8–21. [Google Scholar] [CrossRef]
- Li, Y.; Xiao, L.Z.; Ye, Y.; Xu, W.T.; Law, A. Understanding tourist space at a historic site through space syntax analysis: The case of Gulangyu, China. Tour. Manag. 2016, 52, 30–43. [Google Scholar] [CrossRef]
- Yue, Y.; Zhuang, Y.; Yeh, A.G.O.; Xie, J.Y.; Ma, C.L.; Li, Q.Q. Measurements of POI-based mixed use and their relationships with neighbourhood vibrancy. Int. J. Geogr. Inf. Sci. 2017, 31, 658–675. [Google Scholar] [CrossRef] [Green Version]
- Xu, Y.B.; Rollo, J.; Jones, D.S.; Esteban, Y.; Tong, H.; Mu, Q.P. Towards Sustainable Heritage Tourism: A Space Syntax-Based Analysis Method to Improve Tourists’ Spatial Cognition in Chinese Historic Districts. Buildings 2020, 10, 29. [Google Scholar] [CrossRef] [Green Version]
- Liu, S.J.; Zhang, L.; Long, Y.; Long, Y.; Xu, M.H. A New Urban Vitality Analysis and Evaluation Framework Based on Human Activity Modeling Using Multi-Source Big Data. Isprs Int. J. Geo-Inf. 2020, 9, 617. [Google Scholar] [CrossRef]
- Liu, K.; Yin, L.; Lu, F.; Mou, N.X. Visualizing and exploring POI configurations of urban regions on POI-type semantic space. Cities 2020, 99, 102610. [Google Scholar] [CrossRef]
- Askarizad, R.; Safari, H. The influence of social interactions on the behavioral patterns of the people in urban spaces (case study: The pedestrian zone of Rasht Municipality Square, Iran). Cities 2020, 101, 102687. [Google Scholar] [CrossRef]
- Sen, E.; Baran, M. Examination of Traditional Residences in Bitlis on the Zeydan District Scale in the Context of Space Syntax Analysis Techniques. Sage Open 2020, 10. [Google Scholar] [CrossRef]
- Chen, M.S.; Ko, Y.T.; Hsieh, W.C. Exploring the Planning and Configuration of the Hospital Wayfinding System by Space Syntax: A Case Study of Cheng Ching Hospital, Chung Kang Branch in Taiwan. Isprs Int. J. Geo-Inf. 2021, 10, 570. [Google Scholar] [CrossRef]
- Andrakakou, M.; Kessler, C. Investigating configurational and active centralities: The example of metropolitan Copenhagen. Environ. Plan. B Urban Anal. City Sci. 2022, 23998083211072861. [Google Scholar] [CrossRef]
- Tan, D.; Wu, J. Objective evaluation of urban living environment based on GlS technology—A case study of Guangzhou Liwan district. J. Xi’an Univ. Archit. Technol. (Nat. Sci. Ed.) 2021, 53, 229–238. [Google Scholar]
- Hillier, B.; Hanson, J. The Social Logic of Space; Cambridge University Press: Cambridge, UK, 1989. [Google Scholar]
- Hanson, J. Order and structure in urban design: The plans for the rebuilding of London after the Great Fire of 1666. Ekistics 1989, 56, 22–42. [Google Scholar]
- Hillier, B. Specifically architectural theory: A partial account of the ascent from building as cultural transmission to architecture as theoretical concretion. Harv. Archit. Rev. 1993, 9, 8–27. [Google Scholar]
- Hillier, B.; Iida, S. Network effects and psychological effects: A theory of urban movement. In Proceedings of the Proceedings of the 5th International Symposium on Space Syntax, Delft, Switzerland, 13–17 June 2005; pp. 553–564. [Google Scholar]
- Hillier, B.; Turner, A.; Yang, T.; Park, H.-T. Metric and topo-geometric properties of urban street networks: Some convergences, divergences and new results. J. Space Syntax. Stud. 2009. Available online: https://discovery.ucl.ac.uk/id/eprint/18583 (accessed on 11 March 2022).
- Hillier, B. The hidden geometry of deformed grids: Or, why space syntax works, when it looks as though it shouldn’t. Environ. Plan. B Plan. Des. 1999, 26, 169–191. [Google Scholar] [CrossRef]
- Hillier, B. A theory of the city as object: Or, how spatial laws mediate the social construction of urban space. Urban Des. Int. 2002, 7, 153–179. [Google Scholar] [CrossRef] [Green Version]
- Hillier, B. Cities as movement economies. Urban Des. Int. 1996, 1, 41–60. [Google Scholar] [CrossRef]
- Hillier, B. Space is the Machine: A Configurational Theory of Architecture; Cambridge University Press: Cambridge, UK, 1996. [Google Scholar]
- Turner, A.; Penn, A.; Hillier, B. An algorithmic definition of the axial map. Environ. Plan. B Plan. Des. 2005, 32, 425–444. [Google Scholar] [CrossRef]
- Turner, A. From axial to road-centre lines: A new representation for space syntax and a new model of route choice for transport network analysis. Environ. Plan. B Plan. Des. 2007, 34, 539–555. [Google Scholar] [CrossRef] [Green Version]
- Zhang, P.; Zhang, N. Quantitative Analysis of the Narrative Environment of Urban Historic City based on Space Syntax. Urban Dev. Stud. 2017, 24, 17–22. [Google Scholar]
- Hillier, W.; Yang, T.; Turner, A. Normalising least angle choice in Depthmap-and how it opens up new perspectives on the global and local analysis of city space. J. Space Syntax. 2012, 3, 155–193. [Google Scholar]
- Zhu, D. Urban Spatial Development of Suzhou Since 1990: A Study on Dual-Organization Mechanism of Urban Topological Structure. Ph.D. Thesis, Southeast University, Nanjing, China, 2006. [Google Scholar]
- Salingaros, N. Principles of Urban Structure; China Architecture & Building Press: Beijing, China, 2011. [Google Scholar]
- Ji, S.; Duan, J. Consumption of Space: Urban Development in the Perspective of Consumer Culture; Southeast University Press: Nanjing, China, 2012; Volume 2. [Google Scholar]
- Hillier, B.; Yang, T. The Art of Place and The Science of Space. World Archit. 2005, 185, 16–26. [Google Scholar]
- Yang, T. Open Space Design in Historic District during Urban Renewal. Master’s Thesis, Xi’an University of Architecture and Technology, Xi’an, China, 2006. [Google Scholar]
- Wang, B.; Kang, J. Efects of Large Buildings in Urban Centers on Amenity of Urban Spaces. Archit. J. 2013, 60, 20–24. [Google Scholar]
- Xu, J. The Revitalization and Utilization of Architectural Heritage Discussed in the Perspective of Economics. Southeast Cult. 2020, 35, 13–20. [Google Scholar]
- Karimi, K. Continuity and Change in Old Cities: An Analytical Investigation of the Spatial Structure in Iranian and English Historic Cities before and After Modernisation; University of London, University College London: London, UK, 1998. [Google Scholar]
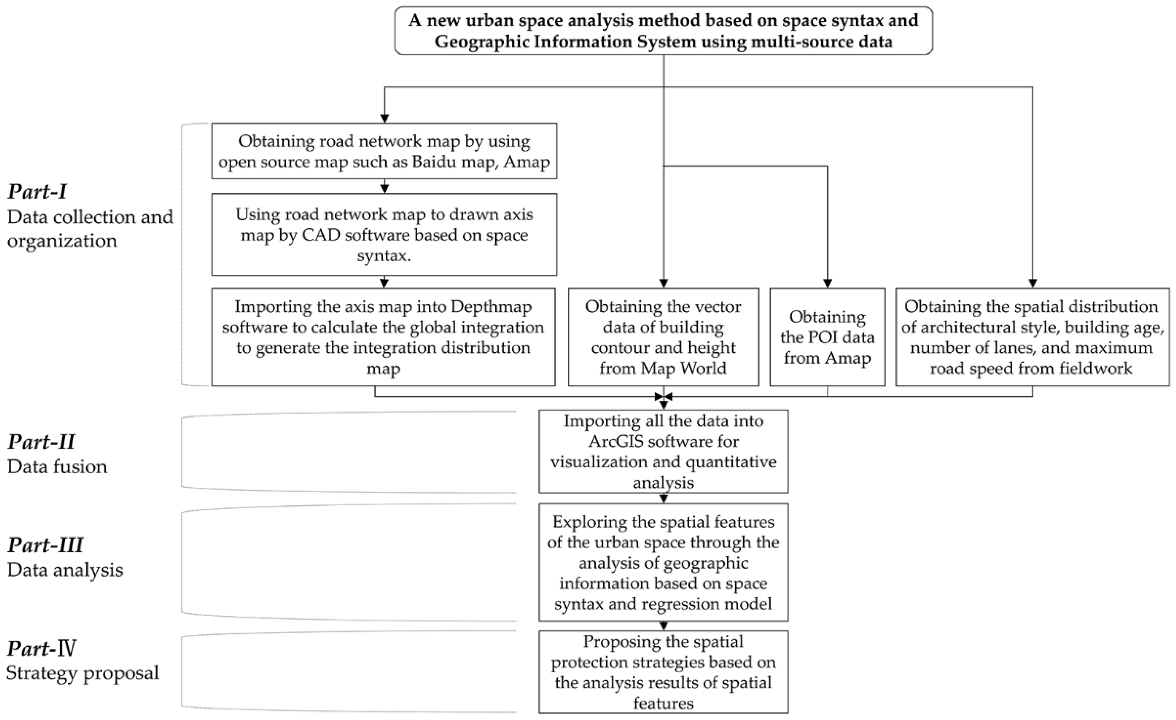
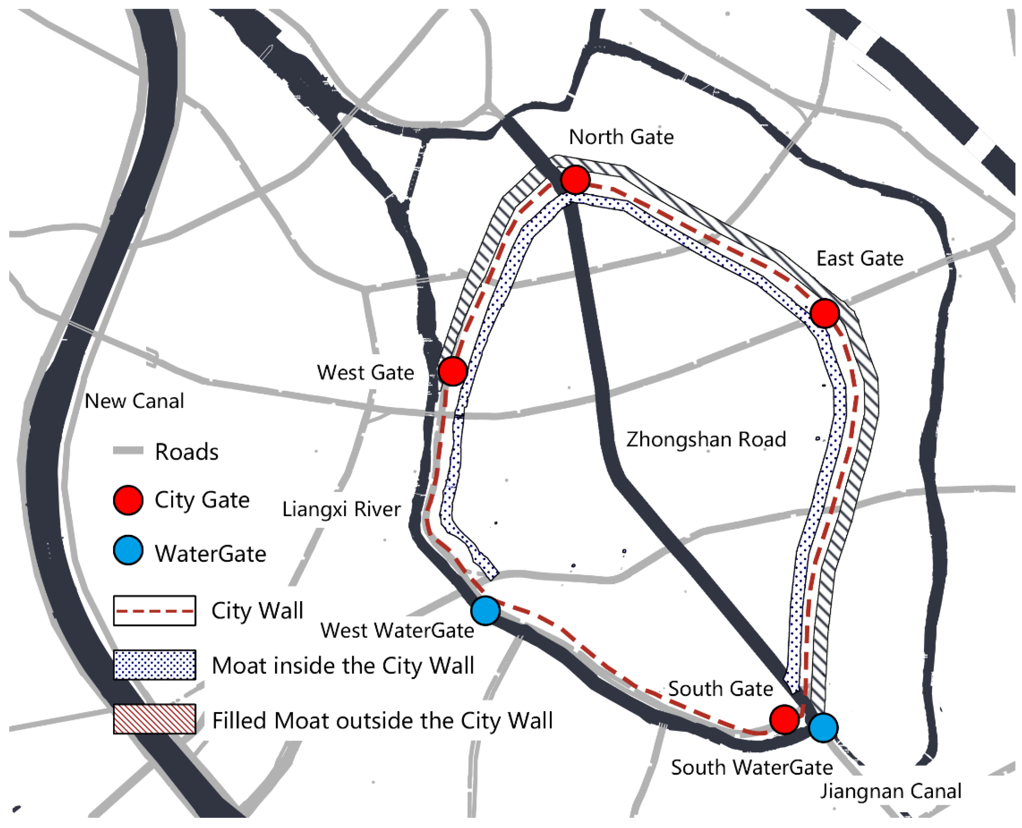
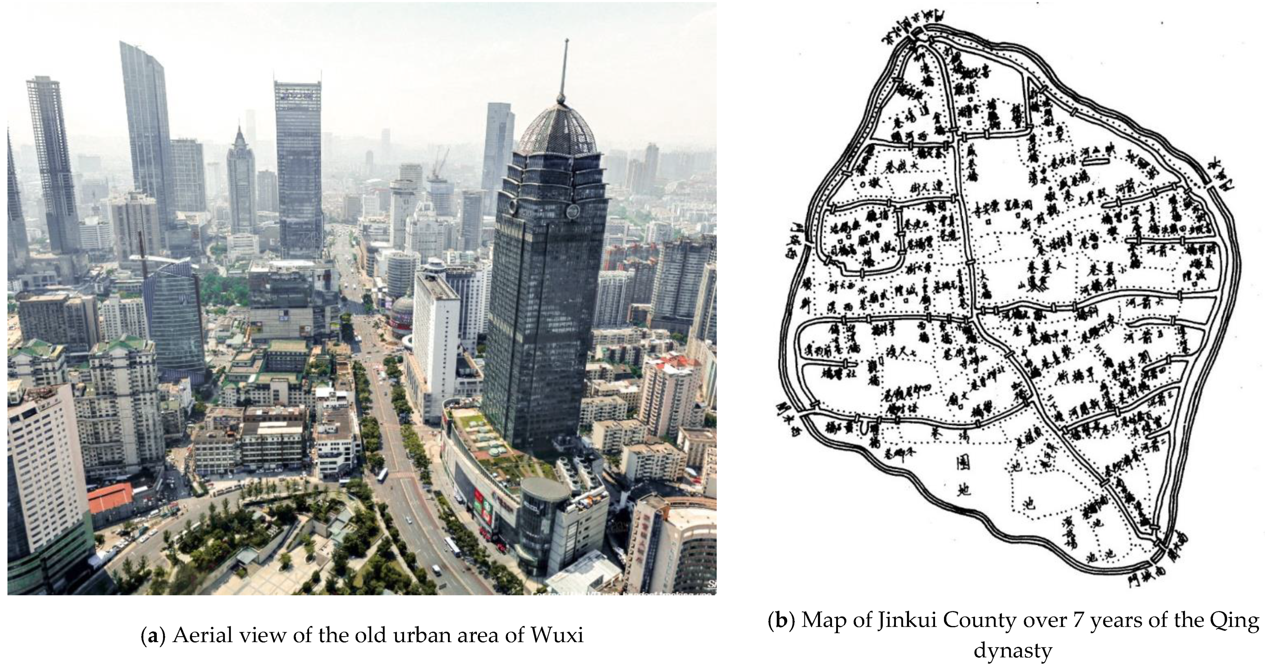

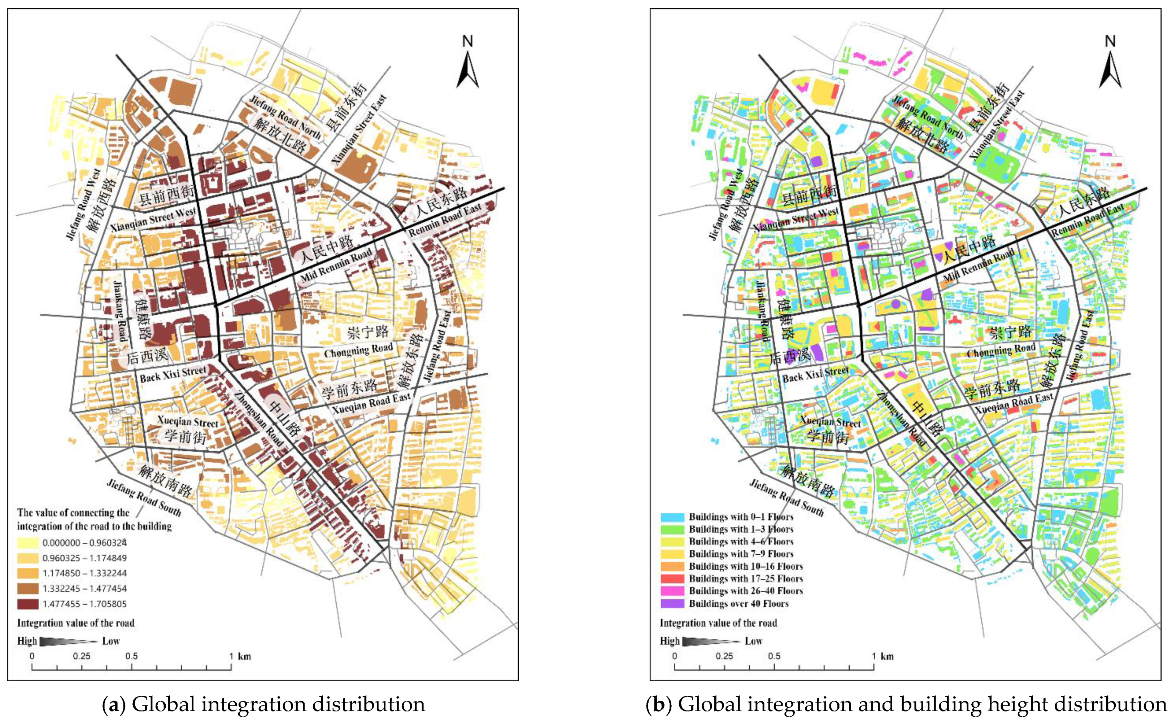
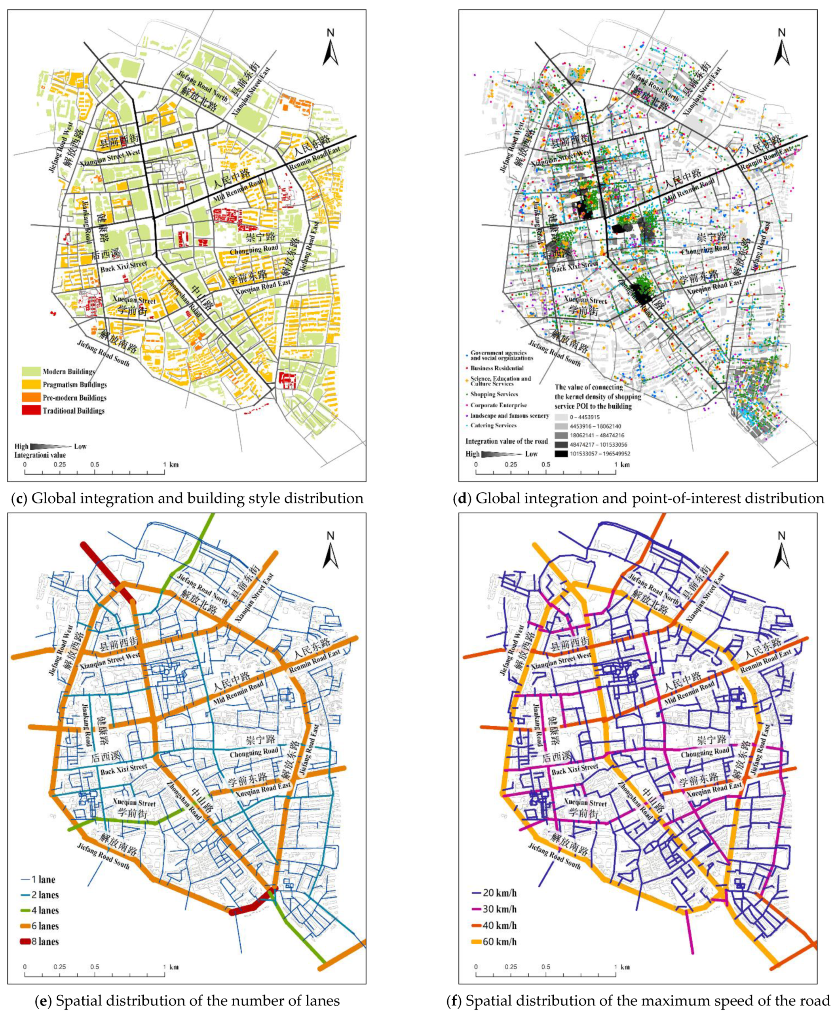
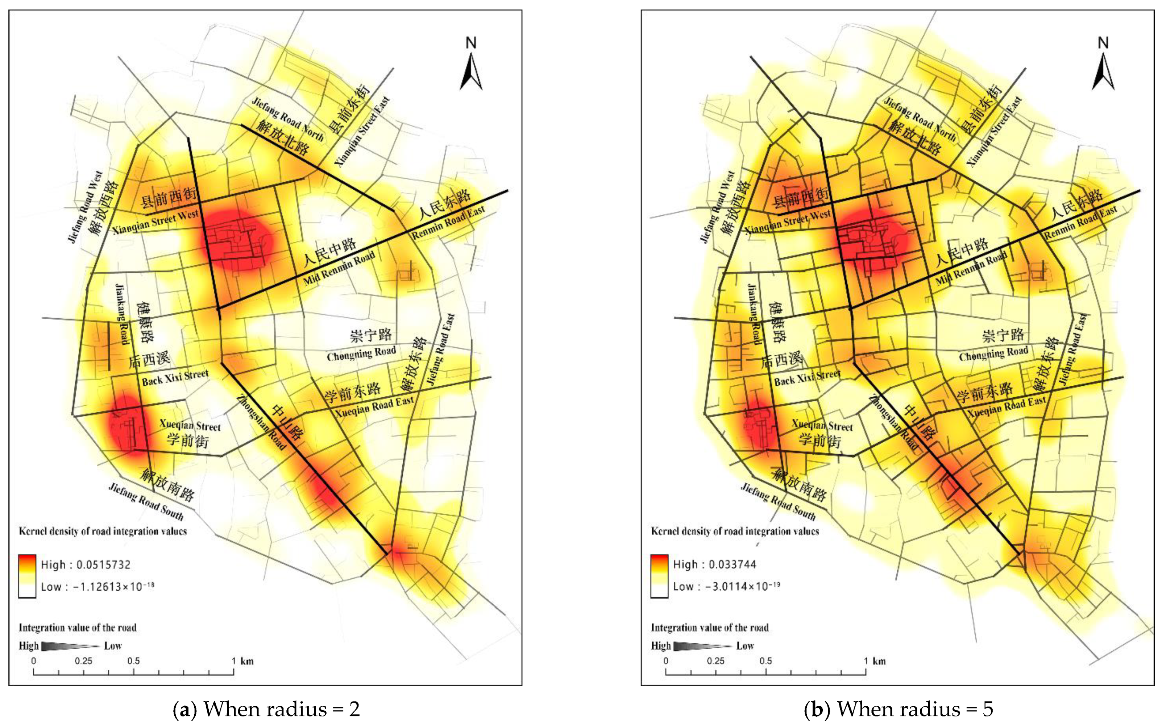
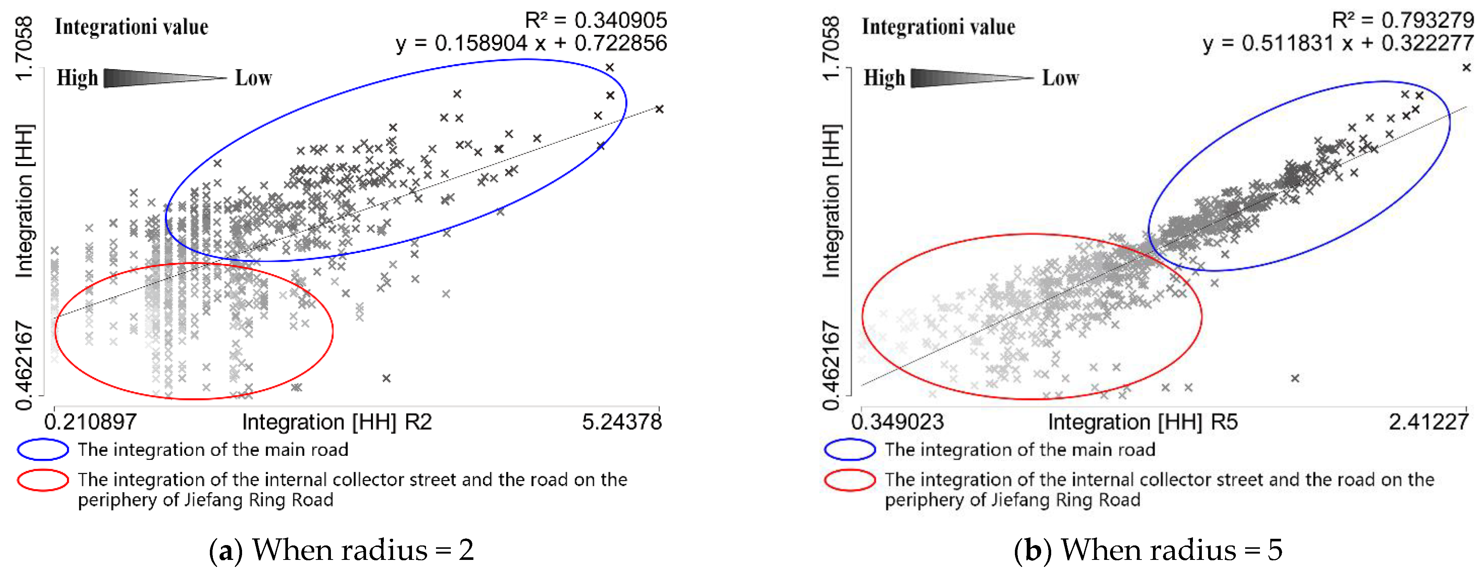
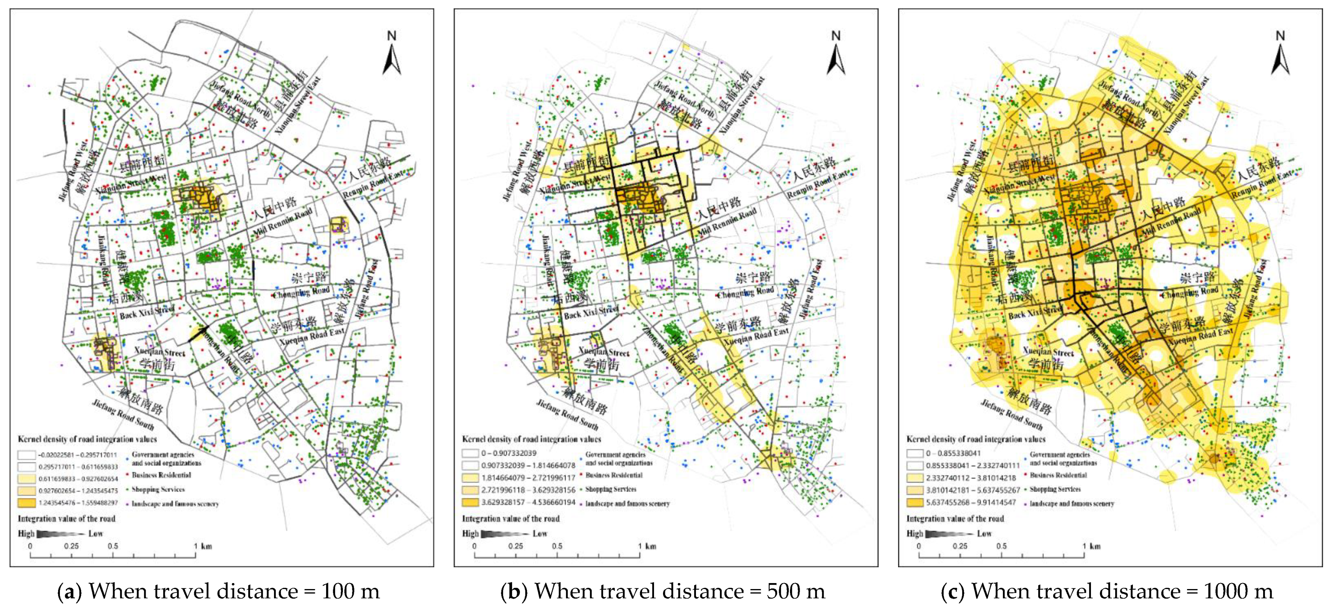
| Coefficients * | Model | Unstandardized Coefficients | Standardized Coefficients | t | Sig. | Collinearity Statistics | |||
| B | Std. Error | Beta | Tolerance | VIF | |||||
| 1 | (Constant) | 2.349 × 10−15 | 0.01 | 0.00 | 1.00 | ||||
| Z-score (Integration) | 0.16 | 0.01 | 0.16 | 15.81 | 0.00 | 1.00 | 1.00 | ||
| 2 | (Constant) | −7.691 × 10−15 | 0.01 | 0.00 | 1.00 | ||||
| Z-score (Integration) | 0.17 | 0.01 | 0.17 | 16.92 | 0.00 | 1.00 | 1.00 | ||
| 3 | (Constant) | 1.637 × 10−16 | 0.01 | 0.00 | 1.00 | ||||
| Z-score (Integration) | 0.16 | 0.01 | 0.16 | 16.35 | 0.00 | 1.00 | 1.00 | ||
| 4 | (Constant) | −2.024 × 10−15 | 0.03 | 0.00 | 1.00 | ||||
| Z-score (Integration) | 0.37 | 0.03 | 0.37 | 12.29 | 0.00 | 1.00 | 1.00 | ||
| 5 | (Constant) | −4.283 × 10−15 | 0.03 | 0.00 | 1.00 | ||||
| Z-score (Integration) | 0.37 | 0.03 | 0.37 | 12.12 | 0.00 | 1.00 | 1.00 | ||
| Model Summary * | Model | R | R-Squared | Adjusted R-Squared | Std. Error of the Estimate |
| 1 | 0.16 | 0.02 | 0.02 | 0.99 | |
| 2 | 0.17 | 0.03 | 0.03 | 0.99 | |
| 3 | 0.16 | 0.03 | 0.03 | 0.99 | |
| 4 | 0.37 | 0.14 | 0.14 | 0.93 | |
| 5 | 0.37 | 0.14 | 0.14 | 0.93 |
| Coefficients * | Model | Unstandardized Coefficients | Standardized Coefficients | t | Sig. | Collinearity Statistics | |||
| B | Std. Error | Beta | Tolerance | VIF | |||||
| 1 | (Constant) | 5.446 × 10−15 | 0.03 | 0.00 | 1.00 | ||||
| Z-score (The number of lanes) | 0.37 | 0.03 | 0.37 | 12.30 | 0.00 | 1.00 | 1.00 | ||
| Model Summary * | Model | R | R-Squared | Adjusted R-Squared | Std. Error of the Estimate |
| 1 | 0.37 | 0.14 | 0.14 | 0.93 |
Publisher’s Note: MDPI stays neutral with regard to jurisdictional claims in published maps and institutional affiliations. |
© 2022 by the authors. Licensee MDPI, Basel, Switzerland. This article is an open access article distributed under the terms and conditions of the Creative Commons Attribution (CC BY) license (https://creativecommons.org/licenses/by/4.0/).
Share and Cite
Xing, Z.; Guo, W. A New Urban Space Analysis Method Based on Space Syntax and Geographic Information System Using Multisource Data. ISPRS Int. J. Geo-Inf. 2022, 11, 297. https://doi.org/10.3390/ijgi11050297
Xing Z, Guo W. A New Urban Space Analysis Method Based on Space Syntax and Geographic Information System Using Multisource Data. ISPRS International Journal of Geo-Information. 2022; 11(5):297. https://doi.org/10.3390/ijgi11050297
Chicago/Turabian StyleXing, Zhaolian, and Weimin Guo. 2022. "A New Urban Space Analysis Method Based on Space Syntax and Geographic Information System Using Multisource Data" ISPRS International Journal of Geo-Information 11, no. 5: 297. https://doi.org/10.3390/ijgi11050297
APA StyleXing, Z., & Guo, W. (2022). A New Urban Space Analysis Method Based on Space Syntax and Geographic Information System Using Multisource Data. ISPRS International Journal of Geo-Information, 11(5), 297. https://doi.org/10.3390/ijgi11050297






