Abstract
As rural populations age at an accelerating pace, the role of public spaces in enhancing the quality of life and promoting social engagement among older adults has become increasingly important. However, a significant cognitive gap persists between the actual needs of elderly users and the intentions of designers, often resulting in suboptimal design outcomes and underutilized spaces. This study centers on the concept of user–designer cognitive synergy, aiming to establish a systematic framework to bridge this cognitive divide and improve the design quality of age-friendly rural public spaces. Employing Grounded Theory, the FKANO model, and the DEMATEL method, this study systematically elicited user needs, classified their attributes, and mapped causal relations to determine priority drivers. Applied in a representative rural case, the framework identified Environmental and Operations Management and Spatial Accessibility as the most critical needs, while Smart-Friendliness and Safety Organization were also shown to play significant roles. These findings directly informed targeted spatial strategies such as barrier-free circulation, robust nighttime safety systems, intergenerational hubs, and an operations backbone. Post-occupancy evaluation confirmed high satisfaction across safety, accessibility, functionality, social participation, and environmental comfort. The results demonstrate the framework’s effectiveness in translating complex needs into actionable design strategies, offering both theoretical insights and practical guidance for age-friendly rural public space development.
1. Introduction
With the rapid acceleration of global population aging, the design of age-friendly public spaces has become an urgent concern in both urban and rural contexts. In rural areas, public spaces play a particularly crucial role in supporting older adults’ daily activities, social engagement, and cultural practices. However, limited design and management resources in these settings mean that even minor design oversights can have disproportionate impacts on accessibility, safety, and well-being.
Although existing studies have advanced knowledge of spatial layouts, accessibility, and environmental comfort in age-friendly design, they remain predominantly focused on physical functionality. For example, Han [1] emphasized spatial design as the key factor in elderly adaptability, while Feng [2] proposed community-based principles of mutual support in rural Shanghai. Ren et al. [3] demonstrated how specific spatial elements shape perceptual responses using eye-tracking technology. In international contexts, Nutt et al. [4] assessed Estonian towns and found that universal age-friendly principles were often unmet, and Hartt et al. [5] showed that older adult play spaces require structured yet flexible conditions to support diverse activities. In China, Gong et al. [6] identified outdoor space challenges in Hangzhou’s residential neighborhoods, Zeng and Chen [7] confirmed safety and accessibility as priorities in Wuhan, Yi et al. [8] optimized healthcare facilities in Sanya to reduce walking distances and improve efficiency, and Cao et al. [9] highlighted the differentiated needs of elderly travelers in Nanjing railway station. These studies provide valuable methodological and scenario-specific insights, yet they mostly emphasize physical and environmental improvements. The diverse and layered needs of older adults, particularly those related to social interaction, emotional belonging, and cognitive alignment with designers, remain underexplored. Field investigations in Jiangning District, Nanjing, further illustrate these gaps: ramps exist only as isolated interventions without continuous accessibility, nighttime safety measures are insufficient, and benches without armrests are sited away from play areas, weakening intergenerational interaction. Such shortcomings highlight the absence of a systematic pathway from identifying user needs to translating them into prioritized interventions.
This study seeks to address these gaps by developing a User–Designer Cognitive Alignment Framework for rural age-friendly public spaces. The objectives are threefold: to uncover cognitive discrepancies between elderly users and designers in relation to spatial functions, environmental perception, and emotional attachment; to classify and prioritize user needs according to their impact on satisfaction; and to construct a causal mapping that translates cognitive findings into design strategies.
To achieve these objectives, the study integrates Grounded Theory (GT), the Fuzzy Kano (FKANO) model, and the Decision-Making Trial and Evaluation Laboratory (DEMATEL) method. Grounded Theory is employed to systematically elicit and code multidimensional user needs, the FKANO model is used to classify attributes and assess satisfaction elasticity, and DEMATEL is applied to reveal causal relationships and weightings among needs. This integrated approach ensures both qualitative depth and quantitative precision. Applied in representative rural cases in Jiangsu Province, the framework highlights critical design drivers such as barrier-free circulation, nighttime safety, and environmental operations management. The findings not only contribute to theoretical enrichment in participatory design research but also provide practical guidance for enhancing the livability and inclusivity of rural communities.
The remainder of this paper is structured as follows. Section 2 reviews related studies on age-friendly rural public spaces and user–designer cognition. Section 3 introduces the theoretical foundation and research methodology. Section 4 presents the empirical analysis, including need identification, classification, and causal mapping, followed by the proposed design intervention. Section 5 evaluates the feasibility of the intervention, and Section 6 concludes with key contributions and future research directions.
2. Literature Review
2.1. Age-Friendly Design in Public Spaces
With the intensification of global population aging, the development of age-friendly public spaces has become a key focus of academic research. In rural contexts, public spaces serve as essential venues for older adults’ daily activities and social engagement, playing a vital role in supporting both their physical and mental well-being [10]. Current research primarily addresses age-friendly design through the lenses of universal accessibility, social participation, and environmental safety, with considerable effort devoted to developing evaluation frameworks for assessing the age-friendliness of public spaces. For instance, Helbich et al. [11] explored the relationship between older adults’ exposure to green-blue spaces and depressive symptoms, finding that street-level green-blue spaces were negatively correlated with depression scores, while satellite-based indicators showed no significant association, highlighting the importance of perceived environmental quality. Lin et al. [12] developed an age-friendly seating evaluation system for urban parks based on the Kano–IPA model, identifying 20 indicators that influence older users’ satisfaction. Zhang et al. [13] proposed a composite framework for evaluating the quantity, quality, and spatial distribution of community open spaces, introducing the concept of “adaptive spatial share” to assess intergenerational equity.
Additionally, Jiang et al. [14], through a survey of 108 elderly residents in Suzhou, demonstrated that community infrastructure, street network conditions, and environmental satisfaction positively influence physical activity and health outcomes, providing a theoretical basis for optimizing community facilities and street environments. Scholars have also proposed targeted strategies for different types of public spaces. Zhou et al. [15] proposed a three-dimensional framework for improving community interaction spaces—encompassing functional complexity, age-sensitivity, and precision in construction—such as enhancing seating comfort in conversational areas or integrating intergenerational interaction elements into fitness zones. Han et al. [16] developed a quantitative evaluation system for age-friendly design in affordable housing communities in Shenzhen using the Analytic Hierarchy Process (AHP). Gong et al. [17], analyzing the Gongchen Bridge waterfront section of the Grand Canal, used factor analysis to identify five key dimensions, with environmental factors having the strongest influence on elderly satisfaction. In cold-region rural settings, Han and Yu [18] applied a fuzzy AHP approach, combined with Delphi expert consultation, to construct an evaluation model for environmental carrying capacity in cold-climate rural public spaces, clarifying the roles of socioeconomic and spatial factors.
In summary, significant progress has been made in developing evaluation frameworks and urban-oriented strategies for age-friendly public space design. However, several critical gaps remain. First, most existing studies are urban-centric, overlooking the complexity and multidimensionality of rural public space use, where older adults rely more heavily on such spaces to fulfill social, ceremonial, and emotional needs. Second, the predominant reliance on quantitative methods limits insight into subjective experiences and perceptions; user needs are often inferred from observed behavior, neglecting subjective cognition and potential designer misinterpretations. Third, few studies explore systematic co-design mechanisms that bridge the cognitive divide between users and designers. To address these gaps, this study focuses specifically on age-friendly design in rural public spaces, adopting a multi-perspective, multi-stage methodology centered on user–designer collaboration, aiming to contribute both theoretical enrichment and practical pathways for context-sensitive and participatory design innovation.
2.2. Multi-Method Integration in Collaborative Design
In recent years, user participation and collaborative design have become central paradigms across design disciplines. In response to increasingly diverse and complex user demands, the field has shifted from expert-led models toward human-centered co-creation, emphasizing early user involvement to enhance design relevance, usability, and acceptance. For example, in the healthcare domain, Witteman et al. [19] developed the User-Centered Design 11-item Scale using psychometric methods, validating the positive impact of multi-stage user participation on tool usability. In age-friendly product design, Wang et al. [20] integrated the Kano model, AHP, and Fuzzy Comprehensive Evaluation to systematically address feature prioritization and solution optimization for elderly walkers. In service system design, Du [21] innovatively combined DEMATEL and TOPSIS to resolve stakeholder conflicts and manage risk compensation in segmented logistics services. For environments designed for special populations, Liu et al. [22] applied Axiomatic Design to translate the interactive needs of children with intellectual disabilities into spatial design parameters, demonstrating the value of layered demand modeling.
In the domain of intelligent infrastructure, Liu [23] developed an analytical framework by integrating the Kawakita Jiro Method, Kano model, and AHP to optimize core functions of electric vehicle charging stations. In the domain of home textile design, Qin et al. [24] explored the relationship between the symmetry of traditional Jiangnan homespun patterns and user perception. Emotional descriptors were gathered using affinity diagramming, and Principal Component Analysis (PCA) was employed to extract key perceptual dimensions. The Fuzzy Analytic Hierarchy Process (FAHP) was then used to assign relative weights to these dimensions. Based on the results, five pattern variants were reconstructed using shape grammar, and the optimal design scheme was identified through Quality Function Deployment (QFD) combined with Grey Relational Analysis (GRA). Likewise, Wang et al. [25] applied modularity and axiomatic design to achieve lifecycle-based adaptability in children’s furniture design. Wang et al. [26] employed a combination of affinity diagramming, the Analytic Hierarchy Process (AHP), and the entropy weight method to investigate the relationship between emotional vocabulary, cultural symbols, and user perception. Drawing upon artifact elements from the tomb of the Marquis of Haihun, the authors extracted representative cultural features and, through Quality Function Deployment (QFD), established a structured mapping to inform the optimization of Chinese-style seating design. These studies share a common cross-disciplinary methodological structure, needs identification, attribute classification, quantitative prioritization, and design verification, offering a replicable model for collaborative design across various domains. Such frameworks have significantly expanded the theoretical foundations and methodological toolkits for participatory and demand-driven design.
Despite these advancements, several limitations persist in the context of age-friendly spatial design, particularly in rural settings. First, although multi-method integration has proven effective in product and service domains, its applicability to socially complex, spatially embedded rural public spaces remains underexplored. Second, many studies emphasize the user perspective, while overlooking the designer’s cognitive framework, including their assumptions, knowledge structures, and interpretive filters. This creates a disconnect where “collaboration” becomes symbolic or superficial, lacking mechanisms for cognitive convergence and meaningful co-creation. In response, this study proposes a User–Designer Cognitive Alignment Framework that integrates Grounded Theory to reveal cognitive divergence, the FKANO model to classify and prioritize user needs, and the DEMATEL method to map causal relationships among needs. This integrated methodology enables structured modeling of collaborative design processes and provides empirical validation and actionable strategies for building consensus and supporting decision-making in complex age-friendly design contexts.
3. Methods
3.1. Research Framework and Process Design
This study aims to enhance the age-friendliness of rural public spaces by establishing a User–Designer Cognitive Alignment Framework, thereby addressing the multifaceted spatial needs of the elderly population. To achieve this goal, a comprehensive framework is proposed, integrating GT, the FKANO model, and the DEMATEL method, as illustrated in Figure 1. The framework proceeds through the following stages:
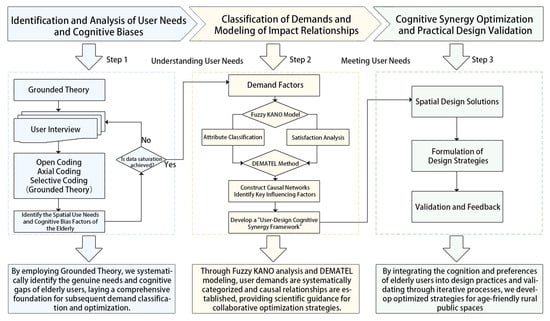
Figure 1.
Proposed Framework.
- Semi-structured interviews and field observations were conducted with elderly users and designers to capture cognitive perspectives regarding functions, environmental settings, and emotional associations. Through open, axial, and selective coding, authentic user needs were systematically extracted and organized into preliminary categories. These categories served as the direct item pool for the FKANO questionnaire design, ensuring that the subsequent quantitative analysis was firmly grounded in empirical data.
- Using the GT-derived needs as inputs, a structured questionnaire was distributed to classify each demand element into Must-be (M), One-dimensional (O), or Attractive (A) attributes, while also quantifying their influence on satisfaction through Better–Worse coefficients. This step revealed cognitive gaps between users and designers in interpreting and prioritizing needs. FKANO results provided the initial weighting cues and category typologies that guided the DEMATEL analysis.
- Expert evaluation was conducted on the FKANO-screened needs to build a Direct Influence Matrix. DEMATEL was then applied to uncover causal relationships, calculate prominence (D + C) and net influence (D − C), and identify key driving and dependent factors. Importantly, DEMATEL also acted as a validation step: Must-be and high-priority One-dimensional items identified in FKANO were expected to emerge as causal drivers with high prominence, whereas Attractive items were more likely to appear as dependent effects. Any inconsistencies were examined and reconciled through contextual interpretation, thereby cross-validating the robustness of the FKANO classification.
By integrating these methods, the framework forms a closed-loop pathway from qualitative need elicitation (GT) to quantitative categorization and prioritization (FKANO) to causal validation and decision mapping (DEMATEL). This multi-method synergy ensures that design interventions are both empirically grounded and logically prioritized. A representative rural public space was then selected for design intervention, where iterative refinement translated theoretical findings into actionable spatial strategies, directly addressing neglected but high-impact user needs.
3.2. Grounded Theory
Grounded Theory (GT) is a qualitative methodology that emphasizes theory generation from empirical data rather than testing pre-existing hypotheses [27,28]. Originally proposed by Glaser and Strauss, GT has been widely applied in healthcare, sociology, and, more recently, in design research, where it serves as a rigorous tool for eliciting user needs and constructing theoretical frameworks [29]. Its advantage lies in uncovering latent patterns and building explanatory models that capture complex social realities [30].
In this study, GT was applied to identify the multidimensional needs of rural elderly users and to reveal cognitive mismatches between users and designers [31,32]. The process involved five steps:
- (1)
- Data Collection: Semi-structured interviews and on-site observations were conducted with elderly users and spatial designers, focusing on functional requirements, safety, emotional and social dimensions, and environmental maintenance.
- (2)
- Open Coding: Interview transcripts were analyzed line by line to extract key expressions, which were then labeled and grouped into initial conceptual categories.
- (3)
- Axial Coding: Relationships among these concepts were examined to form broader themes such as functional needs, emotional belonging, and environmental management.
- (4)
- Selective Coding: Core categories were consolidated into a coherent framework, highlighting areas of divergence or conflict between user expectations and design assumptions. These results also provided inputs for FKANO classification and DEMATEL analysis.
- (5)
- Theoretical Saturation Testing: Additional interviews were used to confirm completeness; once no new categories emerged, the framework was deemed saturated and ready for subsequent model validation.
Through this process, GT ensured that the subsequent quantitative analyses were firmly grounded in authentic user cognition, thereby strengthening the reliability and contextual relevance of the research framework.
3.3. Fuzzy Kano Model
The Kano model is a qualitative tool widely used to categorize user needs and determine design priorities. It illustrates the nonlinear relationship between design features and user satisfaction, as shown in Figure 2 [33,34]. However, traditional Kano analysis cannot fully capture subjectivity and uncertainty in user feedback. The FKANO model addresses this by integrating fuzzy logic and fuzzy set theory, allowing for a more accurate evaluation of user expectations [35,36].
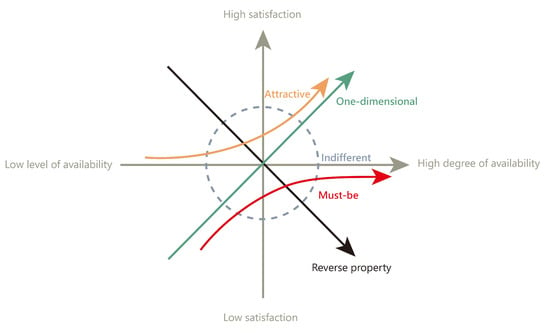
Figure 2.
KANO Model.
The FKANO model enables users to express satisfaction degrees using fractional values between 0 and 1 across different response options [37], better reflecting ambiguous real-world preferences [38]. In this study, FKANO is applied to classify and quantify age-friendly attributes in rural public space design. FKANO implementation involves four steps:
- (1)
- Questionnaire Design and Distribution: A questionnaire based on GT-derived needs is created and distributed both online and offline to ensure coverage across diverse elderly user groups.
- (2)
- Interaction Matrix Construction: Based on user responses, presence (P) and absence (N) matrices are constructed. From these, the interaction matrix S is derived, capturing how different attributes affect user attitudes:
- (3)
- Attribute Classification via Membership Vector: The values in matrix S are mapped to an evaluation table (Table 1) to derive membership vectors T. Using a threshold of α = 0.4, attributes are classified as 1 or 0. If multiple categories are valid, they are prioritized as: Must-be (M) > One-dimensional (O) > Attractive (A) > Indifferent (I) > Reverse (R).
 Table 1. FKANO Model Evaluation Matrix.
Table 1. FKANO Model Evaluation Matrix. - (4)
- Satisfaction Impact Analysis: The proportions of Ai, Mi, Oi, and Ii are used to calculate two indicators:Satisfaction Coefficient:Dissatisfaction Coefficient:
These coefficients support identification of high-priority features that significantly influence satisfaction and guide design trade-offs.
Linking sources to outputs and validation: (1) Item generation (GT → FKANO): Questionnaire items were directly derived from GT selective categories, formulated as paired positive/negative “presence/absence” statements. Each item is traceable to its originating open/axial code cluster, ensuring comprehensive need coverage. (2) Screening and weighting (FKANO → DEMATEL): Based on FKANO classes and Better–Worse coefficients, we prioritized Must-be (M) and high-sensitivity One-dimensional (O) items, and contextually admitted a subset of Attractive (A) items. FKANO outputs were translated into the DEMATEL factor list with initial importance references to guide expert pairwise weighting and threshold setting. (3) Cross-validation expectations: M and high-O items are expected to exhibit high prominence (D + C) and act as causal drivers (D − C > 0) in DEMATEL, whereas A items tend to be effect receivers (D − C < 0) with lower prominence. Any discrepancies are contextually reconciled and calibrated.
3.4. Decision-Making Trial and Evaluation Laboratory Method
As multi-attribute decision-making becomes increasingly complex, the DEMATEL method has gained popularity for visualizing and analyzing causal relationships among interrelated factors [39]. Its strength lies in mapping direct and indirect influences, enabling decision-makers to prioritize interventions with clarity and precision [40]. In this study, DEMATEL is applied to analyze interdependencies among user needs in rural age-friendly design [41], with the goal of identifying root causes [42], prioritizing interventions, and supporting evidence-based decisions [43]. The procedure includes:
- (1)
- Pairwise Influence Evaluation: Experts rate the degree of influence each demand element has on others, generating a direct-relation matrix A.
- (2)
- Normalization of the Matrix: Matrix A is normalized to obtain matrix X, ensuring that the total influence score does not exceed 1.
- (3)
- Total Influence Matrix Calculation: The total influence matrix T is computed using the following formula:Capturing both direct and indirect effects.
- (4)
- Causal Metrics Derivation: For each factor, calculate:Degree of influence:Degree of being influenced:
Analyze Di + Ci (prominence) and Di − Ci (net influence) to generate an Influence Network Relation Map (INRM) (Figure 3), categorizing demand elements.
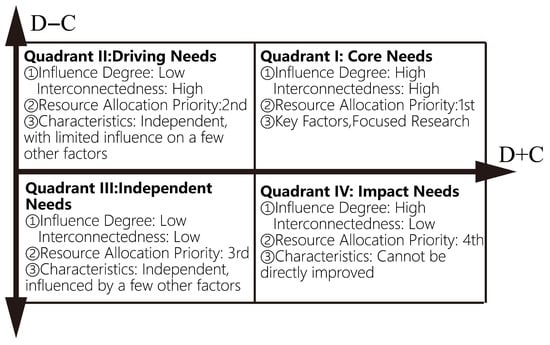
Figure 3.
INRM-Based Classification of Demand Categories.
This method offers a structured approach to uncovering underlying causal chains, strengthening the systematicity, scientific validity, and practical alignment of rural age-friendly spatial design.
4. Case Study
4.1. User Need Identification Based on Grounded Theory
- (1)
- Data Collection
A purposive sampling approach was adopted to recruit elderly residents from villages in Jiangning District, Nanjing, Jiangsu Province, for in-depth interviews conducted between March and May 2025. The final sample size was determined based on the principle of theoretical saturation, resulting in a total of 20 participants representing a diverse cross-section of the rural elderly population. Basic information about the interviewees is provided in Figure 4. Each participant participated in a face-to-face interview guided by a semi-structured protocol (Appendix A). The interviews, lasting approximately 20–30 min each, were fully audio-recorded. After each interview, transcripts were promptly compiled and returned to participants for review and verification, ensuring data accuracy and completeness.
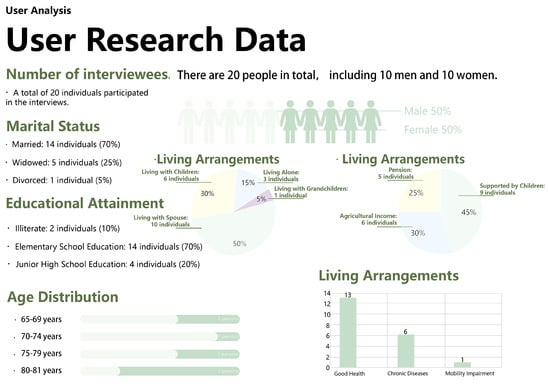
Figure 4.
Background Information of Interview Participants.
- (2)
- Open Coding
Following data collection, all interview transcripts were analyzed using the coding procedures of Grounded Theory, comprising open, axial, and selective coding stages. To enhance analytic reliability, three researchers in the field of design jointly participated in the coding process, ultimately producing a robust coding structure. During open coding, the textual data were reviewed line by line to extract key expressions related to user needs in rural public spaces. A total of 23 preliminary conceptual categories were identified from user narratives. These categories were then organized into an initial conceptual framework, forming the basis for more structured theoretical abstraction.
- (3)
- Axial Coding
In the axial coding phase, the 55 initial concepts identified during open coding were further classified and synthesized to explore their underlying logical relationships. Through systematic integration, the 23 conceptual categories were consolidated into four overarching axial categories, forming a more cohesive and hierarchical theoretical structure for analyzing age-friendly rural public space design. This process allowed for deeper insights into the internal linkages among user needs and clarified how these dimensions interact within the rural design context. The complete coding results are presented in Table 2, which lays a solid foundation for subsequent empirical analysis and theoretical modeling.

Table 2.
Coding Results Based on Grounded Theory.
- (4)
- Selective Coding
The selective coding phase focused on synthesizing the relationships among axial categories into a unified and systematic theoretical framework. Based on the results of the prior coding stages, the demand indicators were organized into key themes, functional attributes, emotional belonging, and environmental management, which reflect the experiential and perceptual needs of elderly users. The final outcome was a hierarchical model of elderly spatial demands, comprising four major categories: functional completeness, safety assurance, emotional attachment, and environmental governance, as depicted in Figure 5. This model provides a structured theoretical basis for the empirical validation and subsequent design optimization of rural age-friendly public spaces.
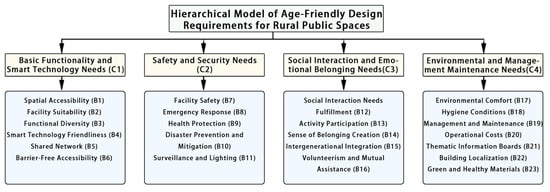
Figure 5.
Hierarchical Model of Demand Elements.
- (5)
- Theoretical Saturation Testing
To ensure completeness and robustness, a theoretical saturation test was conducted to verify that all critical categories and relationships had been adequately captured. Two additional interview transcripts, reserved for validation, were analyzed, yielding no new core categories or key indicators. This confirmed that the current coding structure had reached the point of theoretical saturation. Overall, the coding framework effectively captures the diverse and layered nature of elderly spatial needs in rural settings, offering valuable theoretical support for both policy-making and practical design application.
4.2. User Demand Screening Based on the FKANO Model
To further explore and accurately interpret the latent and affective preferences of elderly users regarding rural public space, this study employed the FKANO model to classify and analyze user needs. Based on the demand indicators established in Table 2, a structured FKANO questionnaire was developed. Each item was assessed through paired positive and negative phrasing, allowing for dual evaluation of presence versus absence. The survey was administered to 90 elderly individuals and family members, along with 20 village administrators, resulting in 100 valid responses after the exclusion of six inconsistent and four incomplete questionnaires.
The FKANO model applied a fuzzy interval scale of [0, 1] to capture the degree of importance and satisfaction associated with each spatial attribute. This enabled the fuzzy categorization and quantitative prioritization of user needs, identifying the most critical features and functions of rural public spaces from an elderly-centric perspective. The results support targeted spatial enhancements by designers and administrators, ensuring that the configuration of public spaces is more closely aligned with user expectations. This approach also contributes to improving the attractiveness and satisfaction of rural community services. To illustrate the application of the model, Table 3 presents selected items from the FKANO questionnaire used in the empirical study. The findings provide nuanced insights into user preference structures and offer actionable evidence for context-sensitive optimization of age-friendly rural environments.

Table 3.
FKANO Model Survey Questionnaire (Excerpt).
A total of 100 valid questionnaires were collected from rural elderly residents and village administrators. Given the volume of data, Item B1 from Table 3 was chosen as a representative example. The presence vector for this item was defined as P = [0.7, 0.3, 0, 0, 0], and the absence vector as N = [0, 0, 0.2, 0.2, 0.6]. Based on these vectors, the interaction matrix S was constructed as follows:
By aligning the elements of Table 1 (the FKANO evaluation matrix) with the values in S, the requirement membership vector for user demand is derived as follows:
According to the FKANO classification rules, if multiple requirement categories in vector T have non-zero values, the final classification is determined by prioritizing the categories in the following order: M > O > A > I > R. In this case, since the highest value in T1 corresponds to the One-dimensional category, the attribute for Item B1 is defined as: T1 = (0, 1, 0, 0, 0).
This classification procedure is repeated for all questionnaire responses. For each user requirement, the most frequently occurring category is identified and designated as its final classification. Subsequently, based on Equations (1) and (2), the Better–Worse coefficients are computed. These coefficients represent the satisfaction gain index and the dissatisfaction reduction index, respectively. When the absolute values of these coefficients approach zero, it indicates that the corresponding requirement has minimal impact on user satisfaction. Conversely, values approaching one reflect stronger influence. The detailed results are presented in Table 4.

Table 4.
FKANO Model Classification Results.
Based on the hierarchical model of age-friendly design needs for rural public spaces and the classification results derived from the FKANO model, the study identified eight Must-be (M) requirements, seven One-dimensional (O) requirements, six Attractive (A) requirements, and two Indifferent (I) requirements, as shown in Table 5. According to FKANO theory, Indifferent attributes exert minimal influence on satisfaction and are thus excluded from further analysis.

Table 5.
Classification of Age-Friendly Design Requirements for Rural Public Spaces Based on the FKANO Model.
The retained M, O, and A requirements, representing fundamental expectations, performance-based needs, and delight factors, are adopted as core evaluation dimensions for optimizing age-friendly design in rural public spaces, as shown in Figure 6. By removing non-impactful I-type attributes, the evaluation system becomes more user-centered and design-efficient, enhancing the targeted effectiveness of spatial interventions for aging populations in rural settings.
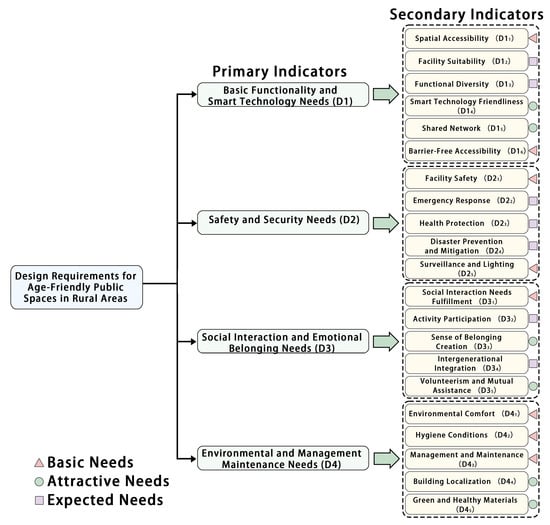
Figure 6.
Hierarchical Model of Age-Friendly Design Requirements for Rural Public Spaces.
4.3. Evaluation System Construction and Weight Ranking
To further clarify the interrelationships among user needs after determining their categorical attributes, this study applies the DEMATEL (Decision-Making Trial and Evaluation Laboratory) method to analyze indicator weights. Based on the FKANO classification results, a total of 21 key indicators were extracted for age-friendly design in rural public spaces. These indicators are systematically categorized into four dimensions: Basic Functional and Intelligent Service Needs (6 indicators), Safety and Protection Needs (5 indicators), Social Interaction and Emotional Belonging Needs (5 indicators), and Environmental and Maintenance Management Needs (5 indicators). This structured framework not only reflects the multifaceted nature of elderly user demands but also provides robust input for the subsequent DEMATEL-based causal analysis, enabling a nuanced understanding of influence relationships among design criteria.
To further elucidate the interrelationships among user needs in the context of age-friendly design for rural public spaces, a DEMATEL-based expert survey was administered, involving 10 expert participants: eight university professors specializing in environmental design and two rural governance practitioners. Participants completed a structured questionnaire designed to assess the pairwise influence relationships among the 21 user needs, grouped into four major categories.
Each expert evaluated the direct influence of one need on another using a standardized scoring system, resulting in a 21 × 21 direct-relation matrix. As shown in Table 6, higher scores indicate a stronger direct influence of one need over another. The individual evaluations were aggregated and arithmetically averaged to generate the initial direct influence matrix, which served as the foundational dataset for the subsequent DEMATEL analysis.

Table 6.
Normative Direct Influence Matrix.
After deriving the total influence matrix (T), the influence degree (D) and dependence degree (R) for each user need were calculated. Influence (D) quantifies the extent to which a given need affects others within the system, while dependence (R) reflects the degree to which it is affected by others. The sum (D + R), referred to as prominence or centrality, indicates the systemic importance of each need within the overall interaction network. The difference (D − R), known as the causal degree, distinguishes causal factors (positive values) from effect factors (negative values). These indicator values are presented in Table 7. A positive causal degree identifies the need as an active influencer, whereas a negative value denotes a passive receiver of influence. This analysis provides critical insights into the structural dynamics and interdependencies among user needs, informing the prioritization of design interventions in age-friendly rural public spaces.

Table 7.
DEMATEL Computed Indicator Values and Weights.
By plotting prominence (D + R) and causal degree (D − R) on the horizontal and vertical axes, respectively, an Influence Network Relationship Map (INRM) was constructed to visualize the causal structure of user needs in age-friendly design for rural public spaces. In this network, the direction of arrows represents the flow of influence—from active, causal needs toward those more passively affected, allowing designers and planners to intuitively identify critical needs and their transmission pathways.
The prominence value reflects the systemic significance of each factor; the higher the value, the more central the need is within the network. Accordingly, the INRM (see Figure 7) provides a graphical representation of the causal and influence dynamics among all 21 indicators. Based on this analysis, the hierarchical importance of user needs in rural age-friendly design is determined as follows: D41 > D11 > D16 > D21 > D31 > D12 > D32 > D33 > D43 > D14 > D22 > D24 > D13 > D34 > D23 > D35 > D42 > D15 > D45 > D25 > D44.
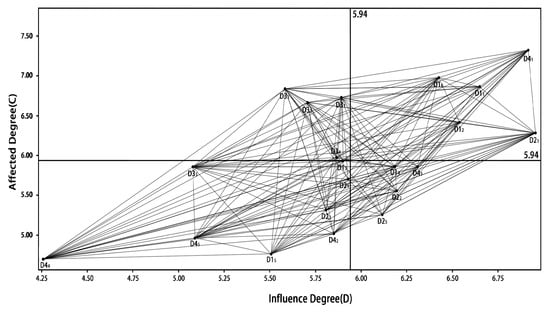
Figure 7.
Influence–Dependence Map.
This ranking highlights the most influential needs within the system, offering a data-driven foundation for prioritizing design interventions and policy actions that address the challenges of aging in rural environments.
4.4. Age-Friendly Design Practices for Rural Public Spaces
The core objective of this study is to optimize design decision-making for age-friendly rural public spaces by anchoring the process in user–designer cognitive synergy. Grounded Theory was used to elicit and structure the multidimensional cognitions of older users and designers. Needs were then classified with the Fuzzy Kano (FKANO) model, and the DEMATEL method mapped causal relations to identify priority drivers. Results highlighted Environmental and Operations Management (D41, Must-be; highest prominence) and Spatial Accessibility (D11, Must-be) as critical determinants of satisfaction and usability, while Smart-Friendliness (D16, Attractive) and Safety Organization (D21, Must-be) played important roles in enhancing gains and reducing dissatisfaction.
- (1)
- Overall Spatial Layout Design
The layout adopts multifunctional zoning and separates dynamic (recreation, play, fitness) from static (reading, rest) areas (Figure 8). All zones are linked by continuous, barrier-free pathways, addressing Spatial Accessibility (D11, M) and reducing resistance for mobility aids. Glass curtain walls mitigate noise transfer, improving rest quality and fulfilling Environmental Comfort (B17, M).
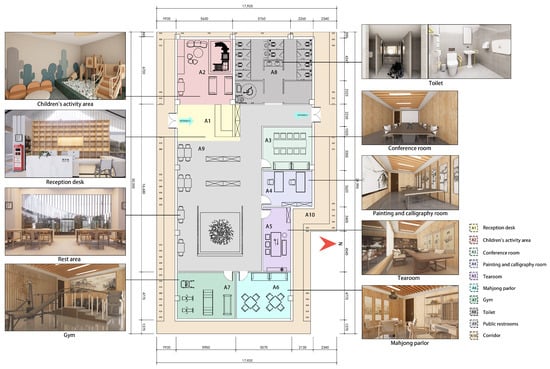
Figure 8.
Interior Floor Plan.
- (2)
- Design of Key Spaces and Facilities
Barrier-free accessibility and safety features are emphasized. Pathways use low-gradient slopes and anti-slip surfaces; high-visibility signage assists orientation, meeting Barrier-free Accessibility (B6, M) and Safety Organization (D21, M). Restrooms are ergonomically adapted for elderly needs, as shown in Figure 9. Smart technologies, such as motion-sensor lighting, public Wi-Fi, and one-touch emergency call points, address Smart-Friendliness (D16, A) and Shared Network (B5, A). Service desks integrate first-aid kits, AEDs, and surveillance, operationalizing Emergency Response (B8, O) and Health Protection (B9, O), as shown in Figure 10.
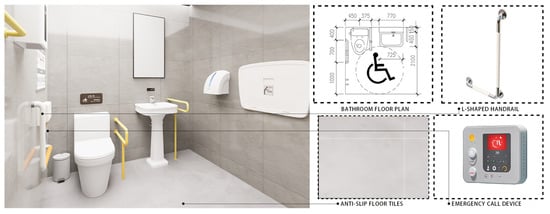
Figure 9.
Barrier-free Bathroom Design.
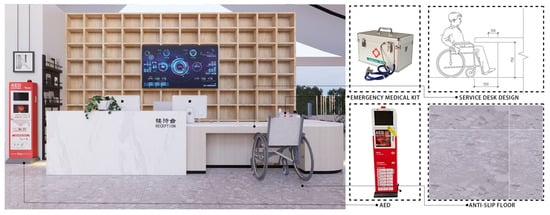
Figure 10.
Service Desk Design.
- (3)
- Creation of Social and Emotional Spaces
Interactive spaces such as chess rooms, tea lounges, and multipurpose areas (Figure 11) foster community communication. Intergenerational zones combine children’s play areas with nearby seating for grandparents, implementing Social Interaction (D31, M) and Activity Participation (B13, O). Modular furniture and flexible layouts enhance inclusivity and embed Sense of Belonging (B14, A) and Intergenerational Integration (B15, O).

Figure 11.
Communication and Interaction Space.
- (4)
- Design Highlights and Innovations
Key user needs were transformed into concrete design strategies. An operations hub consolidates maintenance and custodial functions, addressing Environmental and Operations Management (D41, M) and Hygiene Conditions (B18, M). Smart services and local cultural symbols (B22, A; B23, A) enrich usability and identity while avoiding thematic overload. Compared with designs lacking such analytical grounding, this scheme ensures continuity in accessibility, robust safety infrastructure, and sustainable upkeep, achieving a systematic alignment between user priorities and spatial interventions.
5. Discussion
To evaluate the practical feasibility and user satisfaction of the optimized age-friendly rural public space design, a comprehensive post-occupancy evaluation was conducted. The assessment involved 20 elderly users and 5 grassroots government officials, who rated the design across five critical dimensions: (1) safety and accessibility, (2) functional suitability and convenience, (3) support for social participation and interaction, (4) environmental comfort, and (5) cultural identity and community sustainability.
Each criterion was evaluated using a five-point Likert scale, ranging from 1 (“very dissatisfied”) to 5 (“very satisfied”). The collected responses were subjected to statistical analysis to calculate the mean score for each evaluation dimension. The results, visually presented in a radar chart (see Figure 12), reveal a consistently high level of satisfaction, with average scores exceeding 4.0 across all categories. These findings provide strong empirical support for the real-world applicability and user-centered effectiveness of the proposed design.
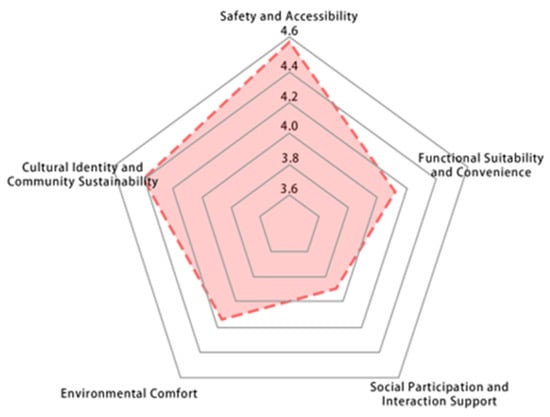
Figure 12.
User Evaluation Results.
The uniformly positive feedback from both elderly participants and local officials not only validates the core design principles but also confirms their alignment with actual user needs and community priorities. Moreover, the evaluation offers valuable insights for future improvements, serving as a data-driven foundation for scaling and replicating age-friendly spatial strategies in other rural contexts. Finally, the results underscore the practical value of participatory design, highlighting the role of multi-stakeholder engagement in the iterative development of inclusive public-space interventions.
In addition to immediate feasibility, long-term adaptability across diverse rural settings must be considered. Rural communities differ significantly in geography, climate, infrastructure, and socio-cultural traditions, which may influence the prioritization of user needs and the effectiveness of design strategies. For example, mountainous villages require enhanced anti-slip measures and slope management, while coastal or plain areas may emphasize shading, ventilation, and flood resilience. To ensure sustainability, the proposed framework incorporates an operations hub and continuous post-occupancy evaluation, allowing local stakeholders to adjust facility maintenance, safety standards, and social programming over time. This iterative mechanism not only strengthens long-term usability and cost-effectiveness but also supports context-specific adaptation, making the framework scalable to varied rural environments.
6. Conclusions
This study developed a User–Designer Cognitive Alignment Framework to enhance the age-friendliness of rural public spaces. By integrating Grounded Theory, the Fuzzy Kano model, and the DEMATEL method, the research systematically identified, classified, and weighted the multi-dimensional needs of older adults, bridging the cognitive gap between users and designers. The case application in Jiangsu Province demonstrated that the framework can translate complex needs into actionable spatial strategies, such as continuous barrier-free circulation, robust nighttime safety systems, and integrated operations hubs, thereby improving accessibility, safety, social belonging, and environmental sustainability. These findings contribute both theoretical enrichment and practical guidance for participatory and evidence-based rural design.
Nonetheless, this study has limitations. The empirical testing was restricted to a small number of villages in Jiangsu Province, which constrains the generalizability of the findings. Regional variations in socio-cultural traditions, geographical conditions, and infrastructure levels may influence user needs and design priorities. In addition, the sample size and focus on relatively well-developed rural areas may underrepresent challenges in less-resourced or climatically extreme settings. These factors should be considered when transferring the model to other contexts.
Future research will therefore focus on enhancing robustness and scalability. First, expanding the study to diverse rural regions (e.g., North China Plain, Southwest mountainous areas, Southeast coastal zones) will allow comparative analysis of cultural and geographical differences. Second, integrating climate and cultural factors as moderating variables into the FKANO–DEMATEL framework can reveal regional variations in need prioritization [44]. Third, establishing a demand–design feedback loop through continuous post-occupancy evaluation will enable dynamic recalibration of design standards. Together, these steps will improve the adaptability and replicability of the proposed framework, supporting its broader application in rural aging-friendly design.
Author Contributions
Conceptualization, Z.Z. (Zhihuan Zhang); methodology, Z.Z. (Zhihuan Zhang); software, Z.Z. (Zhihuan Zhang); validation, Z.Z. (Zhihuan Zhang); formal analysis, Z.Z. (Zhihuan Zhang); investigation, Z.Z. (Ziqi Zhan); resources, Z.Z. (Zhihuan Zhang); data curation, Z.Z. (Ziqi Zhan); writing—original draft preparation, Z.Z. (Zhihuan Zhang); writing—review and editing, Z.Z. (Zhihuan Zhang); visualization, Z.Z. (Zhihuan Zhang); supervision, Y.L.; project administration, Y.L.; funding acquisition, Y.L. All authors have read and agreed to the published version of the manuscript.
Funding
This study received no external funding support.
Institutional Review Board Statement
The study only involves a minimal-risk, general questionnaire survey. It does not involve any experimental procedures, sensitive personal information, or interventions with participants. Therefore, ethical approval from an Institutional Review Board was not required for this research.
Informed Consent Statement
While we did not sign a formal written consent form during the survey process, we strictly ensured that all participants verbally agreed to participate after we clearly explained the purpose, content, and non-sensitive nature of the survey. No participant expressed hesitation or refusal to take part.
Data Availability Statement
The original contributions presented in the study are included in the article, further inquiries can be directed to the corresponding author.
Conflicts of Interest
The authors declare no conflict of interest.
Appendix A

Table A1.
Semi-Structured Interview Guide.
Table A1.
Semi-Structured Interview Guide.
| 1. Usage of Public Spaces |
| 1.1 Which public spaces in the village do you visit most often? What makes you choose these particular places? |
| 1.2 On average, how much time do you spend in these spaces each day (or week)? What types of activities do you usually engage in? |
| 1.3 What aspects of these spaces do you like the most? Are there any specific facilities or services that you are particularly satisfied with? |
| 1.4 During adverse weather conditions (e.g., extreme heat, rain, or snow), do you still visit these public spaces? Why or why not? |
| 2. Functional and Facility Needs |
| 2.1 What facilities or functions do you think are still missing in the village’s public spaces? Why do you think they are needed? |
| 2.2 Which facilities are the most important to you? Why? Are there any that you find especially useful? |
| 2.3 Are there any facilities that you feel are rarely used or unsuitable for older adults? Could you give some examples? |
| 2.4 How satisfied are you with the existing facilities? Are there any you think should be improved or upgraded? |
| 3. Emotions and Sense of Belonging |
| 3.1 Do you meet or socialize with friends or neighbors in these public spaces? Is this kind of social interaction important to you? |
| 3.2 How do these spaces influence your daily life, social relationships, or emotional well-being? Is there a particular space that makes you feel especially warm or included? |
| 3.3 What aspects of space design make you feel a stronger sense of belonging or make you more willing to stay? Why? |
| 4. Safety and Accessibility |
| 4.1 Do you have any safety concerns when using public spaces? For example, fear of falling, traffic risks, etc.? Are there any areas you find particularly unsafe? |
| 4.2 Are the spaces accessible for mobility aids such as wheelchairs or walkers? Are there specific places that are unfriendly to wheelchair users? |
| 4.3 What are your suggestions or expectations regarding the safety and accessibility of public spaces? |
| 5. Design Suggestions and Expectations |
| 5.1 If public spaces could be renovated or newly built, what aspects would you most like to improve or add? Why? |
| 5.2 Do you feel that designers truly understand your needs? Why or why not? How do you think designers could better understand your needs? |
| 5.3 Would you like to participate in discussions or decision-making about the design of village public spaces? Why? In what ways would you prefer to be involved? |
References
- Han, S. Design of urban and rural elderly care public areas integrating person-environment fit theory. Nonlinear Eng.—Model. Appl. 2025, 14, 20250096. [Google Scholar] [CrossRef]
- Feng, Z. Research on the Design of Public Space of Suburban Rural Community from the Perspective of Mutual Support for the Aged: The Case of Shanghai Jinshan District; University of Hawaii at Manoa: Honolulu, HI, USA, 2022. [Google Scholar]
- Ren, H.G.; Yang, F.; Zhang, J.; Wang, Q. Evaluation of Cognition of Rural Public Space Based on Eye Tracking Analysis. Buildings 2024, 14, 1525. [Google Scholar] [CrossRef]
- Nutt, N.; Salmistu, S.; Kupper, K.; Kotval, Z. Assessing age-friendliness of contemporary urban outdoor places in Estonia. Qual. Ageing Older Adults 2024, 25, 204–219. [Google Scholar] [CrossRef]
- Hartt, M.; Gryfe, M. Age-friendly planning and play: The Study of Older Adult Play Spaces (SOAPS) observation tool. Plan. Pract. Res. 2025, 40, 24–40. [Google Scholar] [CrossRef]
- Gong, M.; Wang, N.; Chu, Y.; Wu, Y.; Huang, J.; Wu, J. Optimizing Public Spaces for Age-Friendly Living: Renovation Strategies for 1980s Residential Communities in Hangzhou, China. Buildings 2025, 15, 211. [Google Scholar] [CrossRef]
- Zeng, Y.J.; Chen, B. Evaluation of Aging-Friendly Public Spaces in Old Urban Communities Based on IPA Method-A Case Study of Shouyi Community in Wuhan. Buildings 2024, 14, 2362. [Google Scholar] [CrossRef]
- Yi, C.; Han, W.; Liu, Y.; Lin, Y.; Qi, Y. Aging Adaptation Transition of Health Care Buildings for Accessibility Optimization for the Elderly. Buildings 2025, 15, 379. [Google Scholar] [CrossRef]
- Cao, Y.; Li, D.; Gao, X.; Bi, S.; Yu, K.; Zhou, D. Age-Friendly Environment Design of High-Speed Railway Stations from a Healthy Ageing Perspective: A Case Implementation in Nanjing, China. Buildings 2024, 14, 3280. [Google Scholar] [CrossRef]
- Hancock, S.; Winterton, R.; Wilding, C.; Blackberry, I. Understanding ageing well in Australian rural and regional settings: Applying an age-friendly lens. Aust. J. Rural. Health 2019, 27, 298–303. [Google Scholar] [CrossRef] [PubMed]
- Helbich, M.; Yao, Y.; Liu, Y.; Zhang, J.; Liu, P.; Wang, R. Using deep learning to examine street view green and blue spaces and their associations with geriatric depression in Beijing, China. Environ. Int. 2019, 126, 107–117. [Google Scholar] [CrossRef]
- Lin, J.J.; Li, X.Y.; Lin, J.H. Evaluation of Age-Appropriate Public Seats in Comprehensive Parks and Sustainable Design Strategies Based on the Kano-Importance-Performance Analysis Model. Sustainability 2024, 16, 6914. [Google Scholar] [CrossRef]
- Zhang, Z.L.; Tang, X.M.; Wang, Y. Evaluation of the Intergenerational Equity of Public Open Space in Old Communities: A Case Study of Caoyang New Village in Shanghai. Land 2023, 12, 1347. [Google Scholar] [CrossRef]
- Jiang, J.Y.; Xia, Z.; Sun, X.; Wang, X.; Luo, S. Social Infrastructure and Street Networks as Critical Infrastructure for Aging Friendly Community Design: Mediating the Effect of Physical Activity. Int. J. Environ. Res. Public Health 2022, 19, 11842. [Google Scholar] [CrossRef] [PubMed]
- Zhou, M.; Zhu, N.; Peng, X.; Huang, J.; Ji, L.; Meng, X.; Song, S.; Liu, S. Evaluation Study of Public Interaction Spaces for the Elderly in a Community-Taking the Railway Station Community in Jiaozuo City as an Example. Buildings 2025, 15, 517. [Google Scholar] [CrossRef]
- Han, J.W.; Ma, H.; Wang, M.; Li, J. Construction and improvement strategies of an age-friendly evaluation system for public spaces in affordable housing communities: A case study of Shenzhen. Front. Public Health 2024, 12, 1399852. [Google Scholar] [CrossRef]
- Gong, M.; Ren, M.; Dai, Q.; Luo, X. Aging-Suitability of Urban Waterfront Open Spaces in Gongchen Bridge Section of the Grand Canal. Sustainability 2019, 11, 6095. [Google Scholar] [CrossRef]
- Han, B.; Yu, J. Research on a novel evaluation criterion of rural public space environmental capacity based on ahp fuzzy method. Fresenius Environ. Bull. 2020, 29, 3818–3826. [Google Scholar]
- Witteman, H.O.; Vaisson, G.; Provencher, T.; Dansokho, S.C.; Colquhoun, H.; Dugas, M.; Fagerlin, A.; MC Giguere, A.; Haslett, L.; Hoffman, A.; et al. An 11-Item Measure of User- and Human-Centered Design for Personal Health Tools (UCD-11): Development and Validation. J. Med. Internet Res. 2021, 23, e15032. [Google Scholar] [CrossRef]
- Wang, T.; Zhao, Y.; Zhang, X.; Xie, Y.; Pang, L.L.L. Design of walking aids for the elderly based on the Kano-AHP-FEC method. Sci. Rep. 2025, 15, 2663. [Google Scholar] [CrossRef]
- Du, S. Hybrid Kano-DEMATEL-TOPSIS model based benefit distribution of multiple logistics service providers considering consumer service evaluation of segmented task. Expert Syst. Appl. 2023, 213, 119292. [Google Scholar] [CrossRef]
- Liu, H.; Zhu, J.; Ni, P.; Li, Y.; Li, S. Research on Design Methods for Interactive Spaces in Schools for Children with Intellectual Disabilities Considering User Needs. Buildings 2024, 14, 2230. [Google Scholar] [CrossRef]
- Liu, X.X. Research on Function Optimization of Electric Vehicle Charging Stations Based on User Demand Analysis: An Empirical Study Using the Kano Model and AHP Method. Sustainability 2024, 16, 10783. [Google Scholar] [CrossRef]
- Qin, M.Q.; Wang, J.; Ding, X.; Zhang, H. Symmetrical Traditional Patterns and User Perception: A Study on Innovation in Home Textile Design. Symmetry 2025, 17, 960. [Google Scholar] [CrossRef]
- Wang, J.J.; Liang, Q.; Ma, X.; Wei, Y.; Chen, Y. Research on the Design of Growable Solid Wood Children’s Beds. Bioresources 2024, 19, 8257–8272. [Google Scholar] [CrossRef]
- Wang, L.; Gong, Y.-H.; Niu, S.-F.; Ren, Z.-X. Cultural Symbols Migration and User Perception: Innovation in Chinese-Style Furniture Design. Bioresources 2025, 20, 3476–3496. [Google Scholar] [CrossRef]
- Chun Tie, Y.; Birks, M.; Francis, K. Grounded theory research: A design framework for novice researchers. SAGE Open Med. 2019, 7, 2050312118822927. [Google Scholar] [CrossRef]
- Turner, C.; Astin, F. Grounded theory: Whatmakes a grounded theory study? Eur. J. Cardiovasc. Nurs. 2021, 20, 285–289. [Google Scholar] [CrossRef]
- Foley, G.; Timonen, V. Using Grounded Theory Method to Capture and Analyze Health Care Experiences. Health Serv. Res. 2015, 50, 1195–1210. [Google Scholar] [CrossRef] [PubMed]
- Kushner, K.E.; Morrow, R. Grounded theory, feminist theory, critical theory—Toward theoretical triangulation. Adv. Nurs. Sci. 2003, 26, 30–43. [Google Scholar] [CrossRef]
- Zhang, M.; Pan, Y. Design of Sustainable Senior-Friendly Community Transportation Services. Sustainability 2021, 13, 13078. [Google Scholar] [CrossRef]
- Wen, Z.; Yang, J.; Sun, B.; Liu, Y. Research on Symmetry Optimization of Designer Requirements and Prototyping Platform Functionality in the Context of Agile Development. Symmetry 2025, 17, 502. [Google Scholar] [CrossRef]
- Li, X.; Lin, J.; Li, Q.; Cao, W. Research on assist design strategy of electric garden tools driven by data and intelligence. Adv. Des. Res. 2024, 2, 55–62. [Google Scholar] [CrossRef]
- Zhang, F.; Li, X.; Xu, S.; Zhao, X.; Gao, Y. Ergonomic design of safety protective wearables in confined space operations. Adv. Des. Res. 2024, 2, 137–150. [Google Scholar] [CrossRef]
- Chen, C.C.; Chuang, M.C. Integrating the Kano model into a robust design approach to enhance customer satisfaction with product design. Int. J. Prod. Econ. 2008, 114, 667–681. [Google Scholar] [CrossRef]
- Jiang, X.Q.; Zhang, J.; Yang, C.; Wan, R. Evaluating the service quality of insular and coastal recreational fisheries by integration of the SERVQUAL-fuzzy Kano model and importance-performance analysis. Ocean. Coast. Manag. 2023, 243, 106753. [Google Scholar] [CrossRef]
- Uzun, I.M.; Cebi, S. A novel approach for classification of occupational health and safety measures based on their effectiveness by using fuzzy Kano model. J. Intell. Fuzzy Syst. 2020, 38, 589–600. [Google Scholar] [CrossRef]
- Wu, M.; Wang, L. A continuous fuzzy Kano’s model for customer requirements analysis in product development. Proc. Inst. Mech. Eng. Part B-J. Eng. Manuf. 2012, 226, 535–546. [Google Scholar] [CrossRef]
- Si, S.L.; You, X.-Y.; Liu, H.-C.; Zhang, P. DEMATEL Technique: A Systematic Review of the State-of-the-Art Literature on Methodologies and Applications. Math. Probl. Eng. 2018, 2018, 3696457. [Google Scholar] [CrossRef]
- Lin, C.J.; Wu, W.W. A causal analytical method for group decision-making under fuzzy environment. Expert Syst. Appl. 2008, 34, 205–213. [Google Scholar] [CrossRef]
- Yang, J.; Yin, X.; Xu, Y.; Gu, Z.; Li, T.; Yan, Y.; Jiang, Q.; Lu, T.; Fu, Y.; Yu, Y.; et al. Medication safety analysis of elderly inpatients based on improved functional resonance analysis method (FRAM): A mixed methods study. Sci. Rep. 2025, 15, 19496. [Google Scholar] [CrossRef] [PubMed]
- Wu, C.H. An Empirical Study on Selection, Evaluation, and Management Strategies of Green Suppliers in Manufacturing Enterprises. J. Organ. End User Comput. 2022, 34, 1–18. [Google Scholar] [CrossRef]
- Yang, Y.; Shieh, H.M.; Tzeng, G.H. A VIKOR technique based on DEMATEL and ANP for information security risk control assessment. Inf. Sci. 2013, 232, 482–500. [Google Scholar] [CrossRef]
- Huo, K.P.; Qin, R.; Zhao, J.; Ma, X. Long-term tracking of urban structure and analysis of its impact on urban heat stress: A case study of Xi’an, China. Ecol. Indic. 2025, 174, 113418. [Google Scholar] [CrossRef]
Disclaimer/Publisher’s Note: The statements, opinions and data contained in all publications are solely those of the individual author(s) and contributor(s) and not of MDPI and/or the editor(s). MDPI and/or the editor(s) disclaim responsibility for any injury to people or property resulting from any ideas, methods, instructions or products referred to in the content. |
© 2025 by the authors. Licensee MDPI, Basel, Switzerland. This article is an open access article distributed under the terms and conditions of the Creative Commons Attribution (CC BY) license (https://creativecommons.org/licenses/by/4.0/).