Investigation of the Effectiveness of the Chancel Availability and Geometry of Four Traditional Churches in Malaysia: Simulation Experiment
Abstract
1. Introduction
2. Methodology
2.1. Chancel Availability vs. Acoustical Performance
2.2. Chancel Geometry vs. Acoustical Performance
2.3. Simulation Procedure
2.4. Acoustical Parameter
3. Results and Discussion
3.1. Chancel Availability vs. Acoustical Performance
3.2. Chancel Geometry vs. Acoustical Performance
4. Conclusions
Author Contributions
Funding
Data Availability Statement
Acknowledgments
Conflicts of Interest
References
- Sieben, G. The Soundscape of Worship. In Worship Space Acoustics: 3 Decades of Design; Bradley, D.T., Ryherd, E.E., Ronsse, L.M., Eds.; Springer: New York, NY, USA, 2016. [Google Scholar]
- Curl, J.S. A Dictionary of Architecture and Landscape Architecture; Oxford University Press: Oxford, UK; New York, NY, USA, 2006. [Google Scholar]
- Bradley, D.T.; Ryherd, E.E.; Ronsse, L.M. (Eds.) Worship Space Acoustics: 3 Decades of Design; Springer: New York, NY, USA, 2016. [Google Scholar]
- Girón, S.; Álvarez-Morales, L.; Zamarreño, T. Church acoustics: A state-of-the-art review after several decades of research. J. Sound Vib. 2017, 411, 378–408. [Google Scholar] [CrossRef]
- Cairoli, M. Identification of a new acoustic sound field trend in modern catholic churches. Appl. Acoust. 2020, 168, 107426. [Google Scholar] [CrossRef]
- Algargoosh, A.; Soleimani, B. The impact of the acoustic environments on the emotional experience of worship spaces. J. Acoust. Soc. Am. 2019, 146, 3022–3023. [Google Scholar] [CrossRef]
- Lee, S.J. Comparative Analysis of Speech Intelligibility in Church Acoustics Using Computer Modeling. Doctoral Dissertation, University of Florida, Gainesville, FL, USA, 2003. [Google Scholar]
- Fernández, M.; Recuero, M.; Cruz, D. Church Acoustics. In Proceedings of the Forum Acusticum (RBA-05-015), Seville, Spain, 16–20 July 2002. [Google Scholar]
- Iannace, G.; Berardi, U.; Rossi, F.D.; Mazza, S.; Trematerra, A.; Ciaburro, G. Acoustic enhancement of a modern church. Buildings 2019, 9, 83. [Google Scholar] [CrossRef]
- Kosała, K.; Małecki, P. Index assessment of the acoustics of Orthodox churches in Poland. Appl. Acoust. 2018, 130, 140–148. [Google Scholar] [CrossRef]
- Lubman, D.; Wetherill, E.A. Acoustics of Worship Spaces; American Institute of Physics for the Acoustical Society of America: College Park, MD, USA, 1985. [Google Scholar]
- Berry, R.; Kinzey, B.Y. Planning for sound in church worship. Archit. Forum 1954, 101, 164–166. [Google Scholar]
- Berardi, U. A double synthetic index to evaluate the acoustics of churches. Arch. Acoust. 2012, 37, 521–528. [Google Scholar] [CrossRef]
- Kosała, K.; Engel, Z.W. Assessing the acoustic properties of Roman Catholic churches: A new approach. Appl. Acoust. 2013, 74, 1144–1152. [Google Scholar] [CrossRef]
- Navarro, J.; Sendra, J.; Muñoz, S. The Western Latin church as a place for music and preaching: An acoustic assessment. Appl. Acoust. 2009, 70, 781–789. [Google Scholar] [CrossRef]
- Carvalho, A.P.; Morgado, A.E.; Henrique, L. Relationships between subjective and objective acoustical measures in churches. Build. Acoust. 1997, 4, 1–20. [Google Scholar] [CrossRef]
- Brezina, P. Measurement of intelligibility and clarity of the speech in romanesque churches. J. Cult. Herit. 2015, 16, 386–390. [Google Scholar] [CrossRef]
- Małecki, P.; Wiciak, J.; Nowak, D. Acoustics of Orthodox churches in Poland. Arch. Acoust. 2017, 42, 579–590. [Google Scholar] [CrossRef]
- Alvarez-Morales, L.; Martellotta, F. A geometrical acoustic simulation of the effect of occupancy and source position in historical churches. Appl. Acoust. 2015, 91, 47–58. [Google Scholar] [CrossRef]
- Petit, J.L. Remarks on Church Architecture; J. Burns: London, UK, 1841; Volume 2. [Google Scholar]
- Riedel, S.R. Acoustics in the Worship Space; Concordia Publishing House: St. Louis, MO, USA, 1986. [Google Scholar]
- Sukaj, S.; Bevilacqua, A.; Iannace, G.; Lombardi, I.; Parente, R.; Trematerra, A. Byzantine Churches in Albania: How Geometry and Architectural Composition Influence the Acoustics. Buildings 2022, 12, 280. [Google Scholar] [CrossRef]
- Din, N.B.C.; Lew, H.Y.; Razak, A.S.A. Relationship between room characteristics and speech intelligibility in contemporary churches in Malaysia. Int. J. Automot. Mech. Eng. 2016, 13, 3451–3461. [Google Scholar] [CrossRef]
- Lew, H.Y. Comparative Study of the Acoustic Performance in Churches by Using Computer Simulation. Master’s Dissertation, Department of Architecture, Faculty of Built Environment, University of Malaya, Kuala Lumpur, Malaysia, 2015. [Google Scholar]
- Poole, T. Chancel. In Catholic Encyclopaedia. Available online: http://www.newadvent.org/cathen/03572b.htm (accessed on 9 November 2022).
- Egan, M.D. Architectural Acoustics; McGraw-Hill: New York, NY, USA, 1988. [Google Scholar]
- Abd Jalil, N.A.; Din, N.B.C.; Keumala, N.; Razak, A.S. Effect of model simplification through manual reduction in number of surfaces on room acoustics simulation. J. Des. Built Environ. 2019, 19, 31–41. [Google Scholar] [CrossRef]
- Christensen, C.L.; Koutsouris, G. ODEON Room Acoustics Software-Version 12; Basic, Industrial, Auditorium and Combined Editions; ODEON: Kongens Lyngby, Denmark, 2013. [Google Scholar]
- Siltanen, S.; Lokki, T.; Savioja, L.; Lynge Christensen, C. Geometry reduction in room acoustics modeling. Acta Acust. United Acust. 2008, 94, 410–418. [Google Scholar] [CrossRef]
- Bradley, J.S.; Sato, H.; Picard, M. On the importance of early reflections for speech in rooms. J. Acoust. Soc. Am. 2003, 113, 3233–3244. [Google Scholar] [CrossRef] [PubMed]
- Steeneken, H.J.M.; Houtgast, T. A physical method for measuring speech-transmission quality. J. Acoust. Soc. Am. 1980, 67, 318–326. [Google Scholar] [CrossRef] [PubMed]
- Ermann, M. Architectural Acoustics Illustrated; John Wiley & Sons, Inc.: Hoboken, NJ, USA, 2015. [Google Scholar]
- Barnett, P.W. Overview of speech intelligibility. Proc.-Inst. Acoust. 1999, 21, 1–16. [Google Scholar]
- Doelle, L. Environmental Acoustics; McGraw-Hill, Inc.: New York, NY, USA, 1972. [Google Scholar]
- Kuttruff, H. Room Acoustics, 5th ed.; Spon Press: London, UK; New York, NY, USA, 2009. [Google Scholar]
- Barron, M. Auditorium Acoustics and Architectural Design, 2nd ed.; Spon Press: London, UK; New York, NY, USA, 2010. [Google Scholar]

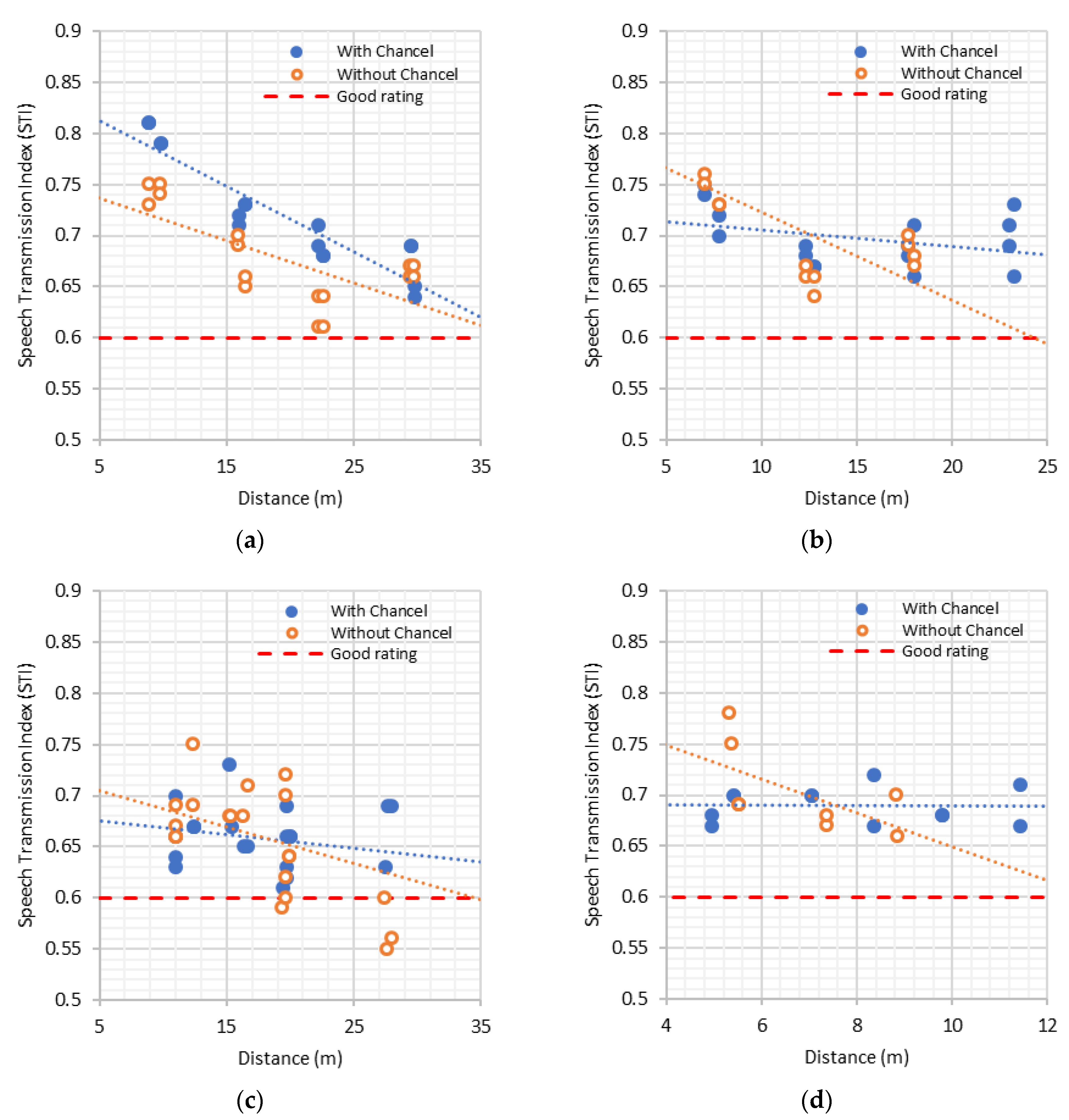

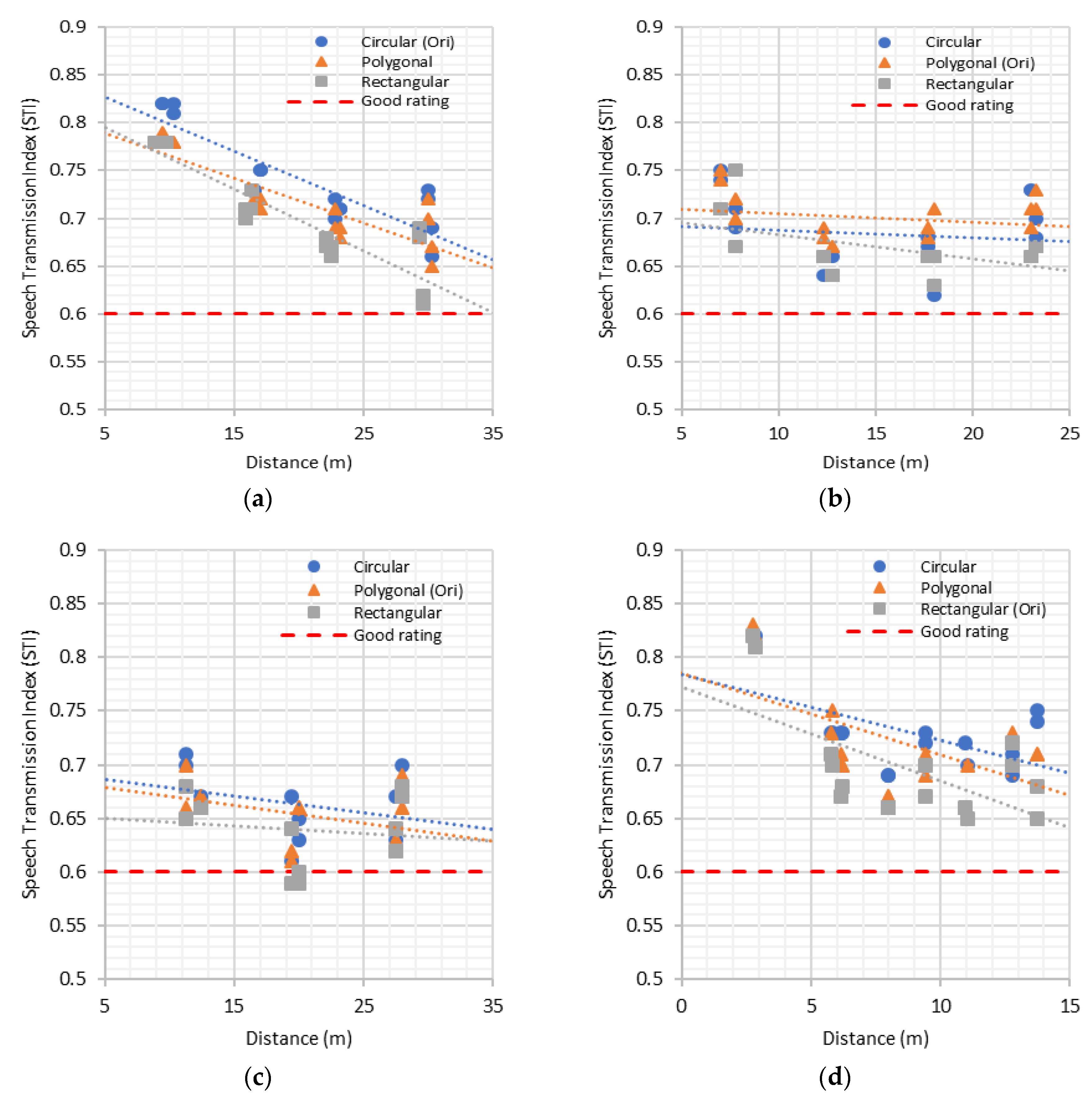
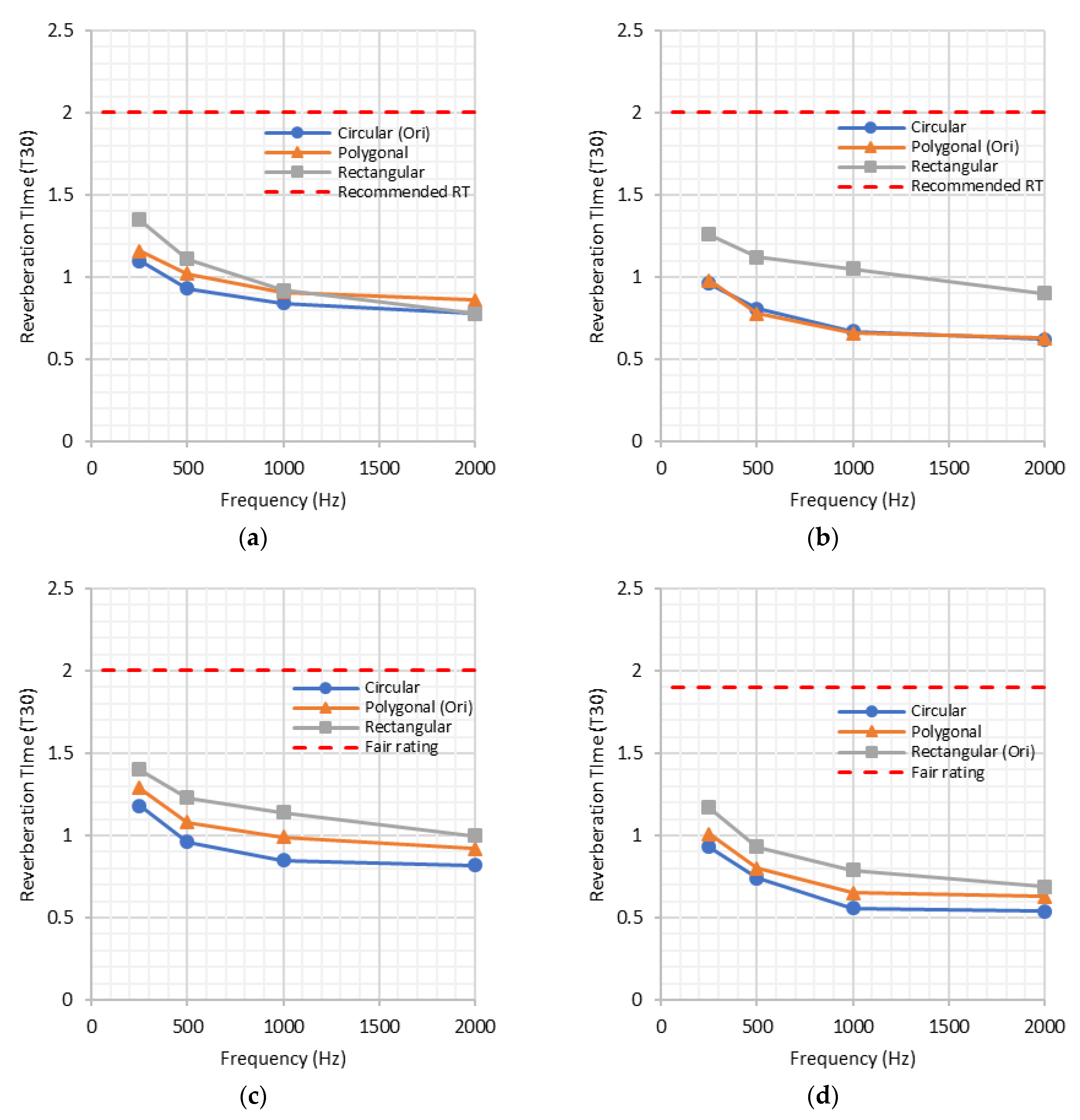
| No. | Church | Chancel Type | Year | No. of Seats |
|---|---|---|---|---|
| 1 | C1 | Circular | 1990 | 600 |
| 2 | P1 | Polygonal | 1894 | 280 |
| 3 | P2 | Polygonal | 1913 | 960 |
| 4 | R1 | Rectangular | 1937 | 220 |
| No. | Church | Dimension of Hall (m) | Volume (m3) | ||
|---|---|---|---|---|---|
| L | W | H | |||
| 1 | C1 | 40.22 | 11.58 | 10.90 | 4670.33 |
| 2 | P1 | 31.05 | 8.84 | 12.52 | 2713.51 |
| 3 | P2 | 46.40 | 36.39 | 10.06 | 8377.47 |
| 4 | R1 | 15.05 | 11.87 | 8.25 | 1473.81 |
| Church | Original Design (with Chancel) | without Chancel |
|---|---|---|
| C1 |  | 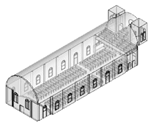 |
| P1 | 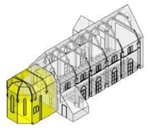 | 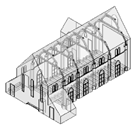 |
| P2 | 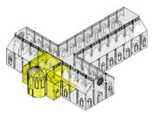 | 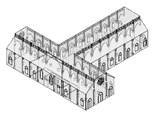 |
| R1 | 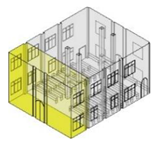 | 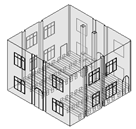 |
| Church | Circular | Polygonal | Rectangular |
|---|---|---|---|
| C1 | 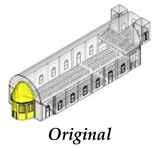 | 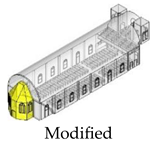 | 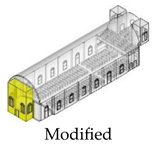 |
| P1 | 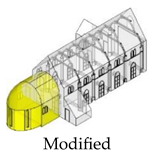 | 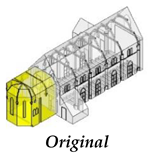 | 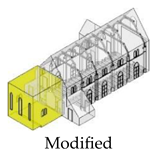 |
| P2 | 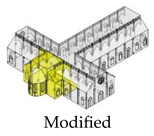 | 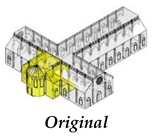 | 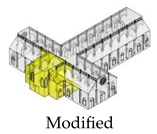 |
| R1 | 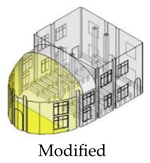 | 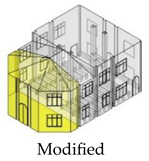 | 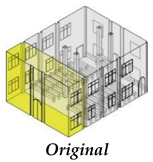 |
| No. of sound sources | 1 (set at 1.5 m high from the floor) |
| Sound source type | BOSE BB93_RAISED_NATURAL_S08; Total power: 75.4 dB(A) |
| No. of multi-point responses | Grid Points (all set at 1.2 m high) C1: 16 points; P1: 16 points; P2: 24 points; R1: 16 points |
| Impulse response length | Between 1660 ms and 6020 ms |
| Temperature input | 24 °C |
| Church | Source and Receivers’ Location |
|---|---|
| C1 |  |
| P1 |  |
| P2 | 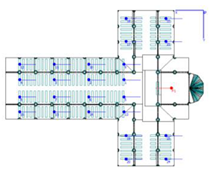 |
| R1 | 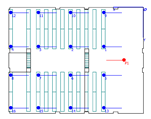 |
| No. | Component | Material/Description | Frequency | |||
|---|---|---|---|---|---|---|
| 250 | 500 | 1000 | 2000 | |||
| 1 | Floor | Carpeted (on ceramic tiles) | 0.44 | 0.68 | 0.79 | 0.56 |
| 2 | Walls | Smooth brickwork | 0.09 | 0.12 | 0.16 | 0.22 |
| 3 | Ceiling | Perforated gypsum board | 0.55 | 0.60 | 0.90 | 0.86 |
| 4 | Column | Concrete column, painted | 0.05 | 0.06 | 0.07 | 0.09 |
| 5 | Seating | Wooden chair, with the assumption of 100% occupancy | 0.24 | 0.56 | 0.69 | 0.81 |
| 6 | Window | Ordinary window glass | 0.25 | 0.18 | 0.12 | 0.07 |
| 7 | Door | Solid wooden door | 0.10 | 0.06 | 0.08 | 0.10 |
| 8 | Railing | Solid glass block | 0.02 | 0.02 | 0.02 | 0.02 |
Disclaimer/Publisher’s Note: The statements, opinions and data contained in all publications are solely those of the individual author(s) and contributor(s) and not of MDPI and/or the editor(s). MDPI and/or the editor(s) disclaim responsibility for any injury to people or property resulting from any ideas, methods, instructions or products referred to in the content. |
© 2023 by the authors. Licensee MDPI, Basel, Switzerland. This article is an open access article distributed under the terms and conditions of the Creative Commons Attribution (CC BY) license (https://creativecommons.org/licenses/by/4.0/).
Share and Cite
Shyh-Qi, C.Y.; Abd Jalil, N.A.; Din, N.B.C.; Pradeepa, C.; Putra, A.; Azeem, W. Investigation of the Effectiveness of the Chancel Availability and Geometry of Four Traditional Churches in Malaysia: Simulation Experiment. Buildings 2023, 13, 1061. https://doi.org/10.3390/buildings13041061
Shyh-Qi CY, Abd Jalil NA, Din NBC, Pradeepa C, Putra A, Azeem W. Investigation of the Effectiveness of the Chancel Availability and Geometry of Four Traditional Churches in Malaysia: Simulation Experiment. Buildings. 2023; 13(4):1061. https://doi.org/10.3390/buildings13041061
Chicago/Turabian StyleShyh-Qi, Cheryl Yew, Nurul Amira Abd Jalil, Nazli Bin Che Din, Chandramouli Pradeepa, Azma Putra, and Waqar Azeem. 2023. "Investigation of the Effectiveness of the Chancel Availability and Geometry of Four Traditional Churches in Malaysia: Simulation Experiment" Buildings 13, no. 4: 1061. https://doi.org/10.3390/buildings13041061
APA StyleShyh-Qi, C. Y., Abd Jalil, N. A., Din, N. B. C., Pradeepa, C., Putra, A., & Azeem, W. (2023). Investigation of the Effectiveness of the Chancel Availability and Geometry of Four Traditional Churches in Malaysia: Simulation Experiment. Buildings, 13(4), 1061. https://doi.org/10.3390/buildings13041061








