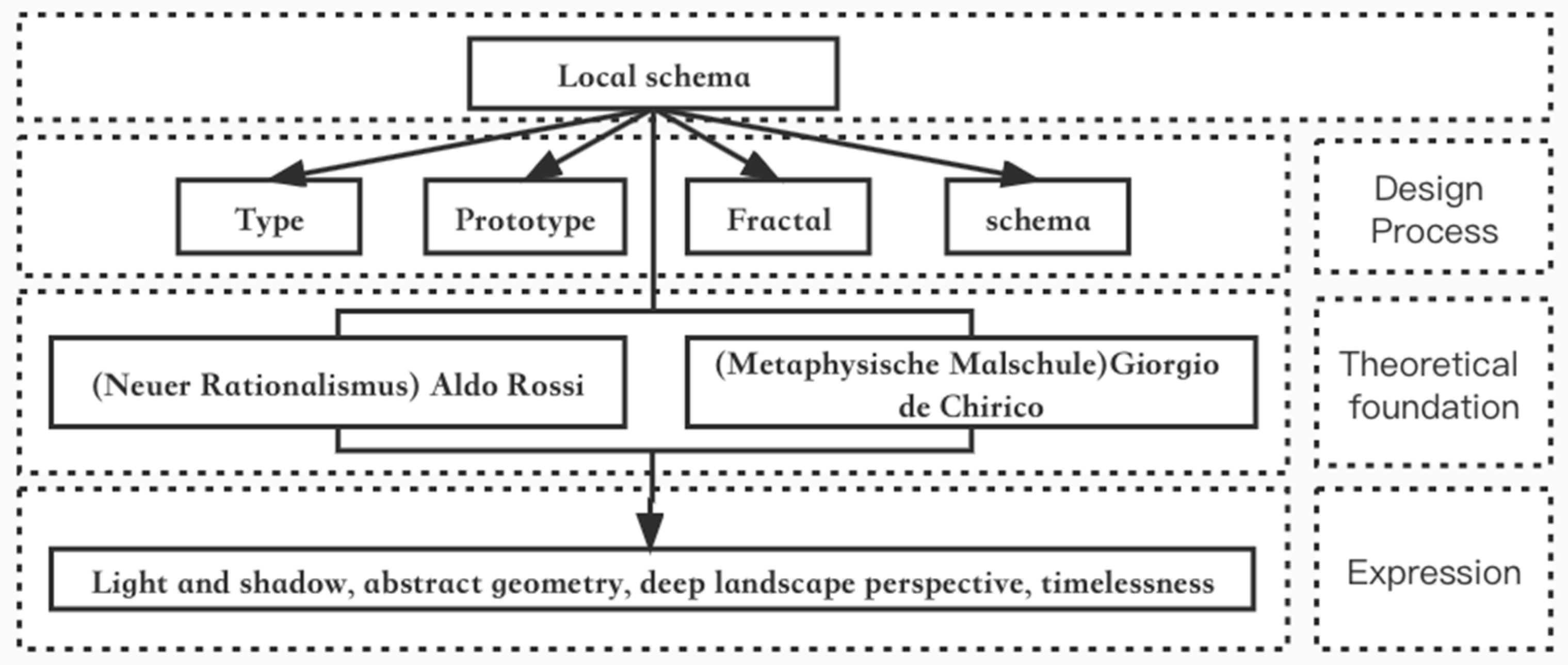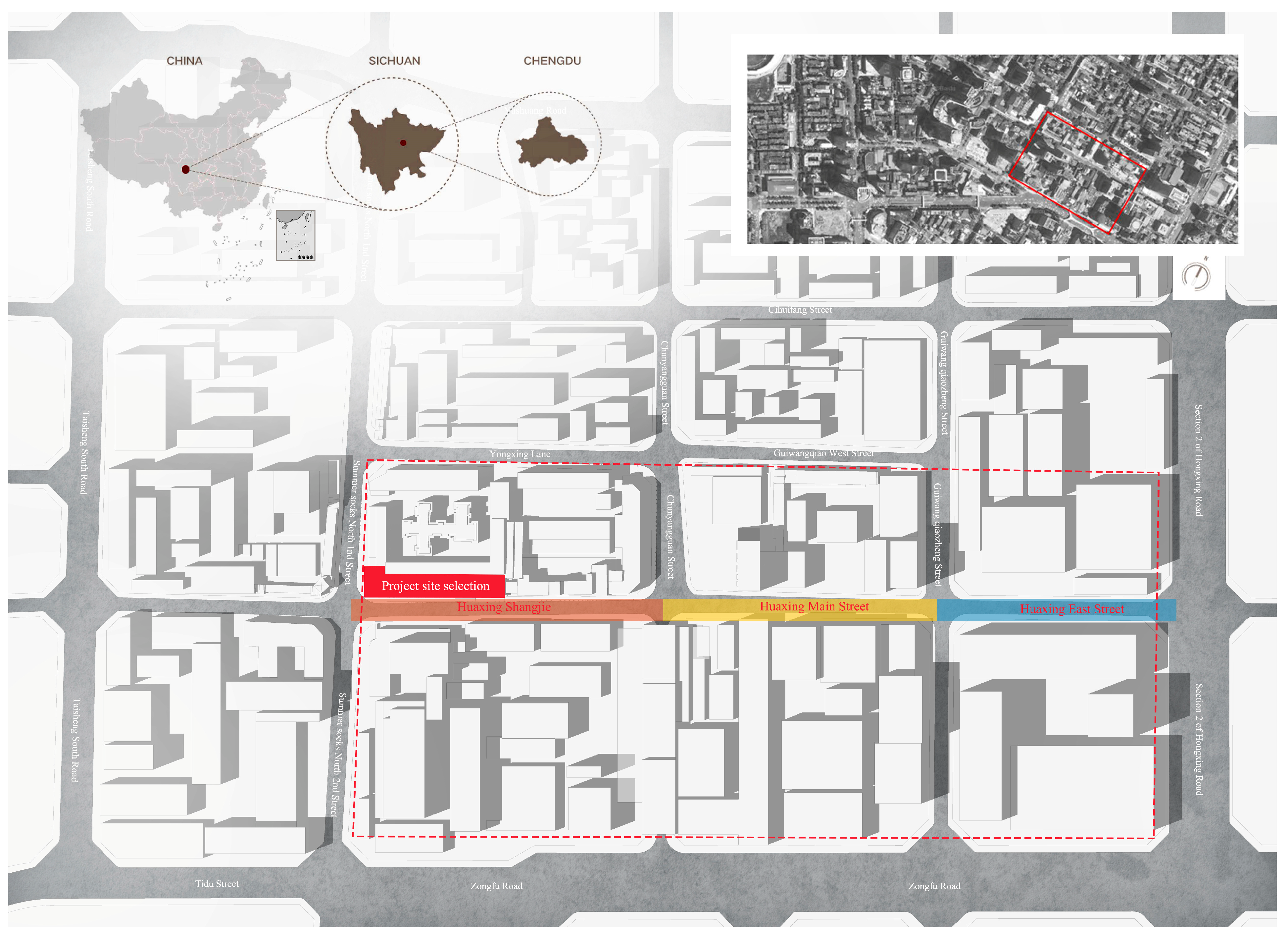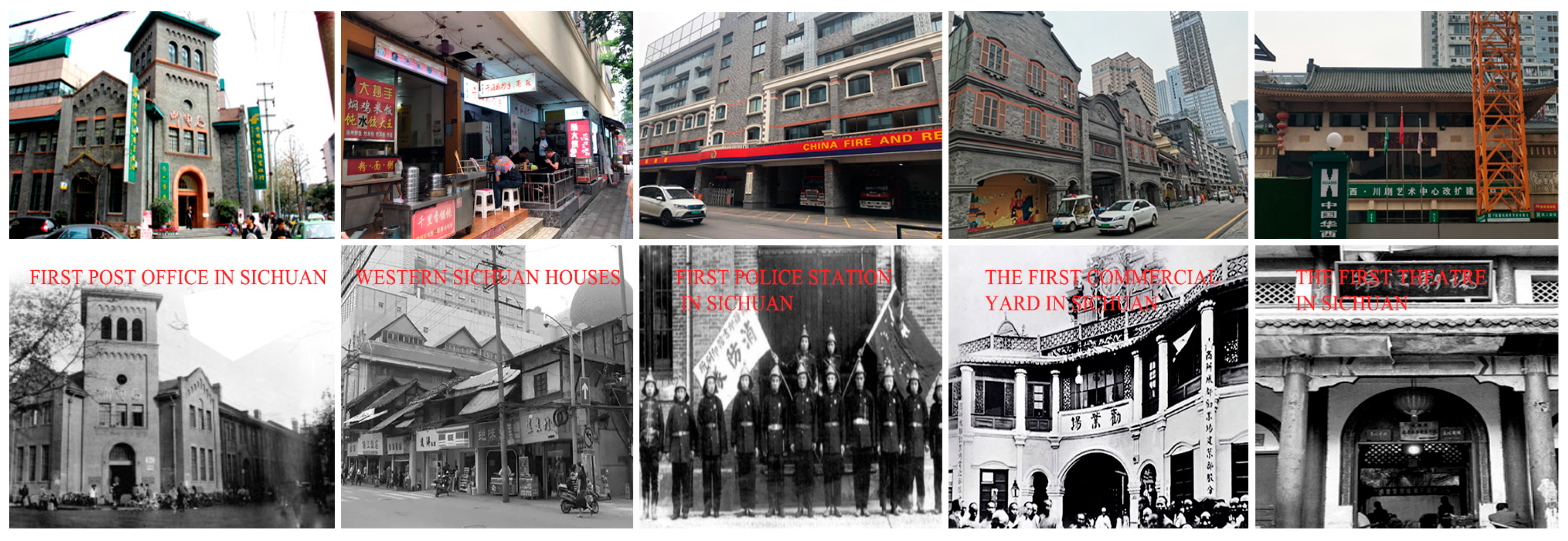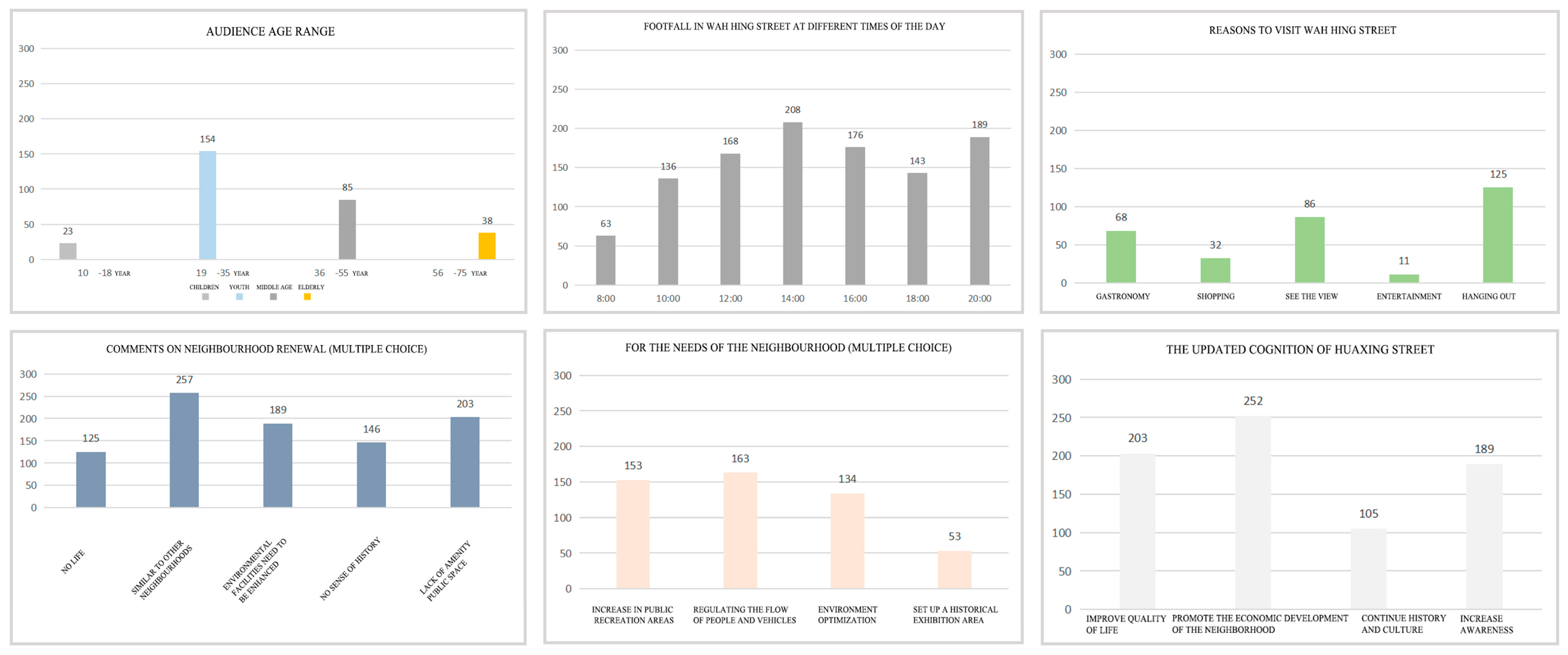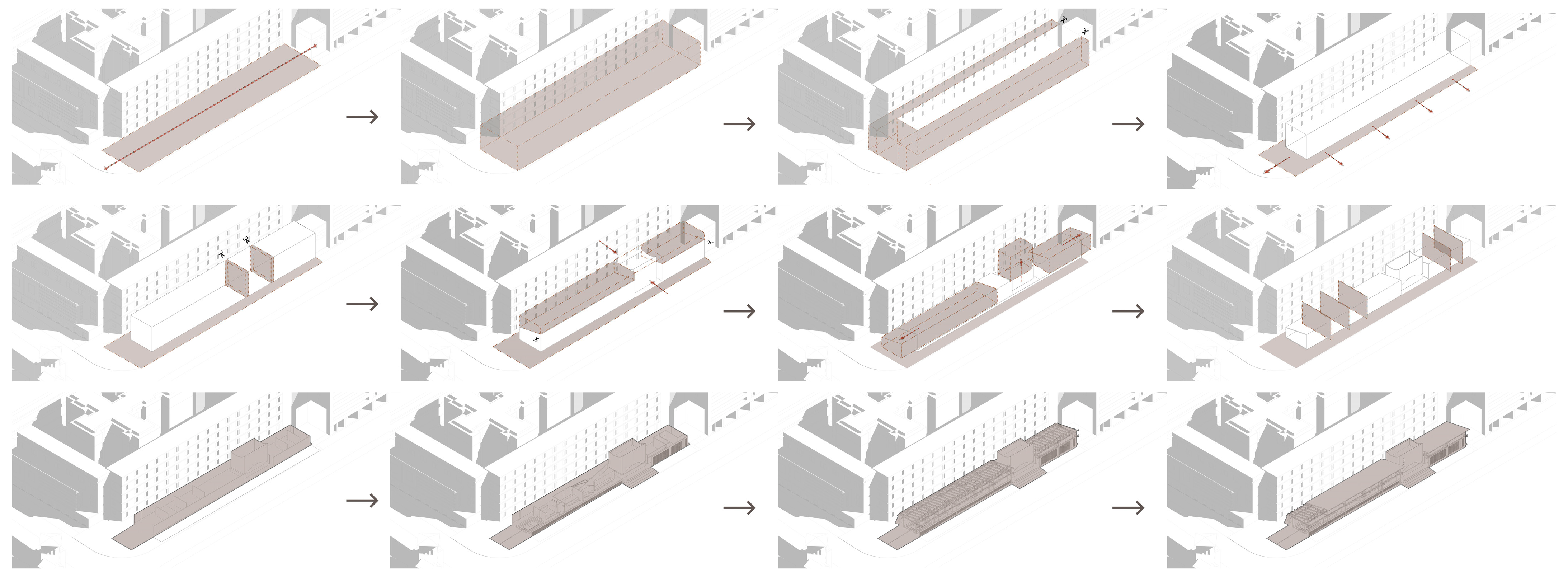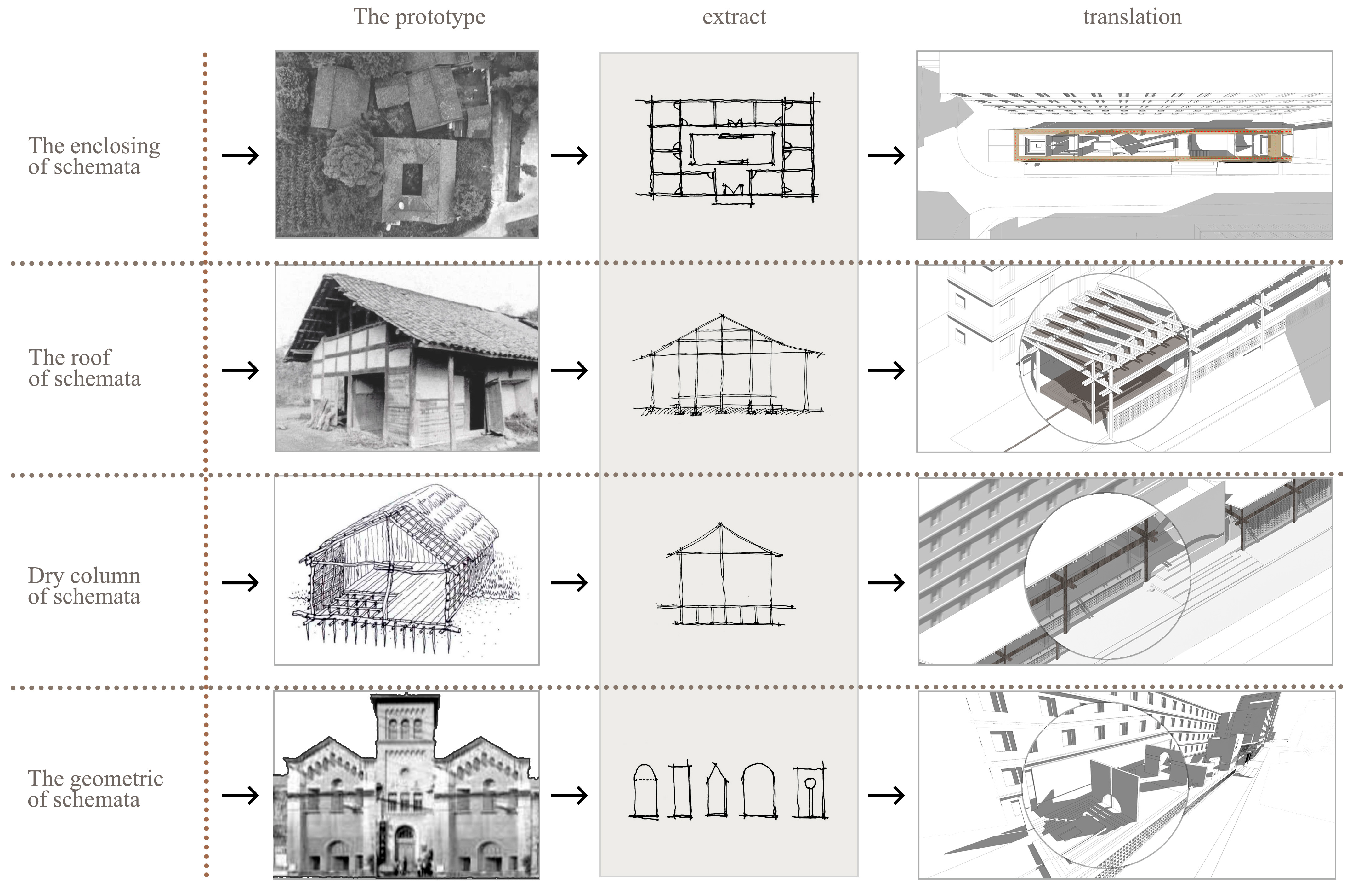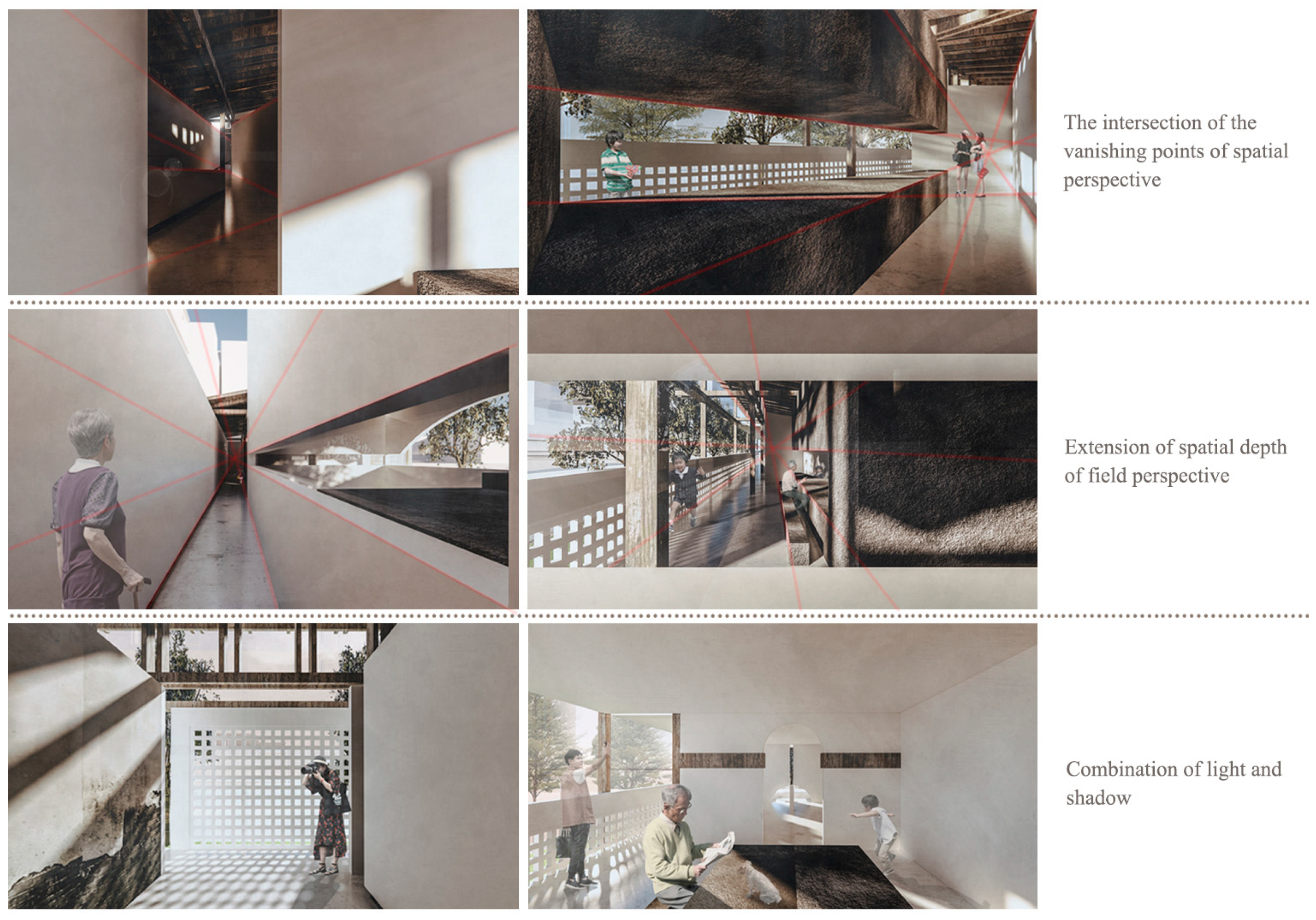1. Introduction
Chinese cities are experiencing significant urbanization, which is helping to create cultural and historical monuments in a globalized economy. Mass consumerism and consumption, as a symbol, have grown in popularity as the world’s cities become ever more densely populated [
1]. In China, urban construction concerns have become increasingly complicated as a consequence of rapid renewal, excessive urbanization, and commercialization, all of which have led to a loss of urban cultural heritage and recognition [
2]. In addition, the occurrence of natural disasters, such as earthquakes and heavy rains, also pose a certain threat to the preservation and development of historic districts. Since 1960, historic communities throughout Europe and the United States have been transformed into commercial places [
3]. As China’s urban infrastructure and economy continue to flourish, historical space is increasingly employed as a selling feature in the commercial environment. With the refurbishment of historical and cultural areas, such as Wide and Narrow Alley in Chengdu and Sino-Ocean Taikoo Li Chengdu, the distinctive regional culture and traditional architecture are also consumable landscapes [
4]. In consequence, historic districts will eventually be revitalized in order to serve material and economic needs, resulting in issues, such as preservation of historical architecture, excessive commercialization, destruction, and the loss of humanistic spaces. In light of this perception, it is important to consider the potential revitalization of historic districts.
Architecture is the most familiar and intimate materialized form of the residents. Material consumption will gradually change the experience of space within the context of consumerism, and the distinctive regional shape of space will have an impact on city growth and cultural diffusion [
5]. Under the Republic of China, Huaxing Street was a prosperous area within Chengdu dating back to the Qing Dynasty. Huaxing Street’s historical landmarks and regional culture are being slowly erased by the government’s top-down approach to urban renovation during the last decade. Discovering the historical path of the historical districts and delving into the continuance of the historical context are both urgently required.
Local schema is a way for harmonizing regional expressions, and unearthing local history that was introduced by Wei Chunyu in architectural design [
6]. Using schema language, this paper explores the practice of metaphysical painting and neo-rationalism to local architecture, and, on this basis, finds the connection between regional, national, and global culture. It is through the abstract contemporary architectural language that the memory in the depths of human consciousness is stimulated, and for the sake of locating the historical character of regional space, the spatial form and architectural semantics are derived locally based on the spatial form with local characteristics [
7].
The commercial model of renewal is a double-edged sword in urban development, as highlighted in the following examples: First, most historical districts have a false cultural atmosphere because their history serves commercial interests. Second, the district’s architectural renovation ignores the rationale behind the historical buildings, focusing solely on the form. Third, the district renovation places a greater emphasis on high-quality construction, which is tailored more for touristic purposes than for the daily needs of the residents. Fourth, intangible cultural heritage is neglected, with the construction of only museum exhibition halls, and traditional customs and cultures are in danger of extinction. Considering the above questions as a summary, this research seeks to address the following questions: First, how can the shallowness of historical and cultural knowledge be resolved? It includes, but is not limited to, historical architecture and symbolic ornamentation. Second, how to preserve the historic district while maintaining the daily practices and activities of the local inhabitants? Third, what is the role of architecture in reflecting regional culture and historical context?
As a consequence, this study proposes an inertial behavior design method for historical districts within the context of local schema rather than a speculative behavior design method. By focusing on the essential characteristics of historical districts, this study goes beyond the analysis of consumed spaces. This paper proposes the idea of architectural renovation design through the use of design practice by analyzing the theoretical framework of the local schema and empirically investigating the historical districts. The aim of this paper is to shed some light on the topic for the architectural community by exploring the continuation and development of local culture based on region, history, and memory.
The study is divided into six parts: the first part is the introduction; the second part analyzes the relevant literature, and explains the theoretical structure and design method of local schema; the third part takes Huaxing Street in Chengdu as an example to summarize the historical lineage and current problems of the neighborhood; the fourth part proposes the design strategy of neighborhood architectural renewal accordingly; the fifth part concludes the text.
2. Theoretical Inquiry
2.1. Literature Review
Based on architectural typology, architect Wei Chunyu and his local studio, after years of practical exploration, discuss the design of spatial translation between traditional architecture and modern architecture through the design process and research accumulation of Type-prototype-fractal-schema, the design connection between locality and modernity is found, and the research approach of “Local schema” is formed. In 2018, he published an article in Time Architecture, titled “Schematic language: from metaphysical painting to new rationalism to local architectural practice”. It is the first time that the concept of “local schema” has been systematically explained from an academic perspective.
A literature search in the existing literature on local schema has resulted in two types of research: theoretical research, and theoretical research combined with practice. The topics and perspectives are as follows: In “Space-From Function to Form”, Hiroshi Hara discusses the generation, classification, and operation mechanism of spatial schemas from a phenomenological perspective, and Peter Eisenman constructs a diagram to test the pathways of architectural science and thought schemas in “Diagrammatic Diary”, conceptualizing schema in architectural space and expressing it conceptually [
8]. Designing regional architecture using schema as a means of responding to the creative problem [
9]. Languages of architectural design influenced by schema formation [
6]. Using Giorgio de Chirico and Rosis’ design language, it is possible to construct psychology schemas in a way that provides some form of architectural transparency [
10]. In combination with the problem of modernity and regionalism, the concept of local schema is examined [
11]. With a focus on region type, landscape fractals, and place semantics, this paper approaches schema representation from three aspects: theory and history of schema representation, combined with architectural practice [
12].
The literature analysis indicates that research on local schemas stresses combining theory with practical applications. By analyzing the original shape of regional space interfaces, the deep logic of architecture is revealed. Through the examination of architectural typology and metaphysics, this paper identifies the psychological cognitive function behind the form and communicates the spatial perception through schematic language. Based on the findings of this study, the study of regional history and culture, centered on the archetypes of regional architecture, can relate to the daily activities of residents, the way of production, and the way of life of local residents. Furthermore, it can make a significant contribution to solving the phenomenon of archaized buildings and symbolic decoration in the renovation of districts. The purpose of this research is to examine the design method based on the local schema concept, and how to apply that concept to the renovation of historical districts.
2.2. Theoretical Framework
An artificial intervention in nature is referred to as fang. Physical nature is described by the word place, with geographical space generally referring to actual places and places embodied by values and attitudes. Schema is the knowledge structure of a prospective human soul from an epistemological standpoint, and it is a term attributed to Immanuel Kant. Schema language is used to investigate metaphysics and new rationalism in relation to local architecture as part of the practice of local schema. The framework of local schema is based on the painting concept provided in the art of the metaphysical artist Giorgio de Chirico, and the building typology of the rationalist architect Rosis (
Figure 1).
The non-reality juxtaposition of scenes in Giorgio de Chirico’s paintings, one of the most influential characters of the metaphysical art, generates the incredible mystery, and conveys the eternity of things [
13]. There are two main aspects of performance: first, by painting techniques, themes, composition, color, and other means, the internal image content will shape the real-world environment of the image. Second, by showing the internal image content, the external thought reveals the mystery behind the real environment [
14].
New Rationalism approach emphasizes that architects should look for architectural types in historic buildings from a macro perspective, emphasizing that the city is a place where collective memories are forged, and architecture develops from memory and history [
15]. Through the use of pure geometric forms and the pursuit of the eternal law of architecture, Aldo Rosis strived to establish the relationship between modernity and history, abstracting the prototype of historic architectures to integrate with new structures, and integrating with new architectures [
16].
From the perspective of schema theory, a continuation and development of the metaphysical school and the idea of rationality, this study analyses regional architecture’s evolution from the theoretical and practical research of Giorgio de Chirico and Aldo Rosis. The type, prototype, fractal, schema design strategy establishes the local identity of modern architecture.
2.3. Design Methodology
As stated in the paper, the psychological schema are reproduced by schemata through the perspective of viewers in order to explore the local semantics of architectural types from the perspective of architectural types. As the term implies, local schema refers to an approach to architecture that excludes formal language, pays more attention to form’s logic, and understands the factors that affect form. In conceptualizing architecture, in a localized manner, it integrates metaphysical philosophy and architectural typology, emphasizes local history and culture, production and life, examines the rules of form and social relations beneath living space, and determines the site semantics of architecture using schema language that is derived from the local expression of architecture. Three aspects of the design method are: region type, landscape fractal, and place semantics (
Figure 2).
Typology: the term typology refers to a systematic approach to grouping forms with common characteristics, summarizing them according to their common traits, embedding specific cultural and cognitive patterns to identify historical connections, not just confined to the form and style of formations [
17]. The concept of type is not only useful for designing, but also for recreating form in the process of classifying, and for exploring the deep structure of internal logic changes and form evolution in historical development [
18]. In his view, Aldo Rosis, an architect who practices new rationalism, believes that the type of building is closely related to the way in which people live and act. Forms are just superficial, but types are the underlying logic of structures, and cities are the sites of collective memories, which are the source of architecture [
19]. It is called regional typology when archetypes from history are analyzed using the method of typology and reproduced in familiar forms [
20].
Landscape fractal: the introduction of the fractal notion is one method for integrating architecture and the environment in architectural design. The link between architecture and surroundings is crucial to the architectural design phenomenon of architecture noumenon. By using fractal geometry, the form is transformed and combined, creating the material form through induction based on the fractal geometry principle, resulting in the form expression of landscape architecture from the large to the natural landform and the small to the architectural noumenon [
21].
Place semantics: Linguistics is dominated by semantics. It can be said that semantics is the production of place meanings that connects semantics and location. Throughout typology, we focus on describing both the past and the present, including the rules of form and social relations that allow people to survive. A typological approach to regional architecture produces a concept known as local semantics. A local semantics is a combination of cognitive and emotional responses to the place [
22]. An effort is made in this work to delve into the location semantics of architecture using Aldo Rosis’ architectural typology. It is possible to split the statement of schema into its internal logic and external circumstances. The scene’s method system and structure make up the bulk of the internal logic, while the site environment’s restrictions serve as the primary external condition [
9]. For the purpose of creating an architectural site semantics, the heart of the schema production process is to create a form of psychological schema by means of abstract techniques, such as light and shadow renderings, juxtapositions between time and space, and colorful geometric shapes.
By studying the local schematic design method, the author believes that the renovation of historical districts must also pay attention to the deep logic behind the buildings and to the collective memory of the city. The author attempts to find a way to solve the problem of the district’s renovation, through the study of the historical culture, the production and life of the residents, and the architectural noumenon of the district.
3. Empirical Research
3.1. Research Methodology and Project Location
Chengdu has a number of historically significant areas, such as Wide and Narrow Alley in Chengdu, Pedestrian Mall of Chunxi Road, Sino-Ocean Taikoo Li Chengdu, and Huaxing Street, which the author explored. He discovered that while these areas have been updated and rebuilt to various degrees, there are no historical districts that have managed to preserve their original architectural style over the years. Consequently, after evaluating the regeneration condition of several historical districts, the thesis selects Huaxing Street, which has not been totally changed, as the study object, primarily for the reasons outlined below.
Huaxing Street represents the communal memories of ancient Chengdu. It is distinct from other historic districts and reflects the socioeconomic microcosms of several historical eras. Chengdu has been a busy street for people to come and play, drink, eat, and listen since the Qing period. What is collected here are the most typical commercial plaza and theatrical performances, which have a particular cultural basis and significance.
Located in the central part of the city, Huaxing Street blends Chinese and Western architecture. A number of architectural styles influenced by Western culture are on this street, including Sichuan and ocean architecture. The first police academy in Sichuan province, the first national bank in Sichuan province, the first commercial place in Sichuan province, and so on, have unique cultural and historical characteristics.
The Huaxing street remains incomplete in comparison to Wide and Narrow Alley in Chengdu, Pedestrian Mall Of Chunxi Road, Sino-Ocean Taikoo Li Chengdu. Therefore, it is critical to conduct quality research that will serve as a basis for doing a reference in the next district.
An investigation of the renovation of Huaxing Street was conducted by the author between 2021 and 2022. Various types of surveys were conducted along with on-site filming and records, interviews, and questionnaires to collect information from the public on the implementation of the government’s planning policies and the renewal of street buildings.
Due to the aforementioned factors, Huaxing Street is not an area that has been modified for the design object. The venue is situated at the junction of the westernmost end of Huaxing Street in Jinjiang District and the northernmost street of summer socks. This portion of the building in the region has not yet been transformed; the building districts are all after the inhabitants of the twenty-first century to construct an unlawful structure that is deteriorating and poses security issues, and location is crucial. The property has a projected size of about 1887.6 square meters and is rectangular in form. This location is surrounded by a residential structure to the north, a roadway to the south and southwest, and a fire station to the east (
Figure 3).
3.2. Field Surveys
Huaxing Street was established during the Qing era and developed under the People’s Republic of China. In contrast to other historic districts, it represents the socioeconomic microcosms of many historical eras. We have carried out various forms of investigation and research, such as on-the-spot shooting, recording, interviewing, and questionnaire, as the basis for the study of Huaxing Street’s renovation situation many times during the author’s research from 2021 to 2022, starting from the government’s promulgation of planning policies to the implementation of street building renewal. Huaxing Street is divided into three sections, namely, Huaxing Upper Street, Huaxing Centre Street and Huaxing East Street, with a total length of about 500 meters. The author discusses the current state and difficulties of block renewal from three perspectives: the Space Environment, commercial distribution, and historical context.
Space Environment: according to a 2017 announcement by Chengdu Municipal Housing and Urban-Rural Development Bureau, the city’s new Tianfu Jincheng initiative aims to revitalize the city’s aging infrastructure, while also using Chengdu’s rich cultural history and tourist resources to spur economic growth. Industrialization of Huaxing Street, the post office, Yuelai Tea Garden, Quanyechang, the fire station, and other historic structures to design involvement in the building micro-renovation of the historic buildings. The author discovered that the Huaxing Street building for extra housing for people is severely damaged, and the present administration intends to destroy and replace all commercial space. Some buildings on Huaxing’s Main Street are historical historic structures. Several facades of the district buildings have been reconstructed, displaying the phenomena of antique buildings. It is a chaotic environment, traffic congestion, and a century-old memory of the district has disappeared from Huaxing East Street (
Figure 4).
Format distribution: When it comes to the redevelopment of Huaxing Street, Chengdu’s Tianfu Jincheng plan is one of the most comprehensive in the city. As a consequence, the Huaxing Street area’s upgrade implanted several online celebrity businesses and upscale eateries, and the majority of the traditional shops have been relocated. Currently, the predominant format of Huaxing Street is catering and retail courses. Both sides of the Huaxing Upper Street are the Chengdu Fire Station, restaurants, residential areas, snack shops, etc.; Huaxing Main Street is flanked by business hotels, Jinjiang Theatre, shopping malls, restaurants, street snacks, gift shops, and so on; The two sides of Huaxing East Street are supermarkets, banks, restaurants, and so on (
Figure 5).
Historical Context: Huaxing Street’s distinctive historical and cultural connotation is made up of both hard and soft characteristics, including the fusion of Sichuan and Western architectural styles, and the daily practices of the locals. Historically, the old Huaxing street is known for hosting the first comprehensive commercial plaza (Quanyechang) in Sichuan Province, the first contemporary enterprise (Chengdu Post and Telecommunications Bureau) in Chengdu, the first police academy (Sichuan Police Academy) in Sichuan Province, and the first modern hotel (Yuelai Hotel) built in a fusion style designed to reflect the Sichuan-ocean region. With the city’s revitalization, the Huaxing Street neighborhood has only survived the Chengdu Post and Telecommunications Bureau, which was erected in 1901. High-rises have replaced the once-thriving residential structures in the area. As a result of the harsh causes, the historical background of Huaxing Street has vanished. (
Figure 6) Soft factors: there are a variety of businesses located on Huaxing Street, which is an important place in Chengdu people’s daily lives, such as shopping, entertainment, social spaces, and this has attracted many business people to move there. Almost two centuries later, the city has experienced massive constructions and expansions in its infrastructure, and the former earthly lifestyle is no longer in keeping with the city; residents chat, entertain, and enjoy other activities at other places, leaving the traditional bazaars and street life without a trace. Accordingly, from the perspective of soft factors, Huaxing Street’s current phase has not carried forward the past culture of Huaxing, which has been replaced by high-end restaurants, hotels, and fast food outlets, and the historical district no longer possesses the traditional cultural characteristics of the past (
Figure 7).
3.3. Questionnaire Analysis
In an effort to gain a deeper understanding of the audience for some of the buildings following the renovation, and to gauge their satisfaction with the renovation, the author conducted interviews and questionnaires over a variety of time periods in the Huaxing Street area. During the same time period, 300 people were selected randomly for interviews (
Figure 8). The interview format was semi-structured, with active guidance and content directly from the interviewer, with the following interview outline: Are you a local? What kind of work do you do? Do you come here often? What do you think about the renewal of Huaxing Street? What attracts you most here? What factors do you think will affect your experience? Based on the data, it can be concluded that the main audience groups of Huaxing Street are young people aged 19–35 and middle-aged people aged 36–55, and a minority of children and the elderly, who are local residents and tourists, respectively, their occupations are mainly students, white-collar workers, migrant workers, businessmen, and so on. Tourists are currently congregating on Huaxing Street. As the author chose eight time periods to count the number of pedestrians in one day, 8:00, 11:00, 12:00, 14:00, 16:00, 18:00, and 20:00, they found that the highest traffic was at 14:00 p.m. and 20:00 p.m. A total of 67% of those surveyed said the block does not have a living public space, 85% mentioned the block renewal and other historical districts, similar to the 41% who pointed out the lack of life in Huaxing Street. Huaxing Street visitors were found to primarily visit the street for leisure, scenery, and food reasons, as outlined in the interview. Currently, some areas of Huaxing Street have faced a poor reputation for cultural dissemination and continuity. In order to improve Huaxing Street, it is necessary to enhance the street environment facilities, optimize the flow of people and vehicles, and undertake other improvements. Huaxing Street’s renewal can improve its popularity and boost the economy of the block, all the interviewees believe. Reasonable and effective measures are conducive to improving the quality of life of local residents.
3.4. Summary
In accordance with the above study of Huaxing Street, it has been concluded that the renewed Huaxing Street experiences some disadvantages in terms of architectural space environment, historical context and distribution of business activities. First, as it relates to the architectural space, we are reconstructing antique buildings and reforming their facades. Second, a large number of commercial venues were introduced to the distribution of business without giving much attention to the block’s humanist character. Third, many historical buildings have disappeared together with much of the urban renewal in continuation of the historical context.
The architectural renovation of Huaxing Street is separated from the spirit of urban planning and does not begin from the viewpoint of inhabitants’ daily lives, instead using a replica of Chunxi Road, New World, or Wide and Narrow Alley in Chengdu. To some degree, the historical districts link the city’s history, present, and future [
23]. Through the representation of the historical architectural form, some meaning can be derived from the history of the districts. However, the original lifestyle has disappeared; in fact, the historical context has disappeared as well [
24]. The idea of collective memory was proposed by Maurice Halbwachs that it can only be formed when individuals work, live, and play together, and share and construct things jointly [
25]. The history of Huaxing street’s historical environment must not only depend on the portrayal of historical architectural form, but must also locate communal memory that can connect with human consciousness, so that street life can return to its former standing.
In light of the above research, I believe that the concept of local schema, as a means of exploring the hidden deep logic behind the districts, from the perspective of history, life, and memory, can be applied to the existing buildings to transform them, to offer speculative rather than inertial behavior design, so as to fit the common daily life of local residents and make them interact with tourists.
4. Design Strategy
4.1. Territorial Type: Search for Architectural Archetypes
An architectural typology can be explained by the integration of image, perception, and consciousness, which has its roots in urban collective memory [
26]. A regional type requires more interaction with the regional human environment and its historical context, this paper, and explores the archetypal features of the universal types of regional architecture, establishing a design language for regional typologies based on natural climate, geographical features, human behavior, ideas, and beliefs [
13].
As Aldo Rosis extracts the type from the specific time and place, he embeds the mental schema existent in the awareness into the design of the new site, so that a certain kind of memory is implanted in the new site. This aids in the superposition of the site’s transformations [
20]. A prototype architectural design is sought in the architectural renovation of Huaxing Street by analyzing regional architecture. Chengdu People’s perception of traditional architecture and culture has been recognized through the farmhouse forest in western Sichuan province. Residential architecture is the most familiar and intimate materialized form in Chengdu (
Figure 9).
4.2. Logical Basis: The Harmonious Relationship between Architecture and Environment
The project site is rectangular, and the surrounding region is linked to residential structures and roads. Priority should be given to the interaction between the building and its surrounding environment. To provide a buffer between the building and the residential buildings and streets, the building has been designed according to the plot’s characteristics, with a one-shaped layout extending from east to west. Second, by implanting a bucket-shaped wooden frame, the building body is divided into several units by taking advantage of the rectangle. Finally, by formal analogy, the units are connected into a whole, so that individual units are connected with each other to form a new building volume, and to create a new architectural form by materializing the geometric shape, thus implanting the architectural “Prototype” into the new building, awakening people to the traditional culture, the living scene, and the behavior activity concrete memory (
Figure 10).
4.3. Spatial Classification: Types of Implant Function
Huaxing Street has a long history and culture, and, after a century of growth, it has not only a range of Sichuan-ocean architectural styles, but also a wealth of cultural practices and leisure activities, culminating in the ancient Chengdu people’s collective emotional support. Since the Qing period, Huaxing Street has been known as a Sichuan Opera and cuisine street, earning the moniker Prosperity. Today, as a result of the relocation of stores and theaters, the local population of public spaces is dwindling, replaced by a range of fashionable shops and high-end consumption venues, resulting in a severe deterioration of local culture. The author mulls about the renewal of the Huaxing Street new building, and how the resident service and foreign tourist service might be improved.
On the basis of this, the function of the new building as a supplement to the function of the whole block, the author aims to establish the value orientation of humanism within the framework of consumerism and consumer society, and to redefine the function of the environmental space. The new structure provides meeting space, public entertainment area, leisure space, study and discussion space, private space, exhibition space, etc., from west to east.
The design of the new building unifies the interior structure with the corridor space on both sides and establishes a specific order and logic with the wall partitions of the various units in order to guarantee the independence and connectivity of each unit. This spatial arrangement emphasizes interactivity, and the openings in the wall provide the opportunity for communication and collision. It strengthens the communication between the individual and the group structure, and contributes to the building’s self-adaptation and expression of its location (
Figure 11).
4.4. Spatial Translation: Extracting Design Elements
As Aldo Rosis believes, architectural types can be derived from human collective memory, which can be found in historical structures. Both are independent of external factors, and both are timeless. The design elements of the new buildings in Huaxing Street are mainly extracted from the architectural prototype of the combination of farmhouse forest in western Sichuan province architecture, and Sichuan and western architecture, and translated into the new architectural form, so that the new buildings have some familiar connection with history. The author expounds the design ideas of spatial translation of design elements from four aspects: the enclosure of schema, the roof of schema, the column of schema, and the geometry of schema (
Figure 12).
Surrounding of the schema: the design uses the traffic flow line of Hui to run through the whole layout of the new building, creating a sense of semi-surrounding public space, responding to the corridor space under the eaves of the inner courtyard in the courtyard-style layout of the Lin Pan building, the running path is the characteristic of expressing the freedom and publicity of the public space, and each spatial unit along the Hui corridor has different attributes, and is connected to each other through the corridor, such as courtyard-style Lin Pan building one-room scene. For the purpose of using the space, both residents and tourists can freely shuttle among them, feeling the ordinary life scene and free atmosphere. The spatial expression of the new building attempts to find the most unadorned prototype expression of Lin Pan culture, without certainty and hierarchy. It creates more non-purposeful possibilities when indoors and outdoors are connected without a clear boundary between them.
Schema Roof: architecture and the surrounding environment are carefully intertwined in traditional Forest Plate Building. Forest-pan architecture is closely linked to its material and morphogenetic evolution due to the influence of the natural environment, geography, geomorphology, and humanistic concepts [
27]. The environment has a substantial influence on the design of forest pans, which are distinguished by a slanted roof, wide eaves, and a small patio, with special attention dedicated to ventilation and lighting. The building construction incorporates a bucket-type wood structure, which is advantageous for space openness and transparency, and its flexibility and light weight are excellent for human capital preservation. Blue tile materials prevail on building roofs for their superior water permeability [
28]. Living space is dominated by cornice space. Shade not only reduces summer temperatures, but also lowers indoor temperatures. Provide outdoor space for recreation and protection from the rain in winter [
29]. Therefore, the author preserves the traditional shapes of the pitched roof, the corridor beneath the eaves, and the little patio in the reconstruction of the new building by extracting the prototype into it. In order to provide inhabitants a sense of familiarity, resonance, and emotional sustenance, the continuation of these spaces and architectural forms may nevertheless provide the utility of traditional architecture with an even greater functional extension.
Stilt-house in the schema: the materials and structure of the building perform an important role in expressing both the form and the history of the building. The material and structure of the building also performs an important role in transmitting the historical culture of the building, and the atmosphere and spirit of the building [
30]. Chengdu’s twelve bridges and Jinsha are architectural sites with stilt house types built during the Shang and Zhou dynasties. Building prototypes for future residential developments in Sichuan include a variety of dry bar-style structures [
31]. The design of the stilt home is still influenced by a multitude of circumstances, including the environment and the lifestyle of the occupants. The upper level is used for storing supplies and animals, while the bottom floor is for human dwelling. Insects and snakes can be repelled by the architectural design of the bottom floor’s moisture ventilation system. The traditional ground floor of the stilt house was made of wood and was not physically connected to the building’s first story. Afterwards, mortise-and-tenon joints were employed to connect the lower floor to the top layer of the bucket-style wooden structure, making it structurally compatible with the upper layer [
32]. Prototype balustrade structures were used on Huaxing Street in order to speed up the construction of the new building, which resembled a railing. A classic Chinese architectural form was then employed to convey both the cultural gene and the cultural connotation to the new construction.
Schematic geometry: based on Plato’s philosophy, all architecture is built on geometric forms [
33]. The geometric components of this spatial picture are uniquely replicable, which traces it back to the architectural prototype. It is evident in both the composition of the painting and the architecture of Aldo Rosis that geometric shapes perform a significant role. By reassembling the geometric shapes of Italian towns and modern structures, such as towers, Giorgio de Chirico creates a dreamlike painting style that plays with perspective, time and space, and dramatic contrasts between light and shadow. Using a formal analogy, Aldo Rosis developed his theory of the law of combination of forms, reconstructing the collective memory of his people with geometric prototypes, analyzing the formal relationship between objects and objects, and studying the formal relationship between objects and objects [
34]. A local pattern is a continuation of Rosis’ architectural and Giorgio de Chirico’s painting notion, where a prototype from the type is identified, a spatial image is created by using geometrical language, and a deep knowledge structure is awakened by the geometric language. The interior space logic of the new building in Huaxing Street takes the architectural form of the combination of Sichuan and ocean as the prototype, extracts the geometric elements that affect the human subconscious in the architectural image as the source of the architectural Memory, and reconstructs it in a similar form, establish a connection between new buildings and history.
4.5. Place Semantics: Shaping Schema Renovation
The architectural design body of Huaxing Street utilizes the courtyard, cornice, roof, doors, windows, and structures of the farmhouse forest in western Sichuan province as the prototype to extract the spatial types and derives the new spatial forms by means of the translation of the prototype, attempting to create a relatively independent and quiet space in the noisy place. This is not only a speculation on the consumption environment generated by consumerism, but also an exploration of the relationship between the consumption environment and the built environment. Giorgio de Chirico’s paintings and Aldo Rosie’s architecture, which capture a feeling of peace and eternity, have proven essential to the local schema’s ability to convey a meaningful sense of place, mainly reflected in the overlap of the vanishing point of the spatial perspective, the extension of the spatial depth of field, and the combination of light and shadow (
Figure 13).
Overlapping of vanishing points in spatial perspective: in the paintings of Giorgio de Chirico, the juxtaposition of various spaces formed by collaged objects leads in the overlap of vanishing points, emphasizing the depth and distortion of the image. The exhibition space, located in a recently constructed building on Huaxing Street, leverages the arrangement of the wall and display case, which permits the meeting of vanishing points of a variety of items to improve the ambience of the space.
Extensibility of spatial depth: the works of both Giorgio de Chirico and Aldo Rosis demonstrate an expression of depth within spatial perspective, as if space were infinite. As part of the new construction at Huaxing Street, the spatial layout shapes the space into canopies with depth in field, accentuates the proportion and depth of space, and creates an infinite extension of sight line.
Combination of light and Shadow: light and shadow have an important part in the representation of space in the work of Aldo Rosis and Giorgio de Chirico. The displacement of time and the construction of multiple spaces can be represented by light and shadow. An expression of the visual impact of space is achieved by treating shadows and contrasting light and shade in the new building on Huaxing Street; using the analogy of a unified architectural form, and the use of light and shadow, this image conjures up memories of past events. As a consequence, the relationship between physical location and human emotion seems to be intertwined.
As the author uses spatial vanishing points, depth of field, and light and shadow to convey a sense of place, awaken people’s inner psychological schema, and communicate the history of the historic district through his creative method. The author uses concepts from local schema and the creativity of Aldo Rosis and Giorgio de Chirico.
5. Conclusions
Metaphysical philosophy and architectural typology have been used to establish a conceptual framework for local schema, which focuses on architecture’s internal logic and transfers historical objects into architectural space. The source of influence on material form has been examined. With the architectural renewal of Huaxing Street, we strive to solve problems related to surface of local culture, marginalization of residential space, and overcommercialization of historic spaces, so as to shape the schematic language of new buildings and awaken people’s psychological cognition.
This study intervenes in the design method of the local schema concept and summarizes the design strategies and patterns of architectural renewal in the historical district through the empirical research of Huaxing Street in the historical district. The author believes that, in the architectural design renewal of the historical district, it is necessary to grasp the three parts of the district history, the district life, and the district memory, and proposes five design methods and ideas: 1. territorial type: search for architectural archetypes; 2. logical basis: the harmonious relationship between architecture and environment; 3. Spatial classification: types of implant function; 4. Spatial translation: extracting design elements; and 5. Place semantics: shaping schema renovation.
Nevertheless, the design’s theoretical foundations and practical execution have certain drawbacks. In terms of theoretical research, the schema is the cognitive structure of the human brain, and architectural schema can be divided into a priori schema and empirical schema, implying that there is a certain degree of uncertainty, subjectivity, and variability in the process of architectural creation, and the architectural design depends on the architect’s degree of knowledge of the site. In addition, in terms of design methods, the cases selected for this study are the renewal and renovation of commercial buildings in historical districts, and there is a lack of research on the types of residential and administrative offices. This paper presents the design concepts of forming regional culture via schema language as a study on the theories and practices of architectural renovation in historical districts, with the aim of illuminating the renewal of comparable historical districts.
