Abstract
The design and erection of new buildings and structures are today driven by strict requirements in terms of sustainability and circular economy, but they represent only a minor part of the built heritage. Hence, it is clear that the maintenance and upgrading of existing buildings play a key role in the achievement of the objectives identified in many developed countries, so that the regeneration of buildings represents the core of many real-world projects. Regenerating existing buildings requires the achievement of modern reuse requirements, the modulation of structural and energy performance, but primarily the fulfilment of many objectives associated with extrinsic (urban planning) and intrinsic (architectural, structural and technological) features. In the present paper, a discussion on the role and potentialities of exoskeletons is reported with the objective of supporting decision makers in resolving the issues associated with the need to improve the overall performance of existing buildings in urban areas. In particular, relevant aspects associated with the conceptual design of multifunctional exoskeletons are reviewed in order to chart a rational course to perform multiscale and interdisciplinary design methodologies.
1. Introduction
In recent years, the preservation of the environment and optimal quality of life are becoming synonymous, so sustainability is the major objective to be pursued and drive the development of research in different fields, including architecture and civil engineering [1]. In such contexts, technical and scientific debate, for instance, is focused on the reduction of fuel and CO2 emissions [2,3], the control of land consumption, the upgrading of the seismic and environmental performances of existing buildings [4], the use of more efficient equipment and technologies [5] and the energy generation from renewable sources [6]. Despite the efforts made by international environmental research programs and the number of related European directives [7], as well as the development of new knowledge in the field of technology development for interventions in the sectors of buildings and structures, open problems still exist in the systemic and strategic functionality and effectiveness of these environmental actions as a whole.
As a result, an increasing research effort is oriented towards approaching multiscale and multidisciplinary problems, which, in the construction sector, are related to designing retrofit solutions that involve both individual structures and small or large urban areas, including their networks (energy and economic flows, citizens movements, roads) and landscapes. Over the last few years, public and private research laboratories have invested time and money in the process of conceiving and defining single components of the individual parts that will make up an ecological and digital framework; a territorial scale infrastructure that covers and reconnects both urban texture and individual buildings. The envisaged network supporting the infrastructure is technological and ecological at the same time, while the carrier is purely clean or recycled energy functional to the operation of the most diversified applications. In this way, the cultural value of the built environment can be engineered through the widespread reclamation of stagnant and energy-intensive urban obsolescence.
The maintenance and refurbishment of existing buildings, especially those located in seismic areas, are generally characterized by very strict constraints. The advances in the field of seismic engineering over time have often led to the updating of sector standards, with increasingly specific performance requirements. Only recently have the design codes been timely updated and aligned with the development of technical and scientific knowledge, so that the higher the offset, the larger the spread of obsolete design and building erection practice. Furthermore, in many states, including Italy, the identification of seismic risk areas has been updated over time, so that many territories were included in seismic risk zones when they had already been built [8]. For all these reasons, a large portion of the buildings that were constructed up to the end of the 70s–80s of the last century generally show significant structural deficiencies in regard to the ability to counteract seismic actions [9].
At present, new buildings are designed to cope with increasing levels of seismic action and corresponding damage. In particular, the current standards, including the European ones [10,11], refer to different limit states. Ultimate Limit States (ULS) are associated with collapse or severe forms of structural rupture that can be dangerous to people’s safety. Damage Limit States (DLS) are associated with the occurrence of damage beyond which the operating requirements of the building are no longer satisfied.
It is generally accepted that ordinary structures in seismic areas that are subjected to rare ground motions (ULS) suffer structural damage, and thus they behave beyond the range of elastic behavior, with the aim of optimizing member dimensions and, in doing so, preserve inner space functionality and the overall cost of the structure.
At the DLS, on the other hand, structural systems must be able to ensure limited damage to non-structural elements and contents: this implies limits to the displacements allowed under seismic actions and forces in critical regions, depending on the functions allocated in the building. Seismic events of recent years, including those that hit Italy in 2009, 2012 [12,13] and 2016 [14], and the earthquake that hit the city of Christchurch in New Zealand in 2011 [15], emphasize the importance of limiting the damage to non-structural elements in order to limit costs and recovery times [16]. The aforementioned events also showed the high incidence of indirect reconstruction costs, i.e., costs related to assistance to the population, which in several cases were comparable to, if not higher than, the costs of restoring the damaged buildings [17].
A considerable number of European buildings built before 1970 were designed without considering either seismic vulnerability or energy efficiency [18]. After 50–60 years of service life, existing buildings present energy and structural/seismic inadequacies. Approximately 35% of the EU buildings are over 50 years old, almost 75% of the existing built environment is energy inefficient and 75–80% of them will still be in use by the year 2050 [4,19,20].
From a sustainability point of view, Ronchi et al. [21] propose a Performance standard approach Based on Ecosystem Services (ES) provision for Planning (PBP): this is a possible option and a more flexible approach to establishing planning standards based on ecosystem performance in delivering services. In addition, the transition towards environmental control at an urban scale directly involves the municipalities, which should equip themselves with adequate monitoring and intervention tools such as the Municipal Energy Model proposed by P. Caputo and G. Pasetti [22]. Building stock energy modelling became possible thanks to interesting studies analyzing building performance at an urban scale using QGIS software implementation, such as Urban Building Energy Modelling (UBEM) tools [23,24,25]. Bottom-up analyses are confirmed in several research studies, where some indicators allow for the transition from the reference building to building stocks analyses [26] that involve both typological/constructive evaluations to residential energy consumptions estimations [27,28,29,30,31], also carrying out adaptive comfort analyses in different intervention scenarios [24].
The literature review highlights how the interest in the management of built environment regeneration processes is shifting from the building scale to the urban scale. As it happened a few years ago concerning the building scale retrofit optimization, design approach in the literature remains closely linked to the building components and plant performance, while the multiscale vision should include assessments on the passive behavior of both the individual building and buildings in relation to each other. In fact, it is undeniable that the architecture typology, its shapes, the orientation of facades and roof pitches have a significant impact on the overall urban behavior from a sustainable and economical point of view: this was true for the analysis of the single structure [32], and continues to apply at an urban scale [33,34,35,36,37,38,39,40].
It is therefore evident that the restoration interventions of the buildings located in seismic risk areas cannot be limited to the optimization and updating of the architectural part and the reduction of energy consumption but must also make it possible to reduce the seismic vulnerability in order to guarantee the value of the investment over time. Furthermore, an urban regeneration intervention that would allow an upgrade of both the architectural language and the structural and energy performance of the buildings needs to be investigated; if designed according to a coherent approach deriving from a multidisciplinary and multiscale vision, a methodological path can provide effective tools for the requalification and management of urban areas to be regenerated. In this scenario, multifunctional exoskeletons designed according to specific performance requirements defined by the methodological path, are retrofit solutions that must be thoroughly investigated, as well as a tool capable of solving all the aforementioned issues [41,42,43,44,45,46,47].
Therefore, the present challenge is the integration, at different scales, of available skills and competencies into several small compartments involved in the retrofit process, starting from the definition of methodologies and approaches up to the executive planning. This process should be carried out without forgetting the multidisciplinary aspects discussed in preview studies, which, in the case of the construction sector, necessarily refer to structural and energy building performance integrated within the architectural project [32,48]. Sustainable urban redevelopment is expected to be pursued through a design approach that is multiscale and multidisciplinary at the same time, whose features and requirements are assessed herein.
The main focus of this work is to define an integrated approach to the problem of the functional, structural and energy refurbishment of existing buildings in urban areas. According to the scientific literature, it has been found that single contributions coming from one of the relevant technical area (architecture, structural engineering, energy engineering) are well established and documented, but they miss an overall coverage of the issues associated with a multi-scale approach to the regeneration. From this perspective, a SWOT analysis and an integrated design methodology are reported in this paper as original contributions to the area and useful tools for designers and decision makers.
The paper is organized as follows: Section 2 deals with the paradigm of multifunctional exoskeletons; Section 3 analyses the role of multifunctional exoskeletons, pointing out the potentialities in the area of urban regeneration; Section 4 deals with the comprehensive approach to a multiscale design process; Section 5 reports some comments and discussion; and Section 6 offers some concluding remarks.
2. The Paradigm of the Multifunctional Exoskeleton
An innovative technological infrastructure (Figure 1) can regenerate the building envelope, assuming that the infrastructure shall be autonomous, multifunctional and able to interface with the urban crust as part of its remediation. It should also be preferably modular, extensible, expandable and reversible to be able to adapt itself in order to keep pace with the fast progress of the technologies it is intended to support. With a view to excluding the possibility of demolishing or distorting the existing built environment—which would in fact involve the evacuation of the buildings and a substantial increase in costs—the physical space suitable for this seismic and energy multifunctional adaptation is the external envelope of the building. Therefore, the exoskeleton is the technical and technological solution available to date to fulfil the aforementioned requirements [49].
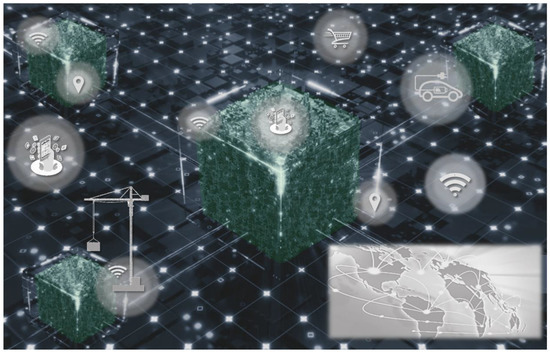
Figure 1.
Concept design of the technological building infrastructure.
This solution can facilitate the addition of a second skin on the structure or serve as an open and partially walkable framework. If properly configured, the multifunctional exoskeleton has all the potential to evolve into exquisitely specific solutions to meet the needs in any setting/context, showing remarkable application flexibility, already presented in several contexts and international works (see world Forum or Urban Forest, WFUF FAO Mantova, 2018, Eksotecture & Eksoscape research group).
The problem of defining a novel architectural language and rewriting the history of the suburbs is clearly a challenge. The balance between the aesthetics of the temporary scaffolding and the permanent infrastructure deserves an in-depth study and it would be a mistake if the solutions from such a study were univocal, as they might lessen and limit the design itself as an essential component of extreme multidisciplinarity.
A formal synthesis narrows the choices down to three options:
- Making the structural frame of the exoskeleton invisible within a second architectural skin;
- The structure of the exoskeleton is formally and aesthetically recognizable as a support for new architectural and functional elements;
- The exoskeleton and its structural performance are the key factors of the new building unit made of the pre-existing structure and the addition of new systems.
Despite their conception simplicity, the aforementioned options may achieve a large variety of architectural, functional and structural design objectives that can be summarized in different retrofit scenarios: among these, the selection of the compatible and optimized technological solution must be supported by a proper planning in methodologies and approaches—focused on a sustainable impact at each intervention scales involved in the design process.
3. Exoskeleton as a Part of Multi-Scale Urban Regeneration
The paradigm of exoskeletons involves different scales of the design since their role from the compositive and architectural perspective is not negligible and leads to complex questions associated with the role and the relationship of the single building with the intervention context. This circumstance points out the need to include, in the design process, broad aspects ranging from general socio-economic and environmental considerations to the more specific design issues of the single technological-structural component and the interaction between it and the pre-existing structure. In order for the methodology to make elements of such a varied nature coexist in a consistent way, the analysis of specific process aspects was performed according to thematic levels, in order to understand, outline and simplify the relationships between the various disciplines involved. The proposed approach results from the integration of multidisciplinary—urban planning, architectural building refurbishment, economic upgrade, socio-cultural expectation, energy and seismic retrofitting—and multi-scale—urban, district, building, constructive and detailing—aspects of the design of multifunctional exoskeletons capable of refurbishing urban fabric both from a physical and socio-cultural point of view (Figure 2).
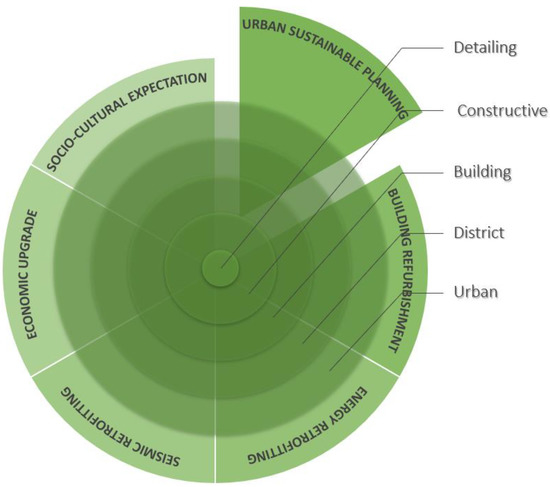
Figure 2.
Multiscale and multidisciplinary interaction.
Figure 2 shows how all the disciplines involved in an urban regeneration process can be interconnected on the same scale of intervention, and proceed, influencing each other, up to the definition of the intervention to be carried out in detail.
These design issues are worked out below as over-disciplinary and over-scalar categories; the methodology was developed starting from the analysis of three levels of investigation, each of which refers to both the urban scale and the scale of the building. The three levels concern macro-categories design which are functional to the identification of optimized retrofit interventions for all the mentioned disciplines. The levels considered are the knowledge level, the compatibility level and the intervention level. The relationships established among the investigated levels are analyzed in the results section. Each level is characterized by an effective multiscale impact on the intervention to be designed as a scope of the methodological path defined in the results.
3.1. The Knowledge Level
The multiscale design process requires an integrated set of investigations to acquire an in-depth knowledge of both the intervention context and the whole picture of it. These investigations must be carried out at urban, building and component levels/scales (see Figure 3). They range from historical documentary to pathology diagnostics investigations and involve the modelling of structural and energy features of the buildings.
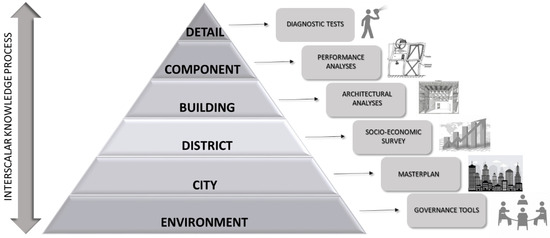
Figure 3.
The framework of the knowledge process for a sustainable regeneration design.
In detail:
Urban level—large-scale analyses. They consist of the survey and analysis of the urban fabric from various perspectives: from a physical point of view (evaluation of the buildings subject to intervention in relation to geological and geotechnical characteristics of the site, architectural emergencies, viability, population density, urban green areas, equipment and relevant public spaces); from an economic point of view (incoming and outgoing economic flows, potential development in relation to urban planning assessments, etc.); and from a socio-cultural and environmental point of view (masterplan).
With regard to the latter aspect—linked to sustainability on an urban scale—in recent years, the scientific research has produced various results following different analysis paths [21,22,23,24,25,26,27,28,29,30,31,32,33,34,35,36,37,38,39,40].
Building level—Medium-scale analyses. These investigations concern the architectural and technological type, the construction equipment, defects, construction qualities and the identification of values to be protected during the intervention. To finalize the data acquisition, it is very useful to use the diagnosis through in situ surveys, which can provide accurate qualitative and quantitative information [31,50]. Where necessary, in relation to the results of subsequent cost-benefit analysis, the diagnosis can be supported by environmental and structural monitoring campaigns through sensors. The data collected during the diagnosis and monitoring phases are fundamental for the building performance simulation, allowing us to reduce approximations when making a realistic predictive model.
Components—Small-scale analyses: these analyses consist of evaluations, which are quantitative for at least some of the selected buildings, capable of providing data on the degradation of structural and non-structural components for construction equipment; therefore, the outputs are the performance levels of the building system from a structural and energy point of view [32].
The integration of all the data acquired has the aim of clearly defining the borders and constraints in which the retrofit needs to be contained; in-depth knowledge is the main step to drafting and focusing a sustainable regeneration for buildings and cities in a whole design process. The processing of the collected data requires different methods and tools to operate an effective synthesis aimed at the subsequent identification of the optimized retrofit solution; the next level complies with this purpose.
3.2. Compatibility Level
This level is the filter that allows the transition from the passive phase of data acquisition to the proactive one of the definition of the multifunctional retrofit intervention. The compatibility level concerns data processing; that is, the balancing of the design constraints with the design needs to be calibrated keeping in mind the intervention objective. Since this level analyzes multiscale data from the knowledge level, it must also include multiscale processes which have been properly described in the two matrices below.
An effective critical review can be carried out by means of a Strengths, Weaknesses, Opportunities and Threats (SWOT) analysis aimed at highlighting the internal and external factors that influence the design options along with the categories of helpful and harmful ones [51]. The results of the assessments on multifunctional exoskeletons are provided in Figure 4.
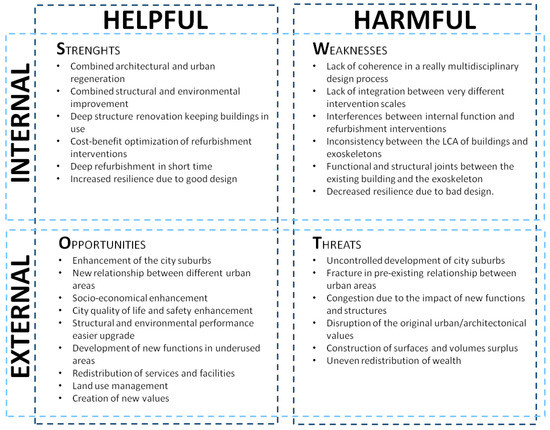
Figure 4.
The results in matrix form of the SWOT analysis.
The SWOT matrix is a useful tool for highlighting the strengths and weaknesses of a process in relation to a pre-established primary objective, but it has the limitation of not weighing the encountered criticalities, or the different values that the intervention contexts express in the retrofit case. For this purpose, a further matrix was proposed in order to address the various technological solutions in a specific manner and according to the transformability degree of the structure considered in its different aspects (see Table 1).

Table 1.
Transformability matrix definition.
This type of analysis is commonly used in the approach to cultural heritage restoration as it is suitable to express a critical assessment of the architectural and landscape risks, immediately associating each value (high, medium or low) to a specific transformability degree (low, medium or high) [48,52].
The matrix delivers the type of intervention applicable to each critical factor detected. For each type, it is possible to study different compatible technological solutions which, aggregated with each other in a complementary and coherent way, allow the definition of several possible scenarios. A scenario represents a possible and overall view of the entire project, comprising solutions that are: (i) in line with the preliminary analyses carried out at knowledge level; and (ii) respectful of the constraints at all scales of intervention; (iii) compatible with the values at all intervention scales.
As the compatible scenarios are more than one, it is necessary to discriminate between them according to specific criteria relating to the specific intervention and its implementation in detail, established depending on both the project objective and accurate cost-benefit assessments. Following this funnel process, a further step is necessary that can describe which types of typological and architectural solutions are suitable to meet the needs highlighted during the previous designing levels in order to focus the optimized retrofit intervention case by case [48].
3.3. Intervention Design Level
The third level deals with the technological definition of the interventions, keeping a multiscale vocation deriving from the compatibility level dimensions. At this point, the previous critical analysis leads to an understanding of whether the technological solution should be guided by architectural and urban needs (presence of high values at different scales), structural objectives (detection of important vulnerability elements) and energy objectives (detection of poor energy performance).
In Figure 5, the multiscale process has been summarized, highlighting how the intervention through multifunctional exoskeletons fits to the criticalities that emerged in the previous levels at different scales, holding the general aim of orienting the design process towards sustainable regeneration actions.
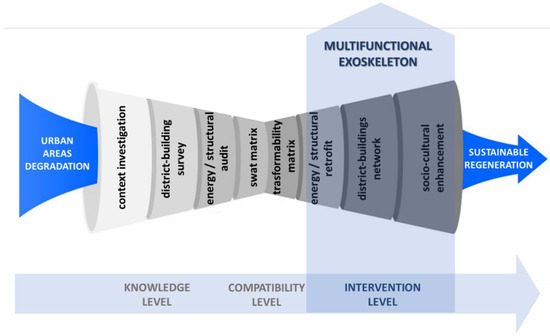
Figure 5.
Multi-level design vs. exoskeleton design optimal process.
Following the design process, the exoskeleton becomes multifunctional, performing the various functions of seismic/energy improvement and of multiscale urban filters, representing the connecting element from a physical point of view—through the occupation of the urban space external and next to the building—and being the place where a new district-building network will have to lodge.
Compared with other refurbishment solutions, multifunctional exoskeletons deliver effective answers to various degradation issues by means of a unitary and coherent technological solution and are able to prevent the overlap of different strategies and technologies in the same redevelopment process. In fact, the application of individual solutions for each theme and scale of intervention could jeopardize the coherence and general functionality of the design.
4. A Comprehensive Approach to the Sustainable Urban Regeneration
Throughout the design process, several issues and intervention scales overlap. A methodological path based on well-defined steps allows the management of them with a view to an effective process. Therefore, the complexity of the topic is mainly due to a consistent identification of methodology, including aspects related to both the multidisciplinary and multidimensional scope, highlighted in the three design levels described in Section 3.
In order to summarize the process described, a comprehensive design process for sustainable urban regeneration is described in Figure 6. The chart shows a methodological path that can be read in different ways; each level includes some design steps and relates them to each other.
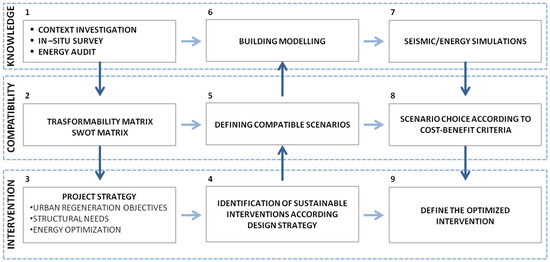
Figure 6.
The decision-making optimization process.
The first read mode is associated with the level of knowledge, the level of compatibility and the level of intervention described in Section 3; these three levels start from the cognitive investigations (physical, socio-cultural, environmental and economic). The knowledge level ultimately concerns all the operations capable of increasing the knowledge of buildings and urban state, regardless of the planning expected time it will take to acquire this knowledge.
In the decision optimization process, the level of compatibility follows the knowledge level. This level is about the critical analysis of cognitive investigations which, in the first phase, helps to set the constraints and transformative possibilities on the basis of which to identify the design strategies and, in the second phase, contributes to define the interventions (step 6) suitable for producing compatible scenarios on a larger scale. The last design level concerns both the first identification of the applicable technological solutions and their executive definition, which can only be pursued upon completion of the whole process (step 9).
The chart can also be read in the following steps, the former of which moves from point 1 to 9 and follows a temporal pattern.
Applying this approach to the design of exoskeletons for urban redevelopment would make it possible to identify suitable technological solutions to meet all the issues highlighted. The new multifunctional structure shall be consistent with the built area to which it is applied with a view to enhancing it.
In this way, exoskeletons would be able to respond specifically to urban problems of a different nature carrying out the task of entirety looking at the regeneration of the built areas from the first steps of design.
In Figure 7, an exoskeletons’ abacus has been represented, containing the typological/structural solution possibilities, from a qualitative point of view.
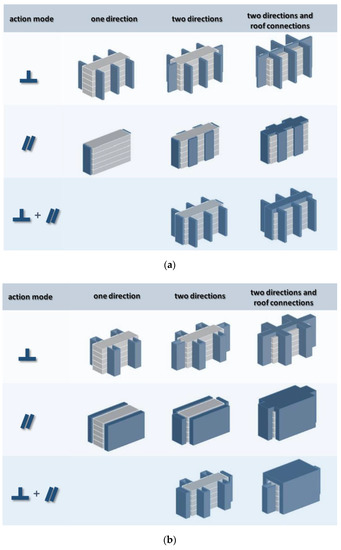
Figure 7.
Typological/structural solutions [41,42,43,44,45,46,47,48,49,50,51,52,53,54]: (a) solutions derived from the use of 2D exoskeletons (shear walls); (b) solutions derived from the use of additional 3D exoskeletons.
The design options can be grouped according to the structural behavior, in relation to the housing function, and to the modified quality of the architectural space. The construction equipment, on the other hand, will be a consequence of the adequately balanced typological-structural choice in terms of environmental impact.
Figure 7a shows the main schematic configurations resulting from the application of shear walls. The assumptions are progressive and show the shear walls applied:
(a) orthogonal to the facades and acting primarily along one direction; orthogonal to the facades and acting in the two orthogonal directions; shear walls connected on the roof;
(b) parallel to the facades and primarily along one direction, along the two orthogonal directions and/or connected on the roof;
(c) the shear walls are applied both in the perpendicular and parallel direction to the facades and possibly have connections on the roof.
Figure 7b lists some possible applications of 3d walls application considering one or two directions, with or without connection on the roof.
Each of the typological/structural configurations shown above can be detailed, in terms of construction technology, following the criteria obtained by the transformability matrix (see Table 1).
From the point of view of energy retrofit, the exoskeleton makes an important contribution to the environmental performance of the building as a whole. In fact, in summer, the new structure, suitably positioned, is able to produce shading and shielding from intense solar radiation [55], while, in winter, it can be considered as a buffer space attached to the old building, contributing to thermal insulation through openable infill systems [56]. The design of an adaptive double skin, separated from the existing building by a buffer zone, also offers flexibility of use for the new built up volumes. Finally, the dry construction technologies with which the exoskeletons are made (wood or steel, see for instance, Urban Woods—https://architizer.com/projects/urban-woods/, accessed on 30 April 2022), facilitate the reversibility of the systems, making them dynamics through the adoption of lightweight sub-structures for partition walls, suitable for supporting interactive spaces of relationships between the building and the city, from both a physical (urban and local viability) and technological point of view, through the arrangement of modern plants and networks, as well as sensors for environmental and structural monitoring in support of home automation and Internet of Things (multimedia flows) [55,56,57].
5. Discussion
The results of this study have showed that different compatible retrofit solutions from architectural, structural and energetic points of view exist, but the optimum solution can be selected by means of an informed implementation of the last two steps and a downstream cost-benefit analysis. Cost–benefit evaluation is a key step for discerning the feasibility and quality of the scenarios: having a clear understanding of this step helps to make aware design choices. Cost–benefit analyzes that relate the intervention with exoskeleton to ordinary retrofit interventions have already been reported in the literature. The results show that standard retrofit solutions require lower initial costs but will never reach a return of investment; on the contrary, a full regeneration of the building adopting an exoskeleton intervention represents a more expensive solution that will produce the higher capital return in financial terms [53].
In order to make the retrofit intervention also economically compatible, it is necessary to extend the useful life of the property, ensuring its functionality for a certain number of years even beyond its expected service life. At first, it is possible to state that the more significant the investment on the existing building, the higher the degree of protection guaranteed. In order to make the intervention economically sustainable, it may not be sufficient to achieve a security level ensuring the protection of human lives and opening up the possibility of sacrificing the building structures and its contents.
In case of very expansive investments, it is necessary to ensure high levels of building system functionality, so to reduce the probability that seismic events may generate high restoration and assistance costs for the occupants.
It is also important to note that the ductility reserve of buildings that were built with inadequate construction details is, in any case, limited and can only be increased through a widespread intervention on existing structures. This generally also involves the need to intervene on the finishes and plants. In this case, it is necessary to partially discontinue the operation of the property, inducing additional costs for the temporary relocation of the inhabitants and the activities that take place therein. If the intervention objective is not an individual building, but the entire district or, in any case, a relevant group of buildings, this can have a significant urban impact caused by the people and activities that must be temporarily relocated, with all the consequences in terms of moving people and services.
On the other hand, the need to withstand high horizontal forces, limiting the interstorey displacements to acceptable values, may lead to the need of introducing strong geometric limitations to the specific intervention required. In fact, this may involve providing structural elements of considerable size located in specific points of the structure concerned by the intervention.
Mitigating the local effects may represent an issue that may arise due to the high forces involved in the coupling points between the new added elements and the existing ones. In addition, in this case, the most obvious choice of creating interface elements of considerable size may not be the most effective choice. The creation of interface elements of non-negligible dimensions or which, in any case, would involve the discontinuance of the operation of the building, can create unsustainable problems when the intervention covers a large number of buildings.
Another aspect to consider is when the intervention is not limited to individual buildings and construction must be concluded in a limited time frame, which relates to the construction site issue. The simultaneous presence of ordinary activities and activities related to the redevelopment works must be adequately reviewed to control the interference of pedestrian, vehicular, energy and resource flows and accesses.
These aspects are worth analysis from the perspective of the resilience that has gaining major relevance in the protection of communities exposed to natural and other types of hazards [58,59,60,61] and recalls the attention of the decision-maker on the need of defining strategies operating both at the level of the single building and at the urban district level. The successful intervention ensures an improvement of the Built System Under Retrofit (BSUR) resilience maintaining performance in the long term even after having suffered disturbances due to possible distressing events. In this regard, Figure 8 and Figure 9 sketch the relationship between the operational performance, i.e., measured in terms of capacity of structural and nonstructural components together with the upper and the lower bounds of the performance levels. These boundary values are associated with the design rules and guidelines provided by the regulatory bodies and depend on the type of structure and on the allocated functions. It is worth noting that the plotted curves change in time due to the effects of degradation of materials and components due to ageing and use.
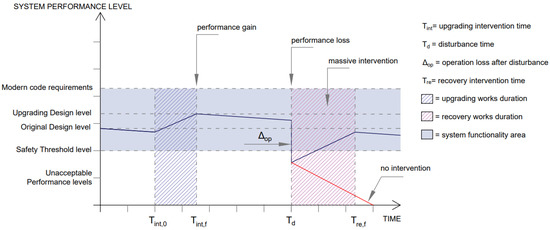
Figure 8.
BSUR without multifunctional exoskeletons versus distressing event.
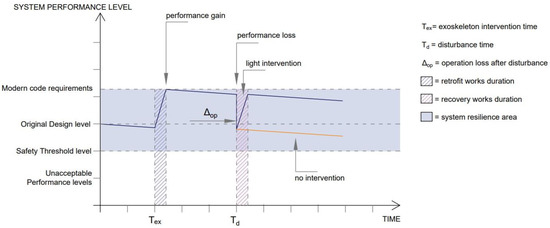
Figure 9.
BSUR with multifunctional exoskeletons operation versus distressing event.
In more detail, Figure 8 represents the approach to the maintenance based on relevant refurbishment works due to the effects of above-mentioned performance phenomena; being BSURs existing structures, the original performance levels lay in the lower area identified by the upper and lower bounds associated with modern design codes.
A careful analysis of Figure 8 delivers the sequence of the gain achievable by means of upgrading works aimed at mitigating effects of the age of the construction and the loss determined by a distressing event, i.e., an earthquake. It is easy to understand that an interruption of the system operation occurs whenever damage or degradation of structural and nonstructural performance leads the performance below the safety threshold. In the case of traditional upgrading interventions, time to recovery is generally long and sometimes leads to the need for demolishing and rebuilding the structure [12,13,16].
Figure 9, conversely, reports an explanatory case of a BSUR where multifunctional exoskeletons are used. The time scale is expected to be definitely different due the nature of the retrofitting solution and the opportunities offered by the limitation of damage on the existing structure. A proper selection of the structural design criteria and an optimized damage tolerance design approach for the existing structure can result in short recovery time and so doing in very good performance in terms of resilience.
6. Concluding Remarks
Architecture and engineering play a key role in the definition of safe and sustainable quality of life at different scales. This is a relevant technical challenge due to the social and economic effects associated with the demand of maintaining and refurbishing large stocks of buildings in urban areas. In such a context, an attempt to perform a comprehensive analysis of the pros and cons of exoskeletons, whose paradigm has been widely proposed and experimented even in real world projects, is proposed.
In particular, the concept of multifunctional exoskeletons has been analyzed and assessed in order to discuss a conceptual design framework. The SWOT analysis and the multiscale and multidisciplinary design optimization procedure herein illustrated represent useful tools for designers and decision makers and can be addressed as original contributions to the knowledge area. The detailed analysis of the different aspects associated with the definition of an optimal design approach pointed out the relations between the design phases and the requirements in terms of mutual constraints to be set.
Multifunctional exoskeletons appear to be a very attractive option for a multiscale building regeneration and are intrinsically capable of fulfilling different and complementary requirements. Furthermore, it has been found that the management of built heritage and its performance tuning by multiscale and multifunctional retrofit solutions is deemed to fulfill up-to-date sustainable objectives and ensure an increased quality of urban regeneration.
The study reported herein offers encouraging directions towards the definition of an effective multiscale and multidisciplinary design approach to the problem as well as starting points for reflection on still open issues. As the latter are concerned, it is worth noting that further work is needed to balance relative weights between intrinsic and extrinsic factors affecting the design process and to develop and optimize novel tools in the framework of current information and communication technologies. In regard to the resilience of the single buildings as well as of urban districts, it is worth noting that the basic characteristics of the multifunctional exoskeletons may have a really positive impact on the system performance due to the intrinsic moderate to low interaction with inner structural and non-structural components of the buildings and the flexible and fast erection works. Further work is needed to confirm and extend these outcomes of the study, but the conceptual framework and the optimization process herein presented are already able to account for basic requirements of a resilience-oriented design.
Author Contributions
Conceptualization, G.F. and S.P.; methodology, M.D.V. and A.M.; formal analysis and data curation M.D.V., A.M. and S.P.; writing original draft preparation, M.D.V. and A.M.; writing, review and editing, M.D.V., A.M., G.F. and S.P.; supervision, G.F. and A.M. All authors have read and agreed to the published version of the manuscript.
Funding
This study is part of the activities performed in the framework of SICURA House of Emerging Technologies—L’Aquila, coordinated by the Municipalitiy of L’Aquila and funded by the Ministry of Economic Development (MISE).
Conflicts of Interest
The authors declare no conflict of interest.
References
- D’Amato, A.; Mazzanti, M.; Nicolli, F. Green technologies and environmental policies for sustainable development: Testing direct and indirect impacts. J. Clean. Prod. 2021, 309, 127060. [Google Scholar] [CrossRef]
- Asghar, U.; Rafiq, S.; Anwar, A.; Iqbal, T.; Ahmed, A.; Jamil, F.; Khurramm, M.S.; Akbar, M.M.; Farooq, A.; Shah, N.S.; et al. Review of the Progress in Emission Control Technologies for the Abatement of CO2, SOx and NOx from Fuel Combustion. J. Environ. Chem. 2021, 9, 106064. [Google Scholar] [CrossRef]
- Abrantes, I.; Ferreira, A.F.; Silva, A.; Costa, M. Sustainable aviation fuels and imminent technologies-CO2 emissions evolution towards 2050. J. Clean. Prod. 2021, 313, 127937. [Google Scholar] [CrossRef]
- Menna, C.; Felicioni, L.; Negro, P.; Lupíšek, A.; Romano, E.; Prota, A.; Hájek, P. Review of methods for the combined assessment of seismic resilience and energy efficiency towards sustainable retrofitting of existing European buildings. Sustain. Cities Soc. 2021, 77, 103556. [Google Scholar] [CrossRef]
- Ala’raj, M.; Radi, M.; Abbod, M.F.; Majdalawieh, M.; Parodi, M. Data-driven based HVAC optimisation approaches: A Systematic Literature Review. J. Build. Eng. 2021, 46, 103678. [Google Scholar] [CrossRef]
- Sueyoshi, T.; Mo, F.; Wang, D.D. Sustainable development of countries all over the world and the impact of renewable energy. Renew. Energy 2022, 184, 320–331. [Google Scholar] [CrossRef]
- European Commission. Strategic Plan 2020–2024. Available online: https://ec.europa.eu/info/sites/default/files/rtd_sp_2020_2024_en.pdf (accessed on 15 June 2022).
- Del Gaudio, C.; Di Ludovico, M.; Polese, M.; Manfredi, G.; Prota, A.; Ricci, P.; Verderame, G.M. Seismic fragility for Italian RC buildings based on damage data of the last 50 years. Bull. Earthq. Eng. 2020, 18, 2023–2059. [Google Scholar] [CrossRef]
- Rosti, A.; Del Gaudio, C.; Rota, M.; Ricci, P.; Di Ludovico, M.; Penna, A.; Verderame, G.M. Empirical fragility curves for Italian residential RC buildings. Bull. Earthq. Eng. 2021, 19, 3165–3183. [Google Scholar] [CrossRef]
- CEN. 2004a; European Standard EN 1992-1-1:2004 Eurocode 2: Design of Concrete Structures, Part 1-1: General Rules and Rules for Buildings. Comite Europeen de Normalisation: Brussels, Belgium, 2014.
- CEN. 2004b; European Standard EN 1998-1:2004 Eurocode 8: Design of Structures for Earthquake Resistance, Part 1: General Rules, Seismic Actions and Rules for Buildings. Comite Europeen de Normalisation: Brussels, Belgium, 2014.
- Di Ludovico, M.; Prota, A.; Moroni, C.; Manfredi, G.; Dolce, M. Reconstruction process of damaged residential buildings outside historical centres after the L’Aquila earthquake-Part I: “Light Damage” Reconstruction. Bull. Earthq. Eng. 2017, 15, 667–692. [Google Scholar] [CrossRef]
- Di Ludovico, M.; Prota, A.; Moroni, C.; Manfredi, G.; Dolce, M. Reconstruction process of damaged residential buildings outside historical centres after the L’Aquila earthquake-Part II: “Heavy Damage” Reconstruction. Bull. Earthq. Eng. 2017, 15, 693–729. [Google Scholar] [CrossRef]
- Sargolini, M.; Pierantoni, I.; Polci, V.; Stimilli, F. (Eds.) Progetto Rinascia Centro Italia. In Nuovi Sentieri di Sviluppo per l’Appennino Centrale Interessato dal Sisma del 2016, 1st ed.; CARSA Edizioni: Pescara, Italy, 2022. [Google Scholar]
- Marquis, F.; Kim, J.J.; Elwood, K.J.; Chang, S.E. Understanding post-earthquake decisions on multi-storey concrete buildings in Christchurch, New Zealand. Bull. Earthq. Eng. 2017, 15, 731–758. [Google Scholar] [CrossRef]
- Mannella, A.; Di Ludovico, M.; Sabino, A.; Prota, A.; Dolce, M.; Manfredi, G. Analysis of the Population Assistance and Returning Home in the Reconstruction Process of the 2009 L’Aquila Earthquake. Sustainability 2017, 9, 1395. [Google Scholar] [CrossRef] [Green Version]
- Di Ludovico, M.; De Martino, G.; Prota, A.; Manfredi, G.; Dolce, M. Relationships between empirical damage and direct/indirect costs for the assessment of seismic loss scenarios. Bull. Earthq. Eng. 2022, 20, 229–254. [Google Scholar] [CrossRef]
- Lamperti Tornaghi, M.; Loli, A.; Negro, P. Balanced evaluation of structural and environmental performances in building design. Buildings 2018, 8, 52. [Google Scholar] [CrossRef] [Green Version]
- Li, Y.; Kubicki, S.; Guerriero, A.; Rezgui, Y. Review of building energy performance certification schemes towards future improvement. Renew. Sustain. Energy Rev. 2019, 113, 109244. [Google Scholar] [CrossRef]
- Fabbri, M.; De Groote, M.; Rapf, O. Building Renovation Passports: Customised Roadmaps towards Deep Renovation and Better Homes; Buildings Performance Institute Europe: Brussels, Belgium, 2016. [Google Scholar]
- Ronchi, S.; Arcidiacono, A.; Pogliani, L. Integrating green infrastructure into spatial planning regulations to improve the performance of urban ecosystems. Insights from an Italian case study. Sustain. Cities Soc. 2020, 53, 101907. [Google Scholar] [CrossRef]
- Caputo, P.; Pasetti, G. Overcoming the inertia of building energy retrofit at municipal level: The Italian challenge. Sustain. Cities Soc. 2015, 15, 120–134. [Google Scholar] [CrossRef]
- De Rubeis, T.; Giacchetti, L.; Paoletti, D.; Ambrosini, D. Building energy performance analysis at urban scale: A supporting tool for energy strategies and urban building energy rating identification. Sustain. Cities Soc. 2021, 74, 103220. [Google Scholar] [CrossRef]
- Caputo, P.; Pasetti, G. Boosting the energy renovation rate of the private building stock in Italy: Policies and innovative GIS-based tools. Sustain. Cities Soc. 2017, 34, 394–404. [Google Scholar] [CrossRef]
- Carnieletto, L.; Ferrando, M.; Teso, L.; Sun, K.; Zhang, W.; Causone, F.; Romagnoni, P.; Zarrella, A.; Hong, T.; Hong, T. Italian prototype building models for urban scale building performance simulation. Build. Environ. 2021, 192, 107590. [Google Scholar] [CrossRef]
- Luddeni, G.; Krarti, M.; Pernigotto, G.; Gasparella, A. An analysis methodology for large-scale deep energy retrofits of existing building stocks: Case study of the Italian office building. Sustain. Cities Soc. 2018, 41, 296–311. [Google Scholar] [CrossRef]
- Besagni, G.; Vilà, L.P.; Borgarello, M.; Trabucchi, A.; Merlo, M.; Rodeschini, J.; Finazzi, F. Electrification pathways of the Italian residential sector under socio-demographic constraints: Looking towards 2040. Energy 2021, 217, 119438. [Google Scholar] [CrossRef]
- Besagni, G.; Borgarello, M.; Vilà, L.P.; Najafi, B.; Rinaldi, F. MOIRAE–Bottom-up MOdel to compute the energy consumption of the Italian REsidential sector: Model design, validation and evaluation of electrification pathways. Energy 2020, 211, 118674. [Google Scholar] [CrossRef]
- Rosato, A.; Ciervo, A.; Ciampi, G.; Scorpio, M.; Sibilio, S. Impact of seasonal thermal energy storage design on the dynamic performance of a solar heating system serving a small-scale Italian district composed of residential and school buildings. J. Energy Storage 2019, 25, 100889. [Google Scholar] [CrossRef]
- Bardazzi, R.; Pazienza, M.G. When I was your age: Generational effects on long-run residential energy consumption in Italy. Energy Res. Soc. Sci. 2020, 70, 101611. [Google Scholar] [CrossRef]
- Canale, L.; Dell’Isola, M.; Ficco, G.; Di Pietra, B.; Frattolillo, A. Estimating the impact of heat accounting on Italian residential energy consumption in different scenarios. Energy Build. 2018, 168, 385–398. [Google Scholar] [CrossRef]
- De Vita, M.; Mannella, A.; Sabino, A.; Marchetti, A. Seismic Retrofit Measures for Masonry Walls of Historical Buildings, from an Energy Saving Perspective. Sustainability 2018, 10, 984. [Google Scholar] [CrossRef] [Green Version]
- Peng, Y.; Gao, Z.; Buccolieri, R.; Shen, J.; Ding, W. Urban ventilation of typical residential streets and impact of building form variation. Sustain. Cities Soc. 2021, 67, 102735. [Google Scholar] [CrossRef]
- Che, W.; Yang, M.; Li, J. The Impact of Internet Celebrity Economy on sustainable city design: From the perspectives of economics and carbon emissions. Sustain. Cities Soc. 2021, 78, 103631. [Google Scholar] [CrossRef]
- Kutty, A.A.; Kucukvar, M.; Abdella, G.M.; Bulak, M.E.; Onat, N.C. Sustainability Performance of European Smart Cities: A Novel DEA Approach with Double Frontiers. Sustain. Cities Soc. 2022, 81, 103777. [Google Scholar] [CrossRef]
- Blasi, S.; Ganzaroli, A.; De Noni, I. Smartening sustainable development in cities: Strengthening the theoretical linkage between smart cities and SDGs. Sustain. Cities Soc. 2022, 80, 103793. [Google Scholar] [CrossRef]
- Beştepe, F.; Yildirim, S.Ö. Acceptance of IoT-Based and Sustainability-Oriented Smart City Services: A Mixed Methods Study. Sustain. Cities Soc. 2022, 80, 103794. [Google Scholar] [CrossRef]
- Sarwesh, P.; Mathew, A. Cross layer design with weighted sum approach for extending device sustainability in smart cities. Sustain. Cities Soc. 2022, 77, 103478. [Google Scholar]
- Yang, J.; Xiong, G.; Shi, D. Innovation and Sustainable: Can Innovative City Improve Energy Efficiency. Sustain. Cities Soc. 2022, 80, 103761. [Google Scholar] [CrossRef]
- Xi, C.; Ding, J.; Ren, C.; Wang, J.; Feng, Z.; Cao, S.-J. Green glass space based design for the driven of sustainable cities: A case study. Sustain. Cities Soc. 2022, 80, 103809. [Google Scholar] [CrossRef]
- De Luca, F.; Verderame, G.M.; Manfredi, G. Analytical versus observational fragilities: The case of Pettino (L’Aquila) damage data database. Bull. Earthq. Eng. 2015, 13, 1161–1181. [Google Scholar] [CrossRef] [Green Version]
- Bellini, O.E.; Marini, A.; Passoni, C. Sistemi a esoscheletro adattivo per la resilienza dell’ambiente costruito. TECHNE J. Technol. Archit. Environ. 2018, 15, 71–80. [Google Scholar]
- Marini, A.; Passoni, C.; Belleri, A.; Feroldi, F.; Preti, M.; Metelli, G.; Riva, P.; Giuriani, E.; Plizzari, G. Combining seismic retrofit with energy refurbishment for the sustainable renovation of RC buildings: A proof of concept. Eur. J. Environ. Civ. Eng. 2017, 26, 2475–2495. [Google Scholar] [CrossRef]
- Passoni, C.; Labò, S.; Marini, A.; Belleri, A.; Riva, P. Renovating the existing building stock: A life cycle thinking design approach. In Proceedings of the 16th European Conference on Earthquake Engineering (16ECEE), Thessaloniki, Greece, 18–21 June 2018. [Google Scholar]
- Vitiello, U.; Salzano, A.; Asprone, D.; Di Ludovico, M.; Prota, A. Life-cycle assessment of seismic retrofit strategies applied to existing building structures. Sustainability 2016, 8, 1275. [Google Scholar] [CrossRef] [Green Version]
- Zanni, J.; Labò, S.; Passoni, C.; Casprini, E.; Marini, A.; Belleri, A.; Menna, C. Incremental Integrated Holistic Rehabilitation: A New Concept to Boost a Deep Renovation of the Existing Building Stock. In IOP Conference Series: Earth and Environmental Science, Central Europe towards Sustainable Building (CESB19), Prague, Czech Republic, 2–4 July 2019; IOP Publishing: Bristol, UK, 2019; Volume 290, p. 012140. [Google Scholar]
- Passoni, C.; Marini, A.; Belleri, A.; Menna, C. Redefining the concept of sustainable renovation of buildings: State of the art and an LCT-based design framework. Sustain. Cities Soc. 2021, 64, 102519. [Google Scholar] [CrossRef]
- De Vita, M.; Massari, G.; De Berardinis, P. Retrofit Methodology Based on Energy Simulation Modeling Applied for the Enhancement of a Historical Building in L’Aquila. Energies 2020, 13, 3289. [Google Scholar] [CrossRef]
- Panunzi, S. Oltre la Pandemia. Società, Salute, Economia e Regole nell’era Post COVID-19; Palmieri, G., Ed.; Editoriale Scientifica: Napoli, Italy, 2020; Volume 1, pp. 1515–1528. [Google Scholar]
- De Berardinis, P.; Bartolomucci, C.; Capannolo, L.; De Vita, M.; Laurini, E.; Marchionni, C. Instruments for Assessing Historical Built Environments in Emergency Contexts: Non-Destructive Techniques for Sustainable Recovery. Buildings 2018, 8, 27. [Google Scholar] [CrossRef] [Green Version]
- Hill, T.; Westbrook, R. SWOT analysis: It’s time for a product recall. Long Range Plan. 1997, 30, 46–52. [Google Scholar] [CrossRef]
- Istituto Centrale per il Restauro (I.C.R.)/Ministero per i Beni e le Attività Culturali. Carta del Rischio del Patrimonio Culturale; Istituto Centrale per il Restauro (I.C.R.)/Ministero per i Beni e le Attività Culturali: Rome, Italy, 1990. [Google Scholar]
- Foraboschi, P.; Giani, E. ESOSCHELETRI. Prerogative architettoniche e strutturali. ESOSCHELETRI. Prima parte. Structural 2017, 214. [Google Scholar]
- Foraboschi, P.; Giani, E. ESOSCHELETRI. Prerogative architettoniche e strutturali. ESOSCHELETRI. Seconda parte. Structural 2017, 214. [Google Scholar]
- Weber, R.E.; Mueller, C.; Reinhart, C. Solar exoskeletons—An integrated building system combining solar gain control with structural efficiency. Sol. Energy 2022, 240, 301–314. [Google Scholar] [CrossRef]
- Semprini, G.; Gulli, R.; Ferrante, A. Deep regeneration vs shallow renovation to achieve nearly Zero Energy in existing buildings: Energy saving and economic impact of design solutions in the housing stock of Bologna. Energy Build. 2018, 156, 327–342. [Google Scholar] [CrossRef]
- Zanni, J.; Cademartori, S.; Marini, A.; Belleri, A.; Passoni, C.; Giuriani, E.; Riva, P.; Angi, B.; Brumana, G.; Marchetti, A.L. Integrated deep renovation of existing buildings with prefabricated shell exoskeleton. Sustainability 2021, 13, 11287. [Google Scholar] [CrossRef]
- Bruneau, M.; Reinhorn, A. Exploring the concept of seismic resilience for acute care facilities. Earthq. Spectra 2007, 23, 41–62. [Google Scholar] [CrossRef] [Green Version]
- Bruneau, S.E.; Chang, R.T.; Eguchi, G.C.; Lee, T.D.; O’Rourke, A.M.; Reinhorn, M.; Shinozuka, K.; Tierney, W.A.; Wallace, D.; von Winterfeldt, A. Framework to Quantitatively Assess and Enhance the Seismic Resilience of Communities. Earthq. Spectra 2003, 19, 733–752. [Google Scholar] [CrossRef] [Green Version]
- Lu, X.; Chen, A. Quantitative evaluation and improvement of seismic resilience of a tall frame shear wall structure. Struct. Des. Tall Spec. Build. 2022, 31, e1899. [Google Scholar] [CrossRef]
- Brunetta, G.; Faggian, A.; Caldarice, O. Bridging the Gap: The Measure of Urban Resilience. Sustainability 2021, 13, 1113. [Google Scholar] [CrossRef]
Publisher’s Note: MDPI stays neutral with regard to jurisdictional claims in published maps and institutional affiliations. |
© 2022 by the authors. Licensee MDPI, Basel, Switzerland. This article is an open access article distributed under the terms and conditions of the Creative Commons Attribution (CC BY) license (https://creativecommons.org/licenses/by/4.0/).