Abstract
The envelope (façade) of a building is the part that forms the primary barrier to its environment. Most of the new and modern office buildings have a glazed envelope and are usually built-in city centers. The concept of a double-skin façade was born as a consequence of urban noise. The principal noise source in urban areas is traffic noise. Using a double-skin façade can be a solution that ensures good sound insulation for a glazed office building. This study presents experimental results obtained both from measurement campaigns carried out over longer periods of time, in connection with heat transfer in the case of this system, and punctual measurements, over shorter periods of time, for sound insulation and interior comfort parameters, from the experimental chamber adjacent to the system. The results from this study indicate that box double-skin façades can contribute to noise reduction, improve the interior thermal comfort and increase the energetic performance compared to normal single-glass façades, but within certain limits.
1. Introduction
Sustainable building development is a global concern focusing on topics, such as energy conservation, indoor air quality and user comfort. In the European climate zone, inhabitants spend on average about 80% of their life indoors, so it becomes obvious that the quality of life can significantly be affected by indoor conditions. This concerns residential buildings, in particular, where acoustic performance plays an important role in the total rating system [1,2].
Engineers and architects involved in building design usually take into consideration issues, such as structure, thermal comfort, lighting, etc. However, in dense urban areas, noise is an environmental pollutant that negatively impacts the residents [3,4]. Therefore, the building façade is considered one of the most crucial elements to cope with European requirements regarding outdoor noise protection [5].
Environmental noise, such as transportation noise has an effect in terms of noise annoyance, frequency spectrum and sound insulation [6]. The main strategy to limit noise inside the buildings is façade insulation improvement [7,8,9]. Double-skin façades are used widely in Europe, the main purpose being energy saving in the winter period. Double-skin façades also offer a way to decrease noise annoyance because of their structure, by keeping the indoor sound pressure levels caused by exterior noise to reasonable levels [10].
Double-skin façades have been developed as a response to the provision of fully glazed curtain walls and as an effective way to control light, heat, cold air and noise through the building envelope and also to contribute to reducing energy consumption.
The presence of additional glass, in the case of buildings with double glass façades, can improve sound insulation, reducing noise levels from the outside, as the glass acts as a protective wall. This wall can also be described as an acoustic screen placed in front of the windows. A soundproofing wall can be the height of the building or only up to a certain level.
The noise in a space can be evaluated using an A-weighted equivalent sound pressure level, in decibels [dB], on a logarithmic scale. A-weighted equivalent sound pressure is the most commonly used and covers the full frequency range of 20 Hz all the way up to high frequencies of 20 kHz.
Furthermore, the shading devices used for decreasing direct solar gain can also contribute to acoustical comfort by acting as a sound barrier and limiting unwanted noise transmission. The degree of sound insulation of a shading device is correlated with the size, thickness and position of vertical shading devices [11].
Finally, environmental noise higher than the sound level of 55 dB (A) is considered an environmental problem in the European Union. The biggest environmental annoyance is traffic-related noise, as a result of urbanization. Vent openings of the double-skin façades affect the acoustical performance because the noise is transmitted via the vent openings. Studies show that the thermal performance is related to the air cavity ratios of length and depth, while it was found that the thicker the vertical glass fins are, the higher the double-skin façades’ acoustic performance is. Regarding this matter, double-skin façades are beneficial in decreasing thermal discomfort and solving the conflict between natural ventilation and noise transmission via vent openings [12,13].
The next generation of glazed windows and building technologies, such as the one presented in this study, has the potential to reduce energy consumption in the office building sector as well as in the residential building sector. However, in order to make the most of this potential, state-of-the-art technologies must also be cost-effective in order to be widely adopted. Both opaque and transparent envelopes protect the occupants of the building from adverse weather conditions from the outside [14,15,16,17]. The envelope of a building can be designed from the start with systems that make use of some of the resources available in the outdoor environment (natural light, natural ventilation, etc.) or can be later improved in this regard. Finally, all these strategies aim to reduce the energy consumption of buildings related to cooling, heating, ventilation, or lighting [18].
Architects and beneficiaries are indirectly involved in the development of energy-efficient systems, but they can play a very important role in the widespread adoption of these systems or technologies. Thermal insulation, natural ventilation and sound insulation are key elements in glass-covered buildings, which can accelerate the process of introducing energy-efficient systems to the market. Another important role in the implementation of new energy-efficient technologies is played by laws, standards and norms, but unfortunately, in general, it takes a long time to make changes in this regard, even if many of them are essential. Last but not least, the initial cost/recovery ratio of the investment has a major role in the widespread introduction of energy-efficient systems and technologies [19,20,21,22].
The design of a double glass façade involves the detailed analysis of many variables and their implementation in a model that can be subjected to a simulation that can take into account the weather conditions over a period of time, in order to make the configuration decisions for a double-glazed façade, in addition to the mode of operation and control strategies for it. In double-glazed façades, the heat transfer involves several phenomena, which occur simultaneously and which overlap. Some schematic models of heat transfer and air circulation through a double glass façade are shown in Figure 1.
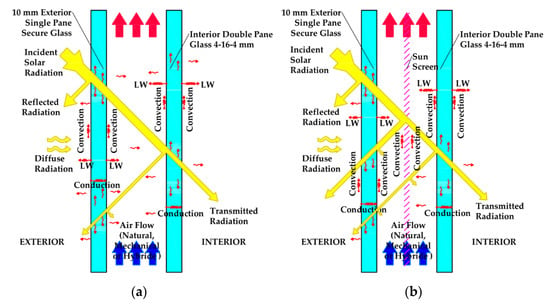
Figure 1.
Heat transfer and air circulation through a double glass façade: the simple version, without shading devices (a) and the variant with a shading device positioned in the middle of the cavity (b).
The strength of most double façades is that they can be designed to have variable properties so that solar inputs and heat loss through the façade can be controlled and optimized through BMS (Building Management Systems).
This system of façades is becoming more and more requested by beneficiaries and is recommended by architects, especially due to the considerable positive influence on the interior comfort, the aesthetics, and also on the energy consumption for the entire building.
In Europe, this system has been installed on several innovative corporate office buildings as an efficient way to save energy and provide as much sunlight as possible over the course of a day. The installation of such a façade is a complex process that requires knowledge from several engineering areas, and therefore, depending on the final purpose of the system requires very close collaboration between those involved in the project, namely the architect, builders, installers, energetic auditors, etc.
Double-glazed façades are complex systems, with many variations in composition, and therefore, it is vital to better understand the behavior of this system depending on the chosen geometry and depending on external climatic conditions.
This work provides some experimental results from a box double-skin façade in terms of heat transfer and sound insulation. The purpose of this study is to obtain some basic principles for the design and operation of a double glass façade in climatic conditions in Romania.
The main objective of the research is to highlight the dynamic behavior of a double-glazed façade, evaluate the energy performance related to heat transfer and evaluate the interior comfort conditions (thermal environment, CO2 level, ventilation flow, natural light and sound insulation) for office spaces within a building that has such a façade system. The main advantage of this study is that it presents experimental results which can easily be verified or replicated for comparison. The outdoor signal should be presented using a wideband noise source with a usable frequency range of 50 Hz to 5000 Hz. Results should be shown as sound insulation according to ISO 16283-3 or 16283-1, both of which require a presentation in standard 1/3-octave bands. More than one position of the noise source is highly recommended [23,24,25]. Our focus was on a practical level instead of presenting the theoretical aspects or calculations. This is also the reason we have shown the measured indoor sound pressure, instead of calculating the façade sound insulation index [26].
2. Materials and Methods
In situ measurements were carried out in the city of Brasov, Romania in an experimental model that was built on the ground floor of the Civil Engineering Faculty, on the south façade of the building. The box DSF model has an outer envelope consisting of a 10 mm secure glass in direct contact with the exterior, placed at a distance of 1 m from an insulating double-glazed window 4-16-4 mm, which is the inner envelope. The model can be used with natural, mechanical, or hybrid ventilation. The mechanical ventilation is provided by a duct fan of 552 m3/h. For this experiment, the façade used the natural ventilation mode.
Two multichannel digital recorders, ISU-MMC-24C, each with 24 channels, were used to measure surface temperatures in this experiment. The temperature transducers are K-type thermocouples, with a 2 × 0.32 section, teflon-teflon insulation, non-insulated insulation junction and a length of 3 m for each transducer. To measure the temperatures and relative humidity of the air in the three main areas of the experimental model (exterior, cavity, interior), three digital thermohydrometers were used, identical to PCE-HT110. To achieve a clean indoor climate, a CO2 transducer, WÖHLER CDL 210, was installed in the experimental chamber. A portable, robust and easy-to-operate pyranometer, VOLTCRAFT PL-110SM, was used to measure the intensity of global solar radiation. A PCE-174 portable luxmeter with a datalogger and software for recording the measured values was used to measure the light intensity inside the experimental chamber, adjacent to the double “box” glass façade. A multifunctional instrument KIMO VT 300 was used to determine the velocities and air flows through the double-sided cavity and through the THM90 window fans installed on the inner envelope of the experimental model. The Testo 480 portable measuring instrument, equipped with an IAQ probe and a hot-wire thermo-anemometer, was used.
To measure the sound insulation, it is necessary to play a standard sound with a high enough and equal level in all frequency bands. In this research, a cabinet speaker, Vlliodor DS-2005, with a rated power of 200 W, maxim power of 400, rated impedance of 4Ω, sensitivity 91 + 3 dB and a frequency response between 45 Hz and 19 kHz was used for acoustic excitation.
To measure the noise level, three handy digital sound level meters (microphones) were used: LCD A/C Fast/Slow dB 30–130 dB GM1357. One was placed outside the building in front of the DSF, another one inside the DSF’s cavity and another one inside the receiving room. The noises were evaluated using an A-weighted equivalent sound pressure level.
The outdoor sound level was measured in the vicinity of the façade surface in one position, as the DSF microphone was placed in the middle of the cavity. The interior microphone was placed in a symmetric position from the DSF cavity. All the measurements were conducted early in the morning when the background sound pressure level was at the lowest state; however, the background noise was not accounted for in our study.
As a frequency generator, a laptop was used and the frequencies were generated using an online tone generator available for free at the webpage https://www.szynalski.com/tone-generator/ (accessed on 24 November 2019).
During the experiment tones between 400 and 3000 Hz, with a step value of 100 Hz, for 30 s were generated. After 30 s of noise was generated (representative sample) on a specific frequency, a pause for 30 s followed.
Behind the double glass façade, the experimental room, designed and arranged as an office space, was made by closing the existing hall with aluminum joinery, from the ground floor of the Faculty of Civil Engineering in Brasov. The heat transfer measurement setup is presented in Figure 2. The exterior view of the experimental model and the interior views of the experimental chamber are shown in Figure 2a. The overall dimensions of the double glass box façade and the experimental chamber are shown in Figure 2b, shown below.
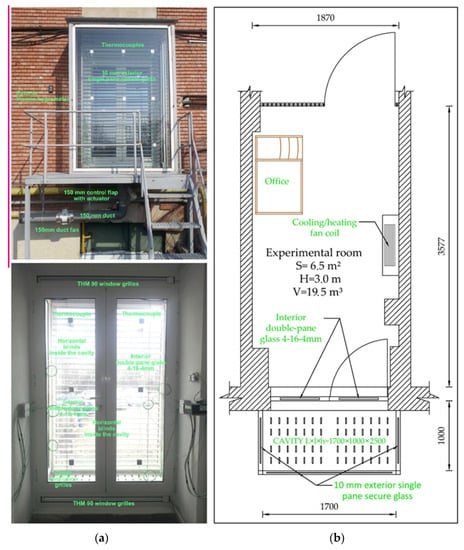
Figure 2.
Exterior view of the experimental model (a-top) and interior views of the experimental chamber (a-bottom). Overall dimensions and configuration of the experimental chamber (b).
The inner shell of the ventilated double façade has replaced the existing glazing and is made of aluminum joinery with double insulating glazing, consisting of two sheets of normal 4 mm glass and a 16 mm layer of argon. The inner tire has been designed as a double-leaf door, to facilitate access to the façade cavity.
The scheme of the sound insulation measurement setup and the experimental setup for the sound insulation assessment is shown in Figure 3.
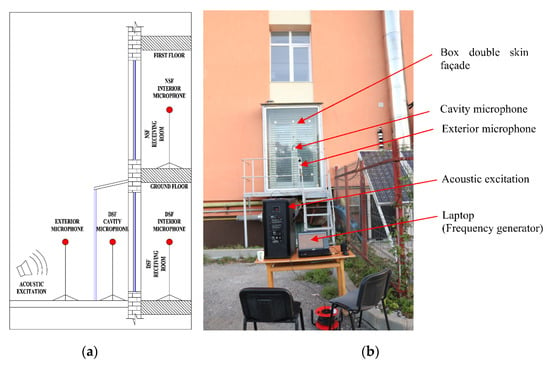
Figure 3.
Scheme of the sound insulation measurement setup (a) and experimental setup viewed from outside (b).
3. Results
3.1. Results on Sound Insulation
In this part of the research the idea was to compare the sound insulation of an experimental box DSF with a normal glass skin façade, based on the responses of the individual parts of the façade. With the aim of observing the effect of an additional layer of glass on the acoustic performance of a façade, data collection was repeated during two different periods. Thus, in the first phase, the acoustic insulation for the box double-skin façade was determined (the exterior-cavity-interior room behind a double-skin façade), and the second measurement took place to cover the same conditions but in a room with a normal skin façade (NSF). As can be observed in Figure 4, the values of the sound pressure level in the cavity are lower than outside, and inside the experimental room are lower than the values inside the cavity. In the range of 600–1500 Hz, the safety glass decreased the noise level, with the trend of the measured values inside the cavity descending. This aspect is not found in the measured values inside the experimental room, with their trend being relatively constant at around 55 dB. The mean values at each measurement point were 102 dB (A) on the outside, 71 dB (A) inside the cavity and 56 dB (A) inside the experimental room.
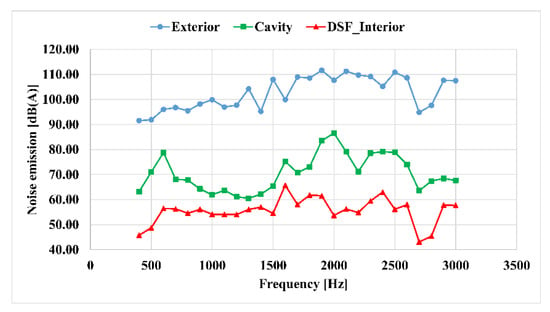
Figure 4.
Noise level measured in different locations of the box double-skin façade, frequency interval 400–3000 Hz.
As can be observed in Figure 5, the values of the sound pressure level in the experimental room were relatively constant at around 60 dB. The mean values at each measurement point were 102 dB (A) on the outside, 72 dB (A) inside the cavity and 60 dB (A) inside the experimental room.
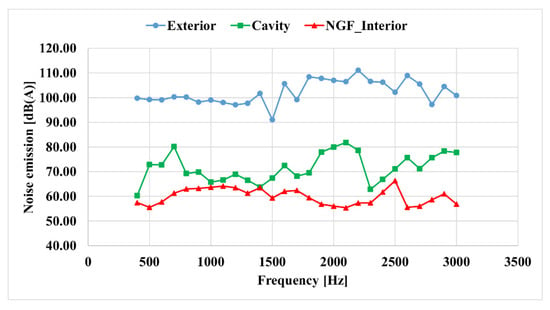
Figure 5.
Noise level measured in exterior, in the cavity of the box double-skin façade and in a room with normal window, frequency interval 400–3000 Hz.
In order to achieve the optimum level of comfort in office spaces that have installed a double glass façade, the interior ambiance parameters contributing to the state of comfort should be met. The National Standard SR EN 15251:2007, “Indoor environmental input parameters for design and assessment of energy performance of buildings addressing indoor air quality, thermal environment, lighting and acoustics” recommends sound pressure levels for different types of buildings and spaces. For office buildings, the design A-weighted sound pressure level recommended is presented in Table 1. Results show that the indoor sound pressure level caused by background noise is considerably reduced, by the DSF, and as we can see, DSF has greatly reduced the sound pressure level, but it could not maintain the level within the limits of the standard, for the interior values.

Table 1.
Design A-weighted sound pressure levels recommended in SR EN 15251:2007 for office buildings.
A comparison between the results obtained in the first phase, i.e., on the double-skin façade, and the results from the second phase, on the normal window, is shown in Figure 6.
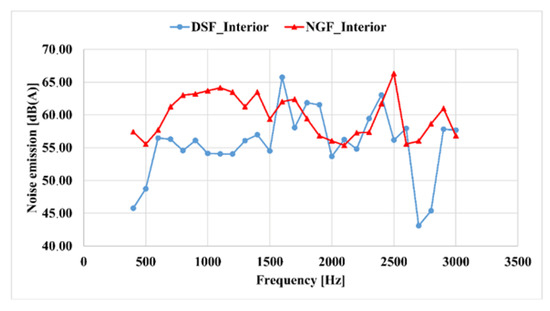
Figure 6.
Comparison of the noise level inside the double-skin façade interior room and normal window interior room, frequency interval 400–3000 Hz.
As predicted, the sound pressure values behind a double-skin façade can be lower than behind a normal window. In this experiment, the major differences in mean values were in the range of 600–1500 Hz, from 60 to 56 dB(A), which indicates that during this interval the double façade is an efficient solution for reducing the noise level inside the buildings.
3.2. Results on Energy Performance
Although it could be said that the complex problem of the thermal performance of such a type of envelope aiming to achieve significant energy efficiency is solved by computer simulations, in reality, it is only partially solved. In the operation of a double-glazed façade, some strategies for controlling the components of the double-façade system should be established for each climatic season, climatic zone, and chosen configuration.
3.2.1. Hot Season–Summer
The cavity forms a space for heat storage between the outside and the inside. As the temperature in this space influences the cooling/heating loads in the experimental room, adjacent to the double “box” type façade system, it is necessary to follow and interpret the temperature variations according to the external climatic conditions.
The hourly measurements shown in Figure 7 were performed with all flaps closed, the fan off, and the shading system slats in the 0° position.
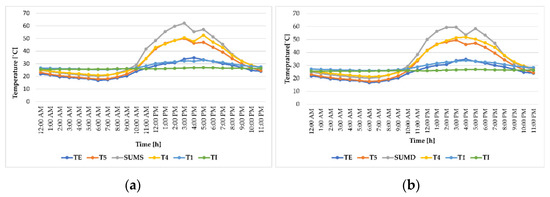
Figure 7.
Horizontal hourly temperature variation for two lines of translators, 29 July 2013. Position in the middle-left (a) and in the middle-right (b).
It is observed that the values of the temperatures recorded behind the shading system, respectively, TI, T1 and T4 are higher than those measured on the slats of the shading system, in the time interval, 11:00 p.m.–9:00 a.m. Instead, between 9:00 a.m. and 10:10 p.m., the situation is reversed: all the temperature values behind the shading system are lower than those measured on the slats of this system. When the maximum outside temperature TE is reached, i.e., at 4:00 p.m. the maximum temperatures recorded on the inner surface of the safety glass, T5, and the surface of the SUMD shading system, SUMS are recorded one hour before, and the maximums for T4 and T1 are recorded at the same time as the maximum TE, for the sensors positioned middle right and one hour after for the sensors positione in the middle left side. In this situation, the maximum temperature recorded in the experimental chamber was recorded after one hour, so at 5:00 p.m. To see the dynamic behavior of all these temperatures for the two lines of reference translators (middle left and right) the graphs are shown in Figure 7.
It can also be seen that the temperature on the surface of the safety glass, T5 has a relatively parallel appearance to that on the outer surface of the inner tire T4; at the same time T5 < T4 for the whole period when the solar radiation is not present, and when we have solar radiation, T5 starts to increase and even overlaps with T4, namely from 10:00 a.m to 3:00 p.m., when the maximum temperature is reached on the surface of the shading system, after which it begins to decrease again.
This behavior was highlighted because the two surfaces, namely the inner surface of the safety glass, part of the outer tire, the outer surface of the double glazing, and part of the inner tire are the two surfaces that delimit the air cavity of the double glass façade, traversed by the heat flux.
Another interesting observation, which can be made by analyzing the previous graphs, is that the minimum temperature for all curves, except for the indoor temperature, in the experimental room, is recorded before sunrise, i.e., at 6:00 a.m., and the minimum for the temperature inside the experimental chamber is recorded at 1:00 a.m., in the absence of solar radiation. Below (Figure 8) are the two curves corresponding to the minimum and maximum values for outdoor temperatures.

Figure 8.
Horizontal temperature variation, when the outside temperature was minimum (6:00 a.m.) and maximum (4:00 p.m.), respectively, for 29 July 2013, for the left line of the translators (a) and for the right line of the translators (b).
The minimum temperature recorded at 6:00 a.m. varies linearly, from TI (air temperature inside the experimental chamber) to TE (air temperature outside the façade); the maximum temperature reached, according to the records at 4:00 p.m., has an increasing rate up to the middle of the cavity, where the shading system is located, after which it decreases approximately linearly to TI.
3.2.2. Transition Season Spring/Autumn
Because the completion of the experimental model and the procurement of all data acquisition systems were conducted until mid-July 2013 the measurements in this paper began on 21 July 2013 and consequently the transition period, for which there are measurements at the time of writing this study is the autumn one (2013).
The simplest way to highlight the dynamic behavior of the double box glass façade during the transition period is also by observing the two temperature trends, the outside air temperature (TE) and the variation of the air temperature inside the cavity, respectively, in the case of the in front of the shading system (CFSU). The following is a graph (Figure 9) showing the trend of the two temperatures for the period 3 October to 17 October, for which there are measurements.
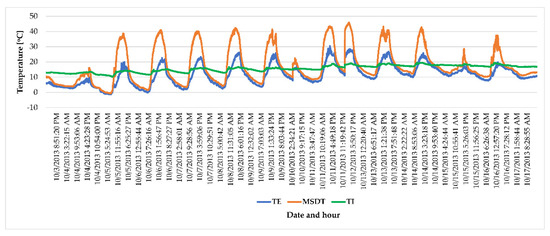
Figure 9.
Measurements of the transition season, 3 October–17 October 2013.
This graph is very relevant for the study of the double glass façade system, as it allows us to interpret whether during the transition periods the air in the cavity, which overheats, can be used for the natural ventilation of the offices adjacent to the façade. As it can be seen, the temperature curve in the cavity is always above the outside temperature curve, and even more, in the time interval 11:00 a.m.–06:00 p.m., the values of the air temperature in the cavity are in the range of 20–45.9 °C.
3.2.3. Cold Season Winter
In the winter period, it can be seen that the interior temperature in the experimental chamber adjacent to the double façade system, was significantly influenced by the presence of solar radiation, even in the absence of direct radiation, it is easily visible that the two curves evolve similarly. If in the absence of direct solar radiation, the interior temperature in the experimental chamber adjacent to the double-glazed façade system had a relatively constant value, around 15 °C, it is observed that as soon as the solar radiation intervenes, be it only in diffuse form, the interior temperature immediately reaches the comfort temperature for the cold season. This situation is not only specific for the day when the lowest outdoor temperature was recorded, but as can be observed in Figure 10, this is a normal daily behaviour of the box double-skin façade system, and the the greenhouse effect inside the cavityit has a very beneficial effect.

Figure 10.
Correlation between the hourly variation of the outdoor temperature and the hourly variation of the indoor temperature, in the room adjacent to the experimental model, on 29 January 2014 (a) and on 30 January (b).
However, it is very interesting to note how advantageous it is to install a double box glass façade system in winter conditions: for the whole cold season, not just for a significant day. In this regard, a graph of the variation of the outside air temperature (TE) with the indoor air temperature (TI) in the adjacent experimental chamber is presented below. The values shown in Figure 11 were measured between 21 December 2013 and 20 March 2014.
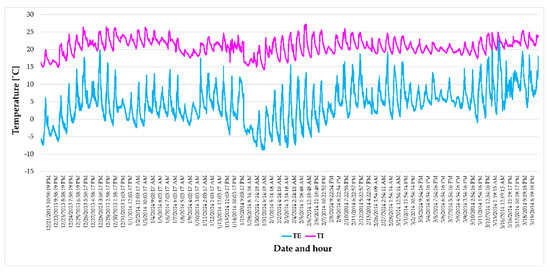
Figure 11.
Correlation between the variation of the outdoor temperature TE and the variation of the indoor temperature TI, in the room adjacent to the experimental model, for the whole cold season.
It is immediately observed that the average indoor temperature is about 20 °C (more precisely 20.85 °C). Measured temperatures exceeding the comfort value (20 °C) represent 69.2% of the total measured values. It should be noted that the average outdoor temperature for the period referred to was about 4 °C, which means that it was a rather “warm” cold season.
The graph presented above, Figure 10, can be a very good way to evaluate the energy performance of a double-glazed box façade system in dynamic mode, in addition to the criteria of stationary energy performance, which are the overall transfer coefficient K, heat coefficient or SHGC (Solar Heat Gain Coefficient).
As in this study, the need for cooling and the need for heating are parameters/criteria for evaluating the energy performance of the double box façade system, the graph shown in Figure 10 shows very well how efficiently such a system can contribute to maintaining certain parameters.
3.3. Results on the Indoor Climate, from the Experimental Room, Adjacent to the Façade
3.3.1. Thermal Environment and Indoor Humidity
Creating and maintaining a pleasant thermal environment for the occupants of a building is a mandatory requirement, which must be taken into account from the design phase. As the heat loss of the human body is partially caused by evaporation from the surface of the skin, it can be said that the relative humidity of the air in a room plays an important role in the degree of comfort. On the other hand, at an ambient temperature of 20 °C, the heat exchange by evaporation plays a secondary role; therefore, the humidity of the air is not so important at this temperature for the degree of comfort. Even at higher temperatures, the body does not directly register the sensation of humidity. The increase in humidity can only be noticed with an increase in temperature.
When the relative humidity is below 30%, a situation that is frequently encountered in winter, in heated rooms, the favoring of the appearance of dust is noticed, which carbonizes when it reaches the heating bodies, giving rise to ammonia or other irritating gases for the respiratory system.
As can be seen in the summer, the temperature and humidity inside are within the prescribed limits of comfort, but during the transition periods and in the cold season, although the temperature inside is within the limits of comfort, the same cannot be said about relative humidity. In the winter, the relative humidity can decrease and remains quite long periods below the level of 30%, and in the transition period, the relative humidity is relatively constant but has an average value of 40%.
3.3.2. CO2 Level
A few years ago, it was estimated that the level of CO2 in the outside air was about 300 ppm. Unfortunately, with the global industrialization of the last 50 years, the level of CO2 in urban areas, where the highest concentration of office buildings is found, has steadily increased, now reaching values of 400–500 ppm. These steady growths are used by many researchers as indicators of global warming.
Normally the level of CO2 in a given region tends to remain constant for a longer period of time, such as a year. This is due to the fact that CO2 molecules, like other gas molecules, tend to diffuse and become uniform in the atmosphere. In general, the level of CO2 in the atmosphere should not vary more than 50 ppm, a value with negligible effects in a strategy of controlling a building’s ventilation system based on the concentration of CO2.
In the 6.5 m2 experimental room, when measured with a person inside, the CO2 level increases and reaches, after more than 30 min, values over 1000 ppm, without ventilation inside. With natural ventilation, the CO2 levels accumulate at a lower rate and stabilize at a value of 900 ppm over one hour. With mechanical ventilation, the CO2 levels stabilize in less than 30 min and have an average value of 560 ppm.
3.3.3. Ventilation Flow
Buildings with natural ventilation systems should be designed based on region, specific location, solar radiation and wind statistics by day and year to maximize occupant comfort and minimize energy costs.
Because buildings with natural ventilation must meet location and microclimate conditions, there is no set of specific criteria applicable to each naturally ventilated building.
The choice of natural ventilation strategy depends on climatic factors, the type of building and the desired indoor climate.
3.3.4. Natural Light
The term intensity is used to describe the light that is scattered over a certain surface, at a certain distance from a source. For this reason, the horizontal distance from the natural light source, which in the case of this study, is the double glass façade at the transducer of the luxmeter and is 2.6 m.
Although the graph in Figure 12 shows only nine hours in a single day, it is obvious that on a relatively sunny day, such as on 1 April 2014, the double-glazed façade system ensures the minimum level of lighting, and even more on a sunny day the value of the light intensity is twice as high as the required value for comfort.
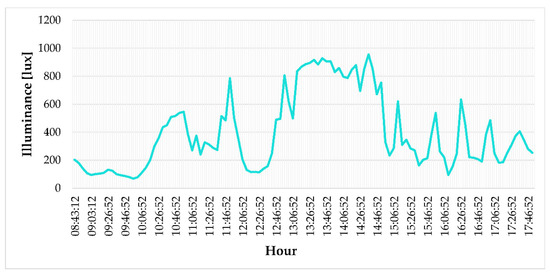
Figure 12.
Light intensity measurement in the experimental chamber, at a height of 0.785 m, on 1 April 2014.
4. Conclusions
This research presents the experimental model of a double “box” type glass façade, located in situ, at the Faculty of Constructions in Brasov. This study presents experimental results obtained both from the measurement campaigns carried out over the longer periods of time in connection with the heat transfer in the case of this system, and punctual measurements over shorter periods of time, for the sound insulation and interior comfort parameters from the experimental chamber adjacent to the system.
A summary of the results obtained by performing the measurements in this study was divided into three components, energy performance, sound insulation assessment and interior comfort in the space adjacent to the system, and is as follows:
- In relation to the energy performance in the case of a box of double-glazed façades:
Hot season: all measurements show that in the climatic conditions in Brasov the parameter of indoor thermal comfort, respectively, the temperature of the indoor air varies within the standardized limits, without the need for other cooling systems. If the temperature of the indoor air rises, various strategies can be adopted to reduce it, using the ventilation and shielding systems of the double façade. Following the measurements, it was found that the first step in this regard is to achieve natural circulation inside the cavity, to eliminate overheated air. The next step is to control the solar radiation that enters the room through the shading system, but without falling below the standardized lighting level limit and in the last stage, the mechanical ventilation system of the façade cavity is started.
Transition season: the measurements for the spring/autumn periods highlighted the possibility of making a curtain of indoor air, with superheated air, from the cavity in the time interval 11:00 a.m.–6:00 p.m. This allows both for the introduction of heated air into the interior space and the provision of adequate natural ventilation.
Cold season: all measurements in the cold season were performed with the glass façade completely closed, and in these conditions, the average temperature of the indoor air was kept at around 20 °C. It should be noted, however, that the winter of 2013–2014 was a “warm” one for the climatic region of Brasov, where the conventional outdoor temperature was −21 °C, and the minimum temperature recorded throughout the measurements was −8.6 °C;
- 2.
- In case of sound insulation assessment:
Double-glazed façades are certainly a response to meeting the requirements for noise levels through better sound insulation than in the case of single-glazed façades. In other cases, although the second envelope was provided with sound insulation, its presence facilitates the possibility of opening windows for natural ventilation which in its absence, would have been impossible due to the high noise level. The experimental study on the box double-skin façade system discussed above provides information on how a second glass envelope on an existing façade influences the sound insulation. The DSF system is known to provide better thermal performance, daylighting performance, and aesthetics, but it also ensures the building envelope’s sound insulation, which increases the indoor comfort for the users.
The results show that, in general, DSF helps in sound absorption inside the cavity and can effectively improve the sound insulation of indoor spaces, but not as much as expected. The likely noise exposure of the building should be fully and carefully taken into account in the design process of a double-skin façade.
While this work demonstrates the potential of sound insulation of box double-skin façades, its application needs an extension of the research, and future work should investigate this possibility for other types of double-skin façades.
- 3.
- Interior comfort in the space adjacent to the double-glazed façade system:
CO2 level: increases and accumulates depending on the number of people in the office space, if the façade does not have a ventilation system. If it has ventilation systems and a curtain of indoor air is mixed with outdoor air from the cavity, the increase in concentration is much slower, and if the air in the cavity is mechanically ventilated the increase is even slower, a situation in which the concentration of CO2 stabilizes. It should also be mentioned that in both cases, with natural and mechanical ventilation, respectively, the threshold of 500 ppm does not exceed the CO2 concentration of the outside air, which leads to the observance of the CO2 level in the standards;
Ventilation: the standards recommended for office buildings, depending on the degree of occupancy and the occupied area are a flow of 0.7 l/s ·m2. In the case of this study, the office is occupied by one person (a doctoral student), and the surface is 6.5 m2, which means a required airflow of 4.55 l/s, and the window grilles installed in the inner envelope of the façade ensure an airflow (1 Pa) flow rate of 8.8 l/s·m. The length of the grids being 1.4 mL ensures a flow of 12.32 l/s in the worst case.
Interior lighting: a double glass façade, does not require special measurements to highlight the advantages of natural lighting and yet after the measurements, it was found that on sunny days, the level of natural lighting inside the space adjacent to the double glass façade can be twice as high as required by the standards. To adjust the level of lighting inside the room, the double-glazed façade system must be equipped with a shading system placed inside the cavity.
Author Contributions
Conceptualization, G.N.; methodology, D.T. and D.R.; software, A.I.B.; validation, G.N., A.M.B. and N.F.I.; formal analysis, A.M.B. and N.F.I.; investigation, M.B.T.; resources, B.G.V.; data curation, A.M.B., M.B.T. and B.G.V.; writing—original draft preparation, G.N.; writing—review and editing, G.N.; visualization, I.S.D.and N.F.I.; supervision, I.S.D. and N.F.I.; project administration, G.N.; funding acquisition, G.N. All authors have read and agreed to the published version of the manuscript.
Funding
This research was funded by SC DOSETIMPEX SRL, grant number 7357/18.06.2018.
Data Availability Statement
The data used to support the findings of this study are available from the corresponding author upon request.
Acknowledgments
We would like to thank SC DOSETIMPEX SRL, for the continuous motivation and support offered to our research group, and we are grateful for the financial aid provided through grant No. 7357/18.06.2018.
Conflicts of Interest
The authors declare no conflict of interest. The funder had no role in the design of the study; in the collection, analyses, or interpretation of data; in the writing of the manuscript, or in the decision to publish the results.
References
- Nowotny, Ł.; Nurzyński, J. Proposal of an Assessment Method of the Impact Sound Insulation of Lightweight Floors. Buildings 2020, 10, 13. [Google Scholar] [CrossRef]
- Ranjbar, M.; Marburg, S. Structural-Acoustic Optimization of a Rectangular Plate: A Tabu Search Approach. Finite Elem. Anal. Des. 2012, 50, 142–146. [Google Scholar] [CrossRef]
- Bajraktari, E.; Lechleitner, J.; Mahdavi, A. Estimating the Sound Insulation of Double Facades with Openings for Natural Ventilation. Energy Procedia 2015, 78, 140–145. [Google Scholar] [CrossRef]
- Rasmussen, B. Sound Insulation between Dwellings—Requirements in Building Regulations in Europe. Appl. Acoust. 2010, 71, 373–385. [Google Scholar] [CrossRef]
- Calleri, C.; Astolfi, A.; Shtrepi, L.; Prato, A.; Schiavi, A.; Zampini, D.; Volpatti, G. Characterization of the Sound Insulation Properties of a Two-Layers Lightweight Concrete Innovative Façade. Appl. Acoust. 2019, 145, 267–277. [Google Scholar] [CrossRef]
- Ryu, J.; Song, H. Effect of Building Façade on Indoor Transportation Noise Annoyance in Terms of Frequency Spectrum and Expectation for Sound Insulation ( c ) Complex-C. Appl. Acoust. 2019, 152, 21–30. [Google Scholar] [CrossRef]
- Secchi, S.; Astolfi, A.; Calosso, G.; Casini, D.; Cellai, G.; Scamoni, F.; Scrosati, C.; Shtrepi, L. Effect of Outdoor Noise and Façade Sound Insulation on Indoor Acoustic Environment of Italian Schools. Appl. Acoust. 2017, 126, 120–130. [Google Scholar] [CrossRef]
- Trubiano, F. Performance Based Envelopes: A Theory of Spatialized Skins and the Emergence of the Integrated Design Professional. Buildings 2013, 3, 689–712. [Google Scholar] [CrossRef]
- Rodríguez, J.C.; Alba, J.; del Rey, R. A Multifunctional Solution for Simultaneous Sound Insulation and Acoustic Conditioning—An Example of Application in a Radio Studio. Buildings 2022, 12, 123. [Google Scholar] [CrossRef]
- Roozen, N.B.; Za, P.; Rycht, M.; Toma, P.; Urb, D. Assessment of Sound Insulation of Naturally Ventilated Double Skin Facades. Build. Environ. 2016, 110, 148–160. [Google Scholar] [CrossRef]
- Lee, J.; Chang, J.D. Influence on Vertical Shading Device Orientation and Thickness on the Natural Ventilation and Acoustical Performance of a Double Skin Facade. Procedia Eng. 2015, 118, 304–309. [Google Scholar] [CrossRef]
- Lee, J.; Mohamed, H.; Chang, J.D. The Effect of Positions of Vertical Glass Fins inside a Double Skin Façade Air Cavity as Acoustical Barriers and Ventilation Potentials. Procedia Eng. 2016, 145, 892–899. [Google Scholar] [CrossRef][Green Version]
- Liu, J.; Inoue, N.; Sakuma, T. Validation of the Low-Frequency Procedure for Field Measurement of Façade Sound Insulation. Buildings 2021, 11, 547. [Google Scholar] [CrossRef]
- Freewan, A.A.; Jaradat, N.M.; Amaireh, I.A. Optimizing Shading and Thermal Performances of Vertical Green Wall on Buildings in a Hot Arid Region. Buildings 2022, 12, 216. [Google Scholar] [CrossRef]
- Boafo, F.E.; Kim, J.-H.; Ahn, J.-G.; Kim, S.-M.; Kim, J.-T. In Situ Experimental Investigation of Slim Curtain Wall Spandrel Integrated with Vacuum Insulation Panel. Buildings 2022, 12, 199. [Google Scholar] [CrossRef]
- Alayed, E.; O’Hegarty, R.; Kinnane, O. Solutions for Exposed Structural Concrete Bridged Elements for a More Sustainable Concrete Construction in Hot Climates. Buildings 2022, 12, 176. [Google Scholar] [CrossRef]
- Malewczyk, M.; Taraszkiewicz, A.; Czyż, P. Preferences of the Facade Composition in the Context of Its Regularity and Irregularity. Buildings 2022, 12, 169. [Google Scholar] [CrossRef]
- Vasileva, I.L.; Nemova, D.V.; Vatin, N.I.; Fediuk, R.S.; Karelina, M.I. Climate-Adaptive Façades with an Air Chamber. Buildings 2022, 12, 366. [Google Scholar] [CrossRef]
- Kim, J.-H.; Han, S.-H. Indoor Daylight Performances of Optimized Transmittances with Electrochromic-Applied Kinetic Louvers. Buildings 2022, 12, 263. [Google Scholar] [CrossRef]
- Altun, A.F. Determination of Optimum Building Envelope Parameters of a Room Concerning Window-to-Wall Ratio, Orientation, Insulation Thickness and Window Type. Buildings 2022, 12, 383. [Google Scholar] [CrossRef]
- Conceição, E.; Gomes, J.; Lúcio, M.M.; Awbi, H. Energy Production of Solar DSF for Ceiling-Mounted Localized Air Distribution Systems in a Virtual Classroom. Buildings 2022, 12, 495. [Google Scholar] [CrossRef]
- Lim, T.; Yim, W.-S.; Kim, D.-D. Analysis of the Thermal and Cooling Energy Performance of the Perimeter Zones in an Office Building. Buildings 2022, 12, 141. [Google Scholar] [CrossRef]
- Olafsen, S.; Bard, D.; Strand, M.K.; Espejo, T.F. Methods of Field Measurements of Facade Sound Insulation. Noise Control Eng. J. 2015, 63, 467–477. [Google Scholar] [CrossRef]
- Olafsen, S.; Strand, M.K. Field versus Laboratory Sound Insulation of Windows. In Proceedings of the 38th International Congress and Exposition on Noise Control Engineering, Ottawa, Canada, 23–26 August 2009. [Google Scholar]
- Olafsen, S. Sound Insulation against Traffic Noise in Wooden Houses. In Proceedings of the Joint Baltic-Nordic Acoustical Meeting, Lyngby, Denmark, 26–28 August 2002. [Google Scholar]
- Caniato, M. Sound Insulation of Complex Façades: A Complete Study Combining Different Numerical Approaches. Appl. Acoust. 2020, 169, 107484. [Google Scholar] [CrossRef]
Publisher’s Note: MDPI stays neutral with regard to jurisdictional claims in published maps and institutional affiliations. |
© 2022 by the authors. Licensee MDPI, Basel, Switzerland. This article is an open access article distributed under the terms and conditions of the Creative Commons Attribution (CC BY) license (https://creativecommons.org/licenses/by/4.0/).